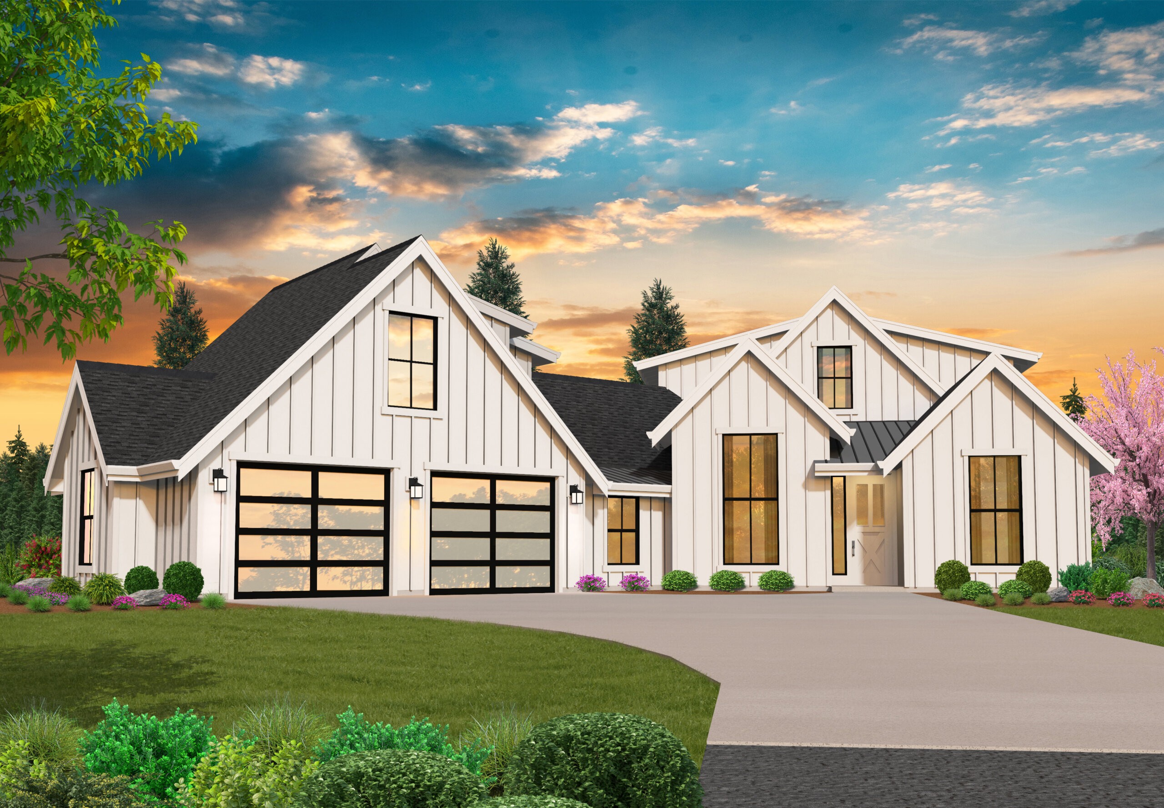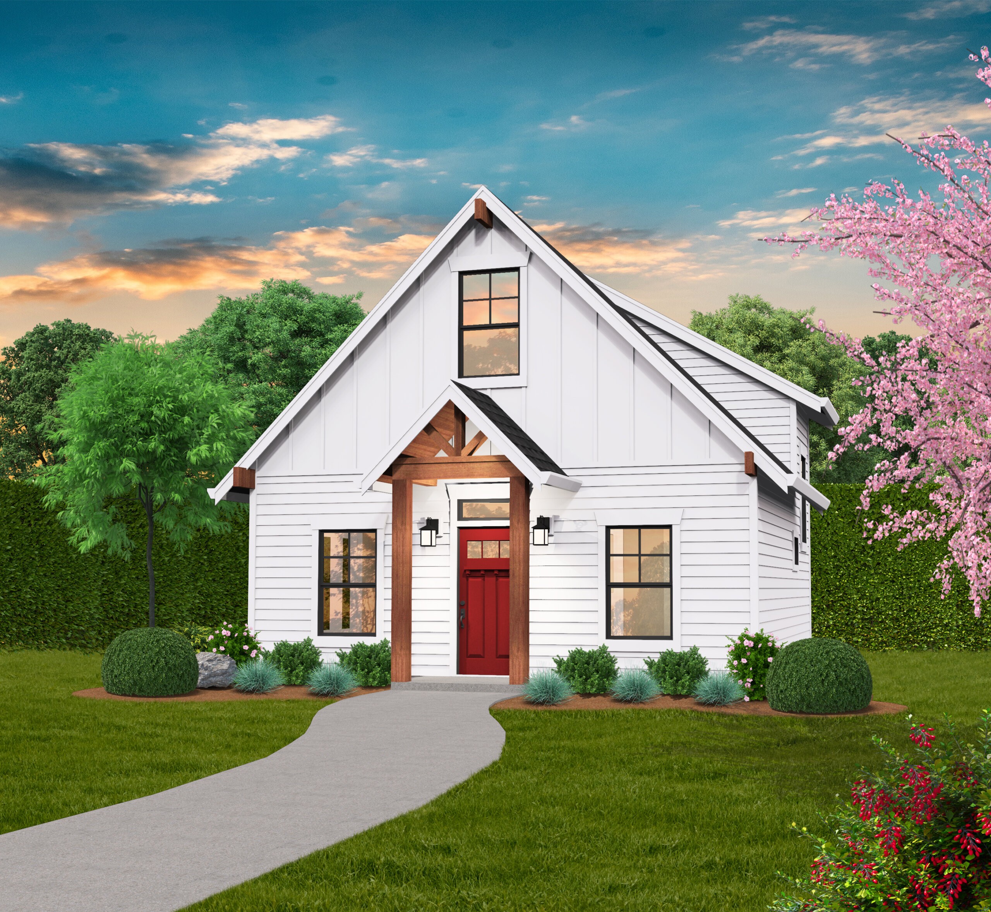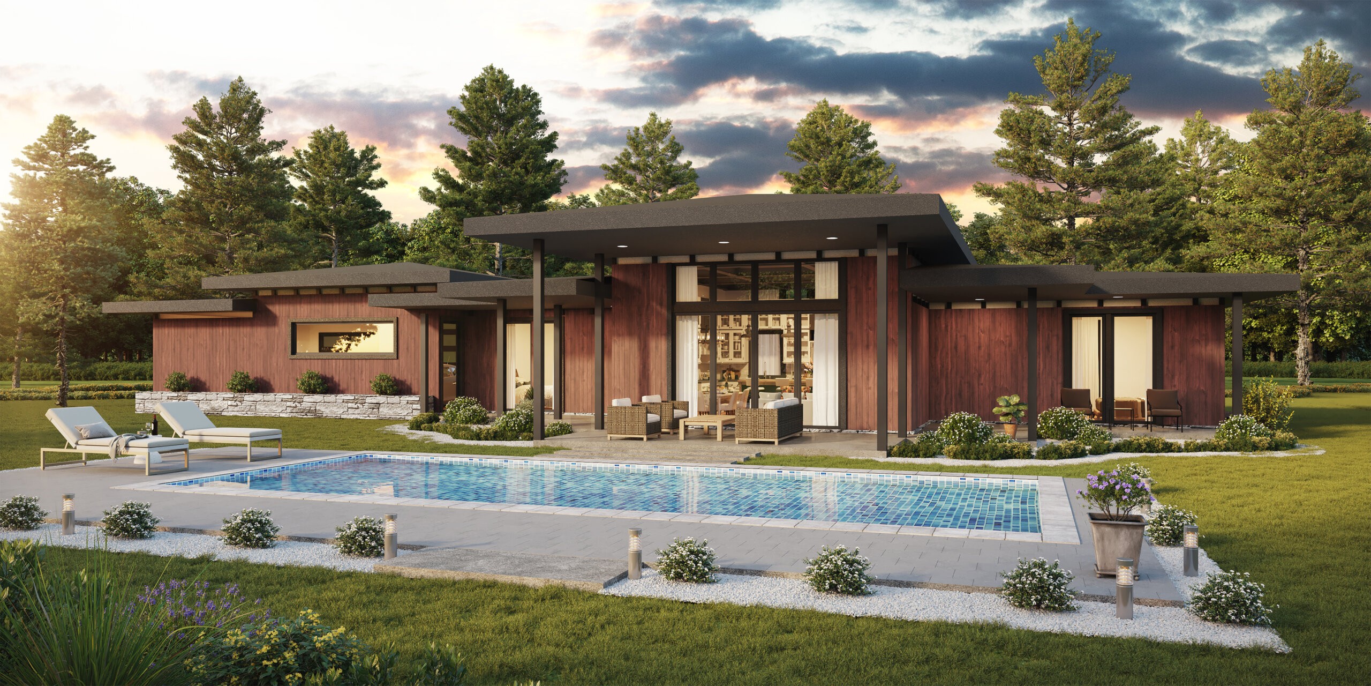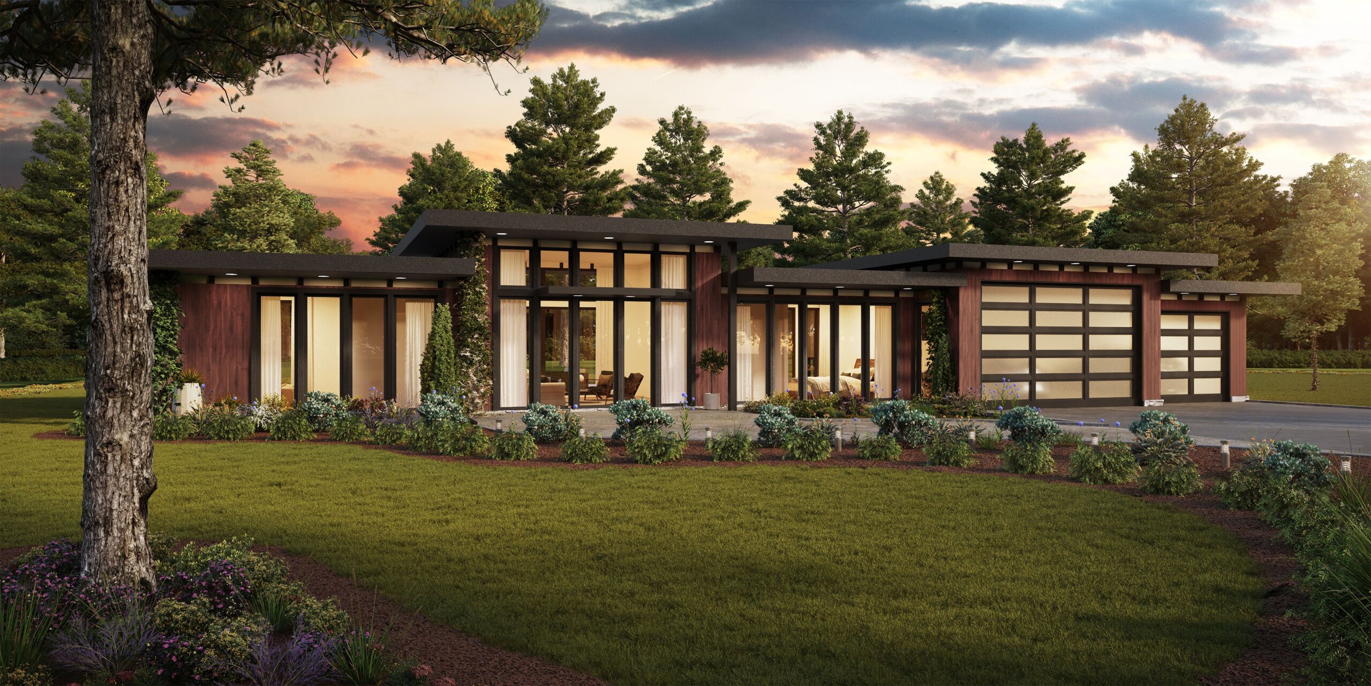Entertainment – The Perfect Small House Plan with Large Covered Porch – MM-640-E
MM-640-E
This has been described as The Perfect Small House Plan
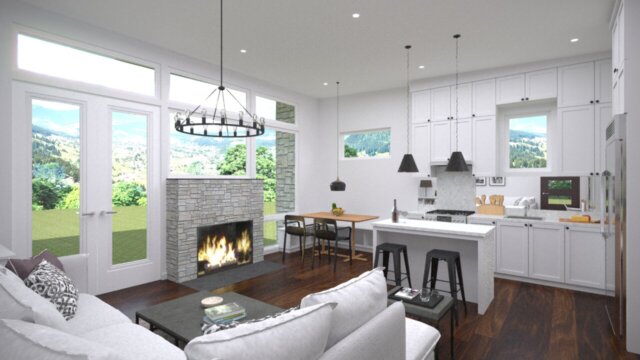 This elegant example of our modern small house plans is a beautiful example of how to design a tiny home and not lose any substance. This home plan is the perfect granny flat, guest house addition to your property, or the perfect place to get away and enjoy the ease of function that flows from the front door to the back Lanai. It is laid out perfectly so you can utilize every space and not “feel” like you are in a tiny home. As you can see in the pictures of this home design the open floor plan, and neatly put together master suite allow for privacy as well as the comfort of a much larger home. The front porch is the perfect place to enjoy a view and cozy up to a warm fire after a long day. If you have any questions about this home design please let us know, or you can see more small modern house plans
This elegant example of our modern small house plans is a beautiful example of how to design a tiny home and not lose any substance. This home plan is the perfect granny flat, guest house addition to your property, or the perfect place to get away and enjoy the ease of function that flows from the front door to the back Lanai. It is laid out perfectly so you can utilize every space and not “feel” like you are in a tiny home. As you can see in the pictures of this home design the open floor plan, and neatly put together master suite allow for privacy as well as the comfort of a much larger home. The front porch is the perfect place to enjoy a view and cozy up to a warm fire after a long day. If you have any questions about this home design please let us know, or you can see more small modern house plans
A deeper dive in to this wonderful Small House Plan reveals a 10 foot ceiling in the Great Room-Kitchen-Dining Complex . Everything one needs is here in this Open Concept Main Living Area. Surprisingly enough the Bedroom Suite is large, and smartly designed. The bed wall on the right side of the room affords plenty of space for a king sized bed set, with room left over for dresser and nightstands. The full sized bathroom is open to the Walk-in Closet that features a full sized stacked washer and dryer. Behind the Bedroom is a covered Lanai space with outside storage, as well as at separate mechanical room .
The roof is a low pitched shed roof with a membrane roof system making it virtually bulletproof. The plans have been developed to maximize affordability and energy efficiency as well as flexibility over the families various stages of life. This particular version is a cousin to the original Soma House Plan and works very well on a corner building site with the two porches and entry doors .
Explore the versatility of your upcoming living space by perusing our extensive range of customizable house plans. Personalize each plan according to your preferences, adding your unique touch. If a specific design captures your interest, don’t hesitate to contact us. Collaboration is crucial, and together, we can create a home that effortlessly blends style with comfort.


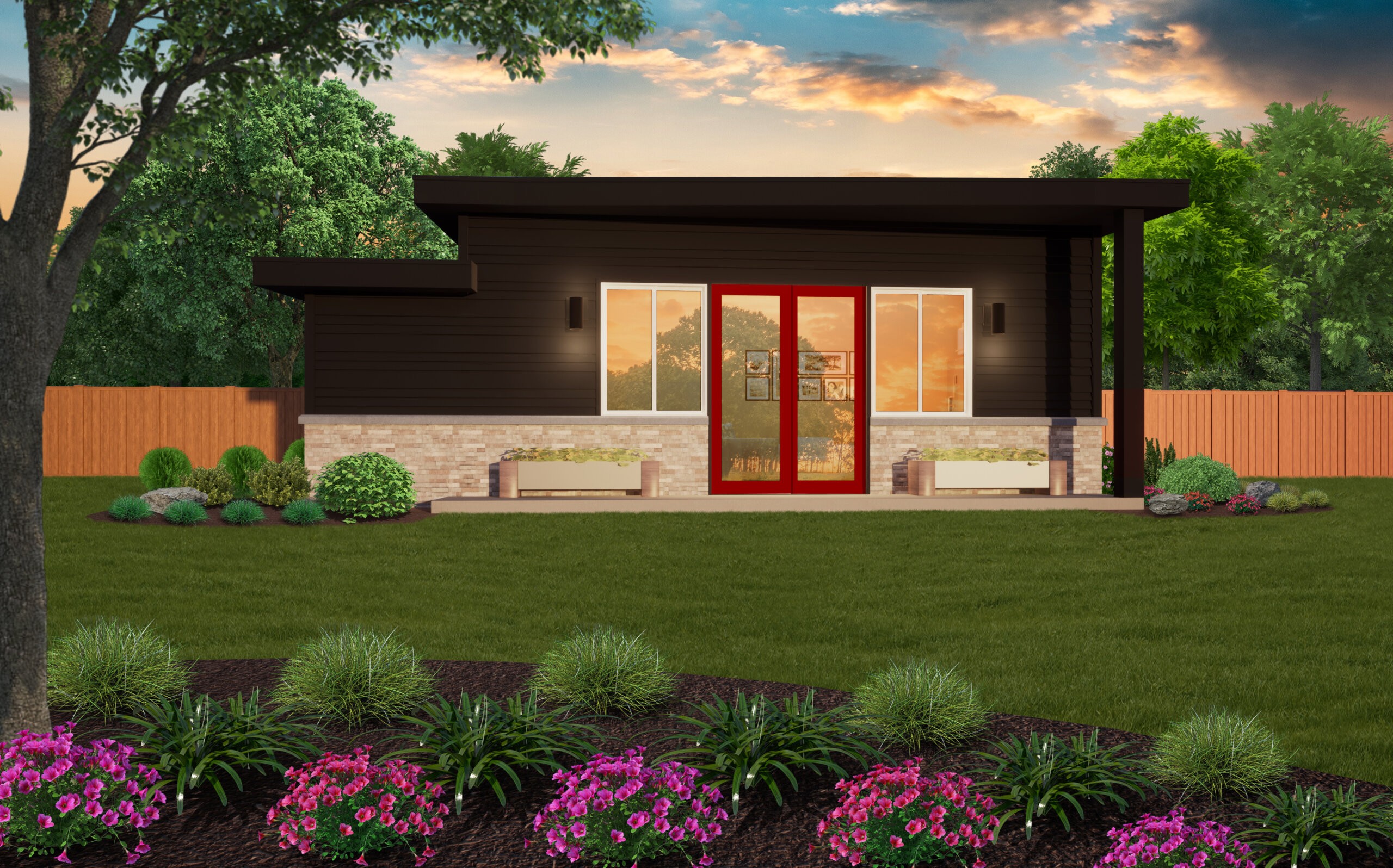
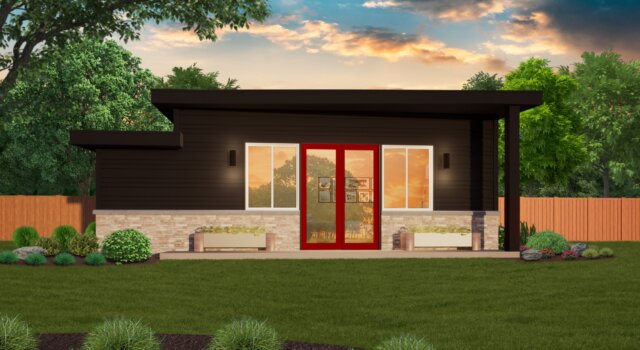 This is an important discovery! A Tiny Home with all the flexibility you could ask for. Making the space even larger and more flexible is the covered front porch with large sliding door panels to open up the main space in the home. A complete kitchen with generously sized appliances occupies the wall to the right as you enter this flexible Tiny Home. There is a wall bed built in near a closet . Even when the bed is deployed there is useable space for a dining table and sitting chair between the bedroom area and the kitchen. A full sized bathroom is complimented with full sized stacked washer and dryer. Furnace and water heater are located in a mechanical closet behind the bathroom. The roof of this exciting and flexible Tiny home is gradually sloped with a Solid Membrane roof specified..
This is an important discovery! A Tiny Home with all the flexibility you could ask for. Making the space even larger and more flexible is the covered front porch with large sliding door panels to open up the main space in the home. A complete kitchen with generously sized appliances occupies the wall to the right as you enter this flexible Tiny Home. There is a wall bed built in near a closet . Even when the bed is deployed there is useable space for a dining table and sitting chair between the bedroom area and the kitchen. A full sized bathroom is complimented with full sized stacked washer and dryer. Furnace and water heater are located in a mechanical closet behind the bathroom. The roof of this exciting and flexible Tiny home is gradually sloped with a Solid Membrane roof specified..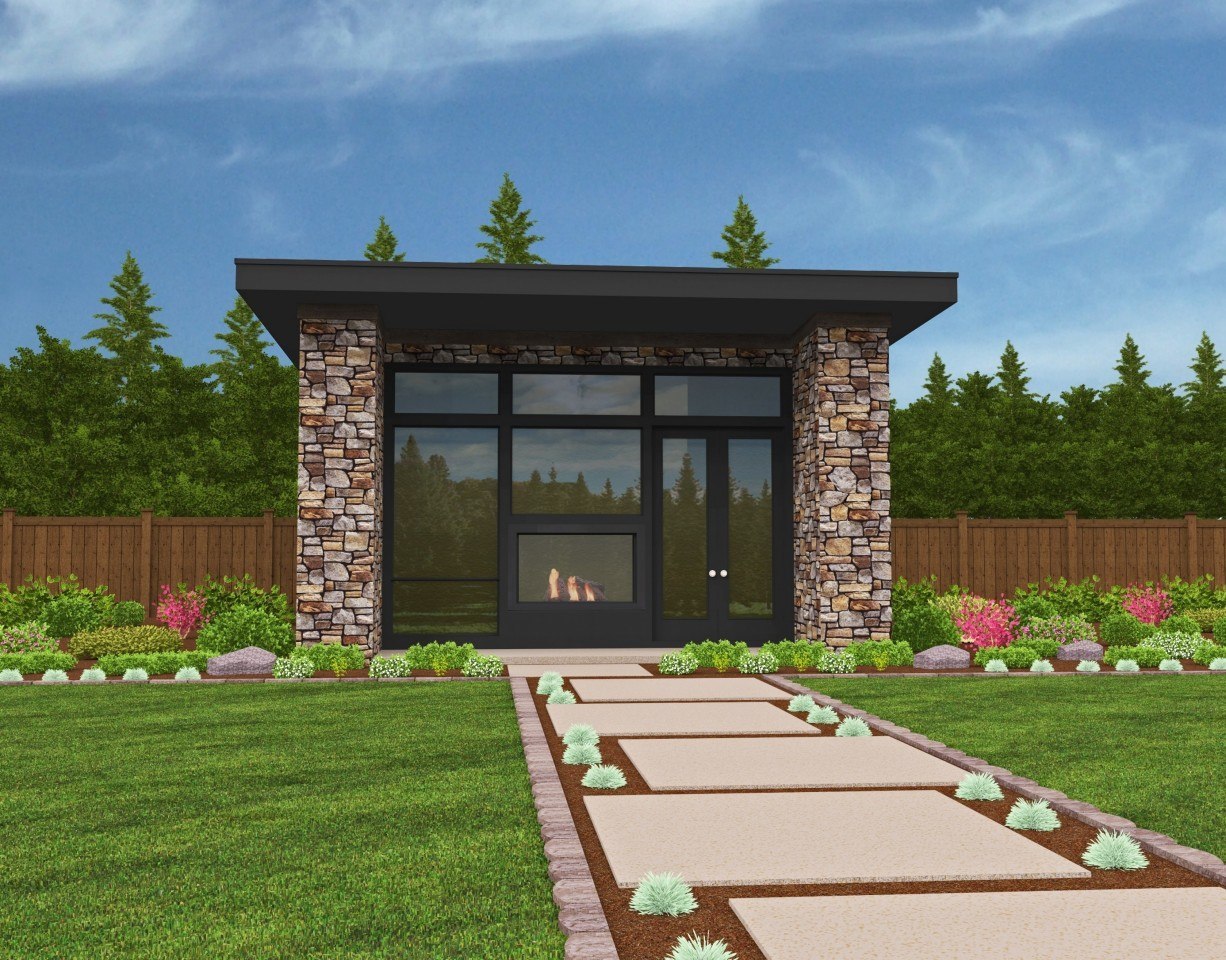
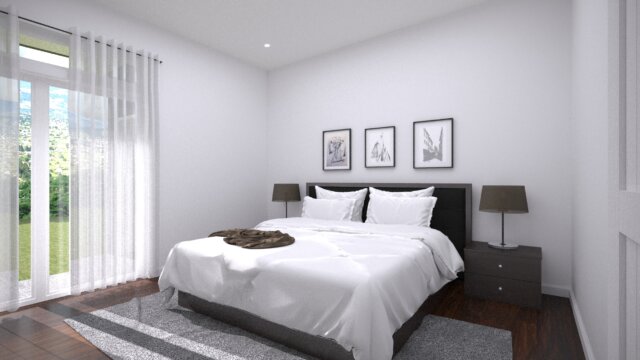 This proven best selling Tiny Home Design has everything you could want in a Modern Small 1 Story House Plan. The sheer delight of having your entire living space in an open compact yet very comfortable floor plan while preserving a large private Bedroom Suite has been a wonderful surprise to many delighted homeowners! This is a generous version of its 640 square foot sister plan
This proven best selling Tiny Home Design has everything you could want in a Modern Small 1 Story House Plan. The sheer delight of having your entire living space in an open compact yet very comfortable floor plan while preserving a large private Bedroom Suite has been a wonderful surprise to many delighted homeowners! This is a generous version of its 640 square foot sister plan 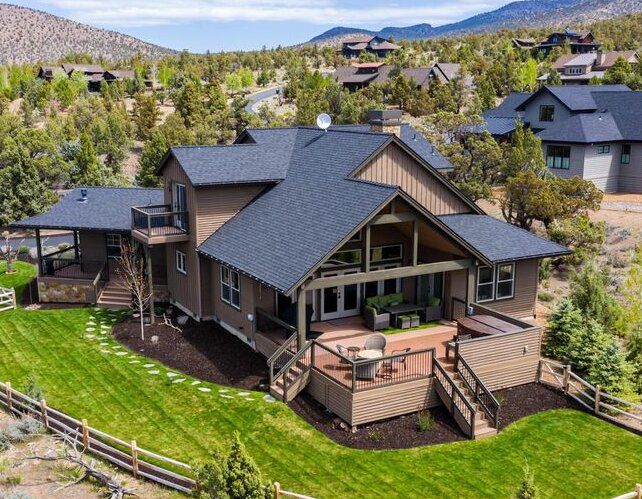
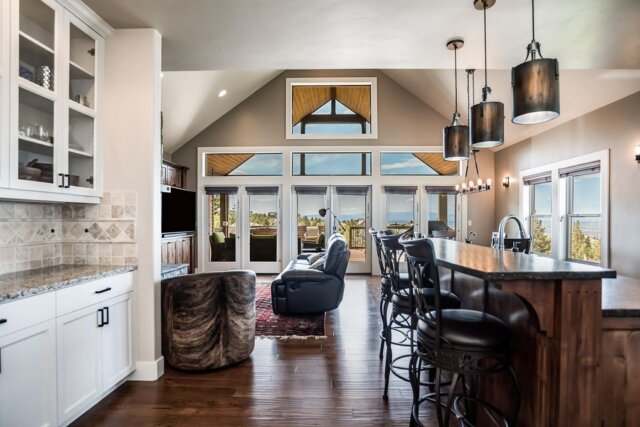 Magnificent Rustic styling in this Rustic Mountain Lodge with ADU includes tons of flexibility and a generous main floor A.D.U. Casita with wrap around porch . Feast your eyes on this dynamic house plan with options galore. Enter from the large wrap around porch to the Foyer with adjacent open staircase to the upper floor. The central island kitchen comes complete with a large walk-in pantry and convenient mail/key drop zone on the left side. Entering this home past the kitchen is the vaulted two story Loft leading outside to the large timber framed rear outdoor living area.
Magnificent Rustic styling in this Rustic Mountain Lodge with ADU includes tons of flexibility and a generous main floor A.D.U. Casita with wrap around porch . Feast your eyes on this dynamic house plan with options galore. Enter from the large wrap around porch to the Foyer with adjacent open staircase to the upper floor. The central island kitchen comes complete with a large walk-in pantry and convenient mail/key drop zone on the left side. Entering this home past the kitchen is the vaulted two story Loft leading outside to the large timber framed rear outdoor living area.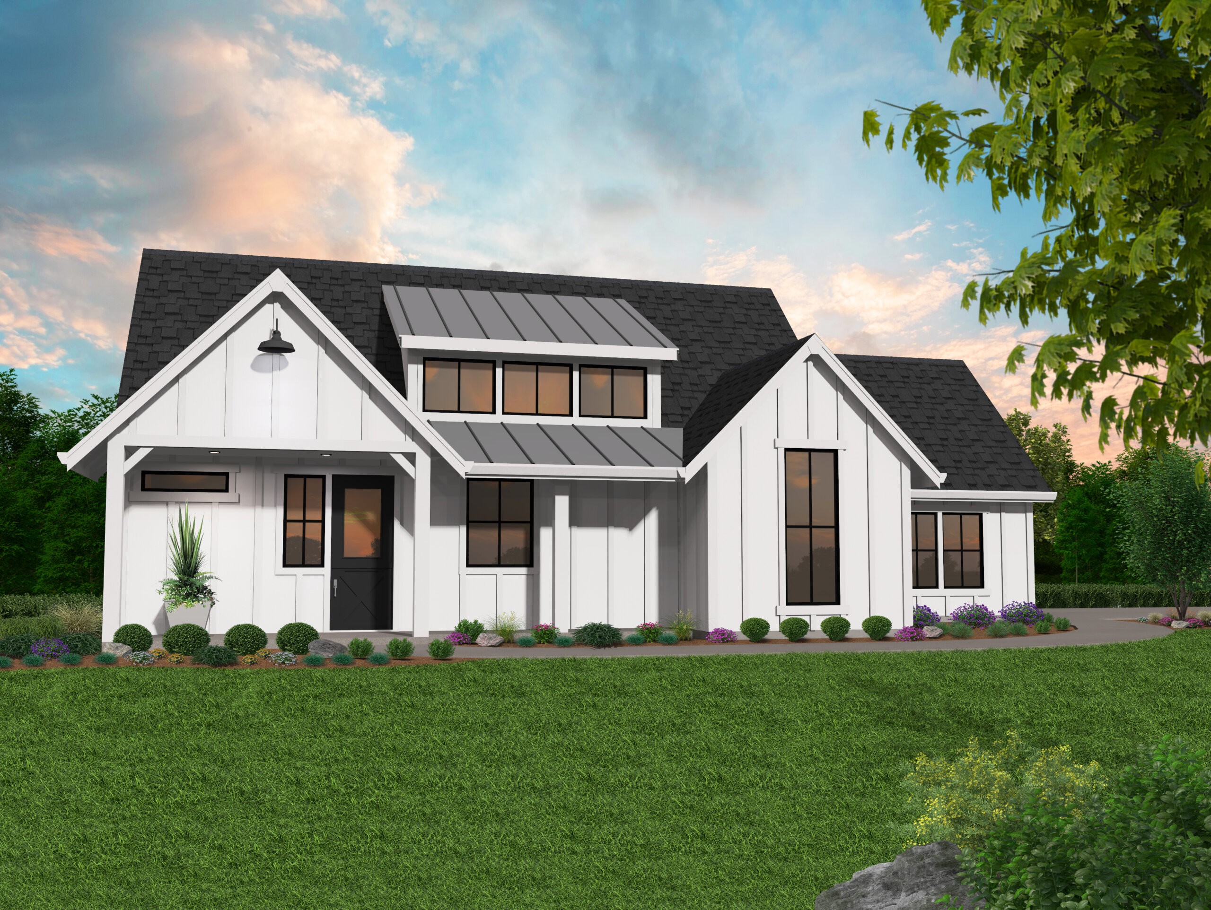
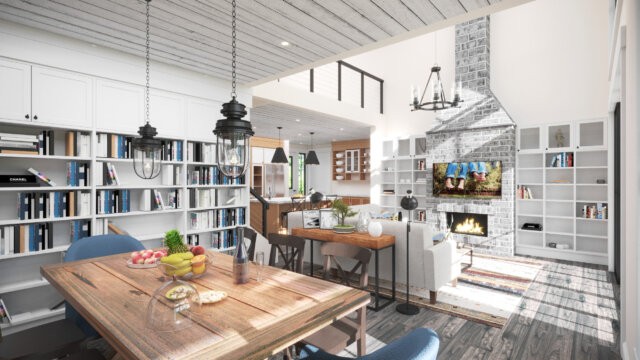
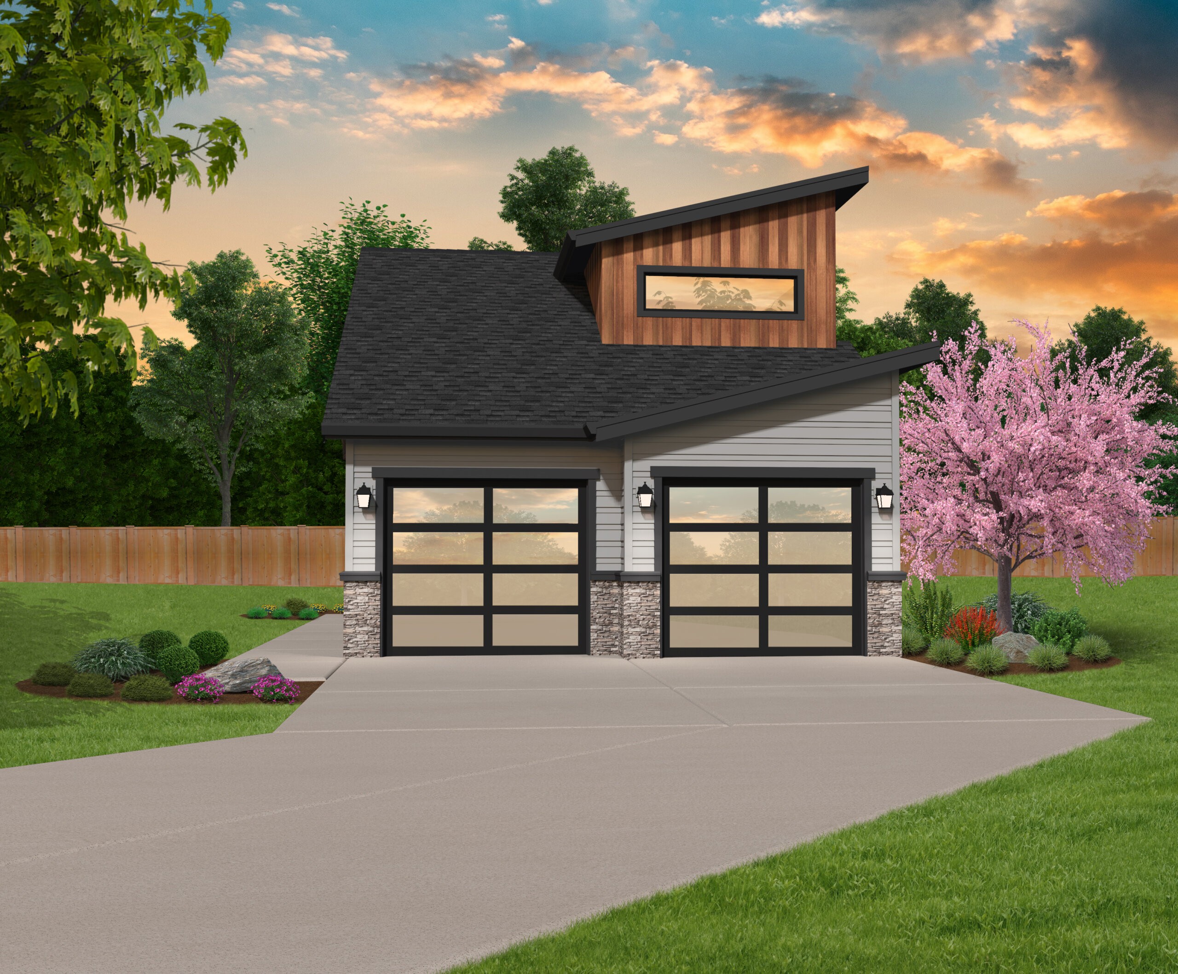
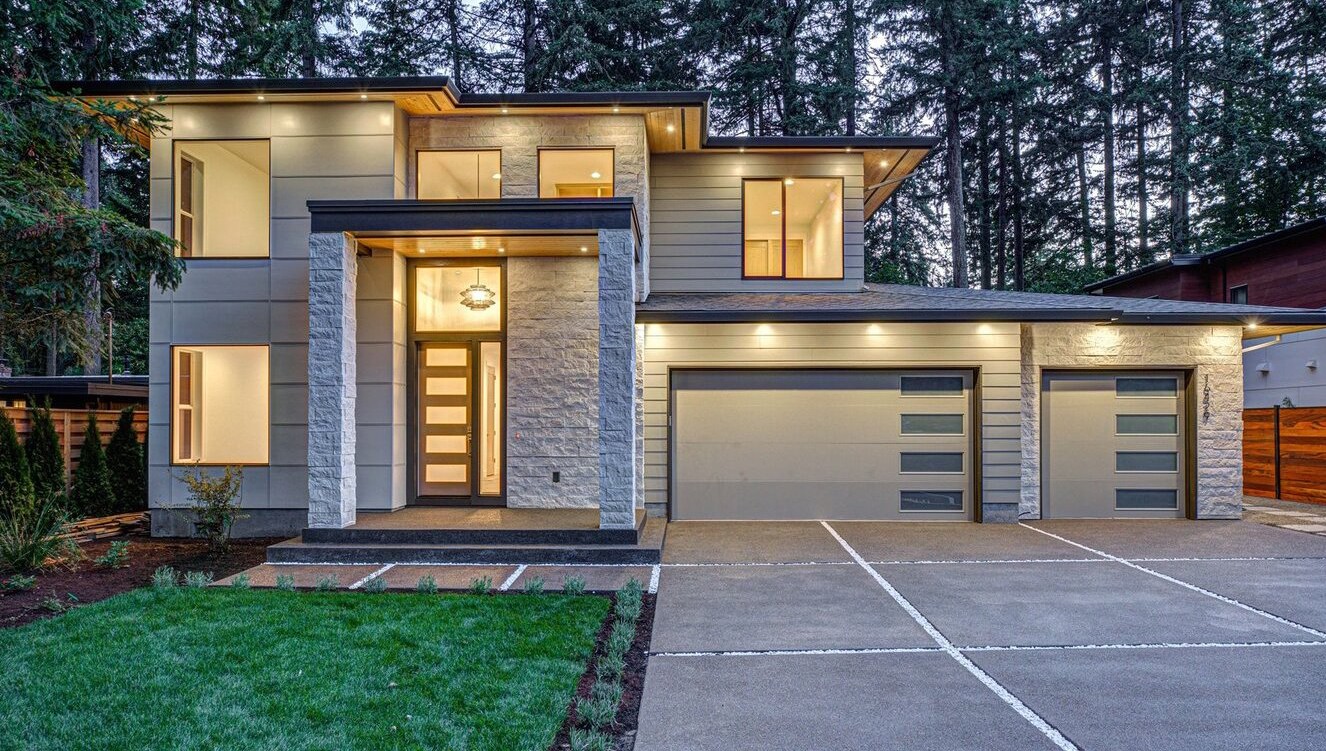
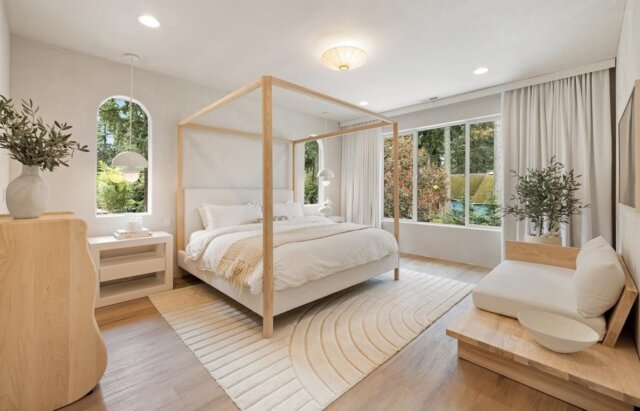 You have discovered an amazing affordable modern house plan with ADU and a three car garage. Most striking is the livability of this
You have discovered an amazing affordable modern house plan with ADU and a three car garage. Most striking is the livability of this 