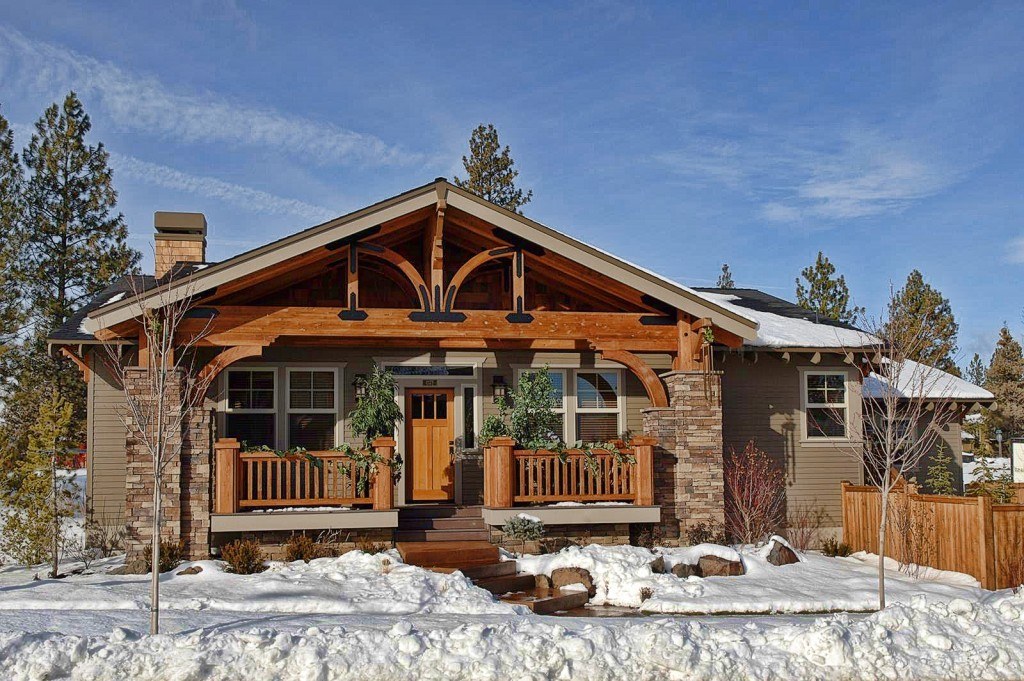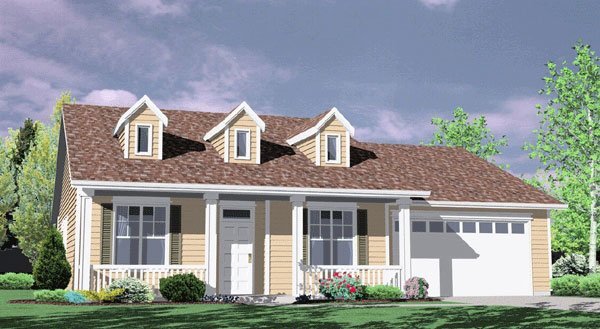Laursen Prairie
msap-1638
This is a cute rear alley house plan. The prairie styling has become a mainstay in many neighborhoods and its popularity is at an all time high. The floor plan is open and airy and lives much bigger then it really is. The master suite is private and well placed as arethe secondary bedrooms. The front porch on this home is second to none.







