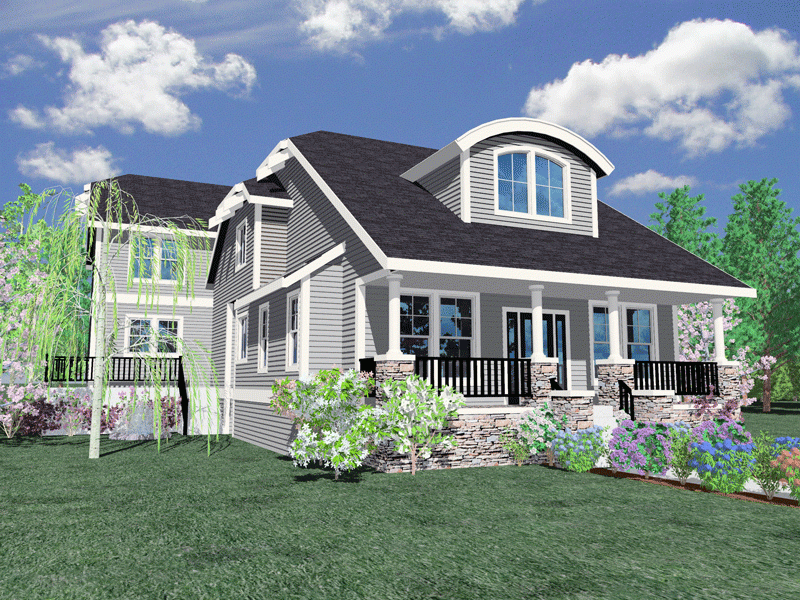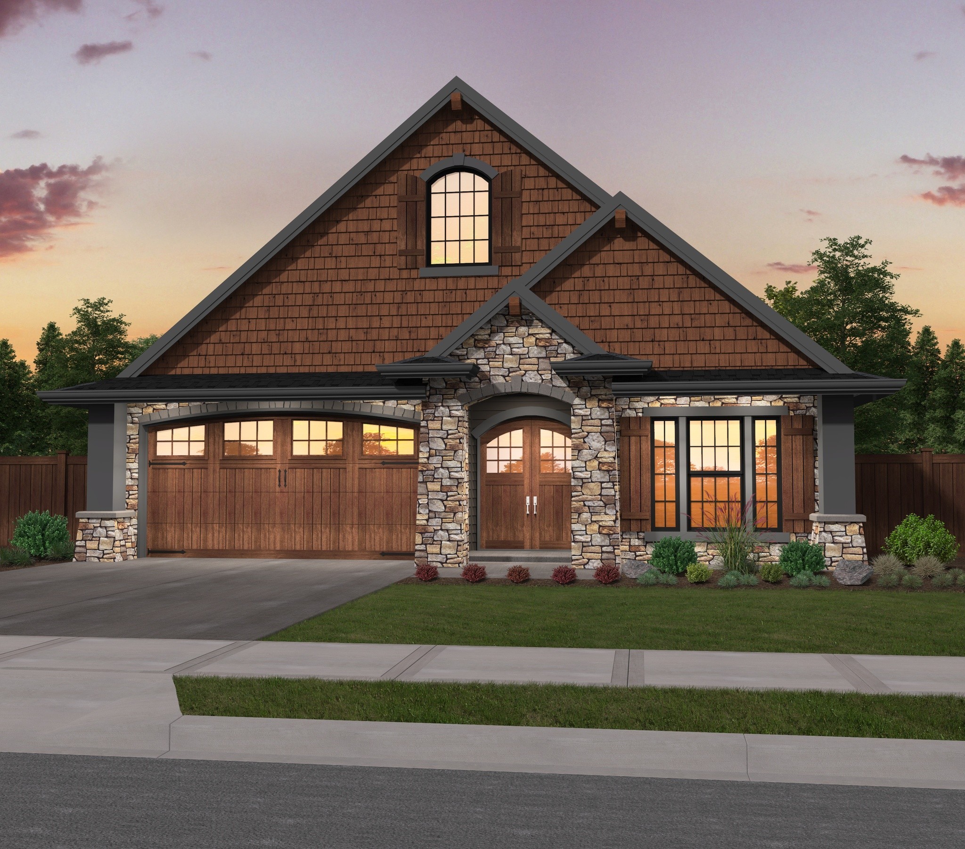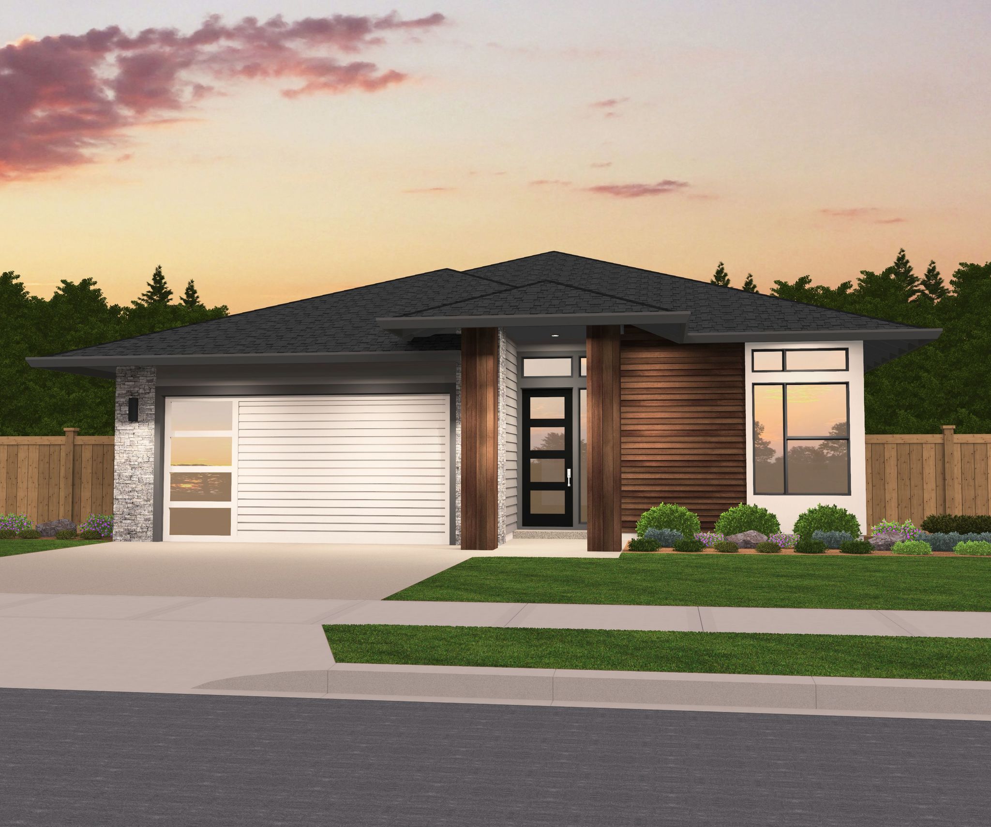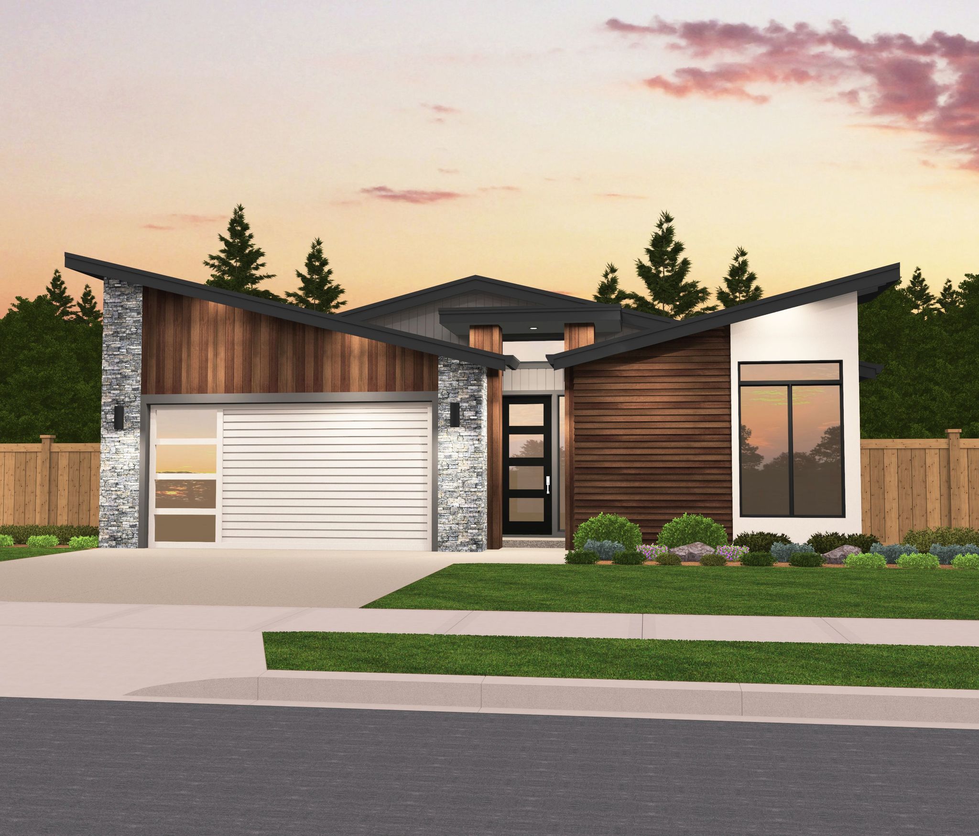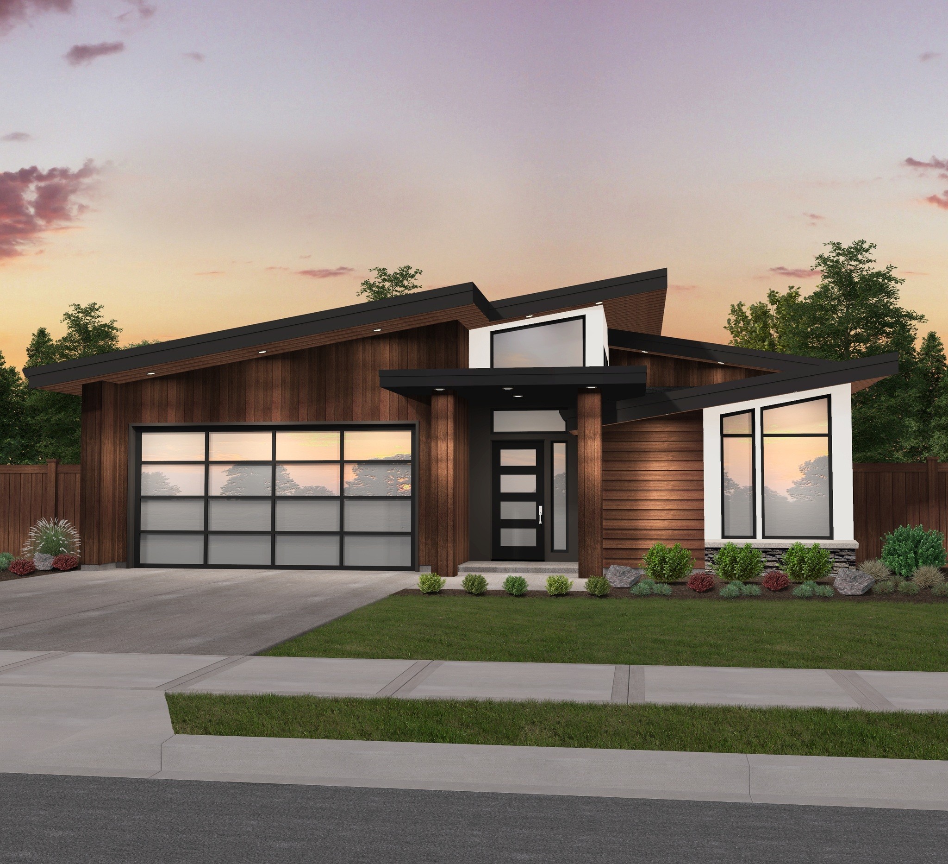Blue Bird – Rustic Country 2 Story Farmhouse plan – MF-999
MF-999
COUNTRY RUSTIC AFFORDABLE FARM HOUSE PLAN
Viola! A Country Rustic Farm House Plan that is small and affordable! Many uses are possible with this flexible house plan. Build it as your primary residence and save ! Put it in as an ADU expanding your families Compound or build it as a long term or short term rental home.
Discover a main floor with an open concept living arrangement that it tried and true with a kitchen at the back , a pantry under the stair, and a convenient half bath on this floor. The single car garage is attractively tucked in behind the upper floor. Upstairs are two very nice bedrooms, one with a walk-in closet and one with almost 12 feet of linear closet space. The bathroom up here has a shared toilet and tub/shower along with separate vanities. Laundry Room space is tucked in behind the Primary bedroom suite and is a full sized room with cabinets above the Washer and Dryer. You will find unbelievably economy of construction in this very flexible and affordable Country Rustic Farm House plan. As an added benefit this small house plan can be tucked in on many previously zoned “single family” lots as a family home expansion, rental space or even as a home live-work casita.
Stake your claim to your new homestead and start with this affordable and cute Country Rustic Farm House Plan with everything you need to be tucked away and comfortable in just under 1000 sq. feet. Also be sure and check out the other small homes designs in our House Plan Collection.
Venturing into the world of home design? Dive into our expansive collection of house plans, where style seamlessly blends with functionality. If you’re enthusiastic about customizing your living space, every one of our house plans invites your unique input. Feel free to connect with us, and together, we’ll reshape designs to mirror your distinct vision. Join us on this exciting journey as we breathe life into your vision.

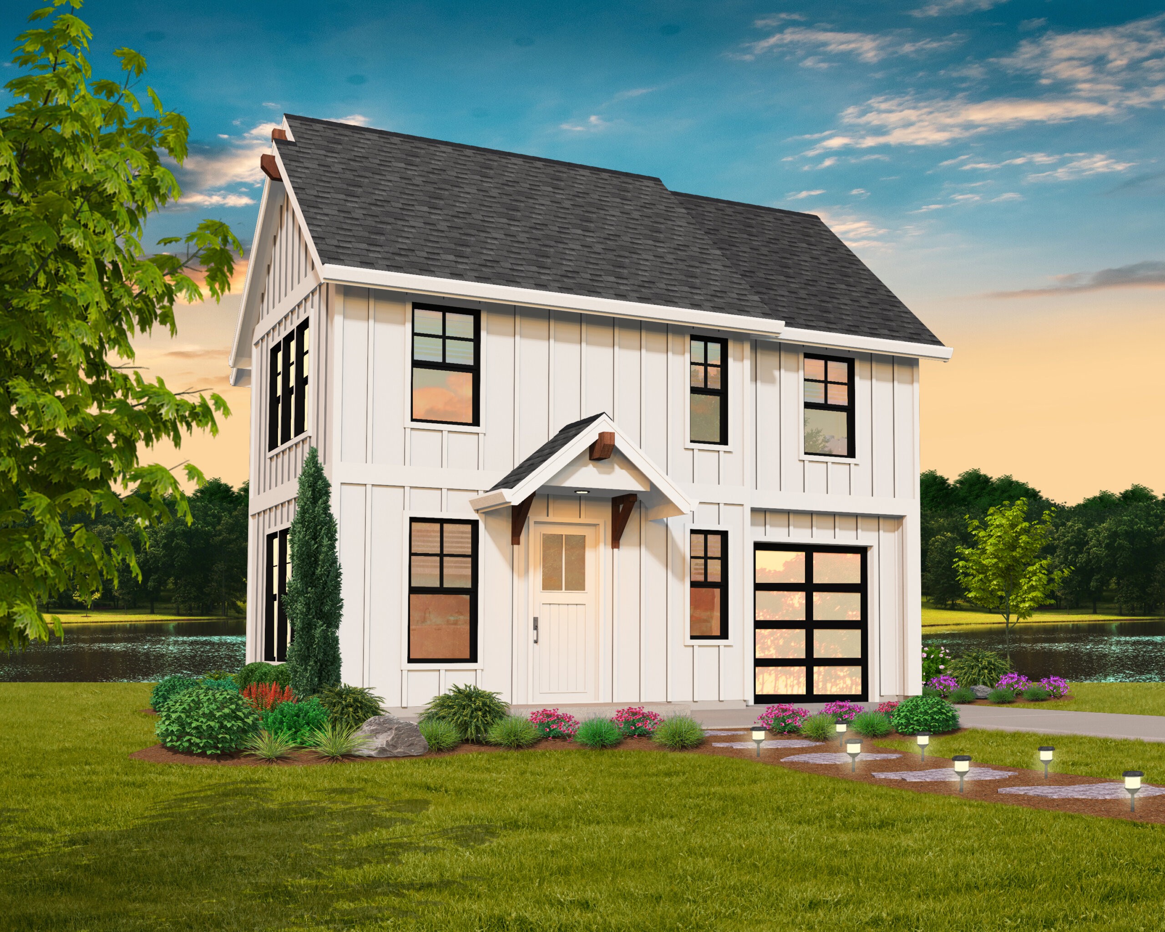
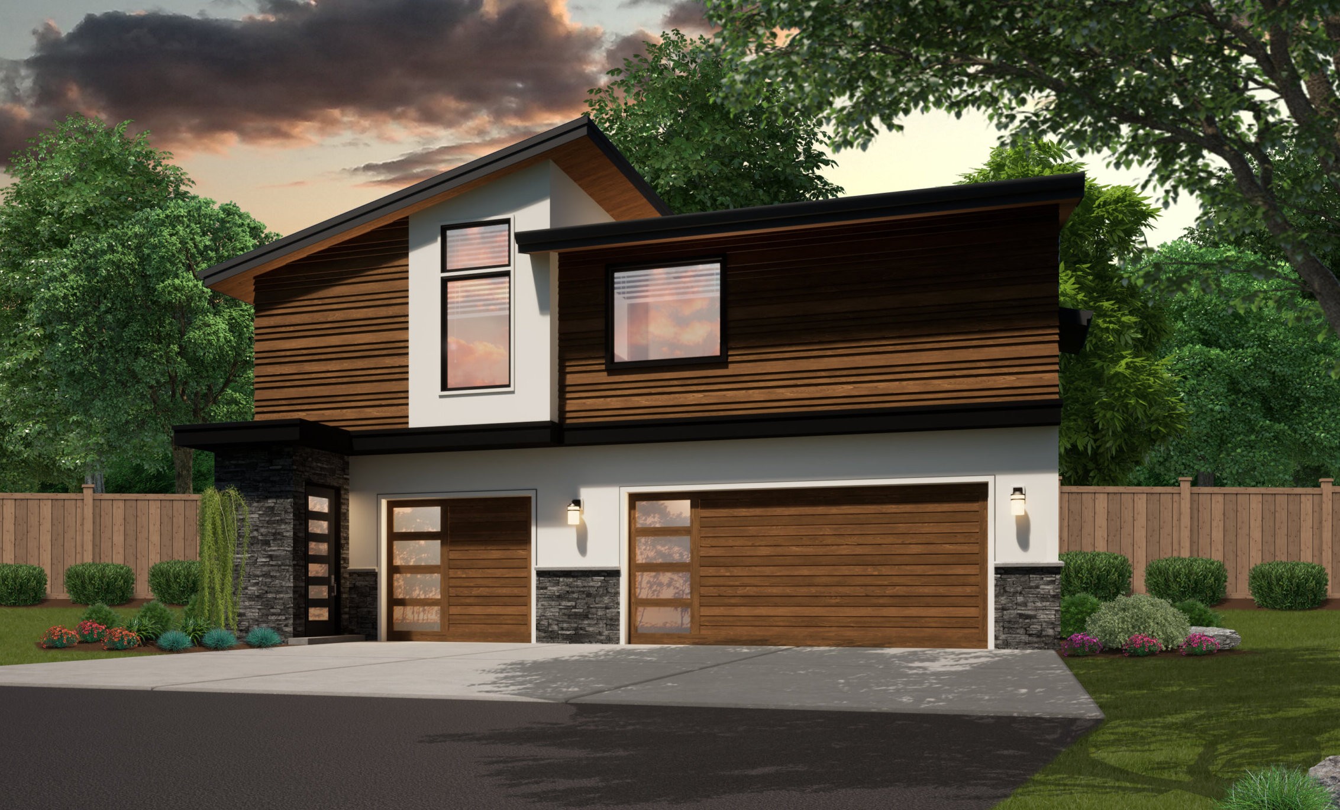
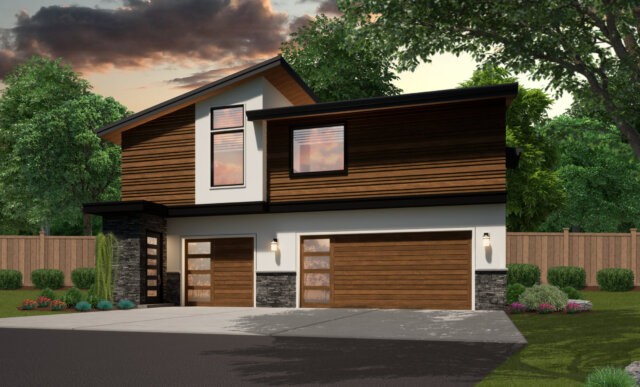
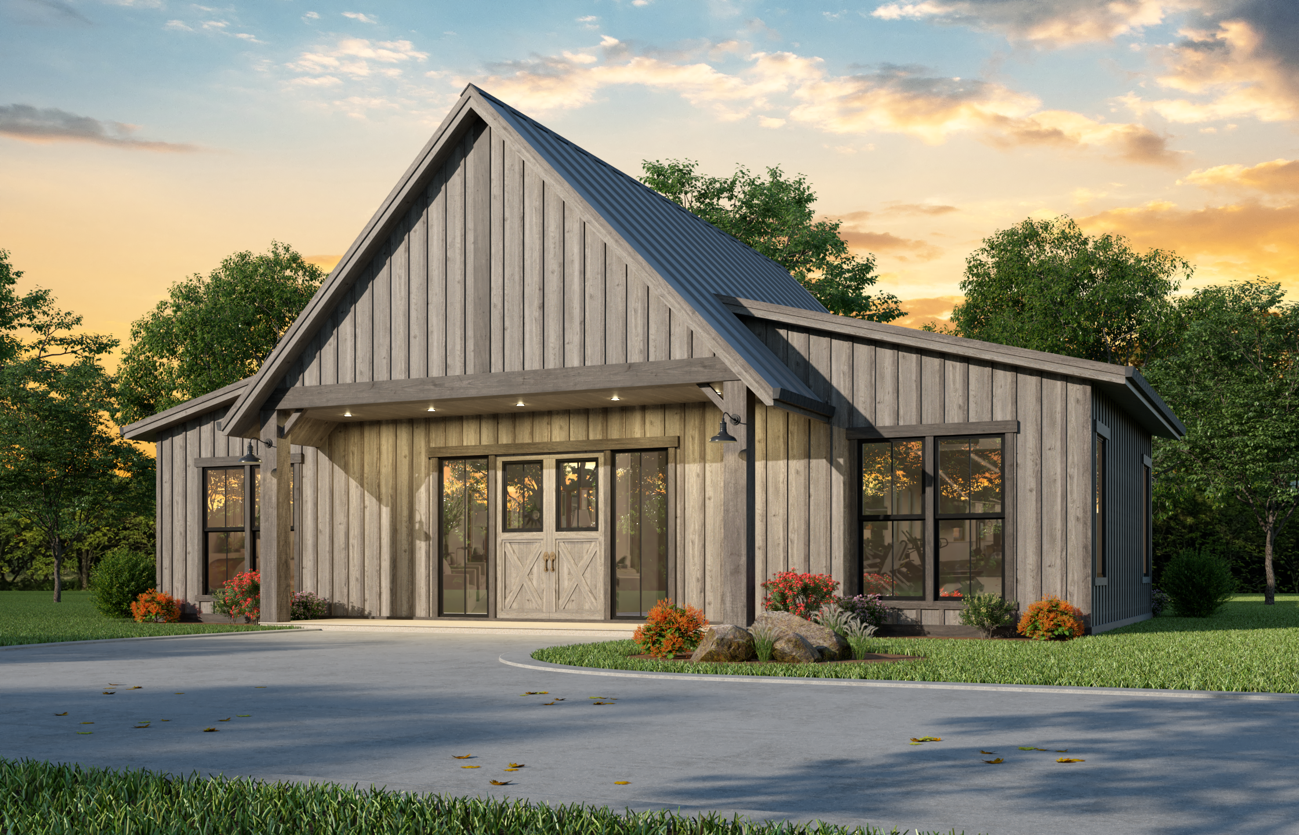
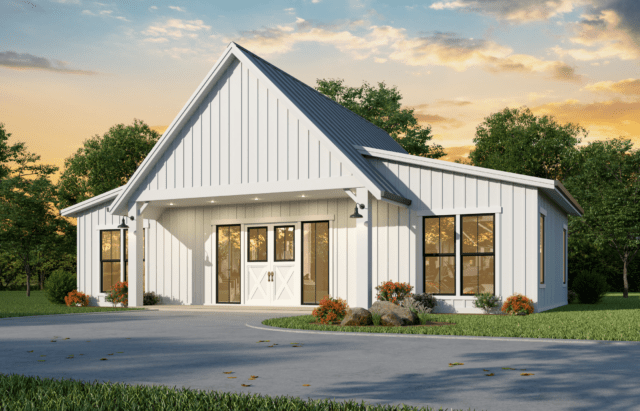 This ADU – Flex House – Casita Guest House plan has unlimited utility. Lets say you are building your rural homestead compound. Start out with this flexible Home Design that can later serve as a guest house Casita, Office , Gym or Studio. The center core of this house plan vaults up from both sides with an interior ridge at 15 feet going front to back. The efficient kitchen can also serve later on as a snack or web bar. There are 12 foot wings on each side of the central Great Room Core, with one labeled office that easily converts to a bedroom if needed. The opposite wing is labeled as a Gym and can also serve as a second bedroom, studio or whatever your imagination can dream.
This ADU – Flex House – Casita Guest House plan has unlimited utility. Lets say you are building your rural homestead compound. Start out with this flexible Home Design that can later serve as a guest house Casita, Office , Gym or Studio. The center core of this house plan vaults up from both sides with an interior ridge at 15 feet going front to back. The efficient kitchen can also serve later on as a snack or web bar. There are 12 foot wings on each side of the central Great Room Core, with one labeled office that easily converts to a bedroom if needed. The opposite wing is labeled as a Gym and can also serve as a second bedroom, studio or whatever your imagination can dream.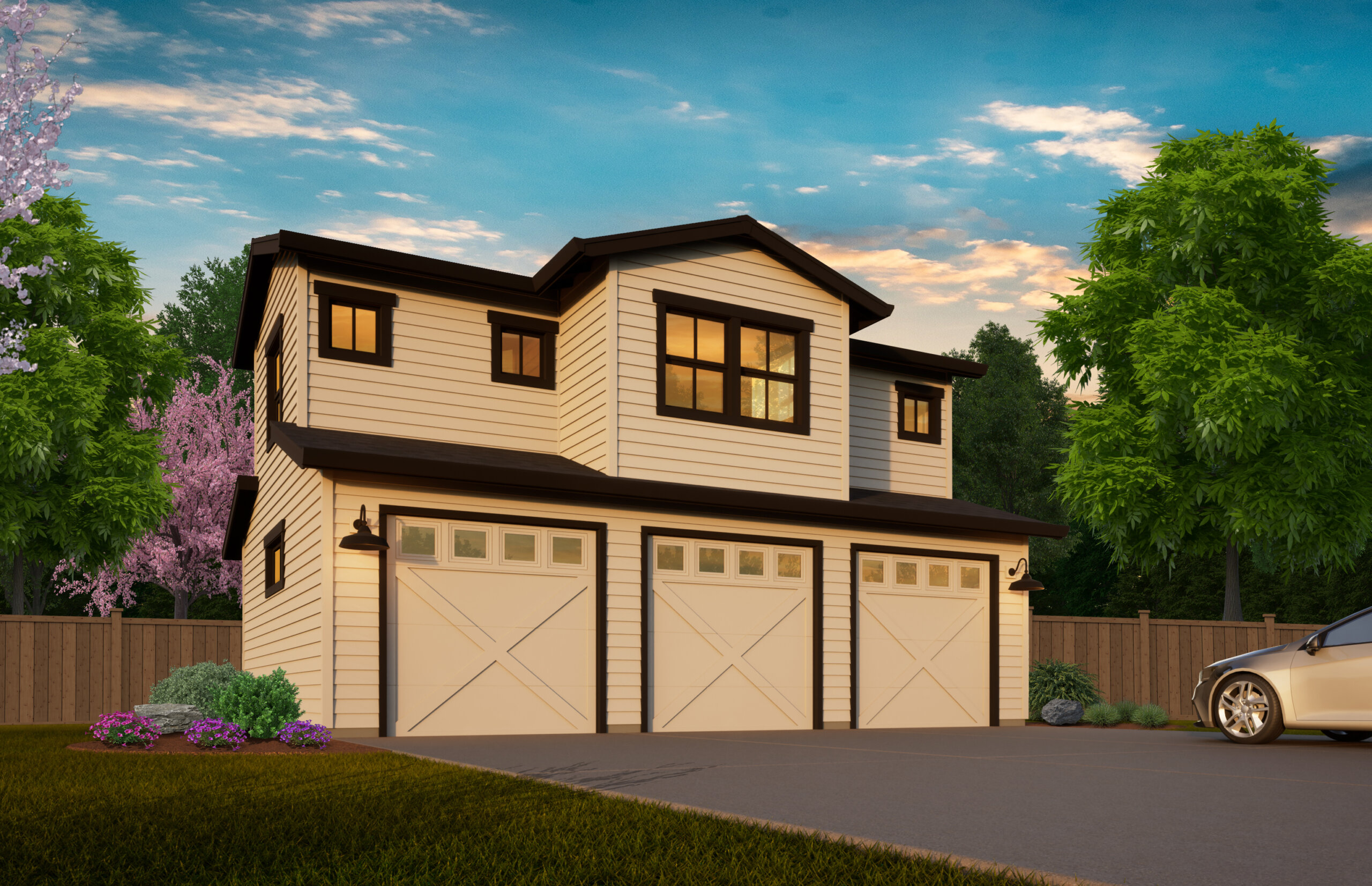
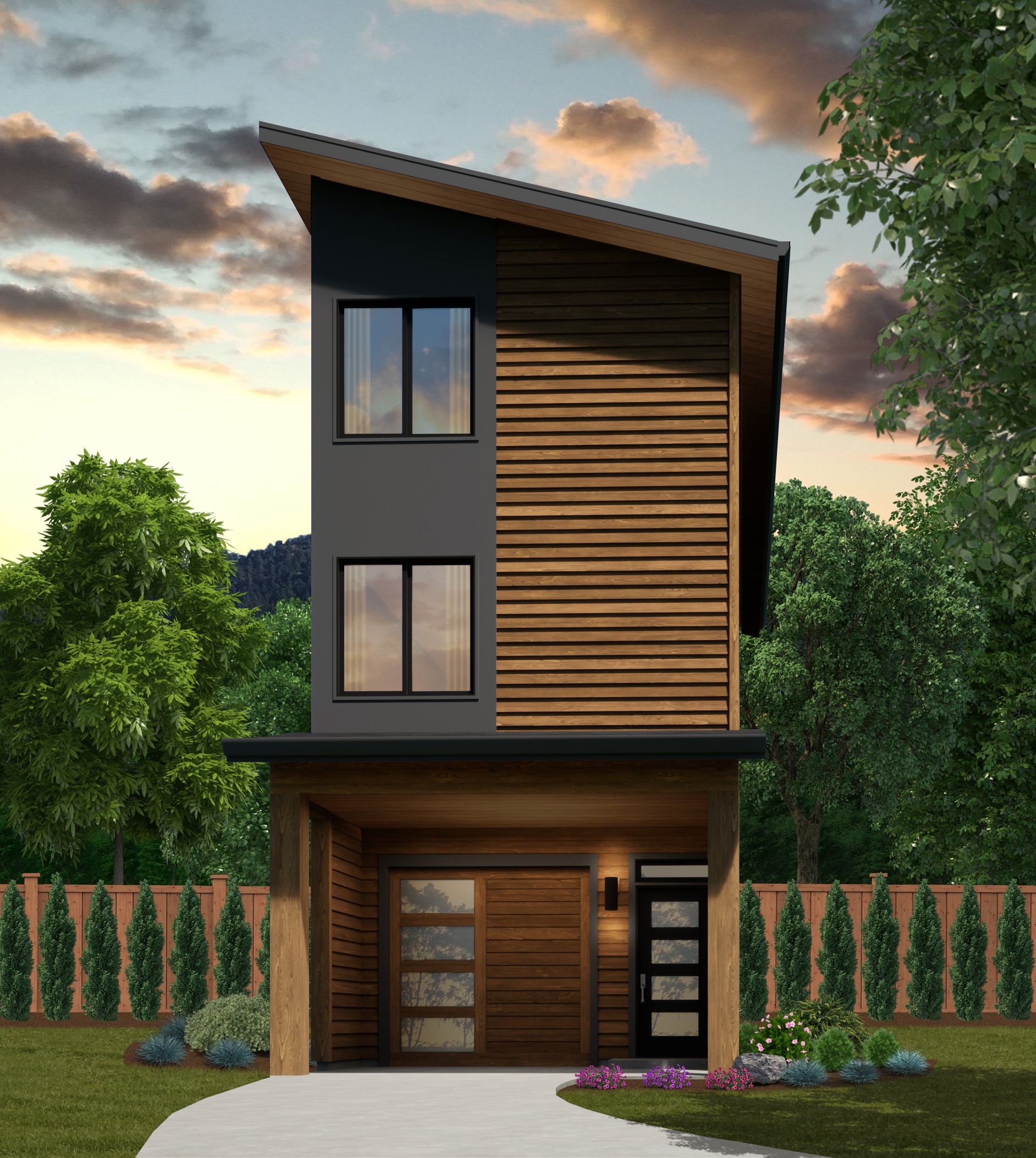
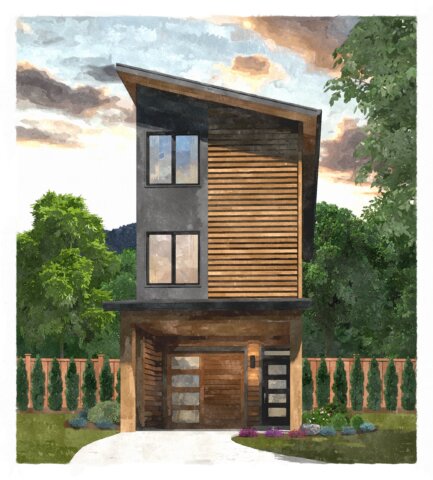 This Skinny Modern House Plan fits most any lot, and works with multiple front and/or rear views. Be excited by the main floor complete Suite, perfect for either a family member or short/long term rental potential. Once up on the second floor here is the heart of this affordable home design. An open concept with front to back open space makes this design feel much larger then its 1562 sq. feet suggests. The kitchen is ample and well placed to serve all the daily living and entertainment needs of the family. Upstairs on the top floor there are two bedroom suites with potential for vaulted ceilings in both bedrooms.
This Skinny Modern House Plan fits most any lot, and works with multiple front and/or rear views. Be excited by the main floor complete Suite, perfect for either a family member or short/long term rental potential. Once up on the second floor here is the heart of this affordable home design. An open concept with front to back open space makes this design feel much larger then its 1562 sq. feet suggests. The kitchen is ample and well placed to serve all the daily living and entertainment needs of the family. Upstairs on the top floor there are two bedroom suites with potential for vaulted ceilings in both bedrooms.