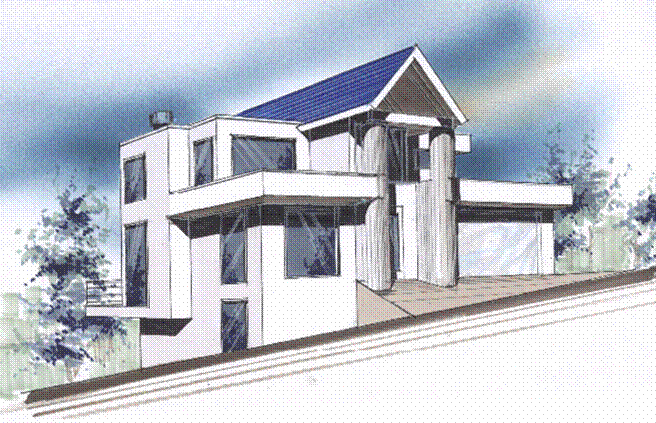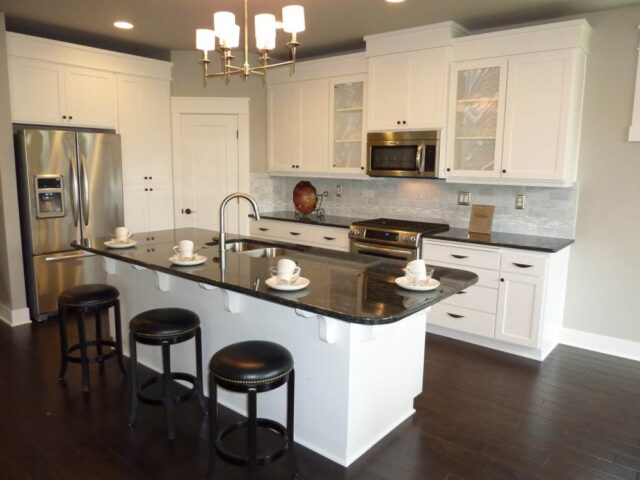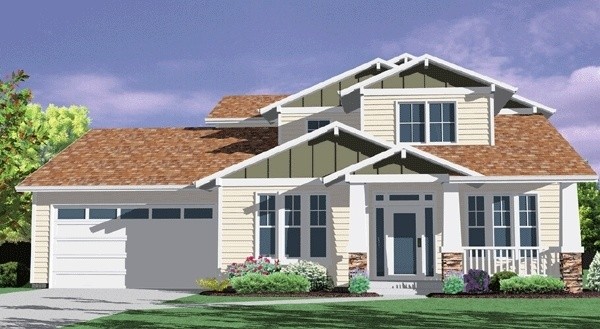Affordable Craftsman Home Design with Main Floor Master Suite
This Affordable Craftsman Home Design has been built popular for obvious reasons. This Craftsman House Plan is only 41 feet deep making it a good fit for almost any home site. The structure has been value-engineered over the years to ensure the most house for your money. Along with the main floor master suite, there is a dual-purpose front living room, perfect for a parlor, library, study, or even a guest bedroom. Upstairs are three comfortable bedrooms along with an airy and open vaulted foyer. Enjoy the covered back porch perfect for alfresco dining, barbecue time or just relaxing in your easy chair. Nothing has been left out of this remarkable Builders Favorite House Plan. Feast your eyes on not one but two dining areas along with an eat-at kitchen island. This Legacy House Plan has a timeless craftsman architectural design that pleases the eye and the budget.
Over the years we have developed many options for this most popular Craftsman House Plan so if you have special requests such as a basement option, smaller sq. footage, or even a different roof line please let us know and we will do our best to match you with an existing option if possible.
The home of your dreams is at your fingertips. Begin your search on our website, offering a wide variety of customizable house plans. Whether you prefer timeless elegance or modern chic, we have the right options for you. Should you need assistance or have customization inquiries, contact us. Let’s work together to create a space that matches your personal taste.







 A very practical and beautiful 36 foot wide narrow
A very practical and beautiful 36 foot wide narrow 


