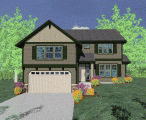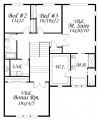Blue Plains
M-2865GFH
Traditional, Craftsman, and Country styles, the Blue Plains is a sensible house plan featuring a comfortable and very livable great room/kitchen layout. There is a den just off the great room, with a full bath across the hall. Upstairs are two spacious bedrooms as well as a large master suite complete with vaulted ceilings, his/her sinks, and separate tub and shower.
House Plan Features
- 2 car garage
- 2 Story Home Design
- 2.5 Bathroom House Plan
- 2.5 Bathrooms
- 5 Bedrooms
- Bonus Room
- Five Bedroom House Design
- Great Room design..
- Two Car Garage Home Plan














Reviews
There are no reviews yet.