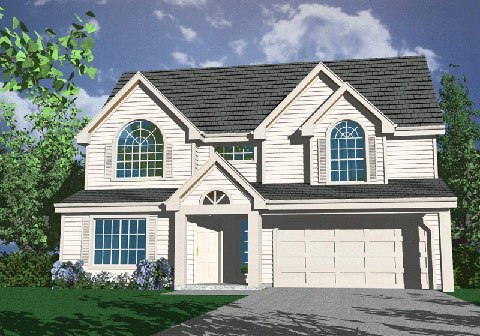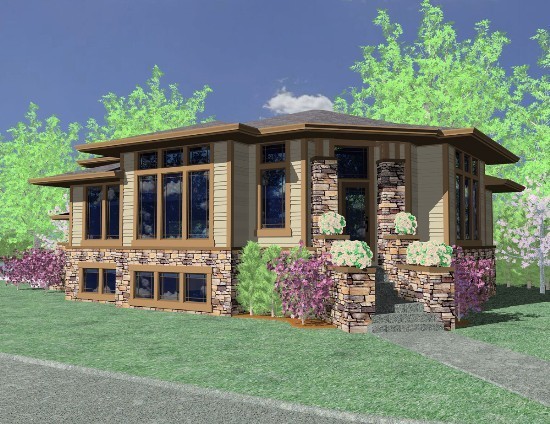Showing 271 — 280 of 1192
Affordable Shallow Craftsman House Plan
This shallow, affordable Craftsman House Plan is quickly becoming a popular choice among families all over the world, with a building area of only 40 feet x 30 feet this attractive, yet affordable design is a true classic. The very well thought out floor plan features an efficient kitchen, dining room and great room. Also on the main level is the utility room, powder room and the outdoor covered patio, making this house plan ideal for entertaining and relaxing alike. Upstairs are three ample sized bedrooms, a full bathroom with double sinks and the spacious Master Suite. At just 1649 square feet, four generous bedrooms and exciting country charm, this small house plan design is not to be missed.
Sq Ft: 1,649Width: 40Depth: 30Stories: 2Master Suite: Upper FloorBedrooms: 4Bathrooms: 2.5
At just over 1300 sq. feet this home is the picture of economy and elegance. The rooms are large and the look is exciting. It fits on many lots with its slim footprint. The roof is trussed for economy. This home looks great in any neighborhood.
Sq Ft: 1,350Width: 40Depth: 50Stories: 1Master Suite: Main FloorBedrooms: 3Bathrooms: 2
This Traditional and Transitional home, the Overton is a Design Mark Stewart is proud to bring you as cost-efficient, attractive, and very functional house plan. A covered front porch leads to the generous foyer, flowing into the entry hall. Adjacent is a den. Beyond that a formal dining room off the island kitchen, with a breakfast nook and Great Room. Out back is a generous covered back deck. Upstairs are three very large bedroom suites with a big bonus room with large closet.
The perfect house for you is just a click away. Begin exploring our website, featuring an extensive array of customizable house plans. Whether you prefer classic charm or modern style, we have designs for every preference. For customization inquiries or assistance, don’t hesitate to contact us. Together, we’ll create a home that captures your unique vision.
Sq Ft: 2,956Width: 40Depth: 48.5Stories: 2Master Suite: Upper FloorBedrooms: 4Bathrooms: 2.5
This Transitional, Casita home, the Butterfly Nest is a magnificent house plan in only a 40-foot width. Full main floor Casita, complete with full bath and kitchenette. A Proven main floor plan with rear-facing master suite, vaulted great room and dining room along with a gourmet kitchen with island and morning room. Upstairs are flexible bonus room, loft, and guest bedroom. This home has amazing good looks with its French Country Design.
Find your next home effortlessly. Begin your search on our website, which offers a diverse array of customizable home plans. From classic beauty to contemporary style, we have options to suit every preference. For any customization inquiries or assistance, don’t hesitate to contact us. Together, we’ll create a home that reflects your unique vision.
Sq Ft: 3,197Width: 40Depth: 65Stories: 2Master Suite: Main FloorBedrooms: 4Bathrooms: 3.5
A Transitional and Old World European style, the Olivia is a strong beautiful house plan. It announces itself to the World with a striking two story stone arched entryway. The drama continues as you enter the large two story foyer with Balcony overlooking the two story living room. The balance of the main floor is a beautifully designed Island kitchen, large nook with generous great room. The formal dining room is next to the formal living room. The private den has a full bath making it a possible guest room.. Upstairs is a magnificent master suite with view to the rear, three additional bedrooms (one with a balcony overlooking the living room) and a bonus room loft with an “away room.”
Sq Ft: 3,500Width: 46Depth: 50Stories: 2Master Suite: Upper FloorBedrooms: 4Bathrooms: 3
This Traditional, Transitional, Country Style, the Lasondra is an awesome, cost efficient family house plan. Nothing is left out, big open family spaces including kitchen, great room, entertainment wall, large dining room, and main floor guest/den with full bath. There is a tandem three car garage on the main floor. Upstairs are four large bedrooms with a big bonus room. All of this in an easy to build and affordable structure.
Sq Ft: 3,016Width: 50Depth: 41.8Stories: 2Master Suite: Upper FloorBedrooms: 5Bathrooms: 3
This Traditional, Craftsman, and Bungalow style, the A beautiful and cozy house plan with a perfect layout. The main floor great room is right next to the well planned kitchen with large island and walk in pantry. There is a mud room adjacent to the garage and two spare bedrooms. The dining room is off the back of the home with a covered outdoor room attached. A luxurious master suite with sauna is at the opposite end of the home for privacy. Upstairs is an unfinshed flexible bonus room..
Sq Ft: 2,625Width: 76Depth: 59Stories: 2Master Suite: Main FloorBedrooms: 3Bathrooms: 3
The Abbott Plan is of Transitional, French Country, and European designs. An innovative house plan for a very narrow lot is presented here. The garage, while small is also very flexible with an extra 10 feet of Carport out in front. The main floor is open and efficient with a big kitchen island and fireplace.
Sq Ft: 2,165Width: 21Depth: 48Stories: 3Master Suite: Upper FloorBedrooms: 3Bathrooms: 3.5
Transitional, French Country, and Old World European styles, the Martini plan is a very nice home design with extra large rooms where you want it the most. The kitchen, great room and general main floor flow are second to none. The upper floor has a gigantic master suite with large secondary bedrooms and a fantastic bonus room. All of this in a 40 foot wide home with extra curb appeal!
Sq Ft: 3,087Width: 40Depth: 53.5Stories: 2Master Suite: Upper FloorBedrooms: 4Bathrooms: 2.5
The Walton plan is a really good example of shared spaces and “not so big” at work. This beautiful prairie design has a hard working and dramatically effective main floor spaces that are all open yet offer privacy as needed. Upstairs is a private guest suite getaway that will certainly appeal to teenagers. Downstairs is a very generous Rec. Room and two bedrooms. This tight footprint will fit most any lots but is particularly well suited to a corner lot.
Sq Ft: 2,747Width: 37.3Depth: 60Stories: 3Bedrooms: 3Bathrooms: 3.5










