Family Forever – Modern Barn House Plan – MB-2339
MB-2339
Modern Barn House Plan
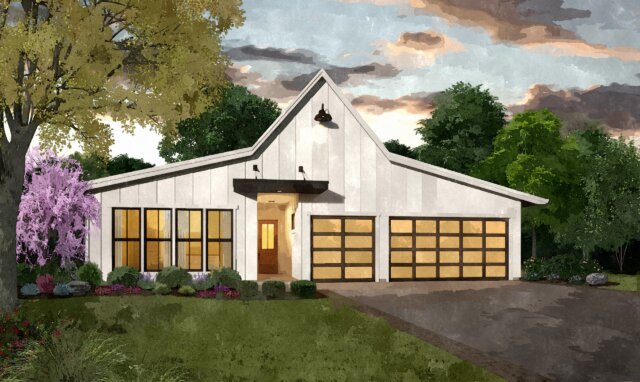 Few things say cozy living like this modern barn house plan. Complete with all the trappings of a to-die-for family home, this design combines rustic appeal with a modern floor plan.
Few things say cozy living like this modern barn house plan. Complete with all the trappings of a to-die-for family home, this design combines rustic appeal with a modern floor plan.
Once inside the home, the 12′ foyer welcomes you past the hall closet, first full bathroom, and the signature Casita, which we’ll revisit later. Onward inside, the next thing you’ll be struck with is the grand, open concept central living core. Here, the great room, kitchen, and dining room converge in a seamless and inviting nucleus. The kitchen offers an L-shaped layout with a large central island. A corner pantry completes the kitchen, offering ample food storage on top of the plentiful cabinet and counter space. The great room is augmented by a fire place and large built-ins, as well as large view windows out to the covered patio.
All of the bedrooms are organized around this central core in an effort to maximize privacy and comfort. The primary suite occupies the left side of the home, while the two additional bedrooms sit on the right side. These bedrooms all are built with vaulted ceilings, and get tons of natural light. Bedrooms 2 and 3 share a full bathroom between the two of them, and are identical in size. The Casita at the front of the home includes a kitchen as well as a full bathroom just in the hallway, and has access just through the foyer.
Saving the best for the last, the primary bedroom has tons of exciting features that are sure to satisfy. Private access to the covered patio makes for endless amounts of relaxation in the warmer months, and large windows flood the room with light. The attached bathroom is accessed via a sliding door, and includes a standalone tub and shower, dual sinks, a private toilet, and a magnificent walk in closet.
Within our extensive array of modern barn house plans lie boundless opportunities for you. Should you come across any designs that beckon personalization as you navigate through the options, feel free to reach out. Collaboration is central to our philosophy, and we staunchly believe that through joint efforts, we can sculpt a design that not only breathes life into your vision but also meets your distinct requirements.

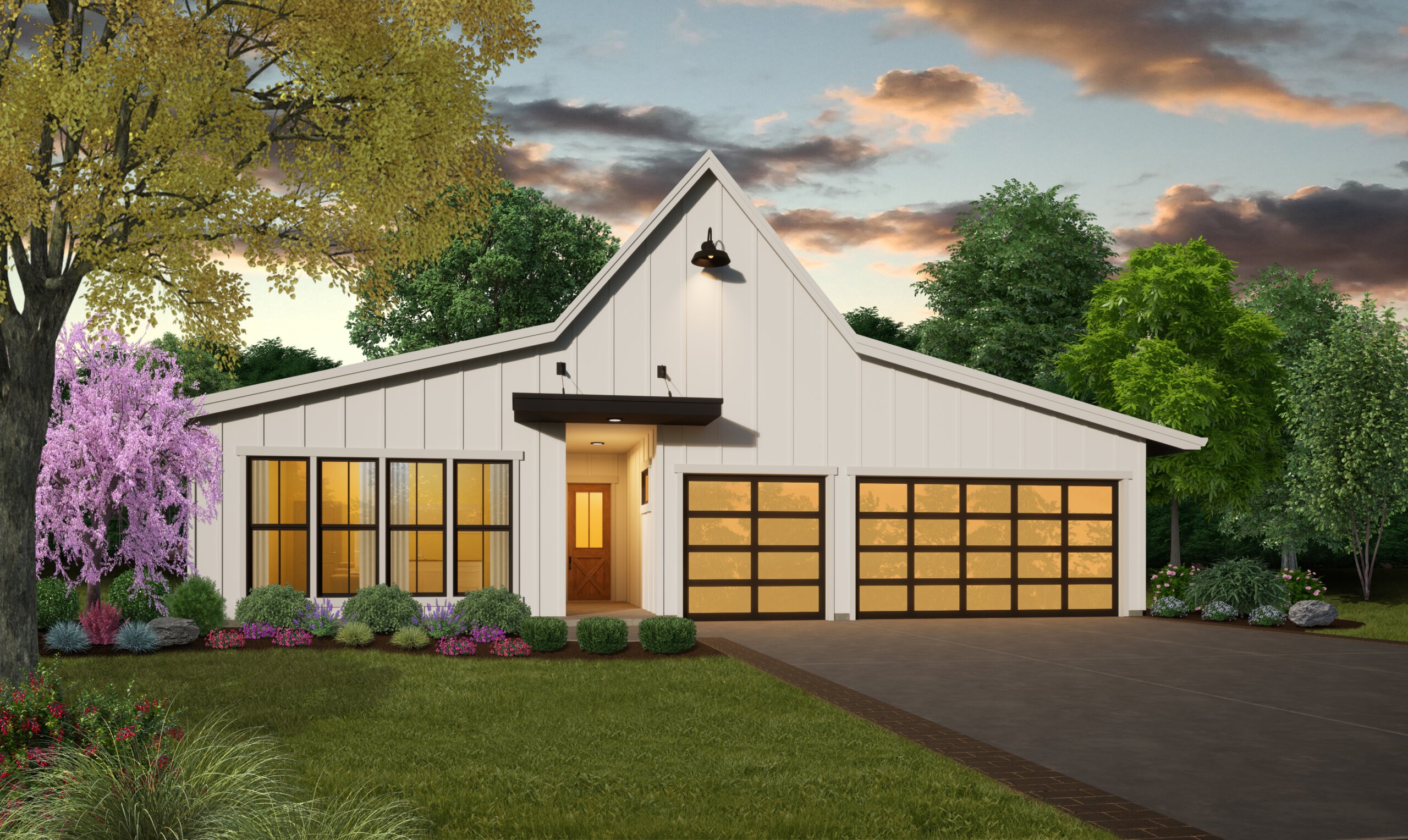
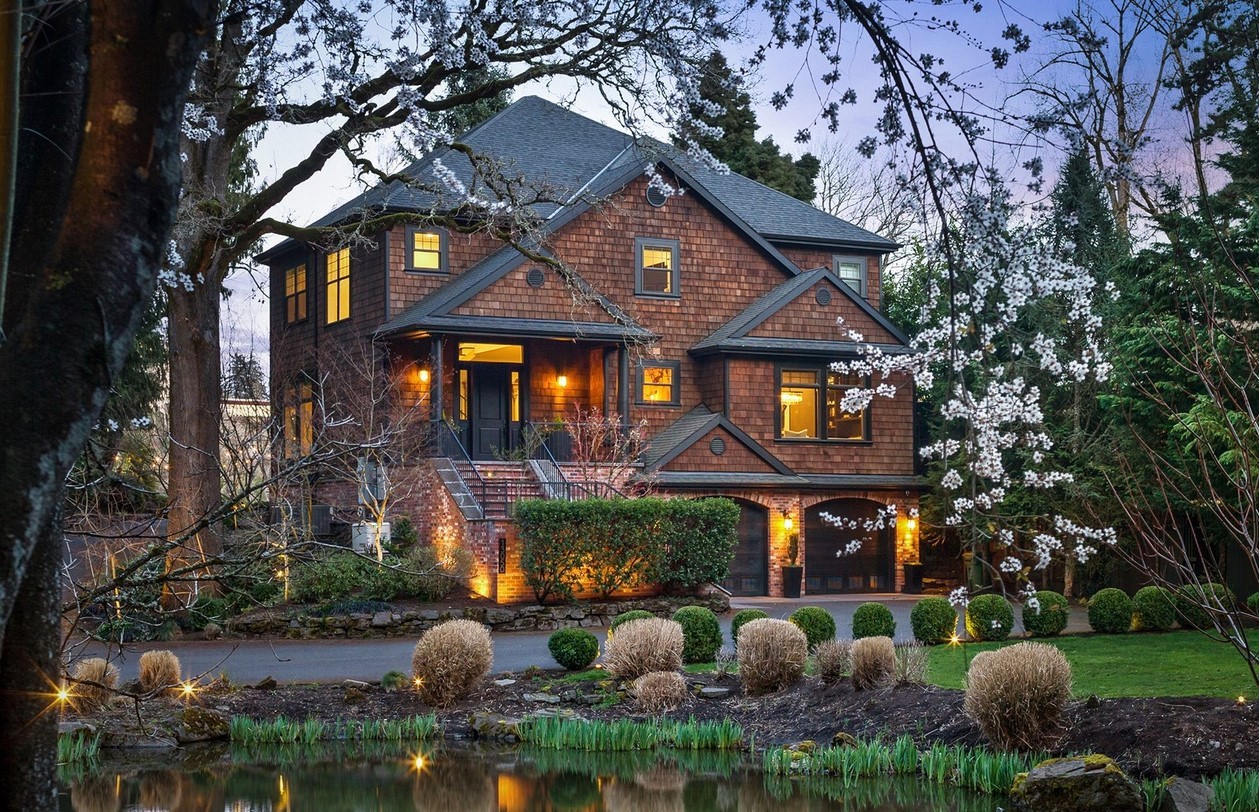
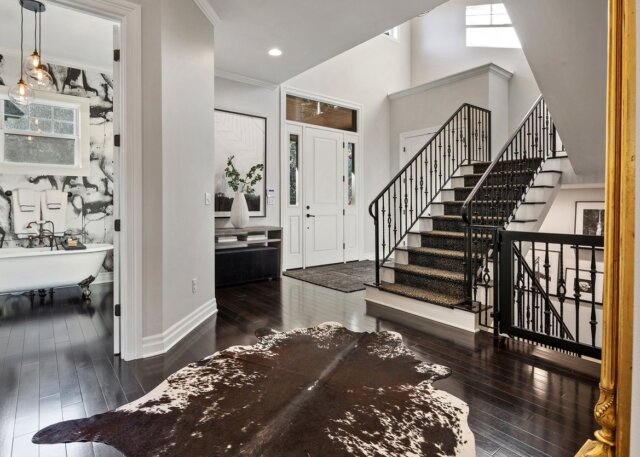
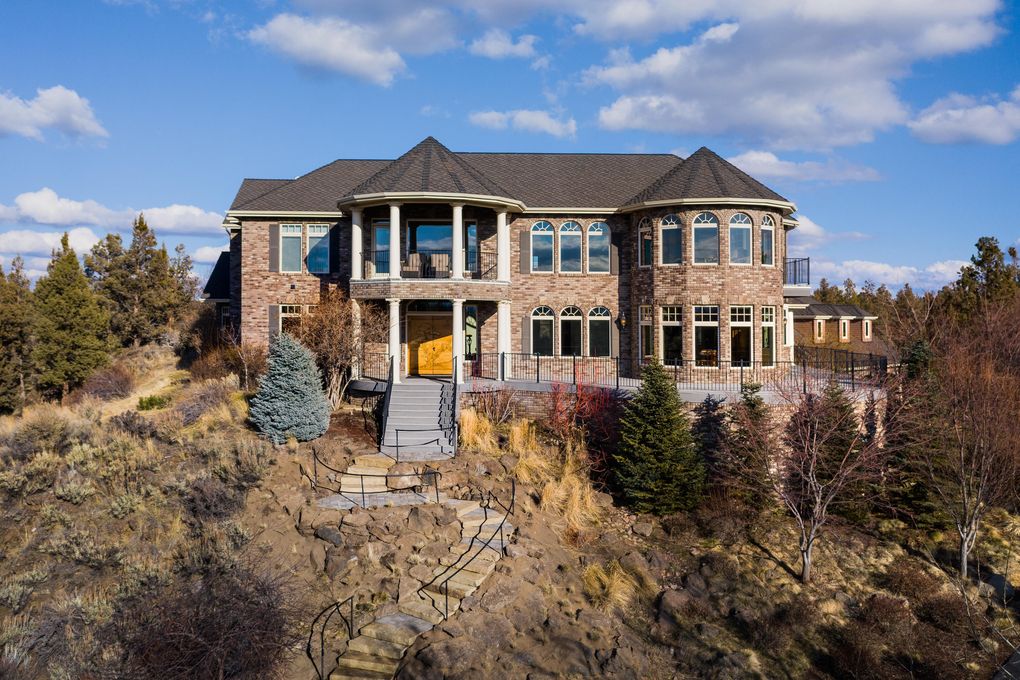
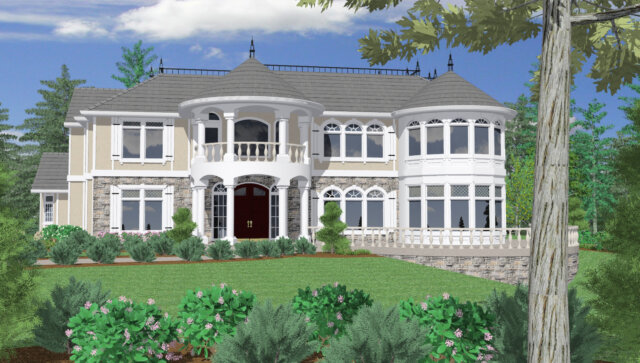 This is truly a one of a kind, estate-sized, French country house plan. We pulled out all the stops in designing this home, and we’ll try to touch on just a few of our favorite features in our tour.
This is truly a one of a kind, estate-sized, French country house plan. We pulled out all the stops in designing this home, and we’ll try to touch on just a few of our favorite features in our tour.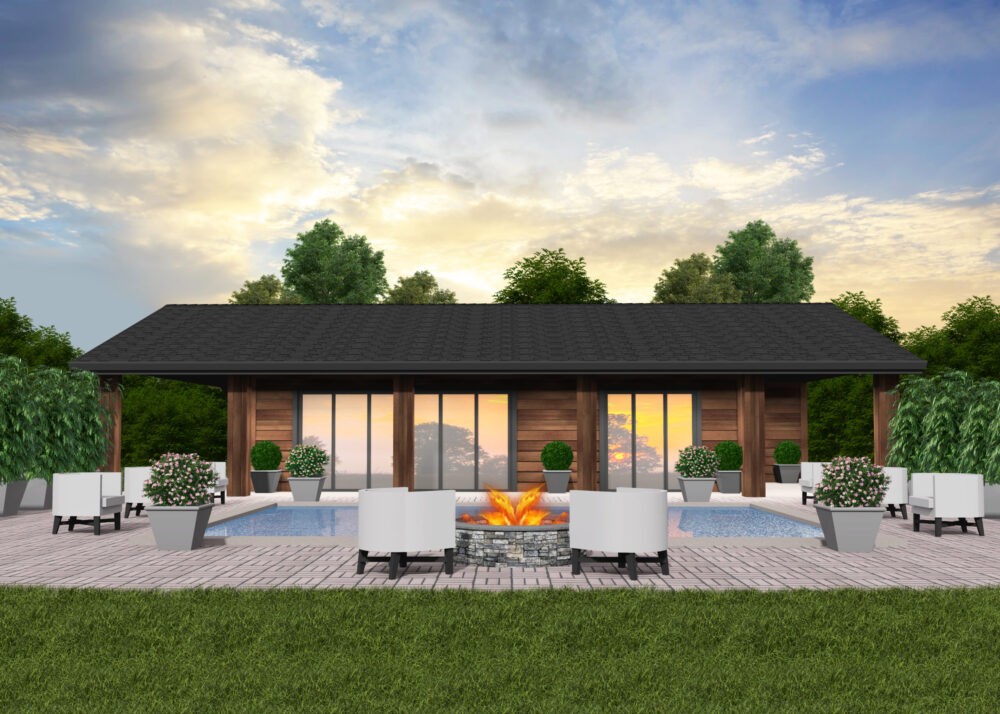
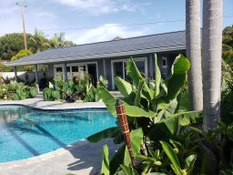 If you’re one of the many looking to get away from the hassle of a large home, this may just be the house plan for you. Complete Freedom is one story modern home design that gives you exactly that: complete freedom to not worry about cleaning your home and accumulating clutter. With only 670 square feet to worry about, you’ll be able to spend more time doing the things you love and less time worrying about home maintenance.
If you’re one of the many looking to get away from the hassle of a large home, this may just be the house plan for you. Complete Freedom is one story modern home design that gives you exactly that: complete freedom to not worry about cleaning your home and accumulating clutter. With only 670 square feet to worry about, you’ll be able to spend more time doing the things you love and less time worrying about home maintenance.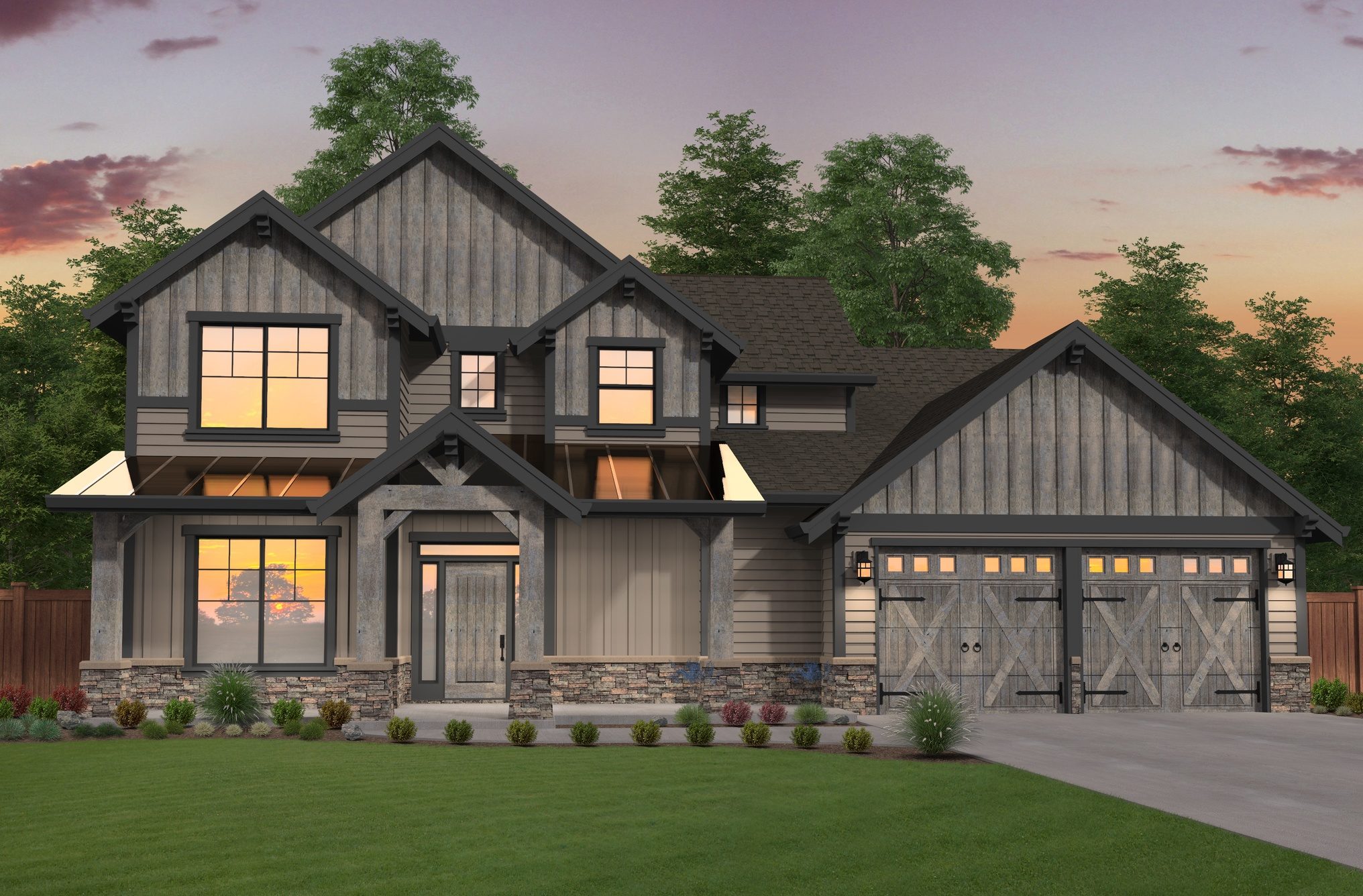
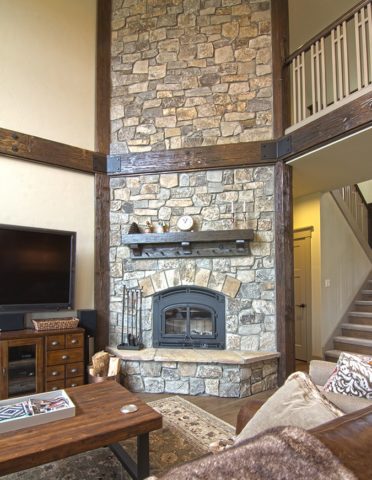 This is a magnificent and very flexible
This is a magnificent and very flexible
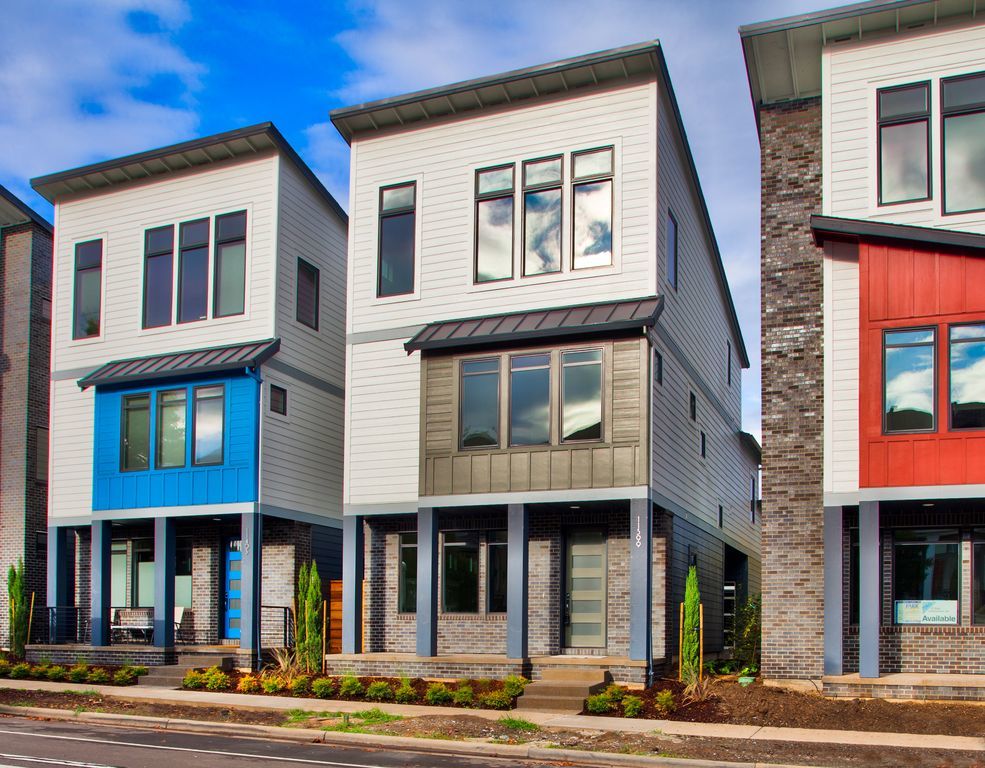
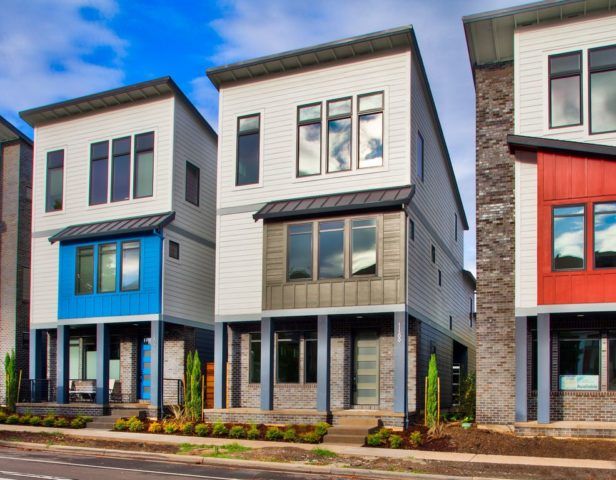 We are happy to present this Modern Urban Loft House Plan. Revel in the discovery that these plans live much bigger than the sq. footage listed. Additionally when inside one of these spectacular homes you are guaranteed privacy from the neighbors as the windows and view corridors have been carefully planned. These homes are in our
We are happy to present this Modern Urban Loft House Plan. Revel in the discovery that these plans live much bigger than the sq. footage listed. Additionally when inside one of these spectacular homes you are guaranteed privacy from the neighbors as the windows and view corridors have been carefully planned. These homes are in our 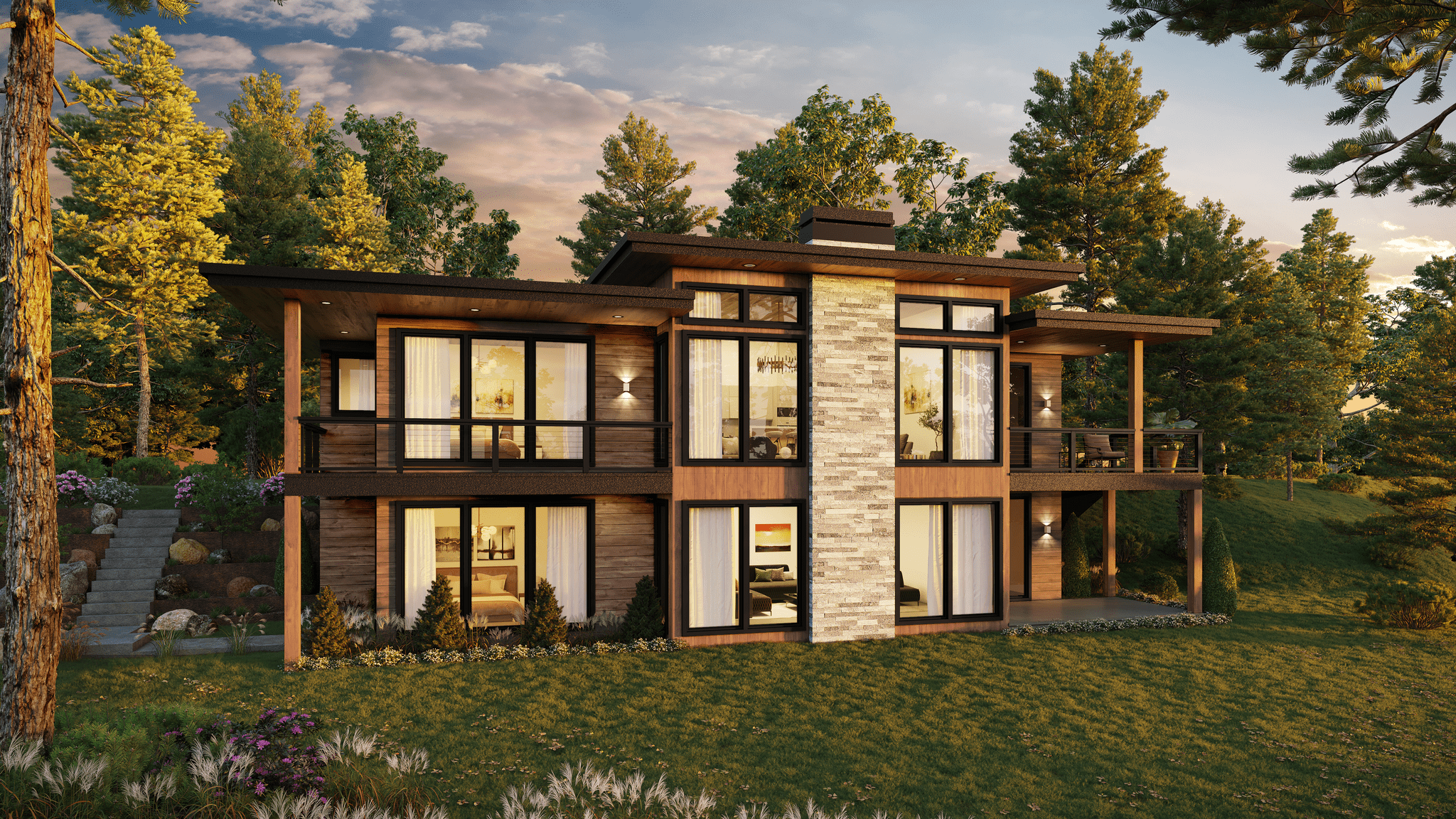
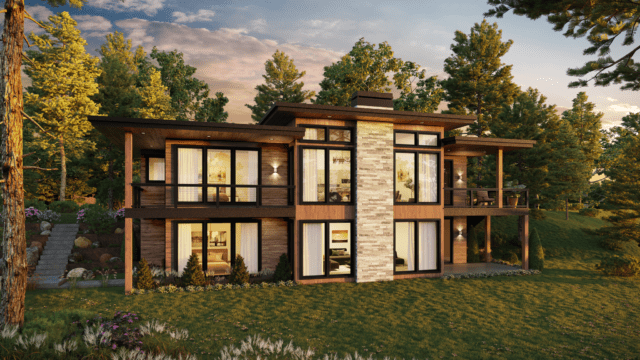 Count yourself lucky to have discovered this outstanding Modern View Home with an L-shaped Garage.
Count yourself lucky to have discovered this outstanding Modern View Home with an L-shaped Garage. 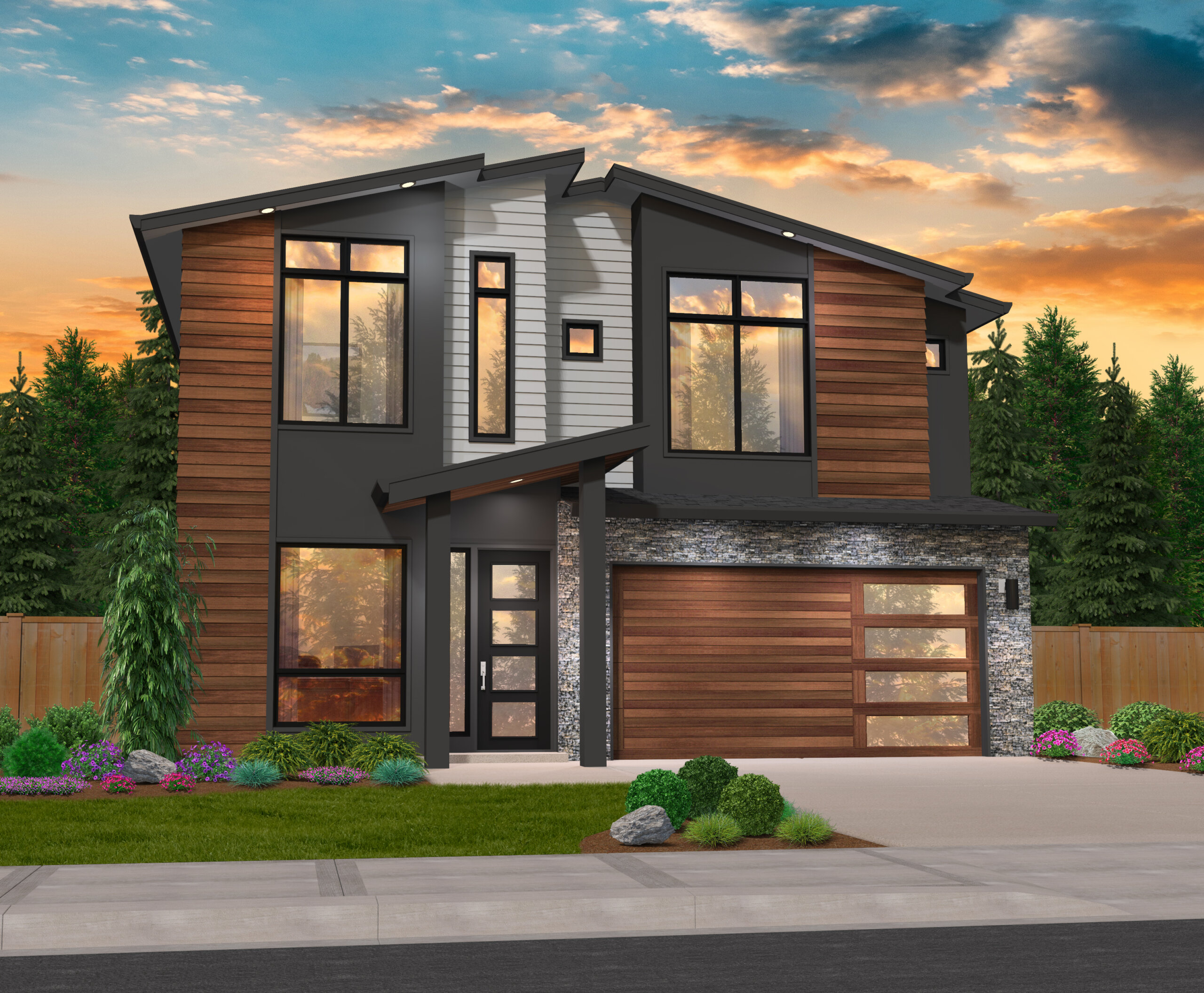
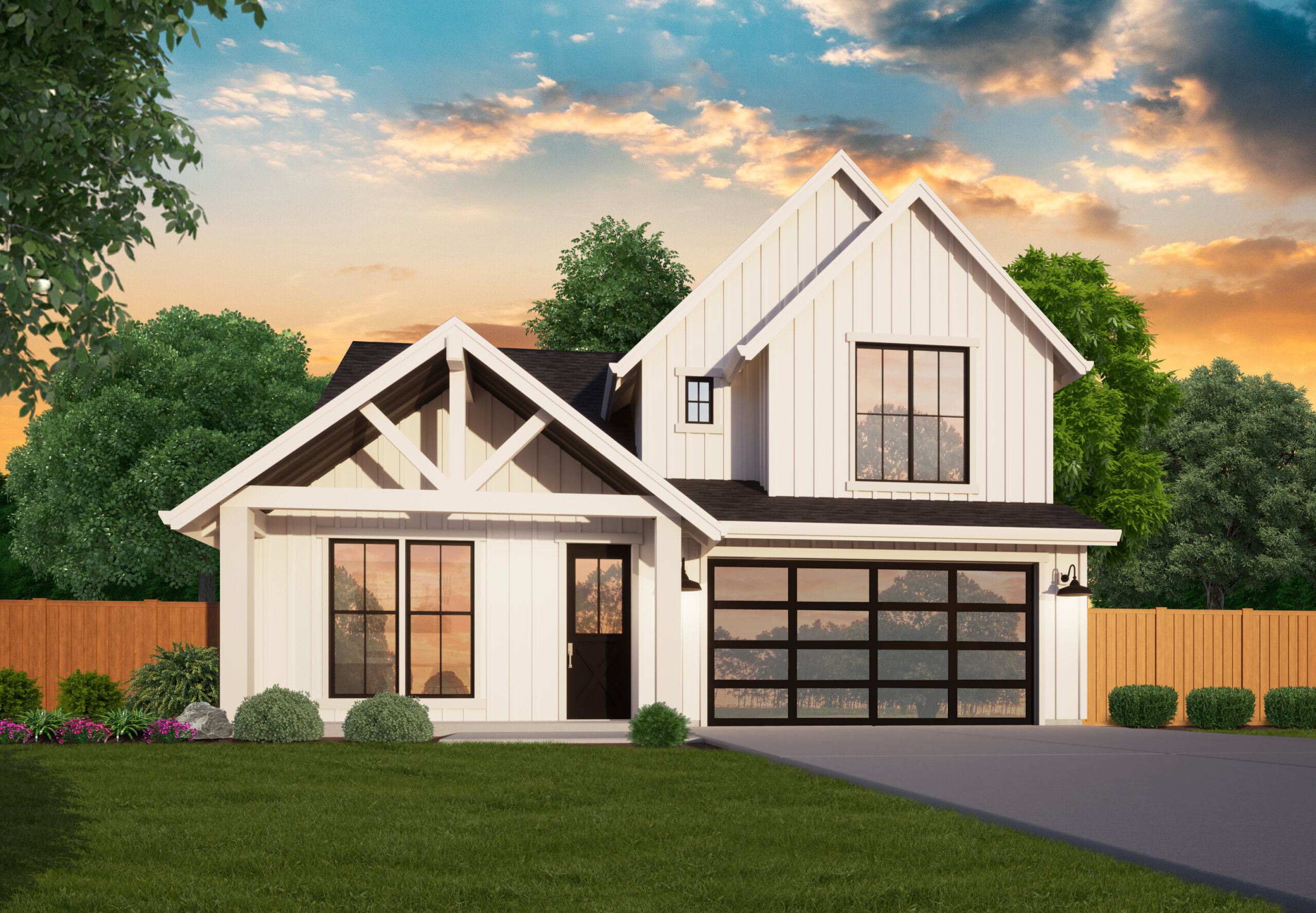
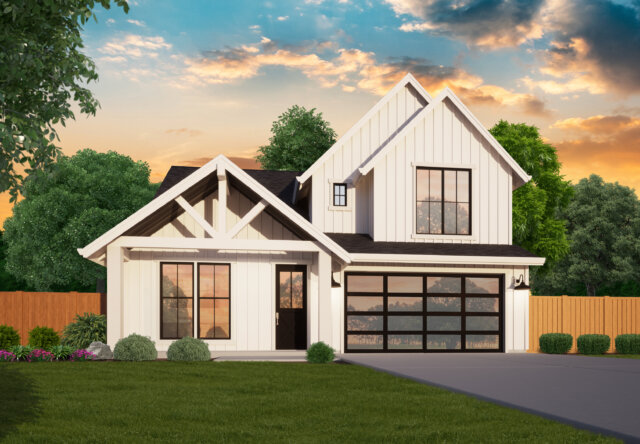 This is the Multi-Generational House Plan you have been waiting for. At only 38 feet wide this exciting design fits most any building site and is a wonderful addition to the neighborhood. Covered porches front and rear lead to and from this exciting and affordable house plan. Enter this exciting home through the front porch, and note the Flex room on the left side. An open island kitchen leads to the Dining and Living Room sharing the view to the rear of this
This is the Multi-Generational House Plan you have been waiting for. At only 38 feet wide this exciting design fits most any building site and is a wonderful addition to the neighborhood. Covered porches front and rear lead to and from this exciting and affordable house plan. Enter this exciting home through the front porch, and note the Flex room on the left side. An open island kitchen leads to the Dining and Living Room sharing the view to the rear of this