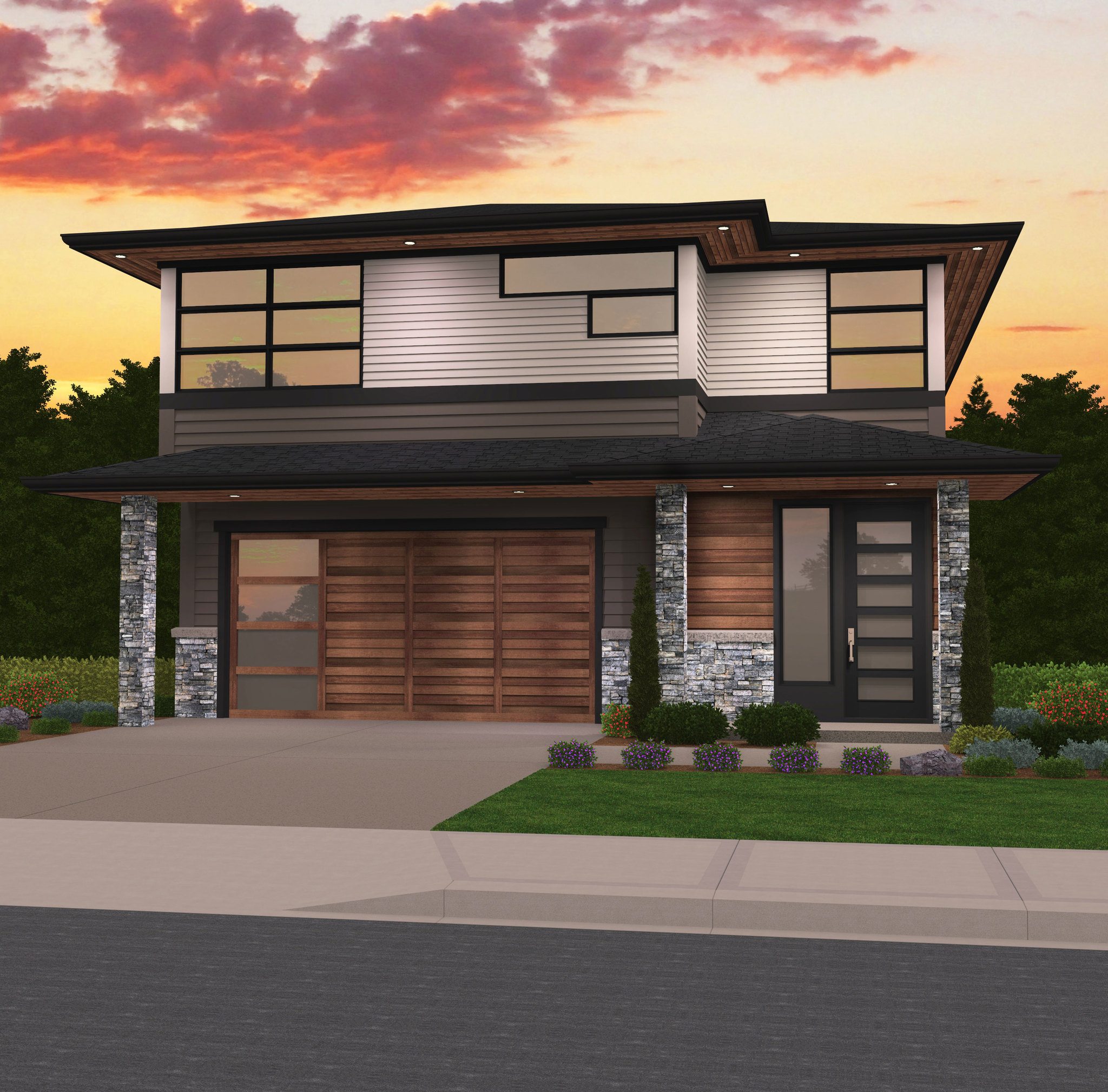Rafe’s House
MSAP-2902-RV
Contemporary, Prairie, and Craftsman Designs are all in the Rafe’s Plan. Here is a beautiful Mark Stewart Prairie Style house plan with two Master Suites and a Palatial Great Room, Dining and Kitchen complex. A cozy den near the master suite is a big advantage as well. Backyard living is easy with a large sculpted rear covered outdoor room. This home takes a detached garage in either 3 or 4 car versions.
Your new home is closer than you think. Begin exploring our website, showcasing a diverse selection of customizable house plans. From vintage charm to modern elegance, we offer designs for every preference. For any customization inquiries or assistance, feel free to reach out. Let’s design a home that mirrors your individuality together.



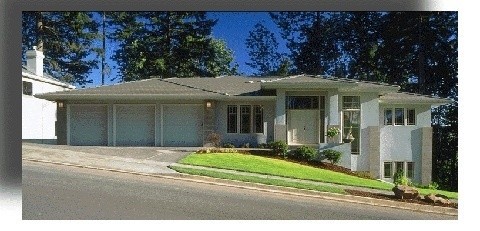
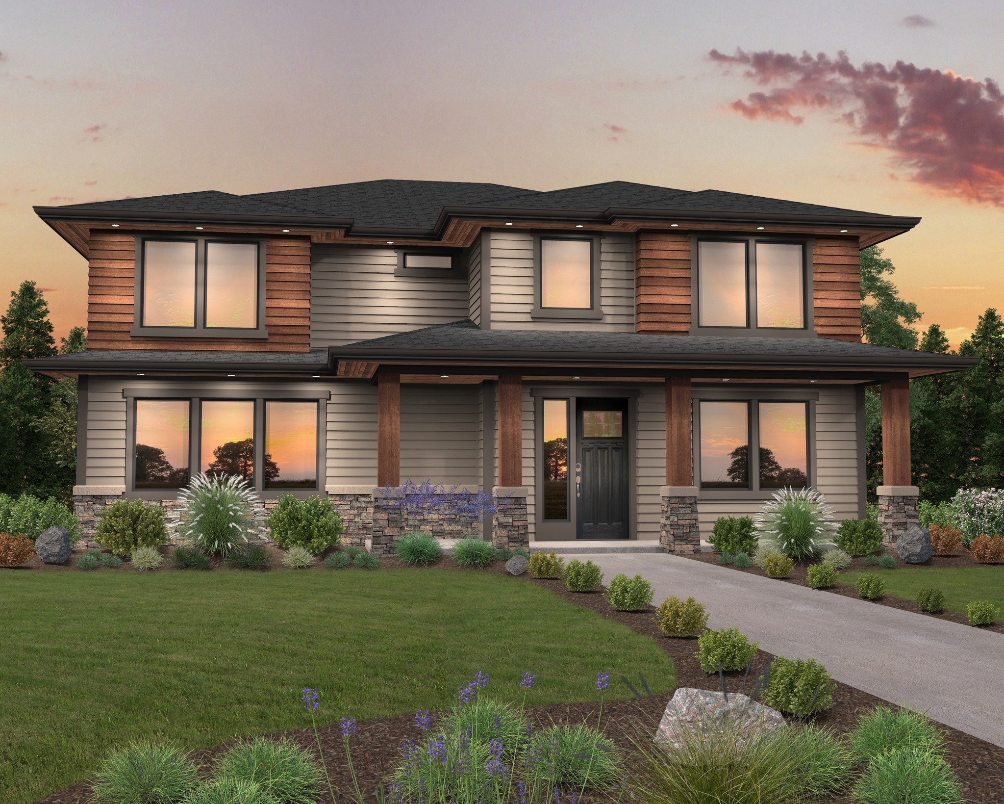
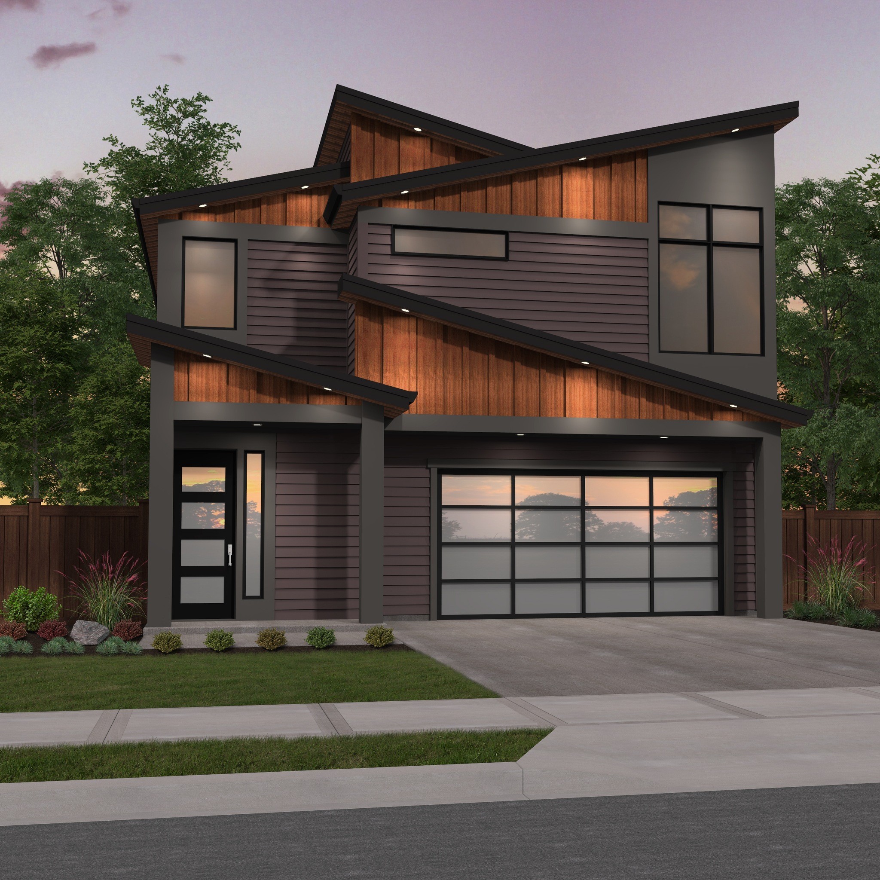
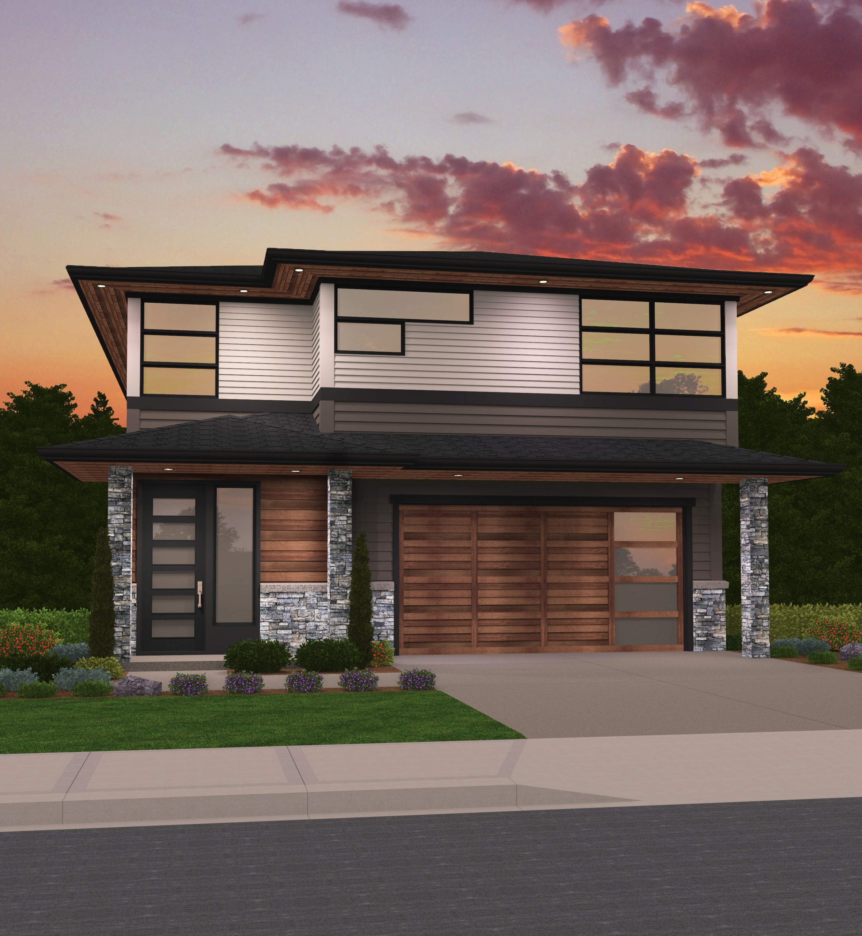
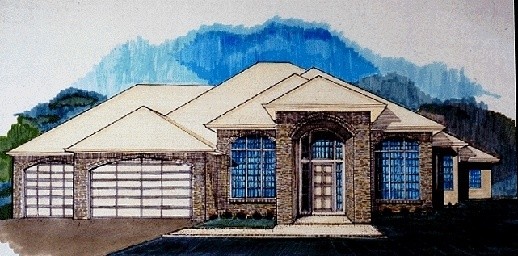

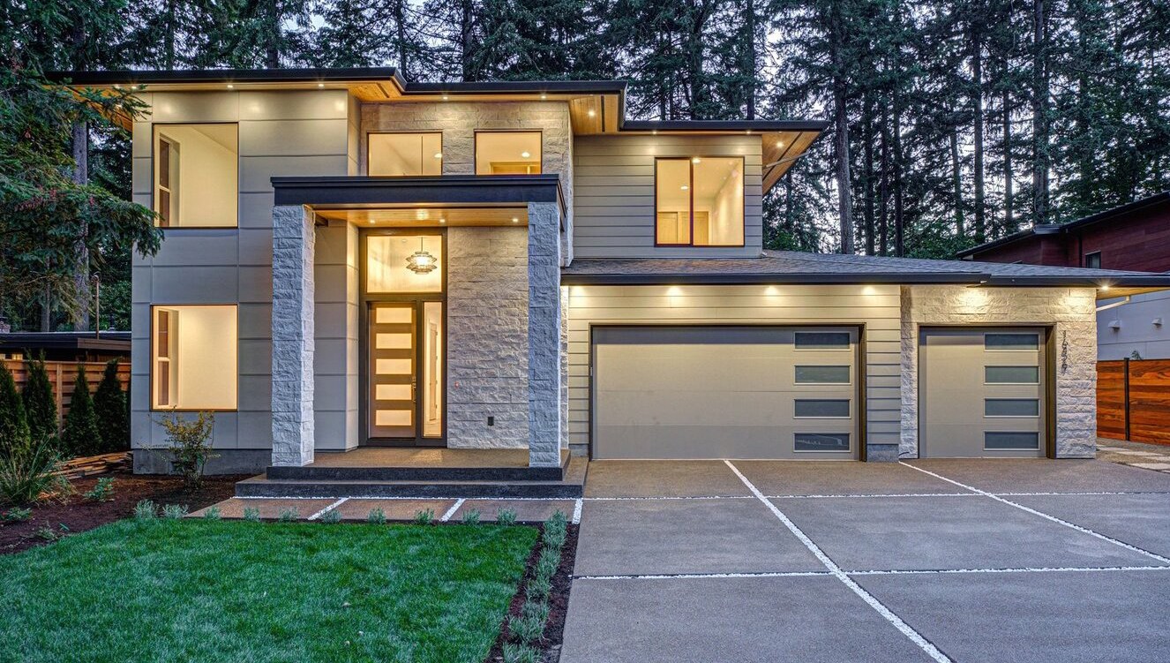
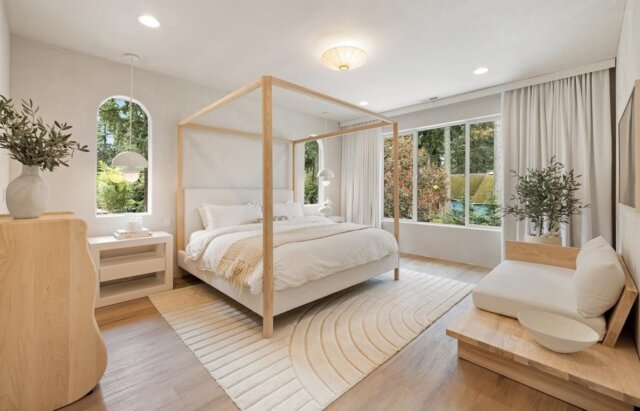 You have discovered an amazing affordable modern house plan with ADU and a three car garage. Most striking is the livability of this
You have discovered an amazing affordable modern house plan with ADU and a three car garage. Most striking is the livability of this 