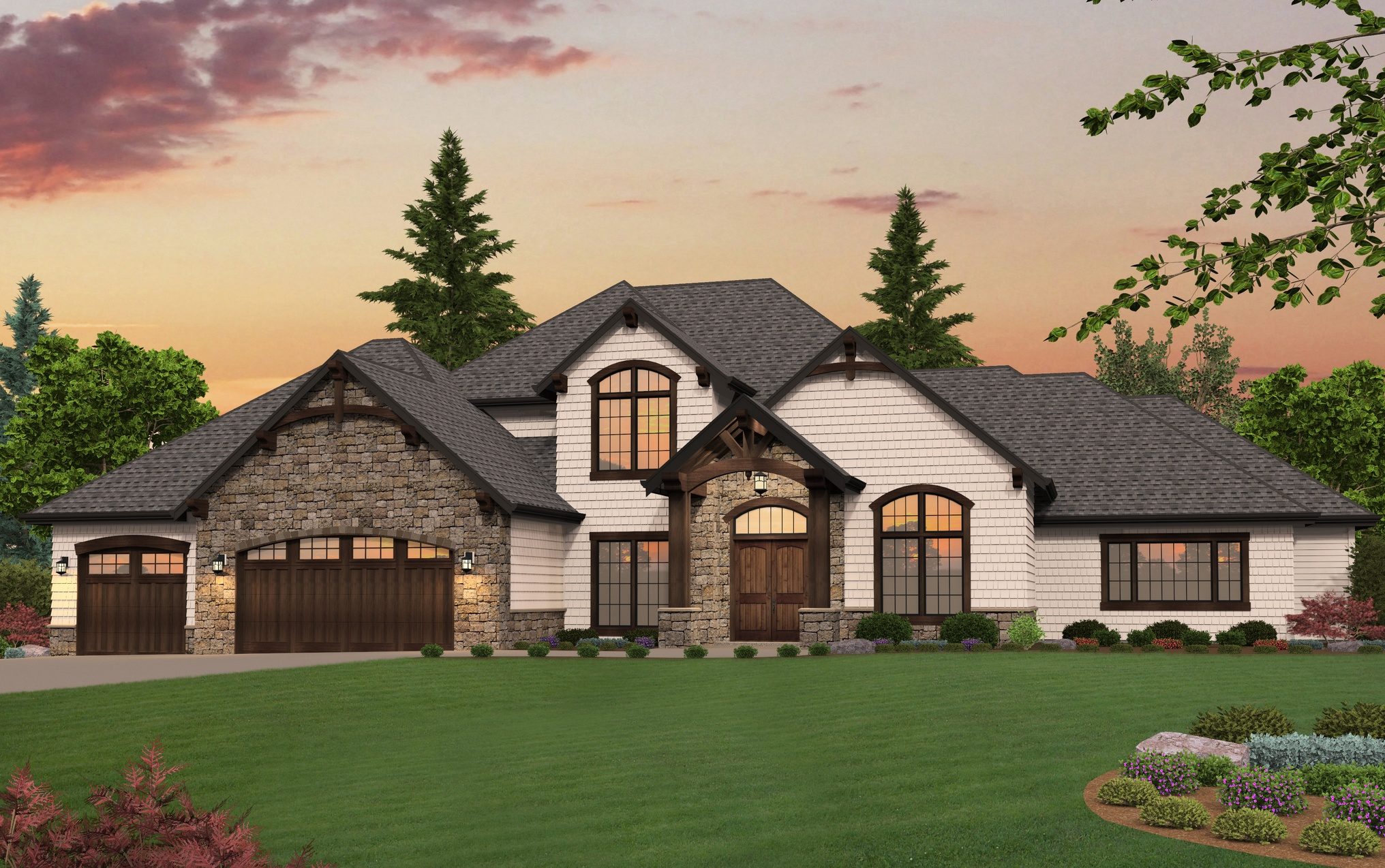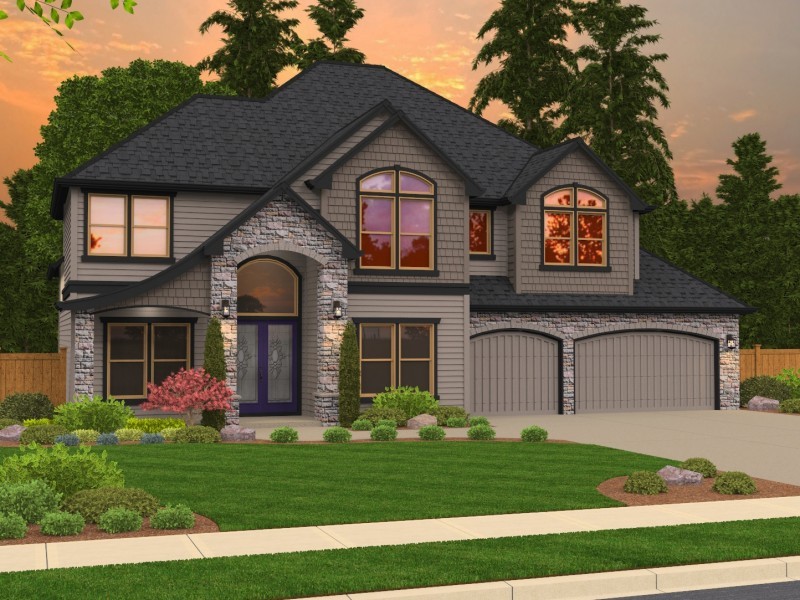Denali Seven – Large Luxury Downhill Modern Home Design – MM-4253
MM-4253
Stellar Modern Home Design with an Incredible Floor Plan
With three floors, six bedrooms, and four and a half bathrooms, there’s virtually nothing this modern home design can’t handle. The exterior of the home perfectly balances the edgy and classy, while the floor plan includes enough space to accommodate just about anyone and anything.
Starting in on the main floor, you’ll see a gorgeous two story foyer flanked on either side by a formal dining room and a den with a 14′ ceiling. Further into the home, you’ll pass the staircase on the left and a powder room on the right before arriving in the sprawling open concept living space. This space is made up of a large, comfortable kitchen, a nook for informal dining, and a huge great room with a 14′ ceiling. This open, airy arrangement promotes familial gathering and a sense of community, as well as making for an incredibly easy time entertaining. The main floor is also home to the first of two master suites. This suite includes tall ceilings, a walk-in closet, and a full bath.
Moving to the upper floor, we come to the bulk of this modern home design’s bedrooms. Three bedrooms make up the upper floor, including the second, and larger, master suite. Bedrooms 3 and 4 are similarly sized, with bedroom 3 including a walk-in closet. The master suite opens via a set of french doors, and benefits from plenty of natural light from the rear and left side of the home. The en suite bathroom offers plenty of deluxe features, ranging from a standalone tub to a massive, symmetric walk-in closet. This home’s utility room also sits on the upper floor, and is accessed via either the landing or the master bath, making laundry a snap.
To round out this unique house plan, we’ll look at the lower floor. Half underground, the left hand side offers a full bathroom and the fifth bedroom, while the right hand side includes a sprawling rec room with a fireplace, storage space, and a lovely patio.
Initiating the process of building a family home? Browse through our website to discover a vast portfolio of customizable house plans. If a specific design catches your eye and you want to add your personal touch, inform us. We’re prepared to tailor the plans according to your needs. The possibilities are limitless with your input and our wealth of experience. We are waiting for you to explore more of our modern home plans.

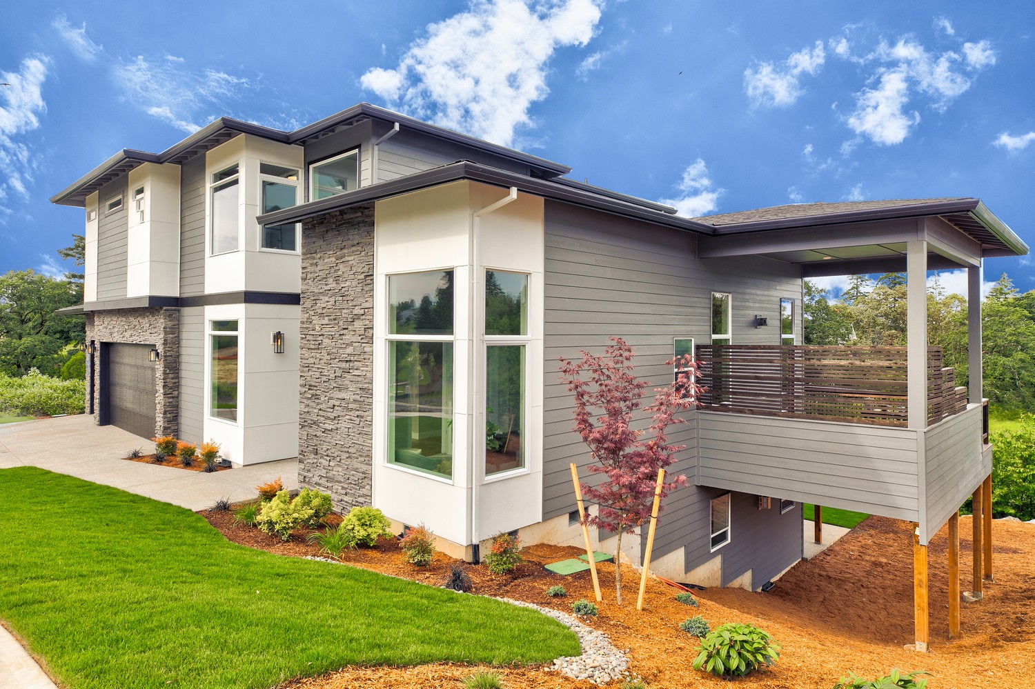
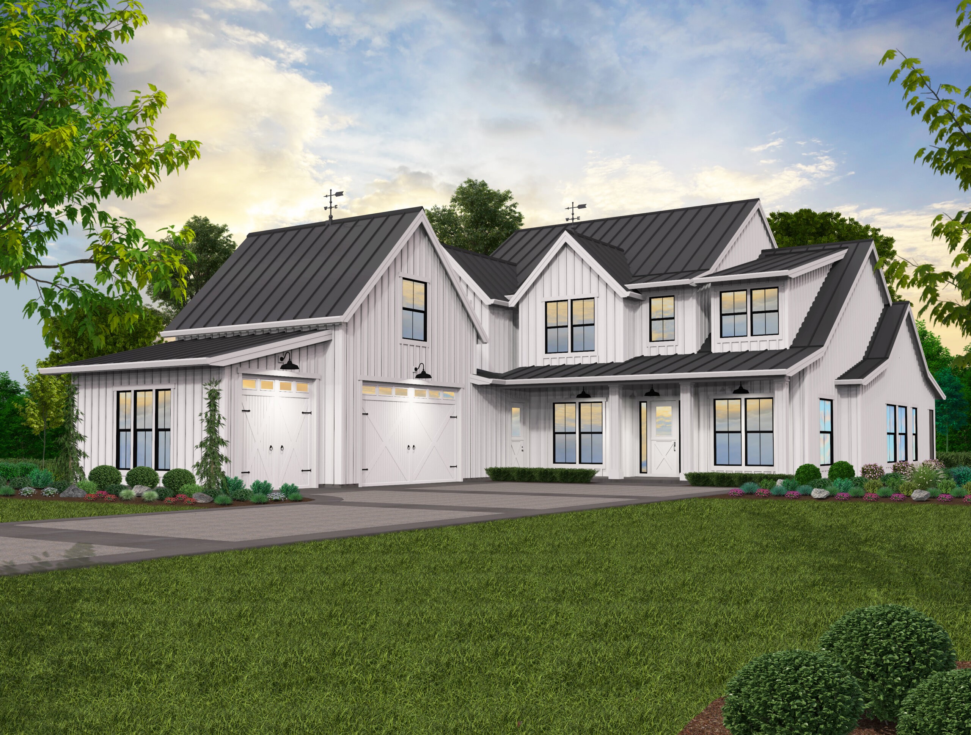
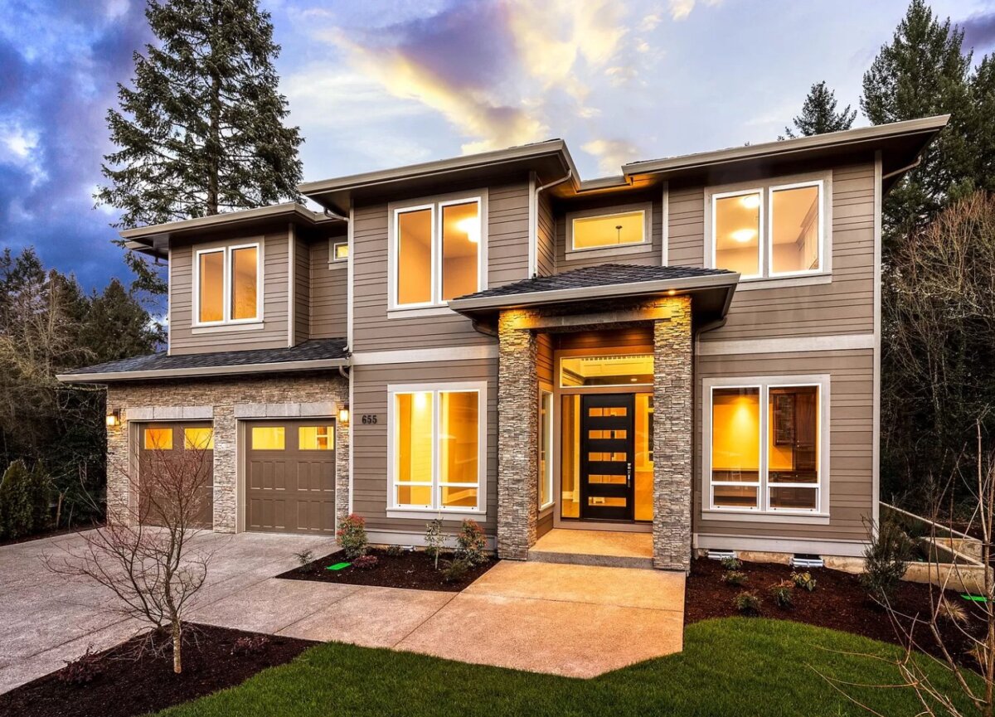
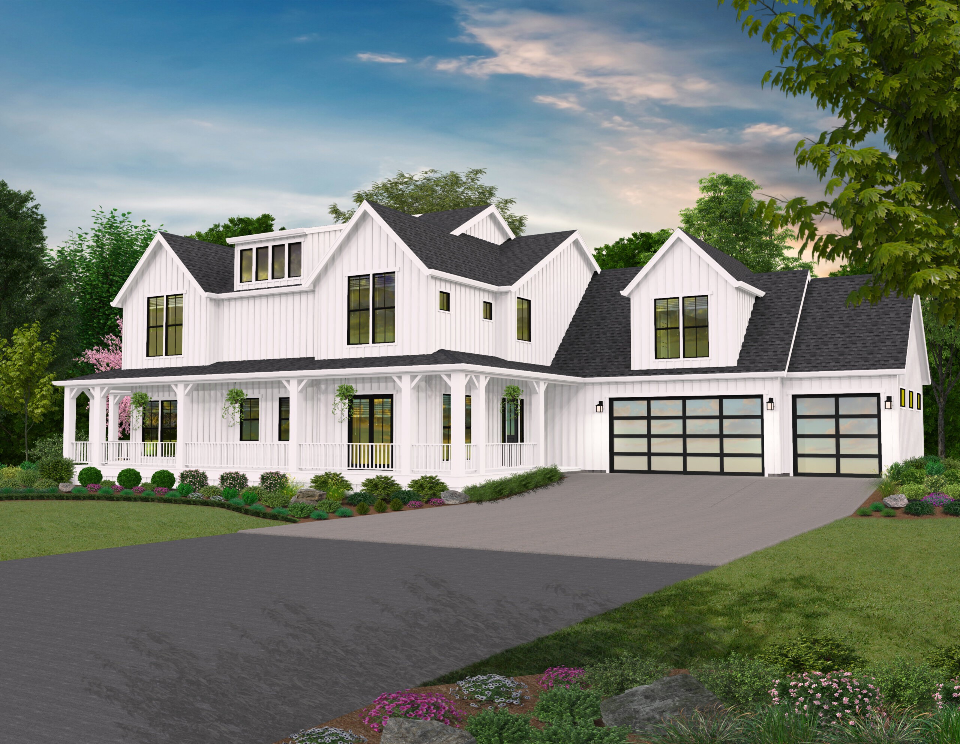
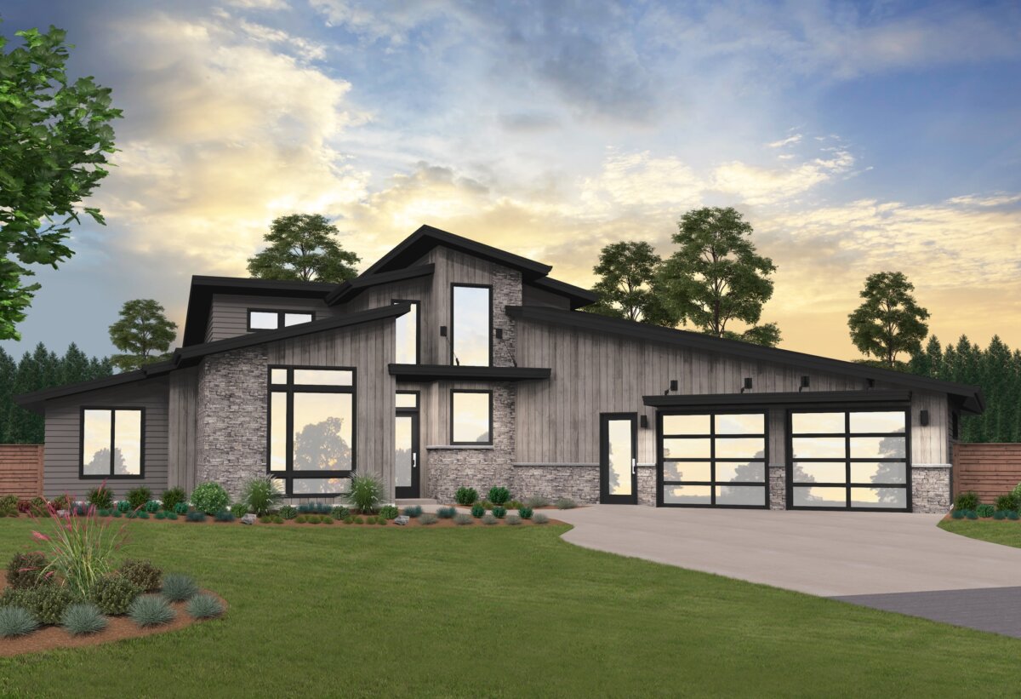
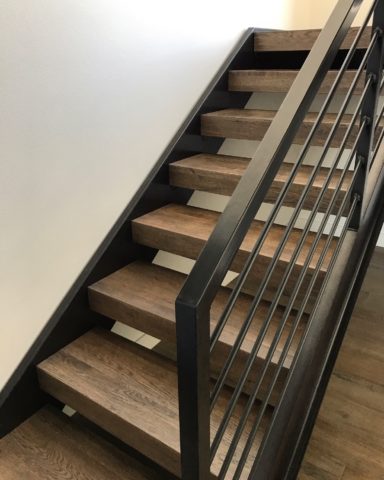 This
This 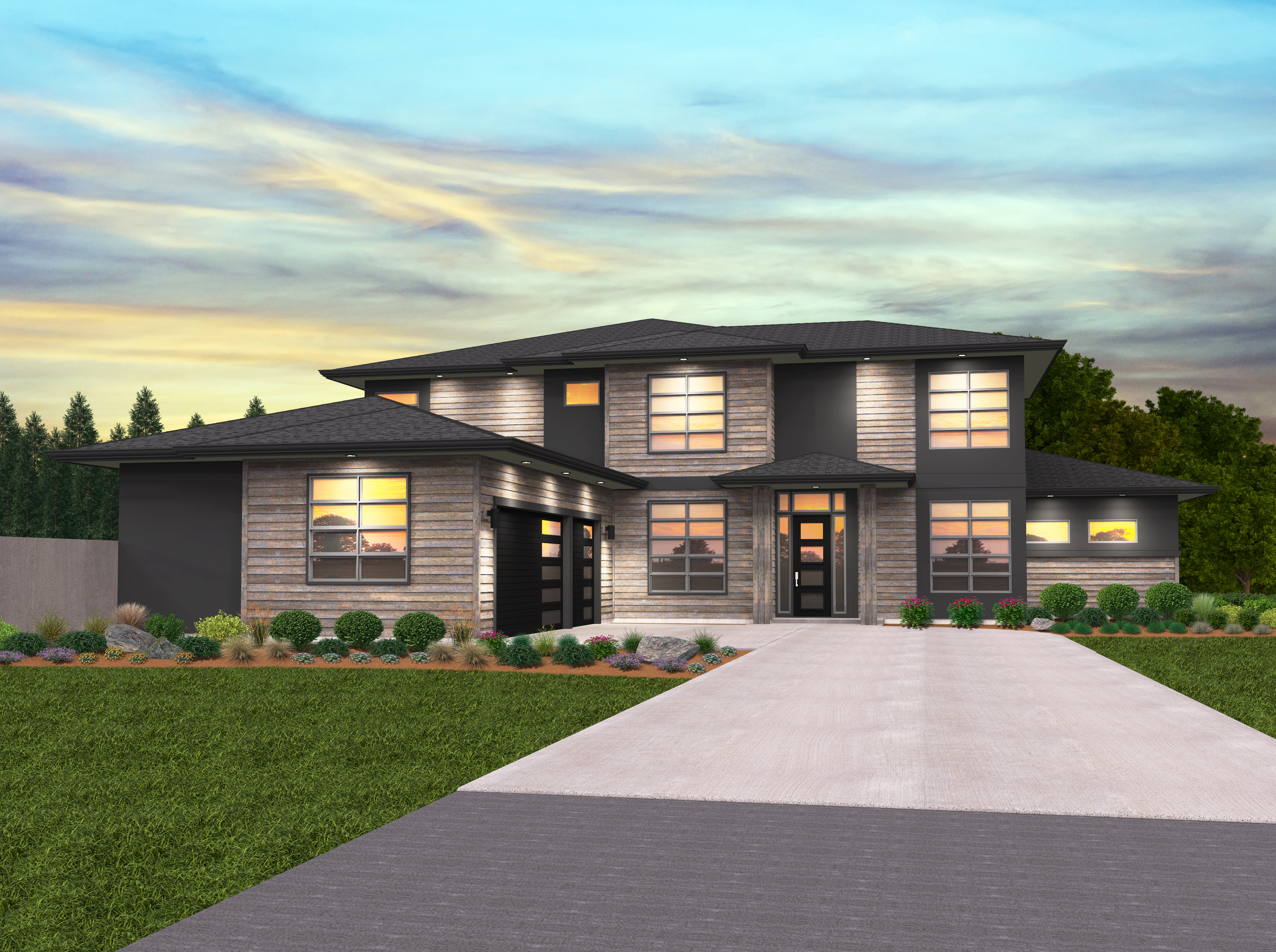
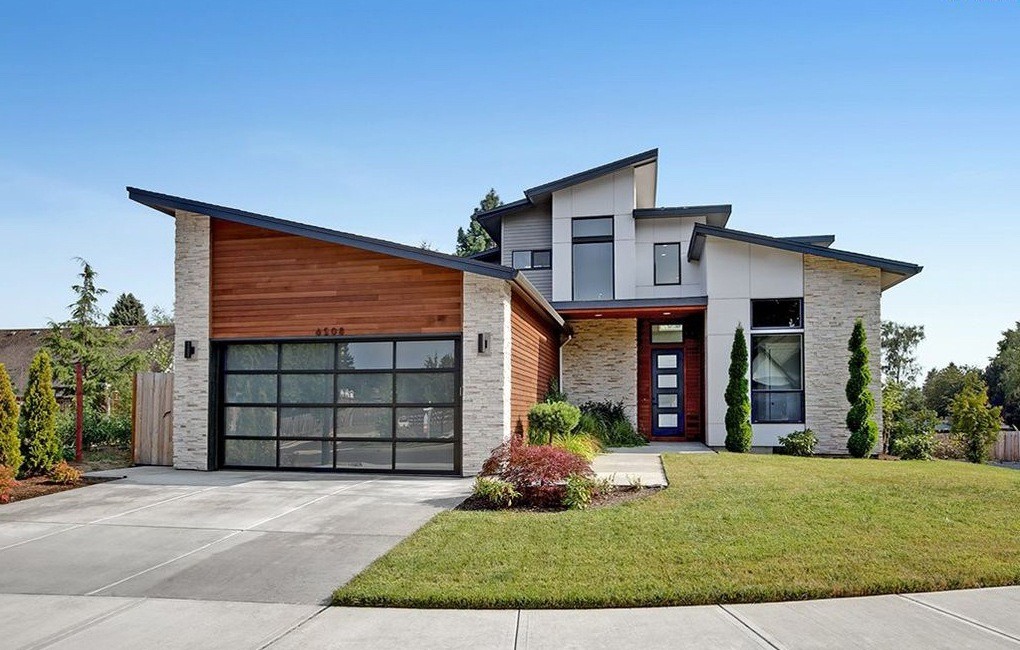
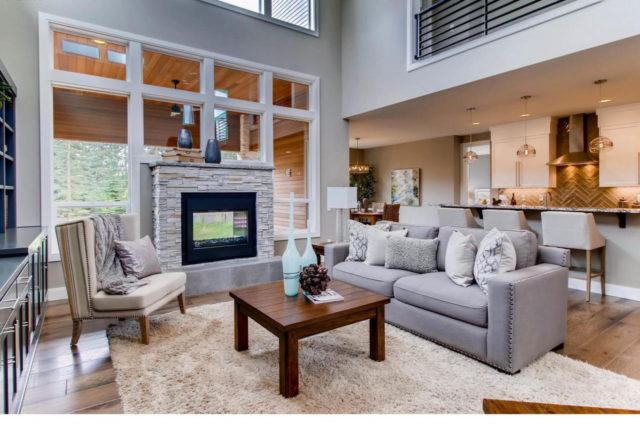 A Modern House Plan that is a gorgeous three stories with plenty of light. The Corbin 3 is a truly remarkable modern house with a unique and ultimately livable floor plan. Setting foot in this home you can feel just how special it truly is.
A Modern House Plan that is a gorgeous three stories with plenty of light. The Corbin 3 is a truly remarkable modern house with a unique and ultimately livable floor plan. Setting foot in this home you can feel just how special it truly is.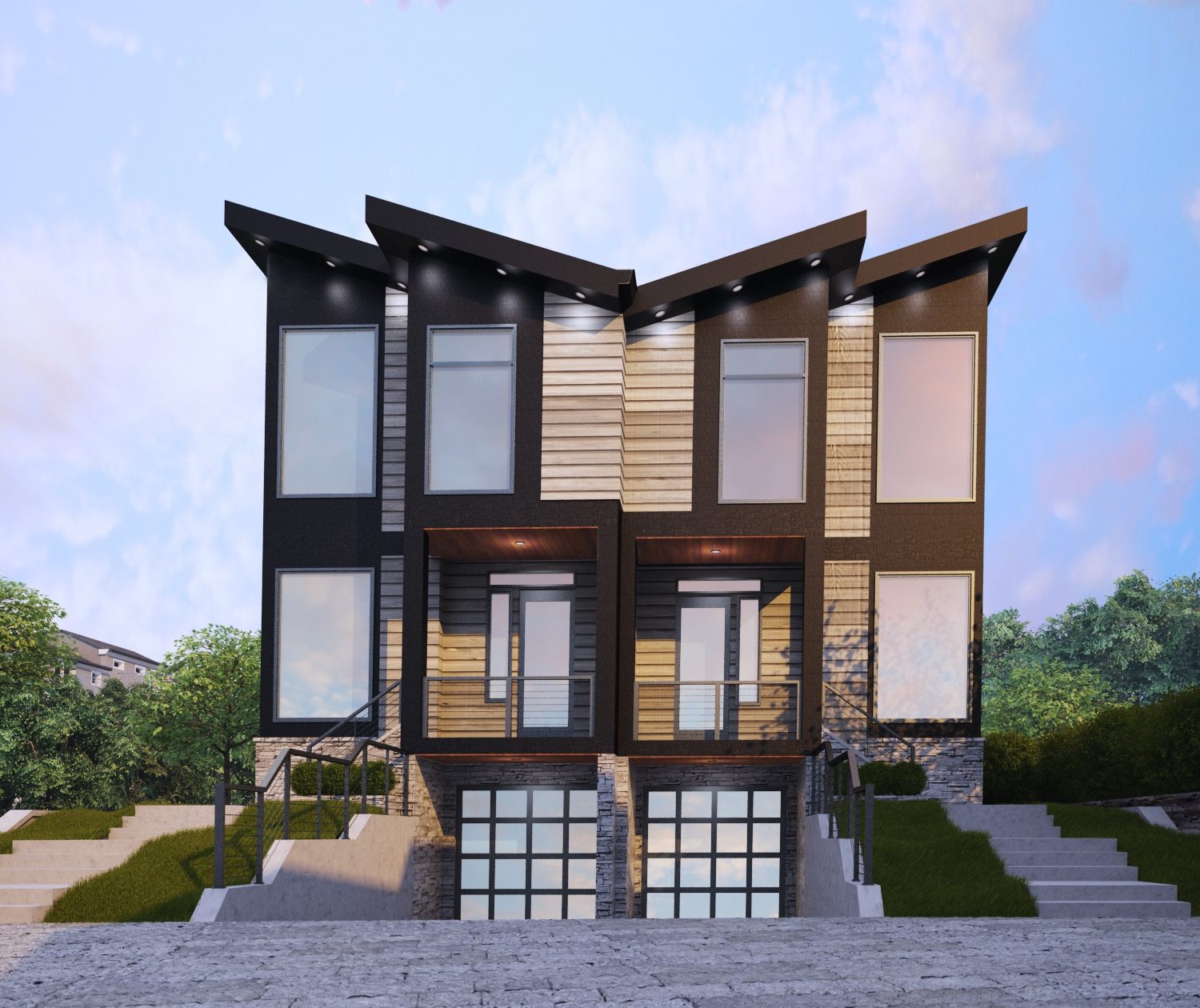
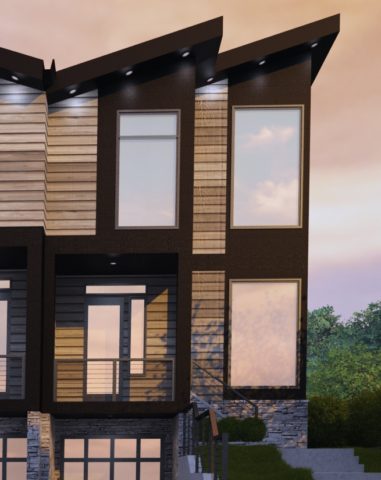 With exciting and rakish roof lines, these three story modern townhouses will instantly freshen up whatever area they are built-in. You enter the home directly into the living room, proceed through to the dining room, and arrive in the kitchen. At the rear of the main floor, you’ll find a nook, small patio, and the den. Upstairs you’ll find the master suite and two additional bedrooms. The master bath is designed for efficiency of space as well as privacy. Features include a large walk-in closet, side by side sinks, and a private toilet. On the lower floor, there is a large storage space, one car garage, and a closed trash area.
With exciting and rakish roof lines, these three story modern townhouses will instantly freshen up whatever area they are built-in. You enter the home directly into the living room, proceed through to the dining room, and arrive in the kitchen. At the rear of the main floor, you’ll find a nook, small patio, and the den. Upstairs you’ll find the master suite and two additional bedrooms. The master bath is designed for efficiency of space as well as privacy. Features include a large walk-in closet, side by side sinks, and a private toilet. On the lower floor, there is a large storage space, one car garage, and a closed trash area.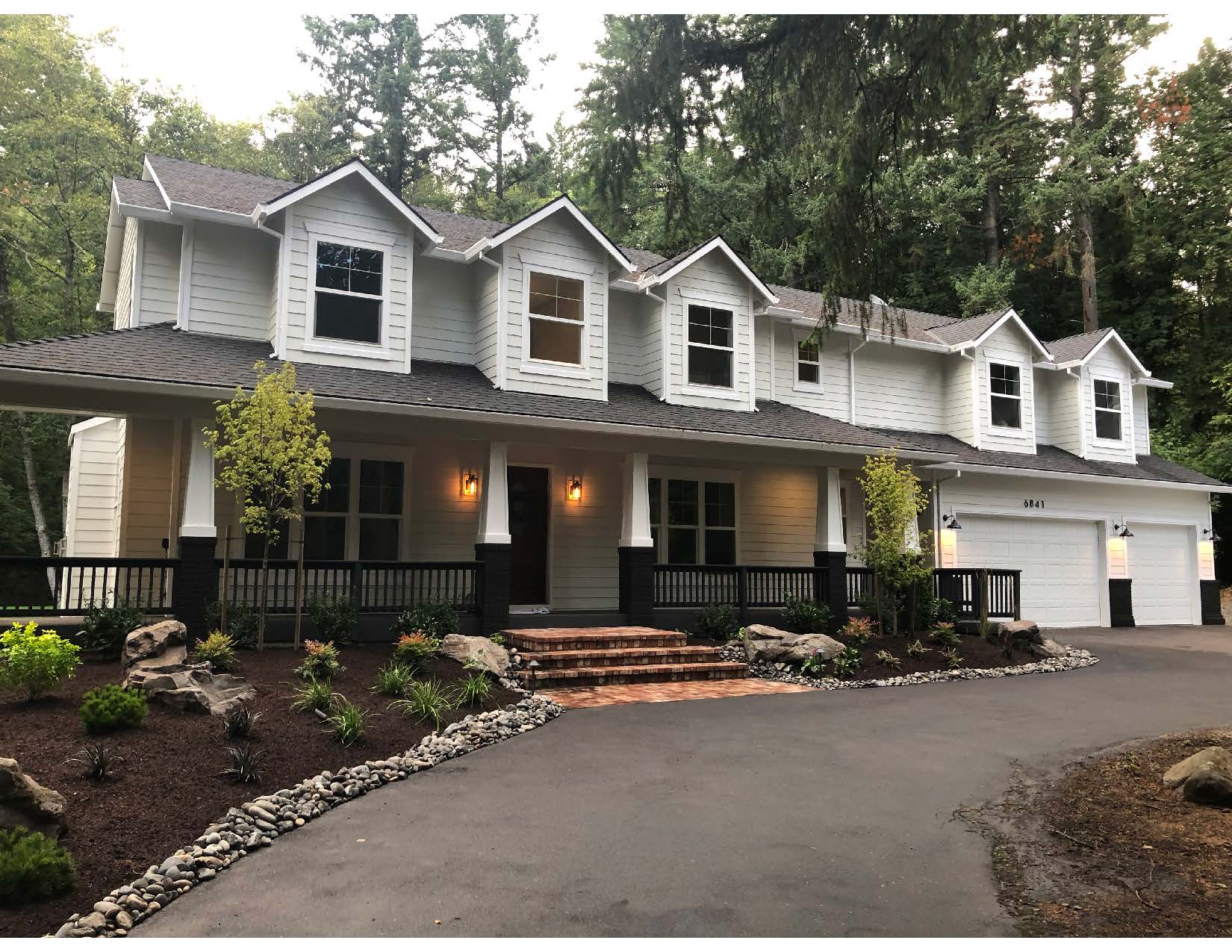
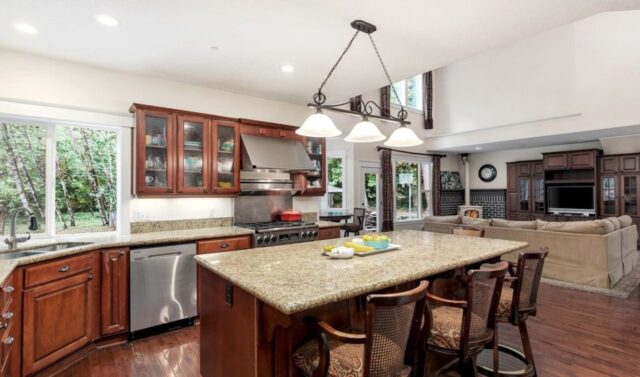 Traditional style meets a unique and very livable floor plan to create a home that works for your whole family. Entering the home via the covered front porch, you’ll arrive in the foyer. Here you’ll see the fabulous staircase straight ahead, one of two living rooms to the left, as well as the formal dining room to the right. It is via the dining room that you’ll access the central living core of the home. We’ve included an L-shaped kitchen with a sizable island and that connects to a cozy breakfast nook and the two story family room. Not to miss in the family room is the second staircase to the upper floor. Rounding out the rest of the main floor is a study with a private covered deck, a mud room accessed via the front of the home, and a large two car garage with a shop at the rear. All of the bedrooms in this home are on the upper floor. The master suite occupies the left wing of the upper floor, and has a wonderful master bath with a huge walk in closet. Thanks to the traditional exterior and roof line, the additional three bedrooms are all vaulted. One of the bedrooms has its own en suite bathroom, and the other two share a large bathroom between them. All three bedrooms include walk-in closets. Last but not least, the upper floor also includes a large bonus room complete with vaulted ceiling and large storage space.
Traditional style meets a unique and very livable floor plan to create a home that works for your whole family. Entering the home via the covered front porch, you’ll arrive in the foyer. Here you’ll see the fabulous staircase straight ahead, one of two living rooms to the left, as well as the formal dining room to the right. It is via the dining room that you’ll access the central living core of the home. We’ve included an L-shaped kitchen with a sizable island and that connects to a cozy breakfast nook and the two story family room. Not to miss in the family room is the second staircase to the upper floor. Rounding out the rest of the main floor is a study with a private covered deck, a mud room accessed via the front of the home, and a large two car garage with a shop at the rear. All of the bedrooms in this home are on the upper floor. The master suite occupies the left wing of the upper floor, and has a wonderful master bath with a huge walk in closet. Thanks to the traditional exterior and roof line, the additional three bedrooms are all vaulted. One of the bedrooms has its own en suite bathroom, and the other two share a large bathroom between them. All three bedrooms include walk-in closets. Last but not least, the upper floor also includes a large bonus room complete with vaulted ceiling and large storage space.