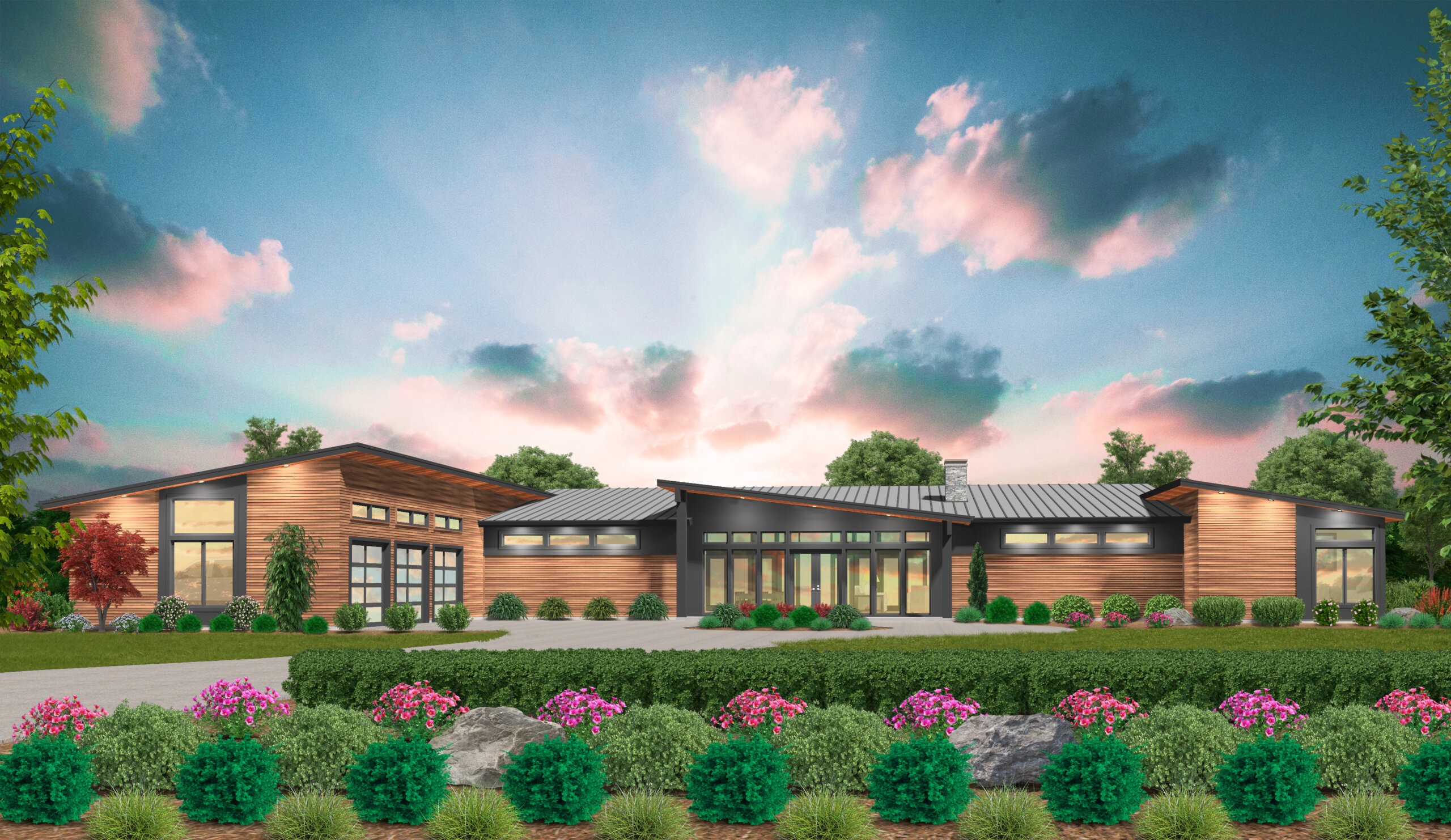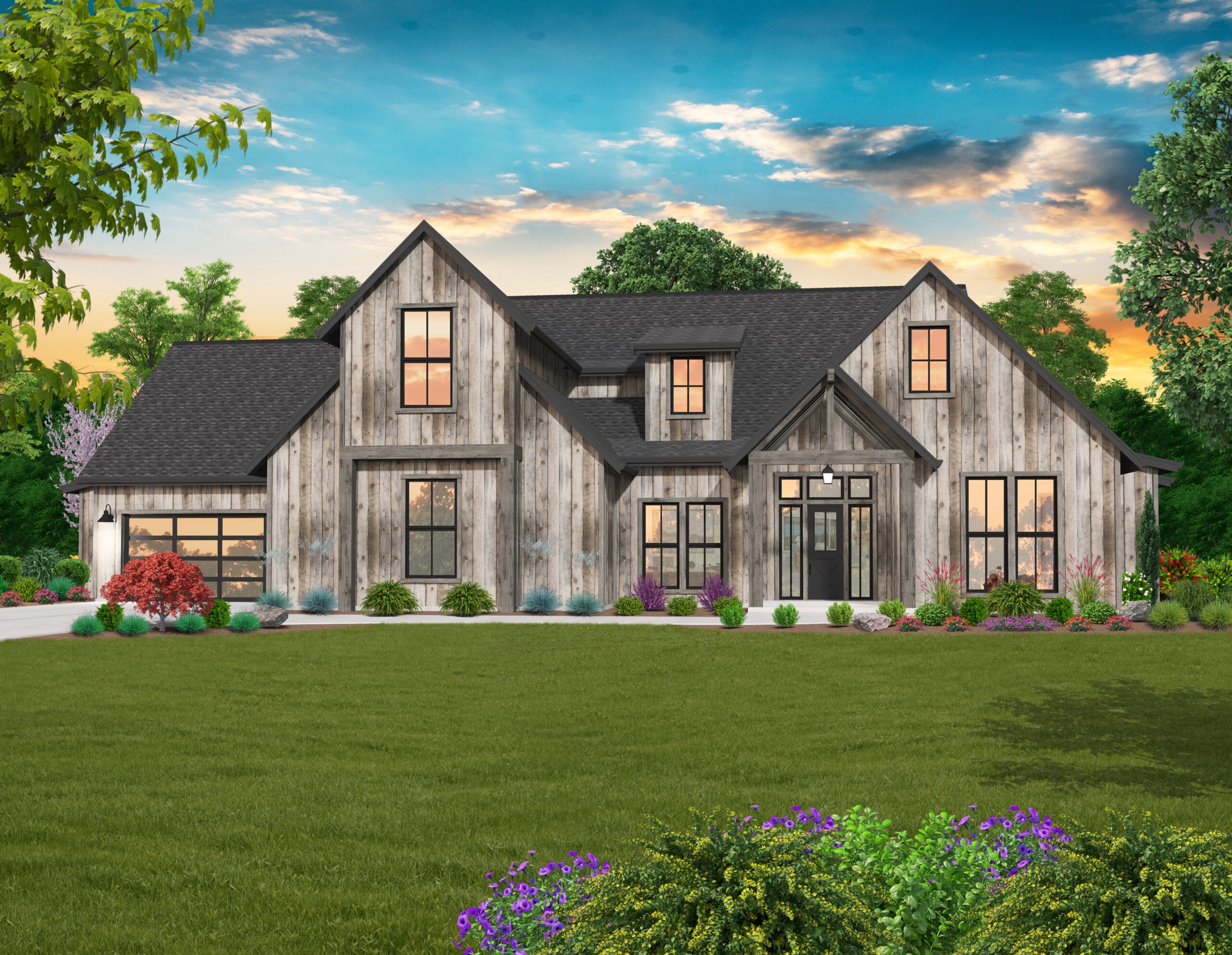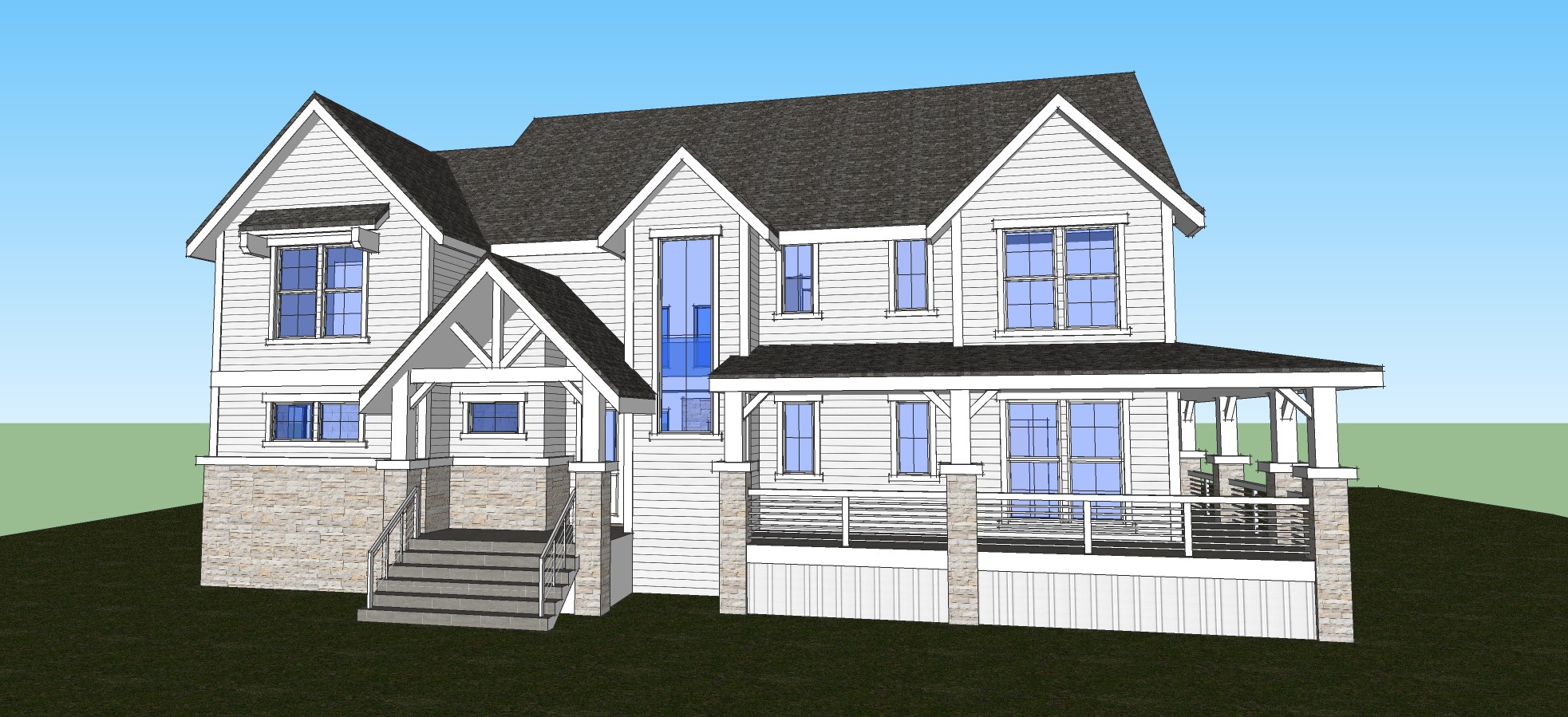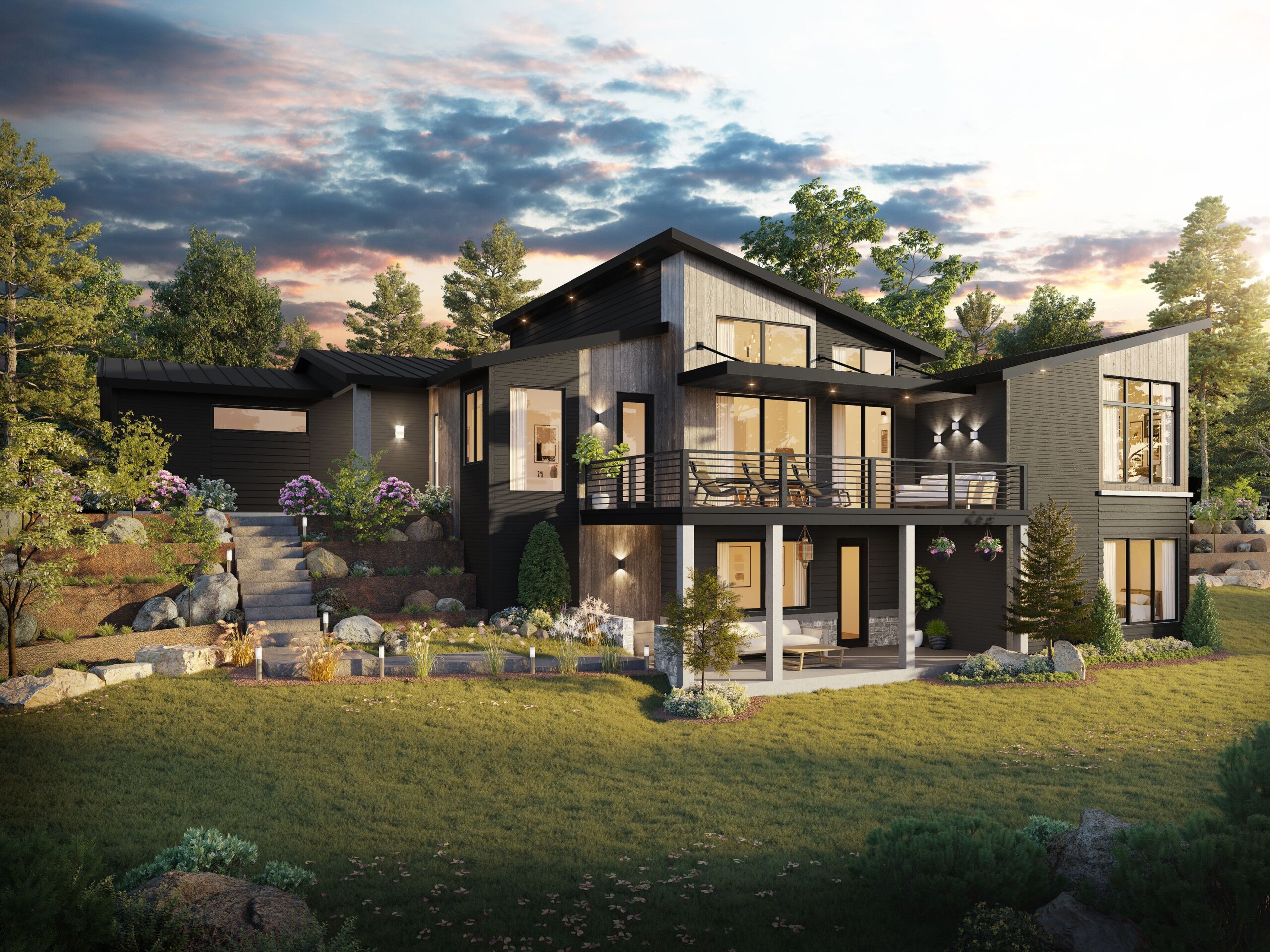Family Homestead – Charming, Rustic Family Affordable House Plan – MF-2896
MF-2896
Charming, Rustic Family House Plan
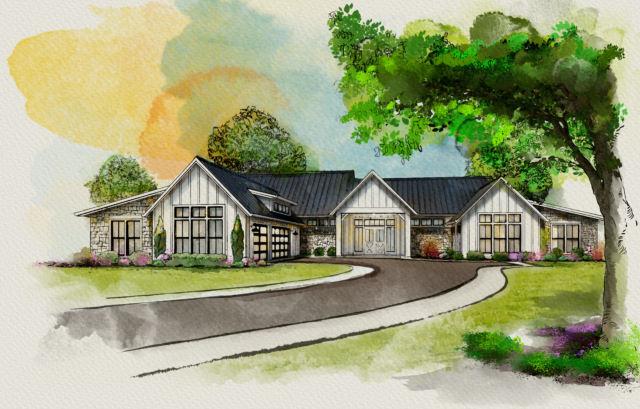 We tried hard to create a home that welcomes you in and brings about a sense of calm, and we think we’ve done that with this rustic family house plan. The exterior screams classy barn chic, and that soothing, country atmosphere echos throughout the interior as well.
We tried hard to create a home that welcomes you in and brings about a sense of calm, and we think we’ve done that with this rustic family house plan. The exterior screams classy barn chic, and that soothing, country atmosphere echos throughout the interior as well.
The approach to the home takes you past (or into) the three car garage, where you’ll see the shop, dog wash, and entrance to the laundry room. Back out front, a grand porch with a vaulted roof ushers you inside. The central living core is open, open, open! The dining room is sandwiched on either side by the gourmet kitchen and sprawling living room, and complimented by the vaulted ceiling and folding door access to the covered outdoor living area.
To the left you will find the powder room and beyond, the laundry room and primary bedroom suite. This isn’t any ordinary suite, however. We’ve designed it for outstanding privacy and luxury, with private access to covered outdoor living, a decked out bathroom, and a generous walk-in closet with pass through access to the laundry room.
Heading the other way from the entry puts you smack dab in the giant flex room which could be any thing from an office, home gym, art studio, music room, game room, theater, and much, much more! Three additional bedrooms round out the home, one with an en suite bathroom and walk-in closet and the other two with a full bath just outside.
Uncover the possibilities for your upcoming living space within our diverse collection of customizable house plans. Each plan is flexible to your tastes, encouraging a personalized touch. If a particular design catches your eye, don’t hesitate to reach out. We’re ready to work together to shape a home that effortlessly blends comfort, functionality, and aesthetic charm. Delve deeper into our website for more rustic family house plans.

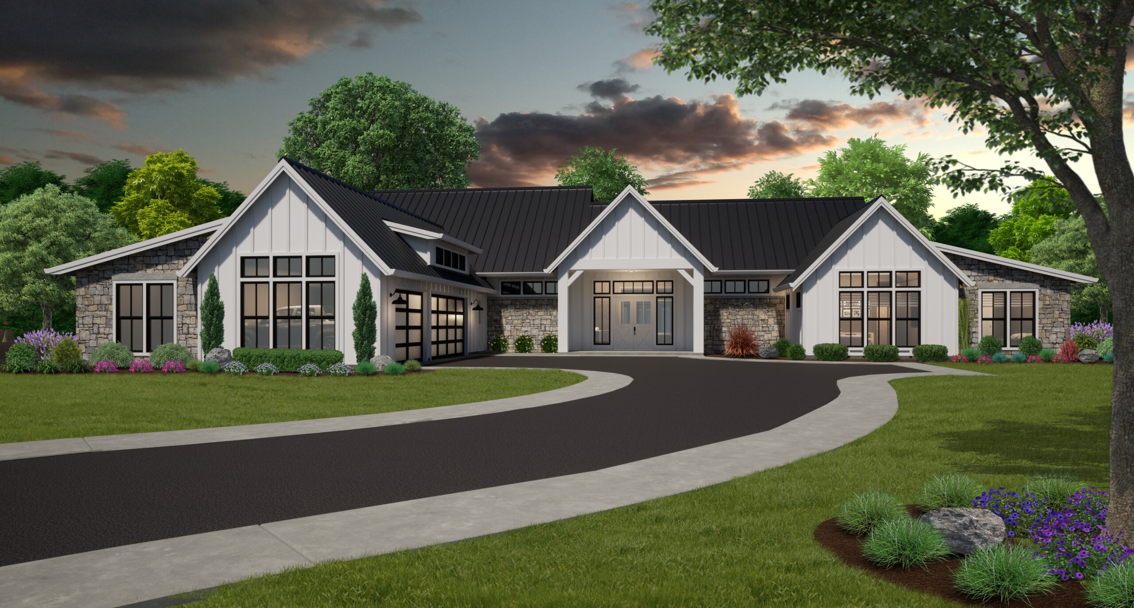
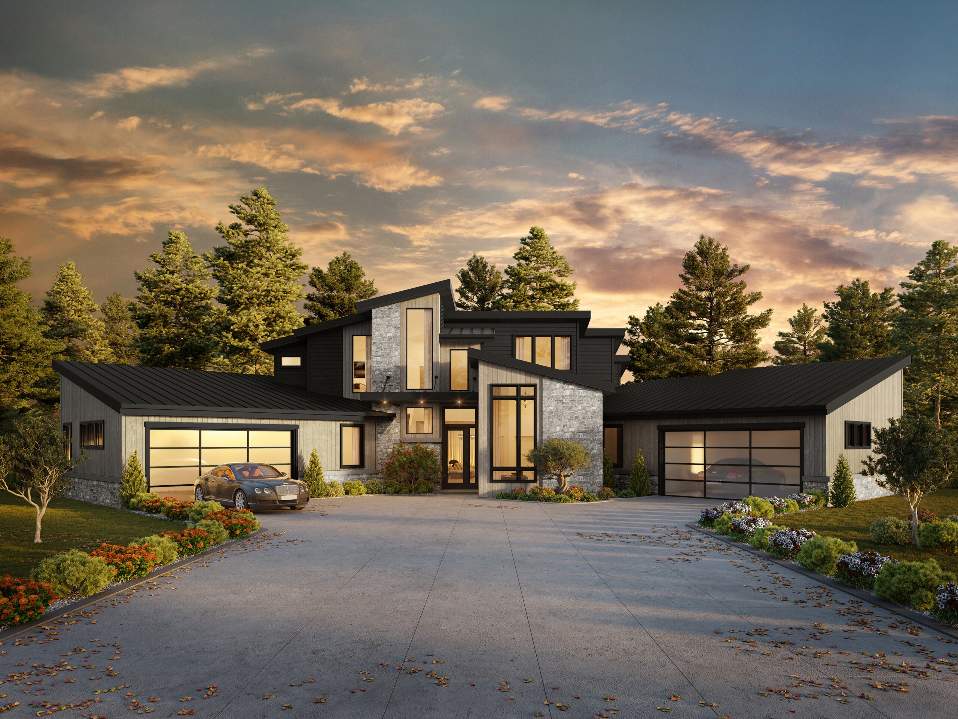
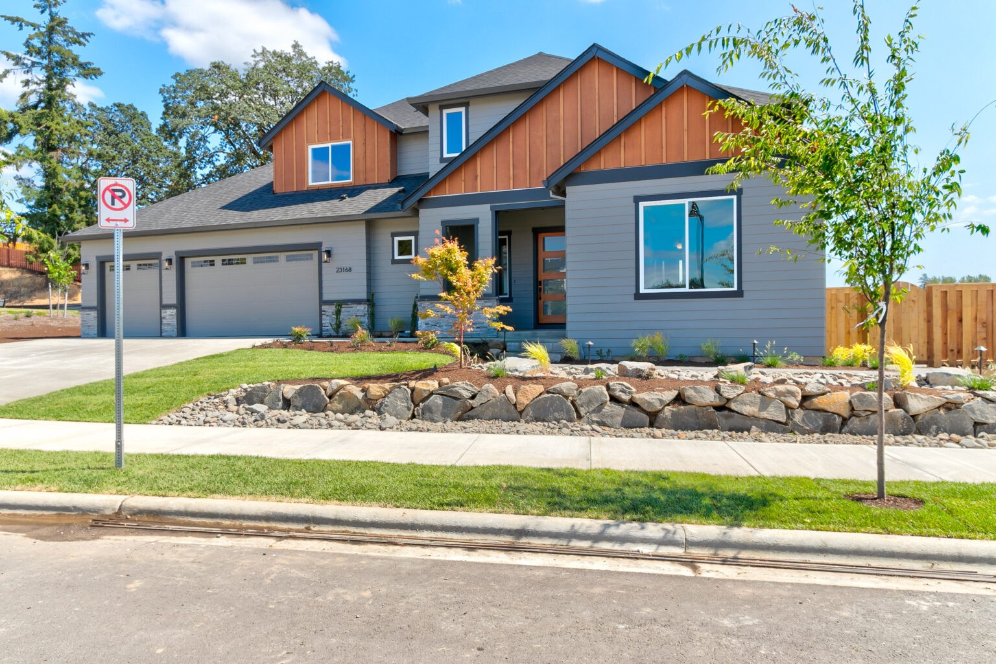
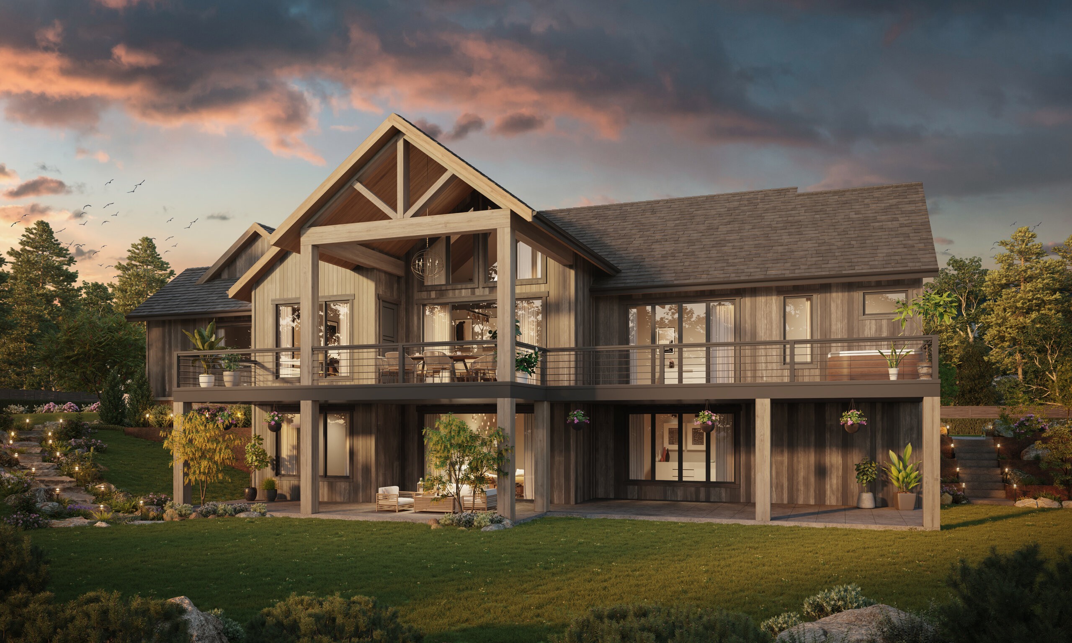
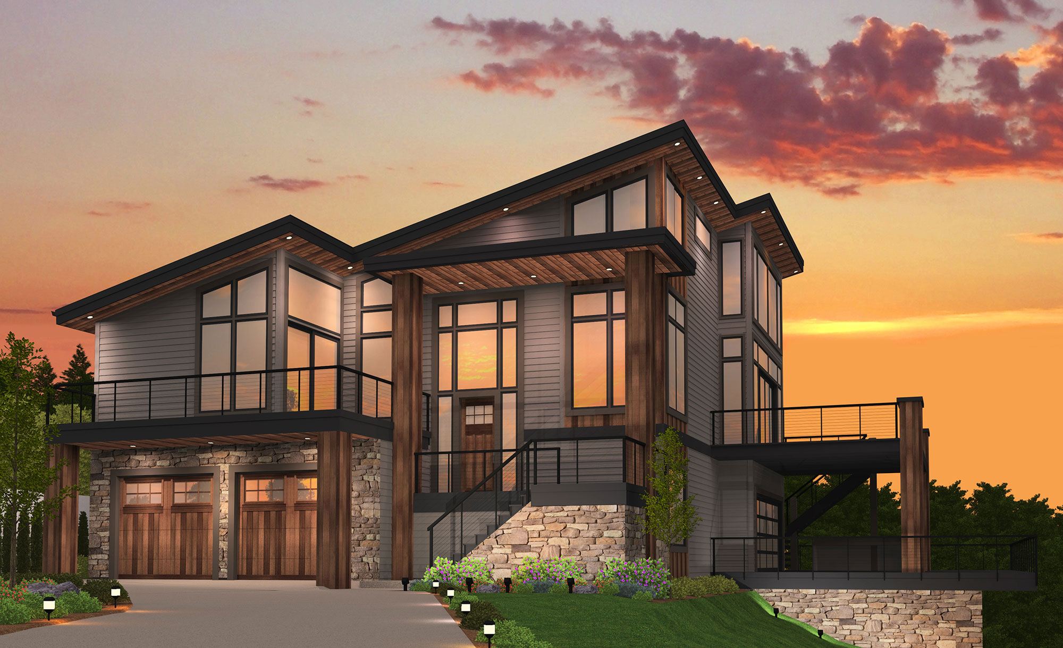
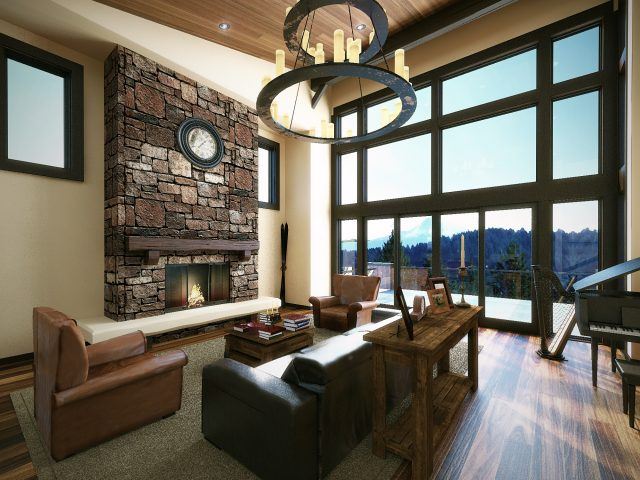 Oriented perfectly for a view lot, this shed roof house plan will leave you “Breathless.” The
Oriented perfectly for a view lot, this shed roof house plan will leave you “Breathless.” The 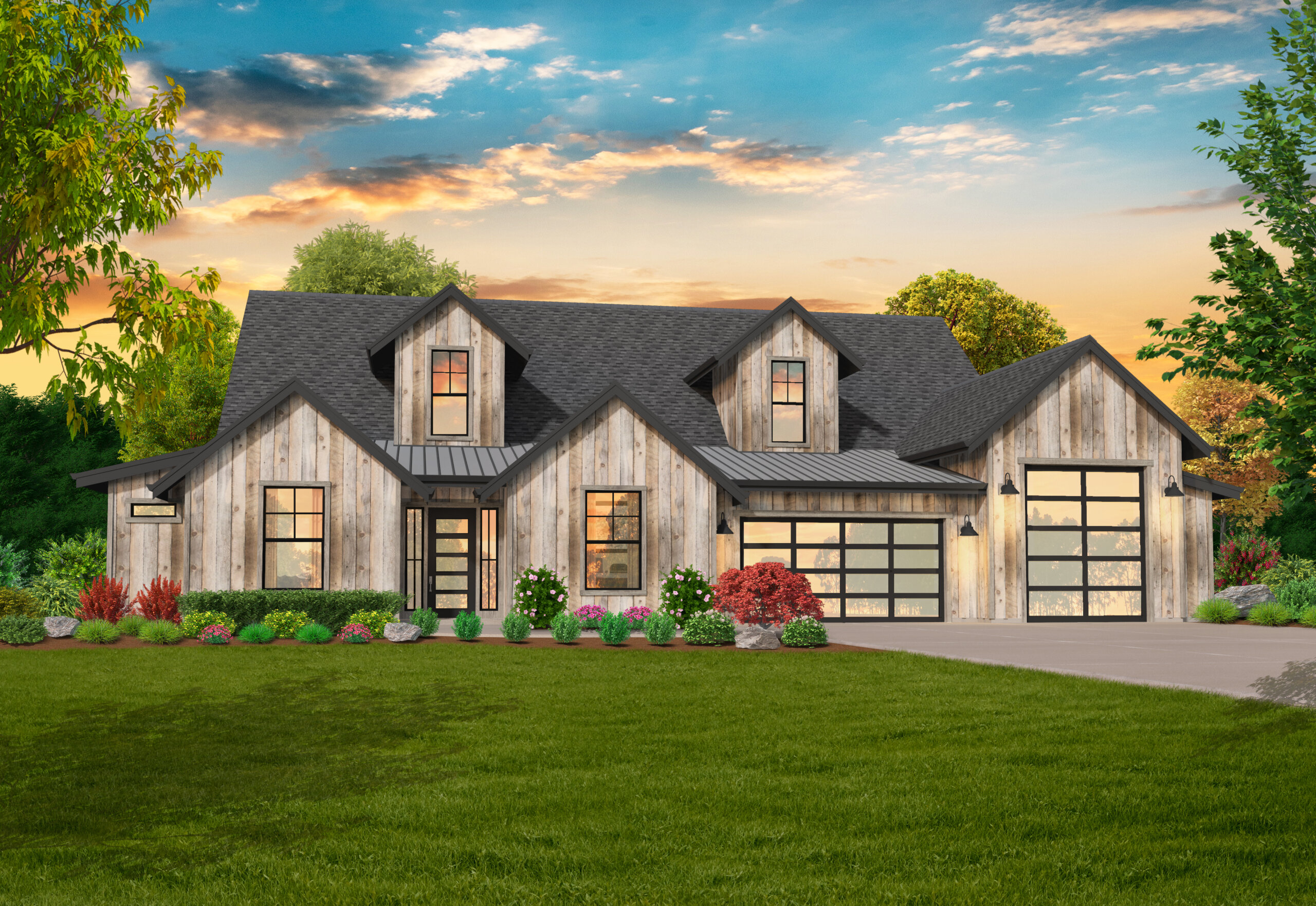
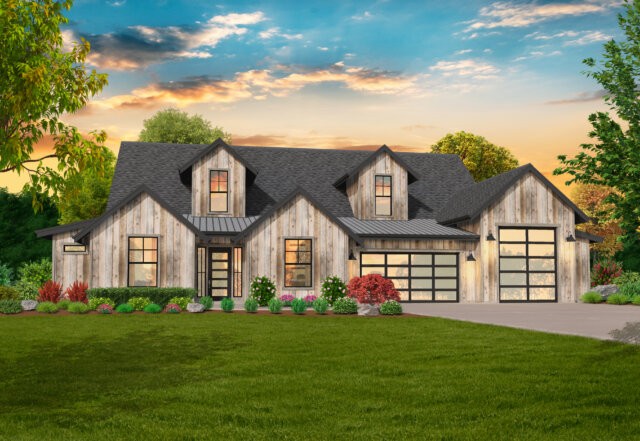
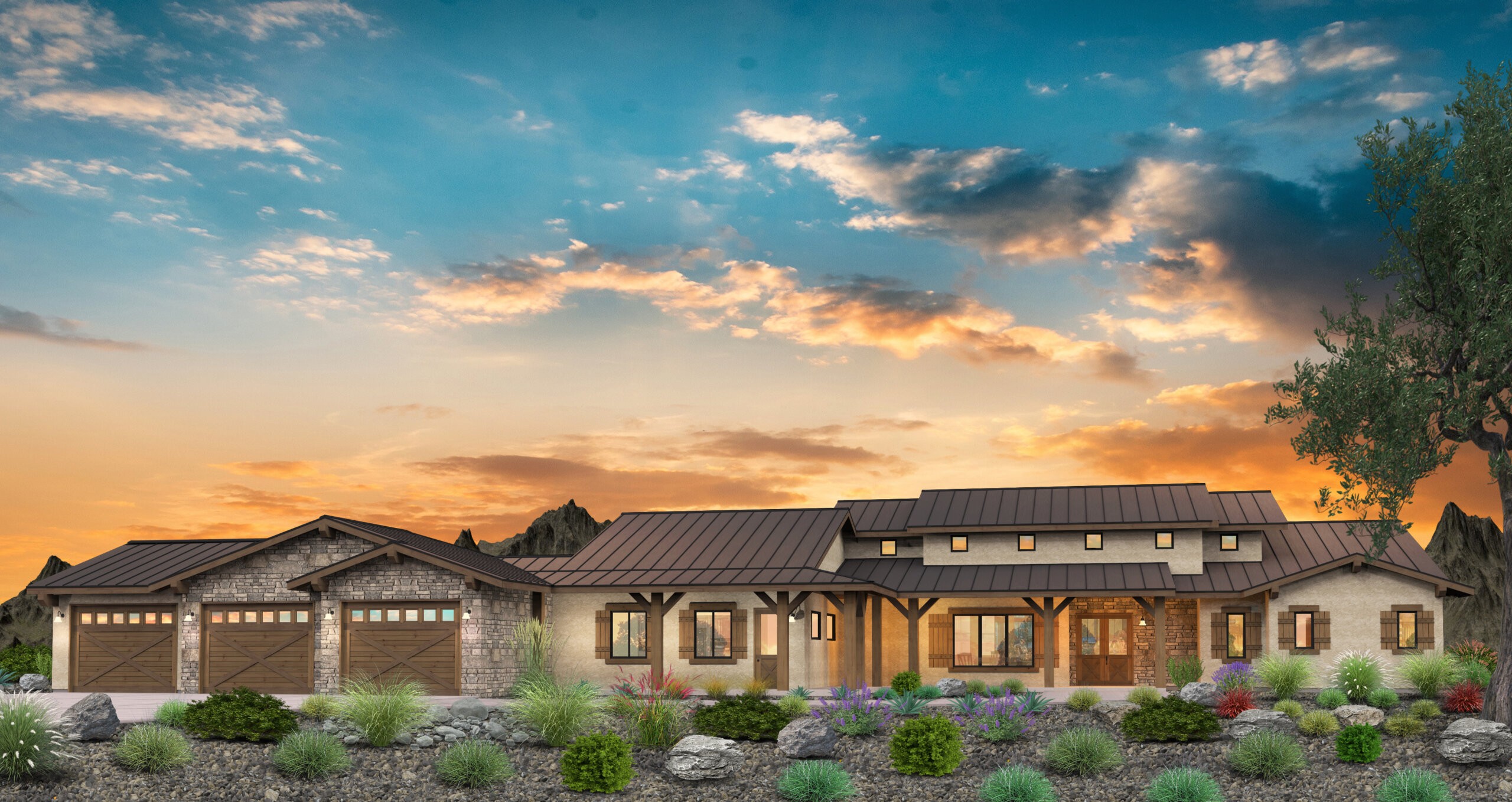
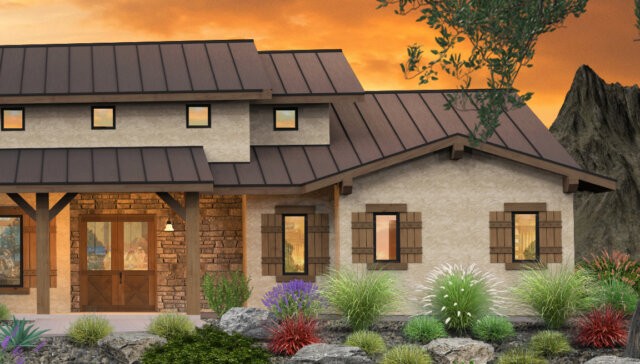 This
This 