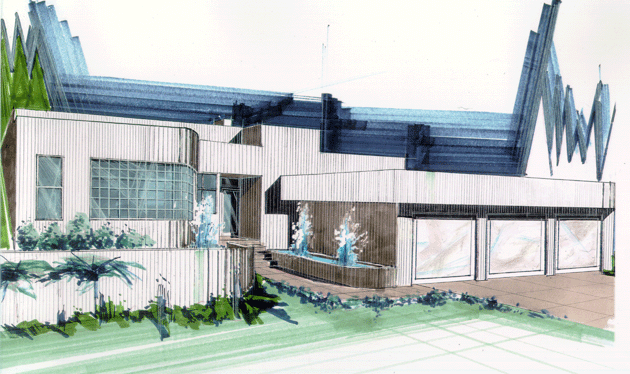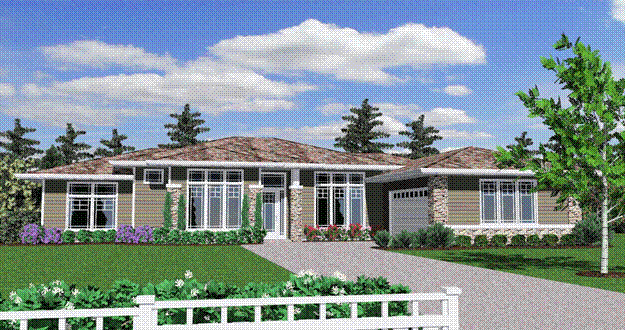MSAP-2776B
MSAP-2776B
Contemporary House Plan
Look closely and you will find one of the most beautiful, light and openly dramatic Contemporary House Plans ever created. The two story multi-windowed great room, along with the Two story downstairs Rec Room with an overlooking nook is a design feat of extreme proportions. Once inside this home, you will be delighted with the unusually exciting spaces. A main floor AND upper floor master suite make this a very very flexible home for all kinds of end users. There is also a tucked away bedroom suite on the bottom floor near the Rec room, perfect for a teenager or guest. This very dynamic and creative home design is rendered in the Prairie Style known for its elegance, sophistication and affordability..












