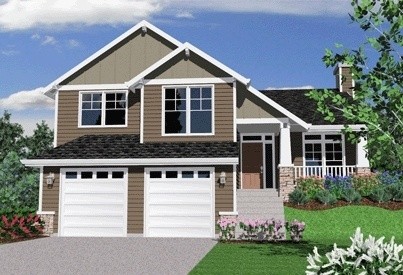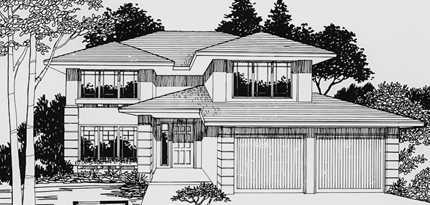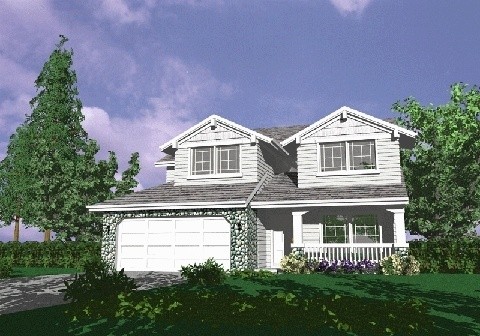M-2302-AM
M-2302AM
Here is another great family house plan with a three car tandem garage and four bedrooms. This user friendly home is big on space and good lucks while being easy on the budget. You will find a lot of house for the money here as this plan has been value engineered for maximum efficiency.
Indigo Horton
M-2481A
Here is an exciting uphill tri-level home. It has a deck off the living room and the master suite and a patio off the family room. So this means plenty of porch space. There is a den/guest room for guests or possibly a home office. The kitchen is nice and open with the ovens in the island in the center.
2422
M-2421A
M-2421 A This magnificent home is made for an up sloping lot and a family with 2 or more children. With four bedrooms you will be surprised at the space you will find in this 2400 sq. ft. home. The architecture has a distinctive craftsman feel.
Hinson
M-2273
I am very excited about this fine home plan. This graceful craftsman design comes complete with multiple low pitched gables and large eaves along with a generous front porch. The floor plan is uniquely exciting, with its curved stair case, large open great room and double doored den. The garage holds three cars with its tandem left hand bay. Upstairs are four very large bedrooms, with views to the back. This is not only a great looking home, but it is economical to build. At 40 feet wide it will fit most building sites. The addition of a third garage bay,(four car total) brings this home up to 50 feet in width.
2272
MSAP-2276
This is another one of those miracle floor plans… Its really an improvement and enhancement of our top selling M-2264…Four bedrooms and a bonus room.. all the space you’ll ever need for the kids… A Big Kitchen off the family room, and formal dining and living rooms at the front of the home. Top this off with an award winning Prairie style exterior and you have a very strong package…. I am particularly proud of this design.. It has made easy living a reality at a budget price….
2227
M-2226
M-2226 Here is a 40-foot wide craftsman design with a vast great room, and island kitchen at its center. The Den is large enough to double as a small living room or parlor. The covered front porch is charming and functional. The master bedroom is 17/0 x 17/0 with a huge wardrobe. The two secondary bedrooms face the front and are well sized with large closets. This is a classic looking home in the best Mark Stewart Shingle styling.












