Theta – Narrow Modern Small 2 story – MM-2015-B
MM-2015-B
Bright, Natural Northwest Modern House Plan
Feel at home the moment you set foot into this brand new Northwest Modern House Plan. The open spaces and comfortable bedrooms combined with the lovely natural exterior will make you feel instantly at ease in this two Story Home Design. After moving through the elegant foyer, you’ll find yourself looking upon the large and open great room, dining room, and kitchen. The great room is bright and cozy thanks to the large view window at the rear of the home as well as the large fireplace that brings the whole space together. In this Natural Northwest Modern House Plan we have moved the sink and dishwasher onto the kitchen island, freeing up tons of counter space. Also on the main floor is a powder room off of the kitchen as well as access to the two-car garage. Upstairs you will find all three of the spacious bedrooms, including the delightful master suite. The two additional bedrooms have plenty of privacy and are separated by the utility room and the bathroom. The master suite is spacious and bright and includes a walk-in closet, his and hers sinks, a large combo bath/shower, and a private toilet. Once you enter this uniquely, gorgeous 2 story house every direction is awesome. This Natural Northwest Modern House Plan is sure to bring joy to any homeowner.
Discover the wealth of options within our expansive collection of customizable house plans, providing ample opportunities for personalization. If you happen upon designs that inspire you during your search, feel free to reach out to us. Collaboration is deeply rooted in our philosophy, as we firmly believe that through collective efforts, we can create a design that not only realizes your vision but also caters to your specific requirements.

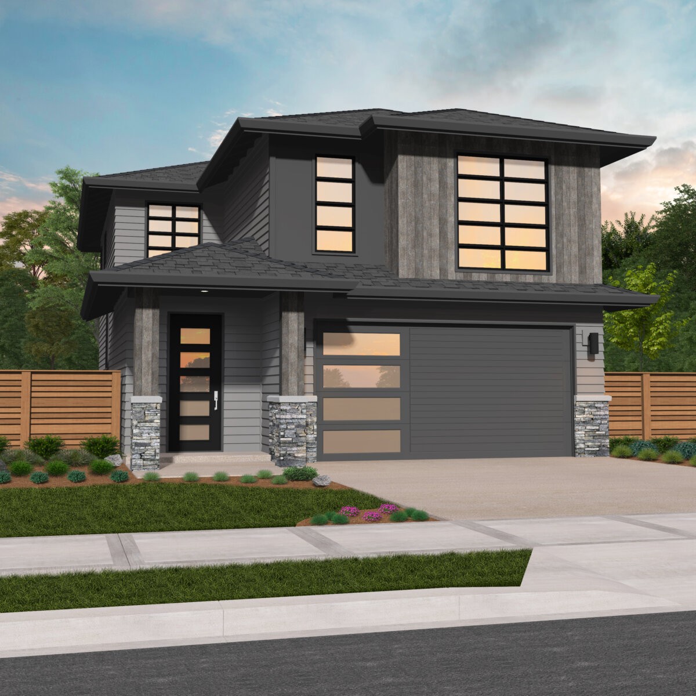
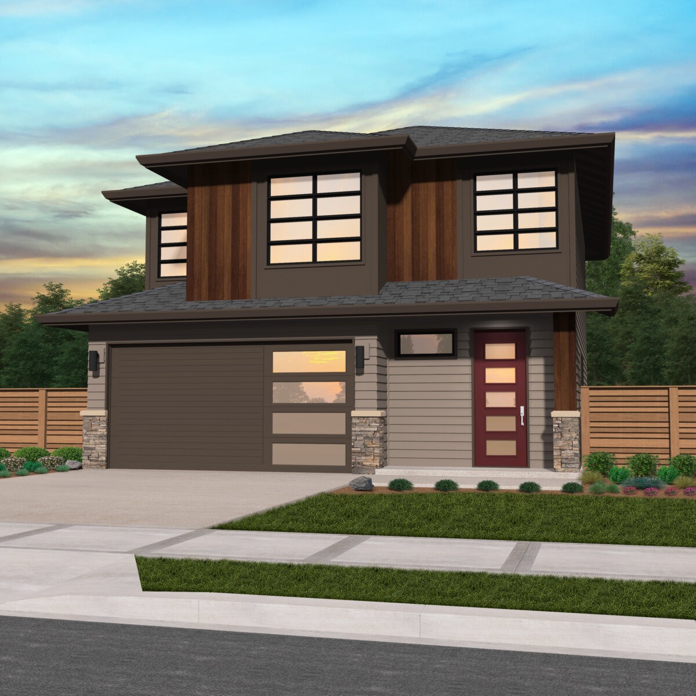
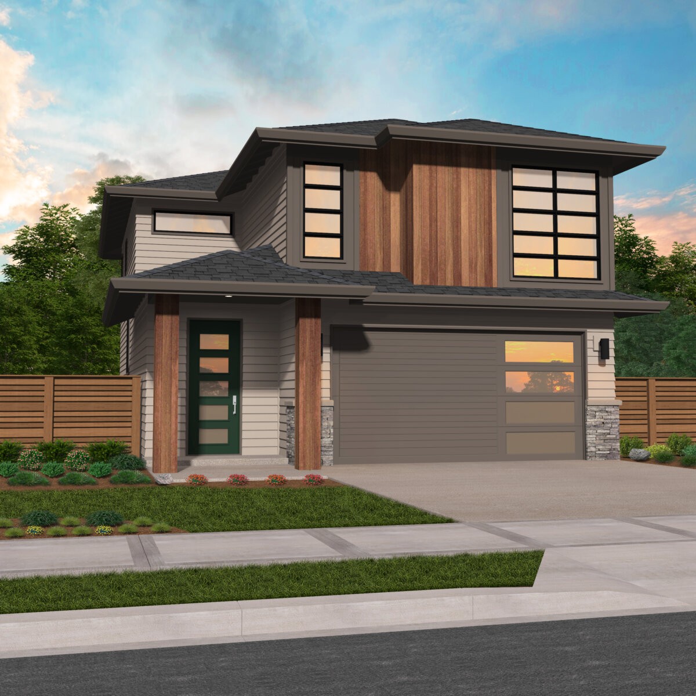
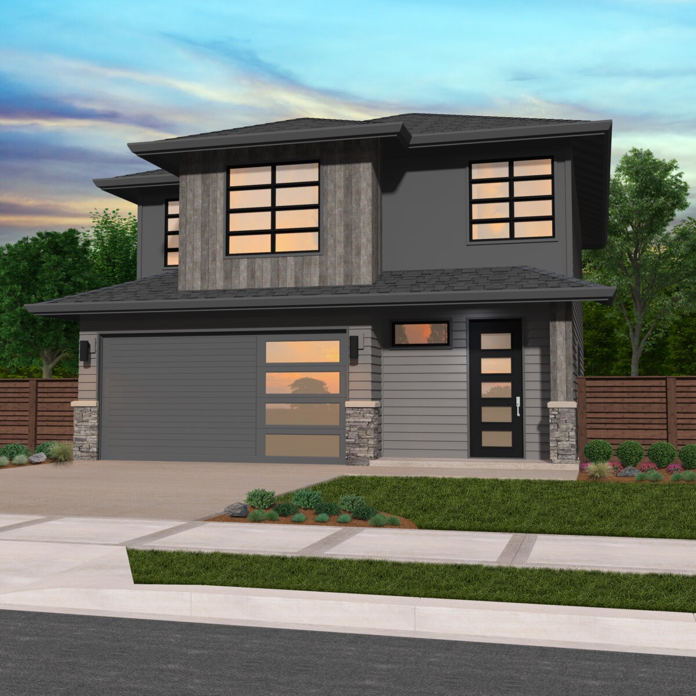

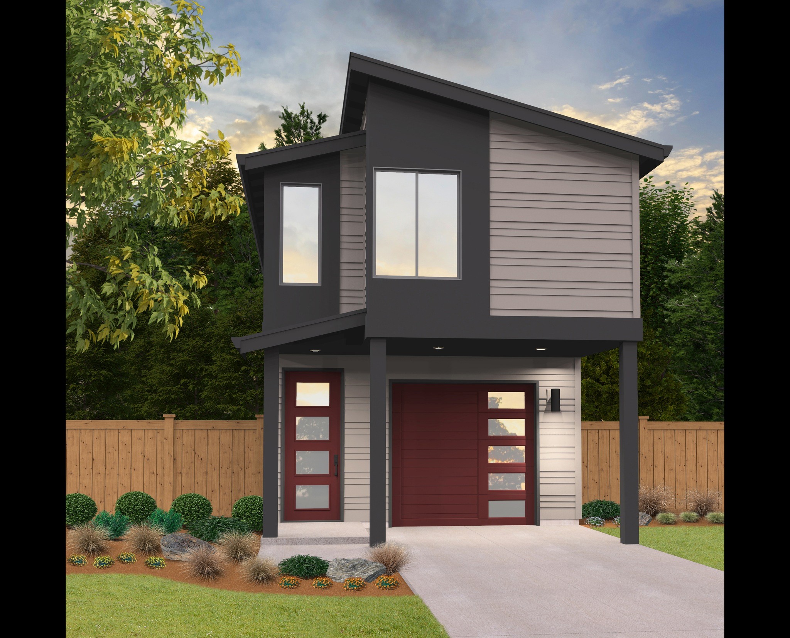

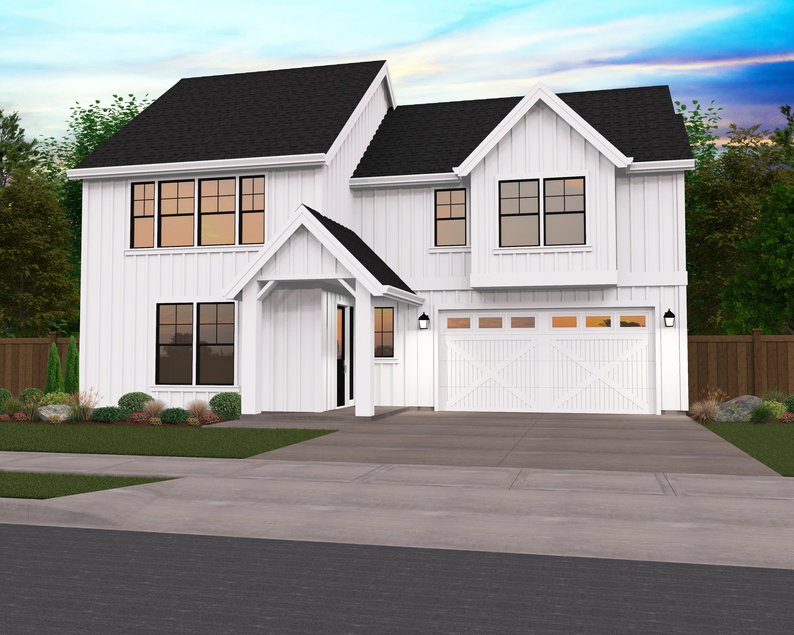
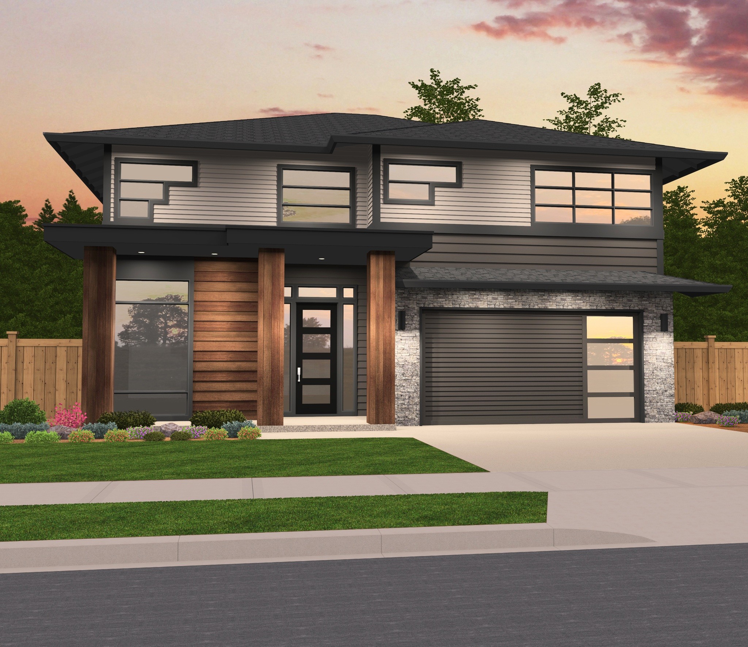
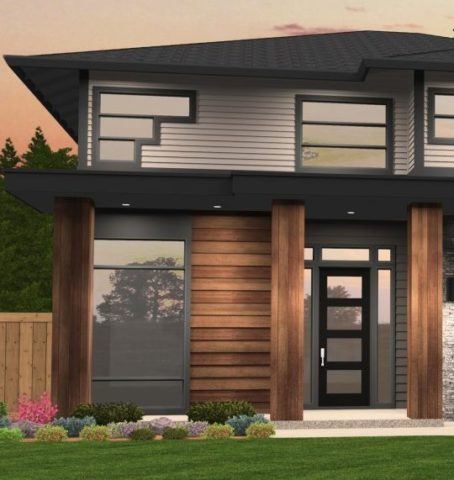 Crisp
Crisp 
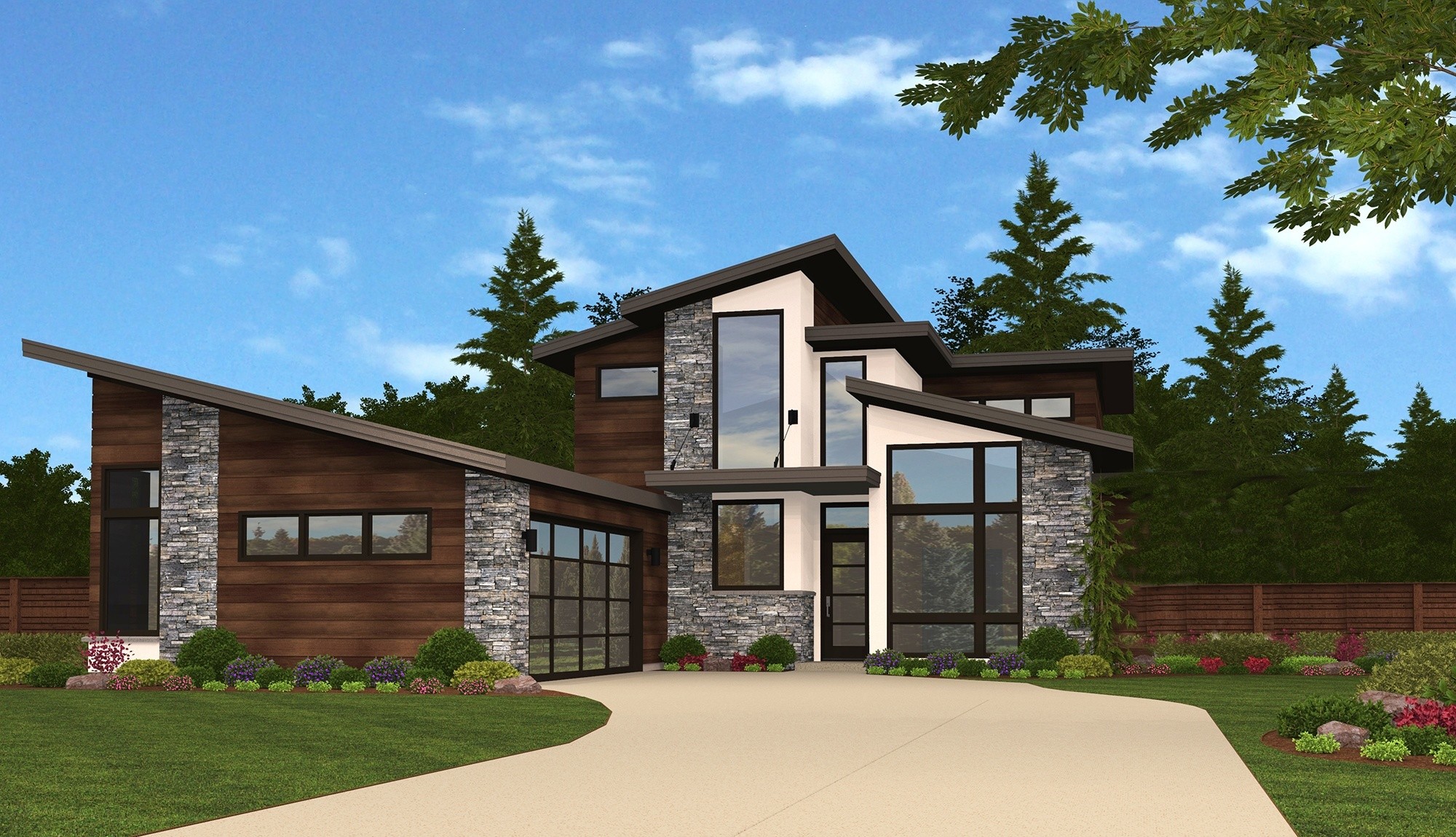
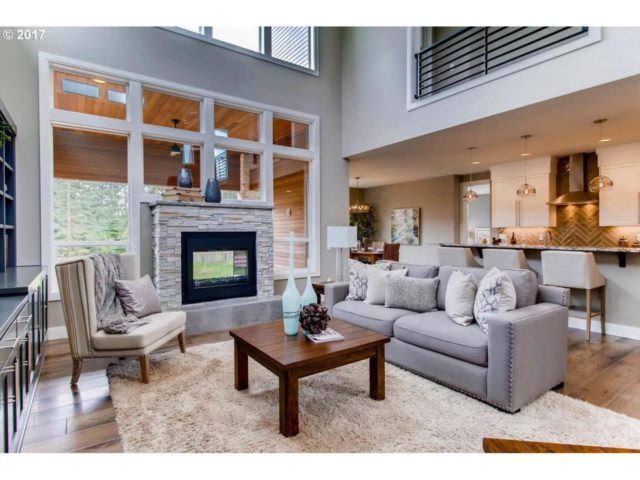 For those who crave
For those who crave