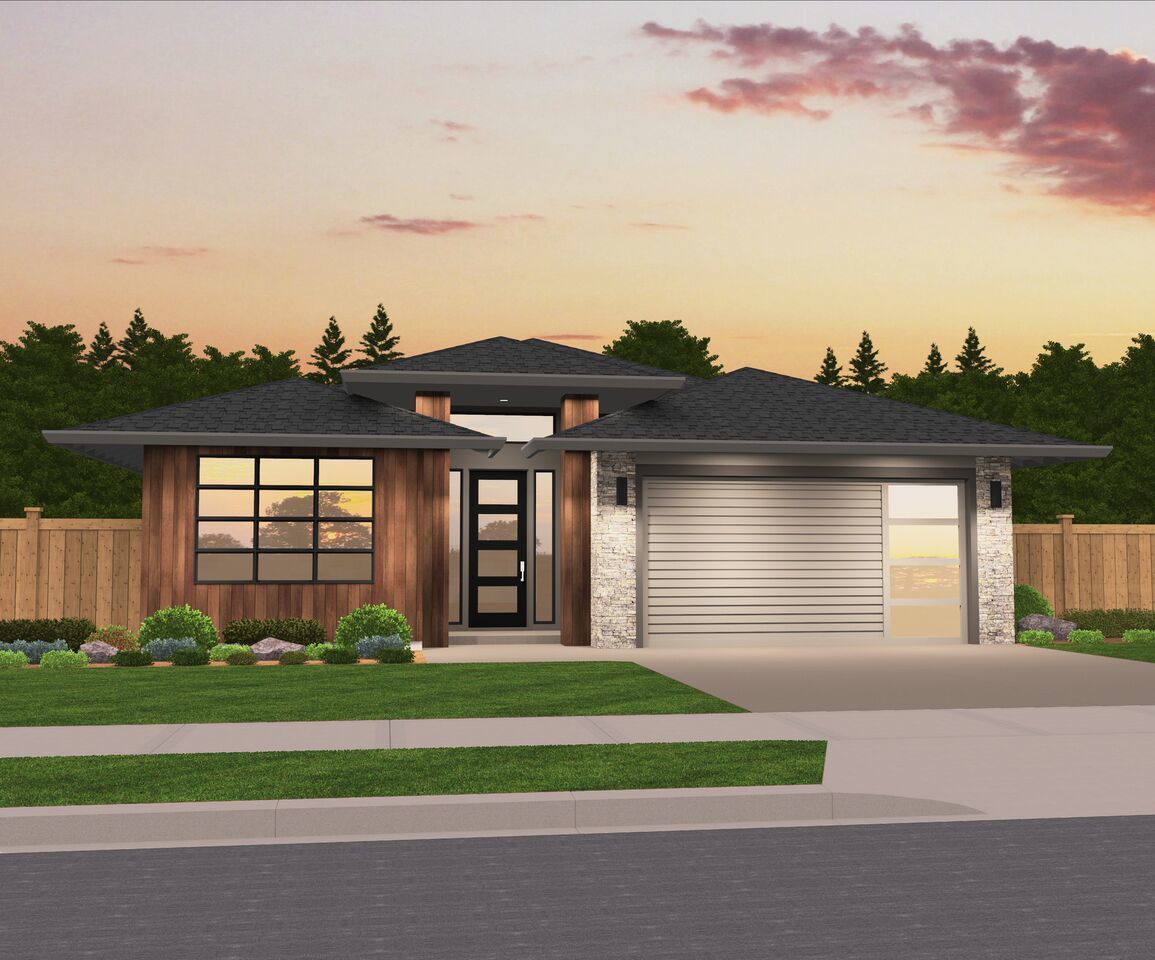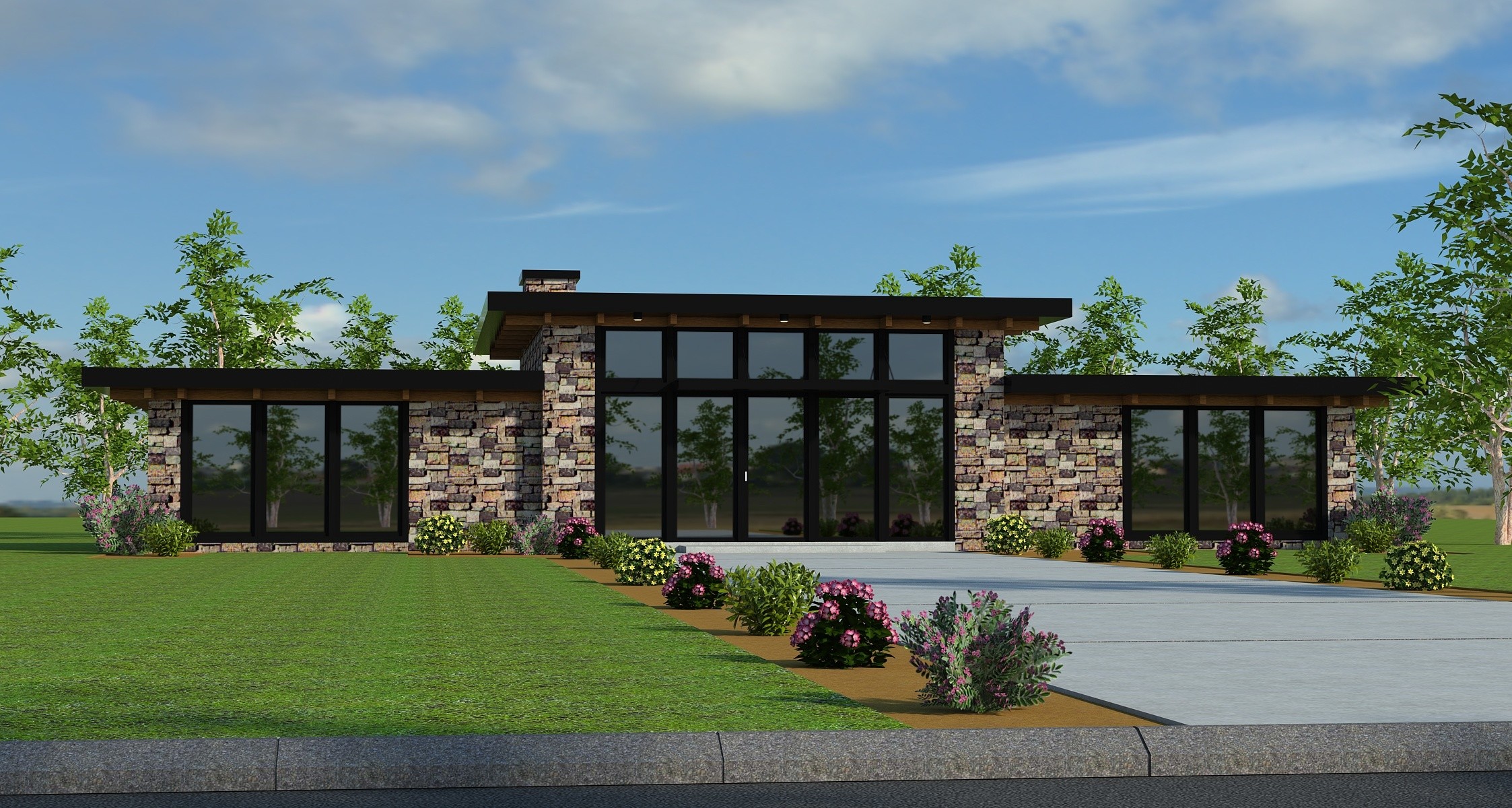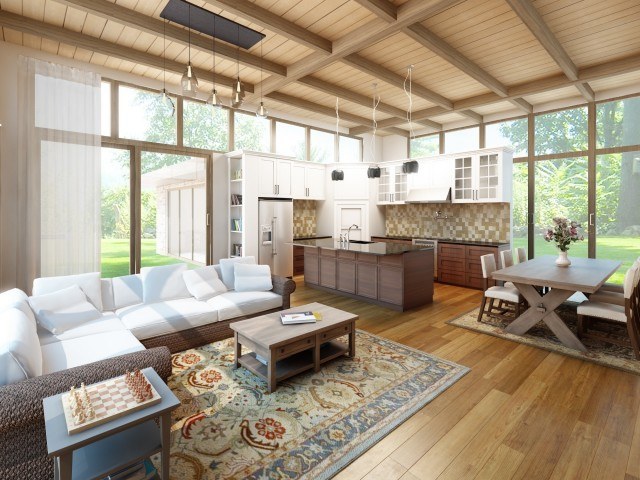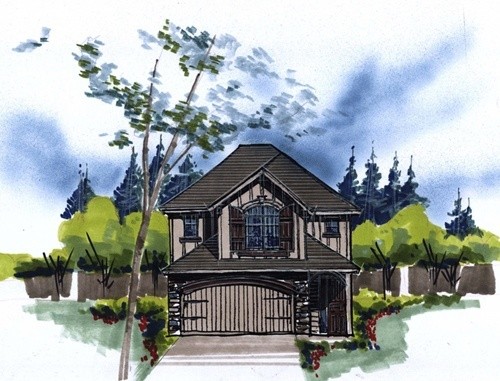Finnish – 3 – Skinny Modern Townhouse – MM-1193-3
MM-1193-3
Skinny Modern Townhouse with Style for Days
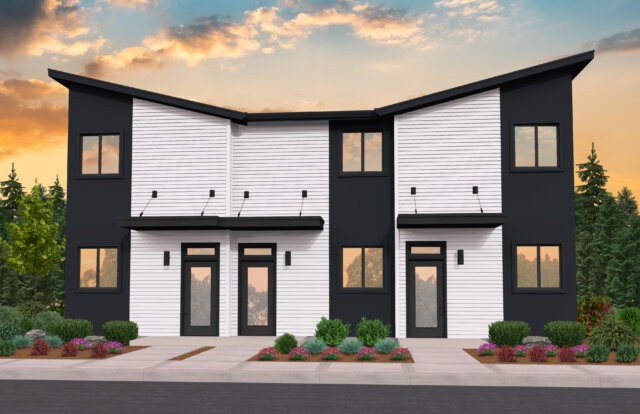 Revel in the intelligent design you will discover in this Skinny Modern Townhouse. Perfectly suited to a rear load garage, this exciting modular house plan offer flexibility to go along with its beauty. This narrow floor plan is tried and true over the years, offering an open concept main floor along with a large rear garage and efficient yet spacious time tested kitchen design. Upstairs are three well designed bedrooms insuring privacy for all and plenty of natural light.
Revel in the intelligent design you will discover in this Skinny Modern Townhouse. Perfectly suited to a rear load garage, this exciting modular house plan offer flexibility to go along with its beauty. This narrow floor plan is tried and true over the years, offering an open concept main floor along with a large rear garage and efficient yet spacious time tested kitchen design. Upstairs are three well designed bedrooms insuring privacy for all and plenty of natural light.
This Narrow Modern Townhouse design can be built very affordably and has been designed to live very well as a fee simple townhouse or as a Tri-Plex. Extra attention is paid to sound mitigation as well as privacy for each occupant.
This is a design that can be built as a stand alone single family modern house plan. The base floor plan at 15 feet wide is perfect for 25 foot wide infill lots as well as endless configuration as a multi-family housing design.
Creating a home that aligns with your unique needs and preferences is our commitment. Begin your journey by perusing our website, where an extensive assortment of customizable house plans is at your fingertips. Partner with us, and we’ll tailor these plans to match your vision. With your valuable input and our seasoned expertise, we are confident in crafting a home that is both beautiful and functional.

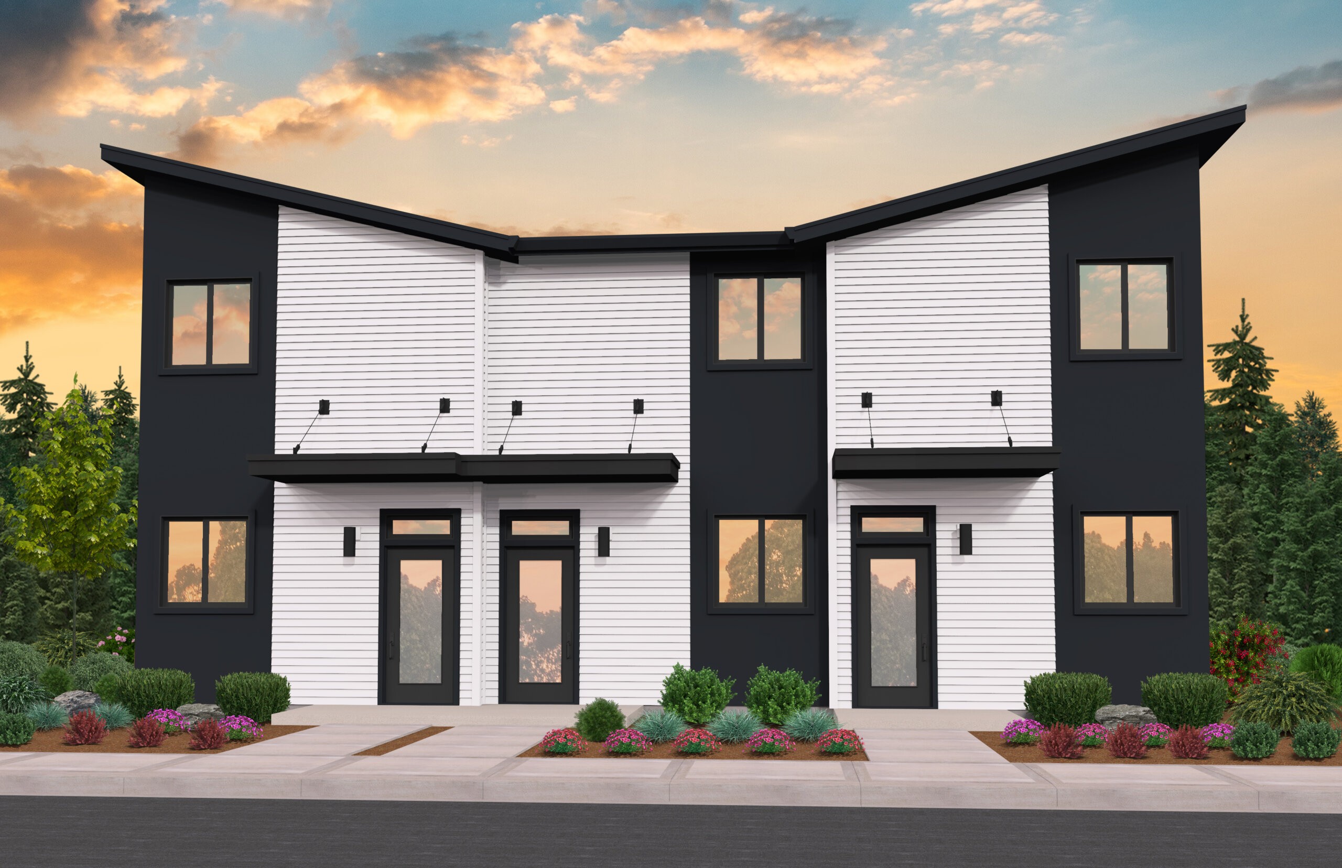

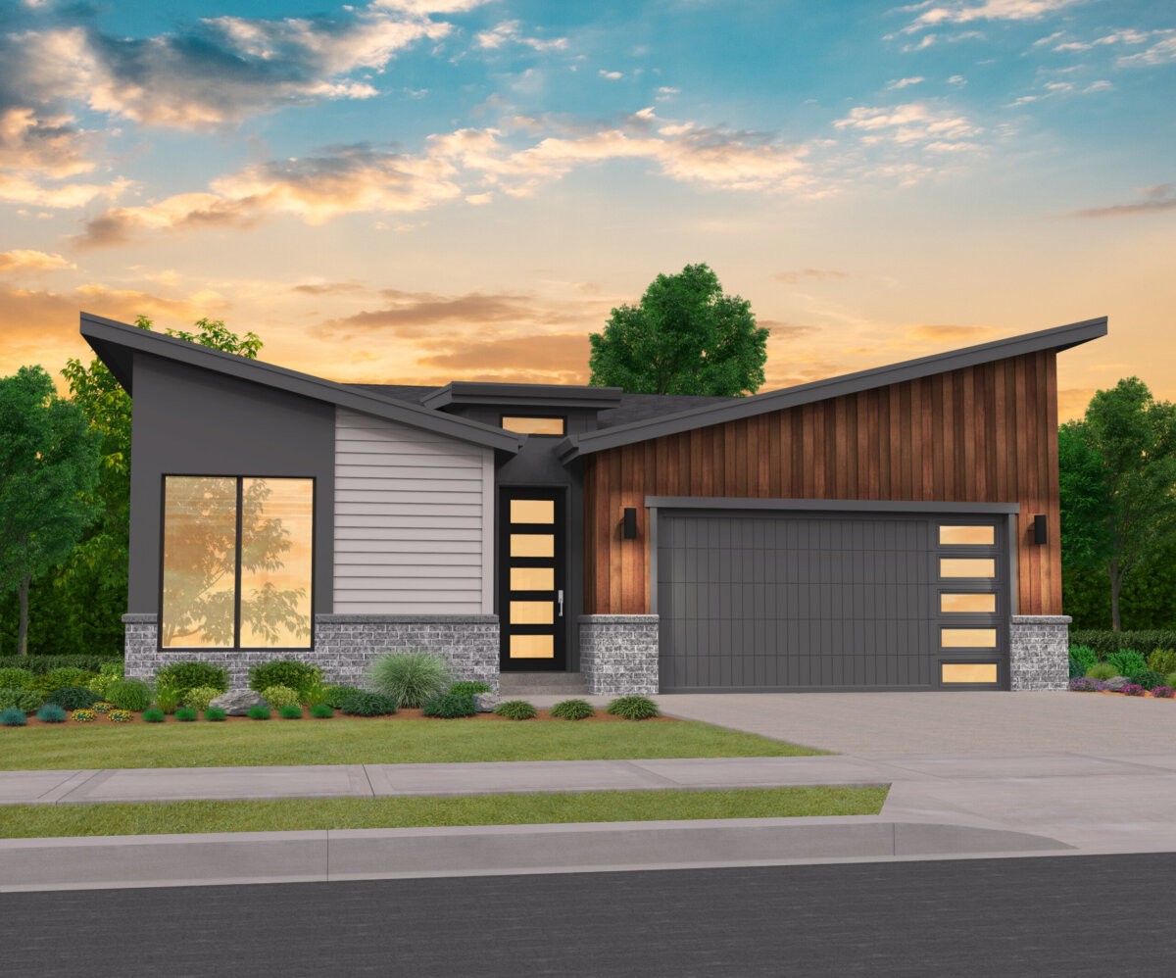


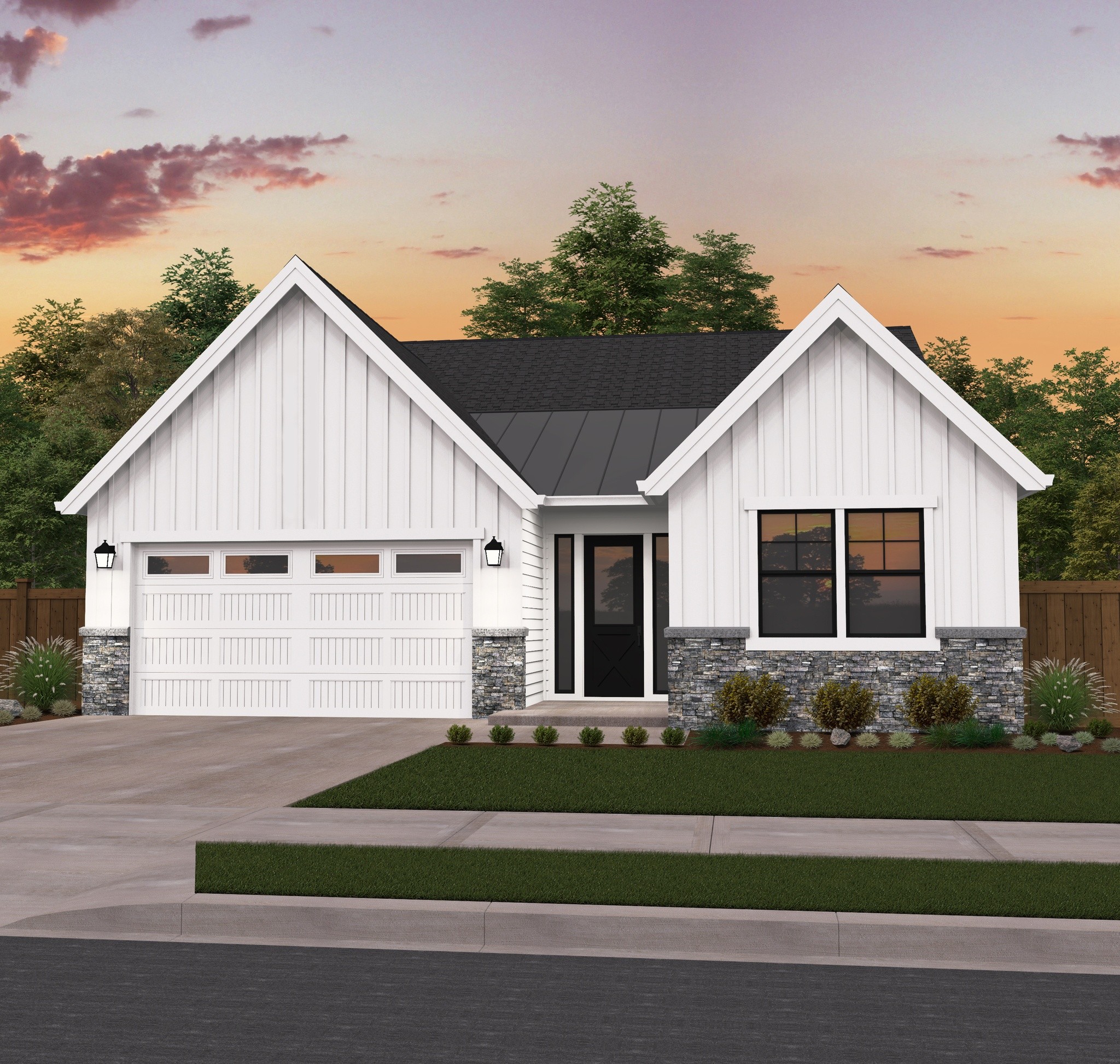
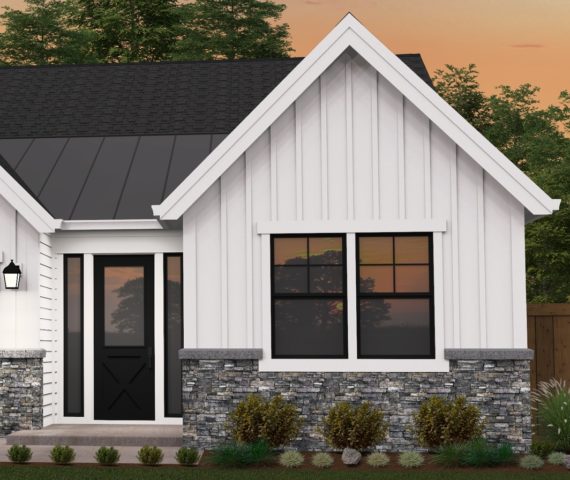 Mark Stewart Home Design is on the leading edge of the recent surge in
Mark Stewart Home Design is on the leading edge of the recent surge in 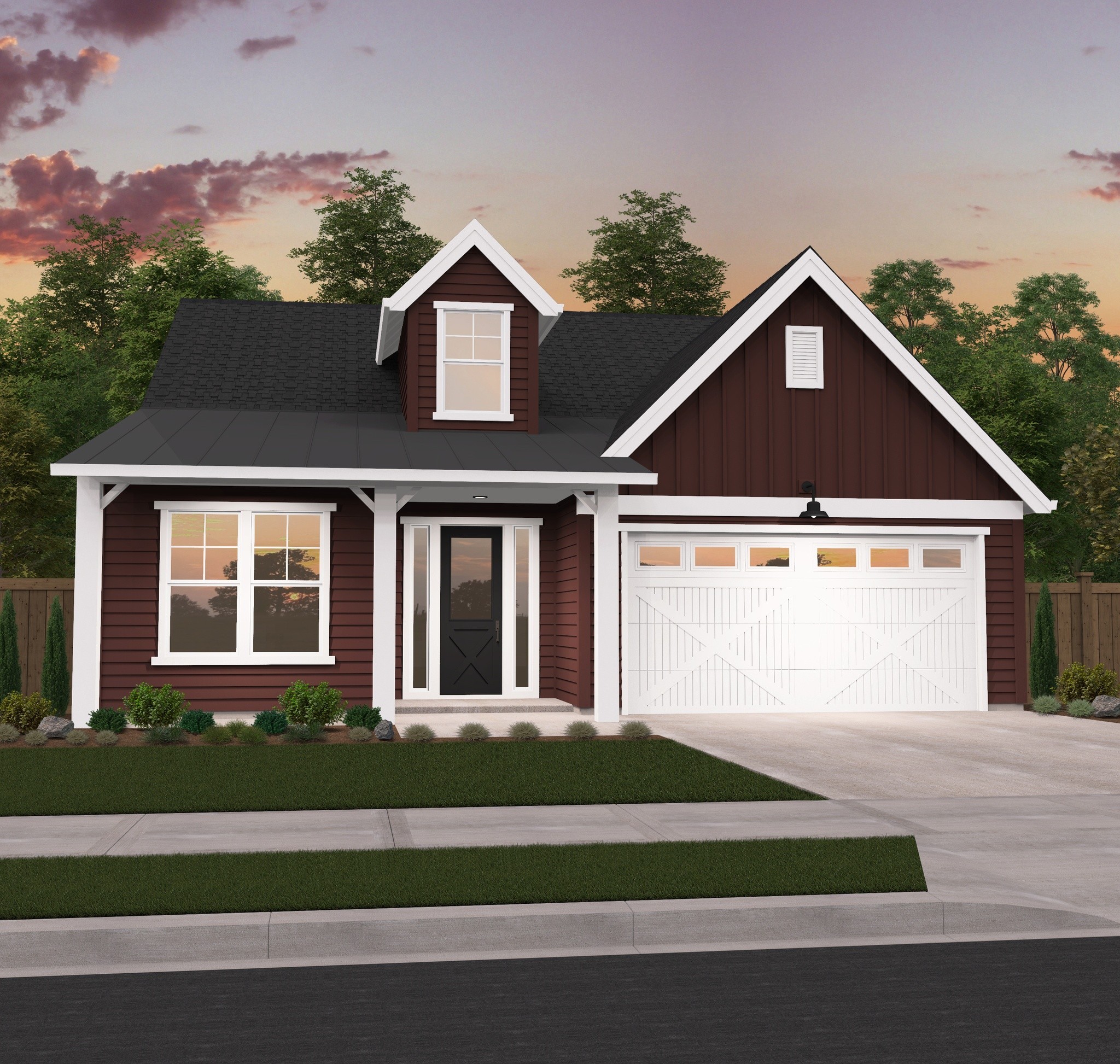
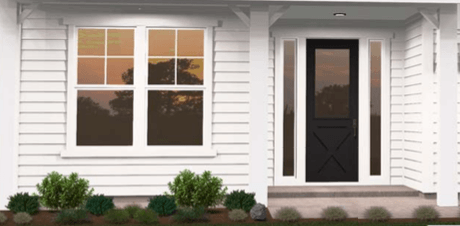 Mark Stewart Home Design is on the leading edge of the recent surge in farmhouse style homes, and this One Story
Mark Stewart Home Design is on the leading edge of the recent surge in farmhouse style homes, and this One Story 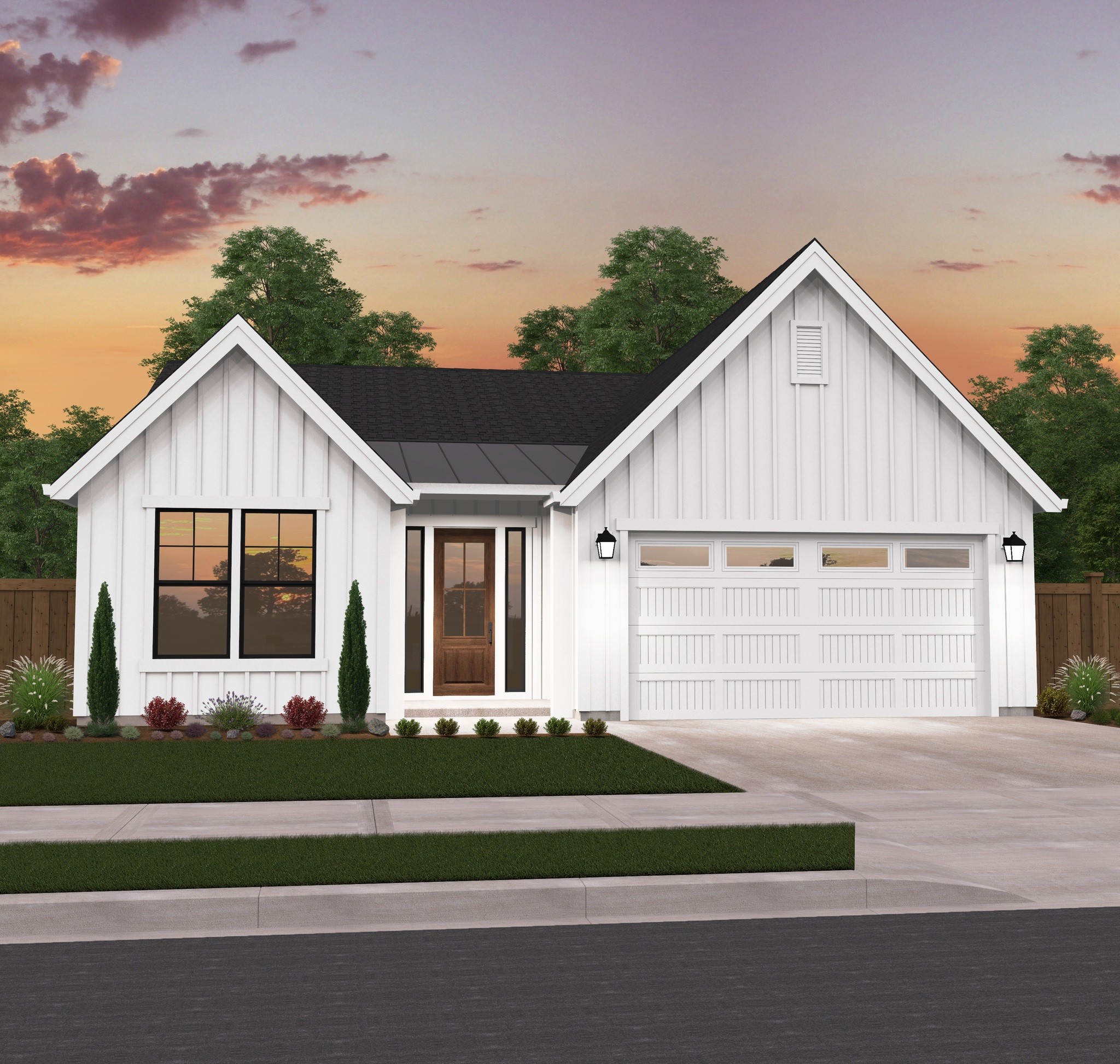
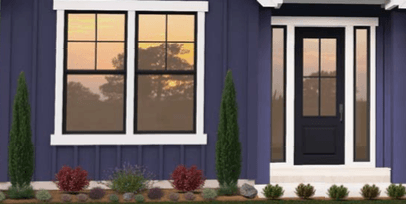 Mark Stewart Home Design is on the leading edge of the recent surge in farmhouse style homes, and this Conservative
Mark Stewart Home Design is on the leading edge of the recent surge in farmhouse style homes, and this Conservative