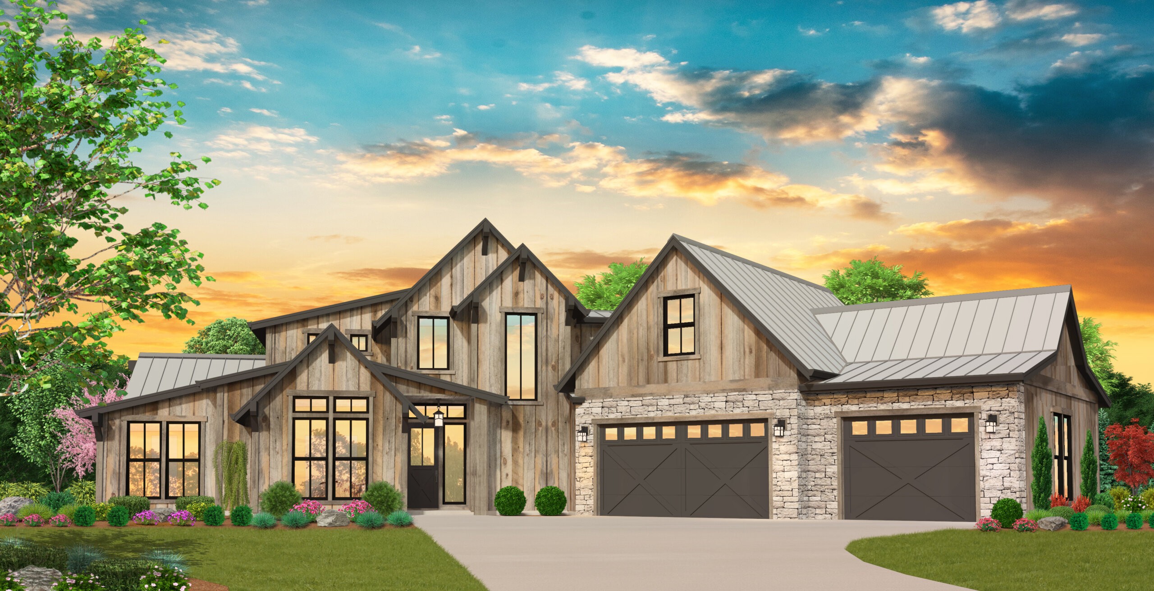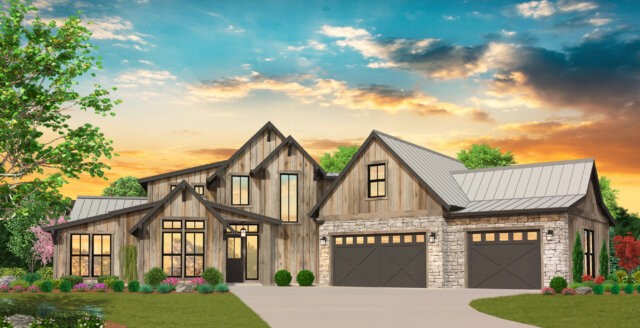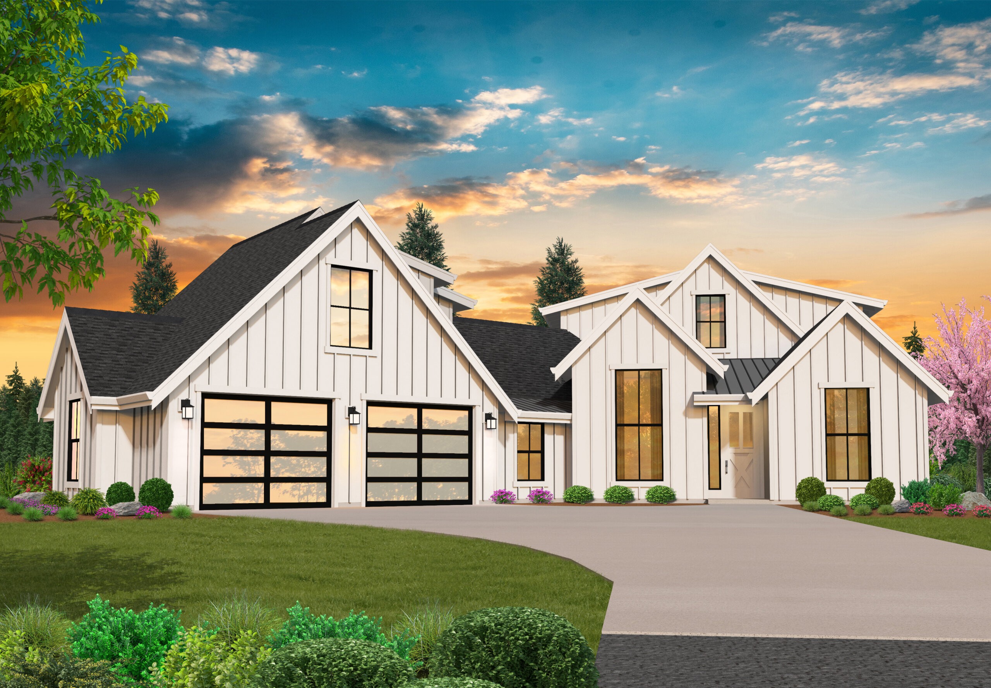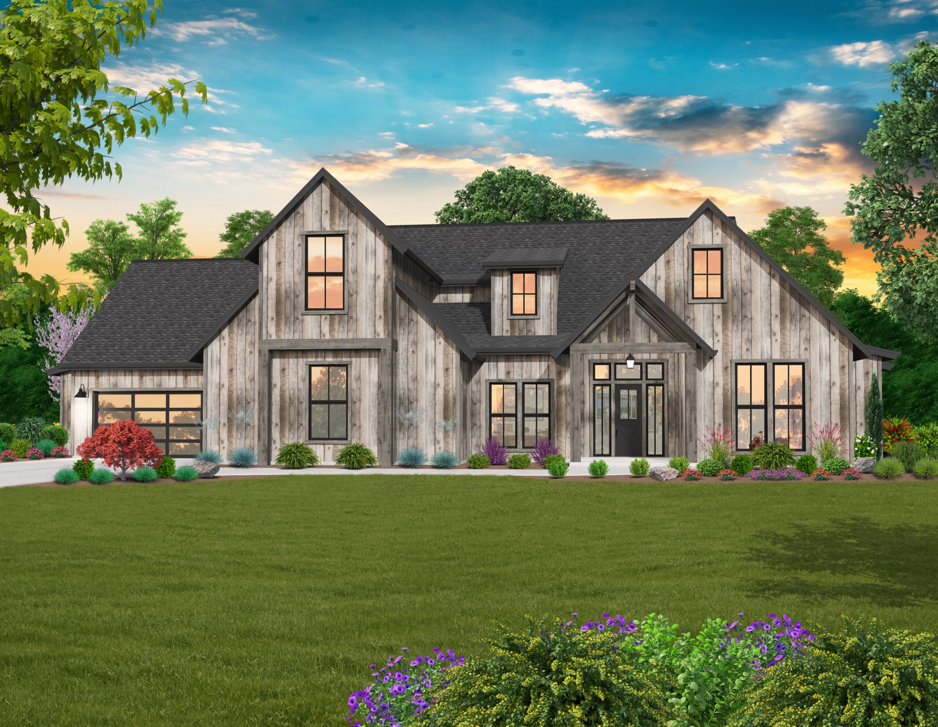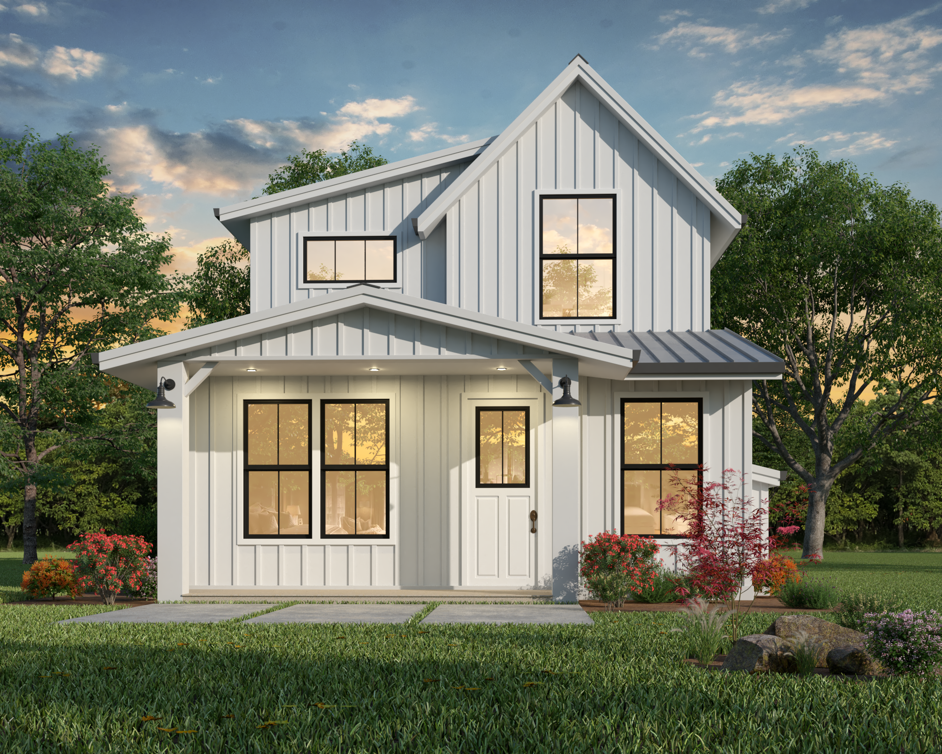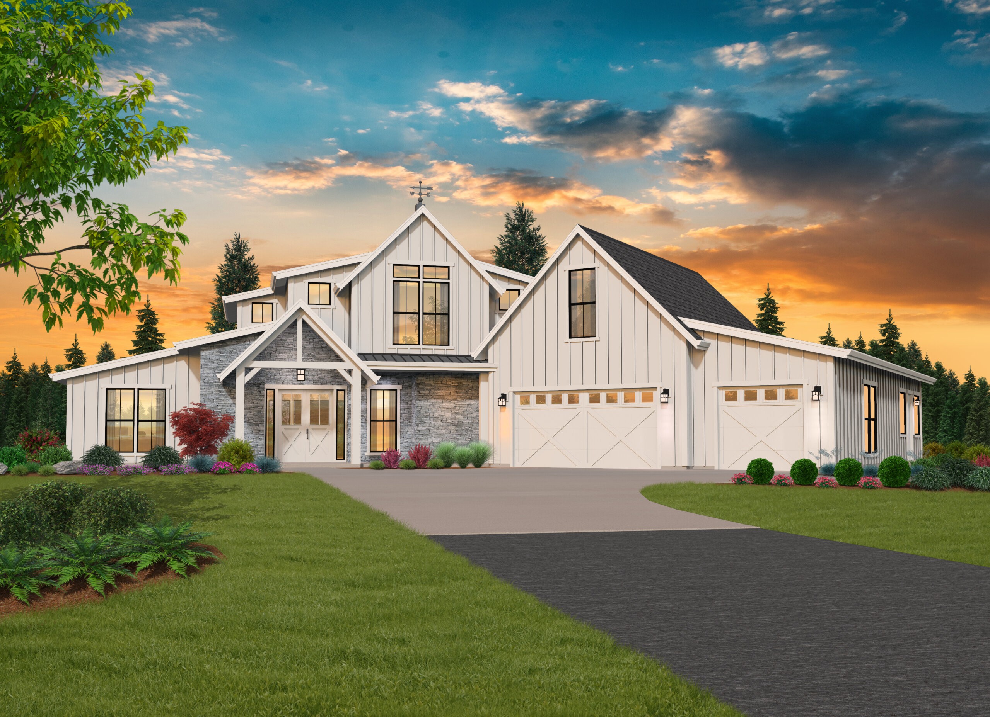Grace View – Luxury Modern Farmhouse – M-5420G
M-5420G
Luxury Modern Farmhouse with Enormous Style and Grace
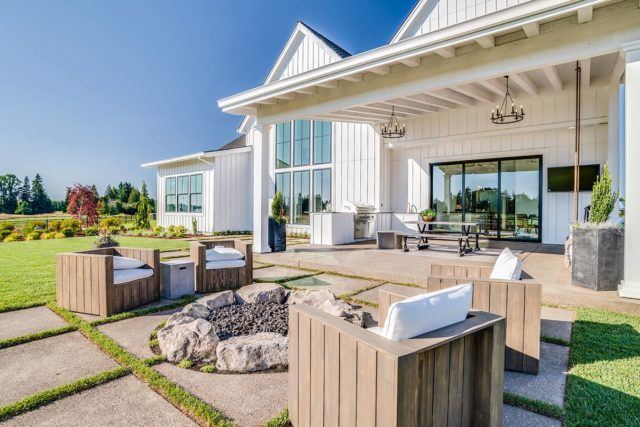 The Grace View House Plan is the result of a collaboration between Mark Stewart Home Design and Legacy Built Homes for the 2018 Street of Dreams. The exterior architectural mood is pure luxury modern farmhouse with modern touches like black window framed double hung windows. The front porch is inviting and functional as a transition space for visitors as well as a connecting element to the neighborhood. There is a large covered rear outdoor living area with vaulted beamed ceiling, fireplace and kitchen area. The roof-line has been carefully crafted to instill a comforting, well scaled sense of home.
The Grace View House Plan is the result of a collaboration between Mark Stewart Home Design and Legacy Built Homes for the 2018 Street of Dreams. The exterior architectural mood is pure luxury modern farmhouse with modern touches like black window framed double hung windows. The front porch is inviting and functional as a transition space for visitors as well as a connecting element to the neighborhood. There is a large covered rear outdoor living area with vaulted beamed ceiling, fireplace and kitchen area. The roof-line has been carefully crafted to instill a comforting, well scaled sense of home.
11 foot ceilings on the main floor offer a myriad of options, including interior transom windows, creative ceiling treatments, not to mention exciting door and window options. The kitchen, pantry, mudroom and utility area are a world unto themselves. The main floor master suite is private and luxurious with a master bathroom of the highest order. A vaulted great room is both inspiring and intimate at the same time. Upstairs is a bonus room suite well suited for any imagined use. It comes complete with its own full bathroom and walk-in closet for those times when the family has long term guests. The rest of the year it is a perfect recreational space for all. The third master suite is privately located at the front of the home closest to the secondary bedrooms providing a perfect arrangement for live in family or nanny quarters.
Breaking News! WE NOW HAVE A SMALLER VERSION OF THIS MAGNIFICENT HOME AVAILABLE AT ONLY 3300 SQ. FT.
Amid our wide range of house plans, there are boundless opportunities ready for your exploration. Should any specific designs capture your attention, or inspire thoughts of customization, do not hesitate to contact us. Collaboration is fundamental to our principles, and we steadfastly believe that, through collective efforts, we can shape a design that meets your distinct needs.

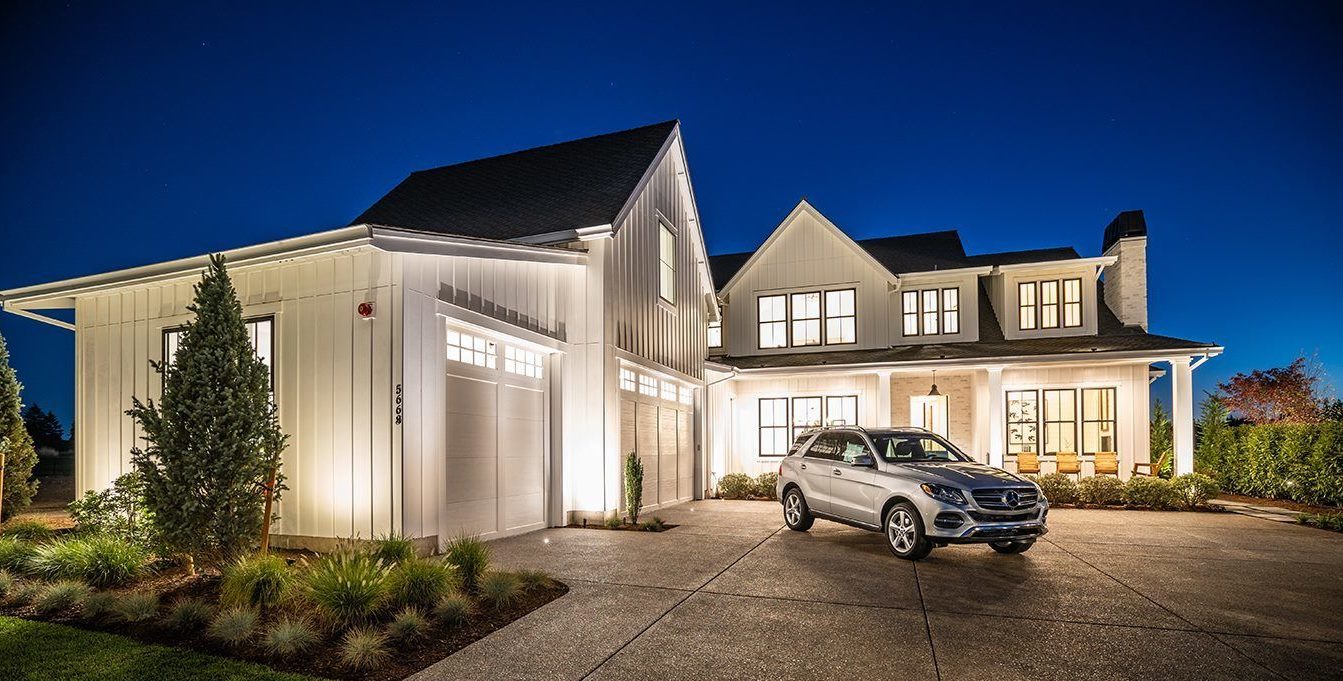
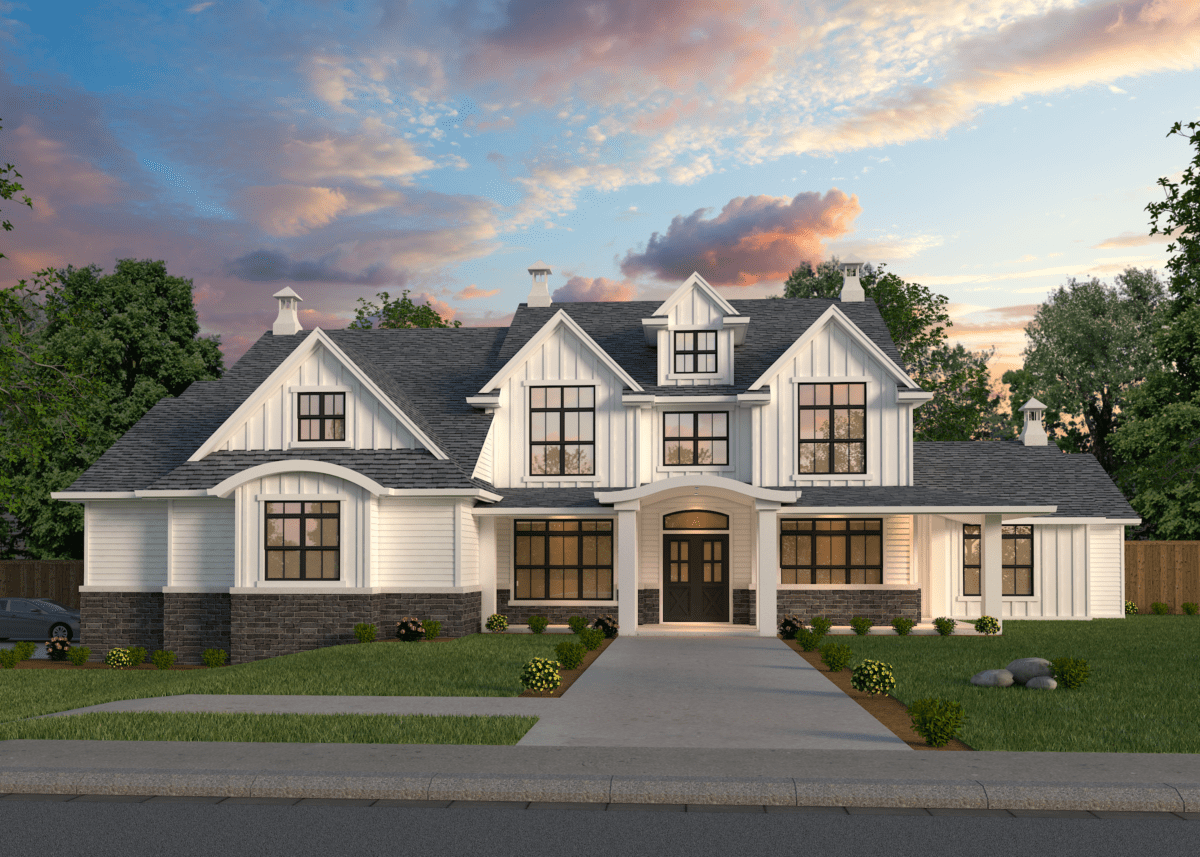
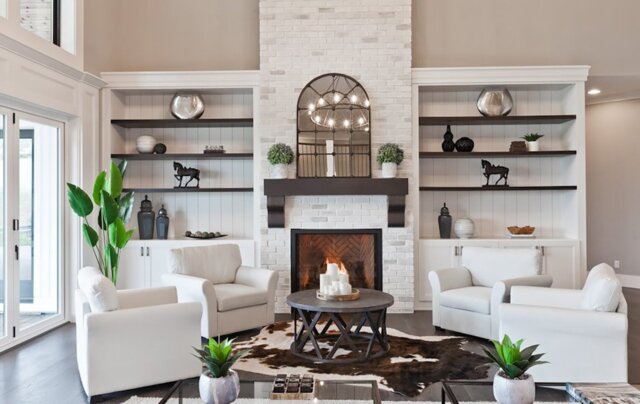 Take one look at the Modern Farmhouse exterior of this home and you will be stunned! The regal yet welcoming covered front porch ushers you into the foyer, where 20′ ceilings and a view straight to the rear of the home will surely blow you away. On either side, is the formal dining room and the office, itself with a 20′ ceiling and fireplace. Straight is a very open kitchen, living, and dining layout. This is where you’ll find the casual dining room, well suited as a breakfast nook, as it overlooks and opens up to the patio. The great room is expansive, and includes a fireplace, large built-ins, and folding door access to the sprawling covered outdoor living area. Here we’ve included a fireplace, a vaulted ceiling, and a large outdoor kitchen with ample counter space. The bedrooms are situated on the left and ride sides of the home, with the master suite occupying the entire right wing, while the 2nd and 3rd bedrooms can be found on the left wing. The master suite has its own private access to the outdoor living space, a vaulted ceiling, and a stunning bathroom and walk-in closet. The bathroom features a separate alcove tub, extra long shower, private toilet, and his and hers sinks. The immense walk-in closet can be accessed through the rear of the bathroom and is separated very neatly into two separate areas. Moving to the bedrooms on the left side of the home, we’ve made them generously sized, and included a large bathroom between the two that has a private toilet and two sinks. Access to the utility room, mud room, and garage can also be found on this side of the home. Rounding out the home upstairs is a large guest suite, a very large bonus room, and a media room, perfect as a home theater.
Take one look at the Modern Farmhouse exterior of this home and you will be stunned! The regal yet welcoming covered front porch ushers you into the foyer, where 20′ ceilings and a view straight to the rear of the home will surely blow you away. On either side, is the formal dining room and the office, itself with a 20′ ceiling and fireplace. Straight is a very open kitchen, living, and dining layout. This is where you’ll find the casual dining room, well suited as a breakfast nook, as it overlooks and opens up to the patio. The great room is expansive, and includes a fireplace, large built-ins, and folding door access to the sprawling covered outdoor living area. Here we’ve included a fireplace, a vaulted ceiling, and a large outdoor kitchen with ample counter space. The bedrooms are situated on the left and ride sides of the home, with the master suite occupying the entire right wing, while the 2nd and 3rd bedrooms can be found on the left wing. The master suite has its own private access to the outdoor living space, a vaulted ceiling, and a stunning bathroom and walk-in closet. The bathroom features a separate alcove tub, extra long shower, private toilet, and his and hers sinks. The immense walk-in closet can be accessed through the rear of the bathroom and is separated very neatly into two separate areas. Moving to the bedrooms on the left side of the home, we’ve made them generously sized, and included a large bathroom between the two that has a private toilet and two sinks. Access to the utility room, mud room, and garage can also be found on this side of the home. Rounding out the home upstairs is a large guest suite, a very large bonus room, and a media room, perfect as a home theater.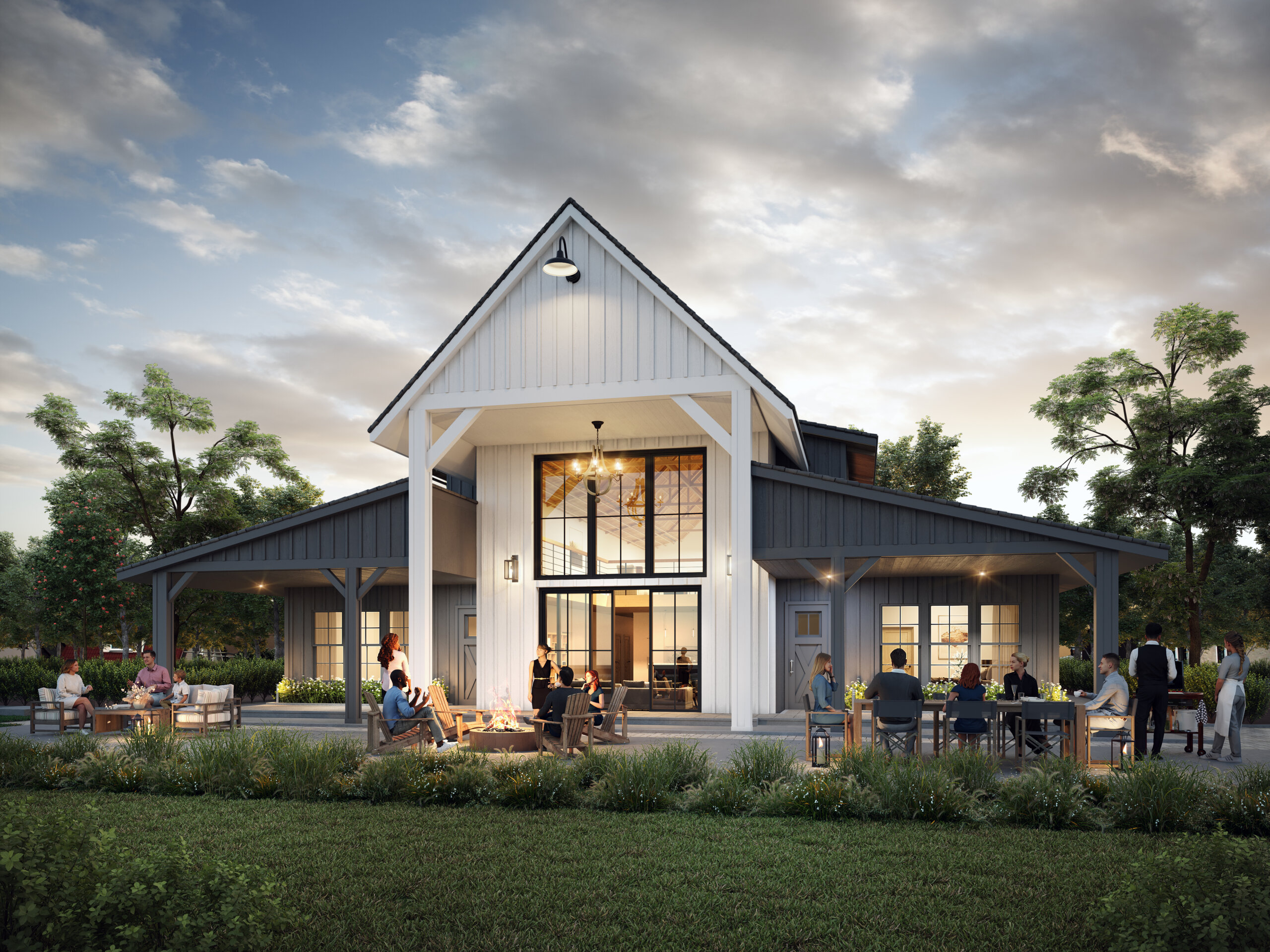
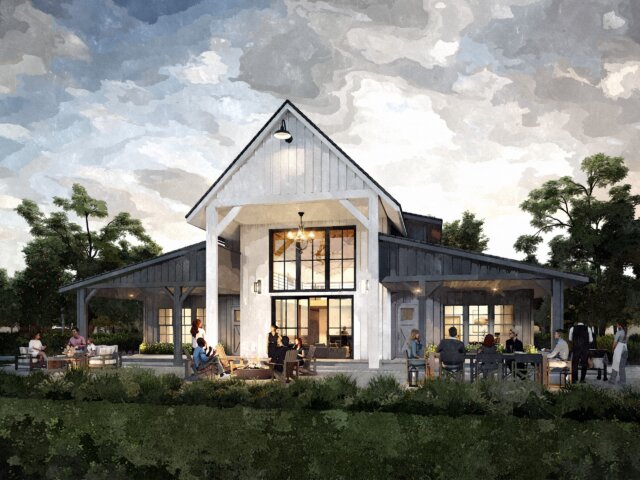 A seismic shift in home design and construction is the impetus for this Luxury Barndominium House Plan. The primary advantage of this type of design is the simple shape and efficient material use. Where it is a pole-building, stick framed structure or ICF walled home the simple shape of this design will produce significant cost savings. On top of all of that this Rustic Barn Home design has an incredible floor plan with no wasted space. Discover the 2 story vaulted beamed truss Living and Dining room spaces with see through fireplace and built in cabinetry. The soaring ceiling culminates in the high windowed rear wall sharing any and all views. The main bedroom suite is very privately placed on the opposite side of the guest suite and secondary bedrooms. All open up to the main dramatic and intimate living spaces. No hallways to eat up your construction dollars in this Barndominium House Plan
A seismic shift in home design and construction is the impetus for this Luxury Barndominium House Plan. The primary advantage of this type of design is the simple shape and efficient material use. Where it is a pole-building, stick framed structure or ICF walled home the simple shape of this design will produce significant cost savings. On top of all of that this Rustic Barn Home design has an incredible floor plan with no wasted space. Discover the 2 story vaulted beamed truss Living and Dining room spaces with see through fireplace and built in cabinetry. The soaring ceiling culminates in the high windowed rear wall sharing any and all views. The main bedroom suite is very privately placed on the opposite side of the guest suite and secondary bedrooms. All open up to the main dramatic and intimate living spaces. No hallways to eat up your construction dollars in this Barndominium House Plan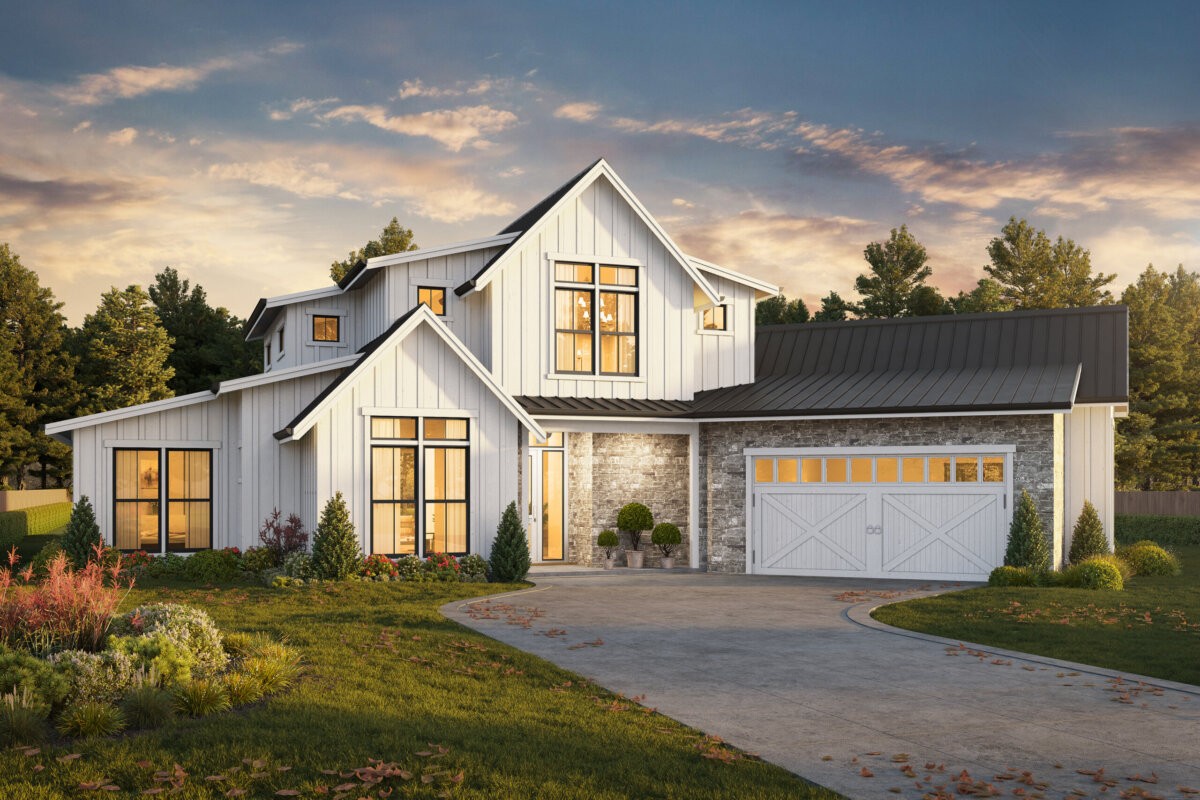
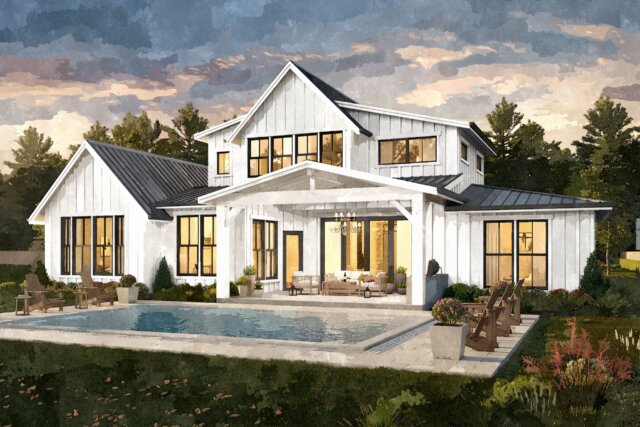
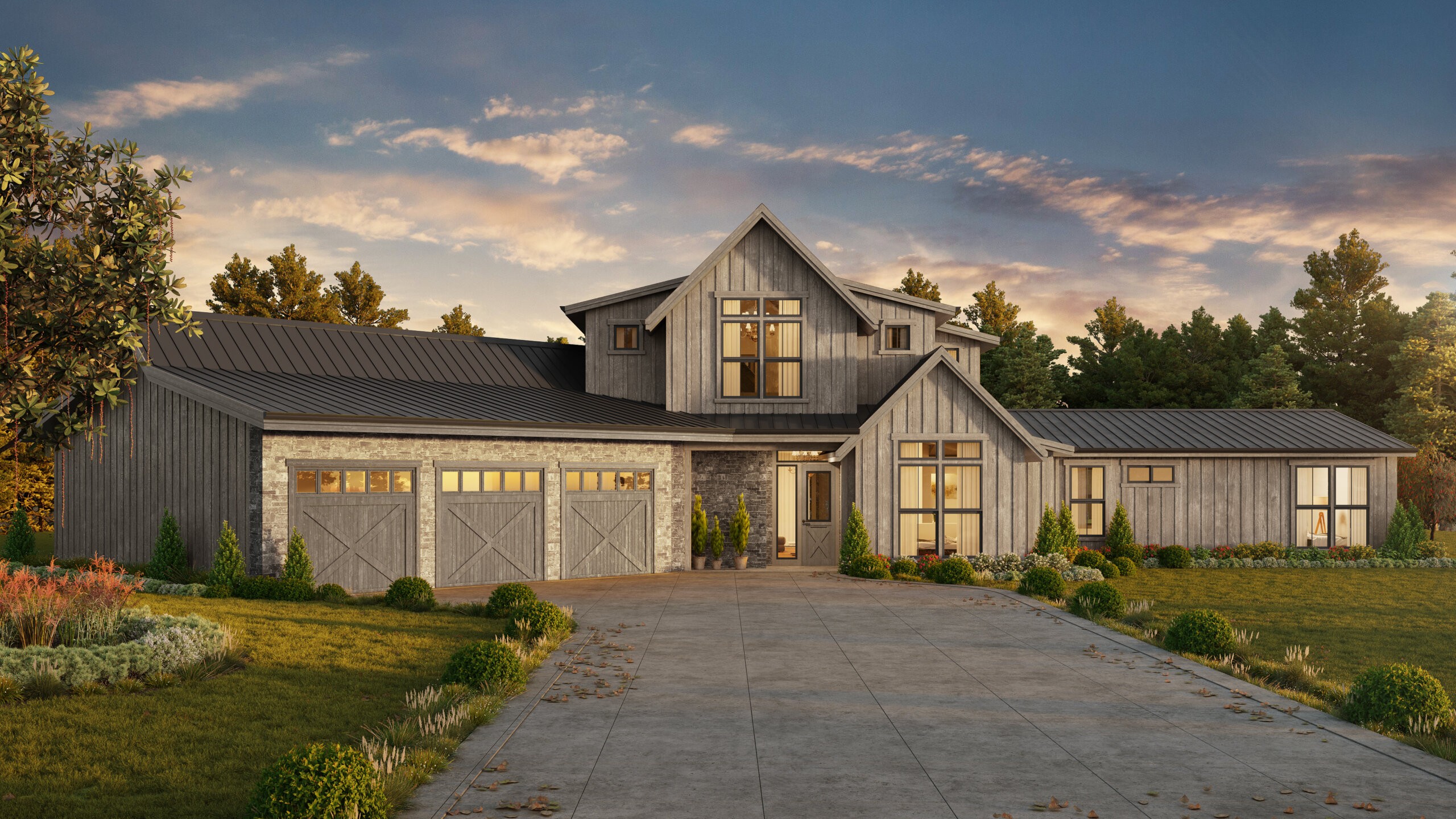
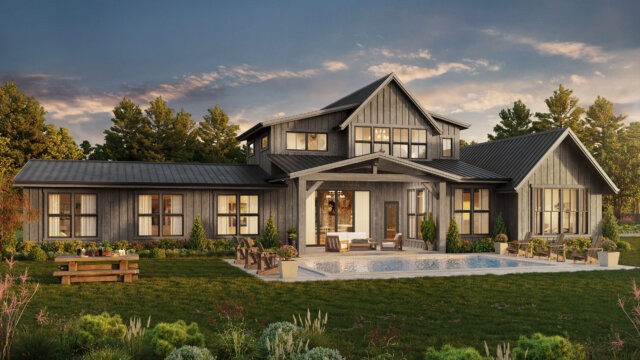 You have discovered a Rustic Family Farmhouse with good looks and all the Family Flexible features you want. Feast your eyes on the huge three car garage with rear overhead door for the lawnmower, golf cart or simply backyard access through the garage. The central core of this Beautiful Farmhouse is the Kitchen, Great Room, Dining and Outdoor Living Space. This most popular arrangement allows layers of intimacy and openness depending on the mood. The two story great room ceiling is light filled and partially open to the bonus room above. A private home office is adjacent and can be as connected or secluded as needed with the use of double barn doors. Off to the rear left corner you find a luxurious Primary Bedroom Suite complete with vaulted Bedroom, large double vanities with make up area and a split soaking tub and large walk in shower. Walk through the huge Walk in wardrobe directly to the Laundry Room with a lockable solid core pocket door. The Laundry room pulls double duty as a mud room with a large bench with hooks or lockers on the right side.
You have discovered a Rustic Family Farmhouse with good looks and all the Family Flexible features you want. Feast your eyes on the huge three car garage with rear overhead door for the lawnmower, golf cart or simply backyard access through the garage. The central core of this Beautiful Farmhouse is the Kitchen, Great Room, Dining and Outdoor Living Space. This most popular arrangement allows layers of intimacy and openness depending on the mood. The two story great room ceiling is light filled and partially open to the bonus room above. A private home office is adjacent and can be as connected or secluded as needed with the use of double barn doors. Off to the rear left corner you find a luxurious Primary Bedroom Suite complete with vaulted Bedroom, large double vanities with make up area and a split soaking tub and large walk in shower. Walk through the huge Walk in wardrobe directly to the Laundry Room with a lockable solid core pocket door. The Laundry room pulls double duty as a mud room with a large bench with hooks or lockers on the right side. 