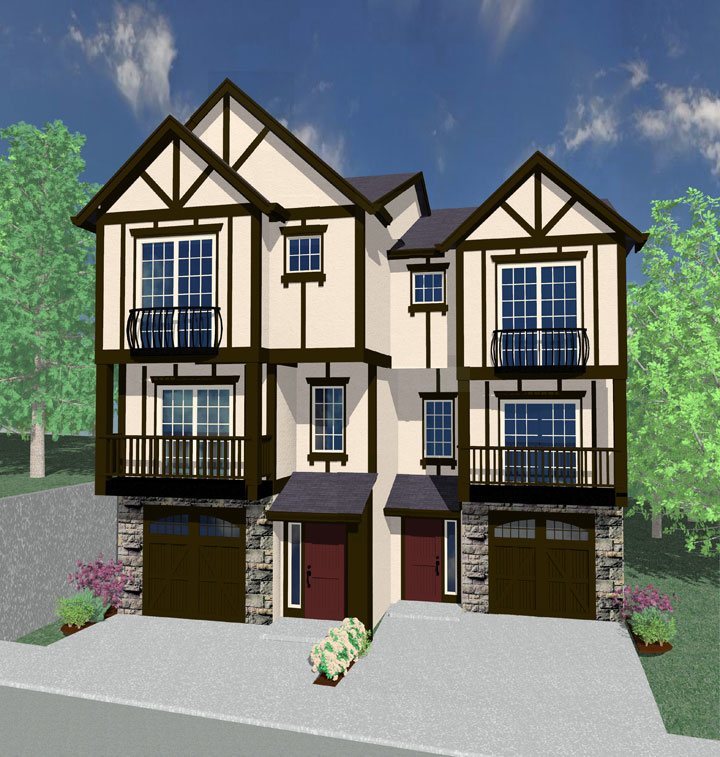Holland – Modern Narrow 2 Story 3 BD Study – MM-2170
MM-2170
Cozy and Modern Living Skinny House Under 20 Feet Wide
No, your eyes aren’t deceiving you, this skinny house is only 17′ wide. With two floors and over 2000 square feet, one might wonder where everything goes in this home! We’ve made sure every part of this modern home feels both accessible and private and maintains the feeling of flow and space one would expect from a wider home. The foyer escorts you past the one car garage to the coat closet, staircase, and powder room, large U-shaped kitchen, and open dining room and great room. The great room includes a fireplace and sliding door access to the rear covered porch. Upstairs are all three bedrooms, as well as the utility room, study, and an additional full bathroom. The second and third bedroom are located at the front of the home and share a full bathroom (with two sinks) between them. We’ve angled the hallway walls, lending to a smoother sense of flow through the home, as well as to give more space to the bedrooms. The master suite is quite spacious for such a narrow home, helped in part by the scissor vaulted ceiling and large view window at the rear of the room. The master bath has a large angled walk-in closet, private toilet, combination shower/tub, and his and hers sinks.
For us, there’s nothing more satisfying than assisting individuals in turning their homeownership dreams into reality. We’re thrilled to support you in bringing your vision to life. Take a tour of our website to discover our broad range of customizable house plans crafted to inspire. Should any of these designs capture your interest, don’t hesitate to get in touch. We’re committed to tailoring them to your specific needs.

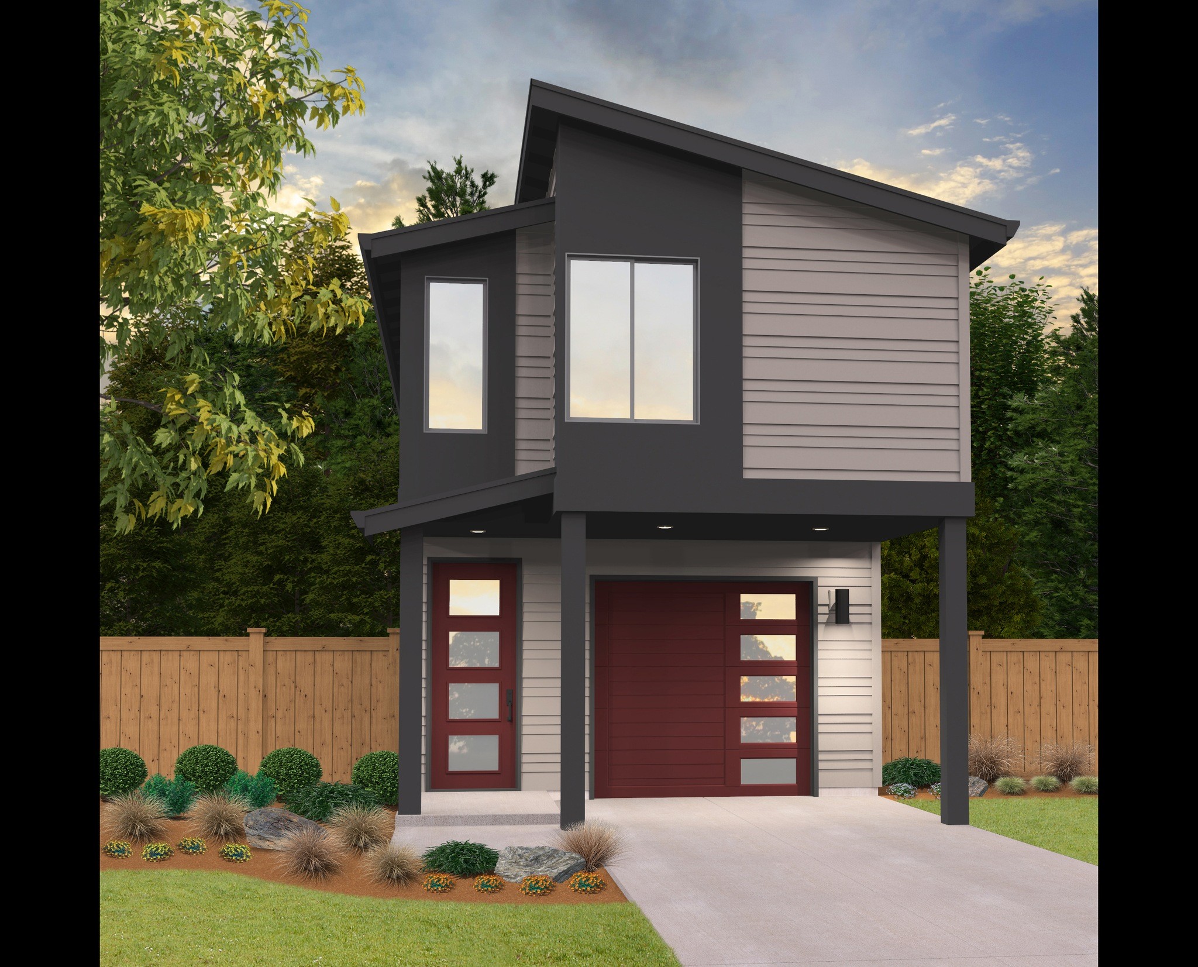
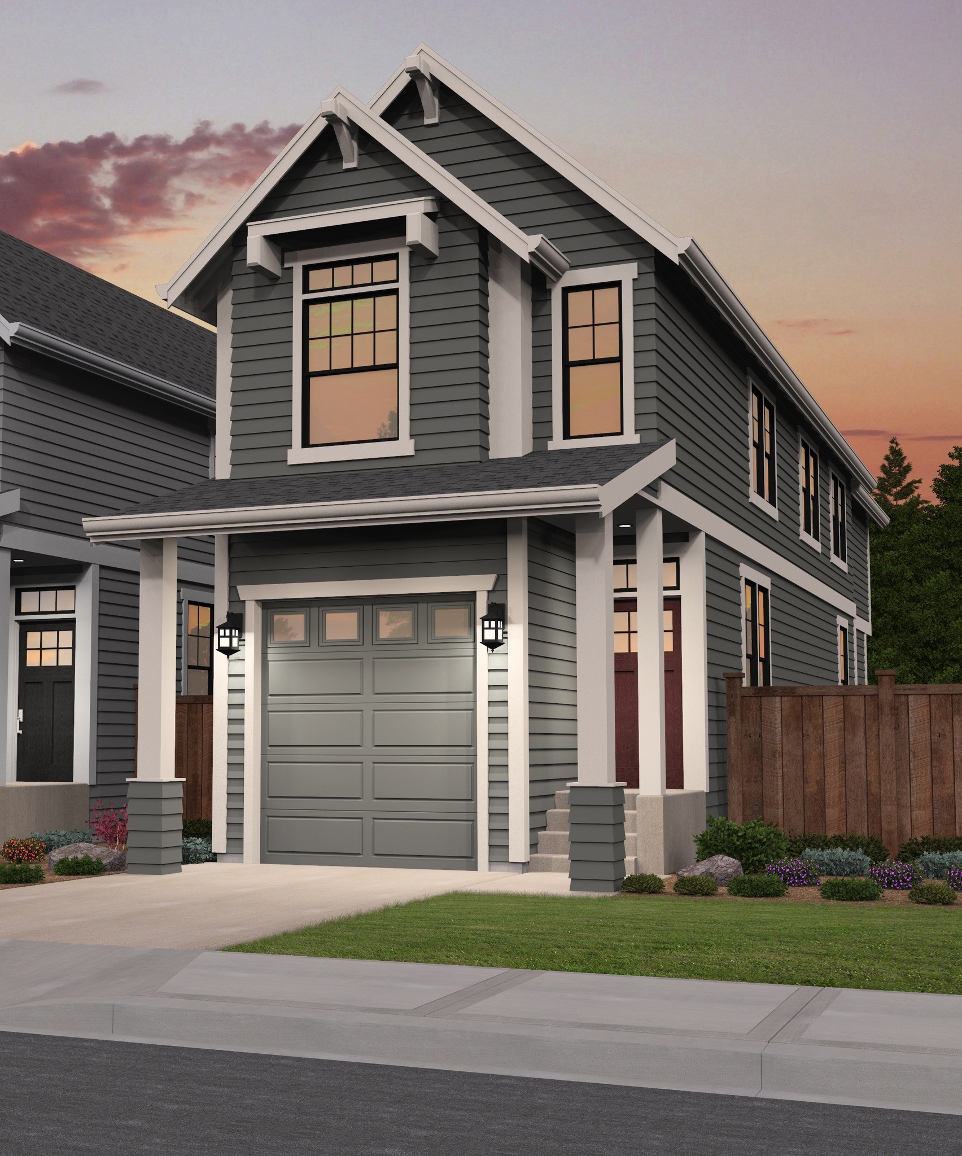
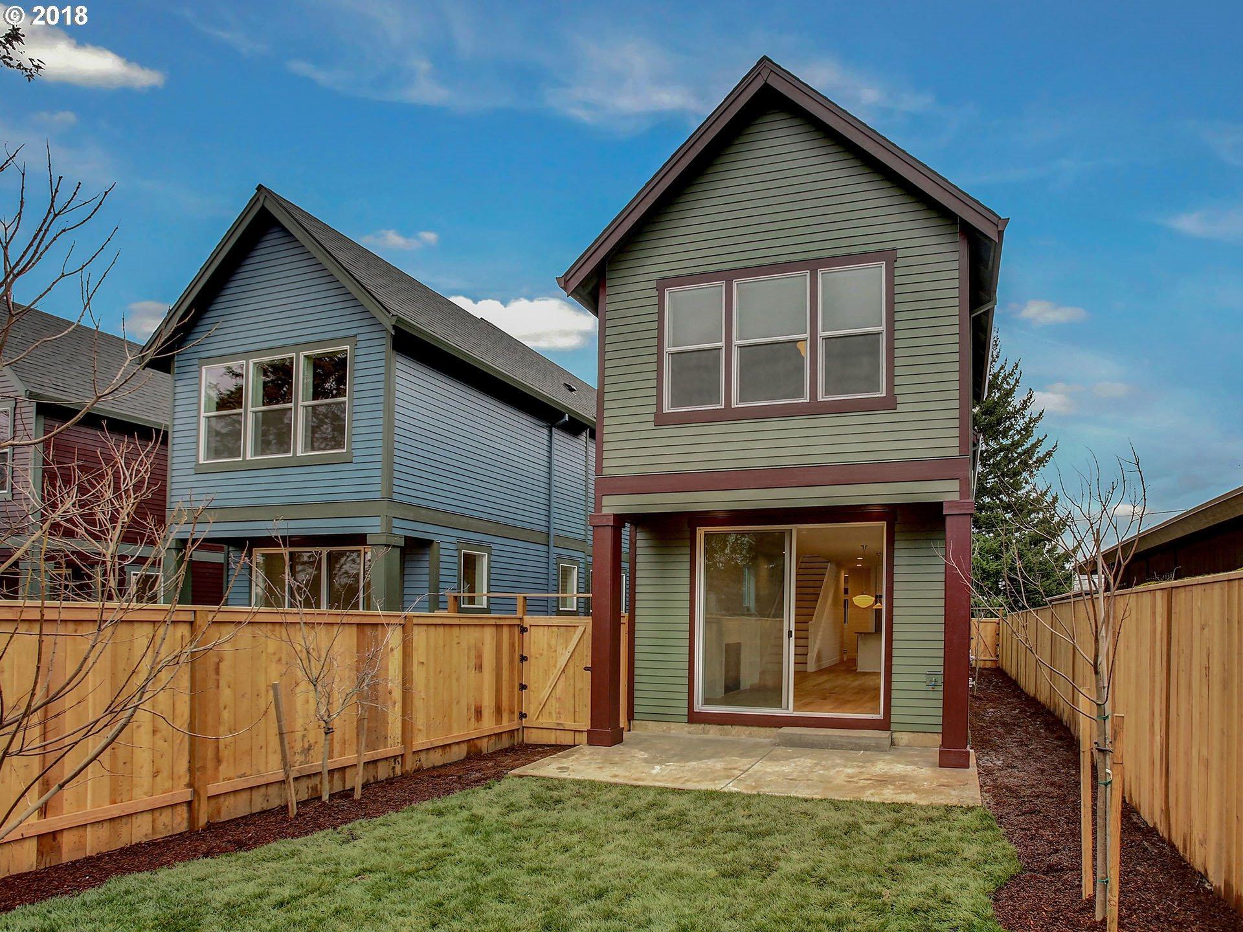
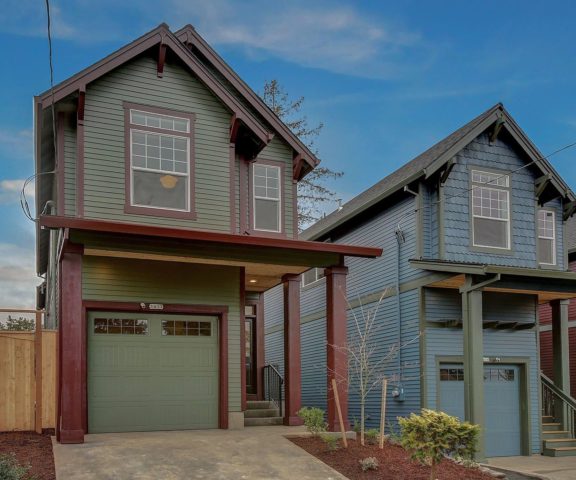 Portland approved Modern Farm House Plan
Portland approved Modern Farm House Plan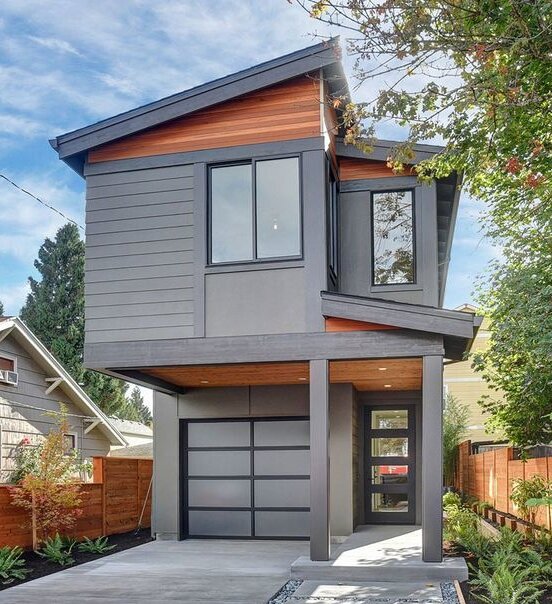
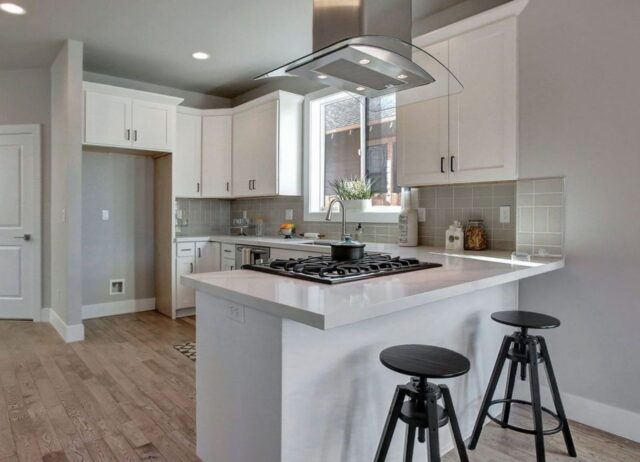 Don’t let this narrow modern house plan fool you. At only 15 feet wide, it still manages to include 3 bedrooms, 2.5 baths, a study, and a rec room. Upstairs you will find the three bedrooms, all comfortably spaced with the study and utility room separating the master suite from the other two bedrooms. A spacious rec room lies just downstairs via a staircase off the kitchen. The entire home fits on a lot 25 wide and is R2.5 zoning compliant with the City of Portland. We also have a version of this house plan that works on a 25 x 100 foot lot zoned R.5.Those who have toured, built or lived in this home rave about it’s spacious and open feeling. At least two current builders are roaming the streets of Portland to find lots to build this beautiful modern house plan on. This is a
Don’t let this narrow modern house plan fool you. At only 15 feet wide, it still manages to include 3 bedrooms, 2.5 baths, a study, and a rec room. Upstairs you will find the three bedrooms, all comfortably spaced with the study and utility room separating the master suite from the other two bedrooms. A spacious rec room lies just downstairs via a staircase off the kitchen. The entire home fits on a lot 25 wide and is R2.5 zoning compliant with the City of Portland. We also have a version of this house plan that works on a 25 x 100 foot lot zoned R.5.Those who have toured, built or lived in this home rave about it’s spacious and open feeling. At least two current builders are roaming the streets of Portland to find lots to build this beautiful modern house plan on. This is a 


 The Montana is a stunning small house plan that will steal your heart; It is strong, cozy and warm from the outside in. With beautiful Bend home styling and European flair, this cottage is richly layered in function and meaning. The modern floor plan is a wonder of multiple use spaces. The great room features a built in desk area, and the kitchen has two eat-in options with the free standing island and built in nook. This modern small house plan has an upper floor loft, accessed by a ladder from the bedroom side up.
The Montana is a stunning small house plan that will steal your heart; It is strong, cozy and warm from the outside in. With beautiful Bend home styling and European flair, this cottage is richly layered in function and meaning. The modern floor plan is a wonder of multiple use spaces. The great room features a built in desk area, and the kitchen has two eat-in options with the free standing island and built in nook. This modern small house plan has an upper floor loft, accessed by a ladder from the bedroom side up.
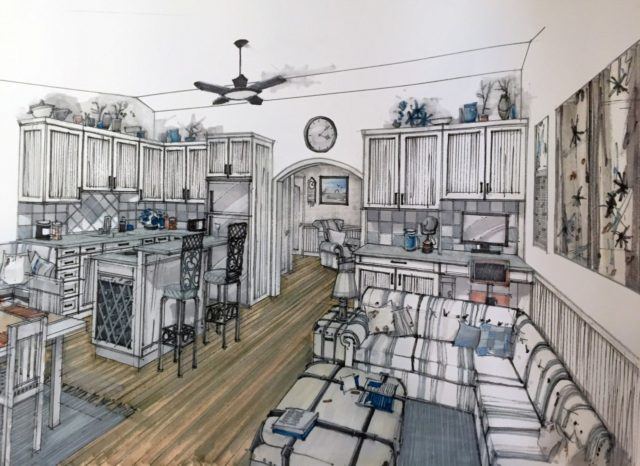 This modern lodge house plan is designed to share space and maximize livability. A wonder in a small package, this house plan is just the right size for a couple or single person. Not to mention the high style timber framed exterior, and perfect small home floor plan. Utilities are located out back off the covered lanai and adjacent to the generous master suite with walk in closet. The main great room space works well with an incorporated desk area, Fireplace and TV.. The kitchen is an eat-in affair with island seating and serving, as well as a built in dining nook. We have loved producing this
This modern lodge house plan is designed to share space and maximize livability. A wonder in a small package, this house plan is just the right size for a couple or single person. Not to mention the high style timber framed exterior, and perfect small home floor plan. Utilities are located out back off the covered lanai and adjacent to the generous master suite with walk in closet. The main great room space works well with an incorporated desk area, Fireplace and TV.. The kitchen is an eat-in affair with island seating and serving, as well as a built in dining nook. We have loved producing this 