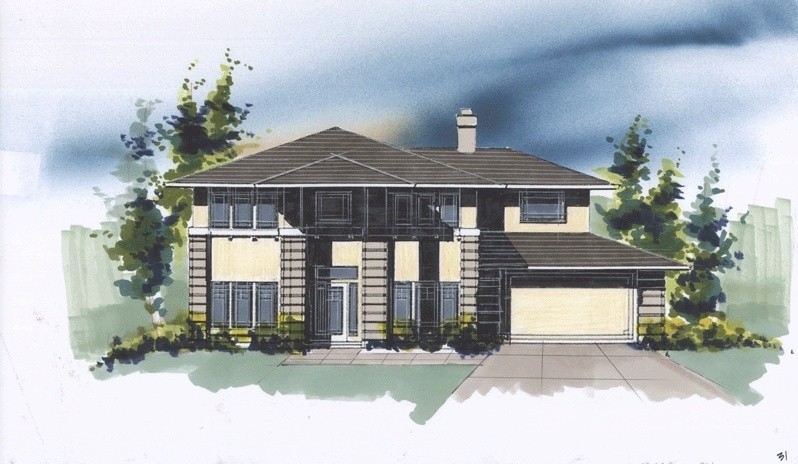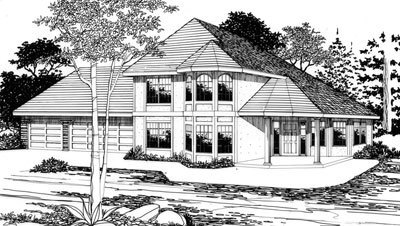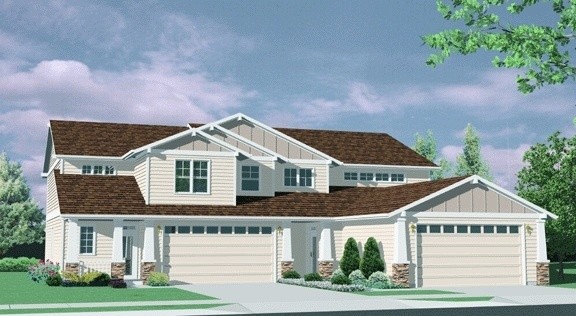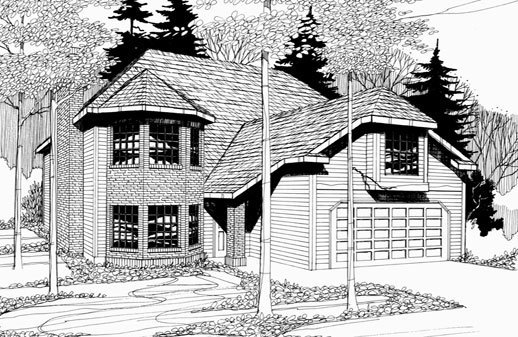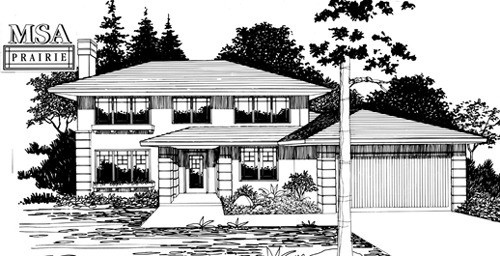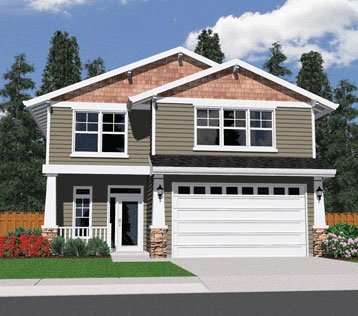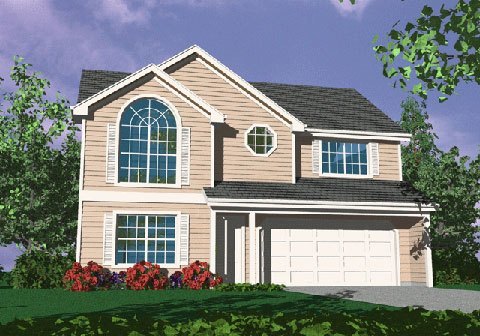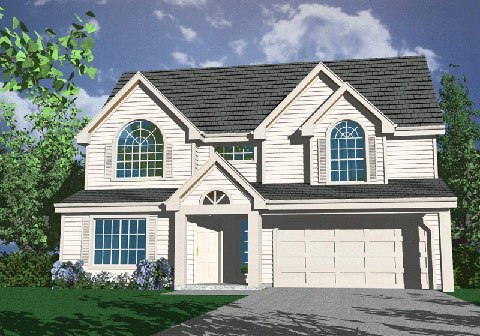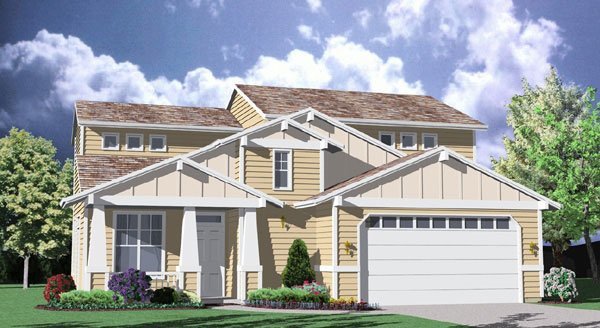Are you searching for a contemporary house plan that has lots of charm and the features that you’ve been searching for? If so, check out Disco Moda by Mark Stewart Design.
This 3 bedroom, 2.5 bath, 2 story home offers you an elegant exterior and lots of great features inside like a nice sized kitchen that overlooks a great room and great master suite with walk-in closet and master bath. There’s also 2 additional bedrooms and a den which could be used for an additional bedroom or guest suite.
Besides this great house plan we also offer you a wide variety of other plans to choose from including craftsman style designs, farmhouse, bungalow and so much more!
For more information about this contemporary, multi-level home contact us today by calling (503) 701-4888 or connect with us online through our website.

