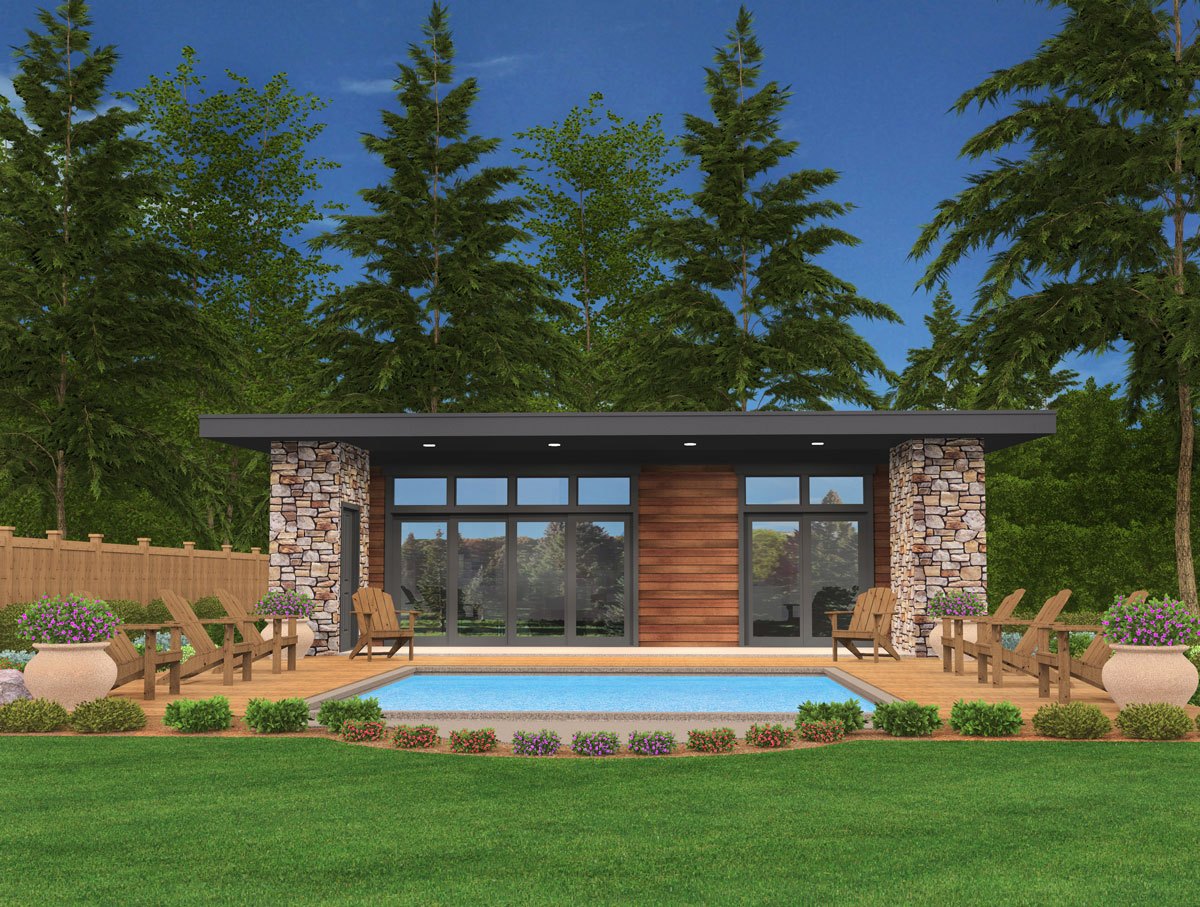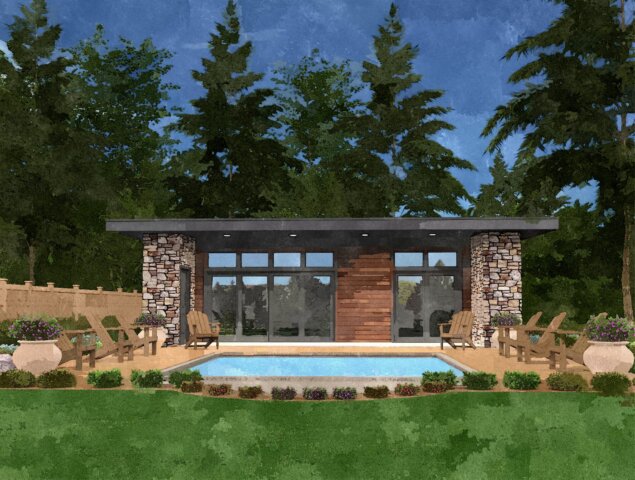Soma – Charming, Small, Modern House Plan – MM-640
MM-640
640 Square Foot Charming, Small, Modern House Plan
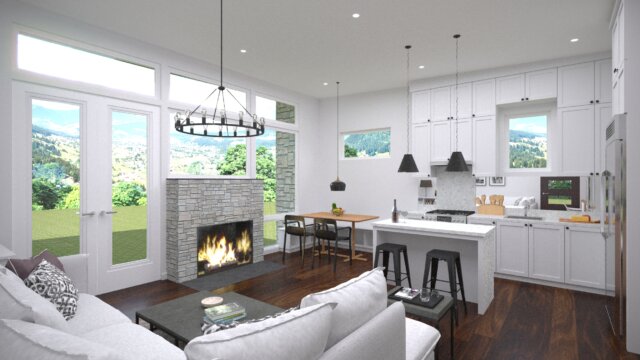 This elegant sample of our modern small house plans is a beautiful example of how to design a tiny home and not lose any substance. This home plan is the perfect in law, guest house addition to your property, or the perfect place to get away and enjoy the ease of function that flows from the front door to the back Lanai. It is laid out perfectly so you can utilize every space and not “feel” like you are in a tiny home. As you can see in the pictures of this home design the open floor plan, and neatly put together master suite allow for privacy as well as the comfort of a much larger home. The front porch is the perfect place to enjoy a view and cozy up to a warm fire after a long day.
This elegant sample of our modern small house plans is a beautiful example of how to design a tiny home and not lose any substance. This home plan is the perfect in law, guest house addition to your property, or the perfect place to get away and enjoy the ease of function that flows from the front door to the back Lanai. It is laid out perfectly so you can utilize every space and not “feel” like you are in a tiny home. As you can see in the pictures of this home design the open floor plan, and neatly put together master suite allow for privacy as well as the comfort of a much larger home. The front porch is the perfect place to enjoy a view and cozy up to a warm fire after a long day.
Investigate the potential of your future residence within our diverse selection of customizable house plans. Each plan can be adjusted to align with your distinct preferences, ensuring a personalized touch. If a particular design sparks your interest, reach out to us. We’re eager to collaborate and shape a home that effortlessly incorporates comfort, functionality, and aesthetic appeal. If you have any questions about this home design please let us know, or dive deeper into our website to see more small modern house plans.

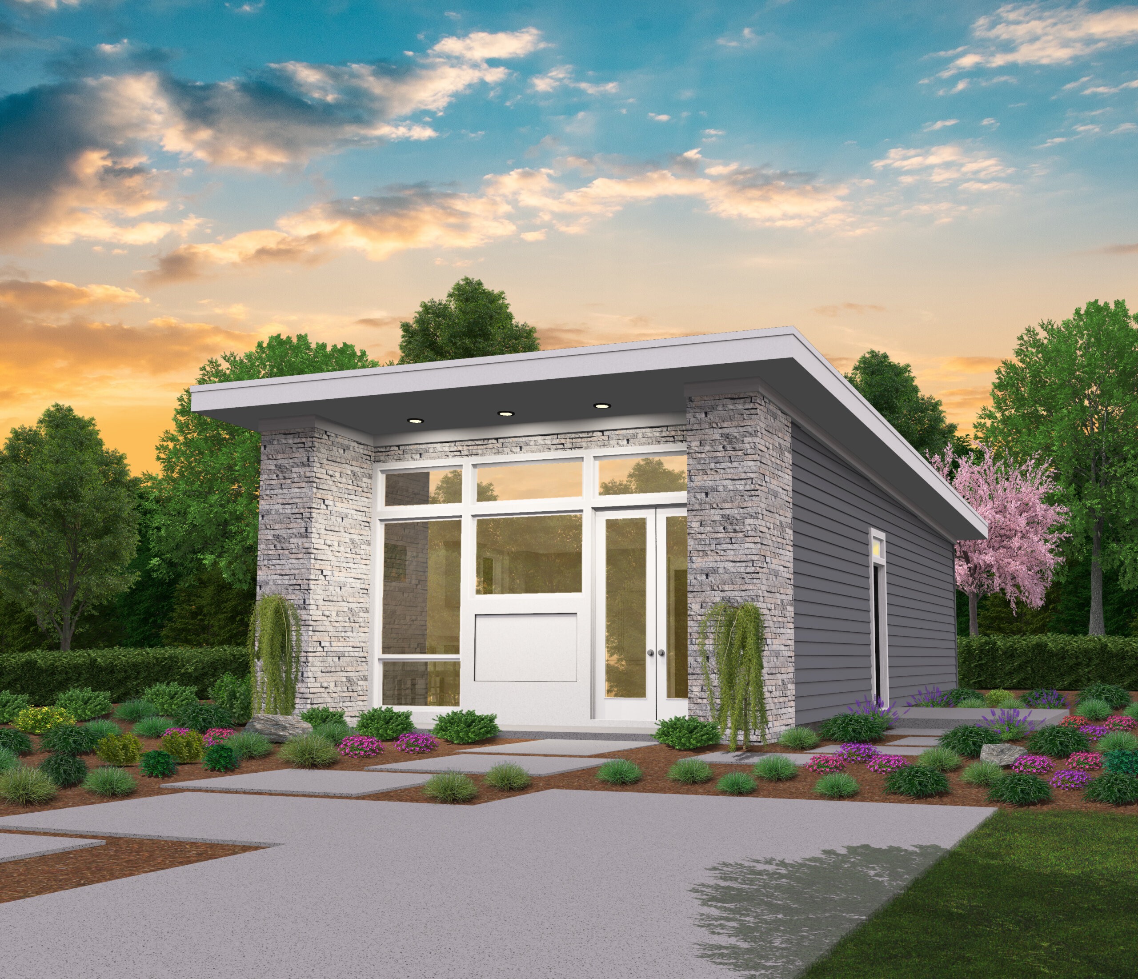
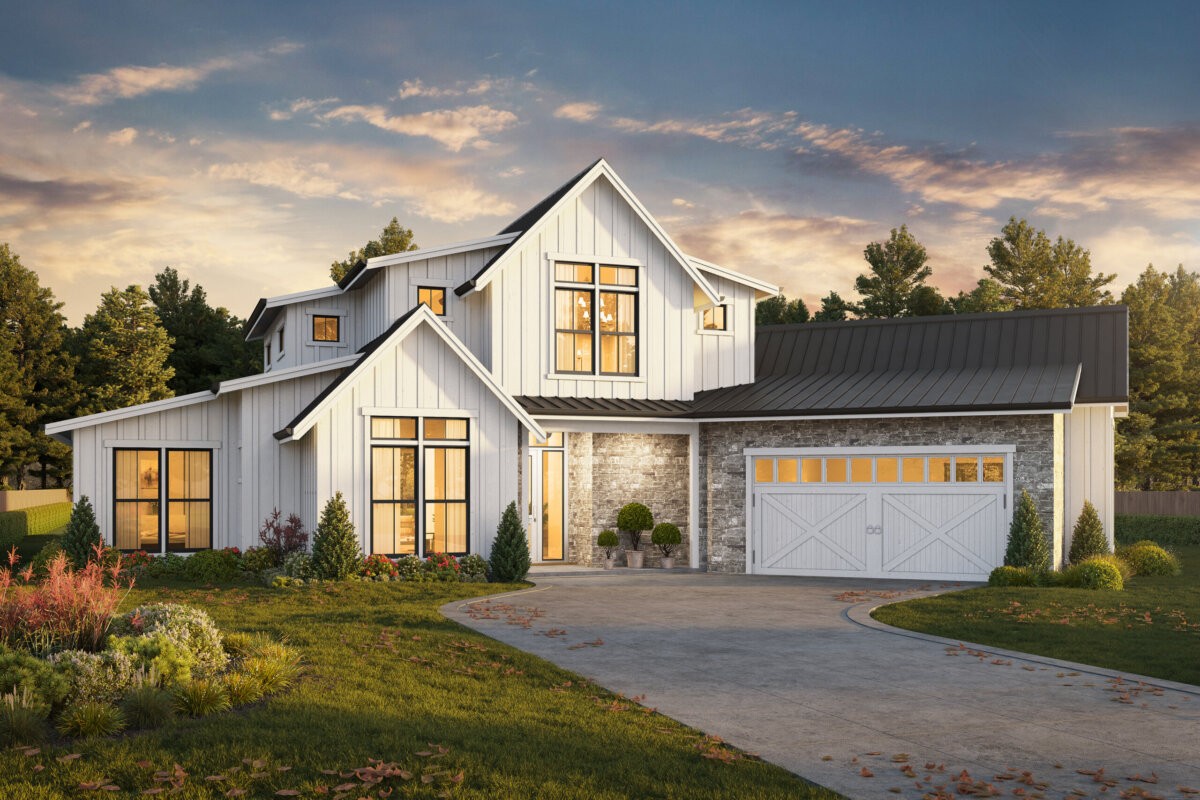
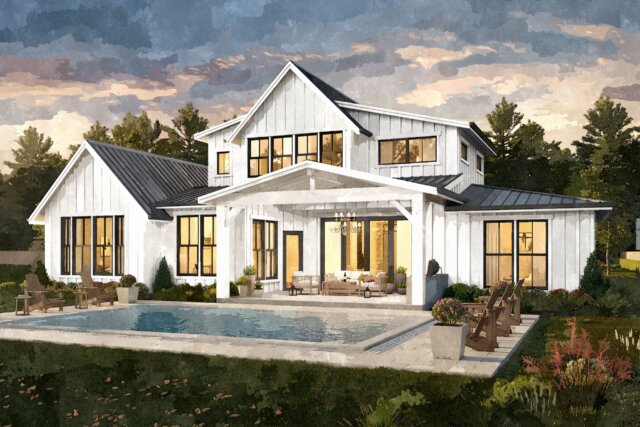
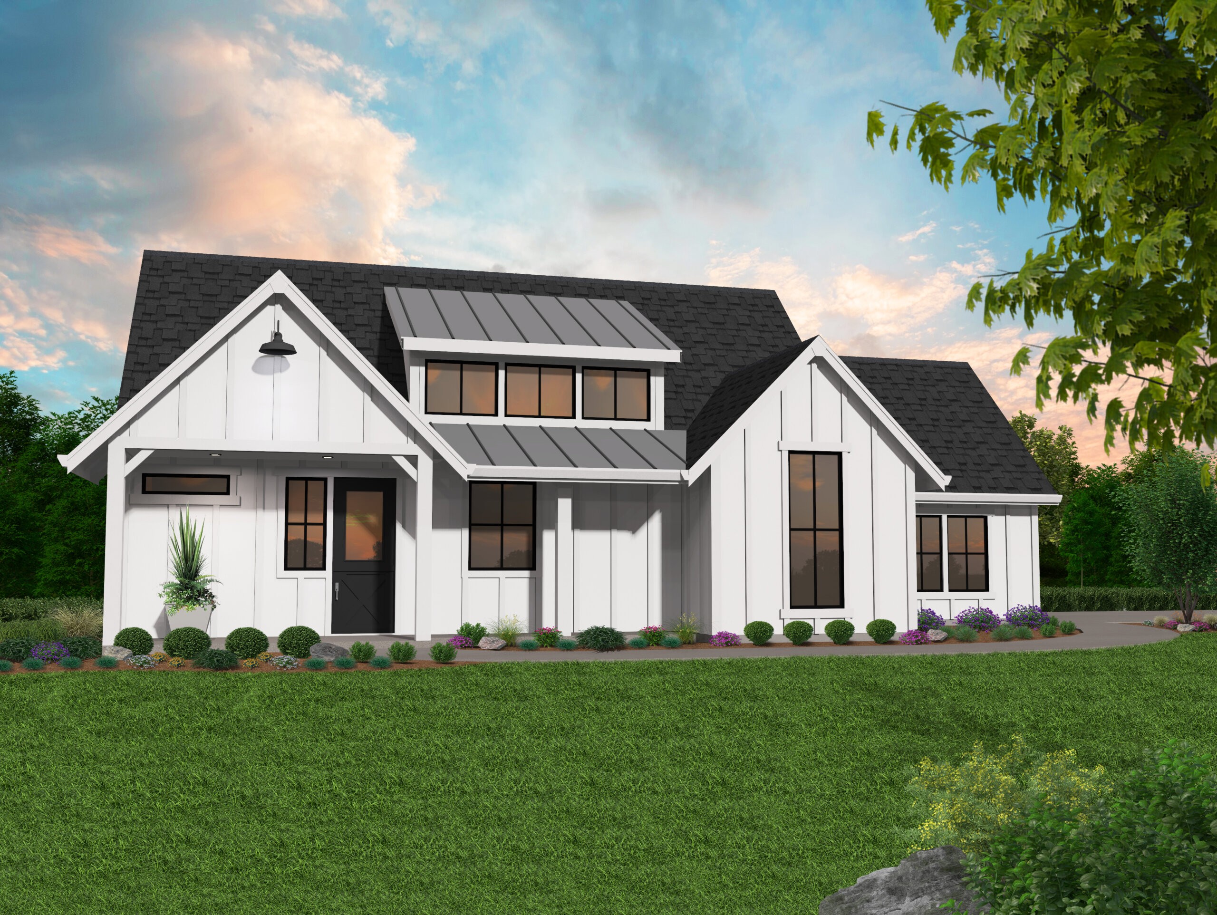
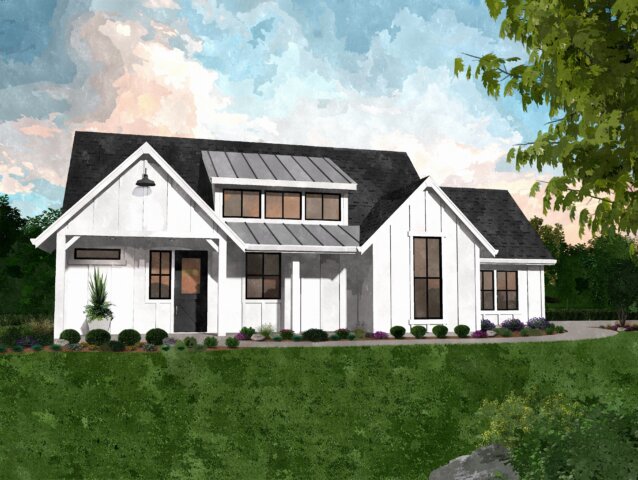 We are very proud to present “Farm 640-Heritage,” a farmhouse with an unbelievably stylish exterior and a supremely livable and easily maintained floor plan, all coming in under 1000 square feet. The first thing you’ll notice about this home are the two grand covered outdoor spaces, the likes of which are rarely found on a home under 1000 square feet.
We are very proud to present “Farm 640-Heritage,” a farmhouse with an unbelievably stylish exterior and a supremely livable and easily maintained floor plan, all coming in under 1000 square feet. The first thing you’ll notice about this home are the two grand covered outdoor spaces, the likes of which are rarely found on a home under 1000 square feet.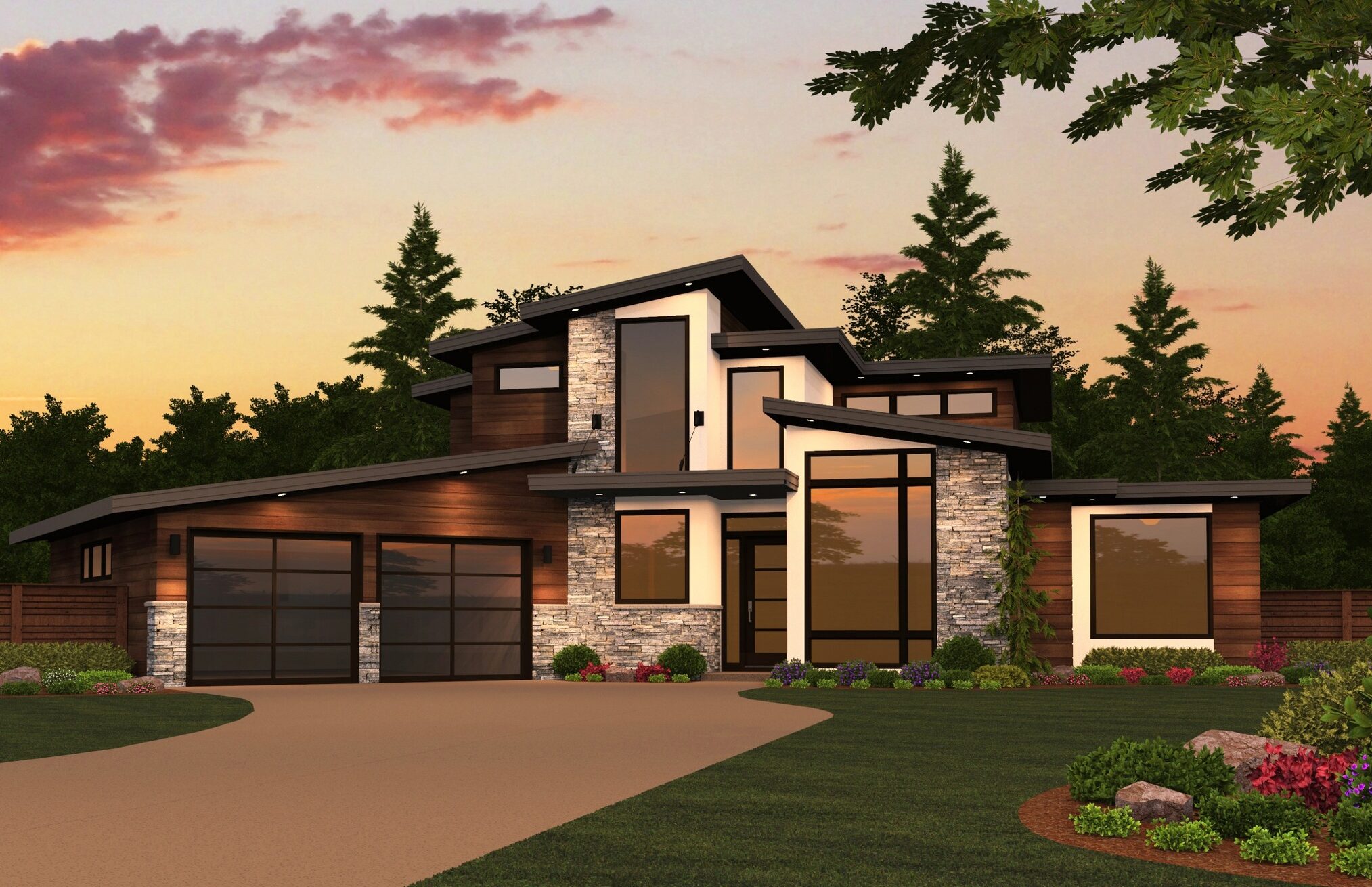
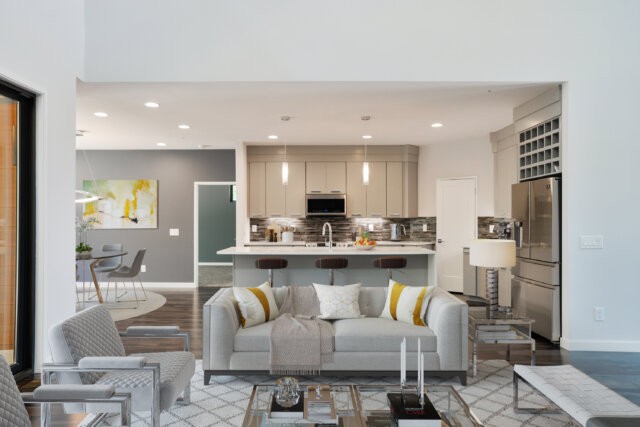 A Modern Two Story House Plan
A Modern Two Story House Plan 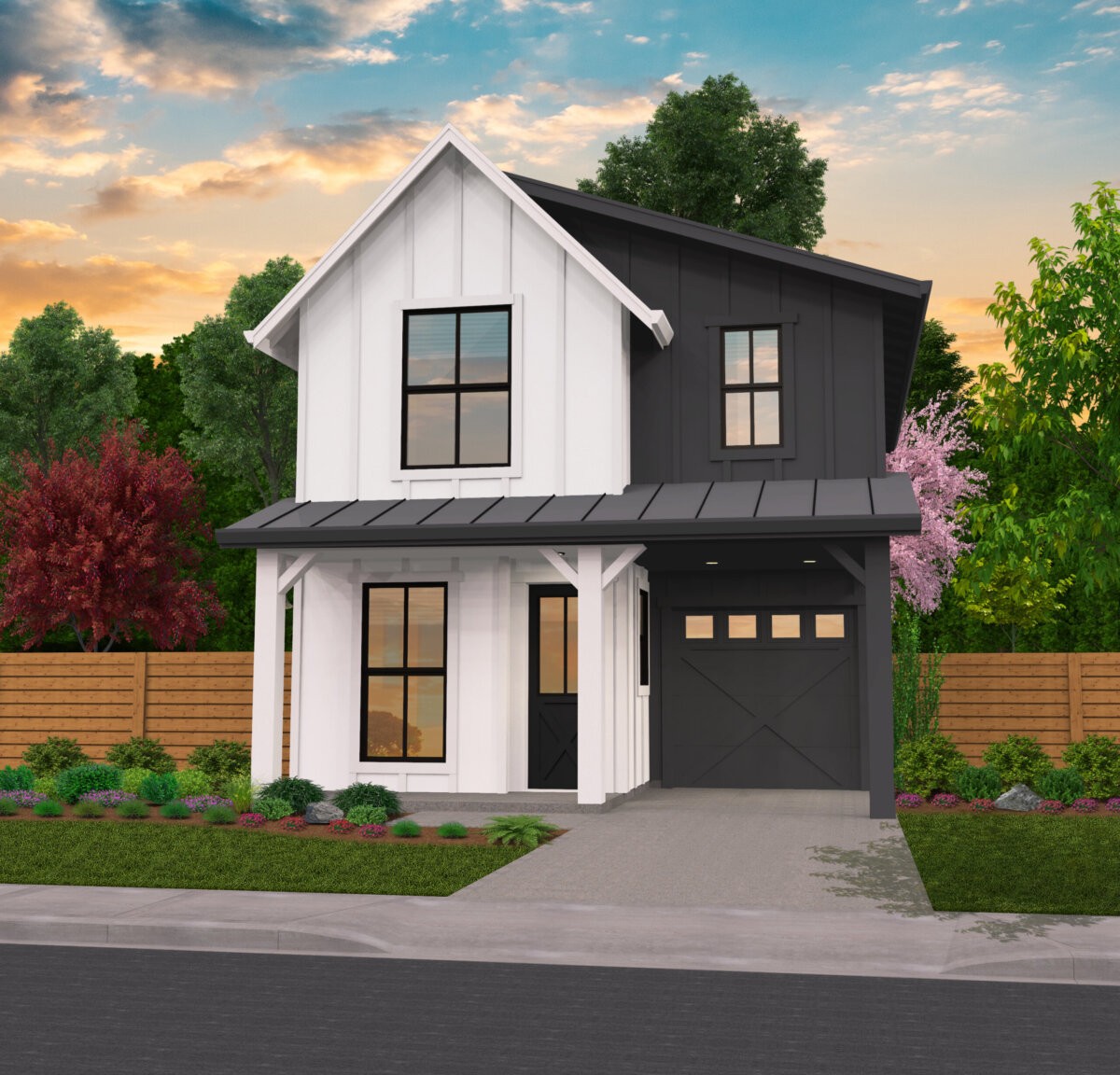
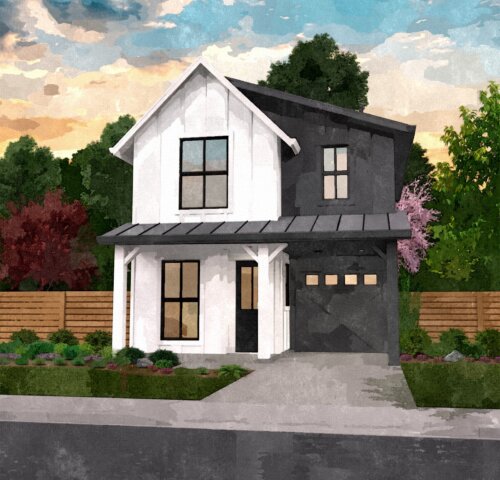 This is the perfect opportunity to get all the style and charm of a large, barn style in a manageable, small farmhouse package.
This is the perfect opportunity to get all the style and charm of a large, barn style in a manageable, small farmhouse package.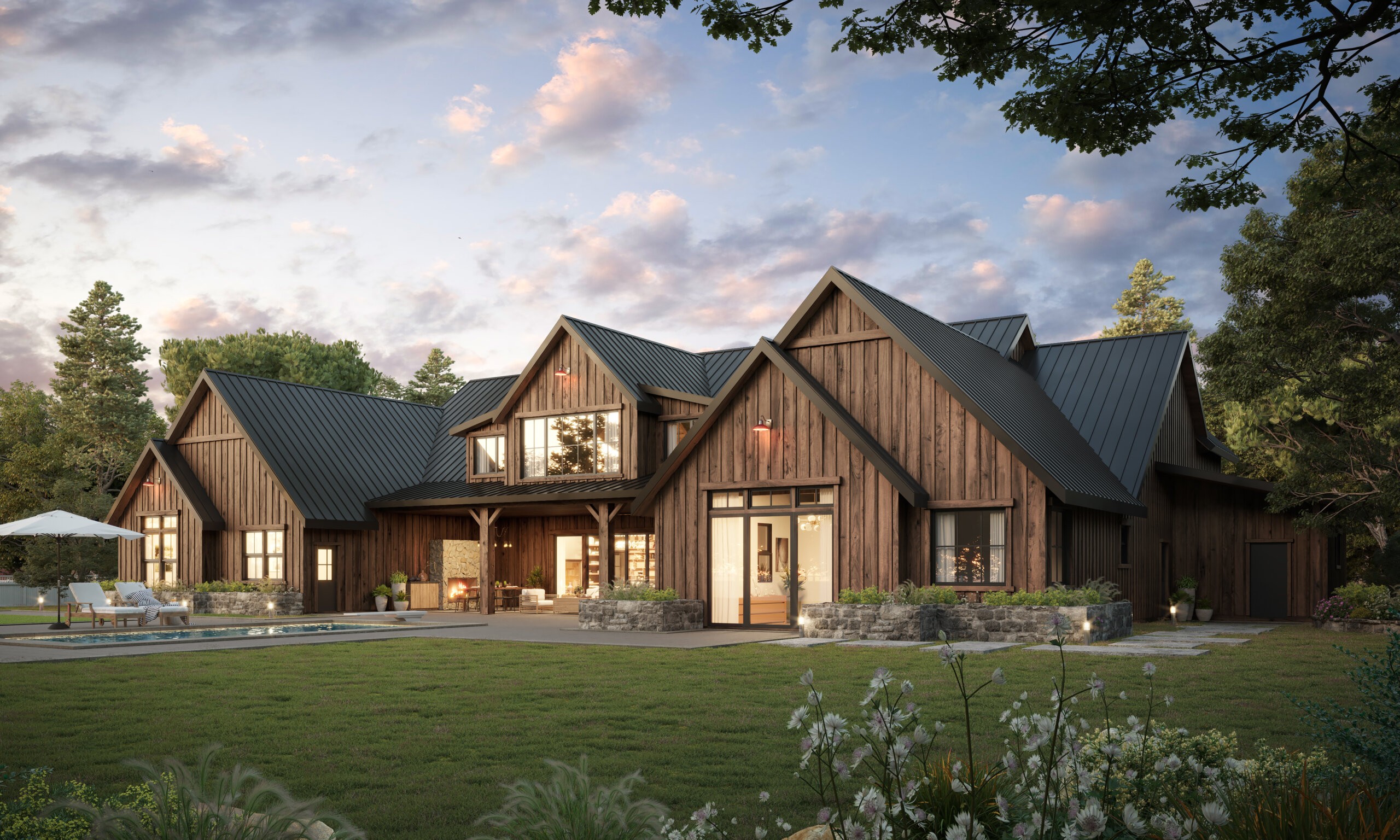
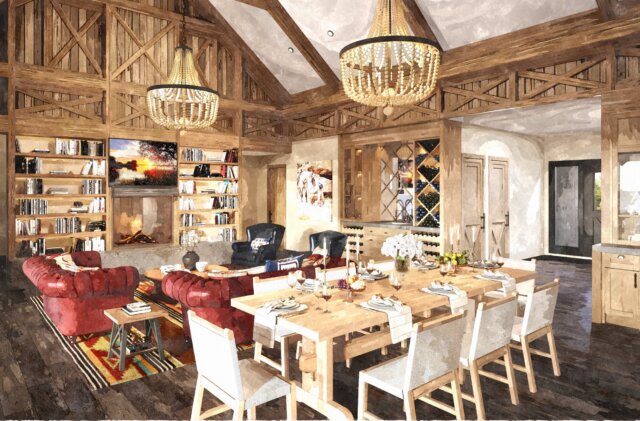 One of the most deluxe and luxurious single story modern rustic barn houses we offer. With almost 5000 square feet of space and tons of unique features, we’re sure that there’s something for everyone to love. The exterior of the home serves up 100% barn style. Sweeping roof lines, functional design touches, and charming, rustic materials all come together to create a warm, inviting energy.
One of the most deluxe and luxurious single story modern rustic barn houses we offer. With almost 5000 square feet of space and tons of unique features, we’re sure that there’s something for everyone to love. The exterior of the home serves up 100% barn style. Sweeping roof lines, functional design touches, and charming, rustic materials all come together to create a warm, inviting energy.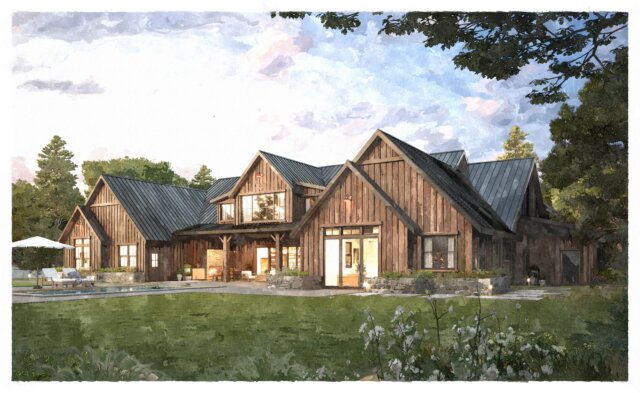
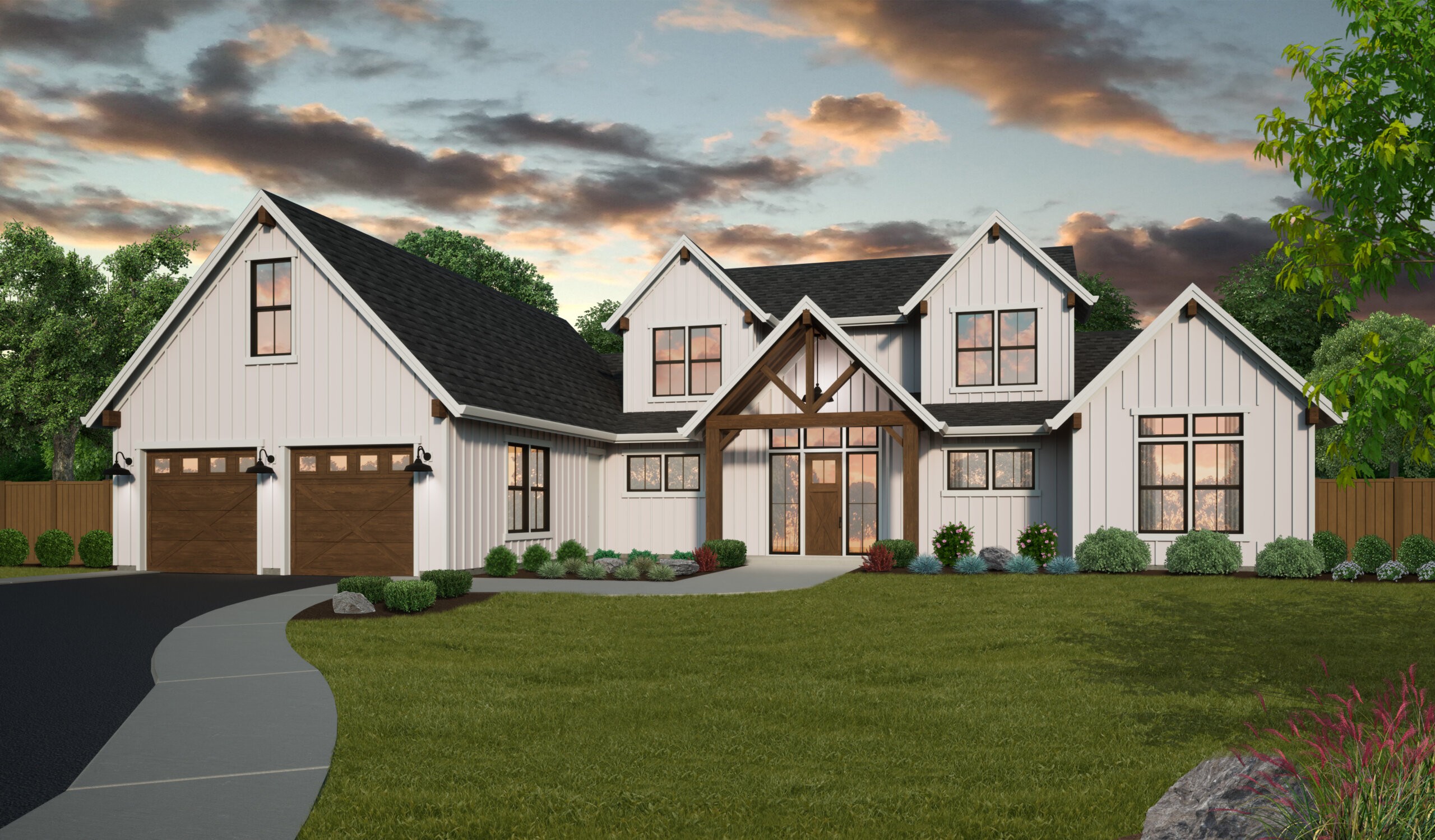
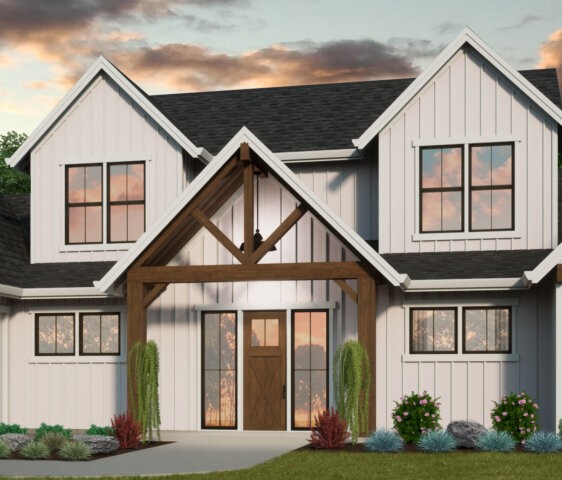 Discover this Open Concept Ranch Home Design with an exciting Great Room-Kitchen area with two story vaulted ceilings. Enter the generous Foyer through the large open timber front porch. The Foyer comes complete with large bench, coat hooks and coat closet. Down the spine of the corridor you will find a Pocket Office, Private Powder room and generous walk-in pantry near the kitchen and Garage Entry. A large pass-through laundry room with exterior door is cleverly placed near the back of the garage and near the Primary Bedroom Suite.
Discover this Open Concept Ranch Home Design with an exciting Great Room-Kitchen area with two story vaulted ceilings. Enter the generous Foyer through the large open timber front porch. The Foyer comes complete with large bench, coat hooks and coat closet. Down the spine of the corridor you will find a Pocket Office, Private Powder room and generous walk-in pantry near the kitchen and Garage Entry. A large pass-through laundry room with exterior door is cleverly placed near the back of the garage and near the Primary Bedroom Suite.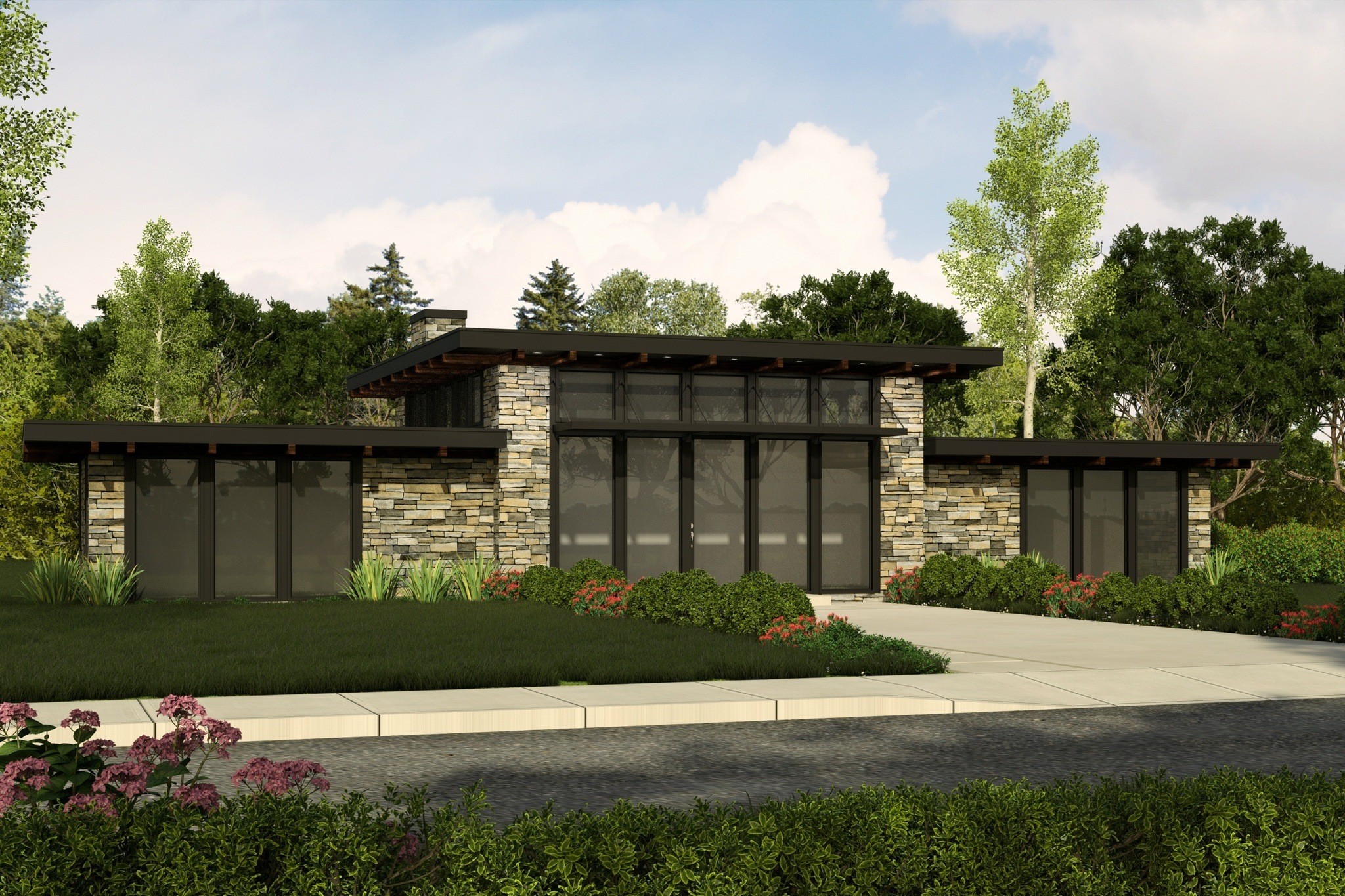
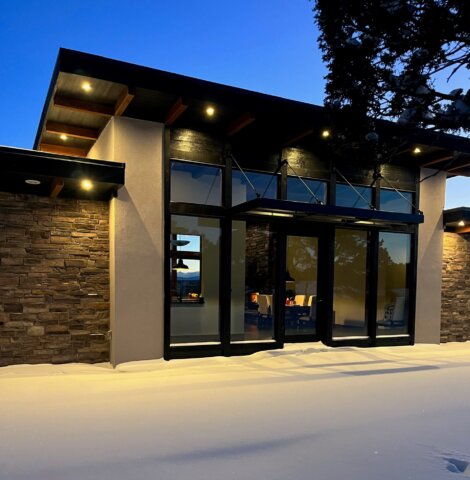 This small modern home has all the light, drama, and intimacy that you could want in a small house plan. The entire great room, kitchen, and dining area are 12 feet tall with clerestory windows on all four sides.
This small modern home has all the light, drama, and intimacy that you could want in a small house plan. The entire great room, kitchen, and dining area are 12 feet tall with clerestory windows on all four sides.
