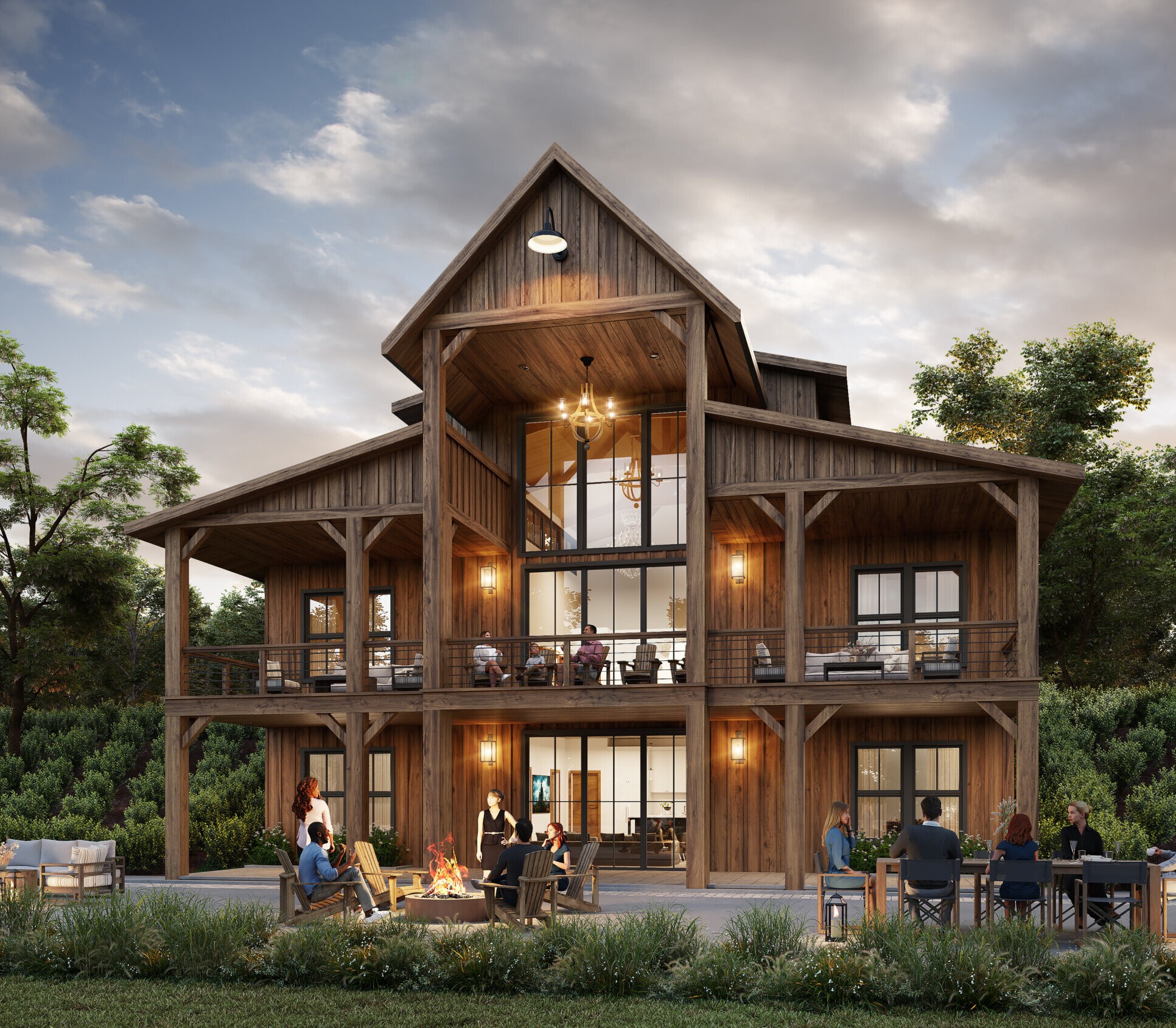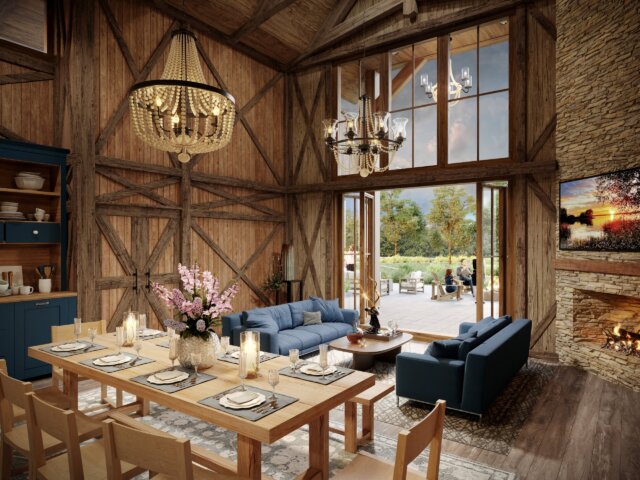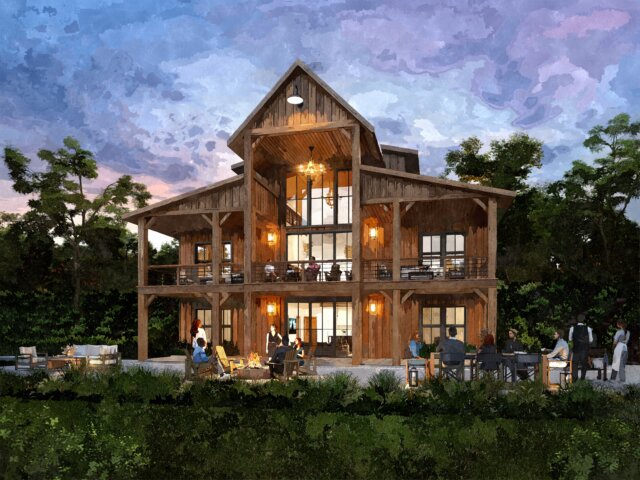Marseille – French Country Downhill House Plan
M-3930
French Country Downhill House Plan
Have a tricky sloped lot but don’t want to skimp on elegance? Here’s a french country downhill house plan to come to the rescue! Build this on a hill with a lovely view and you’ll never want to leave.
The exterior transports you to the french countryside from anywhere in the world, and the interior provides all the modern comforts you’ve come to expect from Mark Stewart Home Design.
A three car garage greets you and then you can enter the home inside the garage or through the covered porch. Inside the foyer, you’ll immediately see the formal dining room on the left (with a 10′ ceiling) and the den on the right (with a 12′ ceiling). Straight ahead you’ll pass the staircase and arrive at the great room. Large windows flood the room with natural light and a sliding door in the dining nook leads out to the covered upper deck. The kitchen includes a walk-in pantry on the way through to the dining room, and a small prep counter as well.
On the other side of the main floor, we have a full bathroom, the laundry room, and the deluxe primary bedroom. This bedroom includes a large view window, as well as a fully featured en suite bathroom and a massive walk-in closet.
The lower floor includes a ton of space, especially for a downhill plan. Three large bedrooms surround a spacious rec room, where you can let your imagination run wild. Think gym, theater, game room, music room, art studio… Two full bathrooms and a lower deck complete the home.
Are you envisioning a home that reflects your unique style and preferences? We understand that your dream home is a personal expression of your taste and lifestyle. If you’re considering modifications to any of our customizable house plans, we encourage you to connect with us. Our dedicated team is enthusiastic about collaborating with you to tailor your chosen design to perfectly align with your vision. We invite you to peruse our website for more French country downhill house plans.

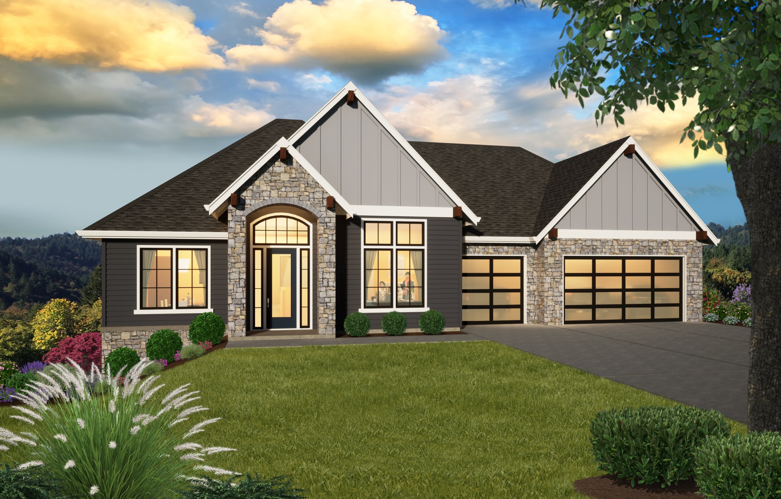
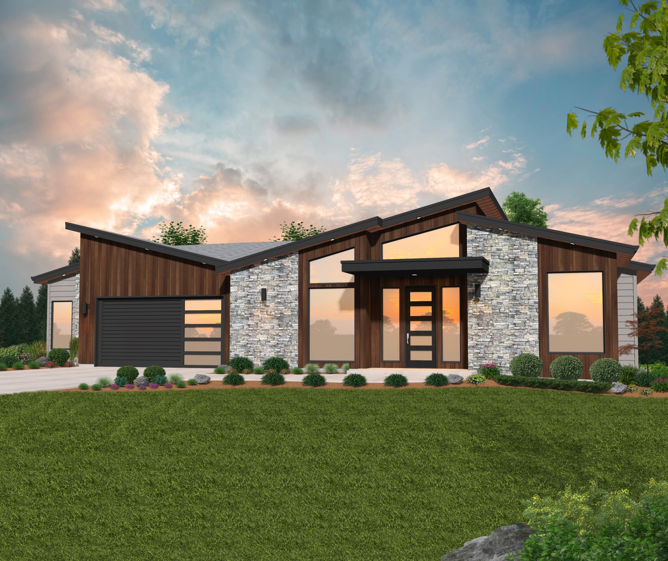
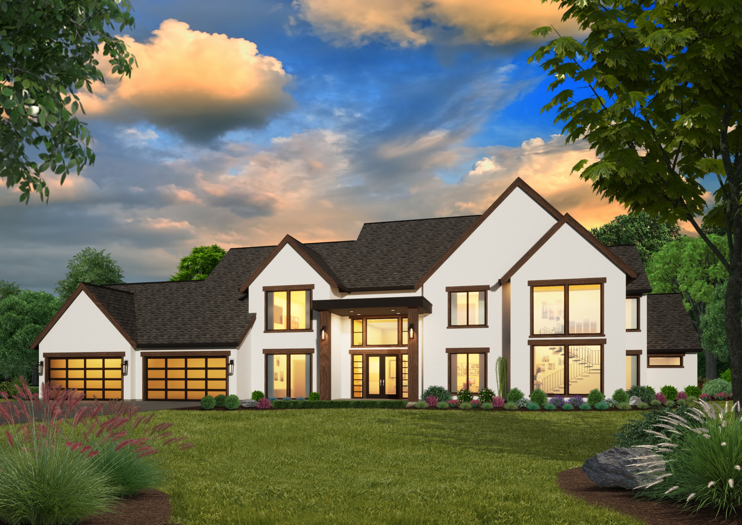
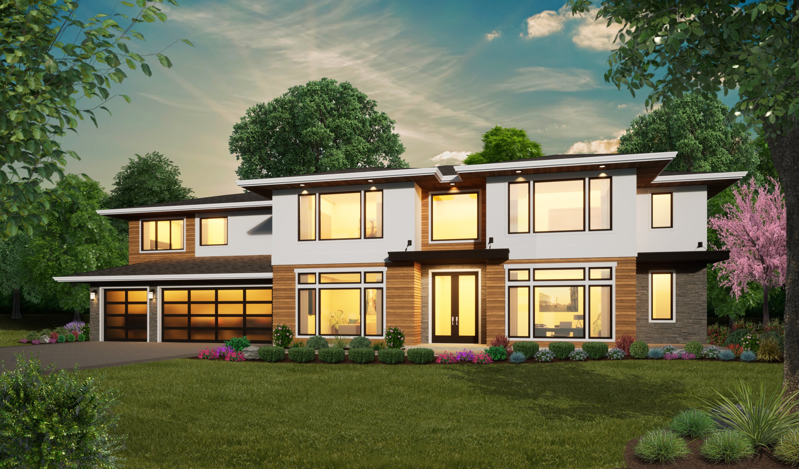
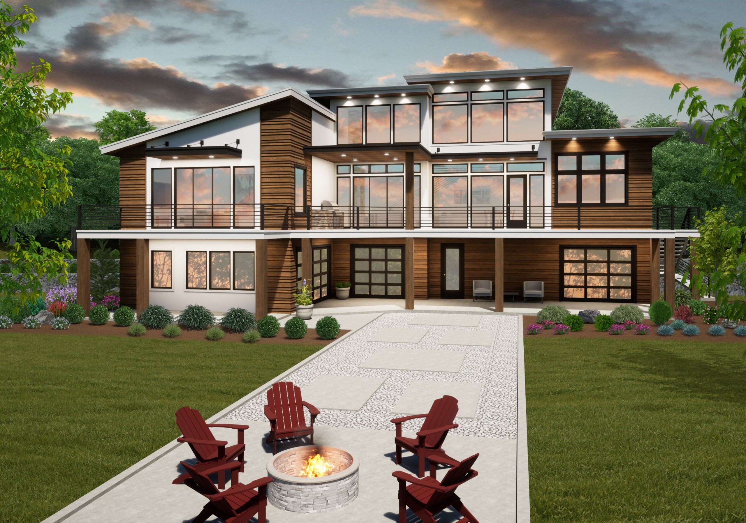
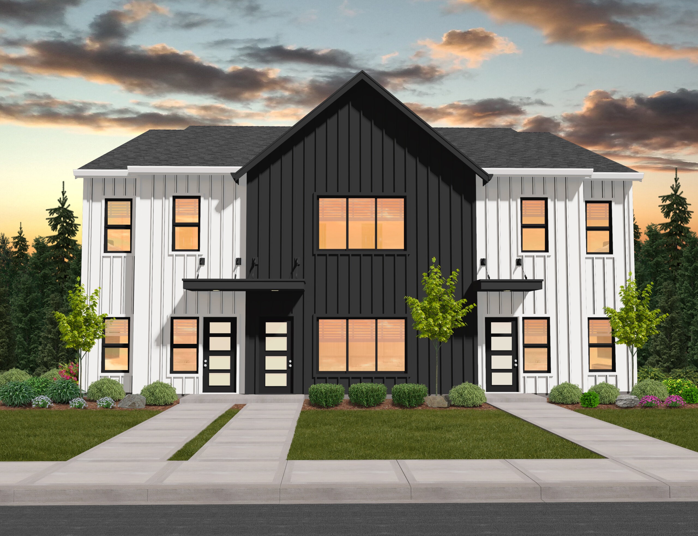
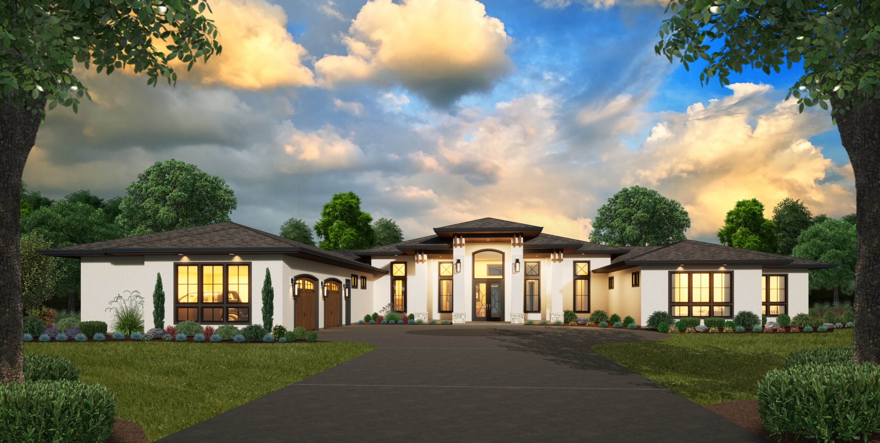
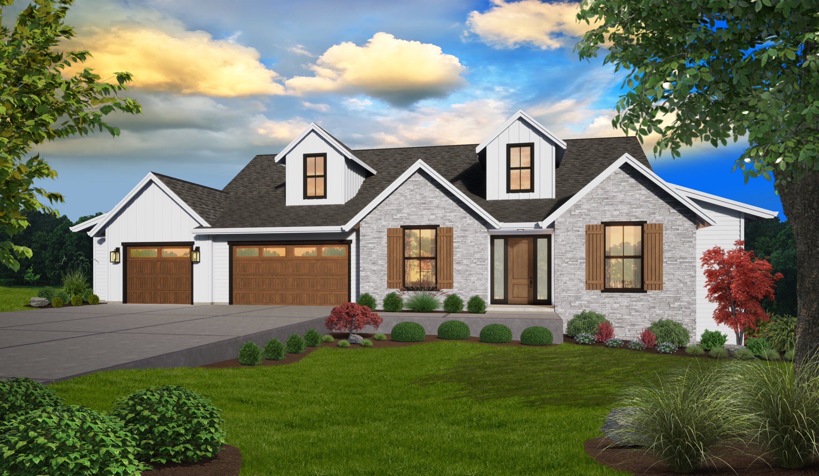
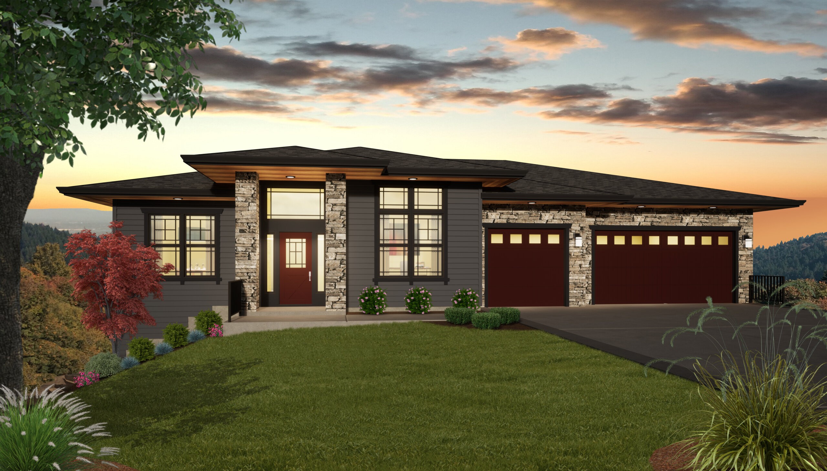
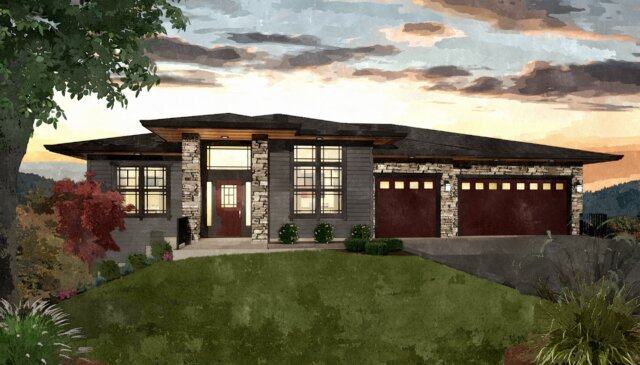 If you’ve got a sloped lot you don’t know what to do with, look no further! This modern prairie downhill house plan has got you covered. With 4 bedrooms, 3.5 baths, a 3 car garage, and a killer lower floor, you’ve found your next home!
If you’ve got a sloped lot you don’t know what to do with, look no further! This modern prairie downhill house plan has got you covered. With 4 bedrooms, 3.5 baths, a 3 car garage, and a killer lower floor, you’ve found your next home!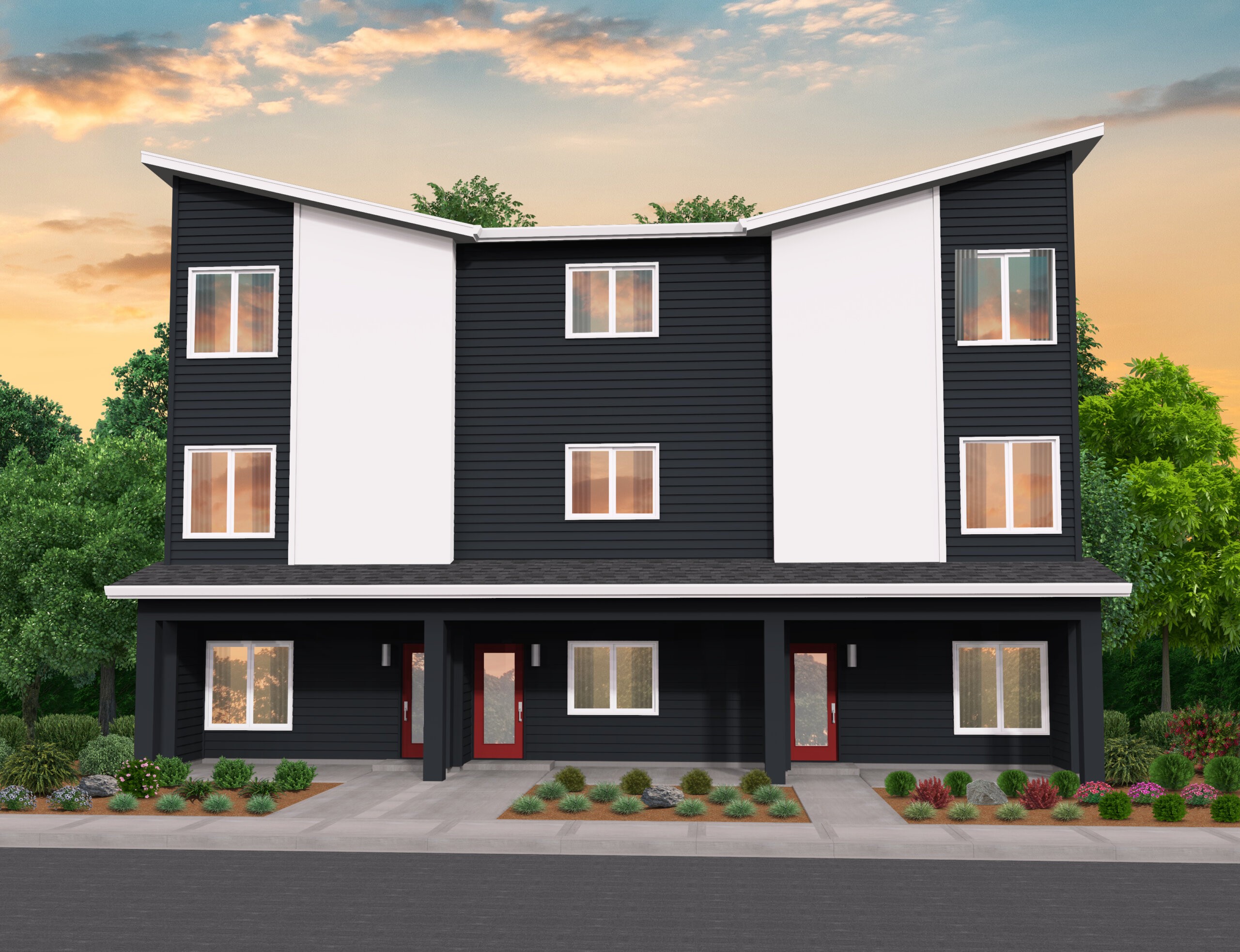
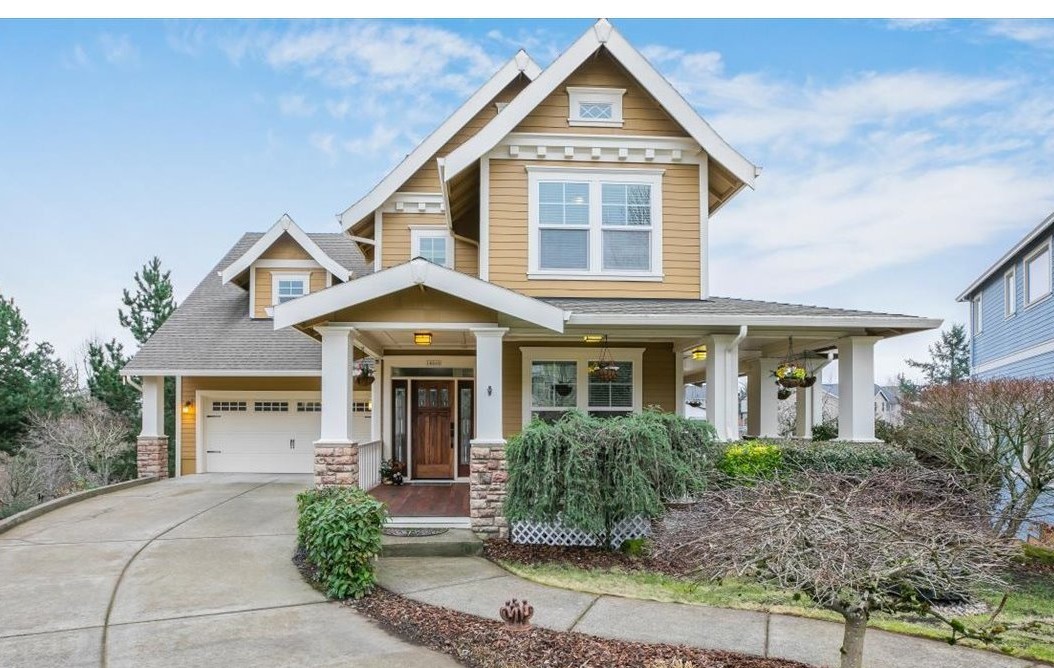
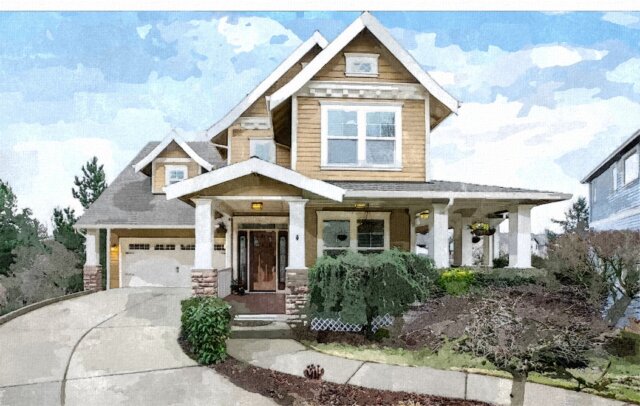 Charming, traditional looks combine with a classic Mark Stewart layout to create a wraparound porch house plan that will make your whole neighborhood jealous.
Charming, traditional looks combine with a classic Mark Stewart layout to create a wraparound porch house plan that will make your whole neighborhood jealous.