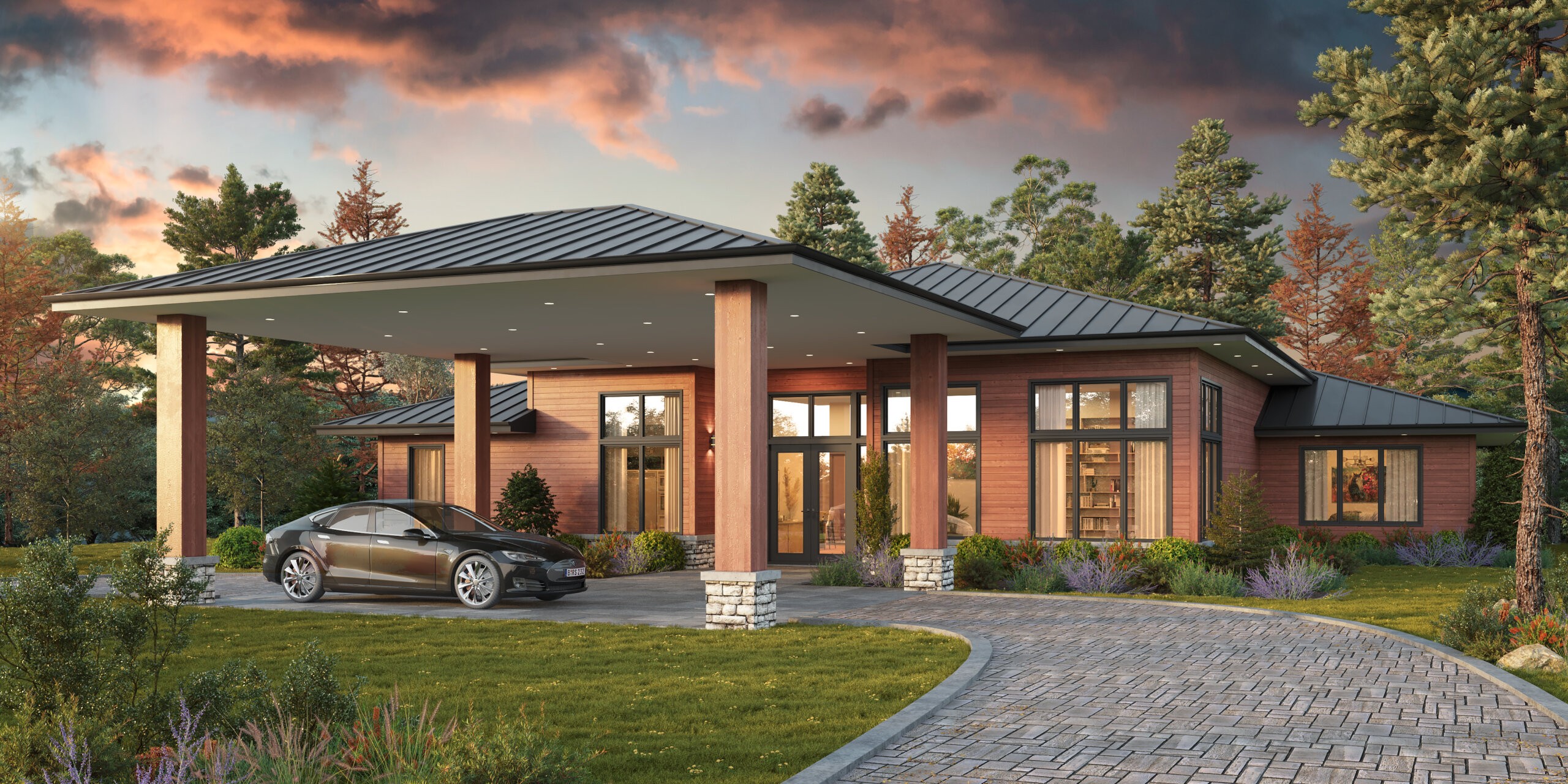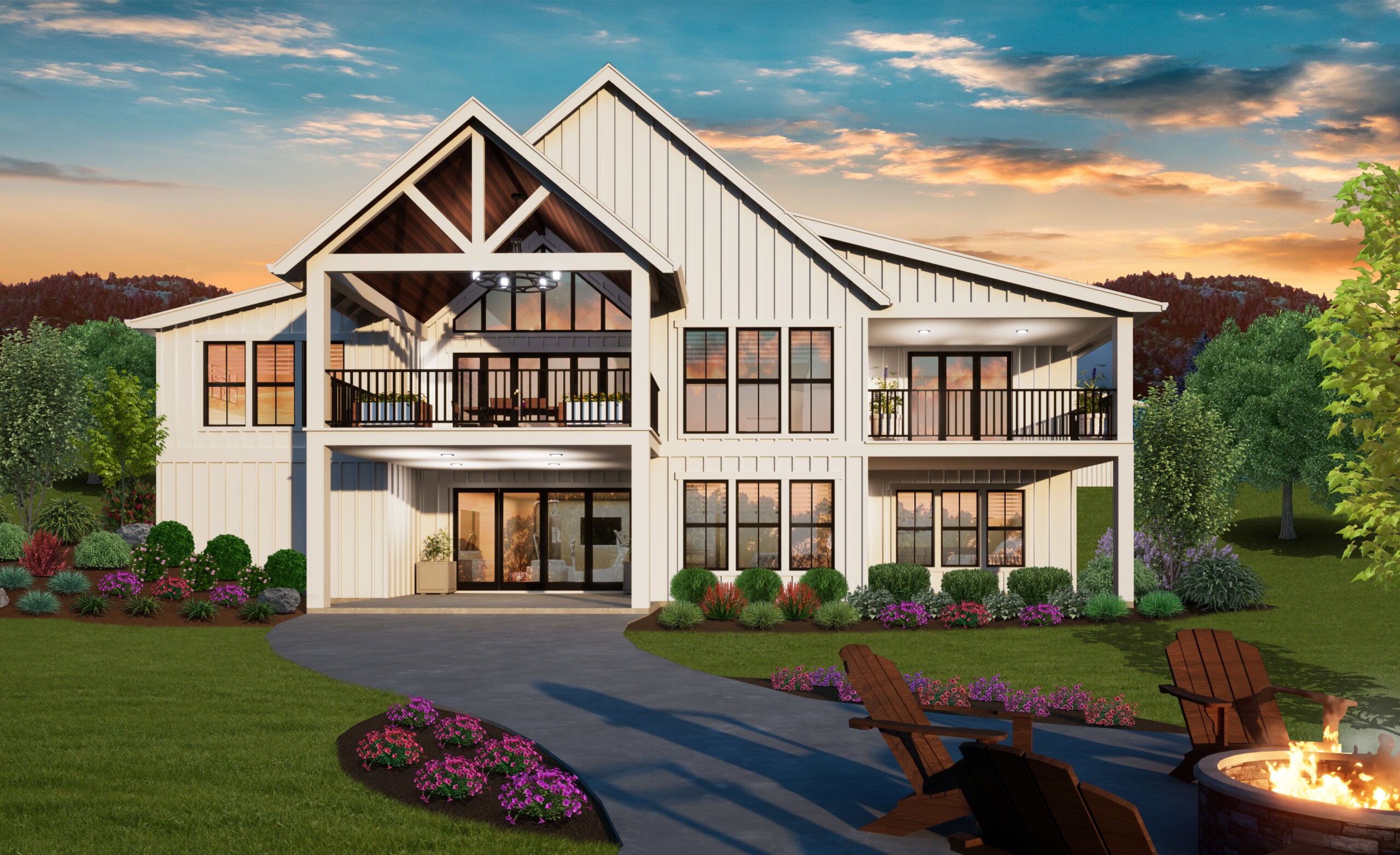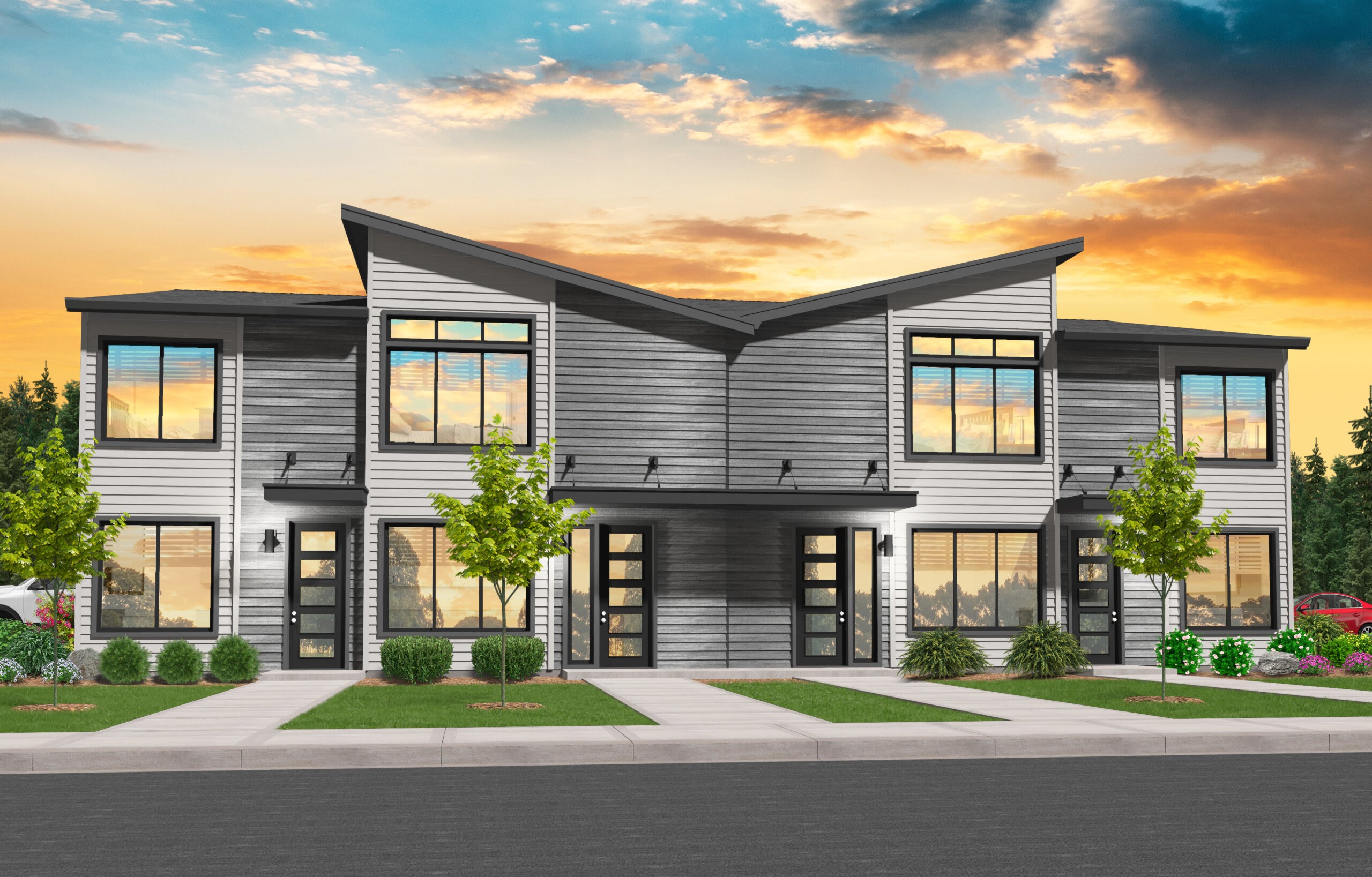Big Sky – Modern Prairie Downhill House Plan – MSAP-3852
MSAP-3852
Modern Prairie Downhill House Plan
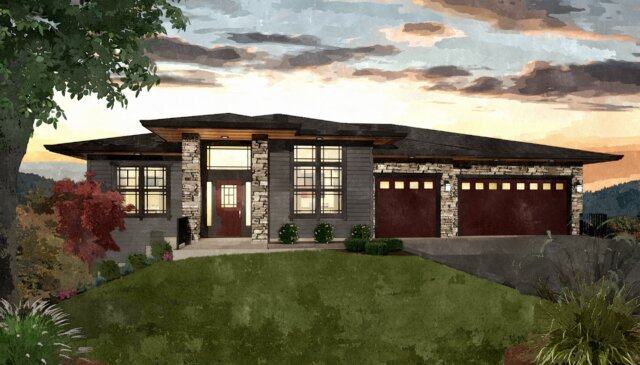 If you’ve got a sloped lot you don’t know what to do with, look no further! This modern prairie downhill house plan has got you covered. With 4 bedrooms, 3.5 baths, a 3 car garage, and a killer lower floor, you’ve found your next home!
If you’ve got a sloped lot you don’t know what to do with, look no further! This modern prairie downhill house plan has got you covered. With 4 bedrooms, 3.5 baths, a 3 car garage, and a killer lower floor, you’ve found your next home!
The exterior screams classic prairie style and echoes the calming and restful homes that made this style so popular. The main floor offers a grand entrance thanks to the 12′ ceiling in the foyer, where you can head left to the formal dining room or right to the deluxe den. Take a trip through the dining room and past the large walk-in pantry to reveal the cook’s dream kitchen. Huge counters, a large island, and a spacious attached breakfast nook all come together to create a beautiful place to prepare and enjoy a meal. The great room is just beyond and includes a two sided fireplace that extends to the covered deck, accessed via sliding doors in the nook.
Behind the great room you’ll find the stunning primary bedroom suite, with a generous view window facing downhill, and a primary bath that is to die for. The walk-in closet alone is enough to get excited about, let alone the rest of the suite!
Downstairs, you’ll arrive at the sprawling rec. room, that is accompanied by three additional bedrooms. Two more full bathrooms can also be found here, one positioned to be shared by bedrooms 2 and 3, while the second is accessible to the rec. room and bedroom number 4. The sky is the limit in this rec. room, with over 500 square feet of space to enjoy and play with, you’ll have no trouble coming up with ideas. Finally, the two story deck can be accessed just outside the back of the rec. room.
Choosing the perfect house plan plays a pivotal role in turning your dream home into a tangible reality. Browse through our expansive collection of house plans, and should you come across one that particularly piques your interest and you wish to customize it, don’t hesitate to contact us. We thrive on collaboration and firmly believe that by working together, we can craft a design that aligns perfectly with your requirements and preferences. We extend an invitation for you to delve deeper into our website to discover a wider selection of modern prairie downhill house plans.

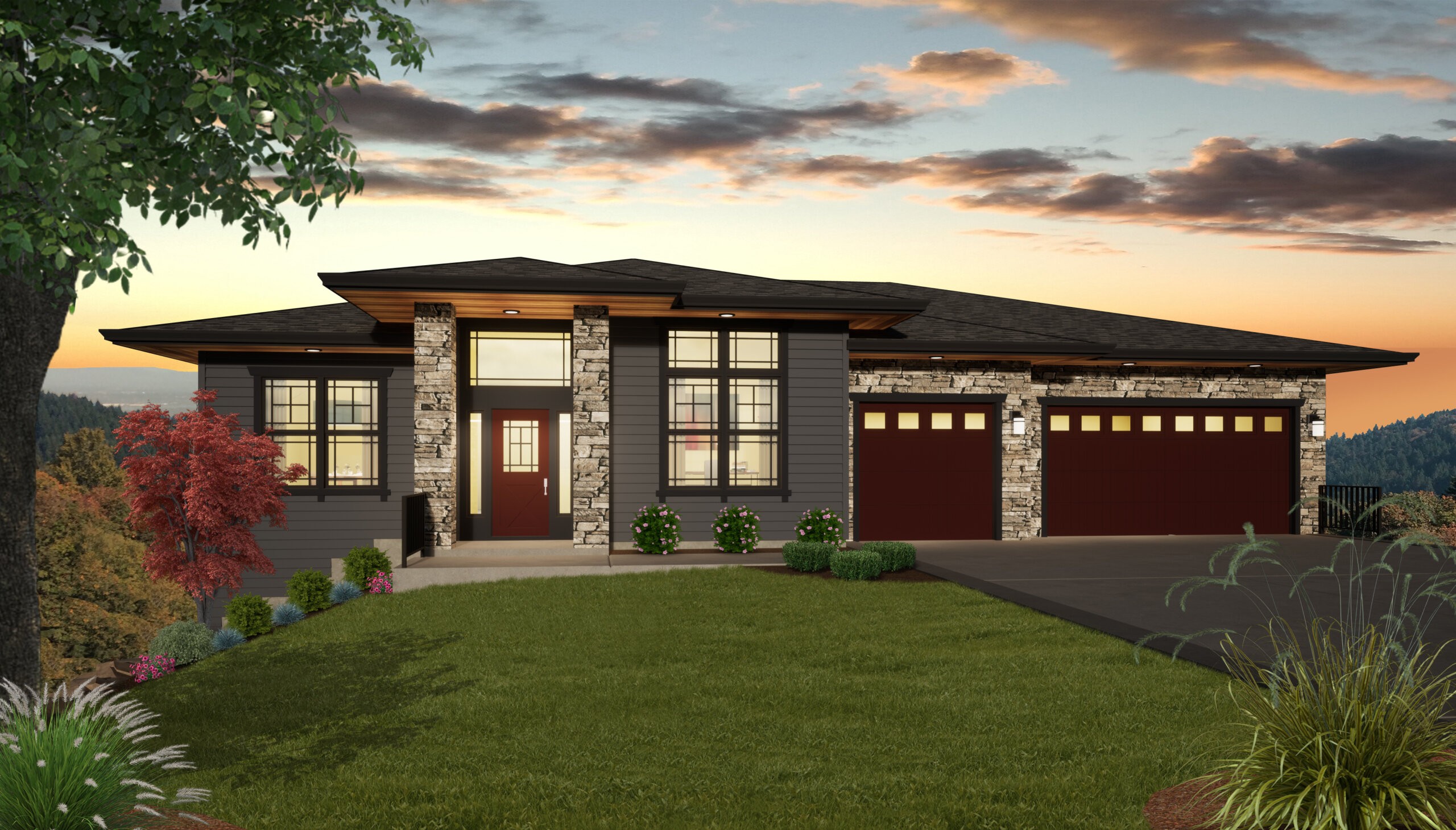
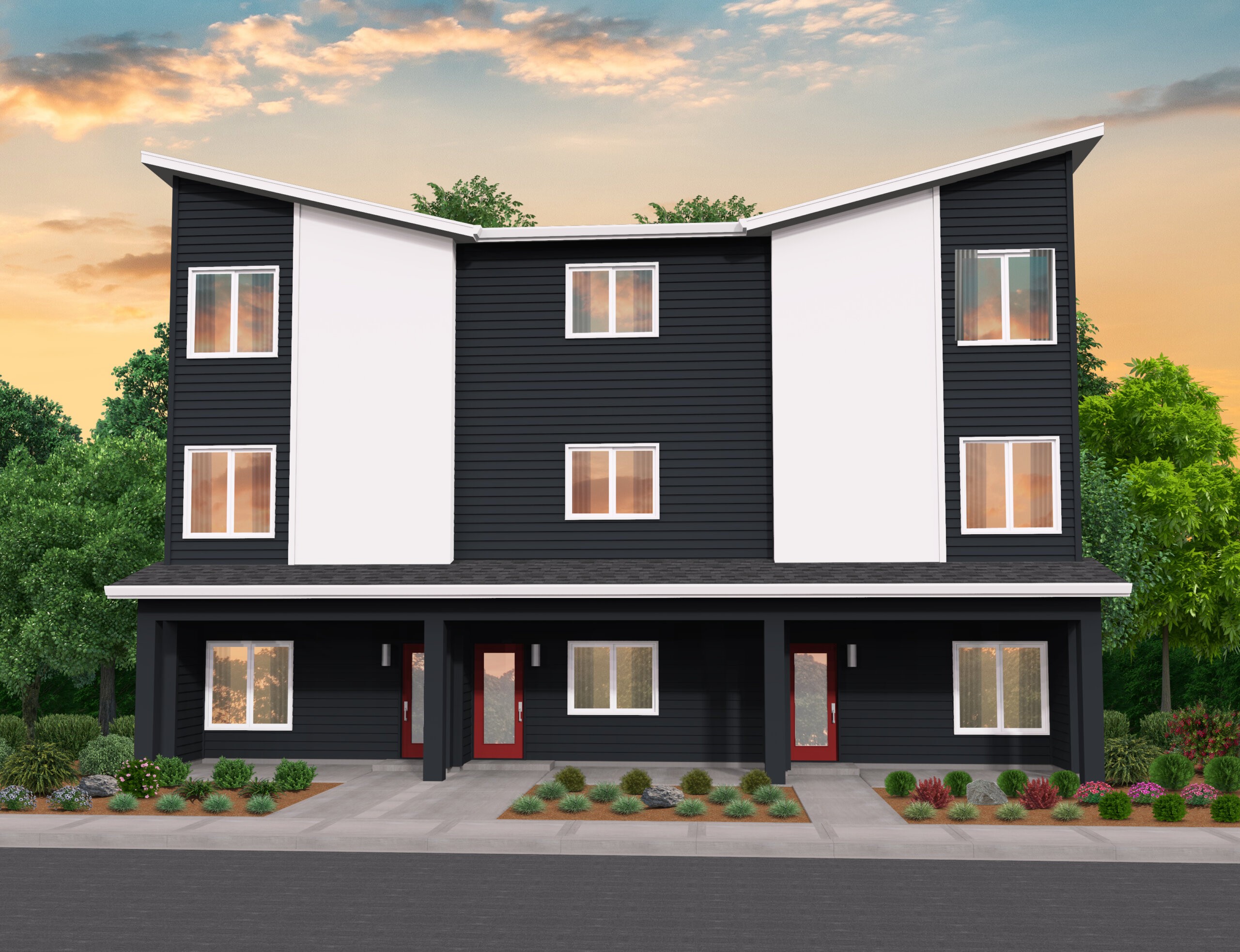
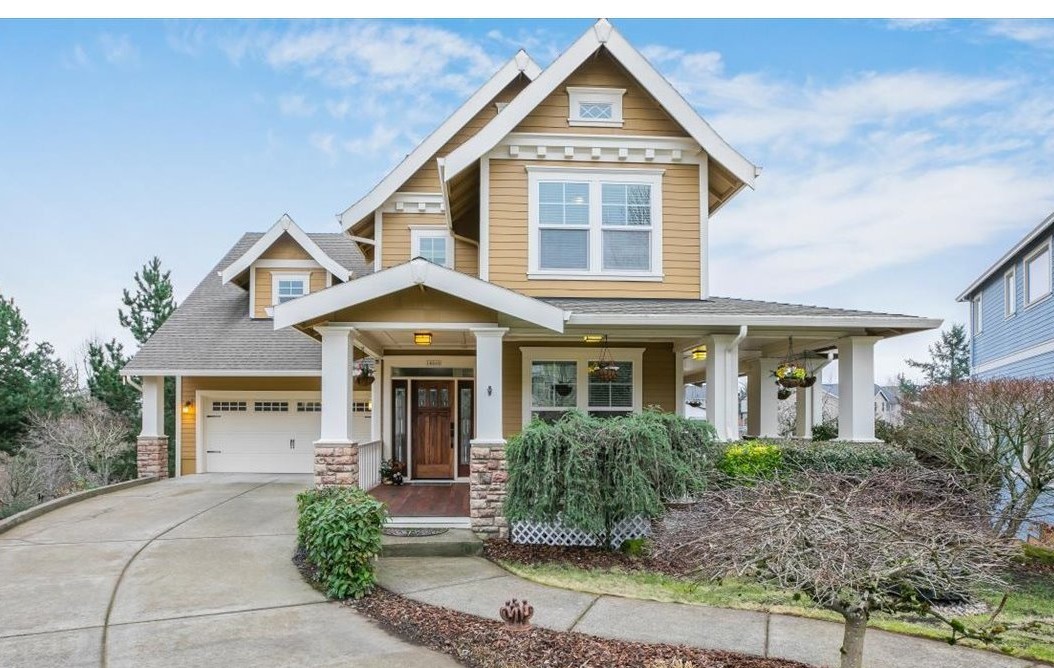
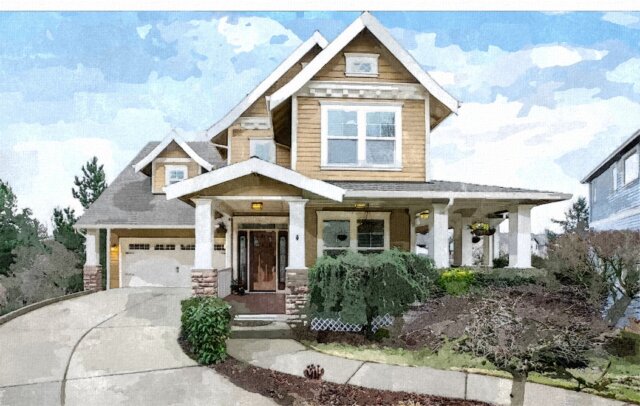 Charming, traditional looks combine with a classic Mark Stewart layout to create a wraparound porch house plan that will make your whole neighborhood jealous.
Charming, traditional looks combine with a classic Mark Stewart layout to create a wraparound porch house plan that will make your whole neighborhood jealous.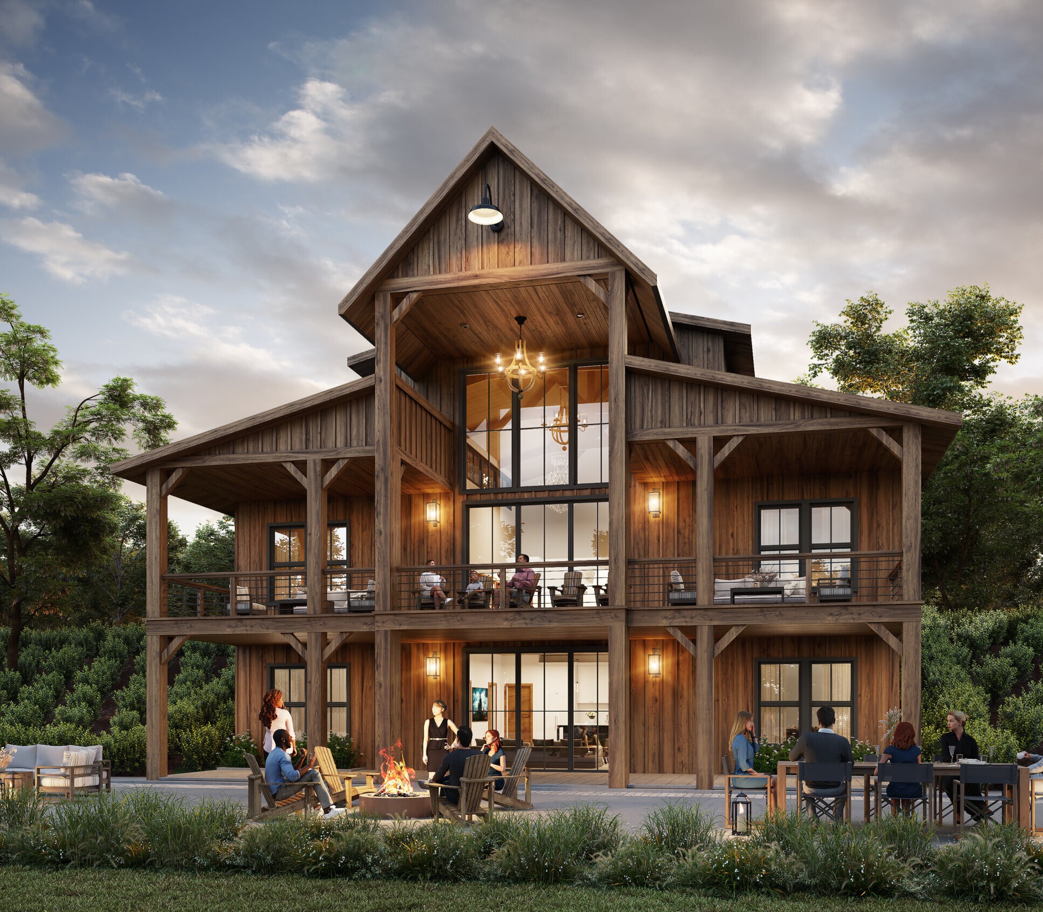
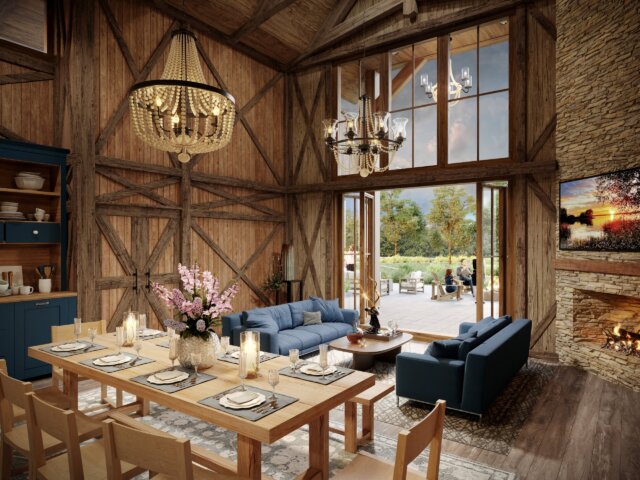
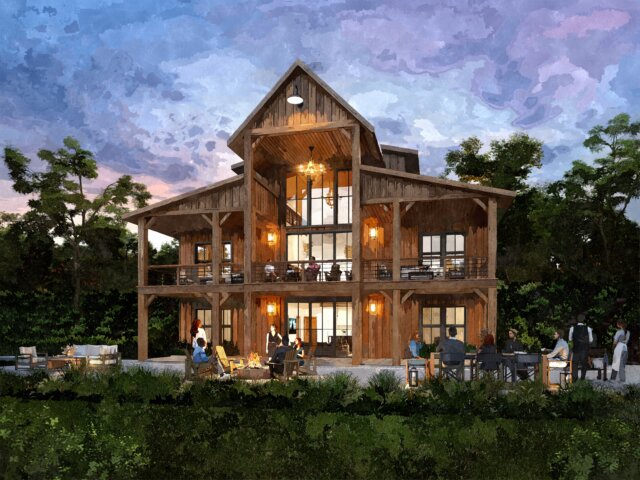
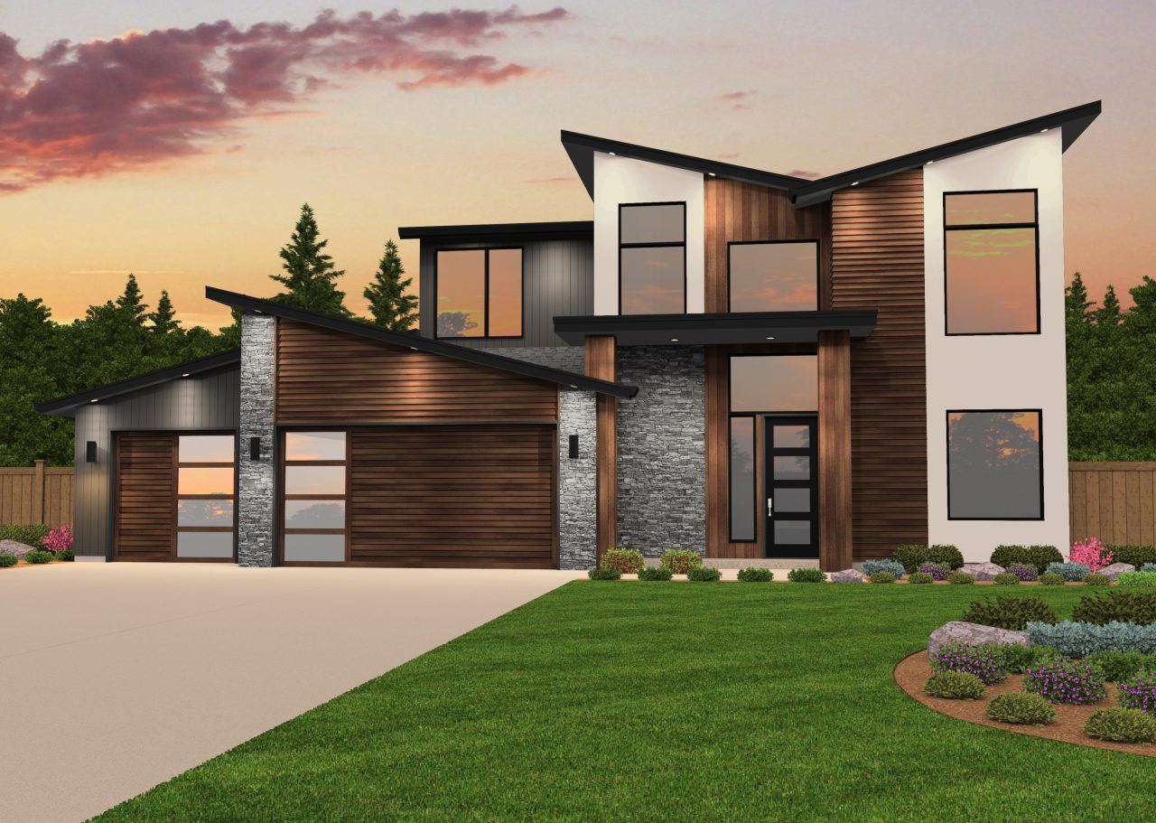
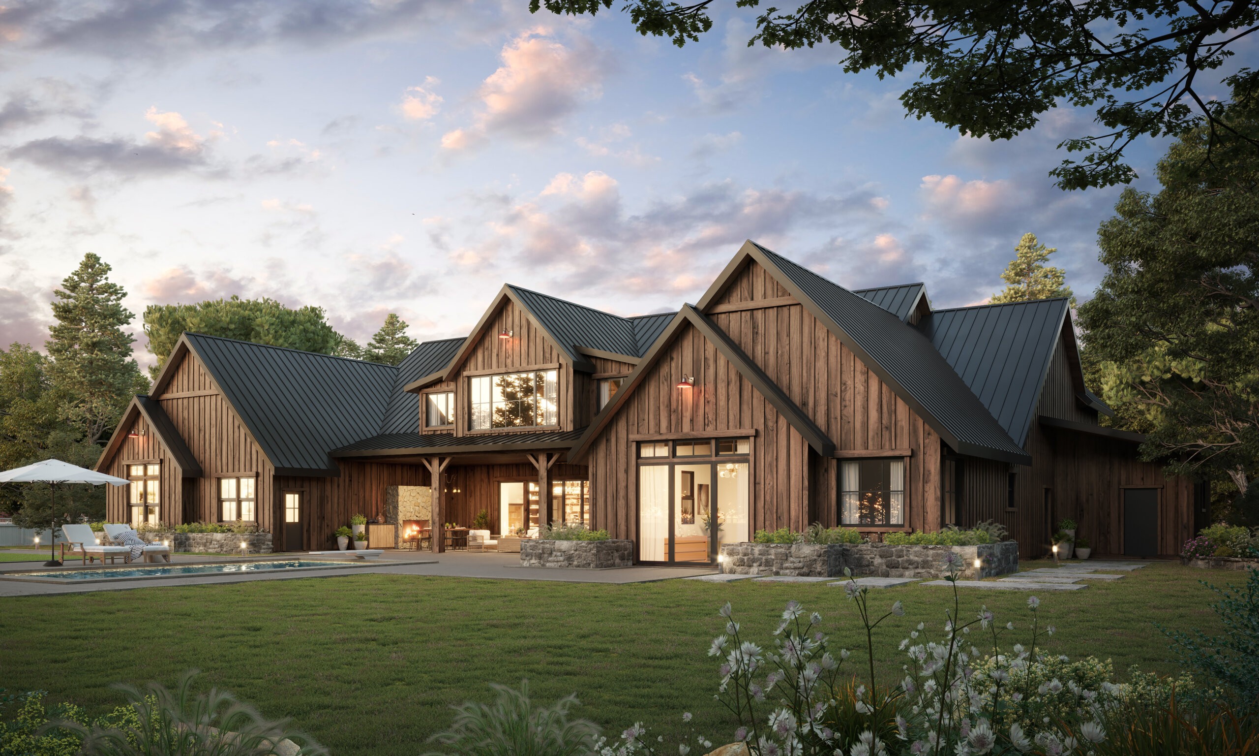
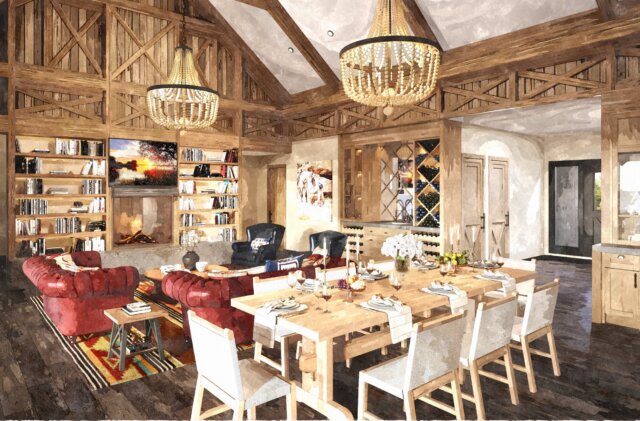 One of the most deluxe and luxurious single story modern rustic barn houses we offer. With almost 5000 square feet of space and tons of unique features, we’re sure that there’s something for everyone to love. The exterior of the home serves up 100% barn style. Sweeping roof lines, functional design touches, and charming, rustic materials all come together to create a warm, inviting energy.
One of the most deluxe and luxurious single story modern rustic barn houses we offer. With almost 5000 square feet of space and tons of unique features, we’re sure that there’s something for everyone to love. The exterior of the home serves up 100% barn style. Sweeping roof lines, functional design touches, and charming, rustic materials all come together to create a warm, inviting energy.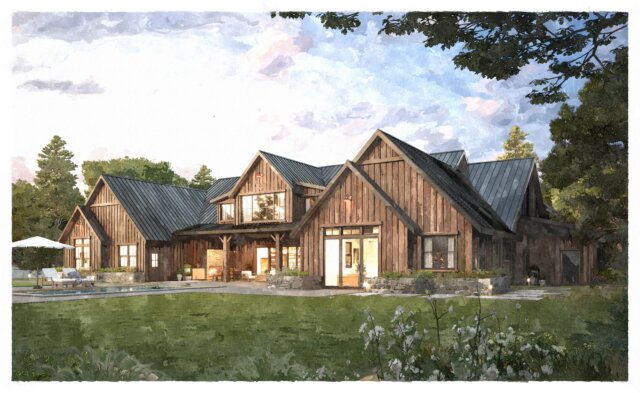
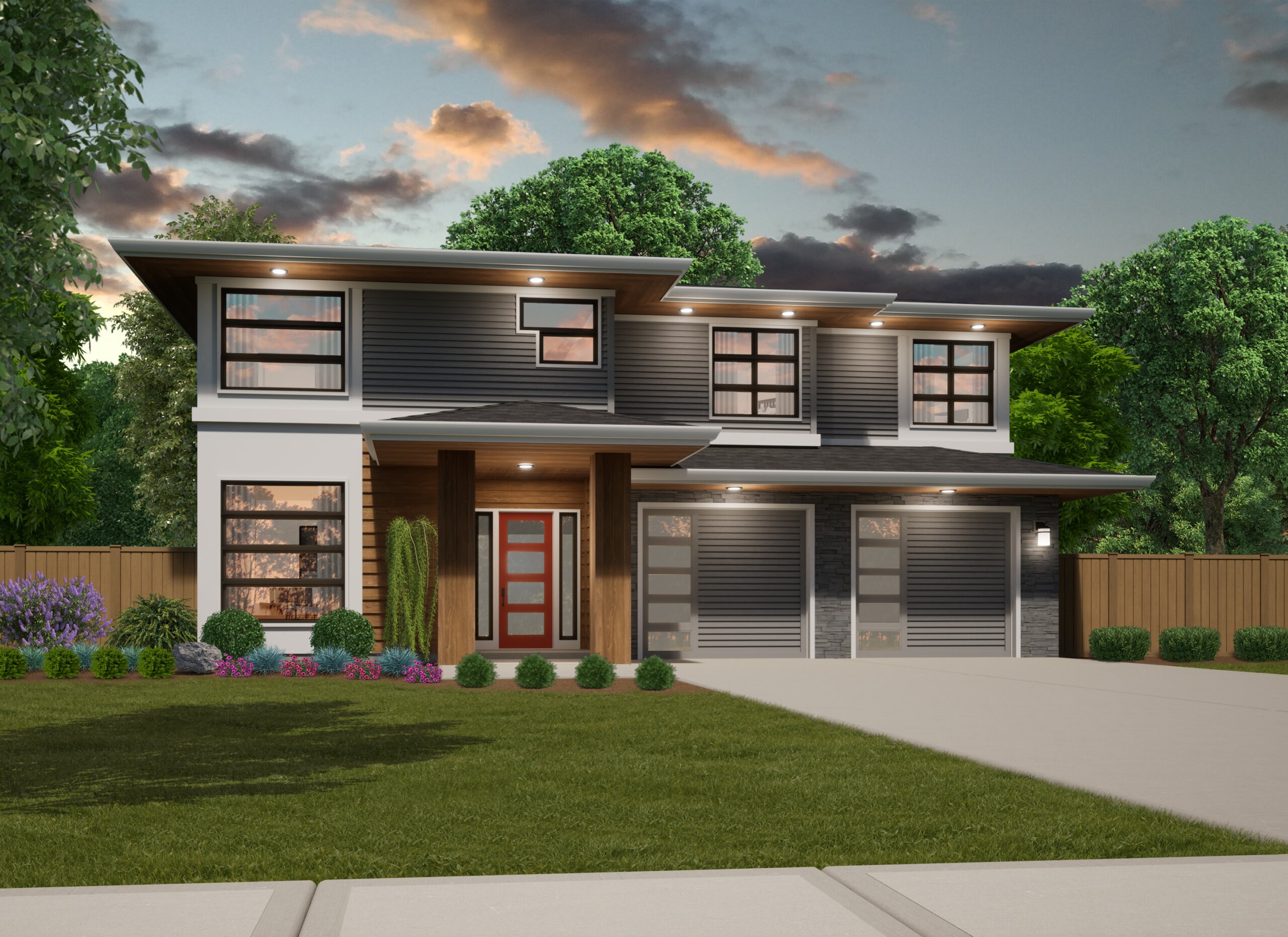
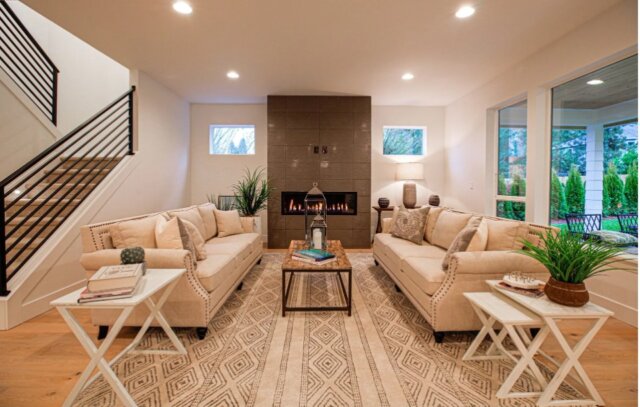 Discover an exciting yet affordable Modern Two Story House plan with the possibility of 5 bedrooms with a huge bonus room. Beautiful Modern Design has been captured here with the broad stained overhangs with horizontal themed siding and windows. Delight in the carefully composed exterior that is a blessing to any neighborhood.. Once inside this Modern Home Design one is struck by a sense of belonging and things just being in the right place. The covered outdoor space for instance is a proven arrangement that works very well for family gatherings and shares a wall with the Dining Room and Great Room. This kitchen is a beautiful thing and includes a perfect work triangle, plenty of cabinet space and an arrangement that allows for kitchen duty and family time all at once. A Front facing Den and rear facing flex room give this family incredible range and flexibility in the face of changing home office. studio, exercise or home school needs. It could also work to add a shower to the half bath on the main floor rendering the den and/or flex room an additional bedroom space.
Discover an exciting yet affordable Modern Two Story House plan with the possibility of 5 bedrooms with a huge bonus room. Beautiful Modern Design has been captured here with the broad stained overhangs with horizontal themed siding and windows. Delight in the carefully composed exterior that is a blessing to any neighborhood.. Once inside this Modern Home Design one is struck by a sense of belonging and things just being in the right place. The covered outdoor space for instance is a proven arrangement that works very well for family gatherings and shares a wall with the Dining Room and Great Room. This kitchen is a beautiful thing and includes a perfect work triangle, plenty of cabinet space and an arrangement that allows for kitchen duty and family time all at once. A Front facing Den and rear facing flex room give this family incredible range and flexibility in the face of changing home office. studio, exercise or home school needs. It could also work to add a shower to the half bath on the main floor rendering the den and/or flex room an additional bedroom space.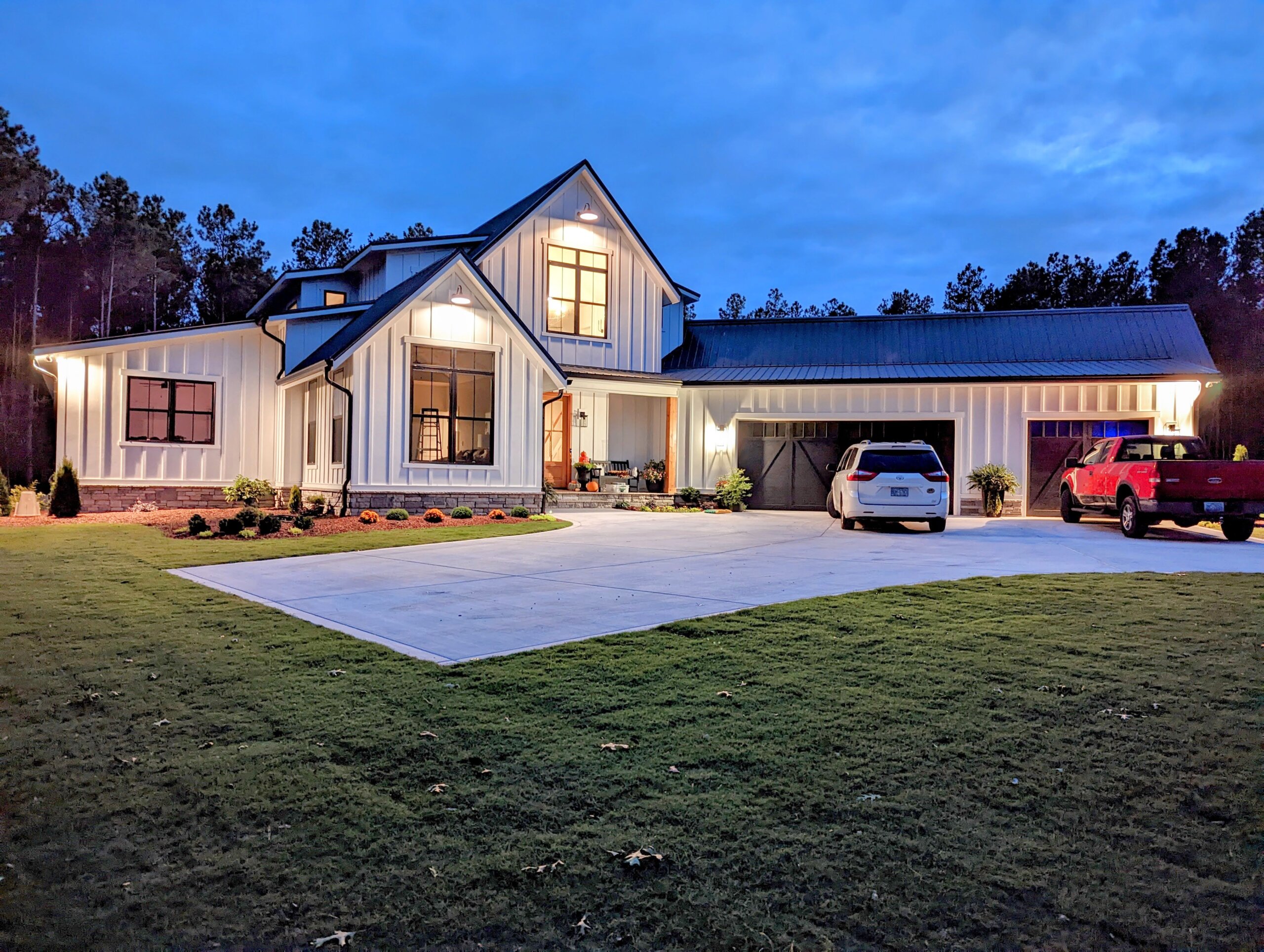
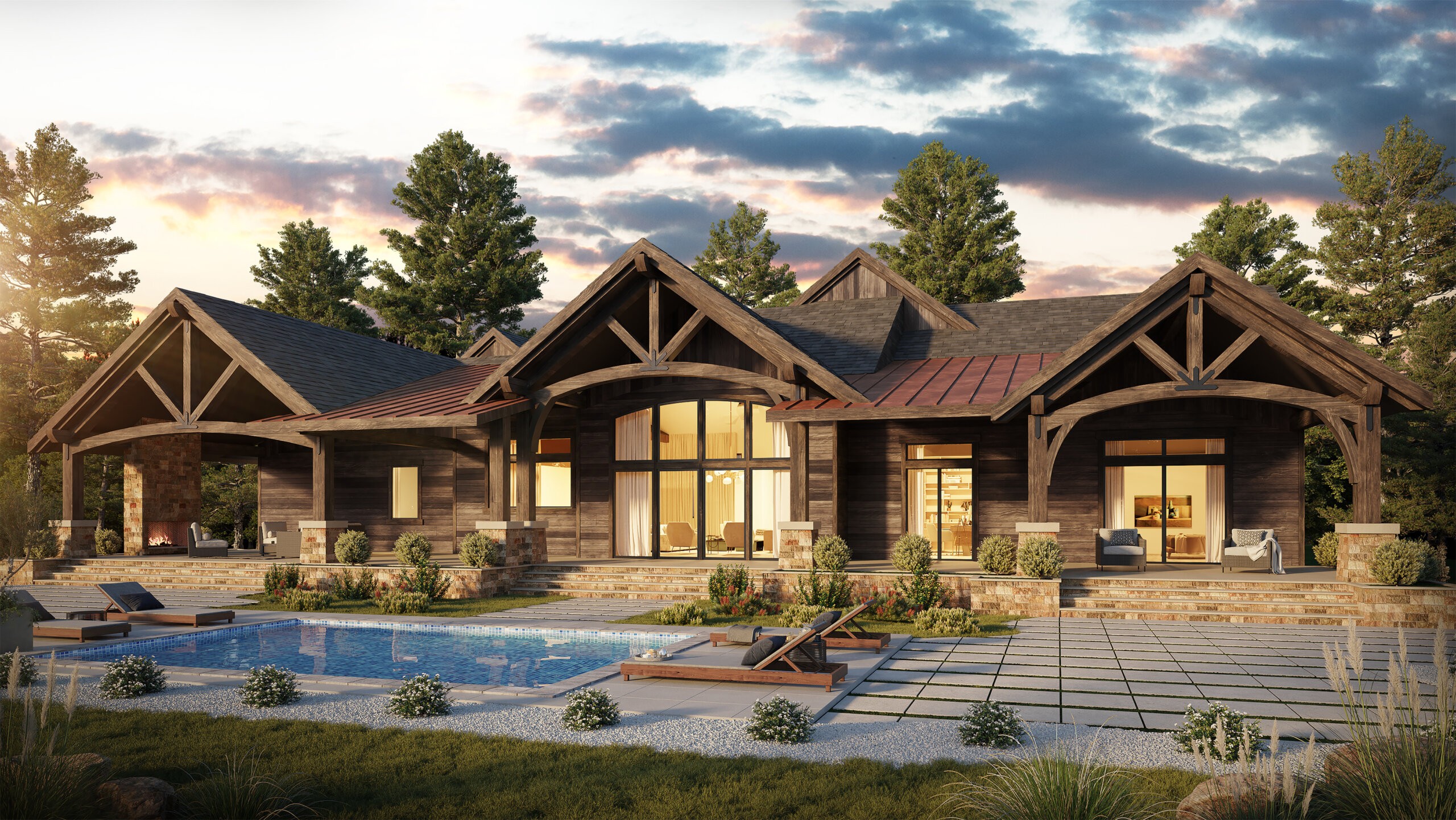
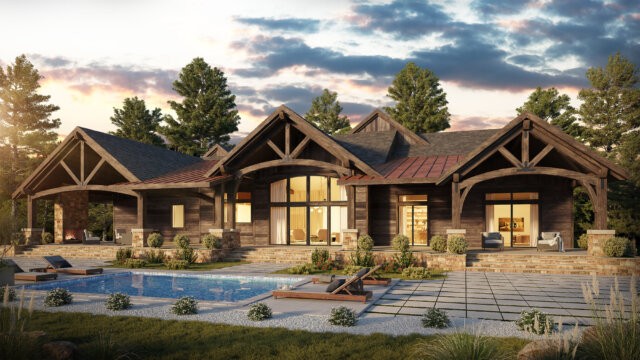 This
This 