Everything – Family Rustic Farmhouse – MF-3384
MF-3384
A Family Rustic Farmhouse with Everything.
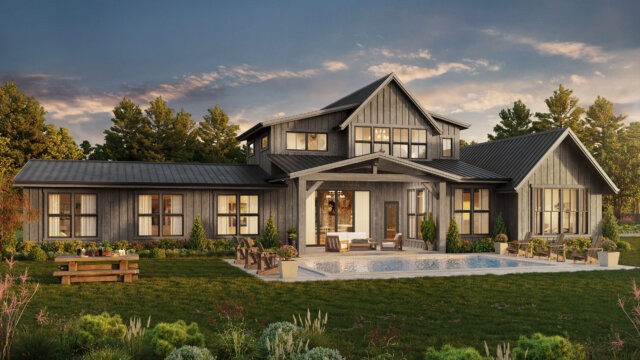 You have discovered a Rustic Family Farmhouse with good looks and all the Family Flexible features you want. Feast your eyes on the huge three car garage with rear overhead door for the lawnmower, golf cart or simply backyard access through the garage. The central core of this Beautiful Farmhouse is the Kitchen, Great Room, Dining and Outdoor Living Space. This most popular arrangement allows layers of intimacy and openness depending on the mood. The two story great room ceiling is light filled and partially open to the bonus room above. A private home office is adjacent and can be as connected or secluded as needed with the use of double barn doors. Off to the rear left corner you find a luxurious Primary Bedroom Suite complete with vaulted Bedroom, large double vanities with make up area and a split soaking tub and large walk in shower. Walk through the huge Walk in wardrobe directly to the Laundry Room with a lockable solid core pocket door. The Laundry room pulls double duty as a mud room with a large bench with hooks or lockers on the right side. This is a much loved family farmhouse house plan in our collection.
You have discovered a Rustic Family Farmhouse with good looks and all the Family Flexible features you want. Feast your eyes on the huge three car garage with rear overhead door for the lawnmower, golf cart or simply backyard access through the garage. The central core of this Beautiful Farmhouse is the Kitchen, Great Room, Dining and Outdoor Living Space. This most popular arrangement allows layers of intimacy and openness depending on the mood. The two story great room ceiling is light filled and partially open to the bonus room above. A private home office is adjacent and can be as connected or secluded as needed with the use of double barn doors. Off to the rear left corner you find a luxurious Primary Bedroom Suite complete with vaulted Bedroom, large double vanities with make up area and a split soaking tub and large walk in shower. Walk through the huge Walk in wardrobe directly to the Laundry Room with a lockable solid core pocket door. The Laundry room pulls double duty as a mud room with a large bench with hooks or lockers on the right side. This is a much loved family farmhouse house plan in our collection.
Kid Heaven is at the opposite side of the main floor with four large bedrooms each of which has a walk in closet. A very large and flexible hall bathroom serves these rooms well. Up on the second floor is a private Loft with a bonus room partially (with double barn doors) overlooking the two story great room. A full bathroom makes this space a possible upper floor casita or large bedroom. A loft is open to the foyer on this floor as well.
The extreme popularity of the seed plan this came from has only been enhanced in this Rustic Family Farmhouse Version . The Rustic Good looks have been amplified by the new bedroom Suite and Three Car Garage. The rear outdoor living area is a dream come true. As functional as it is attractive, this backyard living area is a huge plus for a family home.
Crafting a home that aligns seamlessly with your needs and preferences is our utmost priority. Take the initial step by perusing our website, which boasts a comprehensive collection of customizable house plans. We are more than willing to engage in collaboration with you, prepared to make adjustments to meet your preferences. Your valuable input, combined with our experience, ensures the creation of a beautiful and functional home. Explore our website more extensively for additional dual garage modern house plans.

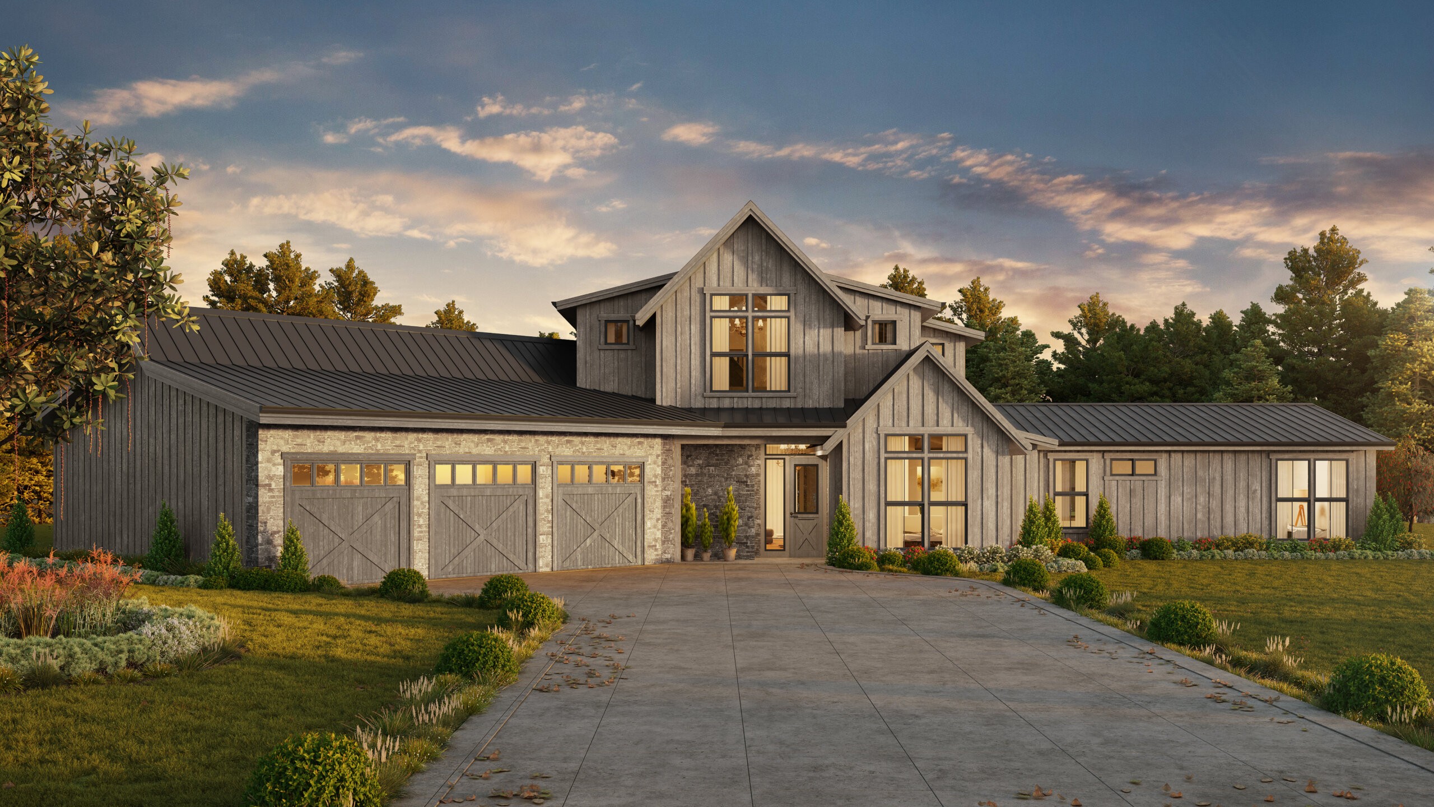
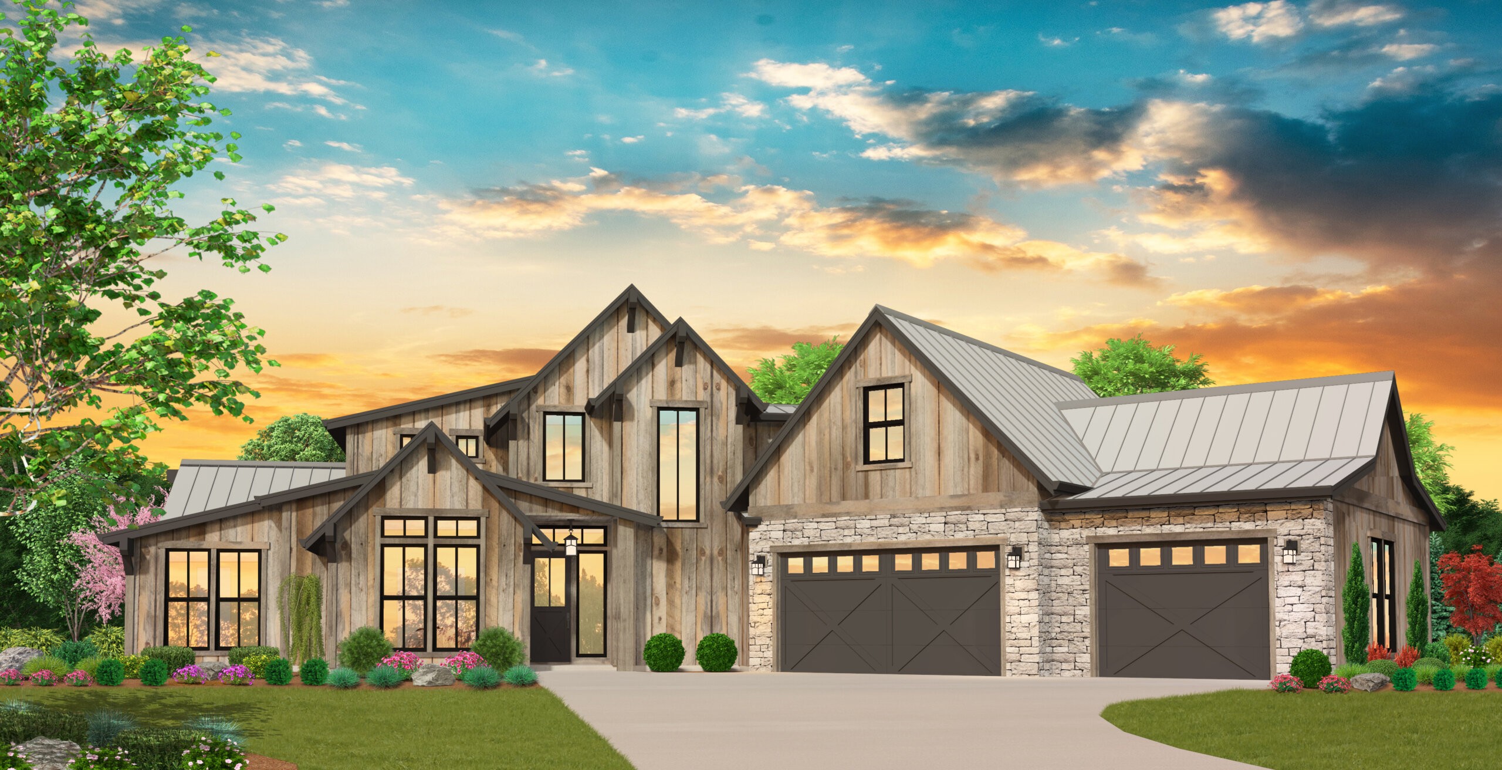
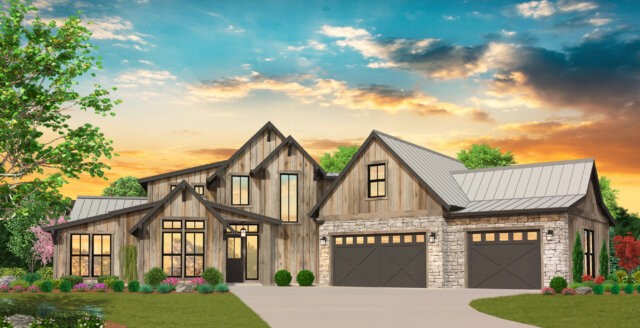
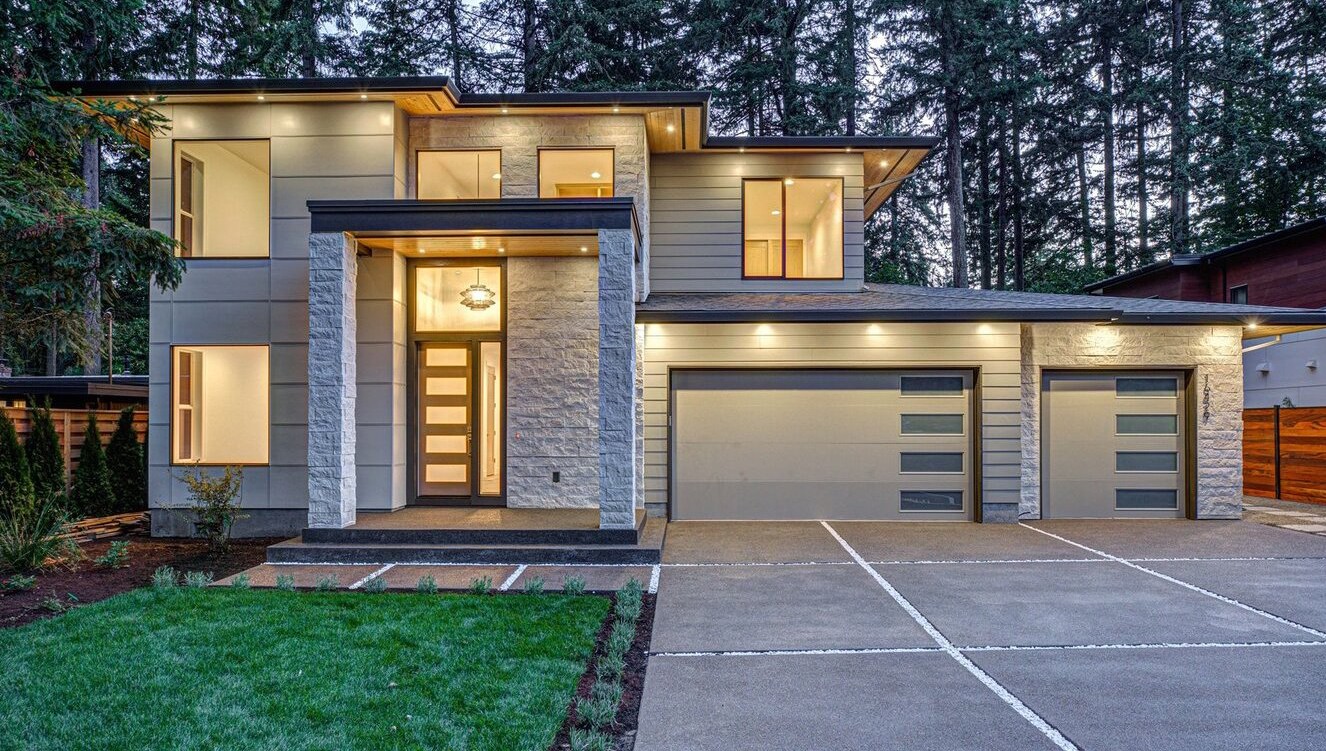
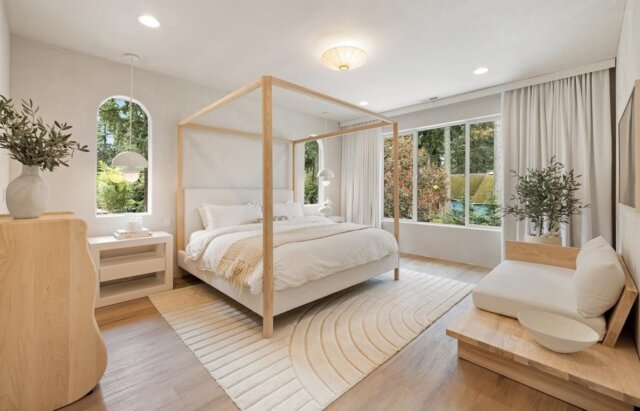 You have discovered an amazing affordable modern house plan with ADU and a three car garage. Most striking is the livability of this
You have discovered an amazing affordable modern house plan with ADU and a three car garage. Most striking is the livability of this 
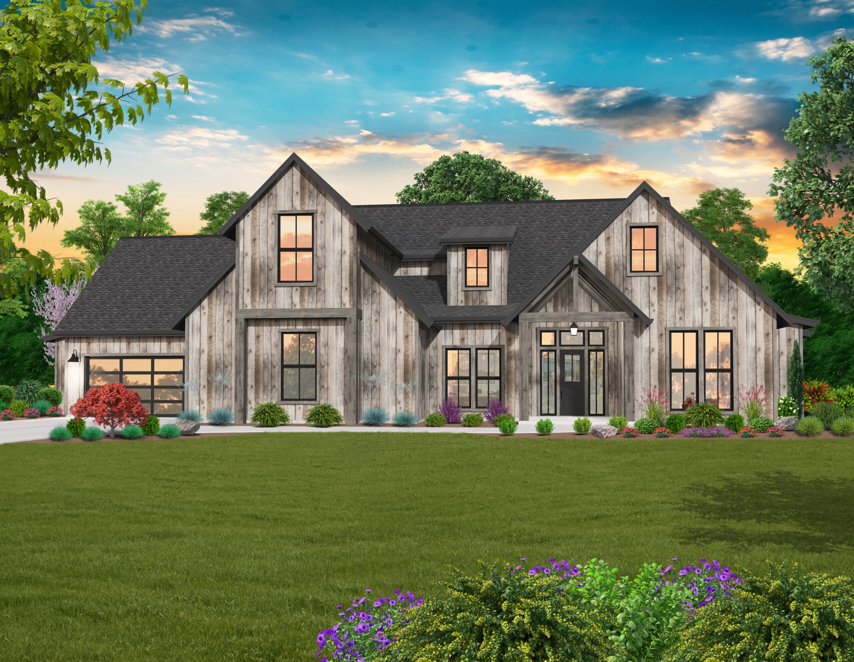
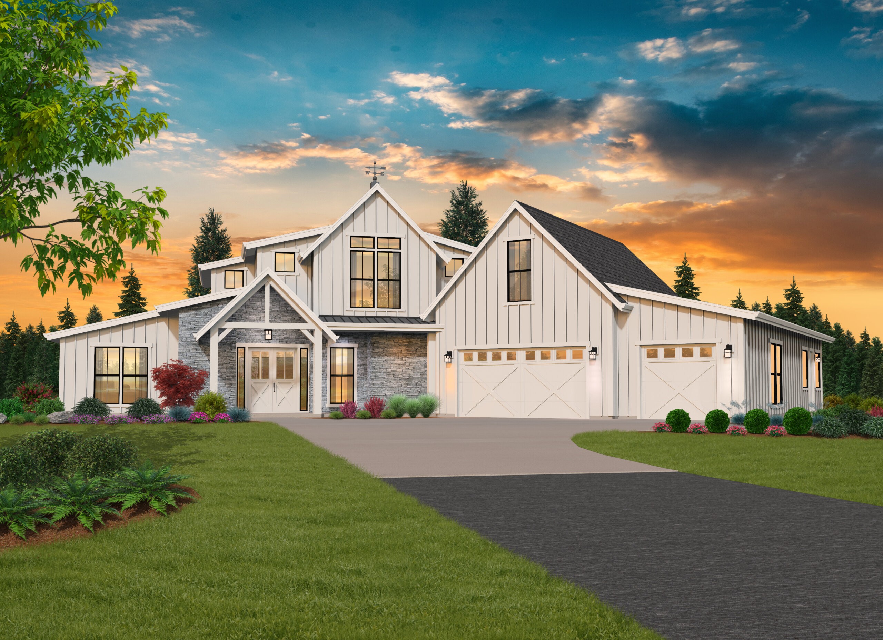
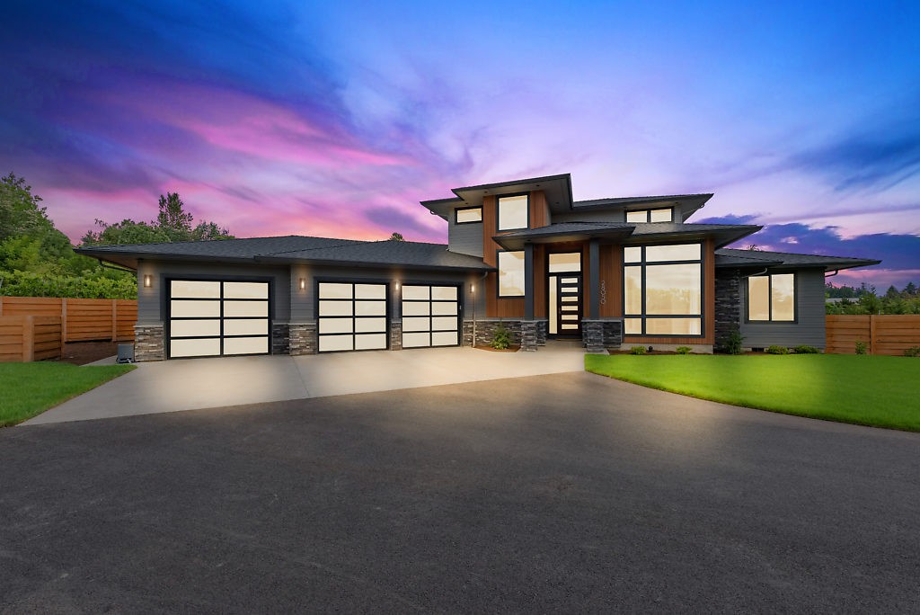

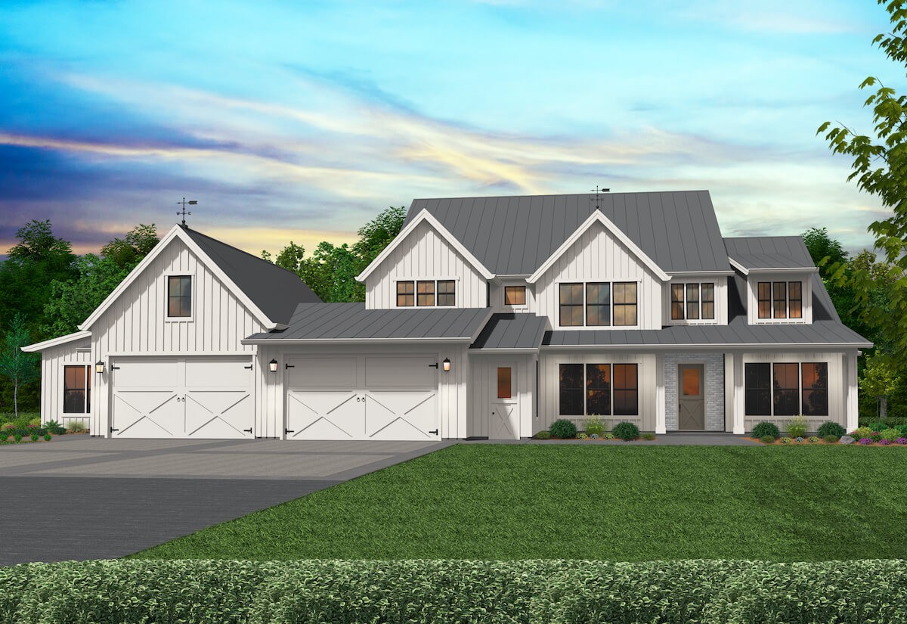

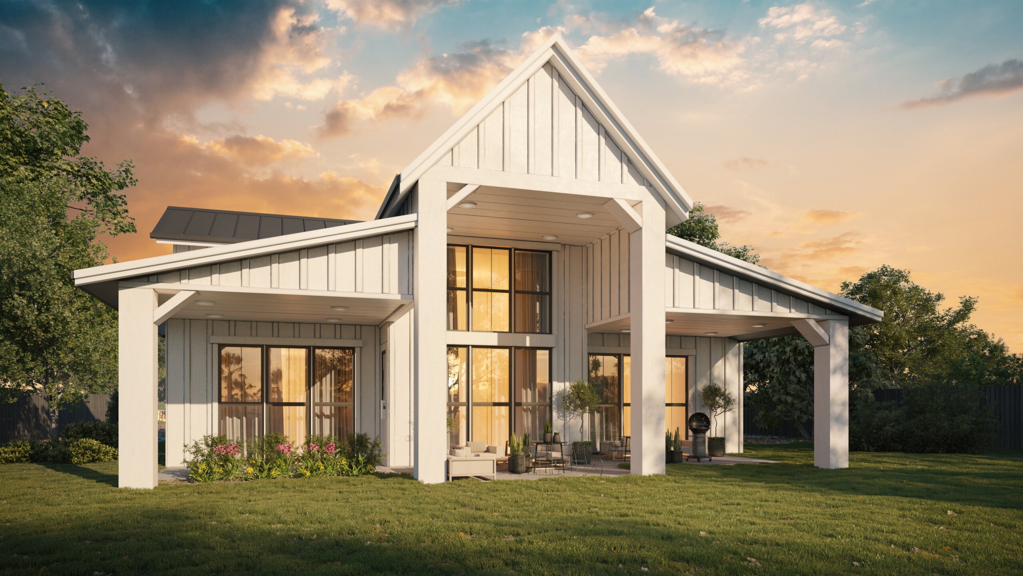
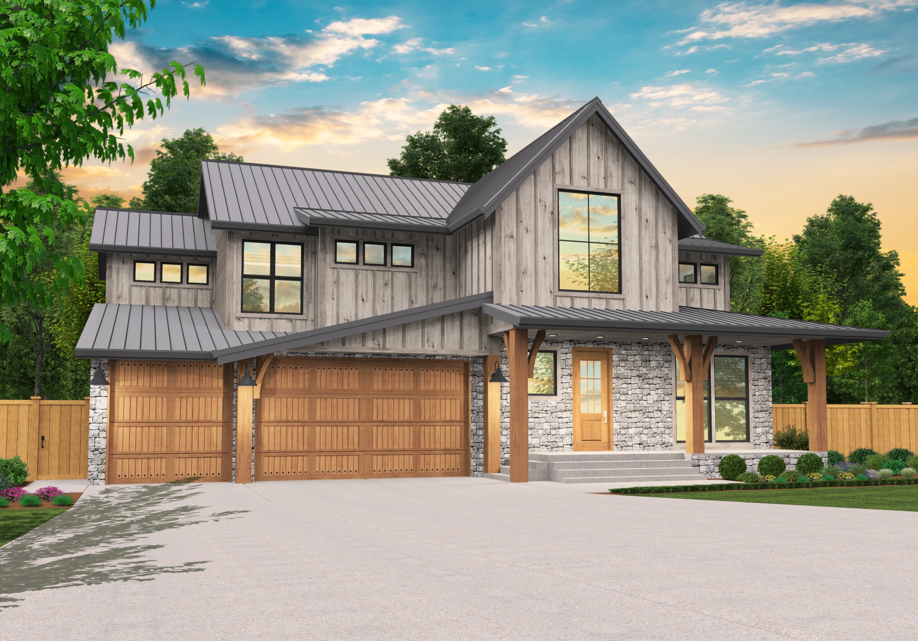
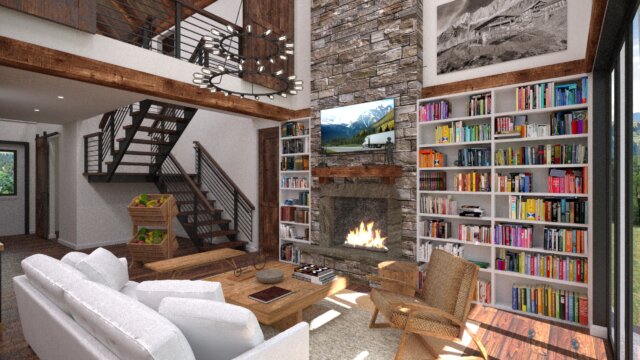 We’re very happy to present you with this deluxe rustic farmhouse. The floor plan has been very thoughtfully laid out and we’ve made sure to include all the stylistic elements that make farmhouses so desirable. Walking up to the home, you’ll see the delightful, inviting front deck and you’ll be led into the foyer. To the left you’ll see the utility room and on the right, the guest room. This front guest room is great because it has a full bath right next door that makes it work well as an extended stay space. Moving further into the home, you’ll be taken into the large, open concept central living core. Made up of the dining room, living room, and kitchen, this area promotes a great sense of flow throughout the home. This sense of flow is further aided by the folding door access to the large covered back patio, which spans over 2/3 of the back of the home. The kitchen is an efficient L-shape with a comfortable island in the center that maximizes counter space and usability. This home includes not one, but two(!) vaulted master suites, with one of them on the main floor just off the living room. Both suites have the same layout, with a 14×14 bedroom, two walk-in closets, double sinks, and a large shower. The staircase to the upper floor is just off the living room, and places you right at the vaulted flex room and the second master suite. Go left to get to the master suite, or go right to the flex room. Along with this huge flexible space, there’s an additional large vaulted bedroom and vaulted study around the corner. Rounding out the floor plan is a great three car garage at the front of the house.
We’re very happy to present you with this deluxe rustic farmhouse. The floor plan has been very thoughtfully laid out and we’ve made sure to include all the stylistic elements that make farmhouses so desirable. Walking up to the home, you’ll see the delightful, inviting front deck and you’ll be led into the foyer. To the left you’ll see the utility room and on the right, the guest room. This front guest room is great because it has a full bath right next door that makes it work well as an extended stay space. Moving further into the home, you’ll be taken into the large, open concept central living core. Made up of the dining room, living room, and kitchen, this area promotes a great sense of flow throughout the home. This sense of flow is further aided by the folding door access to the large covered back patio, which spans over 2/3 of the back of the home. The kitchen is an efficient L-shape with a comfortable island in the center that maximizes counter space and usability. This home includes not one, but two(!) vaulted master suites, with one of them on the main floor just off the living room. Both suites have the same layout, with a 14×14 bedroom, two walk-in closets, double sinks, and a large shower. The staircase to the upper floor is just off the living room, and places you right at the vaulted flex room and the second master suite. Go left to get to the master suite, or go right to the flex room. Along with this huge flexible space, there’s an additional large vaulted bedroom and vaulted study around the corner. Rounding out the floor plan is a great three car garage at the front of the house.