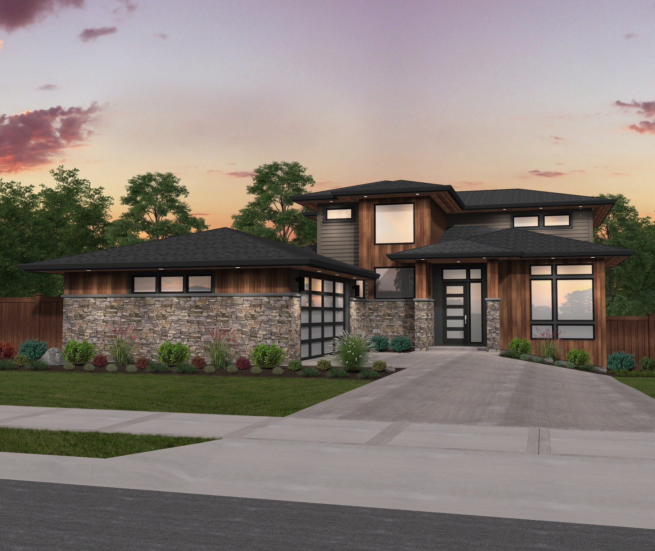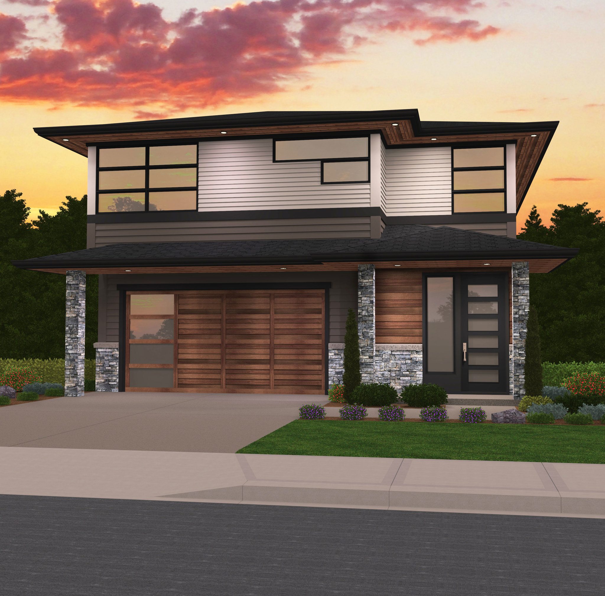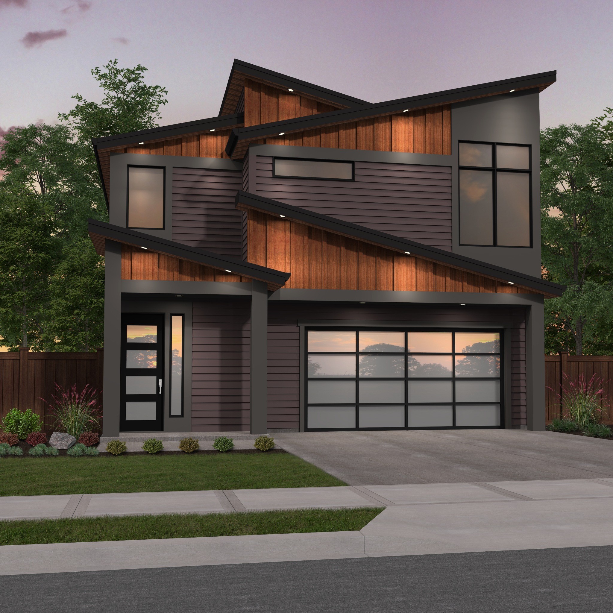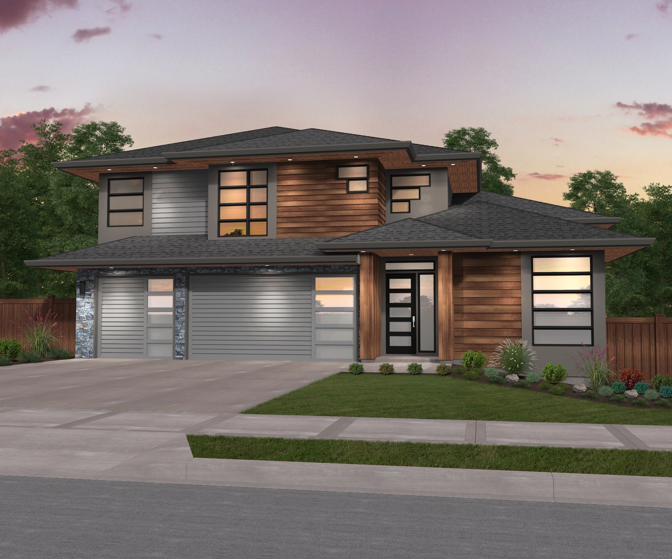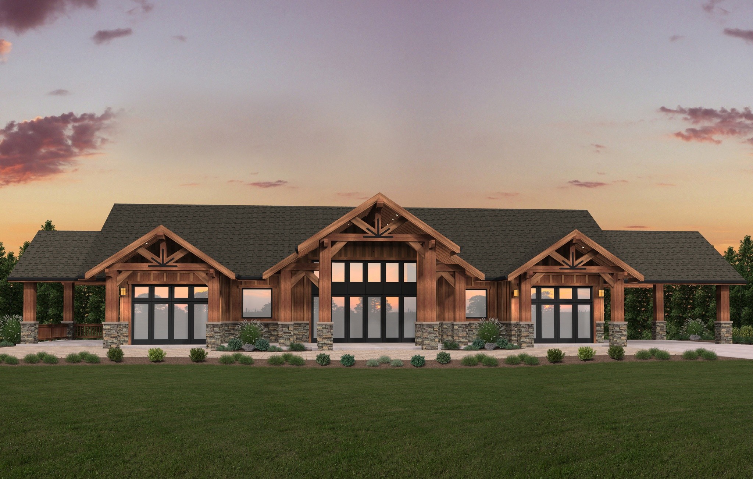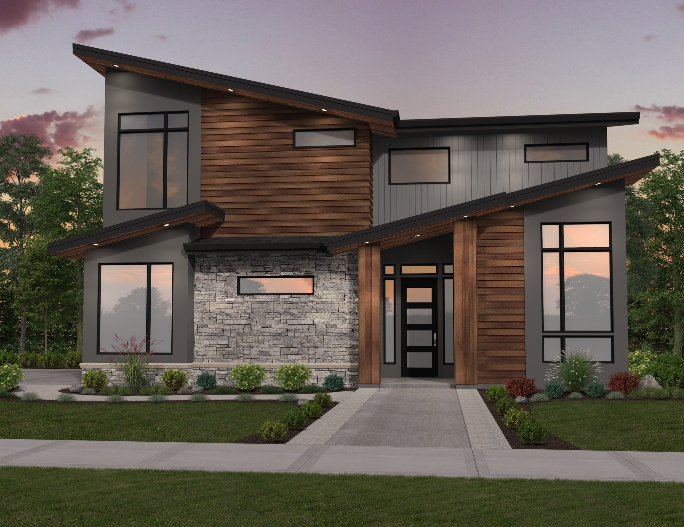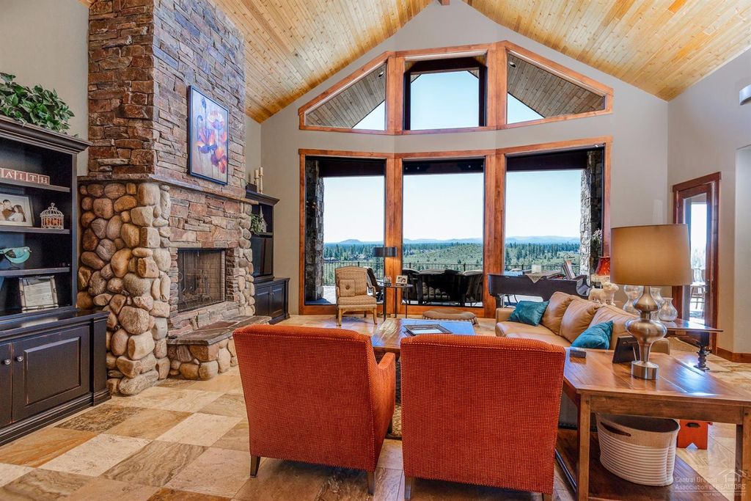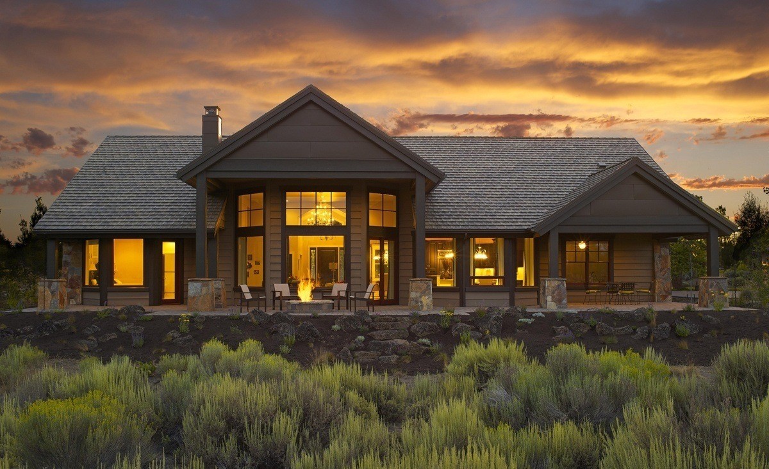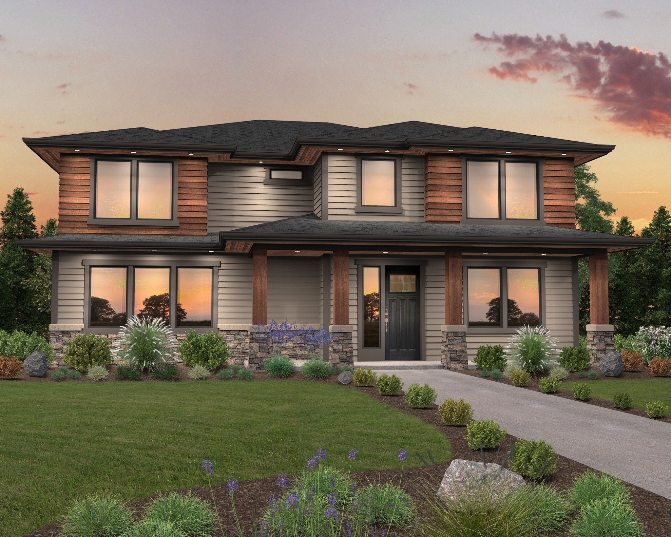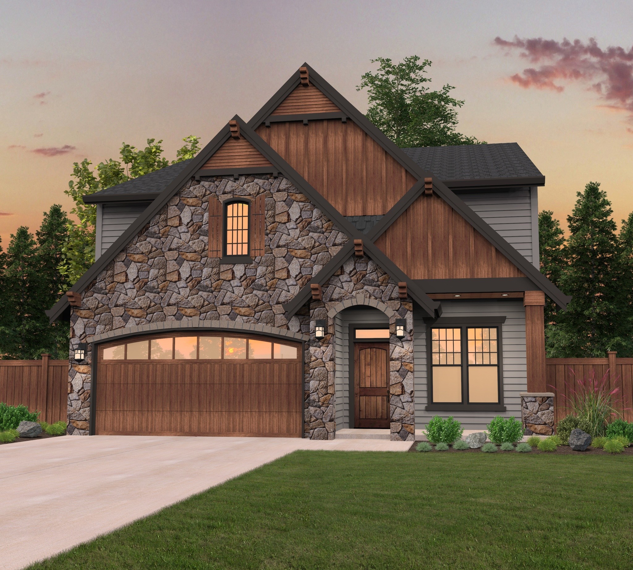Hip Burgundy – Modern Prairie Downhill Main Floor Primary Popular – MMH-3639
MMH-3639
Prairie Style L-Shaped Contemporary House Plan
With striking low pitched hip roof lines and a sprawling main floor this Prairie Style L-Shaped Contemporary House Plan offers comfort, style, and makes no compromises. Through the foyer, you’ll enter the gorgeous L shaped kitchen, dining, and great room layout, which has access to the large covered outdoor living area. Through an entrance just removed from the dining, you will enter the master suite which features the long master bath that terminates in a large U shaped walk-in closet. Also on the main floor, you’ll find the vaulted study and the utility room. The upper floor houses two additional bedrooms and is open to the great room below. Downstairs is a large rec room, a fourth bedroom, and a wine cellar, as well as a covered porch that sits right below the upper deck. This beautiful three-story Contemporary home works very well on downhill or otherwise “tricky” lots and is sure to please any homeowner.
Step into the realm of home design excellence! Explore our diverse array of customizable home plans where style meets utility flawlessly. Your passion for personalization is embraced in every blueprint we offer. Let’s collaborate to tailor designs to reflect your individuality. Embark on this thrilling adventure with us as we transform your dream into reality.

