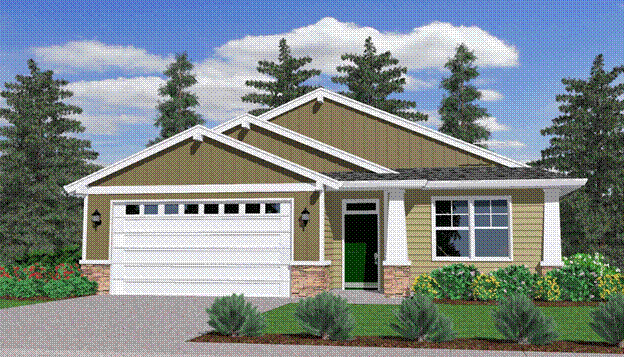M-1582
M-1582
This is a fantastic design for a narrow compact building site. The main floor is open and well planned. Upstairs are three bedrooms and a study/play loft. This house plan is a proven success. It should be considered whenever you have a narrow compact lot.
M-1861b
M-1861B
This brilliant little gem of a house plan is designed for a narrow lot and retains all the open living space todays buyer demands. The good looking old world exterior is also simple to build and value engineered to insure a budget concious building. Look closley and you will find a thoughtfully designed home perfect for a young family.
M-1861
M-1861
Its pretty difficult to find a good looking functional house plan with a two car garage that is only 24 feet wide, but here it is. You will just love the open floor plan and beautiful exterior of this new design.
M-2868
M-2868
Here is an excellent house plan for a narrow lot. The very open main floor allows for large dramatic spaces in a narrow home. The upper floor features a very ample master suite, bonus room and kids bedrooms. The exterior design is old world charm all the way. This richly detailed design is at home in any neighborhood and is a time tested value engineered design.
M-2501FR
M-2501FR
This beautiful narrow lot house plan has been designed for maximum curb appeal and minimum building costs. There is plenty of dramatic open space from the two story dining room to the two story great room. The garage is a generous deep two car and there is even a front den near the entry.
M-1576
M-1576
This value-engineered house plan has been called the perfect plan by many builders. It fits many lots and as a popular one story design is very economical to construct. The plan is also very livable, bright and open. The main living area seems just huge yet still cozy. This is the plan if you are looking to build an affordable one story with a lot of quality living space.
M-2710GV
M-2710GV
Here is a dynamic yet affordable house plan. With four very large bedrooms, a spacious main floor with den, and french country good looks this home is a certain winner. The Great Room, Kitchen area is most open and inviting. This plan also comes in a 3 car version.
M-1977TW
M-1977
“House plans by Mark Stewart” offers you a full collection of exciting Modern, Prairie, Craftsman and Old World Home Designs among others. House plans with Casita’s, Luxury Home Designs, and a growing collection of Small Modern House plans comprise this exciting collection.
Stock House Plans are offered in dozens of style and collection choices making your house plan search much easier.
For over 35 years, Mark Stewart Home Design has been bringing cutting edge Design work to the house plan market. This collection of about 1,000 home designs has personally been designed and curated by Mr. Stewart. He and his extremely talented staff are pleased to offer you a broad selection of timeless classics, neighborhood friendly house plans, magnificent custom homes and leading-edge home designs that meet the hopes and dreams of a broad range of homeowners. From Modern Minimalist Designs to Estate Style Custom Homes, we cover the entire spectrum. We treat our clients like our family and we look forward to exceeding your expectations.
Laursen Prairie
msap-1638
This is a cute rear alley house plan. The prairie styling has become a mainstay in many neighborhoods and its popularity is at an all time high. The floor plan is open and airy and lives much bigger then it really is. The master suite is private and well placed as arethe secondary bedrooms. The front porch on this home is second to none.












