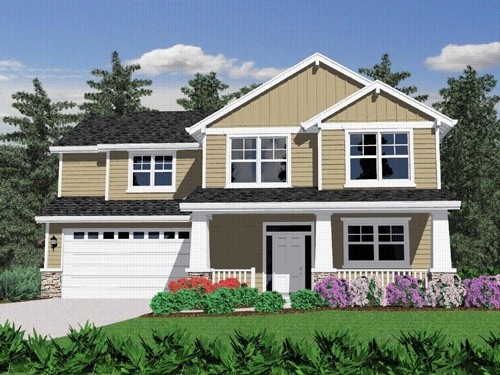M-2366-G
M-2366
This is an outstanding example of a proven floor plan along with a craftsman exterior. This house plan fits a narrow lot and has outstanding interior spaces including a 2 story living room, cozy front porch and open kitchen/nook and family. The simply shaped overall design insures an affordable building as well.












