Shamrock – Large Open Volume Rustic One Story Farmhouse – MB-3850
MB-3850
Striking, Grand, and Rustic One Story Farmhouse
Few homes command as much of a presence as this one does. A rustic one story farmhouse, this home combines virtually all of the luxury features we offer, from a deluxe primary bedroom suite to a gourmet kitchen and an ADU, we have you covered. Let’s take a tour and see what makes this home so special.
Starting with the exterior, you’ll most likely be drawn to the three car garage at front and center. After parking in the garage, you’ll pass the dog wash at the back which comes with a sink and a full length wash bay. From here, there are two options: head straight to go through the utility room, or head right to get to the foyer.
Once at the foyer, you’ll immediately see the beautiful two story formal dining room on your left and the vaulted study on your right. Straight ahead lies a very special great room with a two story vaulted ceiling, plenty of built-ins, and a fireplace. This home embraces an open concept living area, where the casual dining room, gourmet kitchen, and great room flow together seamlessly. To make entertaining in the summertime effortless, we’ve added a covered patio behind the dining room that opens up bring the outside in and vice versa.
The primary bedroom suite is one of the most special features of this rustic one story farmhouse. Positioned on the right side of the home, it is supremely private and has one of the best en suite bathrooms we’ve offered. Also of note is the private patio accessed only via the bedroom.
To round out this modern rustic barn house design, let’s look at the two additional bedrooms and the ADU on the left side of the home. Moving past the kitchen, you’ll head down a hallway that showcases two large bedrooms with 9′ ceilings as well as a full bathroom with two sinks between them. At the end of the hallway is a bonus room that includes a kitchenette and a closet which can easily be used as a small rental space or guest suite.
Make your dream home a reality with our diverse collection of house plans. Each plan is fully customizable to accommodate your preferences. If a particular design speaks to you, reach out. Let’s work together to shape a home that encapsulates comfort, practicality, and beauty. More of our rustic one story farmhouse plans are waiting for your exploration.

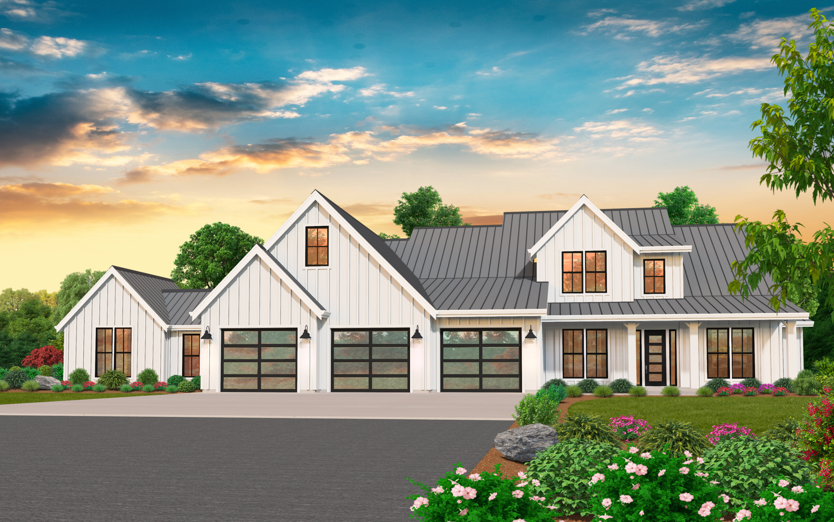
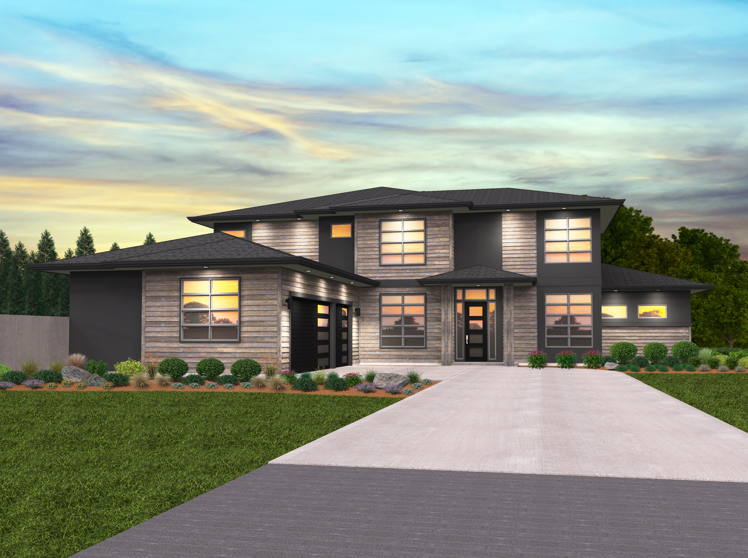

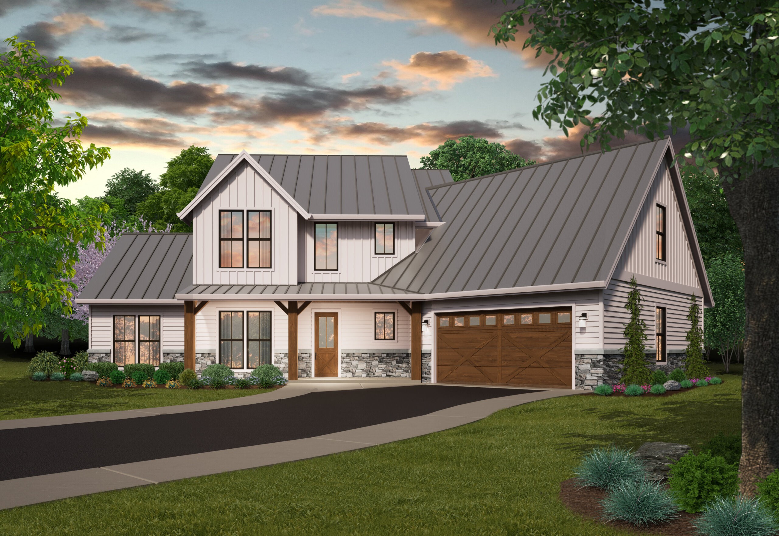
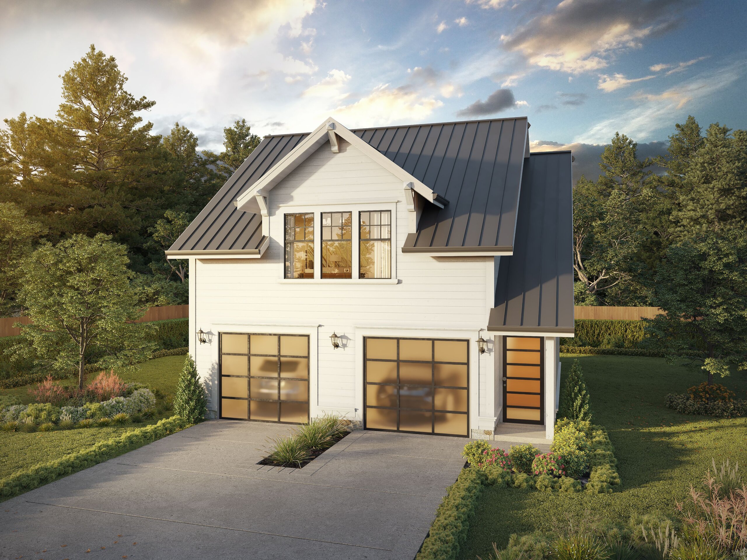
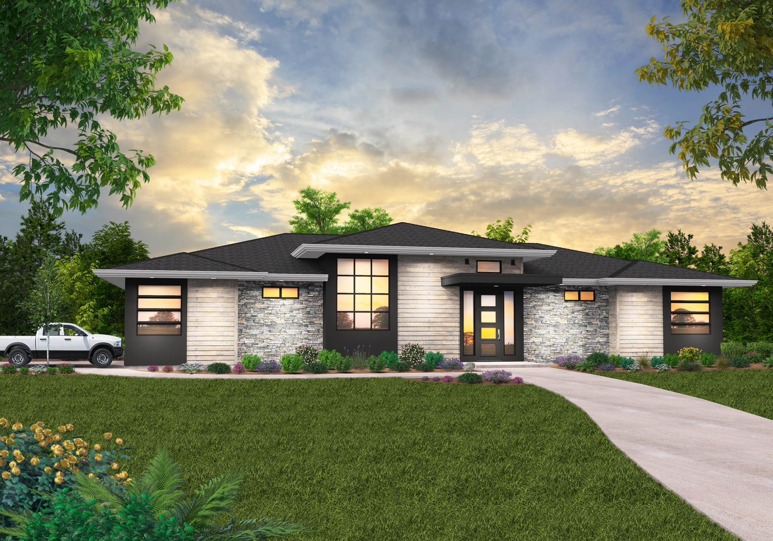
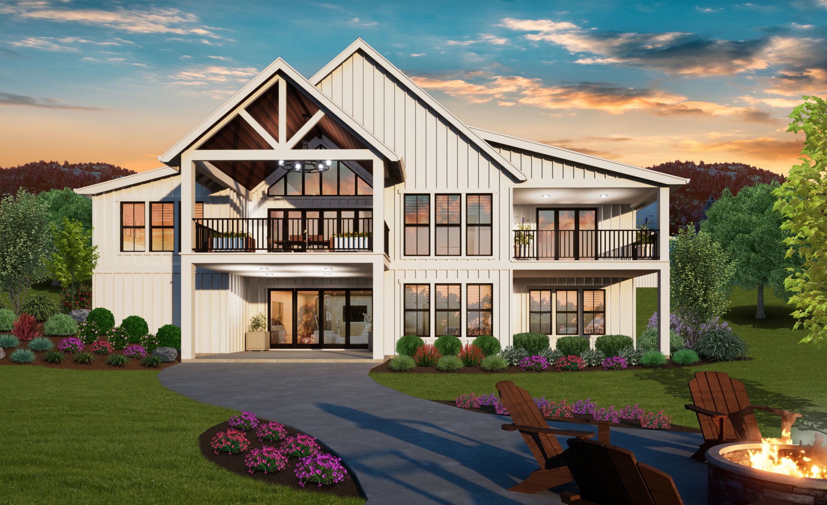
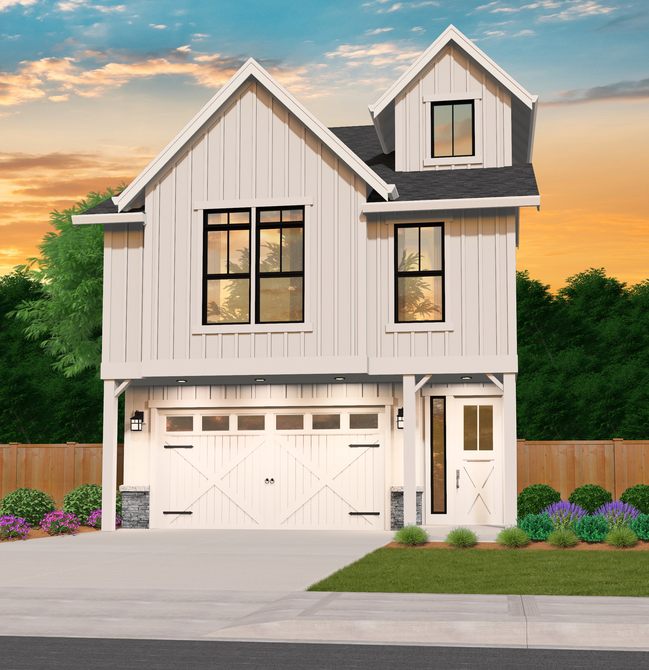
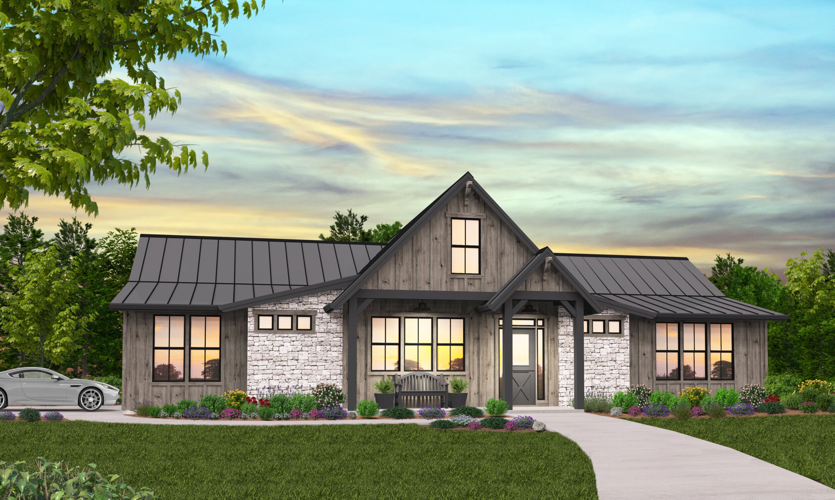
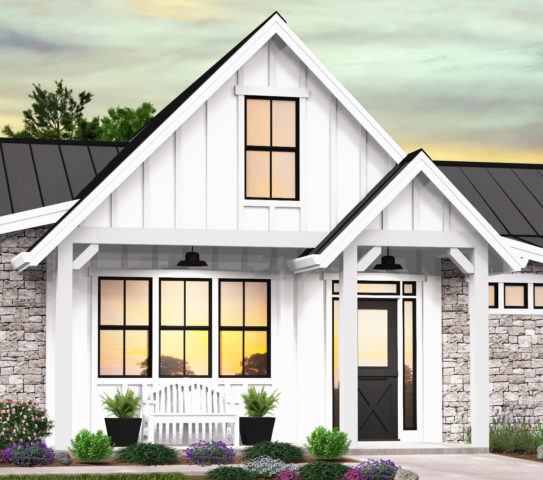 This beautiful one story farmhouse has so many luxury appointments packed into a home just over 2000 square feet. Enter the home and find yourself in a lovely foyer that, by way of a pocket door, offers quick and easy access to the stunning kitchen.
This beautiful one story farmhouse has so many luxury appointments packed into a home just over 2000 square feet. Enter the home and find yourself in a lovely foyer that, by way of a pocket door, offers quick and easy access to the stunning kitchen.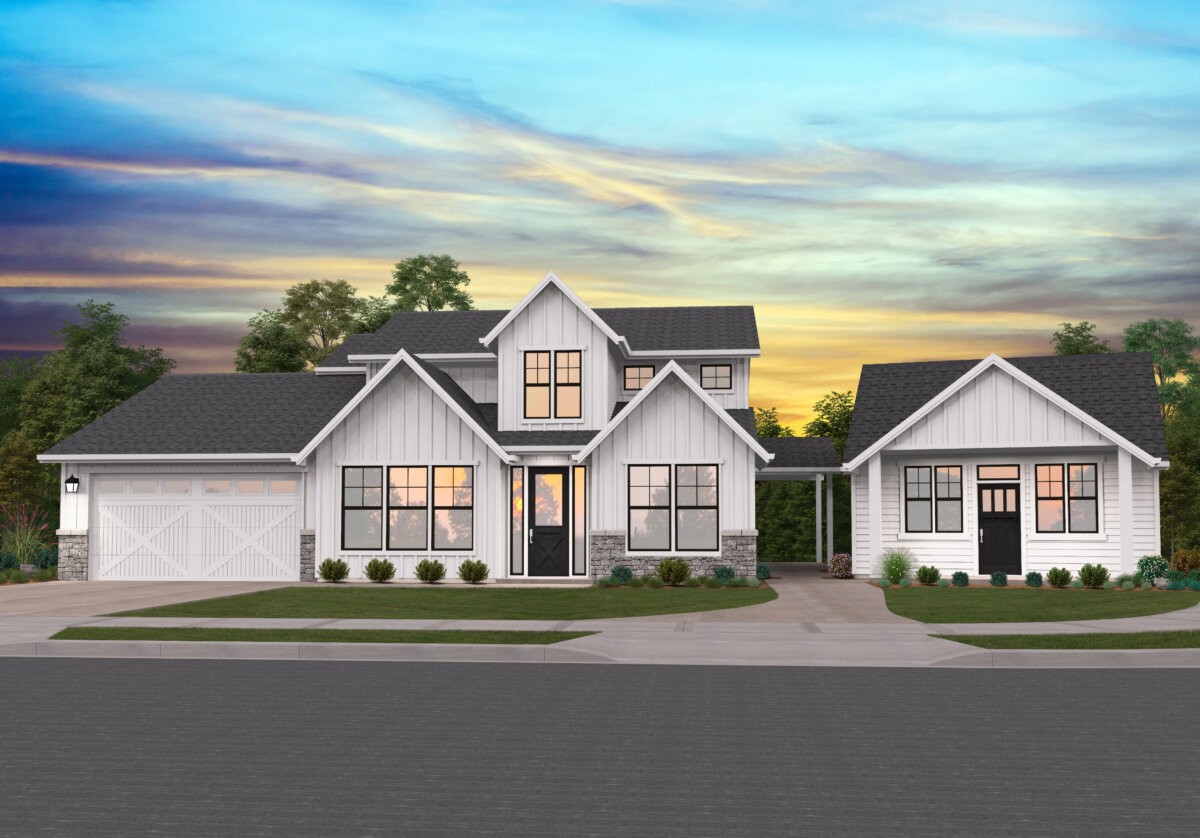
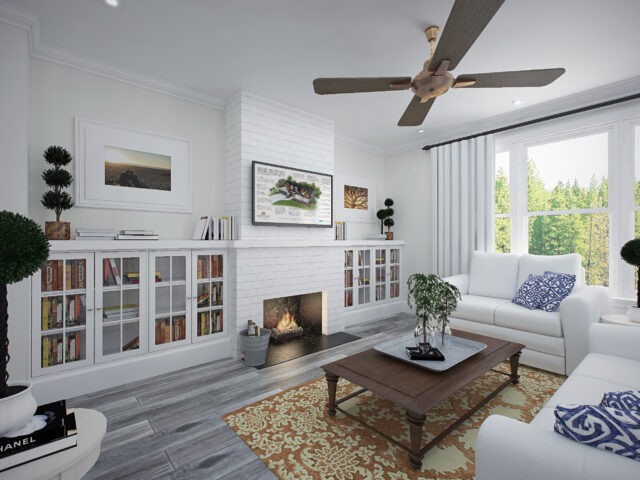 We’ve combined the charming, rustic, farmhouse style with an ultra functional, livable, and even profitable ADU. The main home is spacious, logical, and has all the sophistication and comfort of any of our house plans. Entering through the foyer, you’ll find the a large den to the left and a formal dining room to the right, with the staircase straight ahead. The kitchen comes next, and has a large central island as well as sprawling counter space against the wall. The great room features a large fireplace and plentiful built-ins, a view out the rear of the home, and access to the back patio. For less formal dining occasions, we’ve included a small nook off the kitchen perfect for breakfast or as a small workspace. The master suite can be found on the main floor, tucked peacefully away behind the great room. Entering the room through a pair of french doors, you’ll notice plenty of natural light via the large windows out the rear of the home. The master bath includes his and hers sinks, a large shower, a private toilet, a large wraparound walk in closet, as well as a small linen closet. The upper floor is where you’ll find the additional bedrooms, including one extra large bedroom complete with a large walk-in closet. Also upstairs is a large bathroom with two sinks and a full size shower.
We’ve combined the charming, rustic, farmhouse style with an ultra functional, livable, and even profitable ADU. The main home is spacious, logical, and has all the sophistication and comfort of any of our house plans. Entering through the foyer, you’ll find the a large den to the left and a formal dining room to the right, with the staircase straight ahead. The kitchen comes next, and has a large central island as well as sprawling counter space against the wall. The great room features a large fireplace and plentiful built-ins, a view out the rear of the home, and access to the back patio. For less formal dining occasions, we’ve included a small nook off the kitchen perfect for breakfast or as a small workspace. The master suite can be found on the main floor, tucked peacefully away behind the great room. Entering the room through a pair of french doors, you’ll notice plenty of natural light via the large windows out the rear of the home. The master bath includes his and hers sinks, a large shower, a private toilet, a large wraparound walk in closet, as well as a small linen closet. The upper floor is where you’ll find the additional bedrooms, including one extra large bedroom complete with a large walk-in closet. Also upstairs is a large bathroom with two sinks and a full size shower.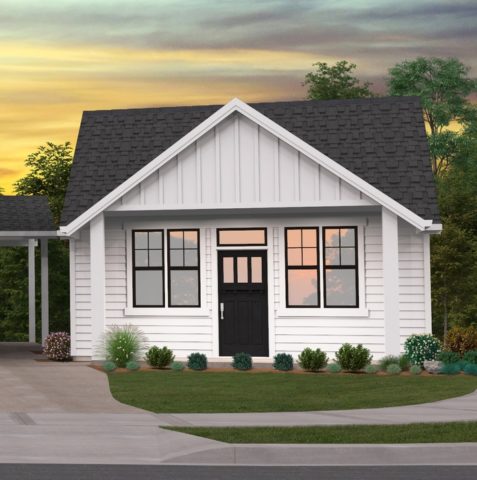 The ADU is 462 square feet, and is available separately as well as in tandem with the larger home. The floor plan will work perfectly as a shop, studio, or even permanent residence. There is a full bath, bedroom with private porch, and an eat in kitchen with full set of appliances.
The ADU is 462 square feet, and is available separately as well as in tandem with the larger home. The floor plan will work perfectly as a shop, studio, or even permanent residence. There is a full bath, bedroom with private porch, and an eat in kitchen with full set of appliances.