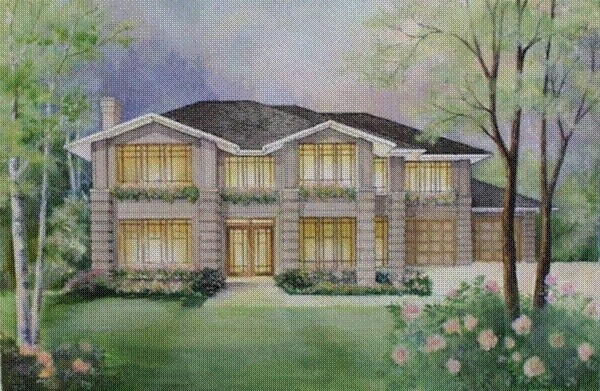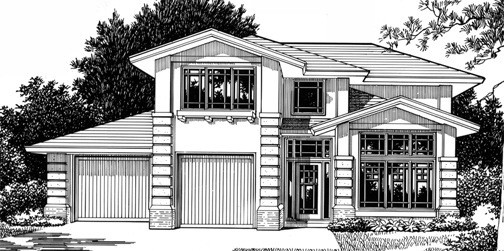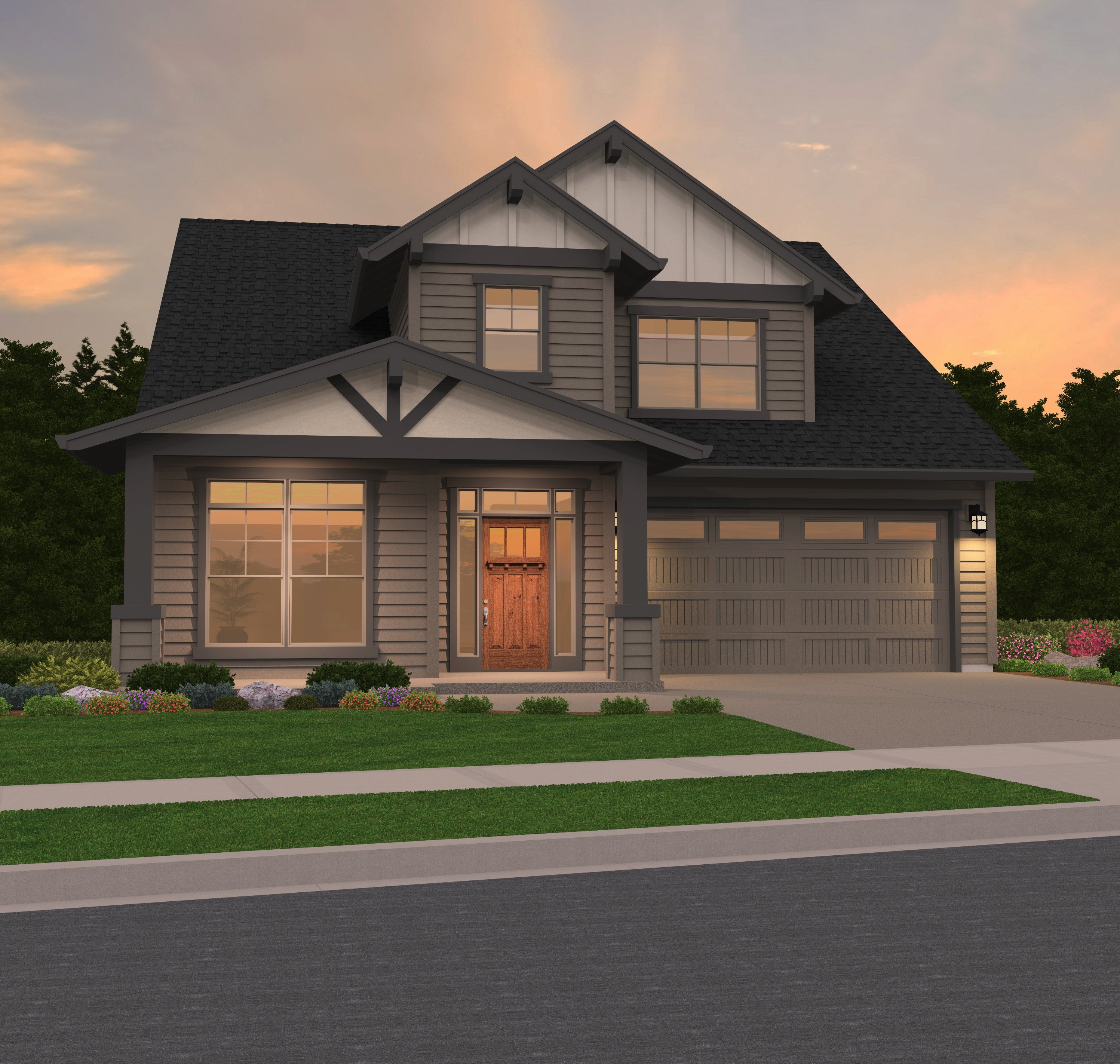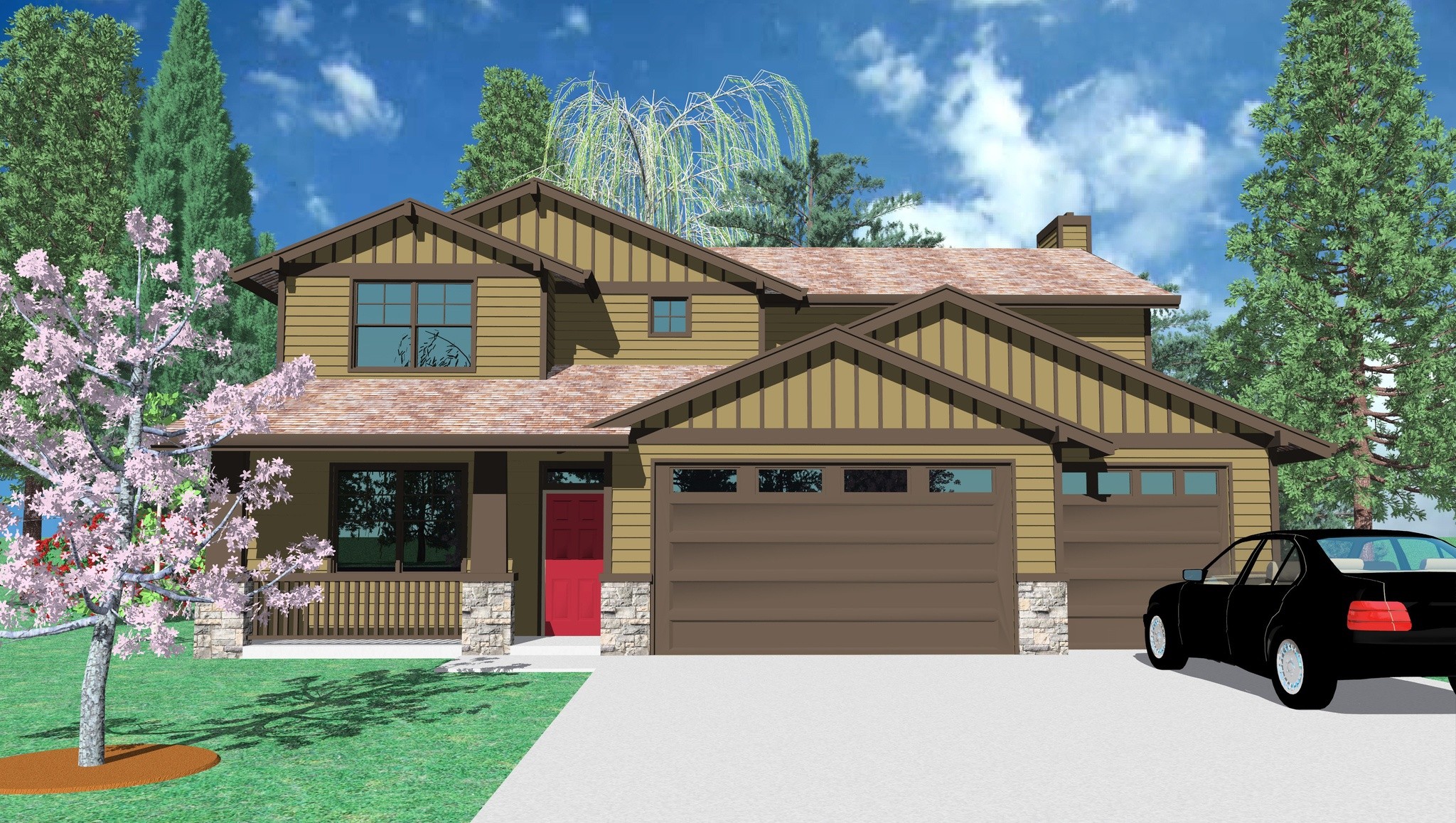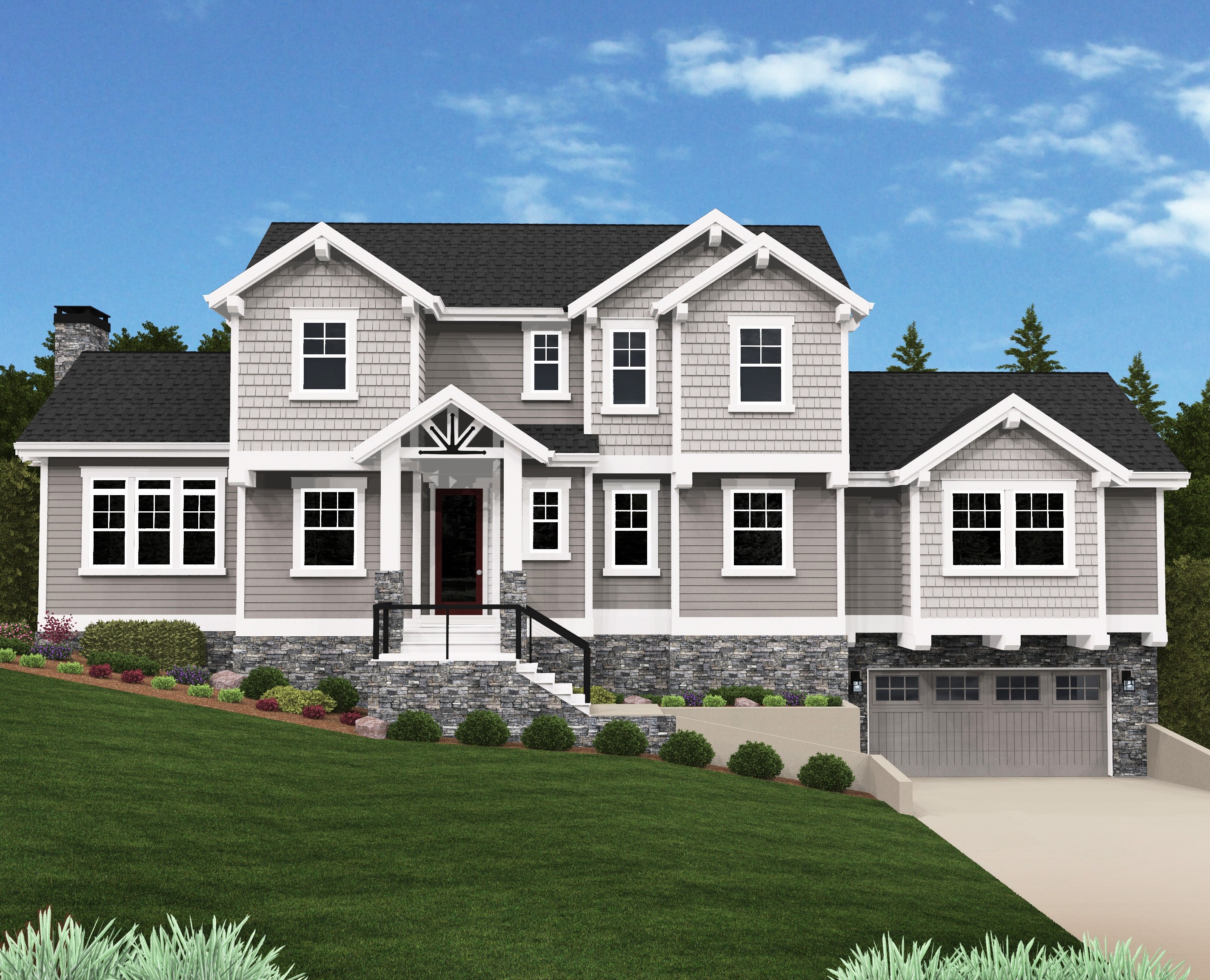M-2640
M-2640
“House plans by Mark Stewart” offers you a full collection of exciting Modern, Prairie, Craftsman and Old World Home Designs among others. House plans with Casita’s, Luxury Home Designs, and a growing collection of Small Modern House plans comprise this exciting collection.
Stock House Plans are offered in dozens of style and collection choices making your house plan search much easier.
For over 35 years, Mark Stewart Home Design has been bringing cutting edge Design work to the house plan market. This collection of about 1,000 home designs has personally been designed and curated by Mr. Stewart. He and his extremely talented staff are pleased to offer you a broad selection of timeless classics, neighborhood friendly house plans, magnificent custom homes and leading edge home designs that meet the hopes and dreams of a broad range of homeowners. From Modern Minimalist Designs to Estate Style Custom Homes, we cover the entire spectrum. We treat our clients like our family and we look forward to exceeding your expectations.
Jillian
MSAP-2638
This gorgeous Prairie design is packed with livability. Four bedrooms and bonus room are a big plus, as are the seperation of formal rooms and informal rooms. We have this basic design in several sizes ranging up to 3600 square feet. Please call our office for details.
Julian
MSAP-2428g
Here is a state of the art, Craftsman/Frank Lloyd Wright inspired design. The graceful low pitched gables and large overhangs are elegant as well as practical. This plan comes in either a two or three car garage, with a fourth upstairs bedroom as an option. The floor plan is time tested and works extremely well. We have three other front elevations for this design as this plan has been among our most popular.
Curtis Place- Lodge Home Design 2 story vaulted Great Room- Main Floor Suite – M-2627-C
M-2627-C
Grand Craftsman Lodge House Plan with Master on Main
From the moment you enter the captivating vaulted foyer, you will be taken aback by the presence of this grand craftsman house plan. Through the vaulted foyer you arrive at the spacious vaulted great room, complete with large fireplace and access to a covered vaulted deck. The adjacent gourmet kitchen has 10 foot ceilings, large center island and an abundance of counter space and is connected to a large dining room. The Master Suite is thoughtfully placed on the main floor opposite of the kitchen and features a dreamy standalone soaking tub, his and hers sinks, private toilet and an impressive walk in closet. Downstairs there are two spacious bedrooms, a large rec room, a bathroom, an unfinished flex space and a lower deck. This home was designed with family in mind, keeping the sense of connectivity strong while fostering the desire for privacy. Make sure to check out our Lodge style house plans for more inspiration.
Glenview 8
M-2627
Charming Two Story with main floor owners suite
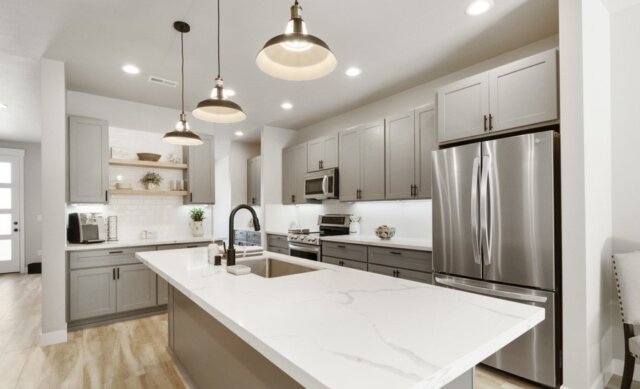 This charming quality craftsman house plan, with its great curb appeal and logical floor plan, make it a winner no matter where it is built.
This charming quality craftsman house plan, with its great curb appeal and logical floor plan, make it a winner no matter where it is built.
As you enter the home you will find a beautiful formal dining room off the foyer. Just off the dining room lies the beautiful gourmet kitchen featuring a grand center island and walk in pantry. Adjacent to the kitchen lies the spacious vaulted great room, complete with a built in fireplace and windows flanked on each side. Next to the great room is the luxurious master suite, complete with separate shower and soaking tub, side by side sinks and walk in closet. The utility room is conveniently located right off the master, which also serves as the garage access/mud room.
On the upper floor there are three bedrooms, one with a walk-in closet, a full bathroom and the loft which opens to the great room below.
This upscale quality craftsman house plan features not only stunning curb appeal, but also a spacious, efficient floor plan.
The space you’ve always imagined is now within grasp. Dive into our website to explore a diverse collection of customizable house plans, each ready for your personalization. Don’t hesitate to contact us if you need assistance or have any questions about customizing your chosen plan. With our expertise and your vision, we can bring your ideas to life.
Madrone
M-2625-BR
This Traditional, Craftsman, and Bungalow style, the A beautiful and cozy house plan with a perfect layout. The main floor great room is right next to the well planned kitchen with large island and walk in pantry. There is a mud room adjacent to the garage and two spare bedrooms. The dining room is off the back of the home with a covered outdoor room attached. A luxurious master suite with sauna is at the opposite end of the home for privacy. Upstairs is an unfinshed flexible bonus room..
M-2613NV
M-2613NV
A beautiful home with shingle styling with old world accents. This narrow lot design features an ample great room, main floor den and a large upstairs bonus room. This proven plan will fit most any narrow lot and will fit into any neighborhood. The attention to detail is unsurpassed.
Eagle Point
M-2612-CH
With a wide slender footprint, this Sloping Country House Plan features a large main floor private master suite with a front view. The balance of the main floor has a generous great room , with open kitchen and main dining area. The den is just off the foyer, with a private powder room. A big open island kitchen has a magnificent walk in pantry next to a generous utility room. Upstairs are three bedrooms and a large kids play loft….This is a beautiful Craftsman House Plan with an abundance of well designed space that allows for large gatherings as well as reflective moments and privacy. The shallow depth insures a large back out door living and yard space. This house plan has proven to be an excellent option for corner lots and takes advantage of the curb appeal you can achieve on such building sites. Eagle Point is the perfect design for a shallow side sloping lot.
The enclosed photographs show a three car garage version of the Eagle Point House Plan, which is also available through our office. This larger version was built by our client TA Liesy Homes.
The original version was built by Clearwater Homes in 2016.
The home of your dreams is within reach. Embark on your search on our website, where you’ll encounter a vast array of customizable house plans. From charming bungalows to modern marvels, we offer choices to satisfy every aspiration. Should you require assistance or have questions about customization, don’t hesitate to contact us. Let’s collaborate and curate a space that speaks to your individuality.



