Meteor Shower – Modern Best Selling Family Home Design – MM-3124-GTH
MM-3124-GTH
Two Story Modern Masterpiece
Few things scream elegance quite like a beautiful modern home. This two story modern plan has everything you could want, from a spacious, comfortable, 3000+ square foot floor plan, to a wonderful covered outdoor living space, to the classy exterior.
As you enter your home, you’ll take a quick trip through the foyer and will see a few exciting features on both sides. Before even getting to the open concept living area, you’ll see a flexible guest room on the right, with a full bathroom just outside. In addition to being a great guest suite, this room would work very well as a den. Also off of the foyer is the fantastic utility room. We’ve made plenty of space for the ultimate laundry experience, and even added a powder room. Moving further into the home, you’re sure to be struck by the expansive, open living area. The kitchen is arranged in an efficient L-shaped layout that supports group cooking and entertaining. The dining room and living room are seamlessly connected, and open up to the covered outdoor living for a delightful entertaining experience.
The crown jewel of the main floor is the vaulted master suite. The master bedroom also opens up to the back porch, and as a result gets loads of natural light. Rounding out the suite is a bathroom with a custom sized shower and a massive walk-in closet.
Upstairs, we’ve included a sizable loft that opens up to the living room down below. On either side of the loft, you’ll find a sizable bedroom as well as a full bathroom. Bedroom #1 gets the added bonus of a walk-in closet and a vaulted ceiling. Wrapping up the tour of the home, we come to a large garage with room for two cars and additional lawn care equipment through the rear door.
We’re honored to assist you in making your dream home a reality. Take the first step by exploring our website, where you’ll find an extensive selection of customizable house plans tailored to your unique vision. Feel free to share any specific design preferences you have in mind. Check our website for more two story modern house plans. With our partnership, the possibilities are endless.






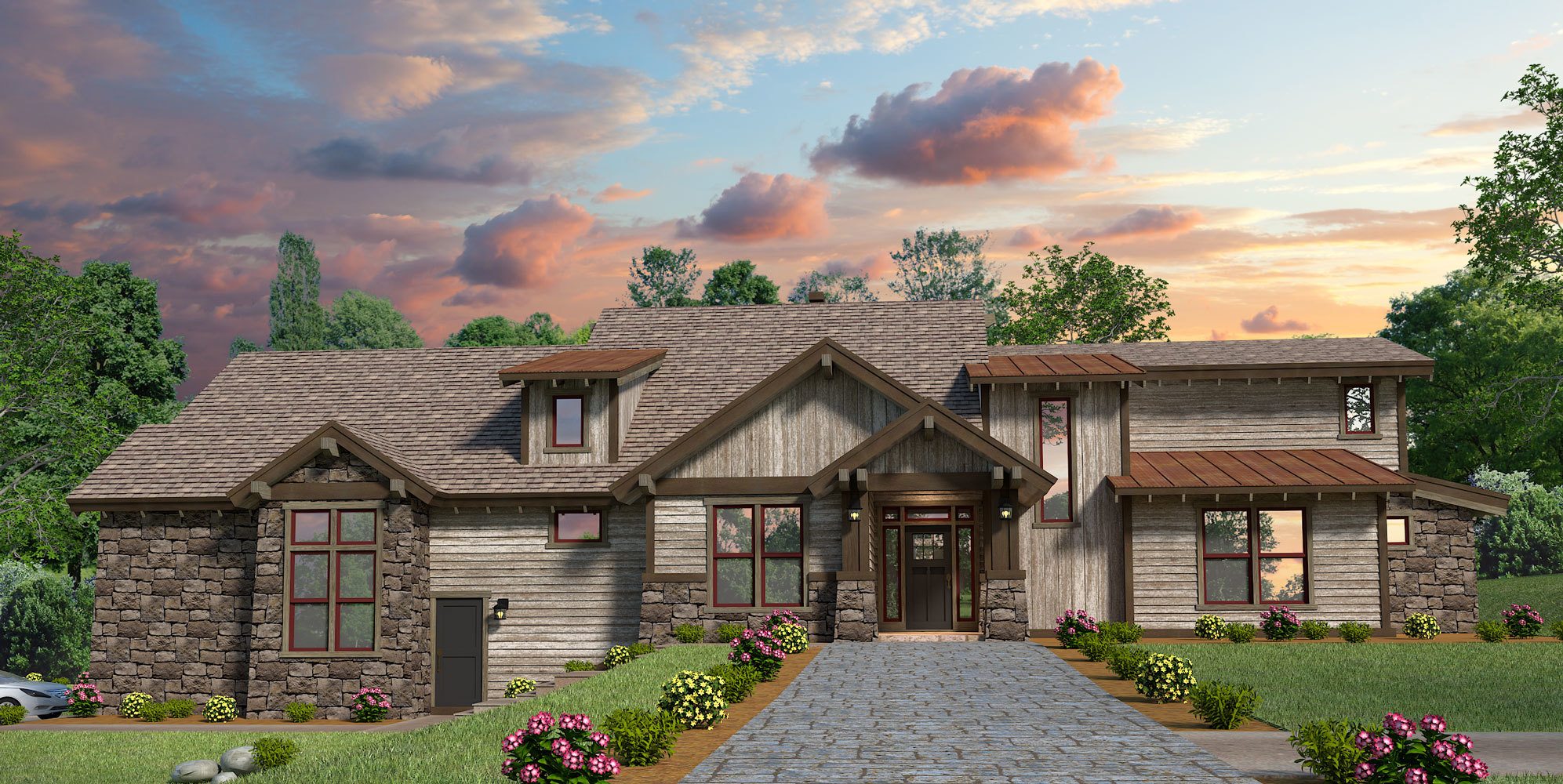
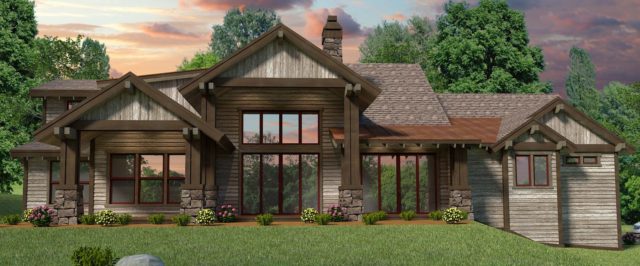
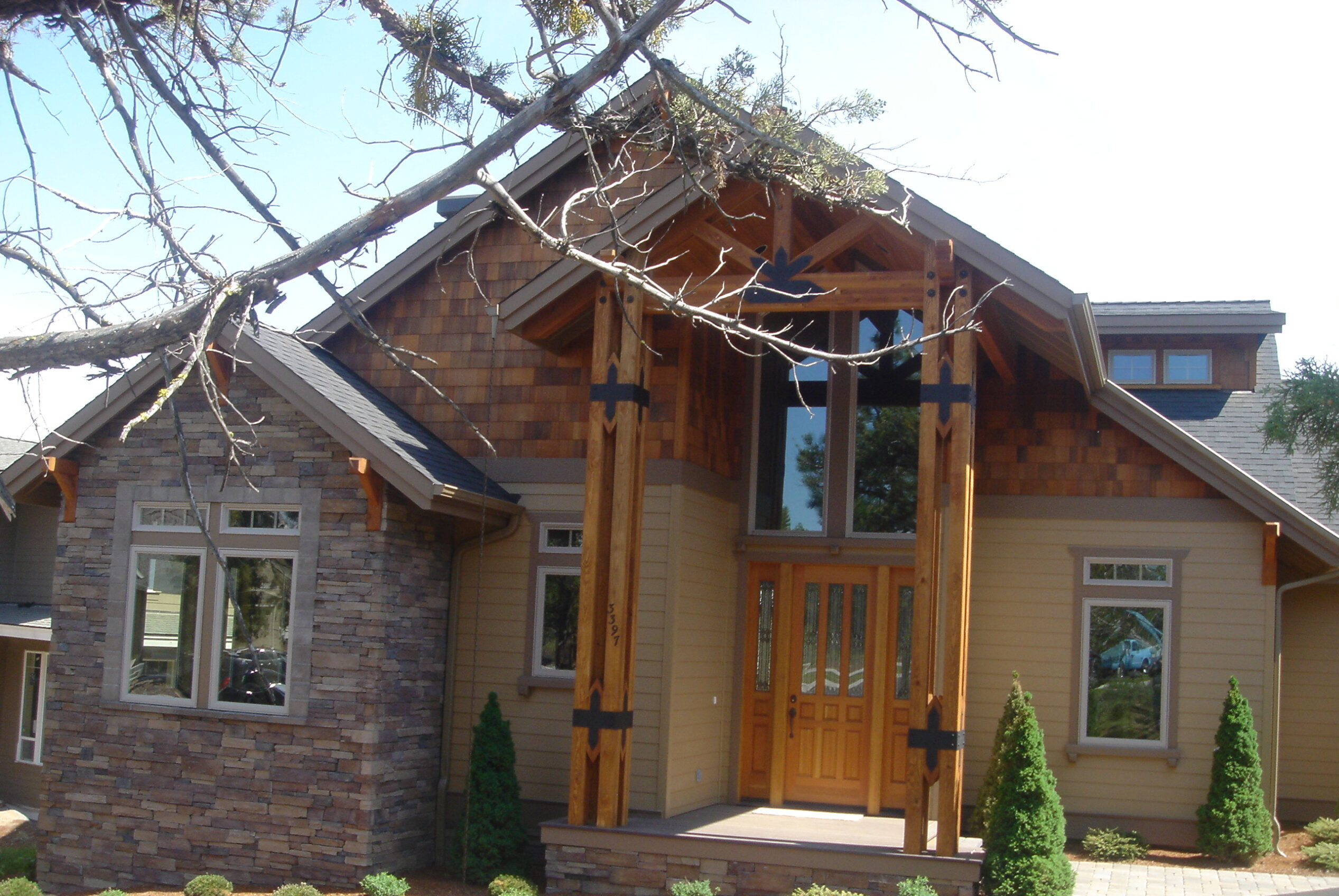
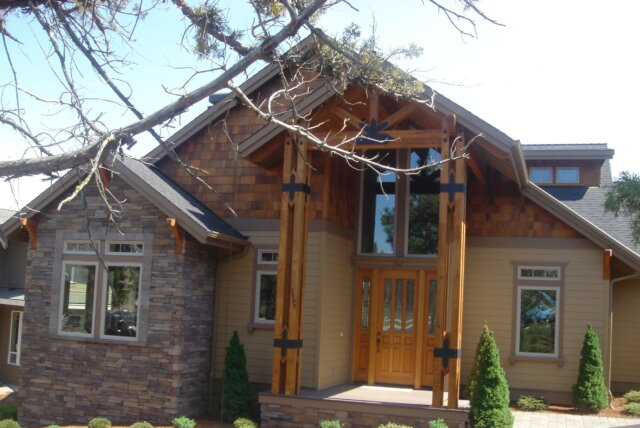 Here is an exciting design that offers great view potential out the den, great room, dining rooom kitchen and master suite. The house is dynamically oriented for a triangle shaped lot with the garage hidden in the back and all the main view rooms toward the left of the front door. There is even a bonus room with full bath on the upper level. Check out the detailed and functional floor plan. The Vaulted beamed ceiling in the great room opens up to high view windows.
Here is an exciting design that offers great view potential out the den, great room, dining rooom kitchen and master suite. The house is dynamically oriented for a triangle shaped lot with the garage hidden in the back and all the main view rooms toward the left of the front door. There is even a bonus room with full bath on the upper level. Check out the detailed and functional floor plan. The Vaulted beamed ceiling in the great room opens up to high view windows.
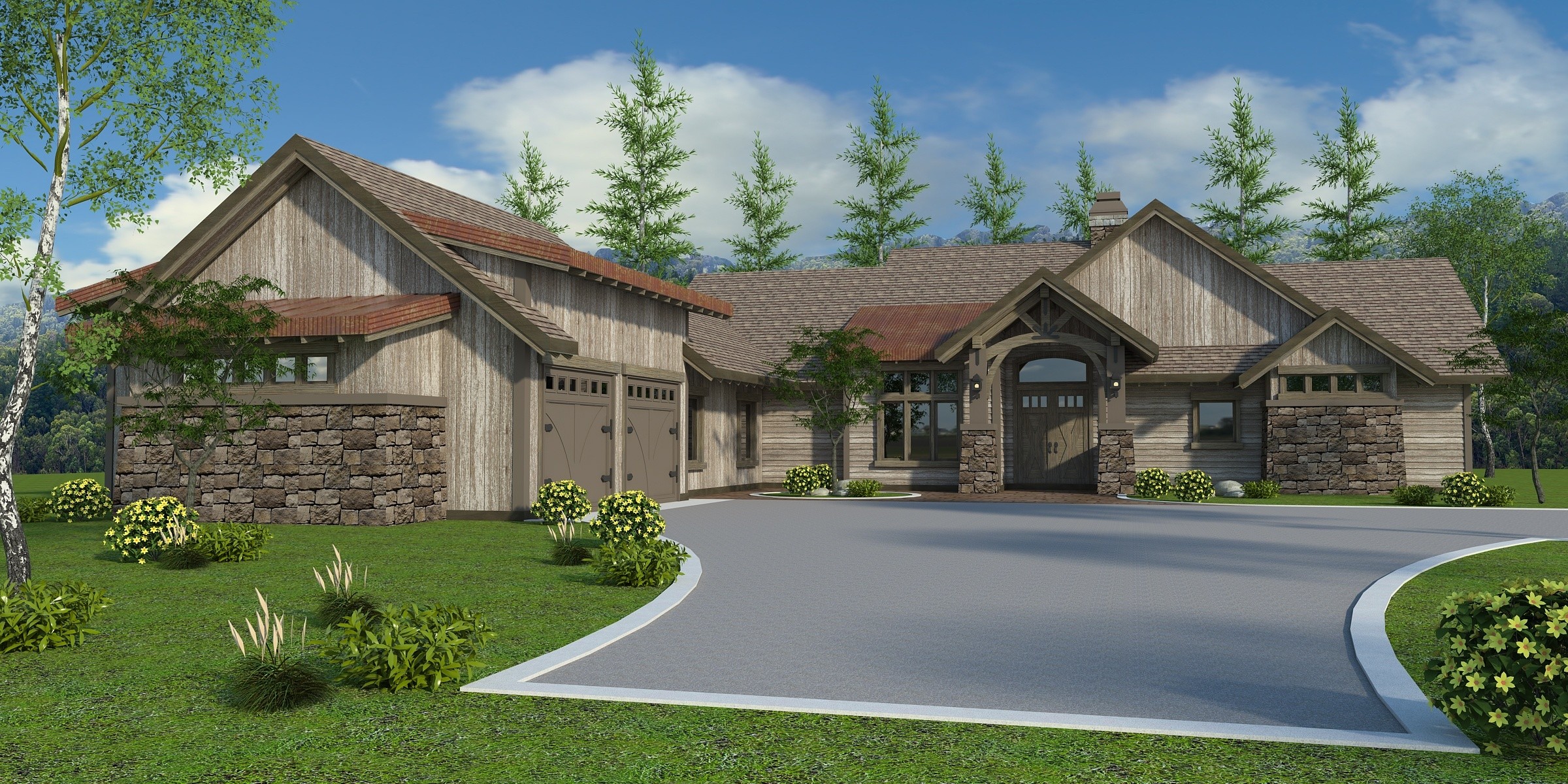
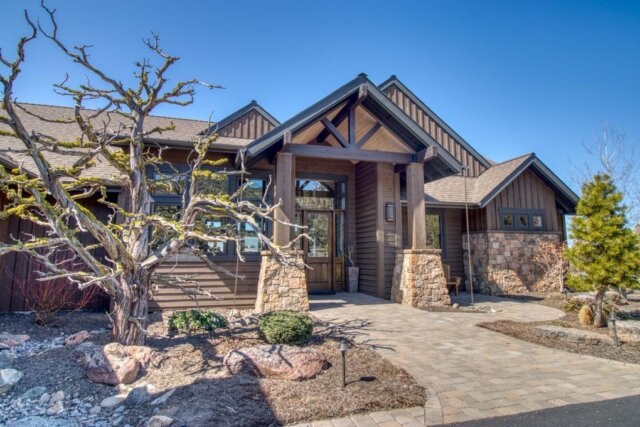 Ford Life is the first in a long line of popular Central Oregon
Ford Life is the first in a long line of popular Central Oregon 