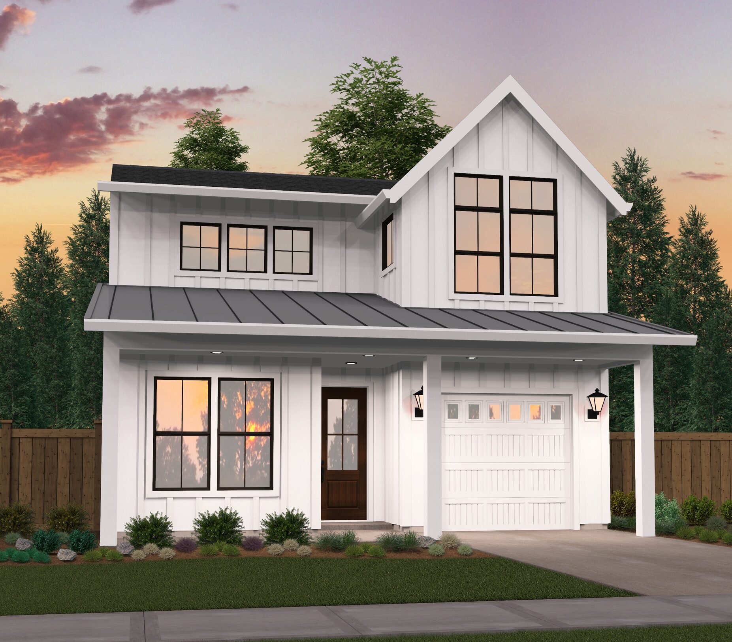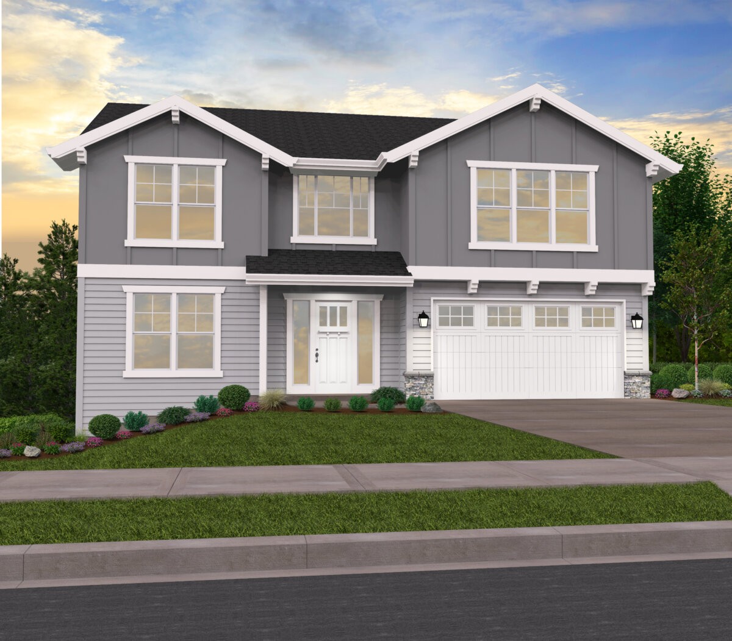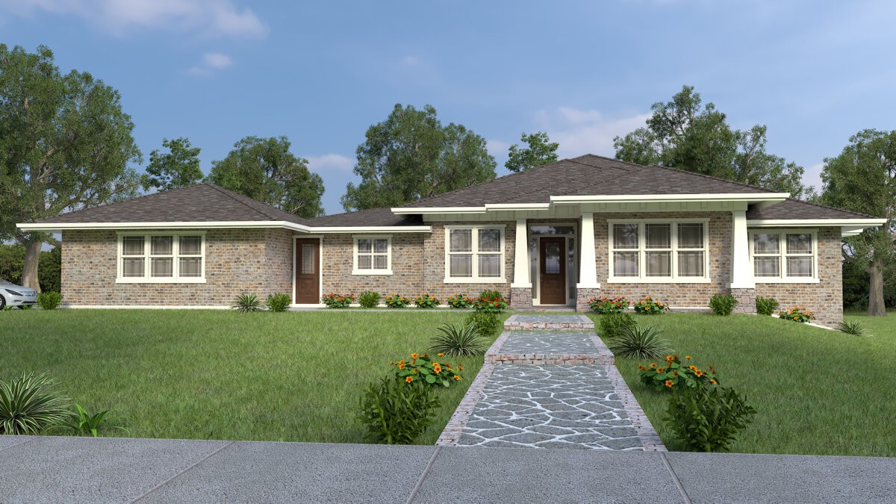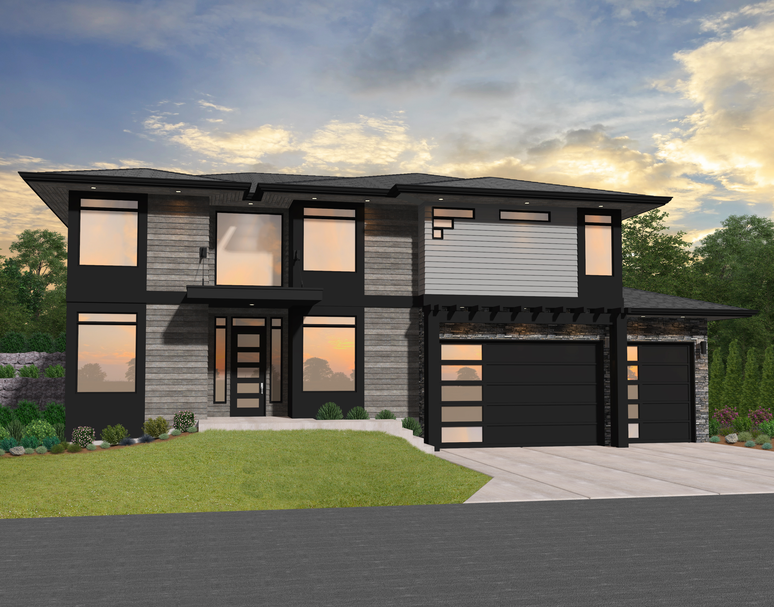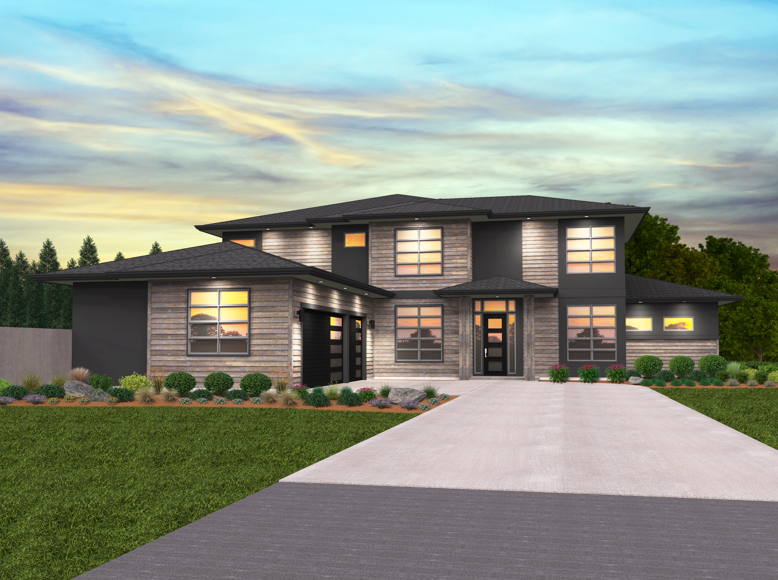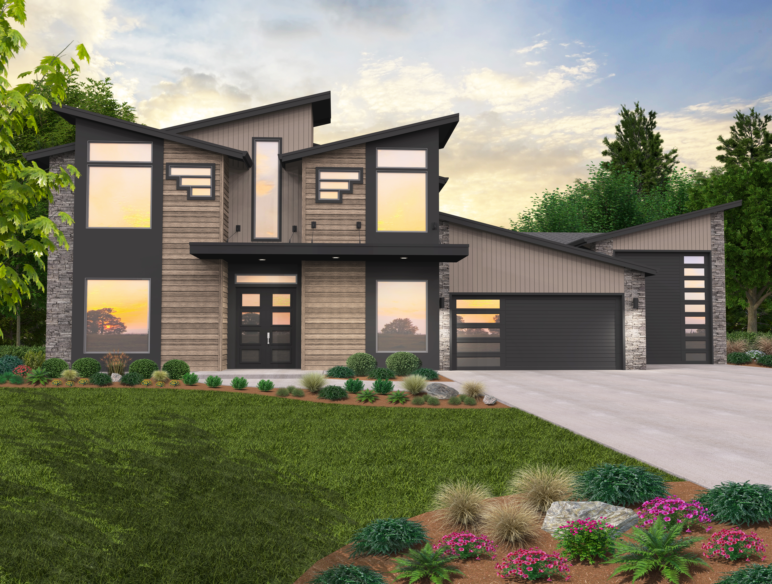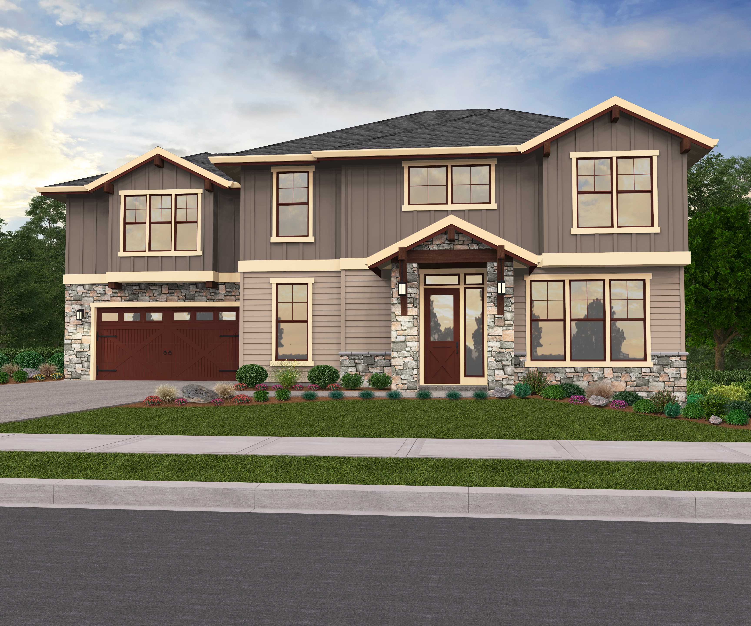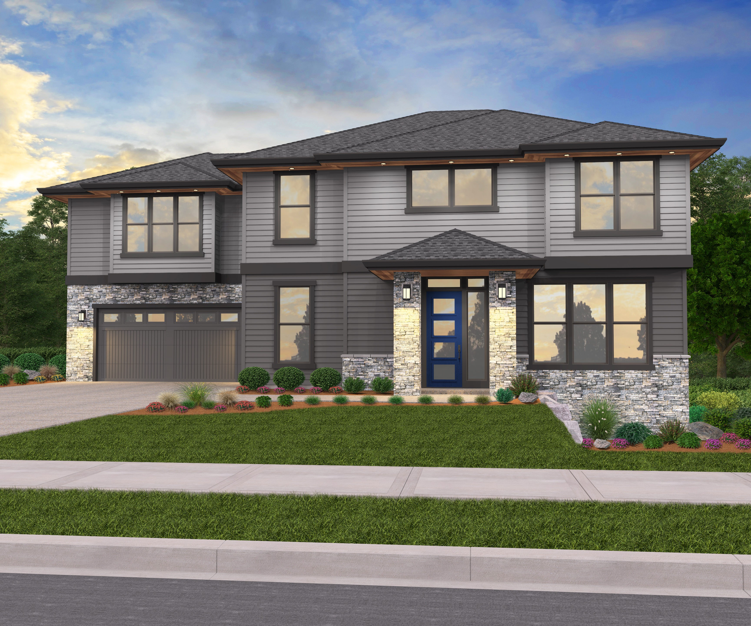Corin – Three Story Narrow Craftsman Farmhouse – M-2776 WL
M-2776 WL
Affordable Narrow 3 story craftsman house plan
This is a Narrow 3 story craftsman house plan, with all kinds of space, extra rooms and a comfortable exterior style. The generous front porch leads to a convenient den, near the large powder room leading past the grand three story staircase into a big great room, island kitchen, separate dining room and a walk-in pantry. Upstairs are four generous bedroom suites, with the master suite to the rear. On the third floor is a huge bonus room limited only by the imagination. Narrow homes with a third floor bonus have become more common as development and land costs have soared. Once inside this home and many like it, you forget about it being narrow, and are more impressed with the amount of space and livability they can offer. The top story in particular is a great asset and blessing to many families..
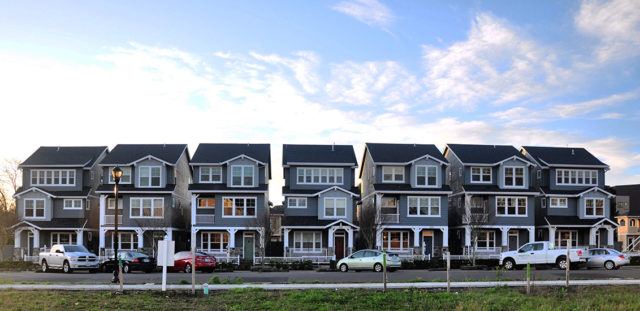 This home has been value engineered for an original very cost conscious builder and has also been lateral designed by the cost optimized Quakestoppers prescriptive lateral system. Much has gone into the creation of this Narrow 3 story craftsman house plan. If you have a narrow lot, or a subdivision full of such lots, call us! We have a large selection of Skinny house plans to choose from. Projects like this Narrow House Development have become much more common and successful in today’s market.
This home has been value engineered for an original very cost conscious builder and has also been lateral designed by the cost optimized Quakestoppers prescriptive lateral system. Much has gone into the creation of this Narrow 3 story craftsman house plan. If you have a narrow lot, or a subdivision full of such lots, call us! We have a large selection of Skinny house plans to choose from. Projects like this Narrow House Development have become much more common and successful in today’s market.
Within our extensive collection of customizable house plans, a wealth of options awaits your exploration. Should you come across designs that inspire customization during your search, don’t hesitate to contact us. Collaboration is deeply ingrained in our ethos, as we firmly believe that through collective efforts, we can develop a design that not only brings your vision to fruition but also addresses your unique requirements.

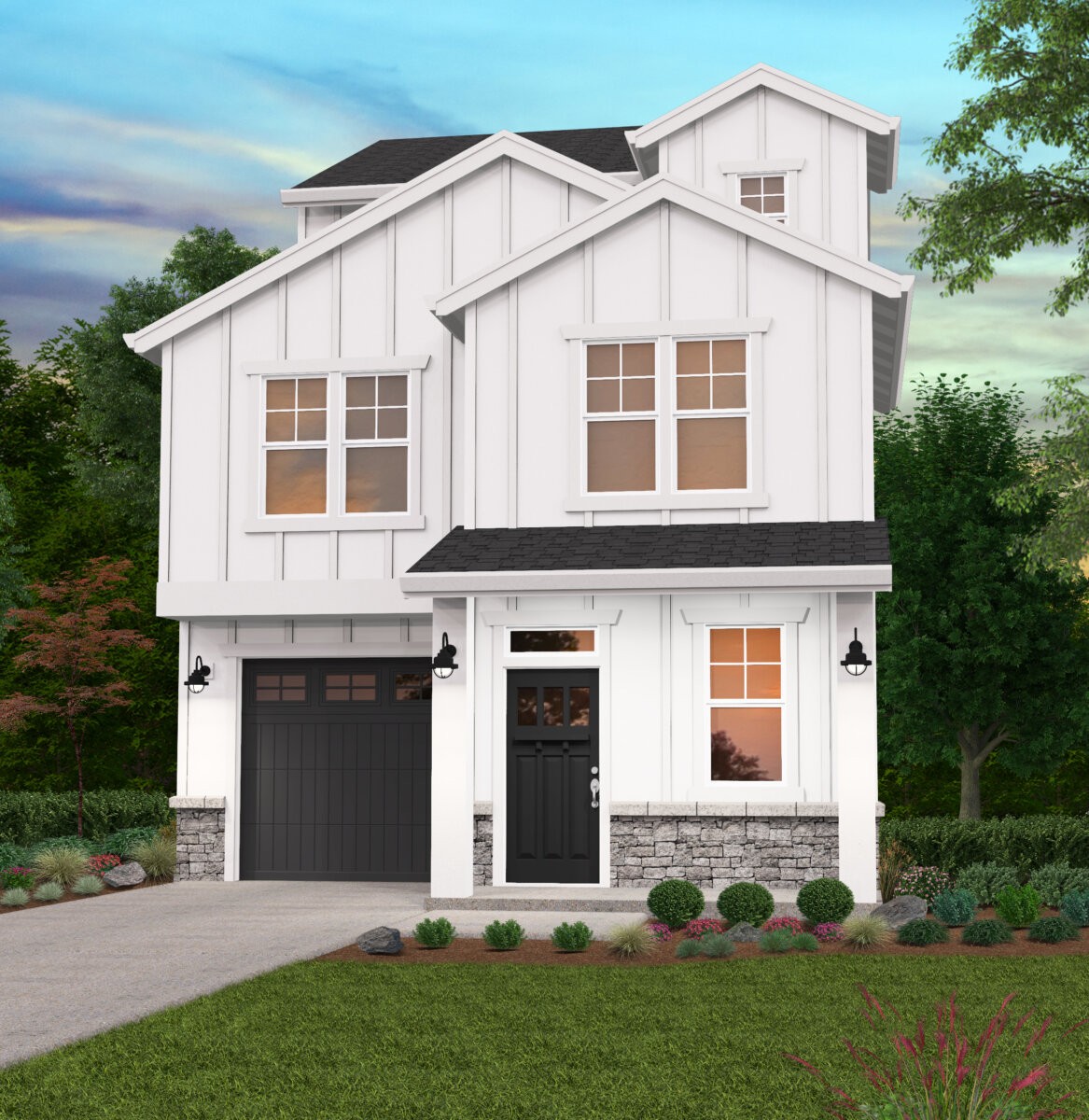
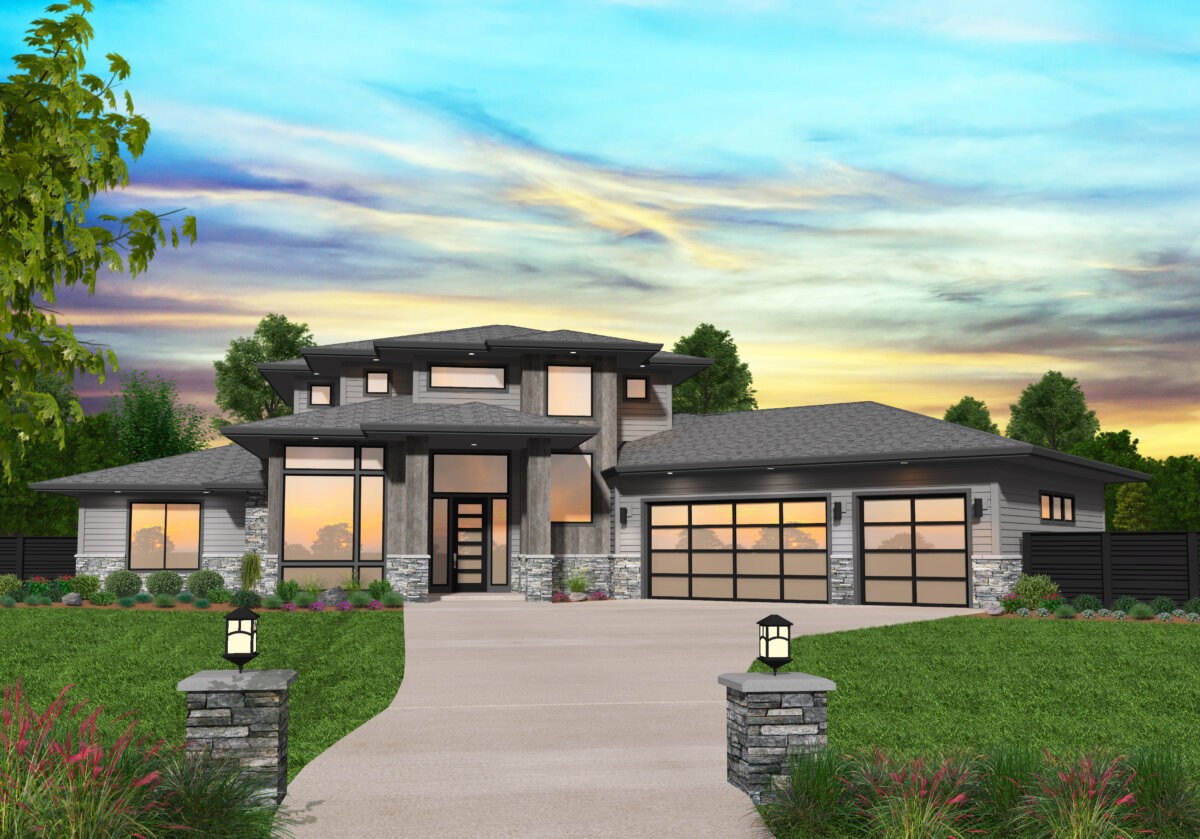
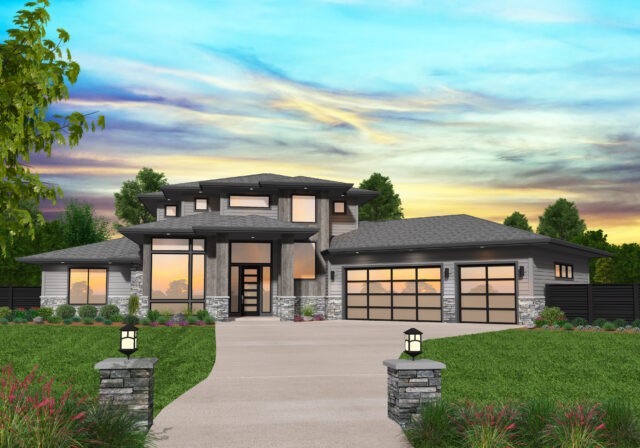 This Modern Prairie Style House plan is a multi-generational home ready for anything that you can throw at it. After entering through the grand two story foyer, you will arrive at the two story great room. Here you will find a fireplace, folding doors to the outdoor living room, and open access to the kitchen and dining room. The kitchen features a large central island with loads of counter/prep space. At the corner of the kitchen is a walk-in pantry with a pass-through access to the utility room. The
This Modern Prairie Style House plan is a multi-generational home ready for anything that you can throw at it. After entering through the grand two story foyer, you will arrive at the two story great room. Here you will find a fireplace, folding doors to the outdoor living room, and open access to the kitchen and dining room. The kitchen features a large central island with loads of counter/prep space. At the corner of the kitchen is a walk-in pantry with a pass-through access to the utility room. The 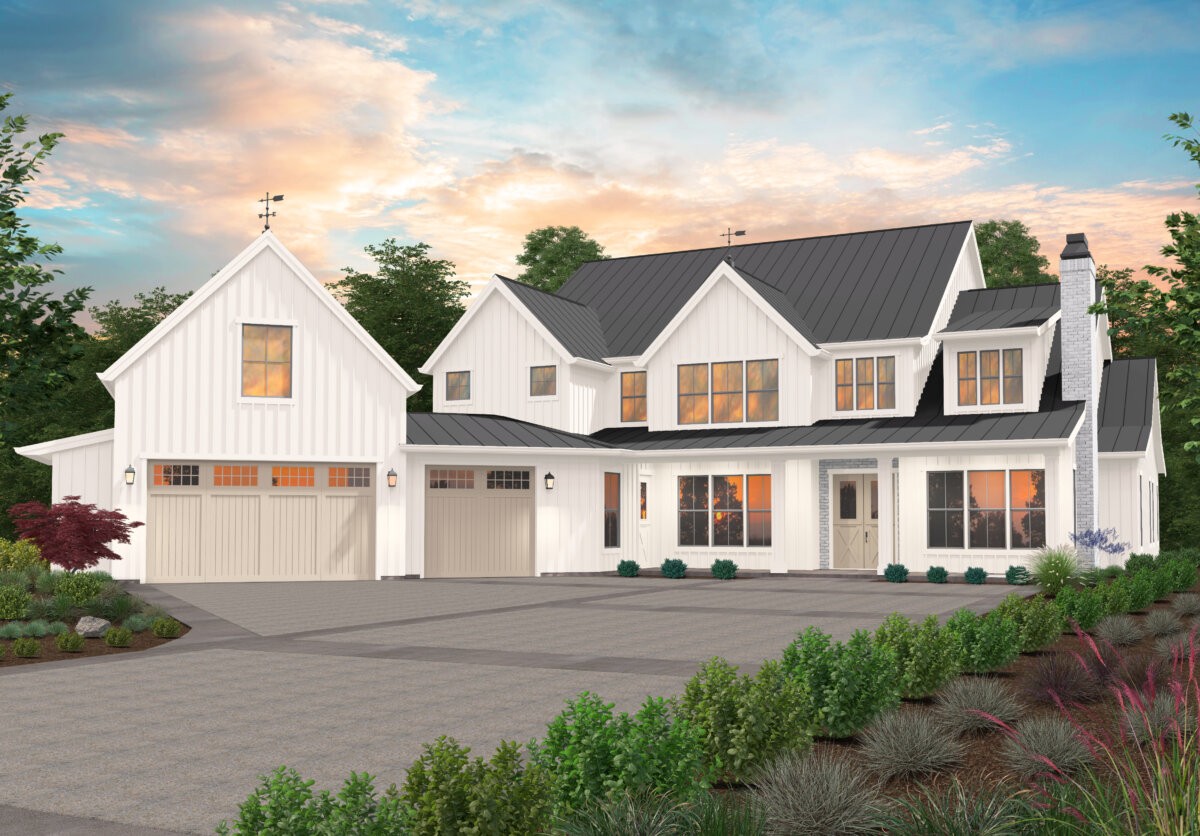
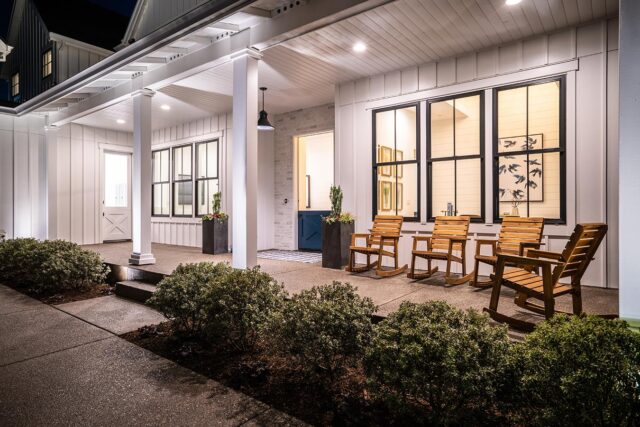 This four bedroom farmhouse is a sterling example of what can be achieved at the upper end of the square footage spectrum. Entering the home brings you into a lovely foyer with the formal dining room to the left and the vaulted study to the right. The study receives a ton of light via the front facing windows and also includes a fireplace. Further into the home, you’ll pass the staircase, the powder room, and master suite access until you arrive at the grand vaulted great room. With large view windows to the rear of the home, a ceiling open to the upper floor, a fireplace, and open access to the kitchen, this is the nucleus of the home.
This four bedroom farmhouse is a sterling example of what can be achieved at the upper end of the square footage spectrum. Entering the home brings you into a lovely foyer with the formal dining room to the left and the vaulted study to the right. The study receives a ton of light via the front facing windows and also includes a fireplace. Further into the home, you’ll pass the staircase, the powder room, and master suite access until you arrive at the grand vaulted great room. With large view windows to the rear of the home, a ceiling open to the upper floor, a fireplace, and open access to the kitchen, this is the nucleus of the home.