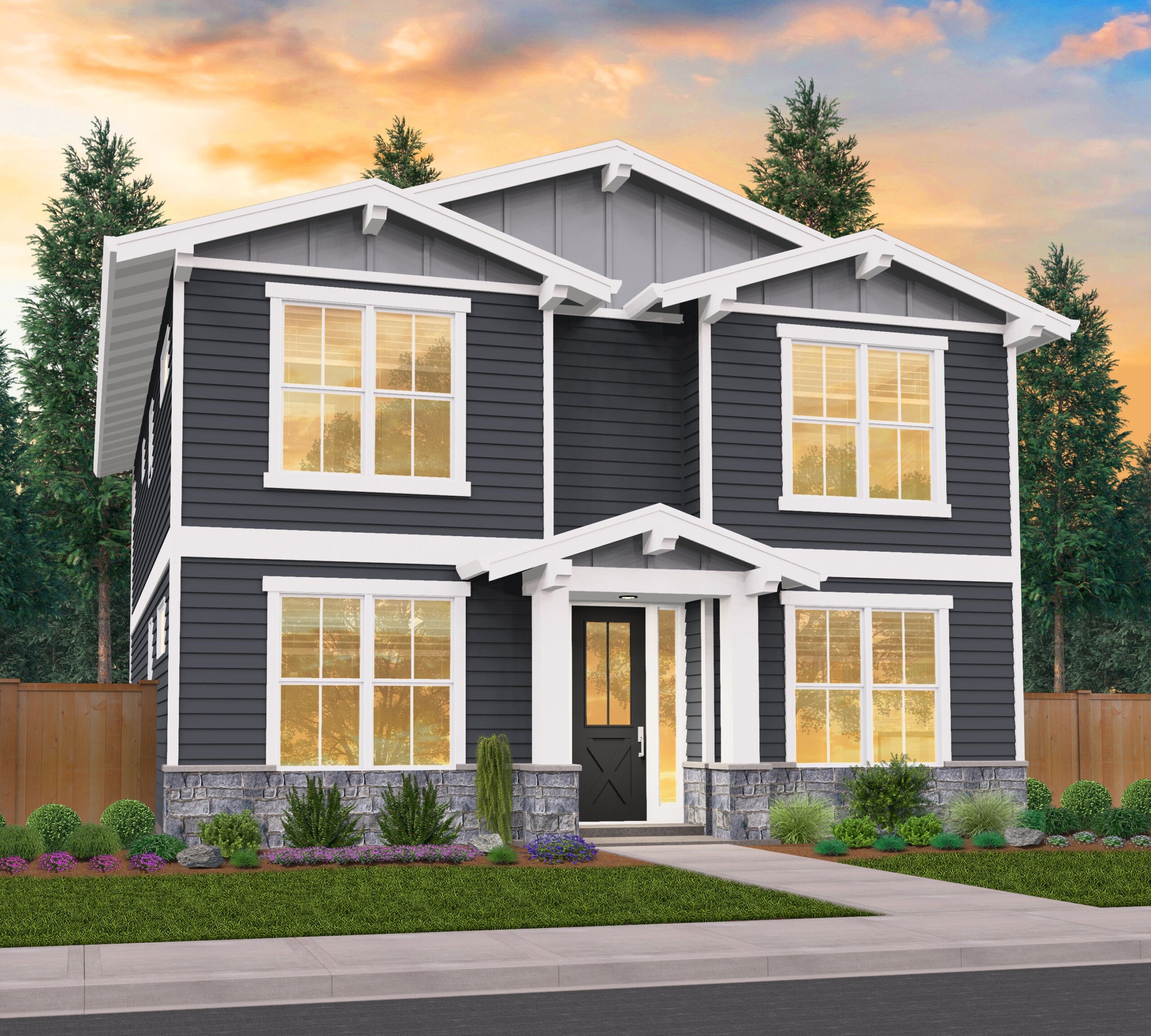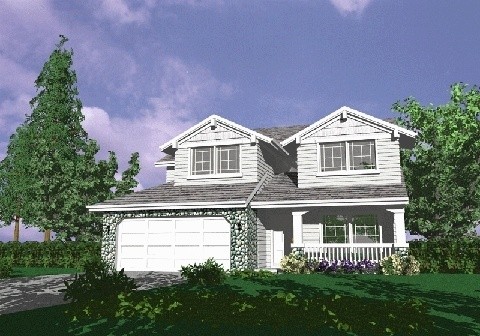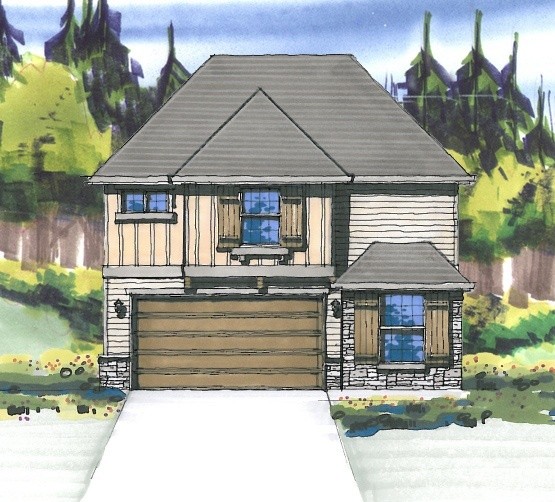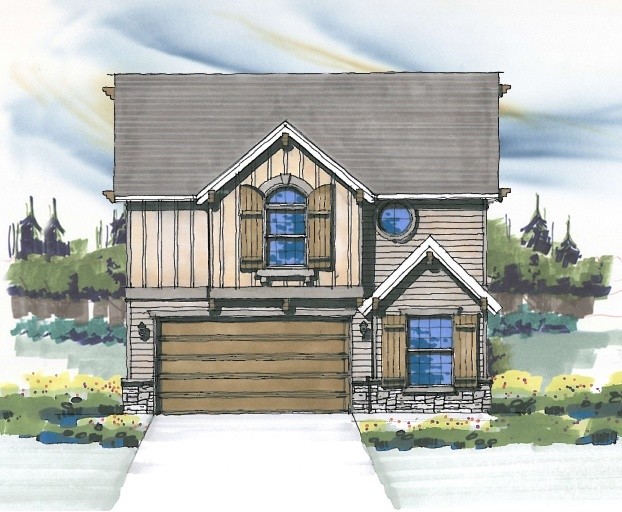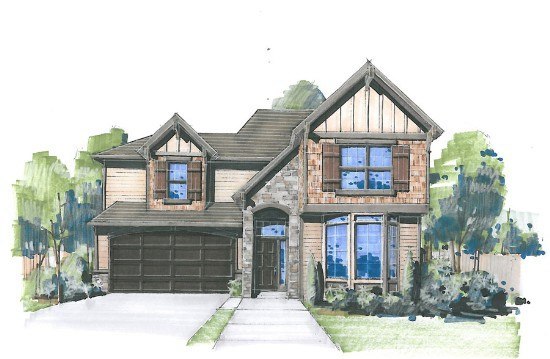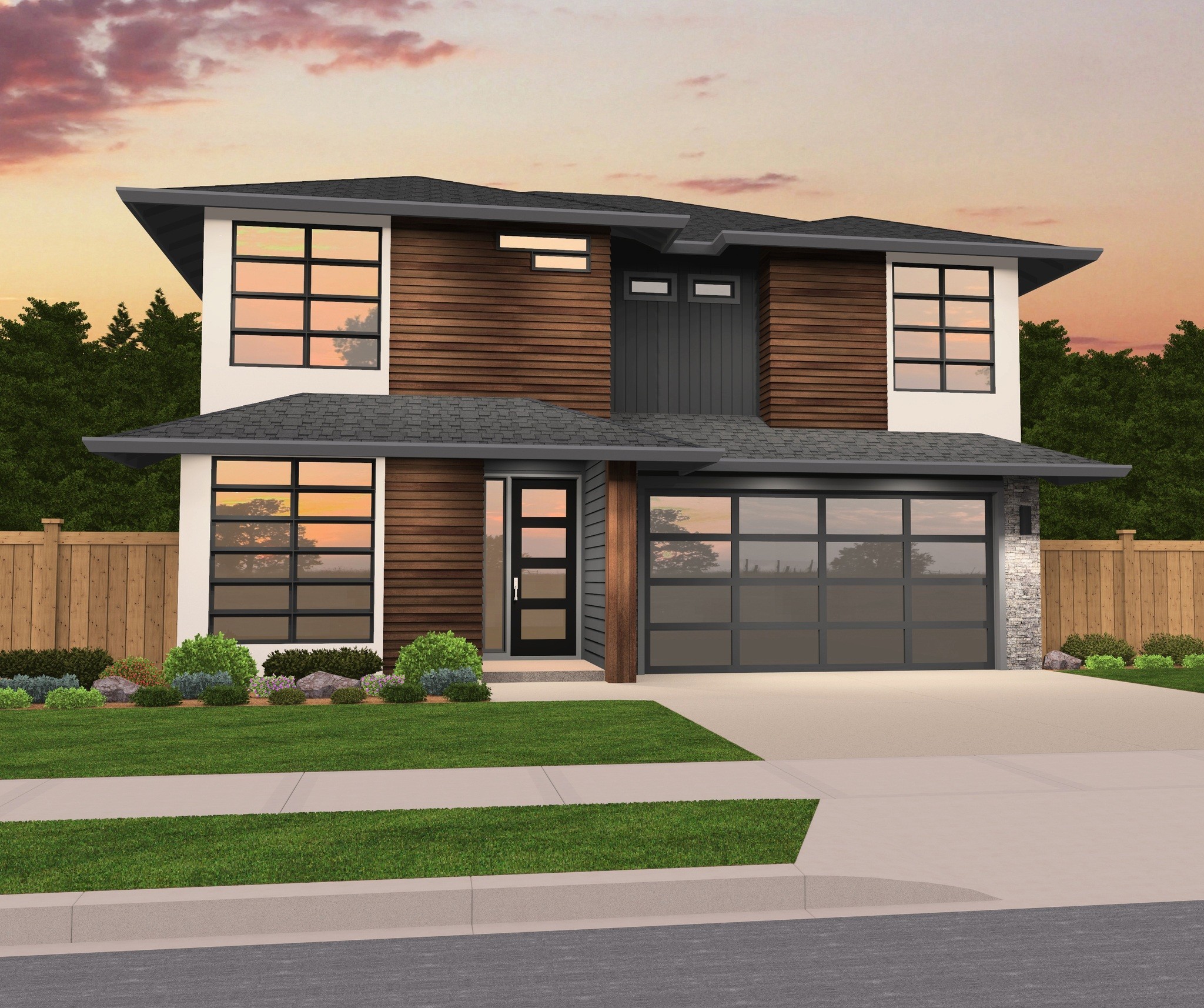Columbia Ridge 8 – Rear garage Craftsman 3 bedroom loft – MM-2227-CH
MM-2227-CH
Rear Entry Two Story Craftsman Home
Don’t be limited by the other, sparse choices for rear entry house plans. We’ve got an excellent range of craftsman, modern, and many more styles of home that offer rear entry garages. Perfect for an alley lot, this craftsman home gives you everything you need in a compact package.
Whether you enter the home through the garage or the front foyer, you’ll be right in the heart of the main floor. We’ve laid out the main floor to be extremely open. The dining room and kitchen are connected seamlessly save for an extra long island between them. Across the room is a 12 x 16 living room, complete with a fireplace. The kitchen is in an L to give you the most counter space and most comfortable cooking arrangement. Also on the main floor is a rear facing den as well as a powder room and coat closet. The two car garage is accessible via a door between the staircase and kitchen.
Moving to the upper floor, this is where you’ll find all of the bedrooms. A sizable loft provides a comfortable communal space to tie together the upper floor. Two equally sized bedrooms sit at the front of the house on either side of a full sized bathroom. There is a considerable utility room on the left side that includes tons of counter space, meaning you’ll always have room for your laundry. Last but not least, the master suite is a great size, and includes plenty of great amenities. You get two closets, one large walk-in and a smaller one just past the french doors. The bathroom has a separate tub and shower, his and hers sinks, and a toilet with a door.
Within our comprehensive range of customizable house plans, a plethora of possibilities beckons. If you encounter designs that resonate with you and inspire personalization, do not hesitate to reach out. Collaboration is ingrained in our approach, as we firmly believe that by working together, we can develop a design that not only brings your vision to fruition but also aligns with your specific requirements. We invite you to peruse our website for more craftsman floor plans.
2227
M-2226
M-2226 Here is a 40-foot wide craftsman design with a vast great room, and island kitchen at its center. The Den is large enough to double as a small living room or parlor. The covered front porch is charming and functional. The master bedroom is 17/0 x 17/0 with a huge wardrobe. The two secondary bedrooms face the front and are well sized with large closets. This is a classic looking home in the best Mark Stewart Shingle styling.
2214
M-2214
A work of art in a small package. This finely tuned home design is sure to charm in any neighborhood. The Main floor features a first class Great Room off the open kitchen and nook. There is even a formal dining room and a double door den off the foyer. The stairway is located just perfectly for the feng shui aware. Upstairs are four large bedrooms and a large common hall. The exterior styling is second to none in this class with the strong and graceful old world detailing.
Sweet Story
M-2116
This is just an outstanding solution to the current housing market. The main floor master suite is a must for many home buyers today, along with the very large and vaulted family room adjacent to the island kitchen and nook. There is a main floor study as well as formal living and dining rooms. Leading you upstairs is a gracefully curved stairway bringing you to two beautiful bedroom suites, each complete with its own full bathroom. The upper landing overlooks the open great room below. This is a craftsman design with all the charm and sophistication of the genre. The front porch speaks for itself in its cozy nature, as does the simple beauty of this entire design for the new millennium.
M-2202-AH
M-2202-AH
“House plans by Mark Stewart” offers you a full collection of exciting Modern, Prairie, Craftsman and Old World Home Designs among others. House plans with Casita’s, Luxury Home Designs, and a growing collection of Small Modern House plans comprise this exciting collection.
Stock House Plans are offered in dozens of style and collection choices making your house plan search much easier.
For over 35 years, Mark Stewart Home Design has been bringing cutting edge Design work to the house plan market. This collection of about 1,000 home designs has personally been designed and curated by Mr. Stewart. He and his extremely talented staff are pleased to offer you a broad selection of timeless classics, neighborhood friendly house plans, magnificent custom homes and leading edge home designs that meet the hopes and dreams of a broad range of homeowners. From Modern Minimalist Designs to Estate Style Custom Homes, we cover the entire spectrum. We treat our clients like our family and we look forward to exceeding your expectations.
Hip Cat – Modern Home Design affordable 4 Bed 2 Car – MM-2199-H
MM-2199-H
Best Selling Two-Story Modern House Plan
Striking Northwest Modern design marries a functional, yet comfortable floor plan in this best selling two story modern house plan. Upon entry into this home you will be greeted by a den and the garage flanked on each side of you. Moving further into the home is the open concept kitchen/dining/great room design, an entertainer’s delight. The charming U shaped kitchen includes a center island, large pantry and a window above the sink for a view to the rear. The back patio can easily be accessed from the dining room through sliding glass doors. The great room features a built in corner fireplace and several large windows allowing for a spectacular view as well as an abundance of natural light.
Upstairs are two spacious bedrooms (one of which has a walk in closet), the utility room, a large well placed vaulted bonus room over the garage and the luxurious master suite. The master features vaulted ceilings, a dreamy standalone soaking tub, side by side sinks and a walk in closet, making this space the ultimate peaceful retreat.
This best selling modern house plan features a hip roof. Be sure to look at MM-2199 “Masterful” to see it with a shed roof.
Uncovering the right house plan is a vital step in shaping the residence you’ve been dreaming of. Explore our vast collection of customizable house plans, and if any designs resonate with you for customization, feel free to get in touch. We’re committed to working alongside you to craft a design that flawlessly meets your needs and reflects your distinctive preferences.


