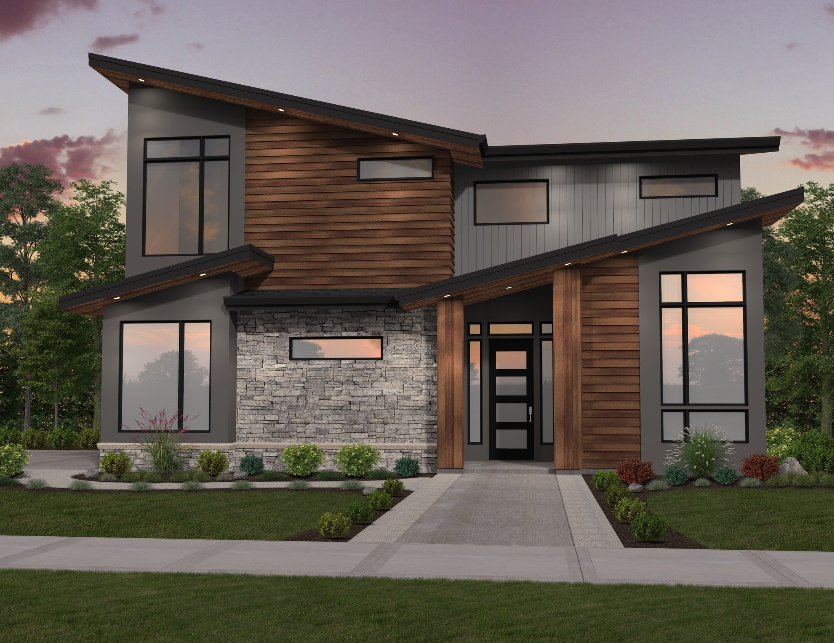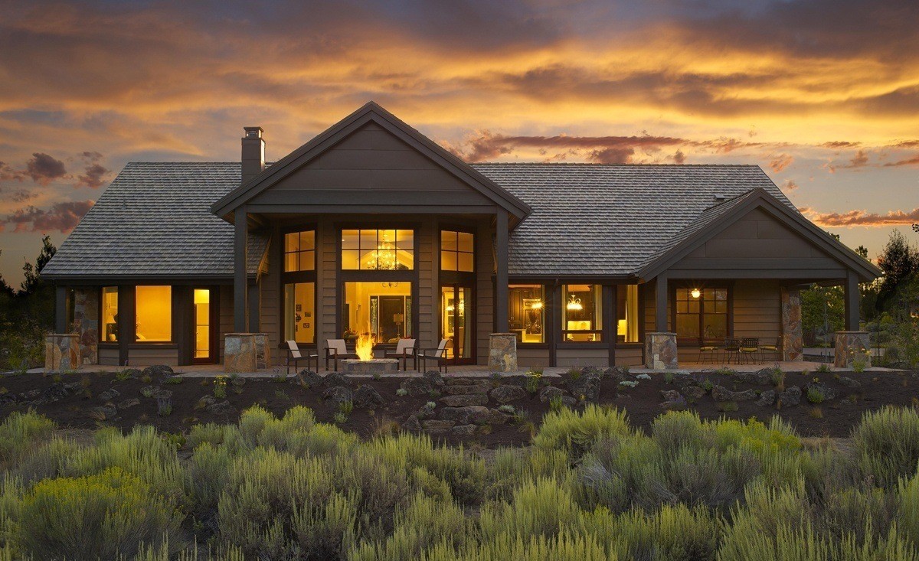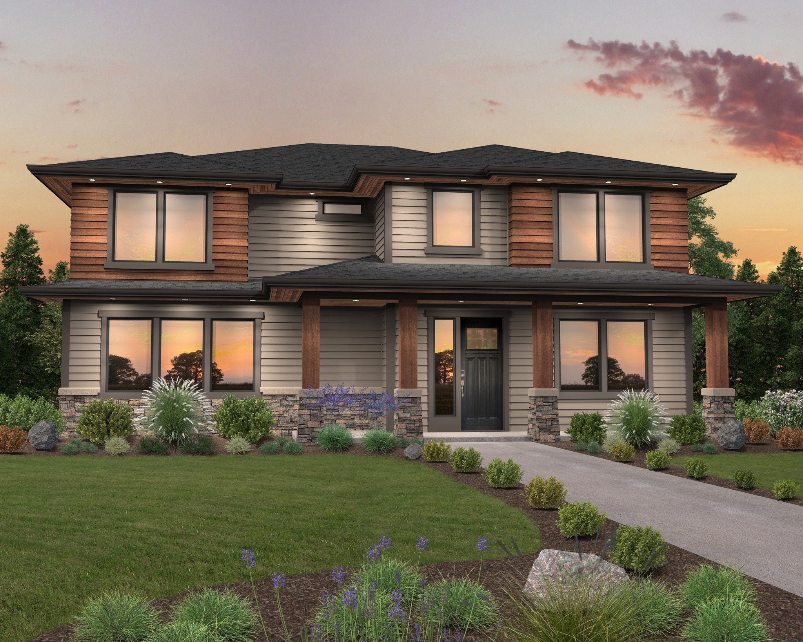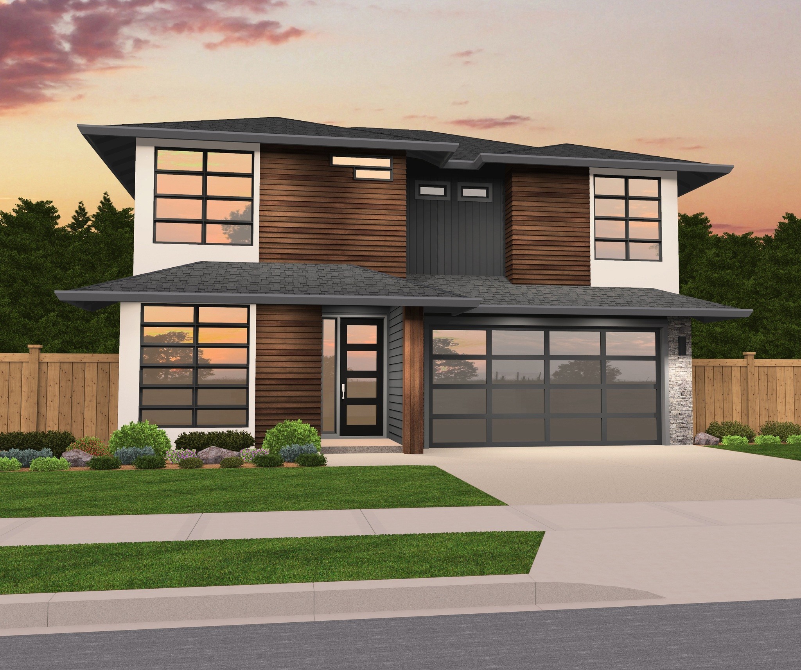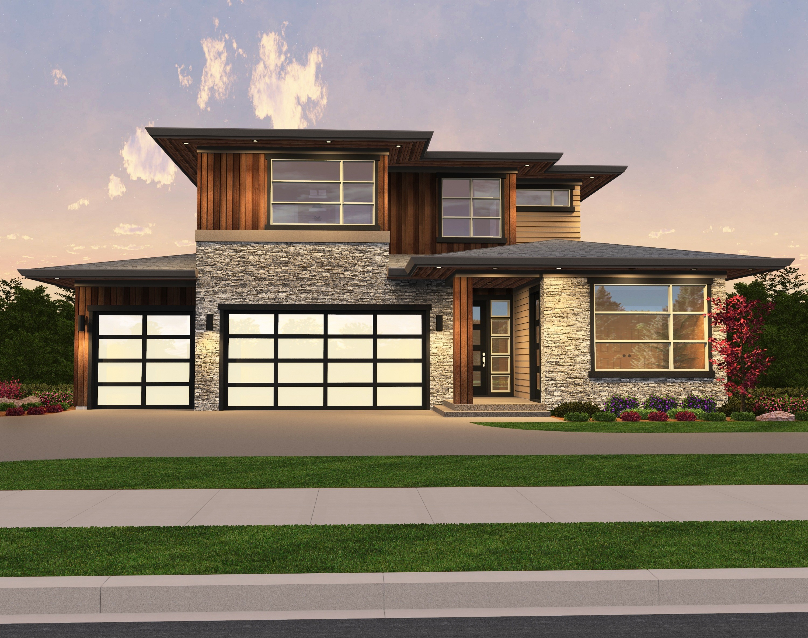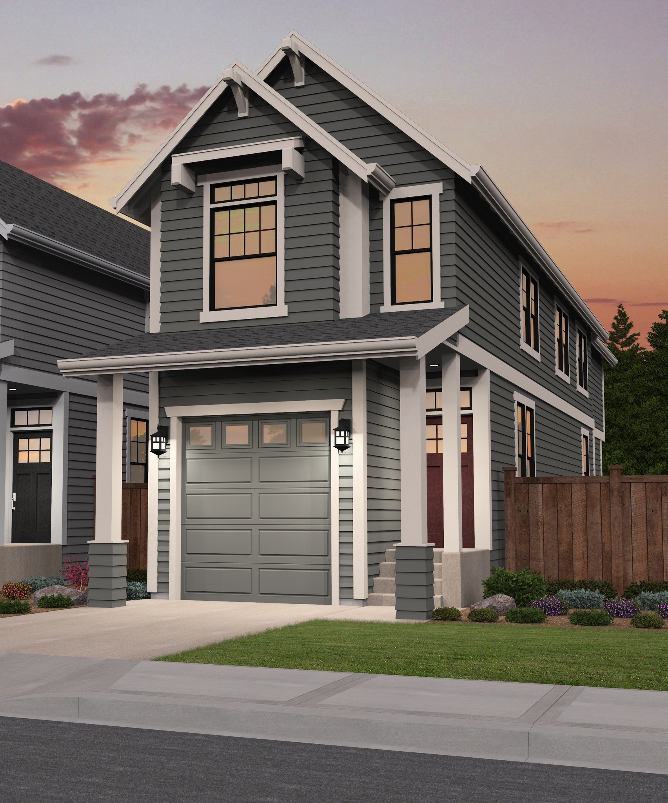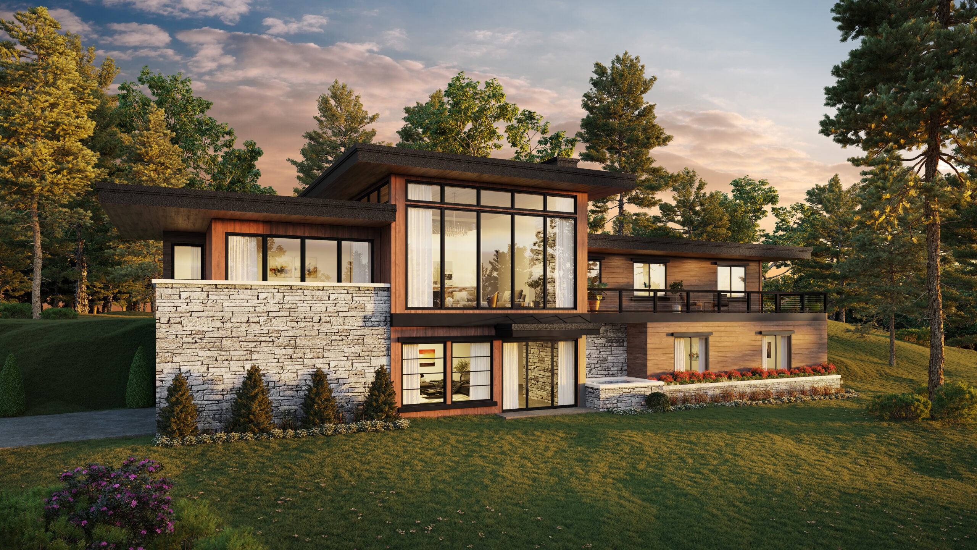Brightness – Modern House Plan one story 3 bedroom – MM-1853-B
MM-1853-B
One-Story Modern Contemporary House Plan
This spacious One-Story Modern Contemporary House Plan is the epitome of open concept living, making this design an entertainers dream. Some of the exciting key features in this home are the outdoor covered patio, the built-in fireplace in the great room and the unequivocally modern house plan, designed for efficiency and functionality.
The spacious kitchen with pantry, nook and covered patio make up the main living space. Neighboring the great room is the luxurious Master Suite with a large soaking tub, side by side sinks and a walk-in closet with ample space for sharing. Lastly, there are 2 additional bedrooms which share a full bathroom, a utility room, and the garage.
The open concept of this Modern Contemporary House Plan embraces connectivity and bonding with friends and family. Brightness has been thoughtfully crafted with natural materials and a proven layout at a perfect 1853 Square Feet, making this home a success among builders and families alike.
Immerse yourself in the endless possibilities for your upcoming residence with our extensive selection of customizable house plans. Customize each design to match your distinct vision and lifestyle, creating a space that feels uniquely yours. If a specific layout resonates with you, don’t hesitate to reach out. Together, we can collaborate to design a home that not only looks beautiful but also functions flawlessly, marrying style and comfort effortlessly.

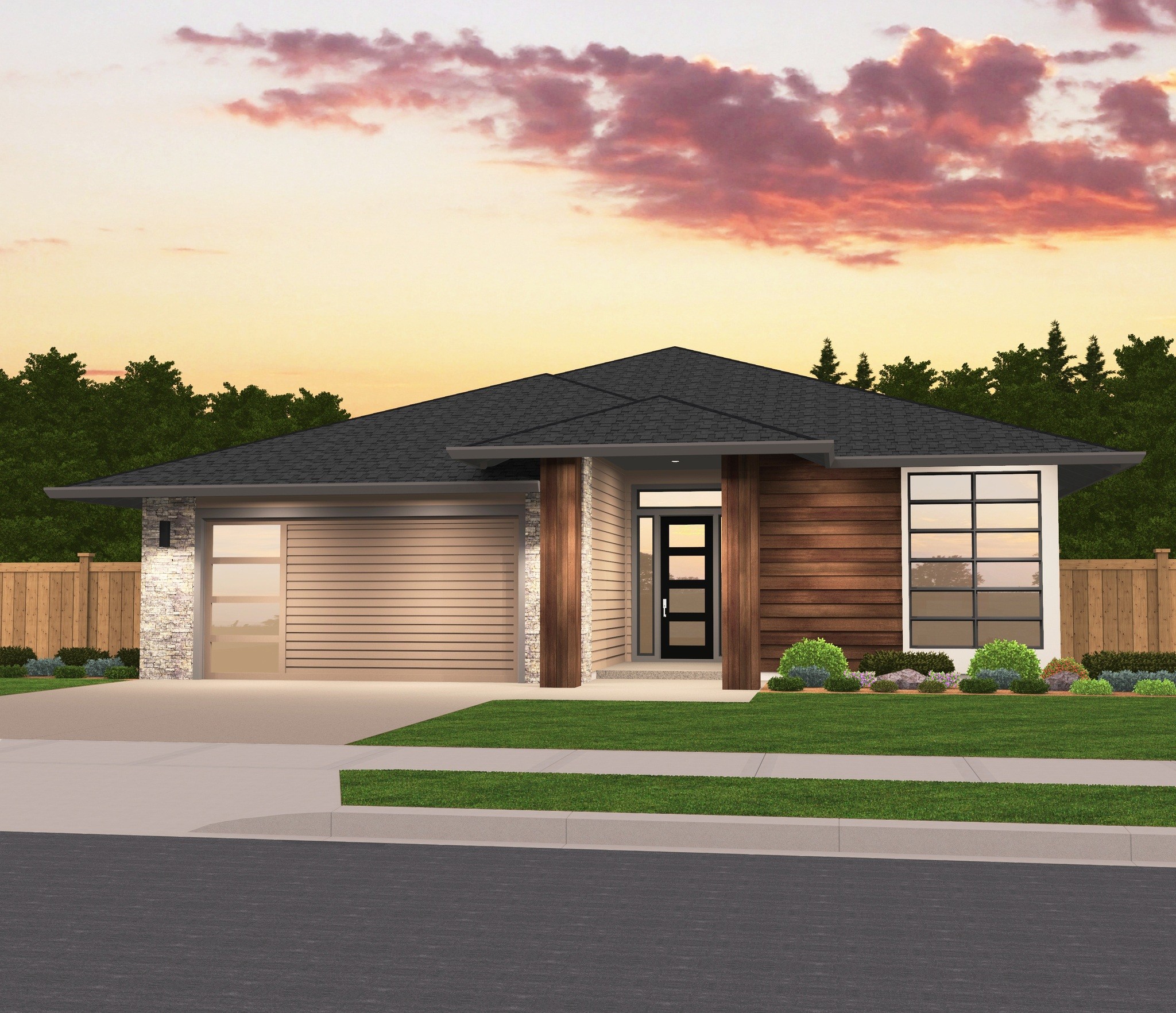
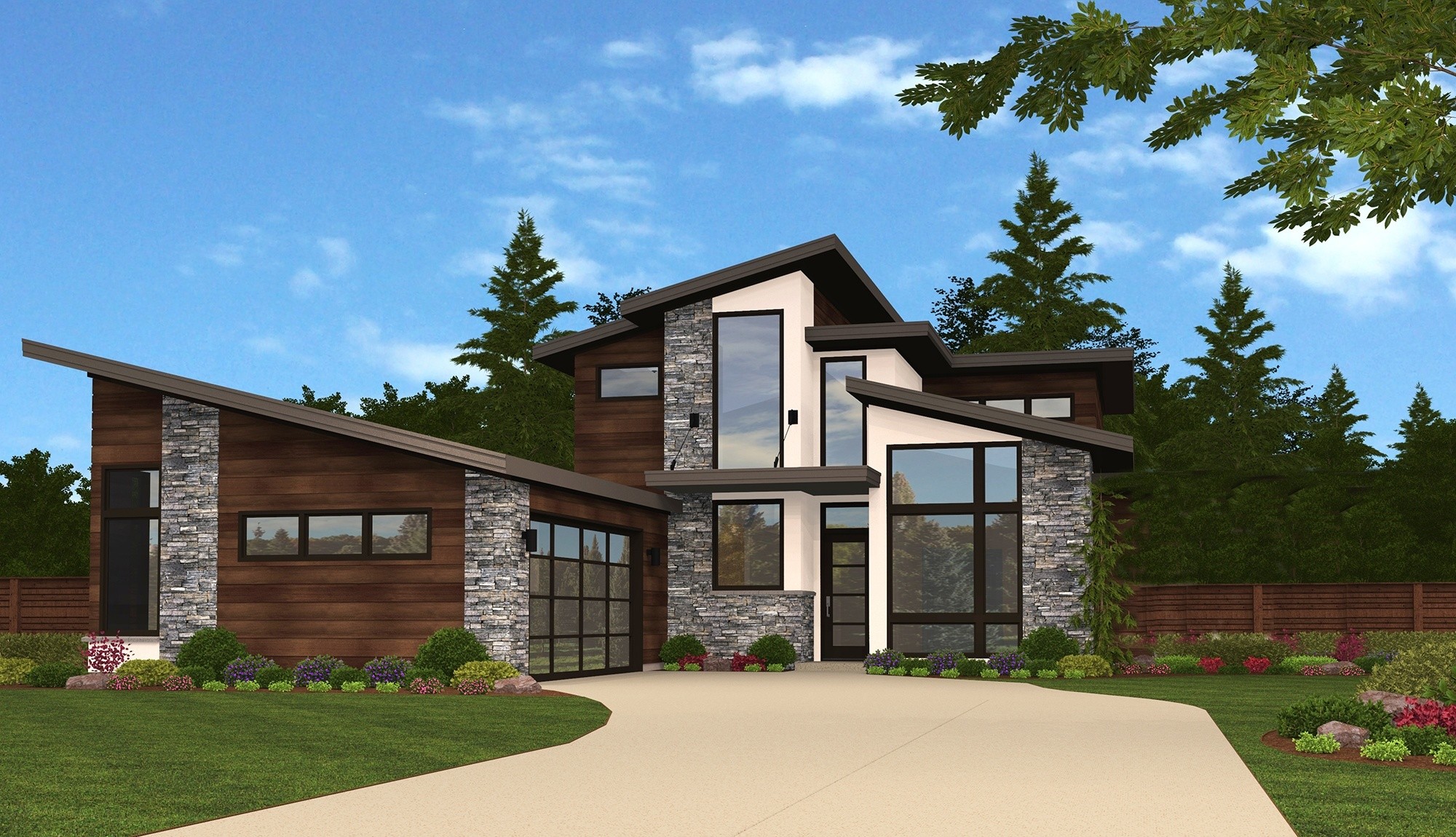
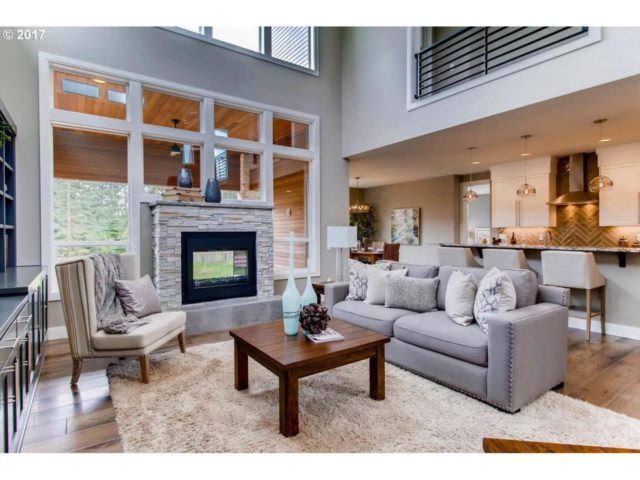 For those who crave
For those who crave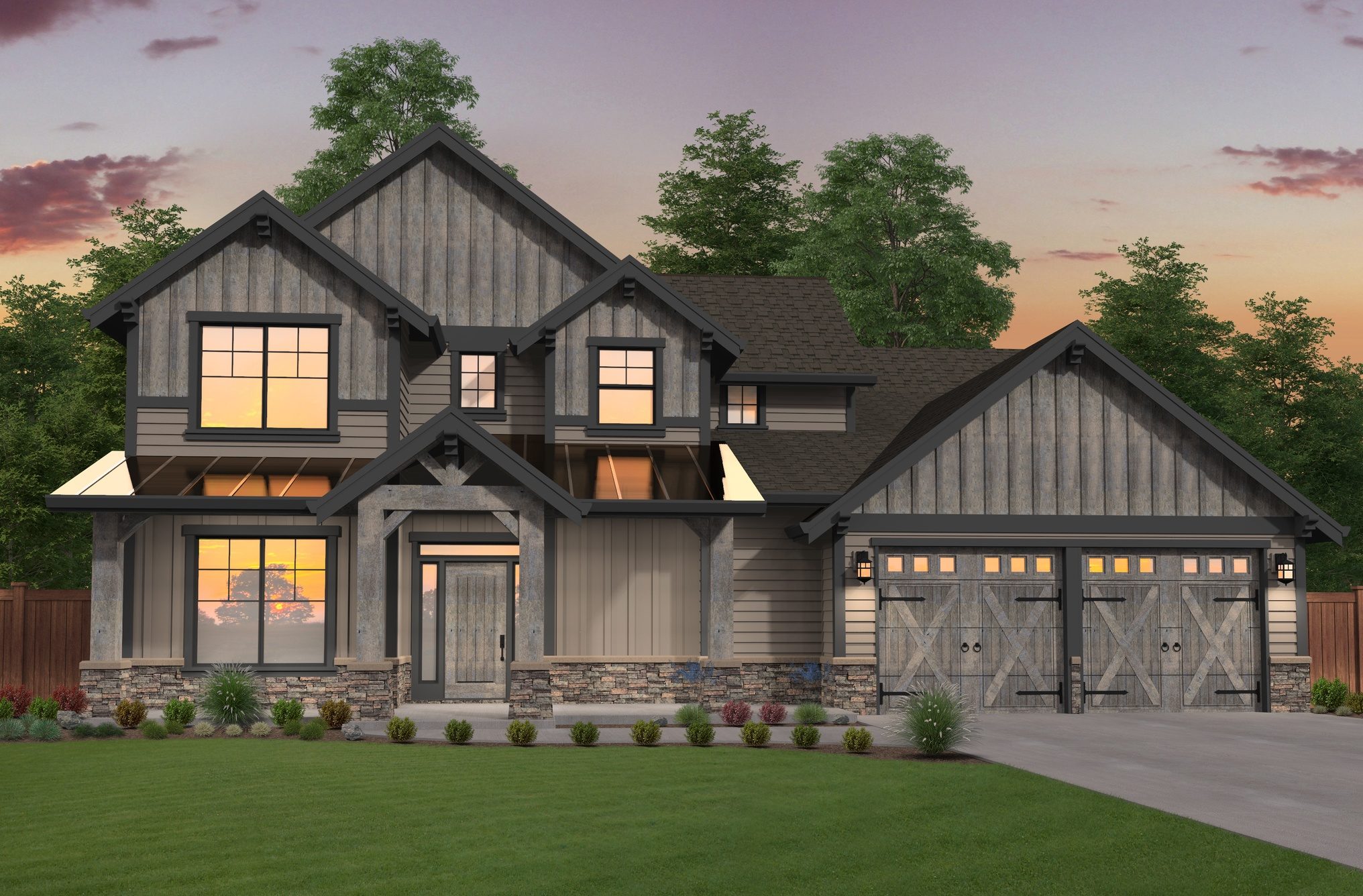
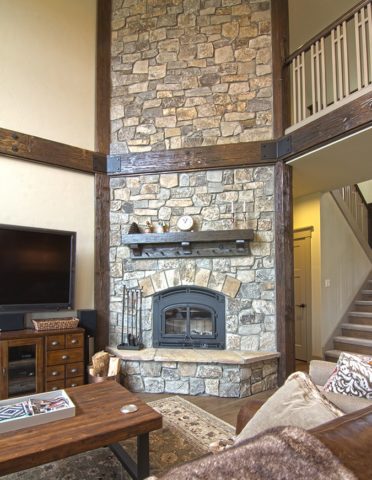 This is a magnificent and very flexible
This is a magnificent and very flexible

