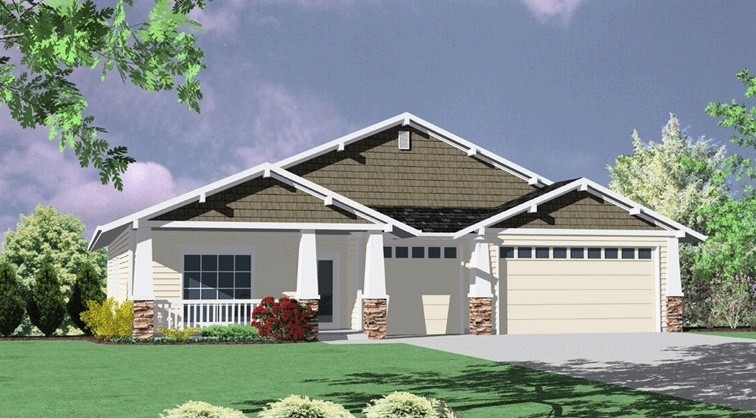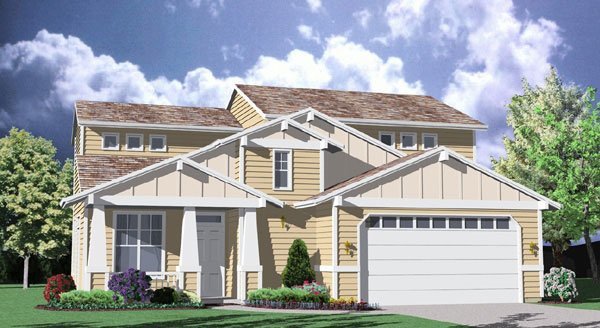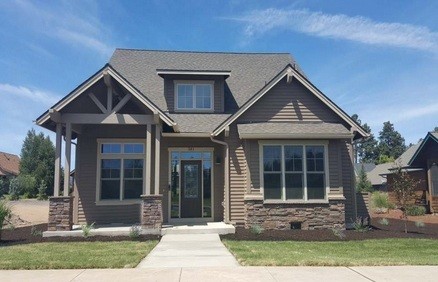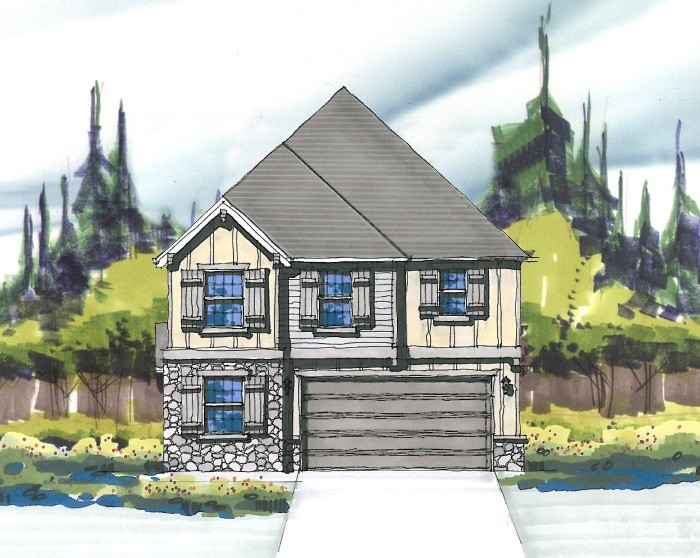Showing 121 — 130 of 1192
M-2380 This spacious downhill home would be nice for a family with older children with the large downstairs bedrooms. The master suite is located on the main floor for privacy it is tucked back away from everything right behind the great room. Also the smaller bedroom off the side of the den is perfect for a small child. This plan is available in a three-car garage which I think is wonderful, even if you don’t have 3 cars the extra space is always a plus when you have any kind of recreational vehicle. So the moral of this story is this is a great home with lots of space and privacy with a great 3-car option. Thank you very much.
Sq Ft: 2,380Width: 50Depth: 68Stories: 2Master Suite: Main FloorBedrooms: 4Bathrooms: 3
M-2260 Narrow Craftsman Two Story House Plan
This is a stunning example of what can be done when narrow lots force innovation. A lot of home has been designed in this Narrow Craftsman Two Story House Plan. There is a very large great room at the center of this home with an island kitchen and nook adjacent. The formal dining room is in a perfect locale near the kitchen and across from the great room. On the upper floor are FOUR bedrooms and a vaulted loft. This home is a beautiful craftsman design with a large front porch. The gabled front with board and batt siding comes complete with craftsman knee braces. This is a tremendous package in just over 2250 sq. ft and only 34 feet wide
Sq Ft: 2,267Width: 34Depth: 46Stories: 2Master Suite: Upper FloorBedrooms: 4Bathrooms: 2.5
Shallow Two Story Craftsman House Plan
This Beautifully Designed Shallow Two-Story Craftsman House Plan is one of those homes that just feels perfect. Of the dozens of starter homes we design for one of our clients, this has by far been the most successful plan. It starts at the front door with the foyer leading into the two story Living Room and proceeds past the spacious U shaped Kitchen, Dining Nook and large Family Room. Upstairs are two generously sized bedrooms, a full bathroom, utility room and the luxurious Master Suite. The bedrooms are large and well planned with the Master Suite particularly well sized. At just 41 feet wide this home fits most anywhere and the affordable technology used in construction assures it will come in on budget.
Sq Ft: 1,598Width: 41Depth: 35Stories: 2Master Suite: Upper FloorBedrooms: 3Bathrooms: 3
This Transitional, Craftsman, and Country Design, the Wind Sister is a beautiful Craftsman/Country house plan. It has a large vaulted main floor master suite with a good sized walk in closet. Kitchen, dining and great room have the open concept that creates an amazing ambiance with vaulted ceilings! Upstairs there are two bedrooms that have a full bathroom and a huge loft. Its perfect for a real load garage with views in all directions.
Just a wonderful and affordable home packed with flexibility and excitement. Don’t miss the BIG upper floor Loft space, perfect for kids, game room, or family fun space.
Your perfect house is just a click away. Start your exploration on our website, showcasing a broad selection of customizable home plans. From classic charm to contemporary elegance, we offer styles to suit every preference. For any customization questions or assistance, feel free to reach out. Let’s design a home that reflects your unique style together.
Sq Ft: 2,561Width: 45Depth: 63Stories: 2Master Suite: Main FloorBedrooms: 4Bathrooms: 2.5
Sq Ft: 2,414Width: 32.5Depth: 55.9Stories: 2Master Suite: Upper FloorBedrooms: 4Bathrooms: 2.5
Sq Ft: 3,048Width: 46Depth: 52.5Stories: 2Master Suite: Upper FloorBedrooms: 4Bathrooms: 2.5
Sq Ft: 2,086Width: 40Depth: 41.5Stories: 2Master Suite: Upper FloorBedrooms: 4Bathrooms: 2.5
Sq Ft: 2,360Width: 30Depth: 52.3Stories: 2Bedrooms: 4Bathrooms: 2.5
Sq Ft: 1,621Width: 29Depth: 42Stories: 2Master Suite: Upper FloorBedrooms: 4Bathrooms: 2.5
Its pretty difficult to find a good looking functional house plan with a two car garage that is only 24 feet wide, but here it is. You will just love the open floor plan and beautiful exterior of this new design.
Sq Ft: 1,861Width: 24Depth: 56Stories: 2Master Suite: Upper FloorBedrooms: 3Bathrooms: 2.5










