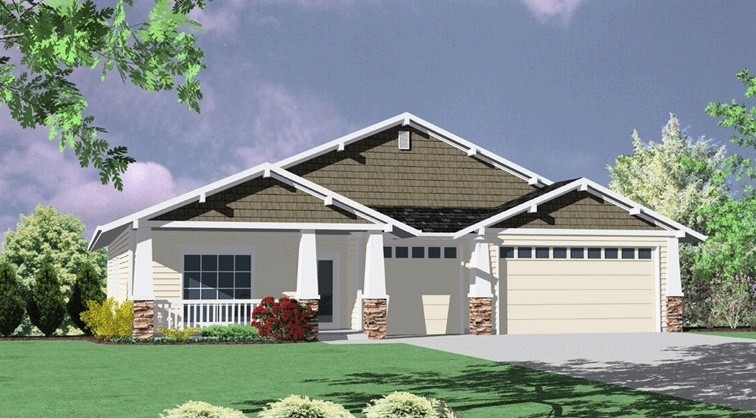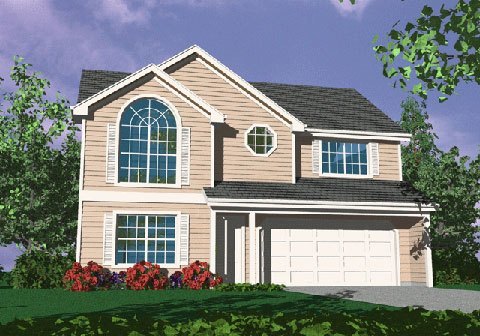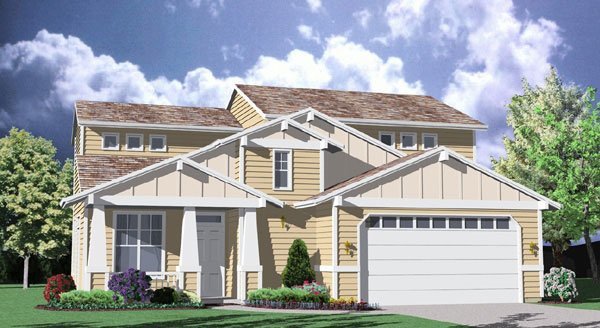2482
MSAP-2481
This comfortable and seductive Prairie Style Design is a one of a kind custom home that can be yours. The Open kitchen/nook area shares space with the voluminous great room, complete with octaganal floor space and a 12 foot coved ceiling. The Master Suite is generous and well planned at the rear of the home. The top floor features a teenageer or guest suite with a bedroom and full bath. This fantastic design is a great empty nester home.








