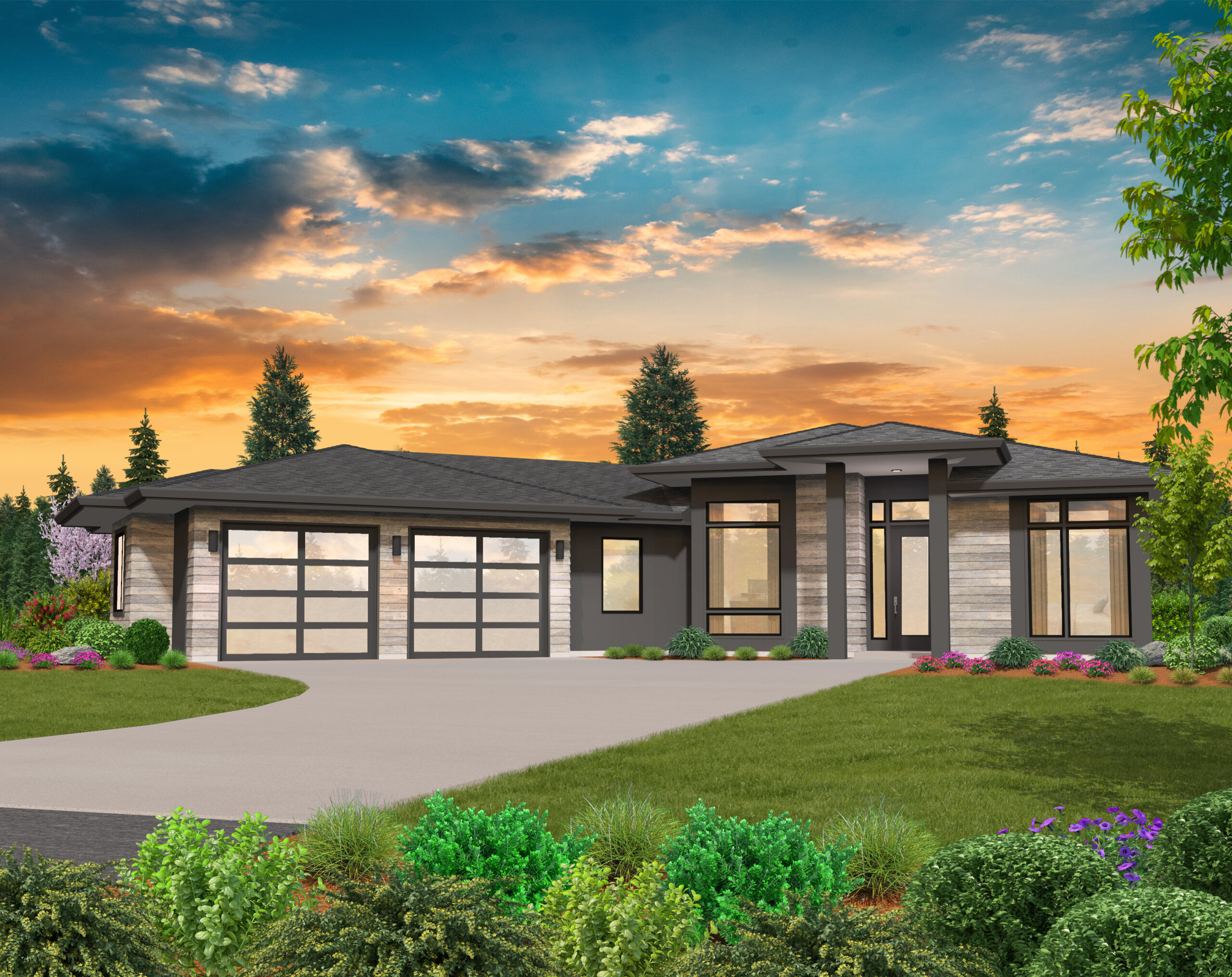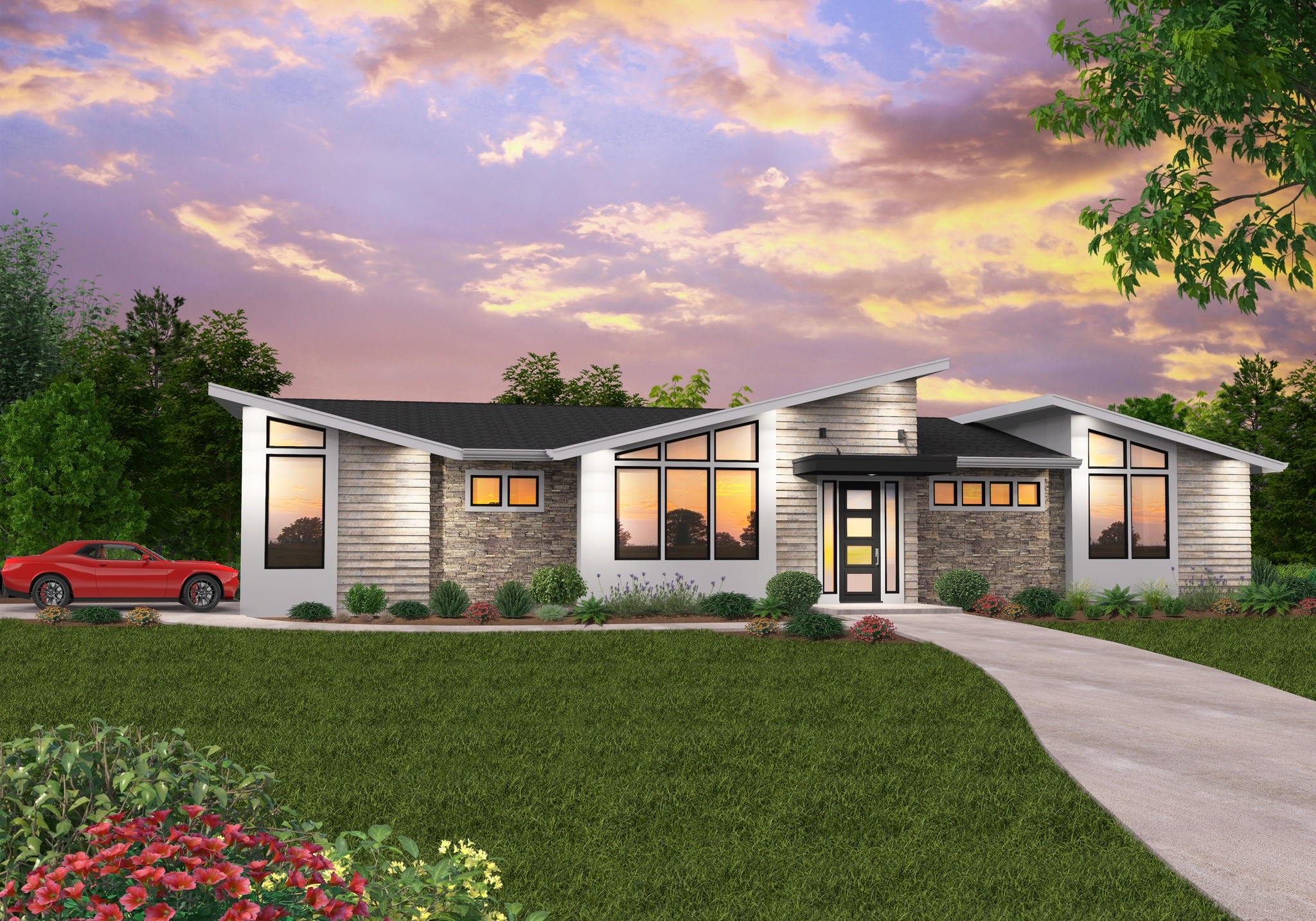Mod Pine – Butterfly Modern House Plan 2 story affordable – MM-2247
MM-2247
Two Story Modern Home Design
This two story modern home design offers flexibility and style, and was designed for efficiency of space while fostering connectivity of family and friends. Enter through the long foyer, walk past the large den and powder room, and arrive in an expansive, open concept kitchen/dining/great room. The spacious U shaped kitchen features a large center island and corner pantry and opens up into the dining room and great room, while the outdoor patio can easily be accessed from the dining room, making this home an entertainer’s delight.
Upstairs you will find two spacious bedrooms, one with it’s own walk in closet, a large bathroom with two sinks, the utility room, a thoughtfully placed vaulted bonus room and a large vaulted master suite featuring his and her’s sinks, standalone soaking tub and a large walk in closet.
The modern shed roof design and pristine floor plan makes this house plan attractive, yet affordable and is one of our best selling plans.
Choosing the perfect house plan is essential in constructing the home that truly reflects your aspirations. Explore our diverse selection of customizable house plans, and if any designs capture your attention for customization, don’t hesitate to reach out. We’re dedicated to collaborating with you to develop a design that perfectly aligns with your needs and embodies your individual style.


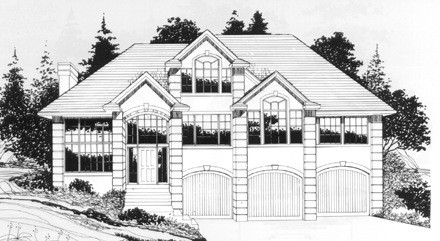
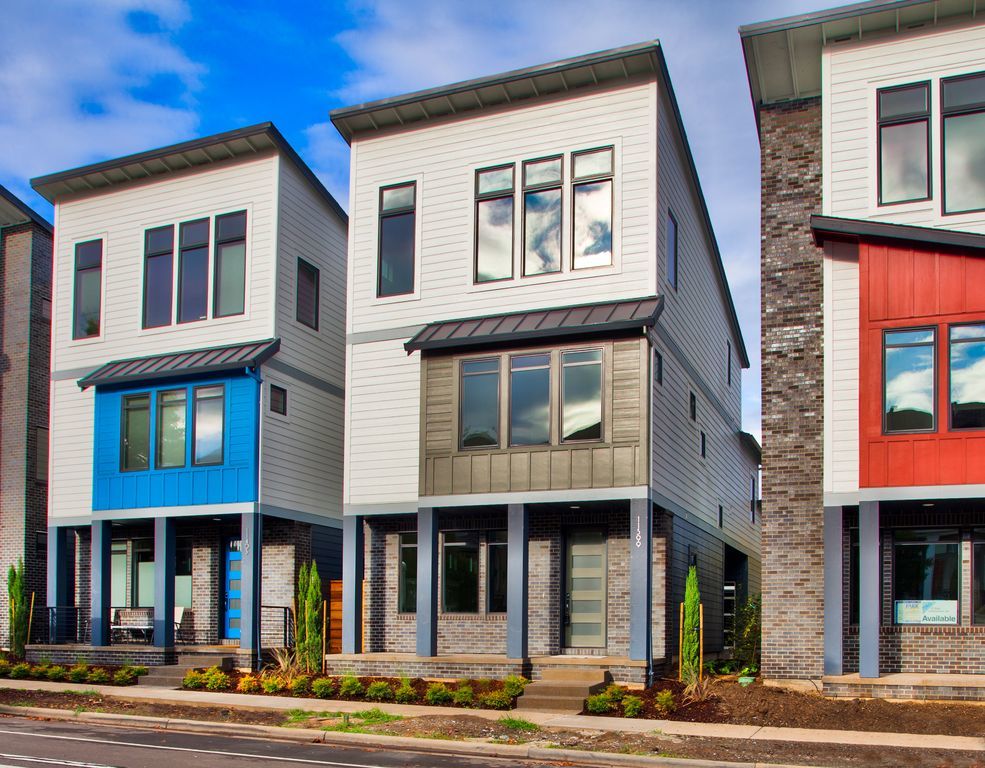
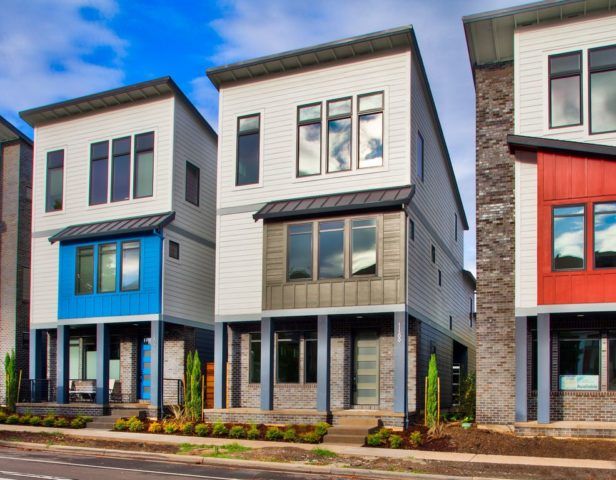 We are happy to present this Modern Urban Loft House Plan. Revel in the discovery that these plans live much bigger than the sq. footage listed. Additionally when inside one of these spectacular homes you are guaranteed privacy from the neighbors as the windows and view corridors have been carefully planned. These homes are in our
We are happy to present this Modern Urban Loft House Plan. Revel in the discovery that these plans live much bigger than the sq. footage listed. Additionally when inside one of these spectacular homes you are guaranteed privacy from the neighbors as the windows and view corridors have been carefully planned. These homes are in our 
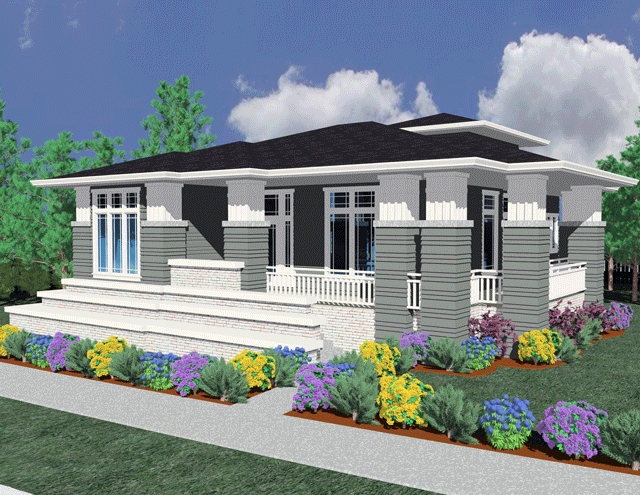
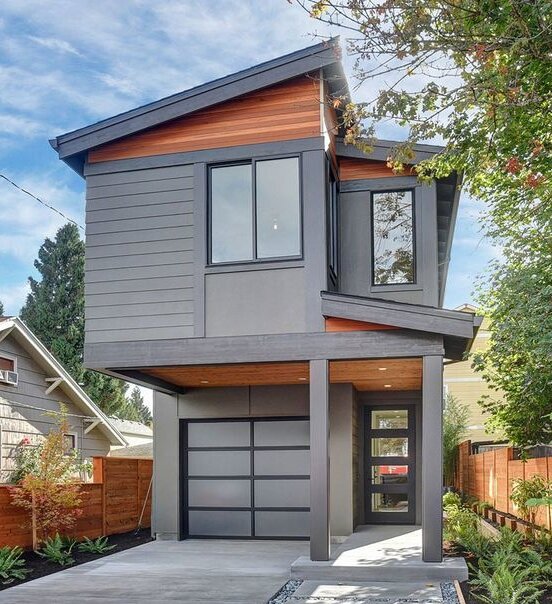
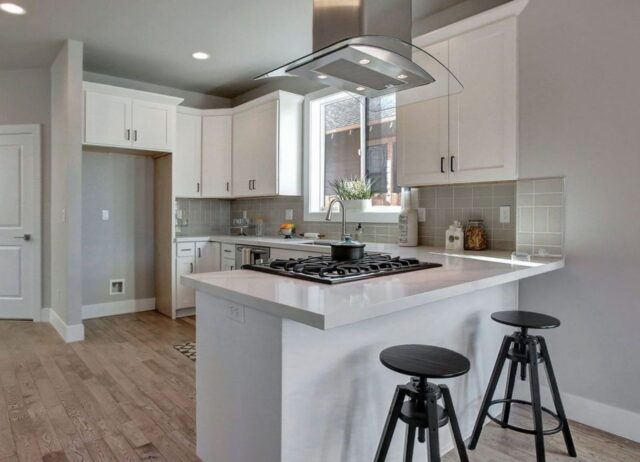 Don’t let this narrow modern house plan fool you. At only 15 feet wide, it still manages to include 3 bedrooms, 2.5 baths, a study, and a rec room. Upstairs you will find the three bedrooms, all comfortably spaced with the study and utility room separating the master suite from the other two bedrooms. A spacious rec room lies just downstairs via a staircase off the kitchen. The entire home fits on a lot 25 wide and is R2.5 zoning compliant with the City of Portland. We also have a version of this house plan that works on a 25 x 100 foot lot zoned R.5.Those who have toured, built or lived in this home rave about it’s spacious and open feeling. At least two current builders are roaming the streets of Portland to find lots to build this beautiful modern house plan on. This is a
Don’t let this narrow modern house plan fool you. At only 15 feet wide, it still manages to include 3 bedrooms, 2.5 baths, a study, and a rec room. Upstairs you will find the three bedrooms, all comfortably spaced with the study and utility room separating the master suite from the other two bedrooms. A spacious rec room lies just downstairs via a staircase off the kitchen. The entire home fits on a lot 25 wide and is R2.5 zoning compliant with the City of Portland. We also have a version of this house plan that works on a 25 x 100 foot lot zoned R.5.Those who have toured, built or lived in this home rave about it’s spacious and open feeling. At least two current builders are roaming the streets of Portland to find lots to build this beautiful modern house plan on. This is a 