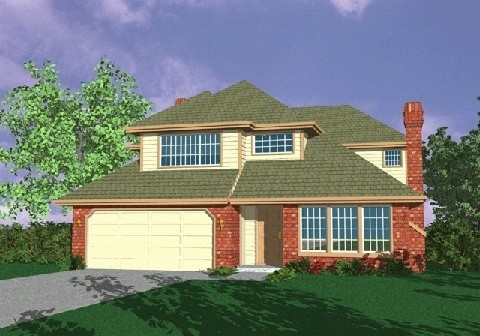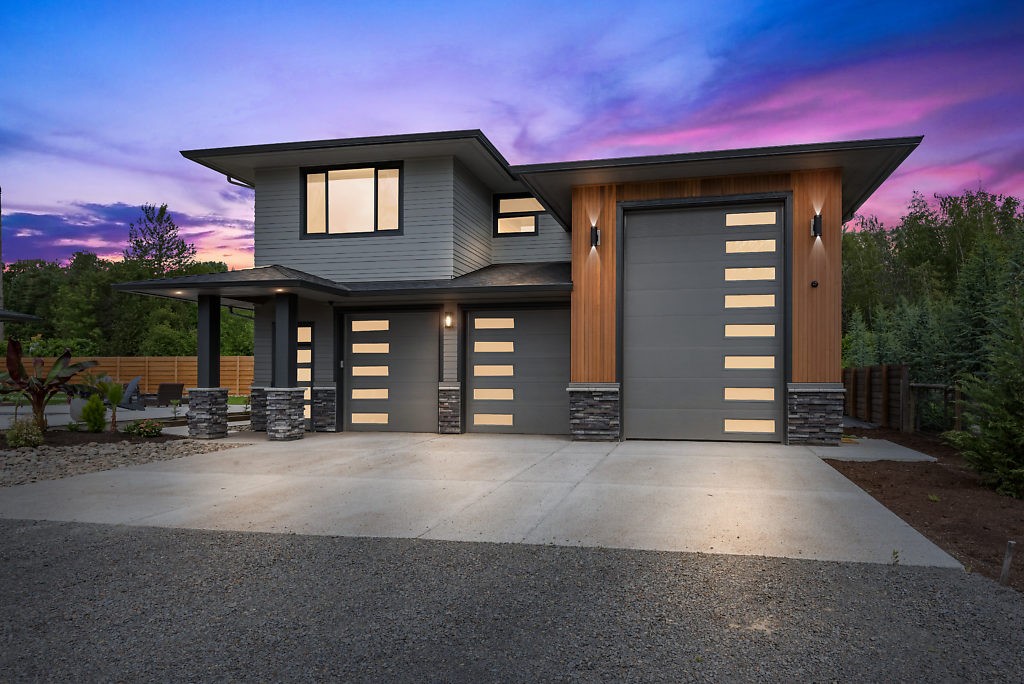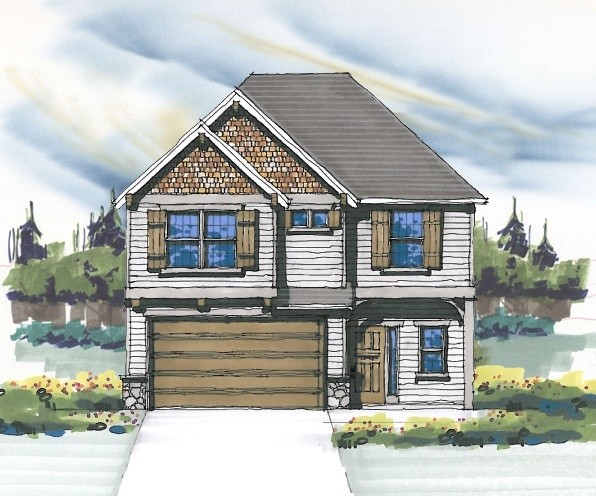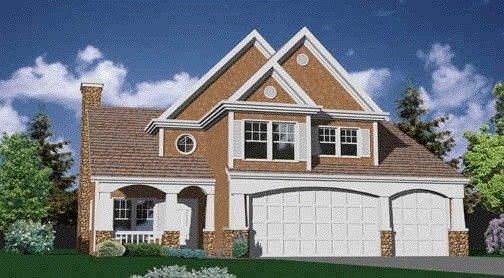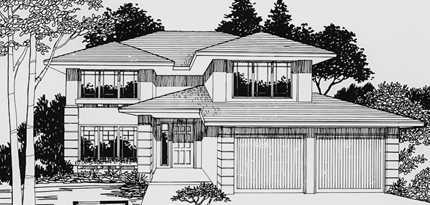M-2135
M-2135
When I designed this home I set out to put everything possible in a narrow, compact yet very beautiful home. Fully loaded this design has four bedrooms, a bonus room, den and a three car garage. (We even have a four car garage option available.) Head and tails above everything else on the market in its class plan M-2135 has been built by builders and homeowners alike all over the world for the past decade. Upon close inspection you can see why.. It offers 3 or 4 bedrooms along with an upstairs bonus room and lower floor den. The kitchen has a walk-in pantry. The family room is very well placed near the kitchen and at the back of the house. This house is truly a landmark in our portfolio. Please examine it closely and if you have any questions call our office. We have two drawers full of options to this house.!!!!

