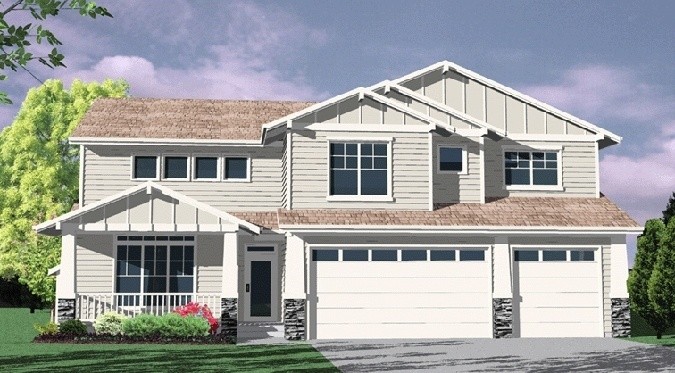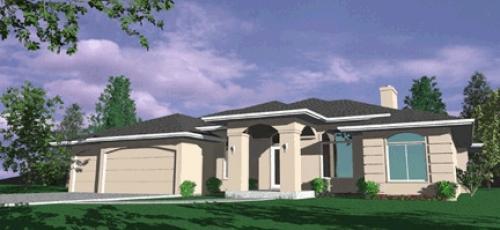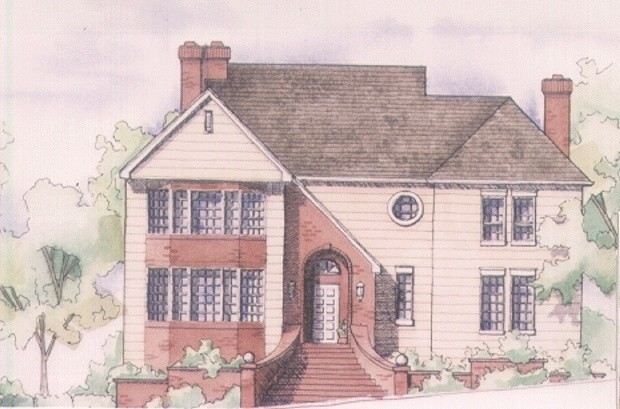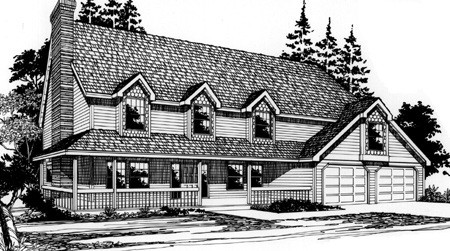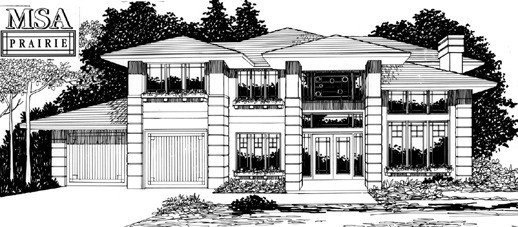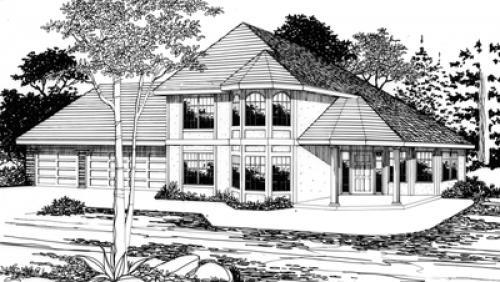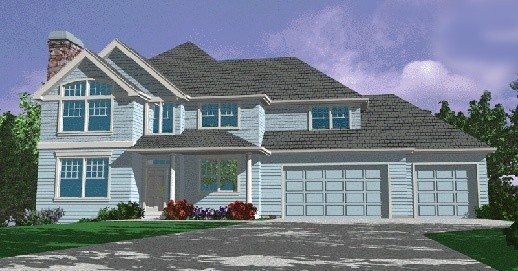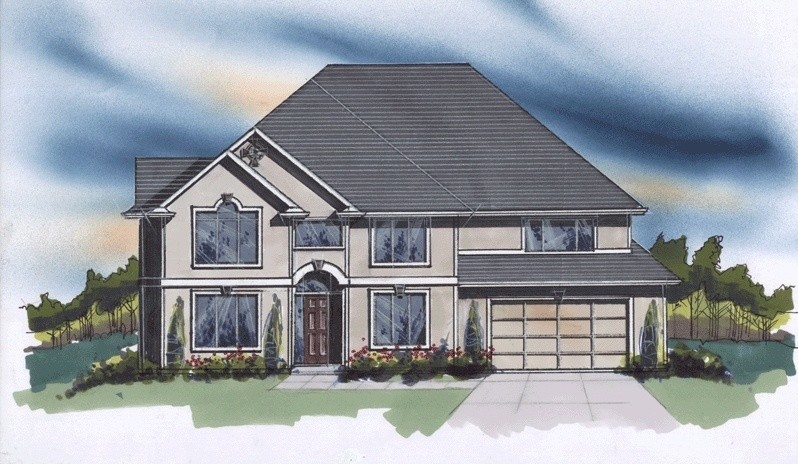Showing 1171 — 1180 of 1192
M-2568 Home is where your heart is and you can’t help falling in love with this charming Craftsman Home. The charm is complimented by the drama inside with the two story living and dining room, the double entry staircase, and the perfectly placed guest suite, ideal for a long time live-in or short term stay. The Master suite is simply the best in its class and the bonus room is the size of many garages. To top it off this home is simple to build making it affordable and very popular. This is the winning design you have been looking for. Only 50/0 wide and 47/0 deep..
Sq Ft: 2,568Width: 50Depth: 47Stories: 2Master Suite: Upper FloorBedrooms: 4Bathrooms: 3.5
This beautiful narrow lot design has been designed for maximum curb appeal and minimum building costs. There is plenty of dramatic open space from the two story dining room to the two story great room. The garage is a generous deep two car and there is even a front den near the entry.
Sq Ft: 2,501Width: 38Depth: 52.3Stories: 2Bedrooms: 4Bathrooms: 2.5
M-2465 This Traditional design is a one of a kind. The fireplace is in the center of the dining and living rooms, making these rooms feel warm and cozy. The living room and the family room are both vaulted and the foyer is two stories for that big room feeling.
Sq Ft: 2,465Width: 50Depth: 34Stories: 2Master Suite: Upper FloorBedrooms: 3Bathrooms: 2.5
Home is where the heart is and this beauty is sure to steal yours.. The romance and history of the wrap-around porch are timeless, and are presented here in perfect scale with the rest of the design.
This 4 bedroom, 2.5 bath plan was designed to offer you the simplicity and charm of the country style, complete with its affordability and functionality. The floor plan has it all: lower floor den, three upper bedrooms plus bonus room, and a generous family room adjacent to the kitchen. Put the romance of the country porch on top of a floor plan designed for the demands of contemporary life and you have a sure winner in this fabulous offering..
To learn more about this house plan call us at (503) 701-4888 or use the contact form on our website to contact us today!
Sq Ft: 2,423Width: 56Depth: 41Stories: 2Master Suite: Upper FloorBedrooms: 4Bathrooms: 2.5
This smooth and sophisticated prairie elevation has become far and away the most popular exterior for this state of the art family floor plan. The gently sloping eaves and dramatic two story foyer are a study in related contrast and have gained the favor of home builders and home buyers across the world. This is our MSA Prairie version of our popular 2347 series and this model offers the largest bonus room of the group. It also has the largest garage. Join the thousands who are making their home under an MSA Prairie roofline….
Sq Ft: 2,347Width: 57Depth: 46Stories: 2Master Suite: Upper FloorBedrooms: 4Bathrooms: 2.5
Sq Ft: 2,169Width: 57Depth: 41Stories: 2Bedrooms: 4Bathrooms: 2.5
This house plan packs alot into a narrow package. A very functional main floor plan with lots of light and open spaces, leads up an exciting and dramatic staircase to one of the best three bedroom narrow house floor plans you could ask for. This is the plan you have been looking for if you have narrow lots and still want light and open space feeling.
Sq Ft: 1,863Width: 24Depth: 56Stories: 2Master Suite: Upper FloorBedrooms: 3Bathrooms: 2.5
This magnificent design features alot of open volume making this home live much larger then it is. The two story great room and parlor add to the drama and rich fabric of this narrow lot beauty. The exterior is pure old world with rich english country detailing. The generous open great room, dining and kitchen area lives beyond your expectations. The garage is a full three car tandem size as a bonus. This elegant home is ideal for a narrow lot with a view to the rear.
Sq Ft: 2,505Width: 38Depth: 57Stories: 2Master Suite: Upper FloorBedrooms: 4Bathrooms: 2.5
This plan has been called “The Perfect House” by realtors, builders and homeowners alike!!! It is by far our most popular basic design and sells on a regular basis to builders and homeowners across the country. We have numerous floor plan and elevation options available. Too numerous to list here, please call for details. Packed with features like a back stairway, loft, HUGE family room and a bonus room, this plan meets every dream our clients have expressed over the years. The garage is double deep, providing for three cars AND a shop area. There are enough bedrooms and enough common space for two families in this design. And it is not expensive to build!!! We have many many optional elevations; shown here is our most popular. Con’t miss what just might be the alltime best stock home design ever offered..!!1
Sq Ft: 3,127Width: 68Depth: 47Stories: 3Master Suite: Upper FloorBedrooms: 4Bathrooms: 3.5
Sq Ft: 3,619Width: 61Depth: 47Stories: 2Master Suite: Upper FloorBedrooms: 4Bathrooms: 3.5

