Best Selling House Plans of 2025 – Online Here
Showing 161–176 of 303 results
-
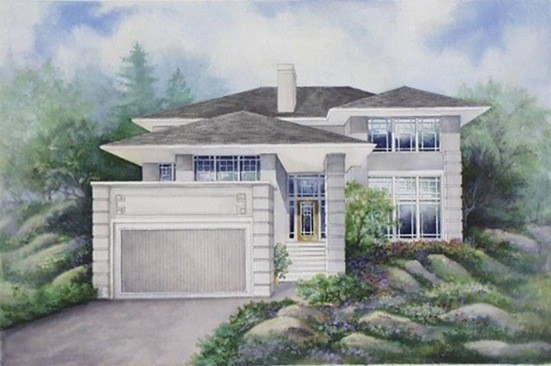
MSAP-1871
-
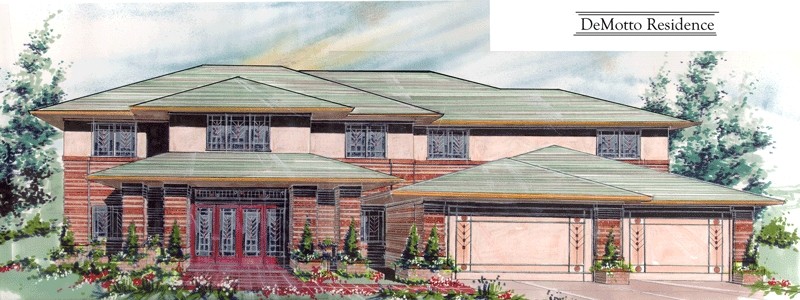
MSAP-5304
This is truly a magnificent Prairie Style...
-
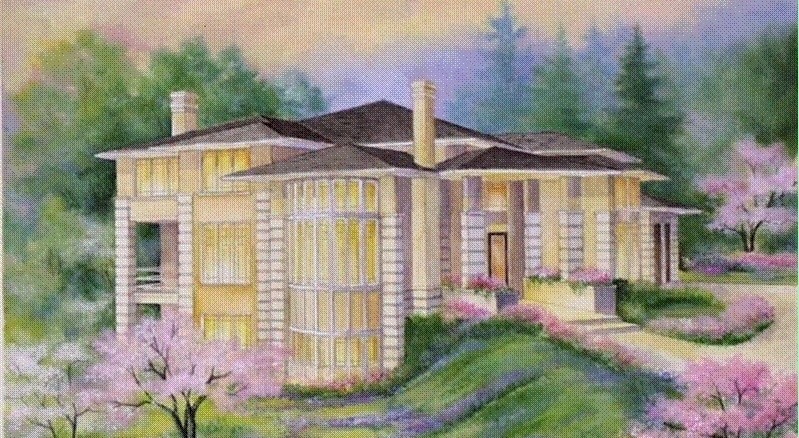
MSAP-3747
-

MSAP-1977
This is a sophisticated and balanced Prairie Style...
-
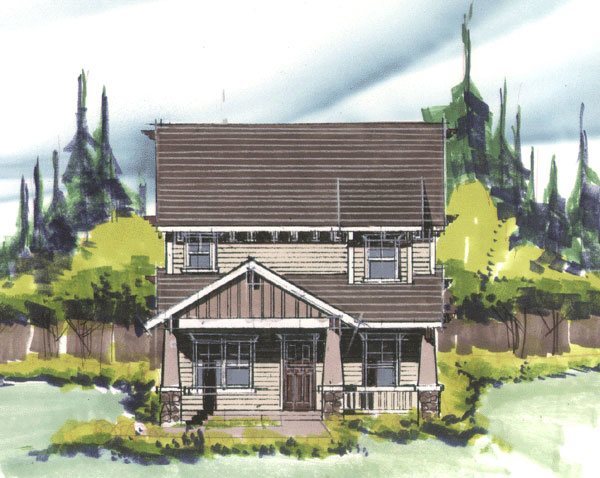
M-1961
This very beautiful craftsman bungalow with an...
-
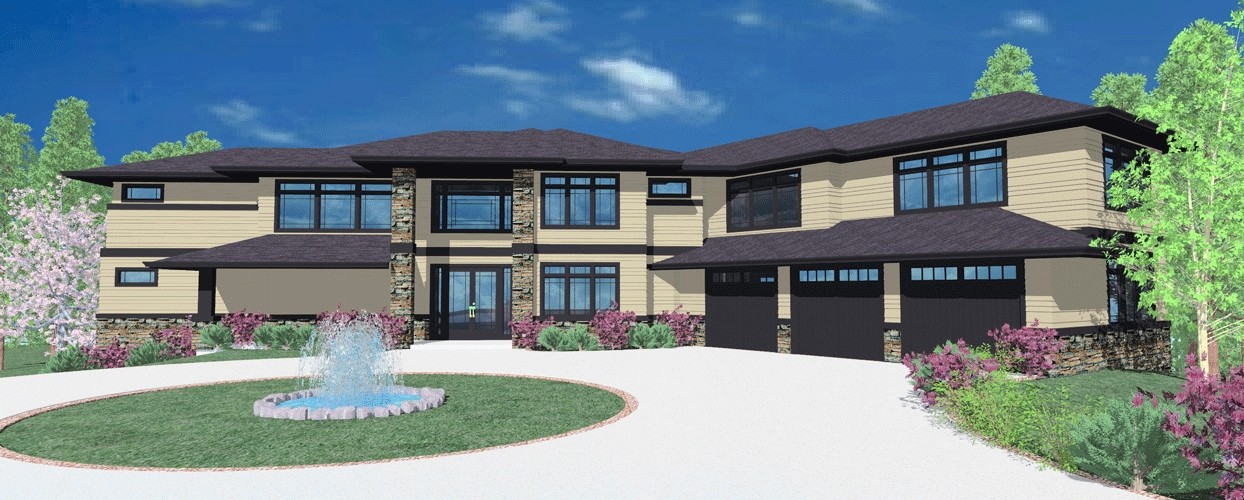
MSAP-4482
This fantastic prairie style executive home takes...
-
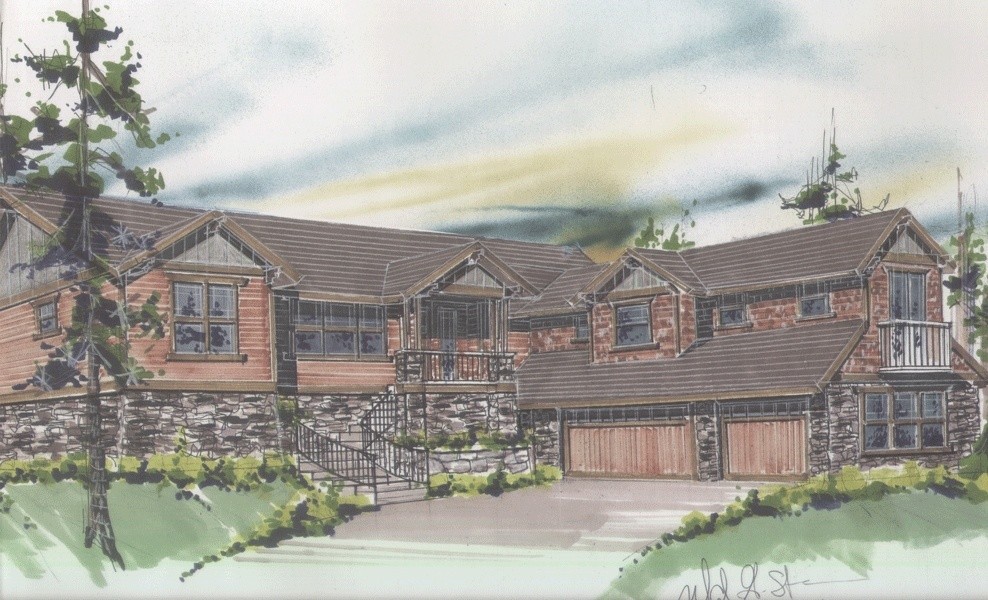
M-2841
This is a home designed for a comfortable easy...
-
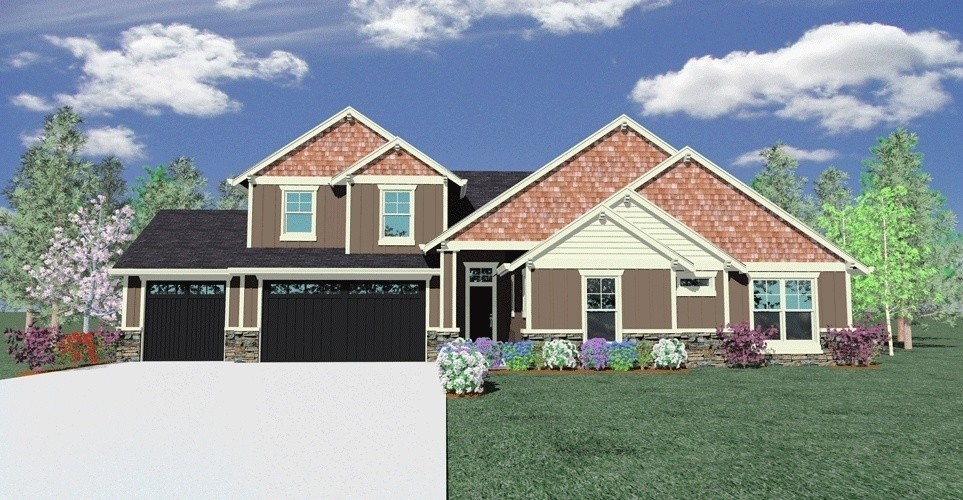
M-2519
Open and comfortable Master on Main Craftsman...
-
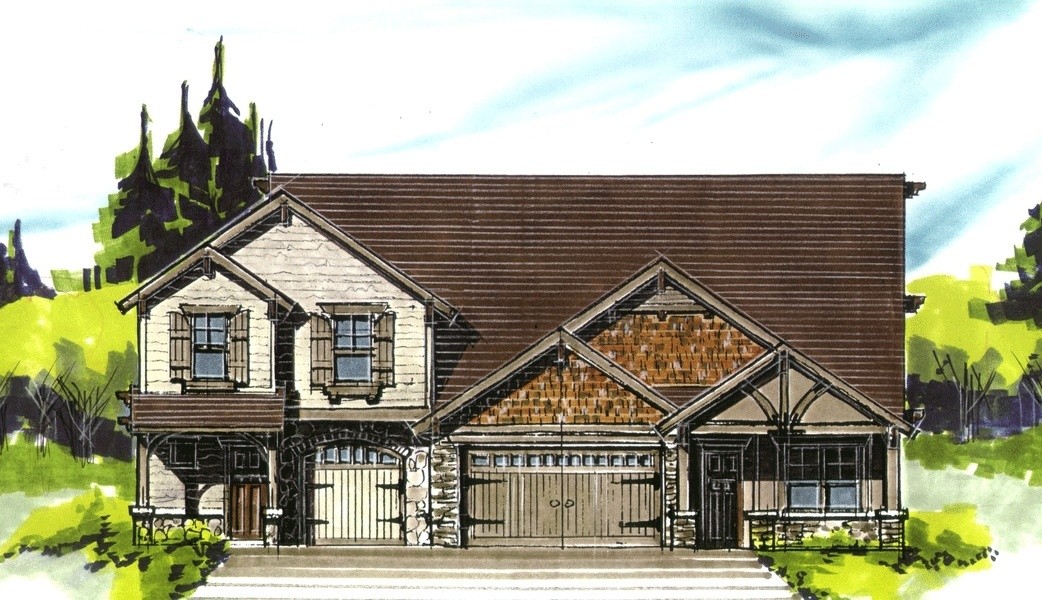
1576-1846
-
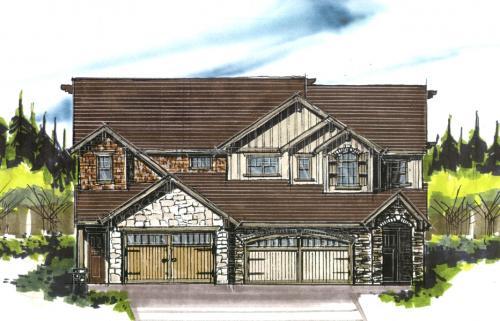
MA-1539-1836
-
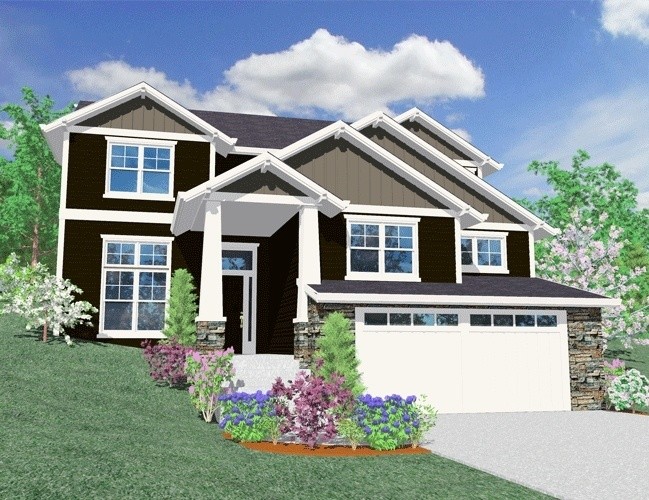
M-2657
This smart design has a beautiful balanced...
-
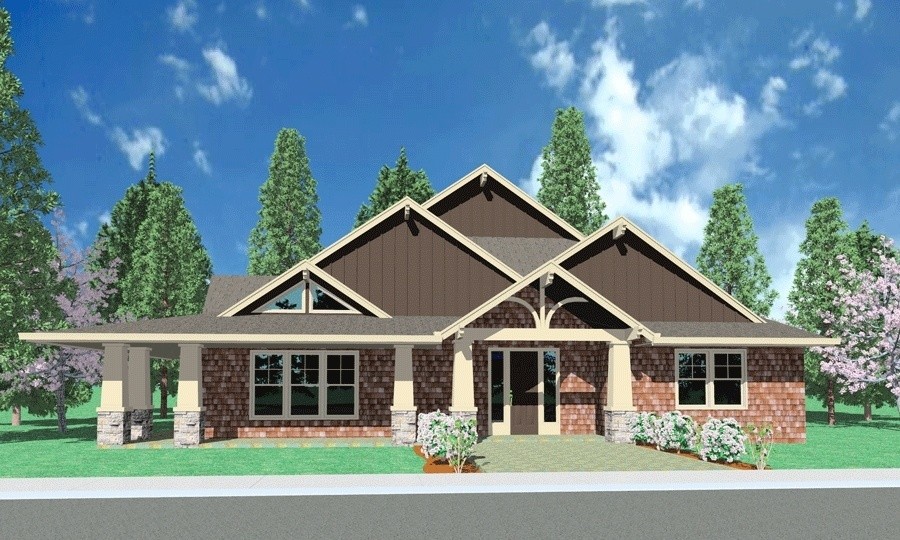
M-2268L
This unique one story lodge style home is a...
-
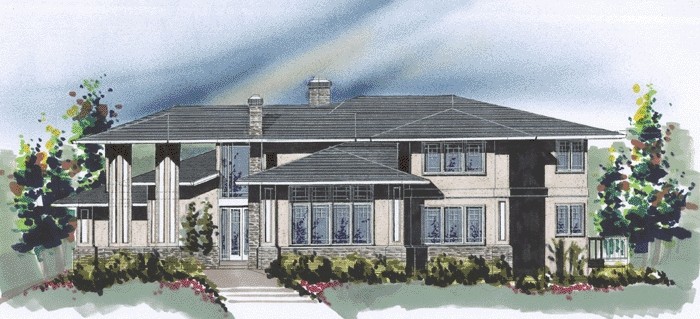
MSAP-4255
This fantastic prairie style executive home takes...
-
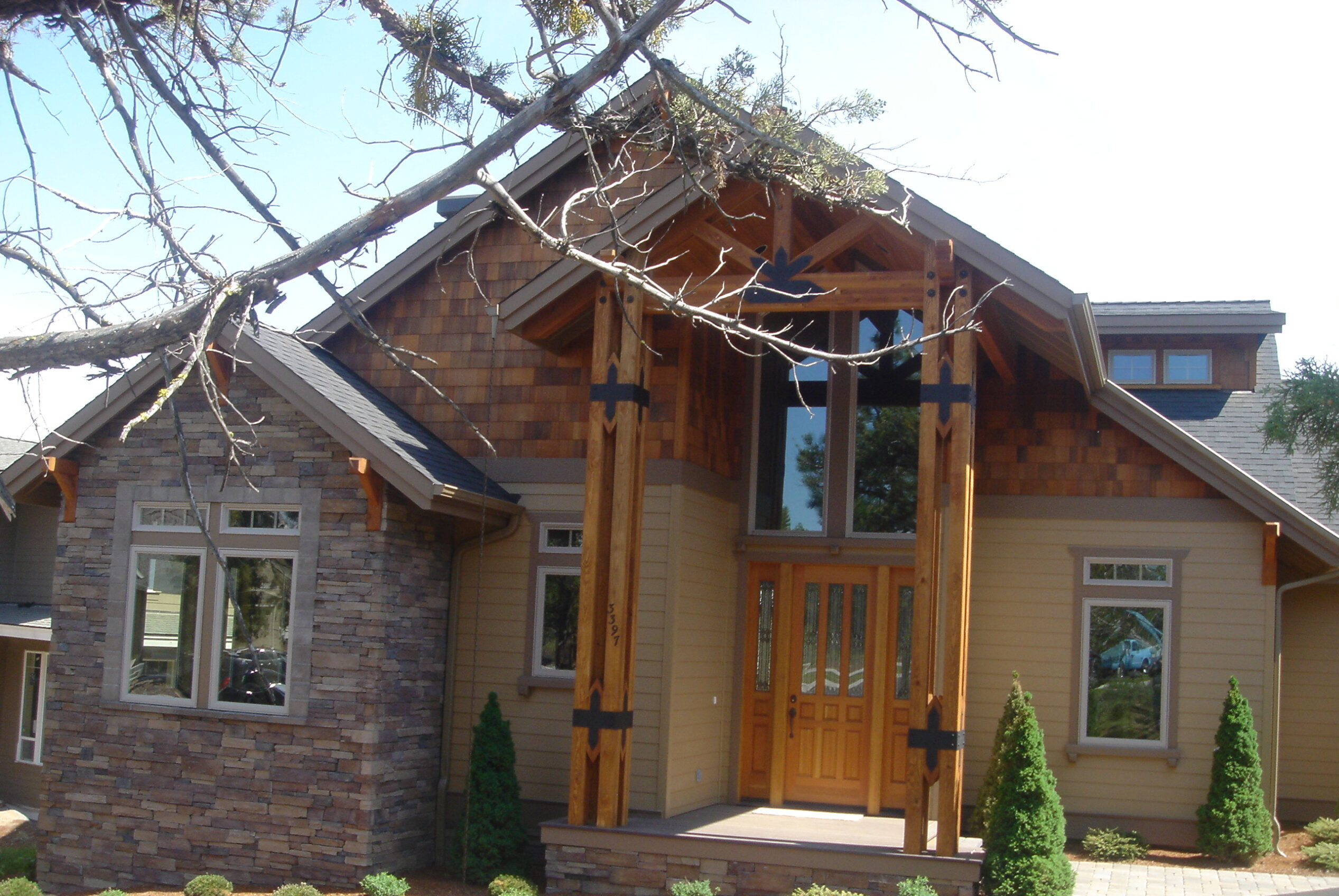
M-3185gl
Here is an exciting design that offers great view...
-
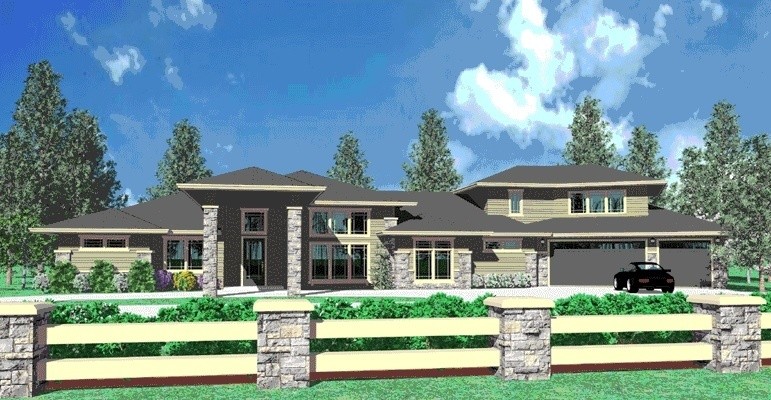
MSAP-3705
Prairie styling and easy living are the watchwords...
-
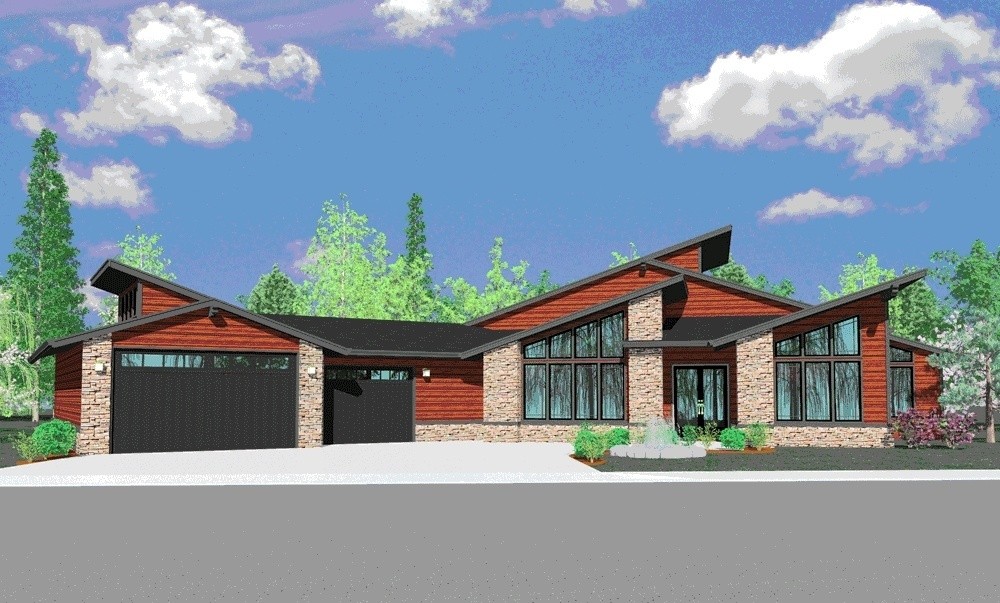
MSAP-3447
This is a state of the art Northwest Contemporary...
