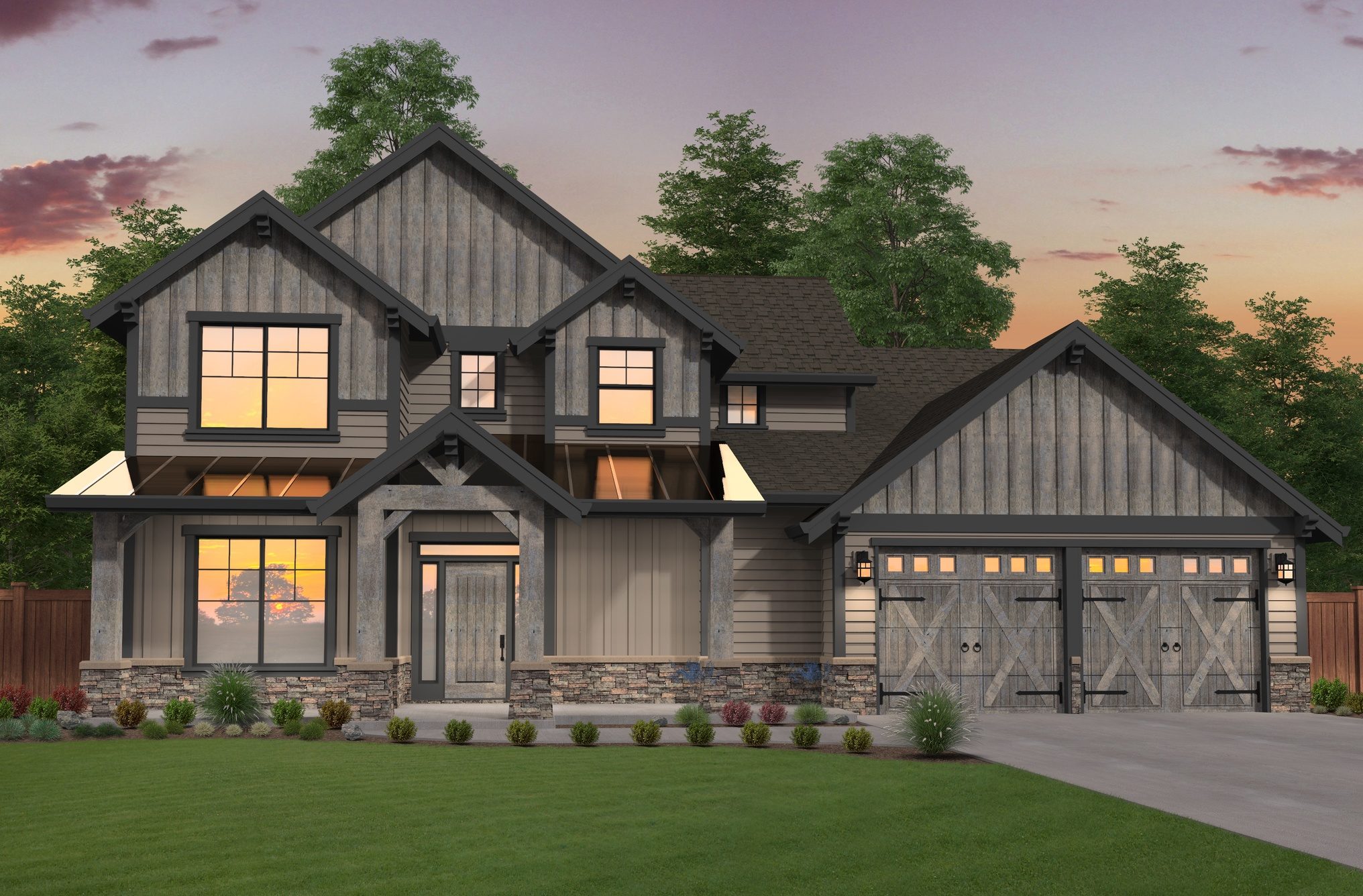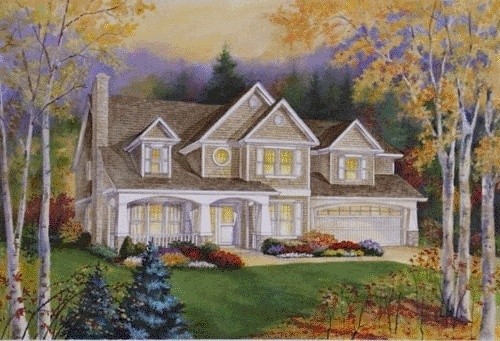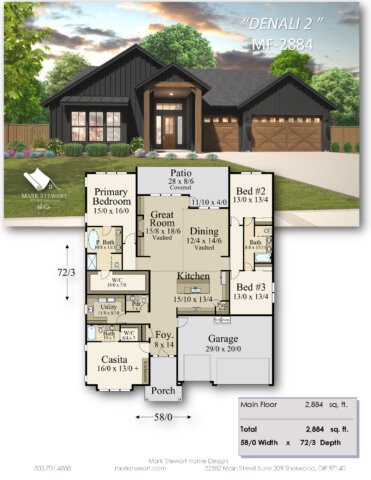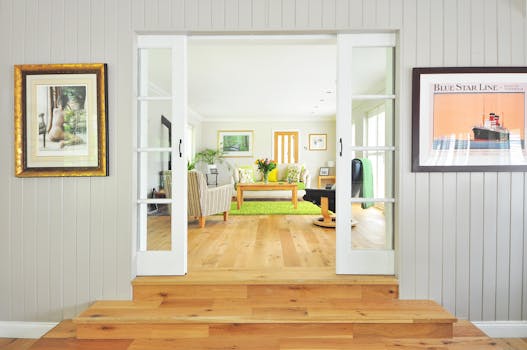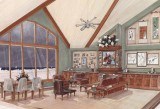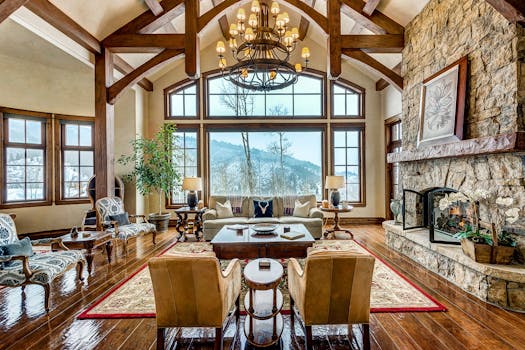Sister 73 – Popular House Plan Lodge Style – Multi-generational – M-2890-GFH
M-2890-GFH
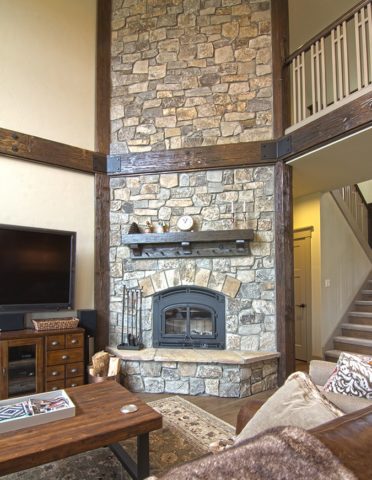 This is a magnificent and very flexible
This is a magnificent and very flexible
Craftsman Lodge house plan that works very well as a multi-generational home with two outstanding master suites. This Dramatic and still intimate house plan also works very well as a vacation home.. In addition to both master suites, there is a gourmet island kitchen with all the appointments. The 2 story Great Room is open to the upper floor balcony, giving a sense of drama while retaining intimacy. The mudroom and utility room are well placed off the garage and are well appointed and generously sized. The dining room opens with a full lift and slide door to the vaulted outdoor living room expanding your entertaining and leisure options. This House Plan was Originally Custom Designed for a dear builder client and we are more then overjoyed at the results of the collaboration.
A Craftsman Lodge House Plan
This is a mashup of two very well related styles that project a powerful presence and a feeling of permanence not often found in either style on its own. This is achieved through the use of weathered siding stain and materials as well as the strong architectural detailing and purposeful exterior design. The low slung front porch is inviting and graceful. Sister 73 will fit in most any neighborhood and feels very much at home in large open spaces, making it a great candidate for a Farmhouse environment.
Crafting the ideal home design that meets your specifications is our passion. Explore our website to discover a diverse selection of customizable house plans. If you have any interest in altering any of them, don’t hesitate to reach out to us through our dedicated contact page. We’re always ready to collaborate with you to ensure the design aligns seamlessly with your preferences.

