Telluride – Mountain Lodge – ADU – Timber Truss 1-1/2 story – MB-3506
MB-3506
Breathtaking Lodge House Plan with Plenty of Bedrooms
We’ve created a beautiful lodge house plan that’s perfect for a sprawling lot. The exterior screams mountain living, while the interior offers up everything you need to play, work, or entertain. You’ll be welcomed into your home via a warm vaulted foyer that quickly transitions to a both a formal dining room and the striking great room.
The kitchen overlooks the great room and, coupled with the dining room, form a lovely open concept central living core. In addition to the formal dining space is a cozy breakfast nook tucked just behind the kitchen. The left side of the home is where you’ll find bedrooms two and three, the first full bath, the utility room, and access to the three car garage, which has an incredible upper floor that we’ll look at a bit later.
The right side of the home is host to a delightful master suite, the den, and a flex room that works easily as a sixth bedroom. The vaulted master suite includes private access to the outdoor space, where, as shown in the floor plan, you have room for a hot tub. The master bath includes all the deluxe features, from a custom shaped shower to two walk-in closets and his and hers sinks.
As mentioned earlier, above the garage is a 900+ square foot apartment with a full sized living space, a vaulted bedroom, full kitchen, and full bath. This space is accessed via a private staircase in the garage.
Embarking on the journey of constructing a home for your family? We extend a heartfelt invitation to explore our website and peruse our extensive portfolio of customizable house plans. If any design catches your eye and inspires thoughts of personalization, please don’t hesitate to contact us. We are excited to customize it to your unique needs and preferences.

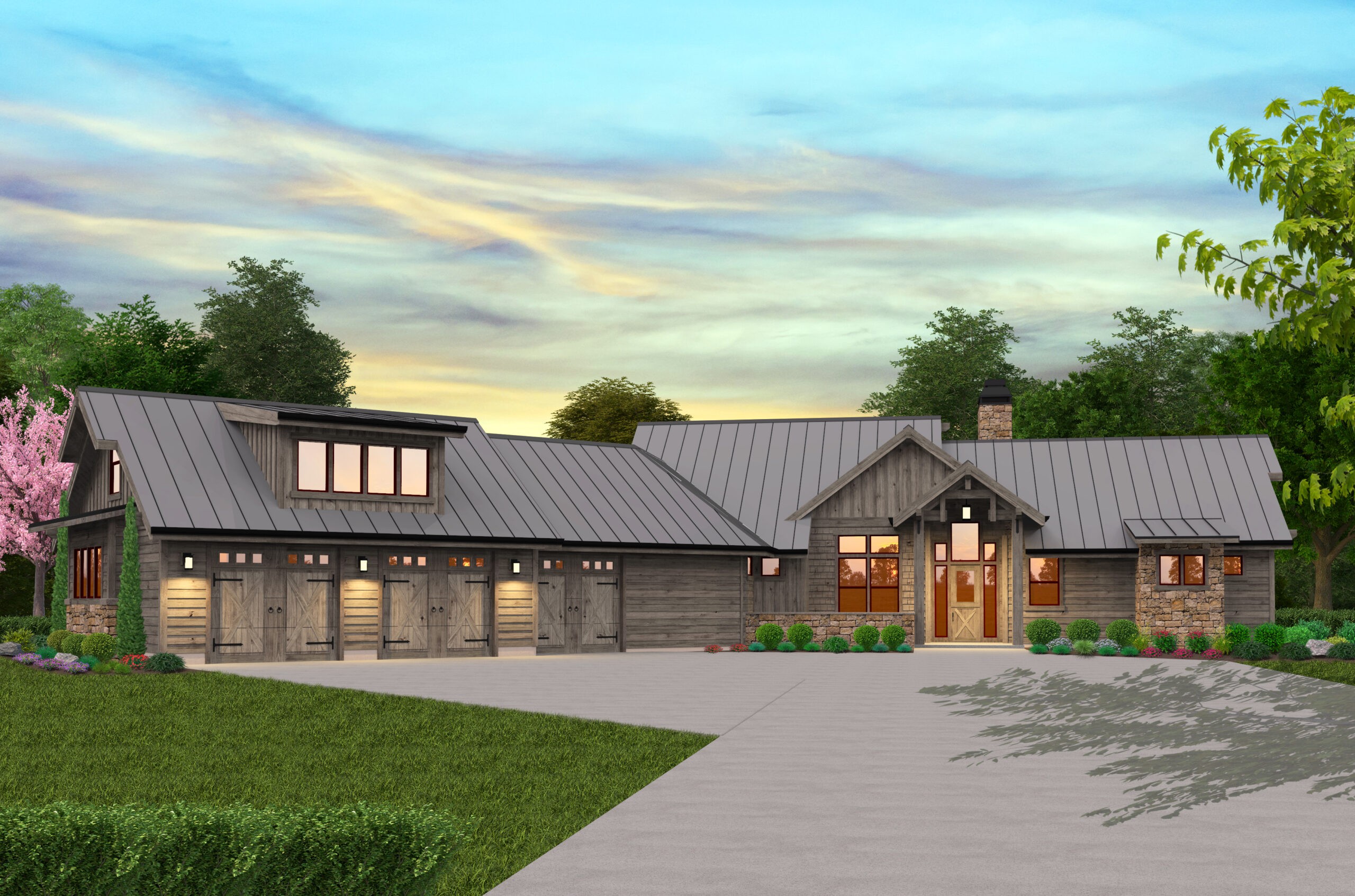

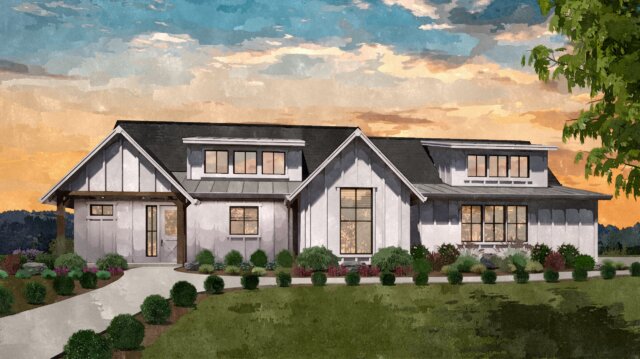 This latest addition to our rustic collection is a prime example of everything that can be had in an American farm house plan. We’re particularly proud of the level of comfort we’ve been able to pack into this home and we think you’ll love it too.
This latest addition to our rustic collection is a prime example of everything that can be had in an American farm house plan. We’re particularly proud of the level of comfort we’ve been able to pack into this home and we think you’ll love it too.
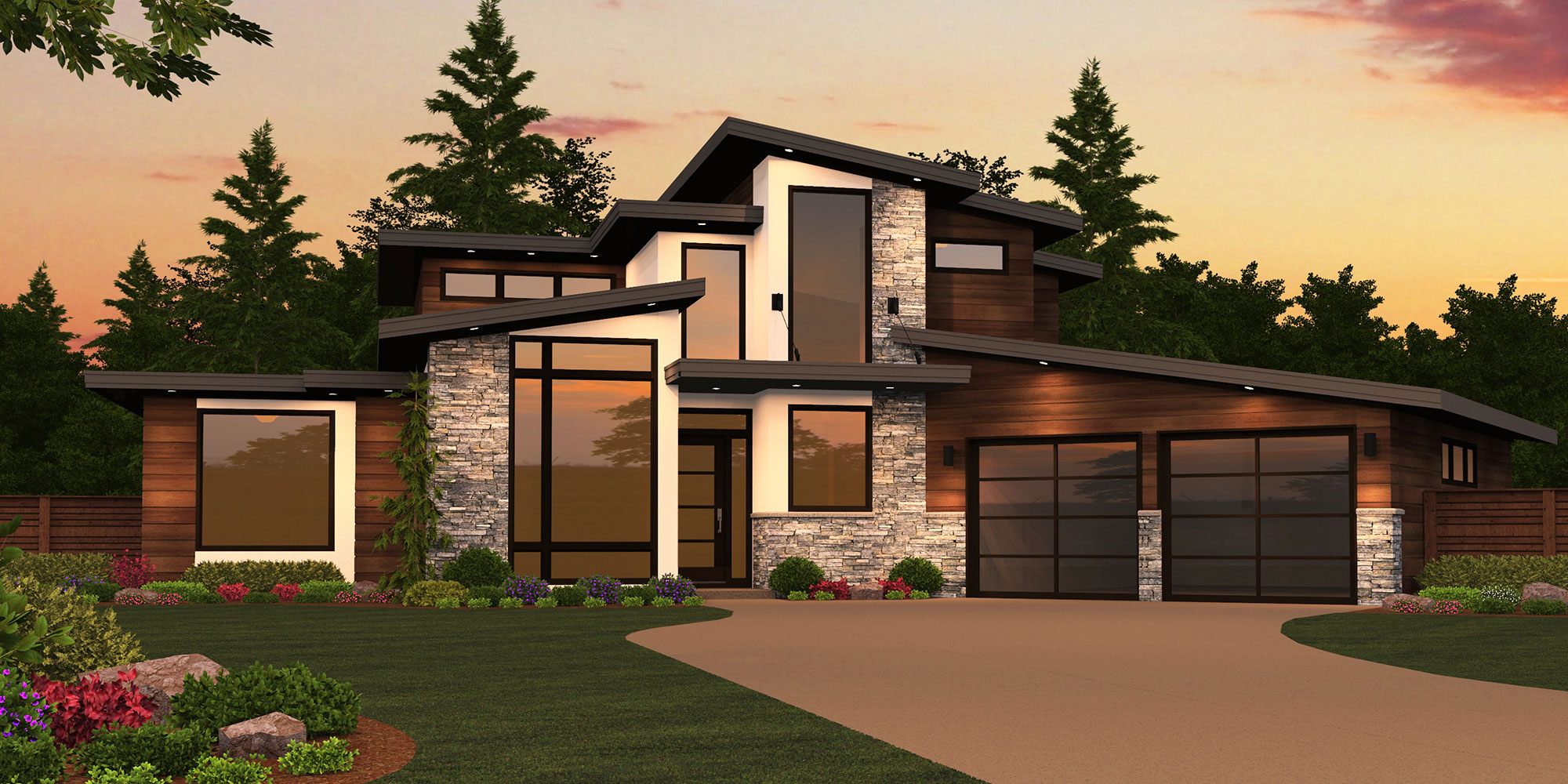
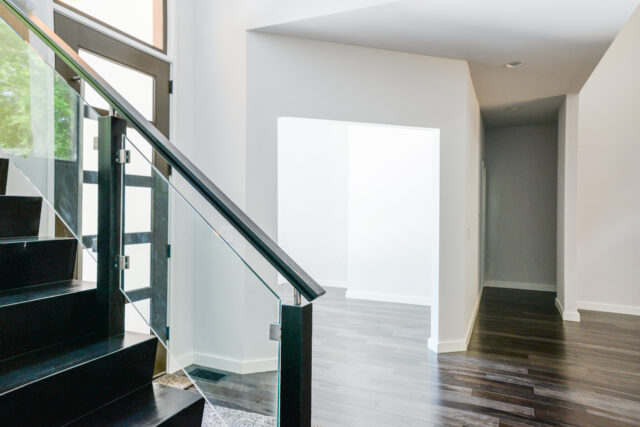 We consider this a modern
We consider this a modern 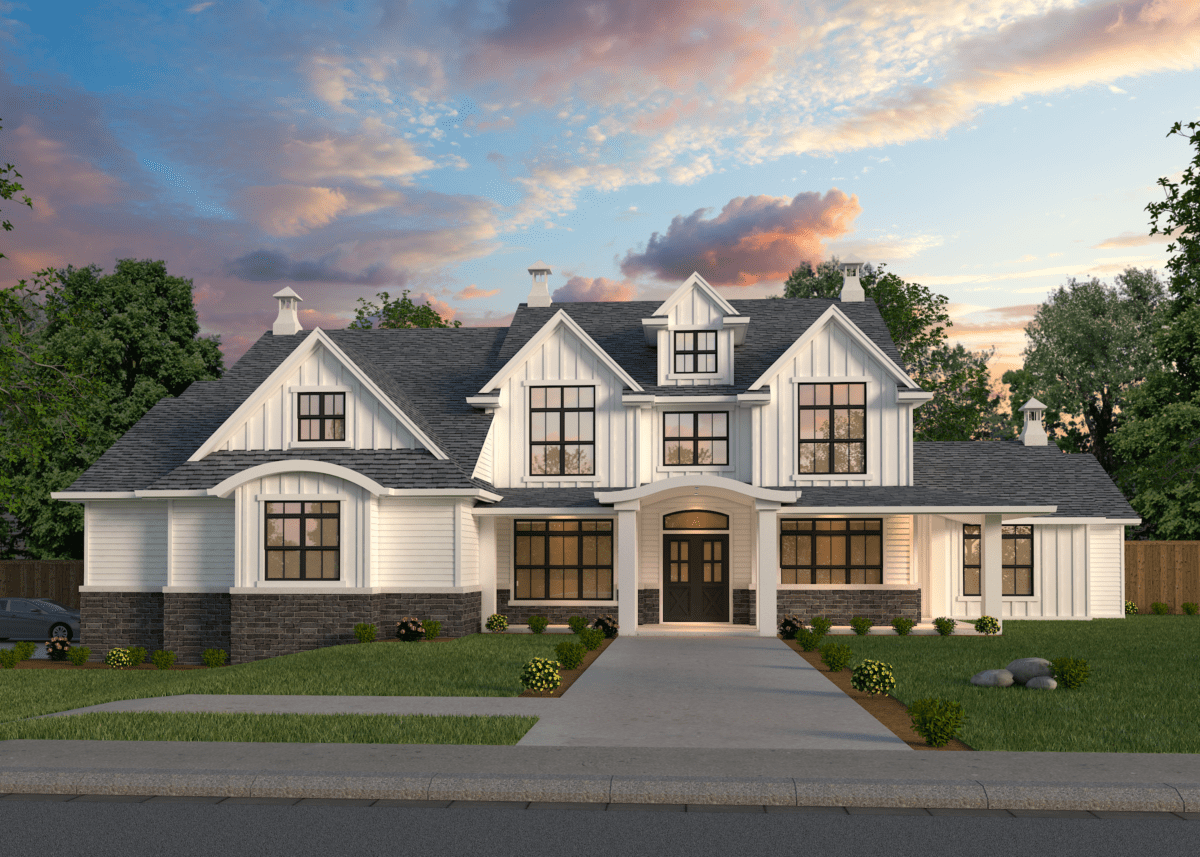
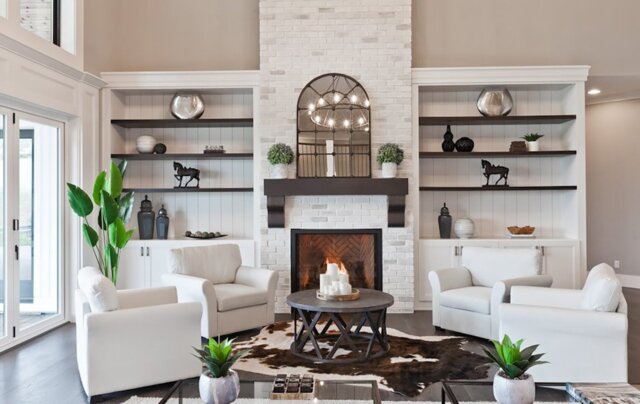 Take one look at the Modern Farmhouse exterior of this home and you will be stunned! The regal yet welcoming covered front porch ushers you into the foyer, where 20′ ceilings and a view straight to the rear of the home will surely blow you away. On either side, is the formal dining room and the office, itself with a 20′ ceiling and fireplace. Straight is a very open kitchen, living, and dining layout. This is where you’ll find the casual dining room, well suited as a breakfast nook, as it overlooks and opens up to the patio. The great room is expansive, and includes a fireplace, large built-ins, and folding door access to the sprawling covered outdoor living area. Here we’ve included a fireplace, a vaulted ceiling, and a large outdoor kitchen with ample counter space. The bedrooms are situated on the left and ride sides of the home, with the master suite occupying the entire right wing, while the 2nd and 3rd bedrooms can be found on the left wing. The master suite has its own private access to the outdoor living space, a vaulted ceiling, and a stunning bathroom and walk-in closet. The bathroom features a separate alcove tub, extra long shower, private toilet, and his and hers sinks. The immense walk-in closet can be accessed through the rear of the bathroom and is separated very neatly into two separate areas. Moving to the bedrooms on the left side of the home, we’ve made them generously sized, and included a large bathroom between the two that has a private toilet and two sinks. Access to the utility room, mud room, and garage can also be found on this side of the home. Rounding out the home upstairs is a large guest suite, a very large bonus room, and a media room, perfect as a home theater.
Take one look at the Modern Farmhouse exterior of this home and you will be stunned! The regal yet welcoming covered front porch ushers you into the foyer, where 20′ ceilings and a view straight to the rear of the home will surely blow you away. On either side, is the formal dining room and the office, itself with a 20′ ceiling and fireplace. Straight is a very open kitchen, living, and dining layout. This is where you’ll find the casual dining room, well suited as a breakfast nook, as it overlooks and opens up to the patio. The great room is expansive, and includes a fireplace, large built-ins, and folding door access to the sprawling covered outdoor living area. Here we’ve included a fireplace, a vaulted ceiling, and a large outdoor kitchen with ample counter space. The bedrooms are situated on the left and ride sides of the home, with the master suite occupying the entire right wing, while the 2nd and 3rd bedrooms can be found on the left wing. The master suite has its own private access to the outdoor living space, a vaulted ceiling, and a stunning bathroom and walk-in closet. The bathroom features a separate alcove tub, extra long shower, private toilet, and his and hers sinks. The immense walk-in closet can be accessed through the rear of the bathroom and is separated very neatly into two separate areas. Moving to the bedrooms on the left side of the home, we’ve made them generously sized, and included a large bathroom between the two that has a private toilet and two sinks. Access to the utility room, mud room, and garage can also be found on this side of the home. Rounding out the home upstairs is a large guest suite, a very large bonus room, and a media room, perfect as a home theater.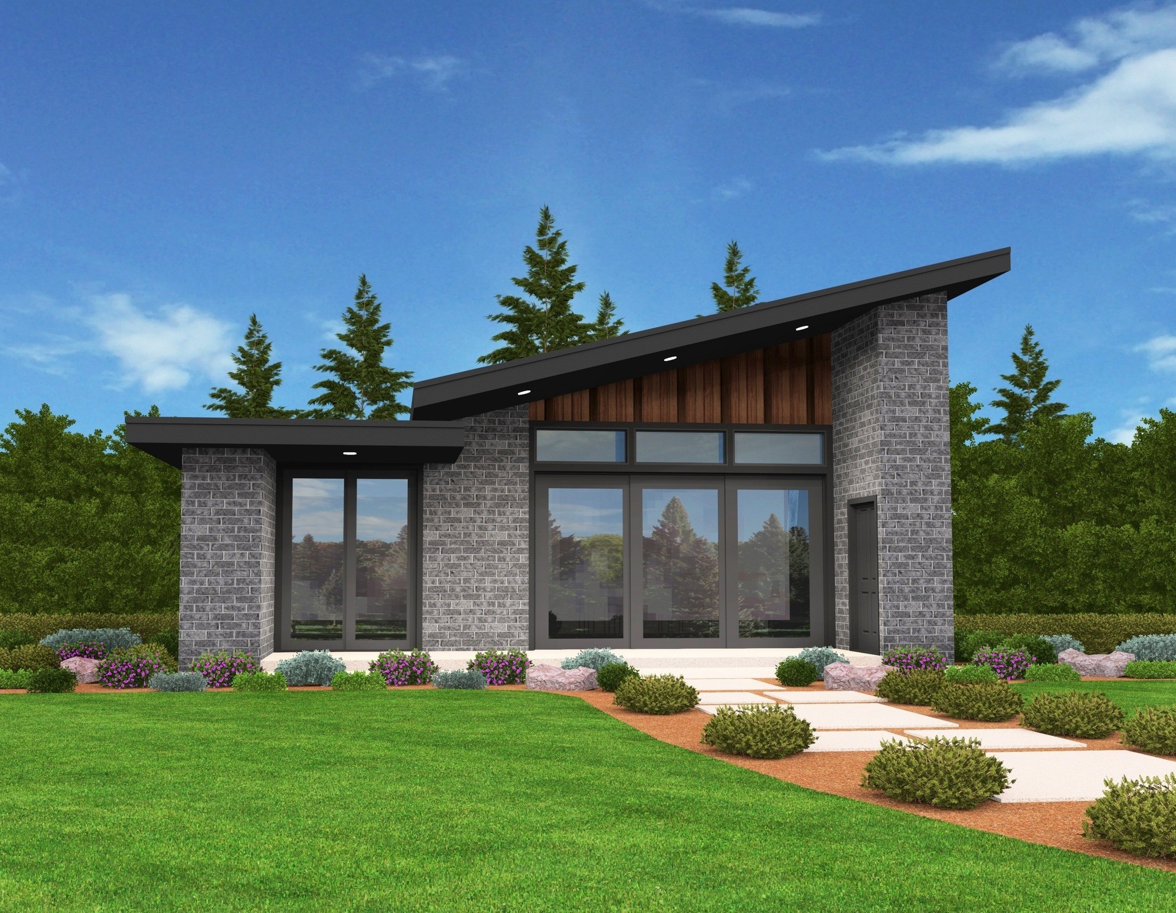
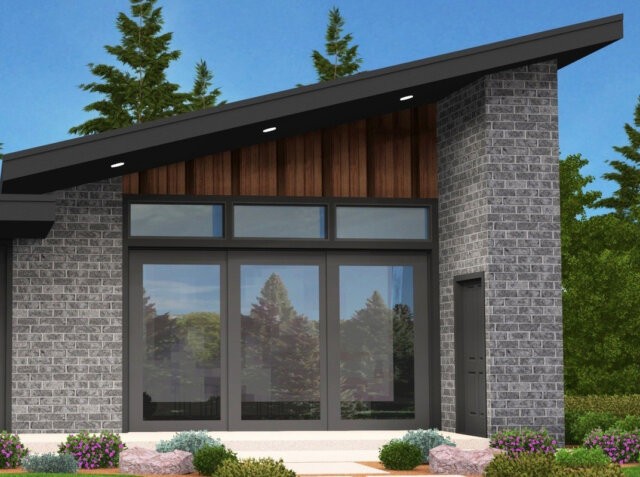

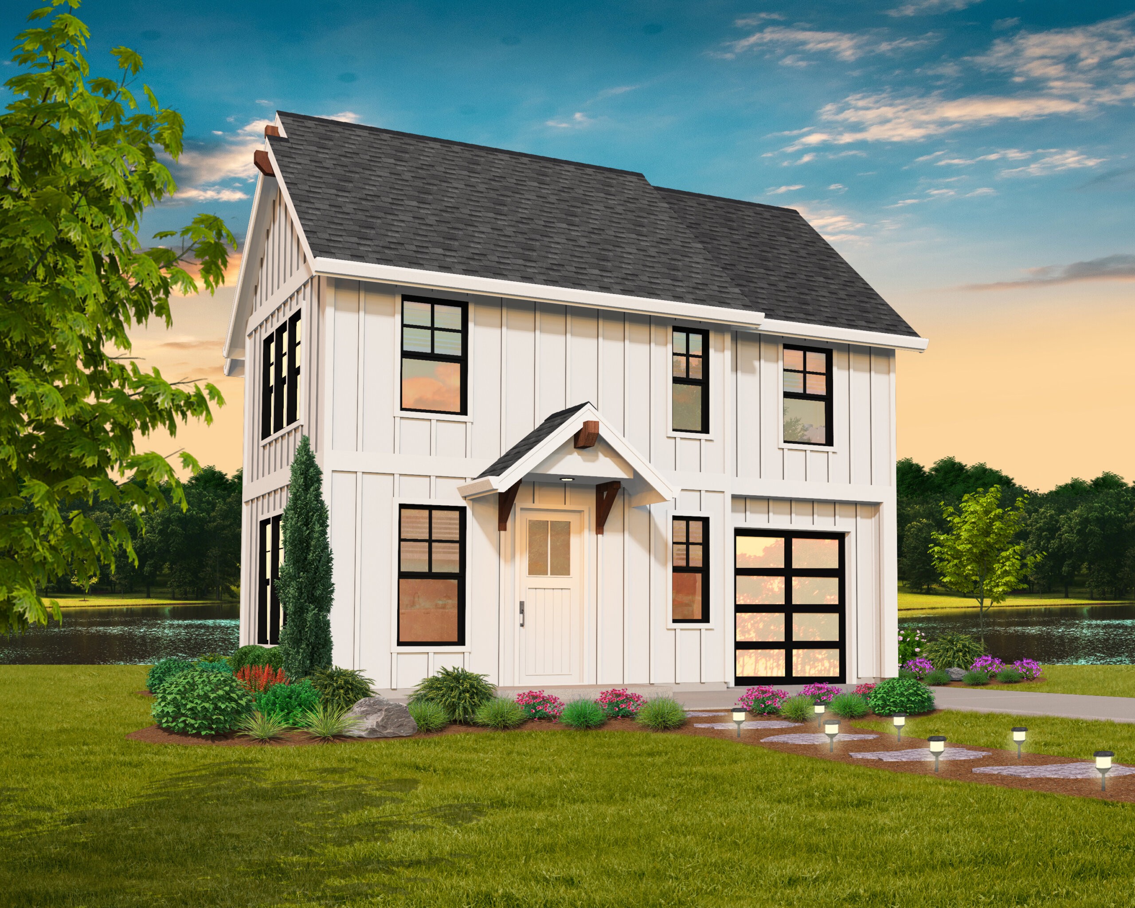
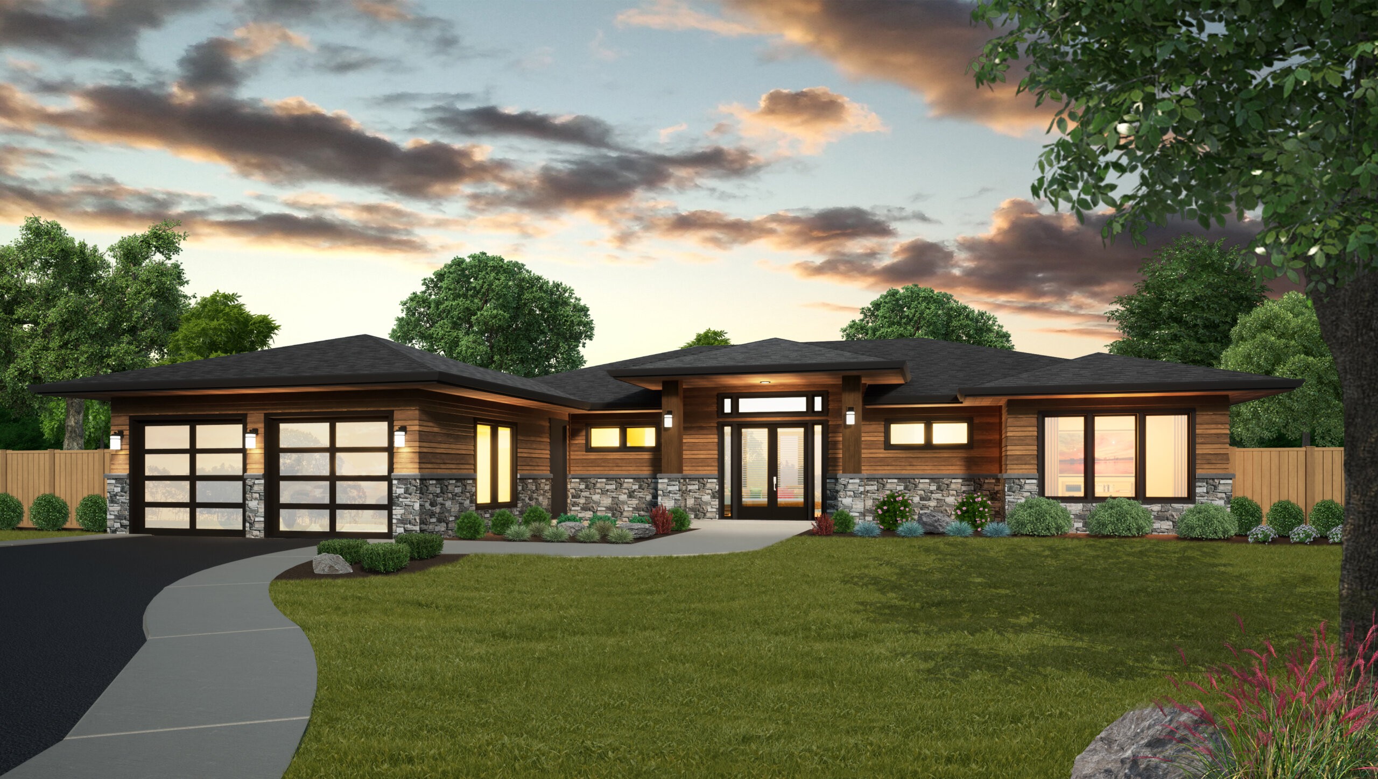
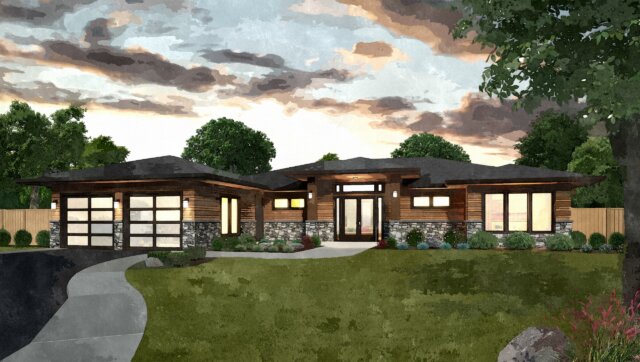 This stunning modern prairie one story house plan has everything you need on one floor. Easy to maintain, easy to navigate, and easy to love, this has something for everyone. A winning floor plan combined with our classic prairie style completes the package.
This stunning modern prairie one story house plan has everything you need on one floor. Easy to maintain, easy to navigate, and easy to love, this has something for everyone. A winning floor plan combined with our classic prairie style completes the package.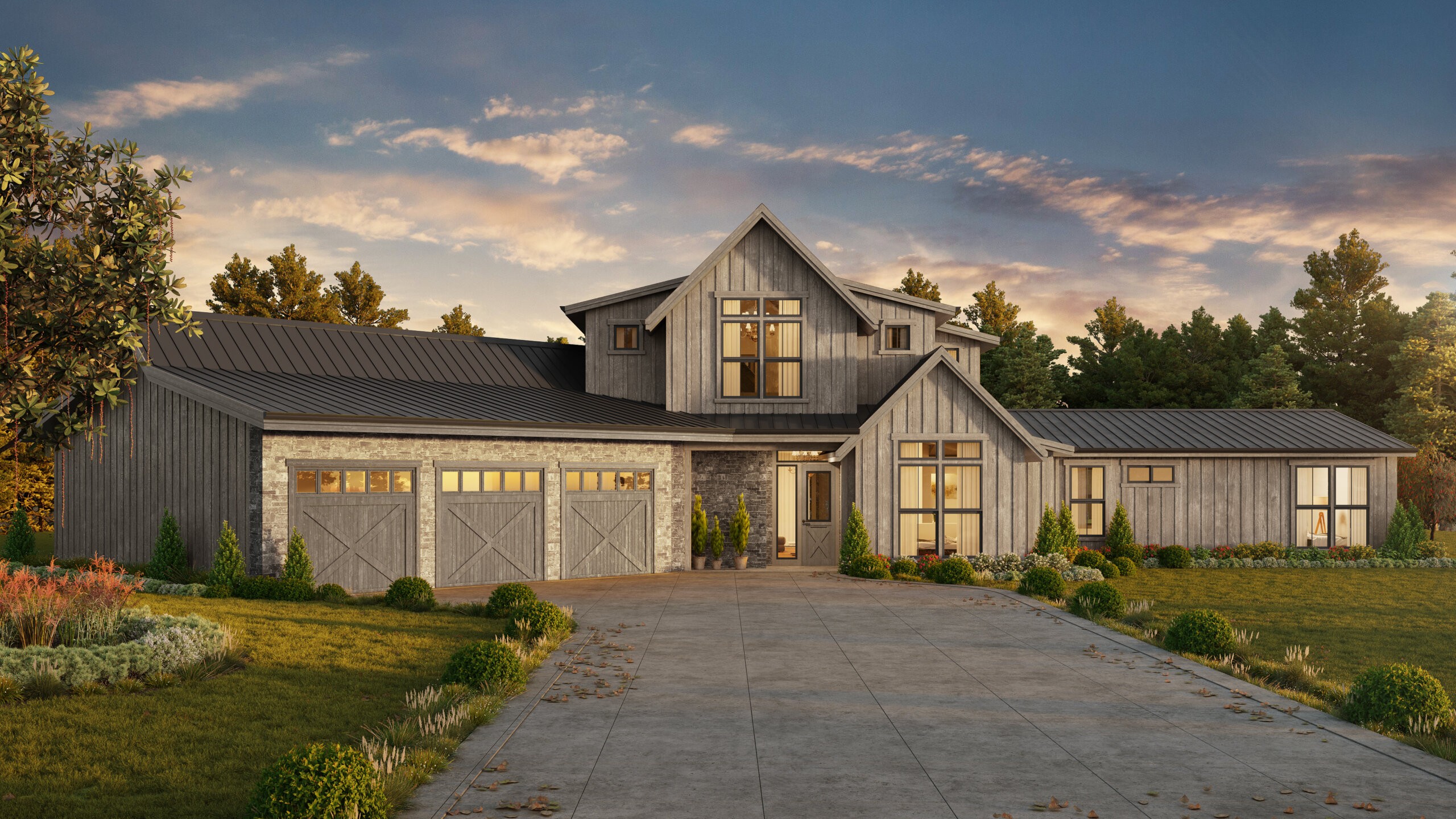
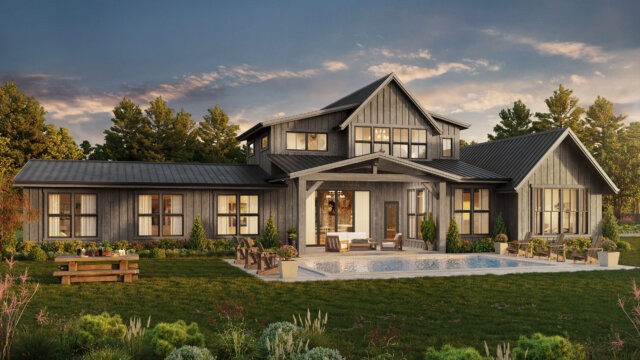 You have discovered a Rustic Family Farmhouse with good looks and all the Family Flexible features you want. Feast your eyes on the huge three car garage with rear overhead door for the lawnmower, golf cart or simply backyard access through the garage. The central core of this Beautiful Farmhouse is the Kitchen, Great Room, Dining and Outdoor Living Space. This most popular arrangement allows layers of intimacy and openness depending on the mood. The two story great room ceiling is light filled and partially open to the bonus room above. A private home office is adjacent and can be as connected or secluded as needed with the use of double barn doors. Off to the rear left corner you find a luxurious Primary Bedroom Suite complete with vaulted Bedroom, large double vanities with make up area and a split soaking tub and large walk in shower. Walk through the huge Walk in wardrobe directly to the Laundry Room with a lockable solid core pocket door. The Laundry room pulls double duty as a mud room with a large bench with hooks or lockers on the right side.
You have discovered a Rustic Family Farmhouse with good looks and all the Family Flexible features you want. Feast your eyes on the huge three car garage with rear overhead door for the lawnmower, golf cart or simply backyard access through the garage. The central core of this Beautiful Farmhouse is the Kitchen, Great Room, Dining and Outdoor Living Space. This most popular arrangement allows layers of intimacy and openness depending on the mood. The two story great room ceiling is light filled and partially open to the bonus room above. A private home office is adjacent and can be as connected or secluded as needed with the use of double barn doors. Off to the rear left corner you find a luxurious Primary Bedroom Suite complete with vaulted Bedroom, large double vanities with make up area and a split soaking tub and large walk in shower. Walk through the huge Walk in wardrobe directly to the Laundry Room with a lockable solid core pocket door. The Laundry room pulls double duty as a mud room with a large bench with hooks or lockers on the right side.