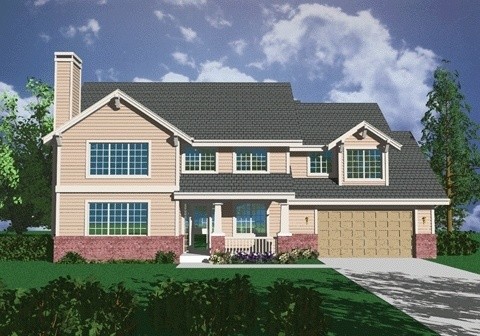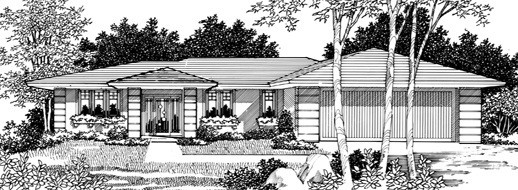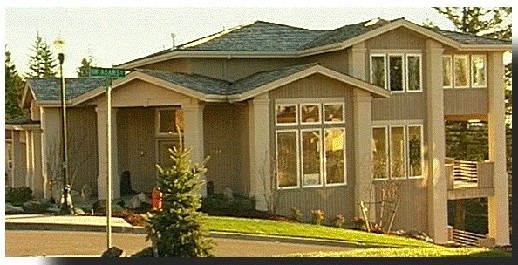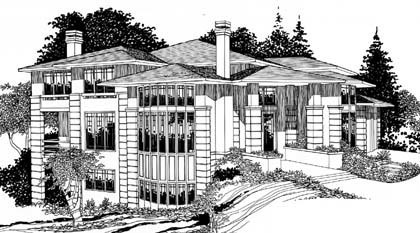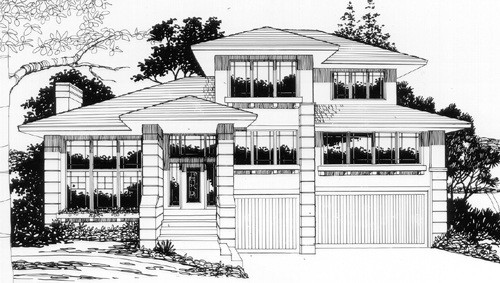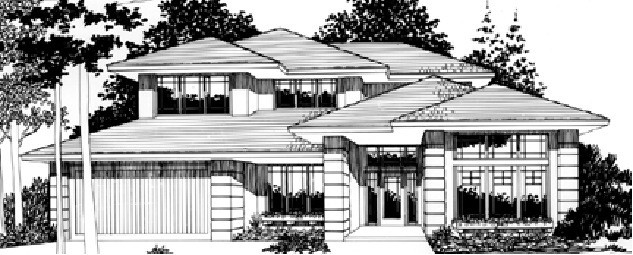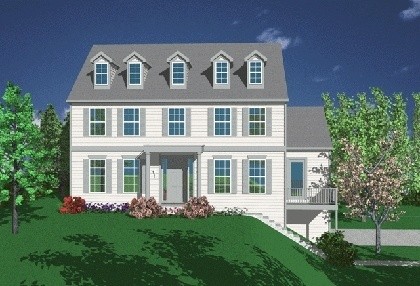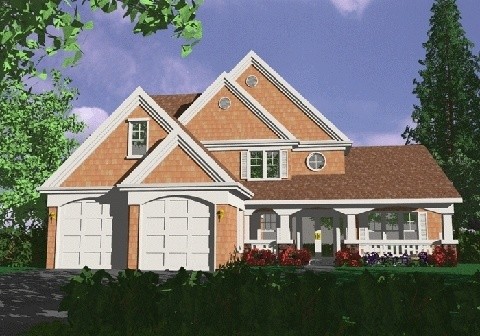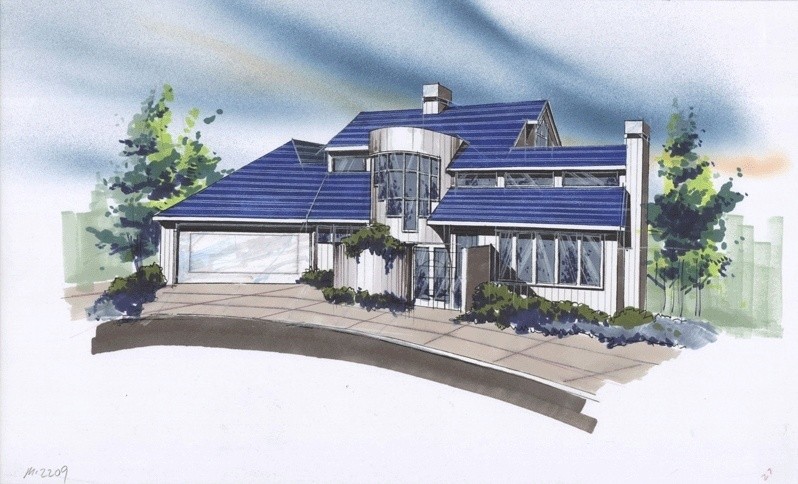3238
MSAP-3238
This Beautiful design has it all and a little bit more. The Formal living room is off the foyer where you want it. The Master suite is at the back corner over a commanding view. The family room is truly immense and shares the kitchen with a spacious eating nook. The kitchen itself, the hub of the home is perfect with a large island, and walk-in pantry. Downstairs are three very large bedrooms and a rec room. Nothing has been left out of this timeless floor plan with classic Frank Lloyd Wright exterior.
MIssion
MSAP-3093g
This wonderful Prairie Style home has all the style and substance you could ask for. The design is perfect for an upsloped lot with a view to the front. The open upper floor plan lends itself to the empty nester and provides view decks along the entire front of the great room. The lower floor is perfect for a couple of teenagers or a home office and guest suite. This look is hard to beat!
Wishlist
msap3050cd
Here is one our all time best home designs. Stunning presence and scale greet you with this MSA Prairie luxury home. The exterior has it all. The floor plan has it all. And it fits on a flat or sloping lot (with or without the basement plan.) Just feast your eyes on this place and I’m sure you’ll see the fabulous quality in its design. We also have this design at just over 2600 square feet. Please call for details.
Morris Lane
msap-2613cd
This is another Designers Showcase original built by Don Hunt Construction, one of my favorite homebuilders. A striking uphill MSA Prairie design is what you get here. Desgined with a view to the front in mind this plan takes advantage of an uphill lot in fine style. The formal living room and dining room are at the front along with the master suite. This arrangement has been a success for dozens of homebuilders and homeowners. The family room, open to the kitchen and the back yard are related nicley to the stairway which leads to the two bedroom and giant bonus room upper floor. A three car garage rounds out this design.
2465
M-2466B
Are you searching for a colonial style home? If so, you don’t want to miss M-2466B by Mark Stewart Designs. This home offers you 4 bedrooms, 2.5 bathrooms, a two car garage and plenty of square feet for your family to grow.
On the main floor you will find a massive kitchen, great room, dinning room, breakfast nook, foyer and den while all of the bedrooms are upstairs.
The bedrooms all have their own spacious closets. The master suite is oversized, as is the master bathroom complete with your own personal spa and shower.
To learn more about this house plan call us at (503) 701-4888 or use the contact form on our website to contact us today!
2321
M-2321
Truly an exciting Shingle Style Home with Four Bedrooms, a Master on the main floor AND a large bonus room. The Great Room is vaulted and open to the kitchen, nook and stairway creating dramatic vistas throughout this fine home. The front porch is charming and oversized as is the den with double french doors. Don’t overlook the massive garage space complete with backyard shop.. This design has all the makings of a surefire winner for you and your family…
2209
M-2209
M-2209 Here is a truly unique, and unprecedented design. Just look at the contemporary flair this plan has. The graceful bowed windows, and the sleek contemporary roofline are winners on any street. The Master Suite on the upper floor has a rounded sitting room with window seat, a fireplace, spa and walk-in wardrobe. The master bath comes complete with two private toilet and sink compartments insuring marital bliss and harmony. The main floor has it all from the gracefully elegant living and dining rooms, the exciting kitchen, nook and family as well as the convenient and well planned utility room. The kitchen has a walk-in pantry (a big one) and large food prep and dining island. The lower floor comes with two large bedrooms and a handy recreation room.
Kramer Rothington
M-2707JTR
This Transitional, French House Plan, the Kramer Rothington is ingeniously designed to work as a multi-generational house plan, this design does it all. Main Floor master suite with an open vaulted Great Room are behind an island kitchen with morning room. Up front is a Magnificent Casita, the ultimate luxury accessory. Upstairs is a guest room, bonus room and very large loft overlooking the great room.
Your next house is within easy access. Start exploring our website, which offers a broad range of customizable home plans. From timeless charm to modern elegance, we have designs to suit every taste. For customization needs or assistance, feel free to reach out. Let’s create a home that showcases your uniqueness together.

