Gianni – Home Design Modern Downhill Best Selling – MM-3721
MM-3721
A Three Story Modern House Plan With Something For Everyone
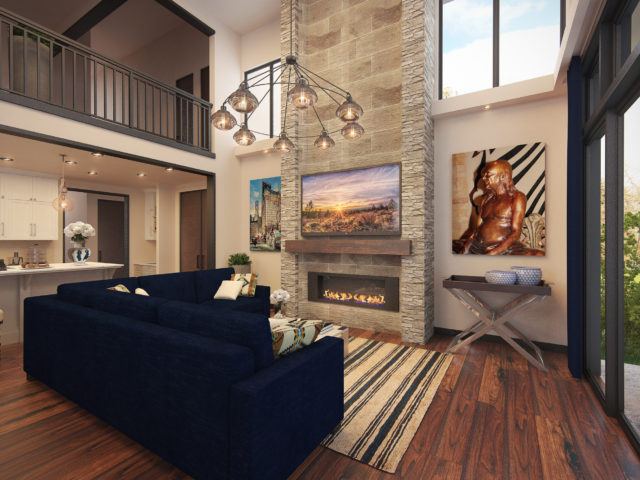 This three-story modern house plan is perfect for those seeking a modern empty nester house plan. Exciting, cutting edge modern architectural design greets you as you enter this home where you’ll discover a flexible and well thought out floor plan. The main floor guest room adjacent to the full bath can double as a home office. The light-filled stairwell and foyer are both exciting and functional. Your privacy is preserved in this semi private foyer. Entering the main rooms you find a very ample and well-placed kitchen oriented towards the voluminous and light-filled living and dining spaces.
This three-story modern house plan is perfect for those seeking a modern empty nester house plan. Exciting, cutting edge modern architectural design greets you as you enter this home where you’ll discover a flexible and well thought out floor plan. The main floor guest room adjacent to the full bath can double as a home office. The light-filled stairwell and foyer are both exciting and functional. Your privacy is preserved in this semi private foyer. Entering the main rooms you find a very ample and well-placed kitchen oriented towards the voluminous and light-filled living and dining spaces.
Behind these rooms is a huge covered outdoor living space complete with a full kitchen and plenty of room for dining, relaxing, and a fireplace. The balance of the main floor is one of the best arrangements you will ever see. The expansive utility and mudroom have more useful space than most homes twice this size. The master suite is very private and comes with a vaulted ceiling at the back rear corner of the home. There is a large custom shower, built-in tub, 9-foot double vanity and a wardrobe as big as most bedrooms. Moving down from the main floor you’ll find a basement with a lovely fifth bedroom, full bath, sprawling rec room, and access to a second covered patio underneath the main floor outdoor living space. Rounding out the basement is a large utility/storage room and a generously sized wine cellar.
Upstairs is a beautiful and flexible loft, a very large bedroom suite with walk-in closet and a flexible fourth bedroom with barn door. The loft offers a beautiful connection between the lower and upper floors. All of this in a very unique modern empty nester house plan that has everything you want most and nothing you don’t need.
Explore our diverse collection of customizable house plans, offering a plethora of customization possibilities. Should any designs catch your eye during your exploration, don’t hesitate to contact us. Collaboration lies at the heart of our approach, as we’re committed to crafting a design that aligns perfectly with your vision and requirements.

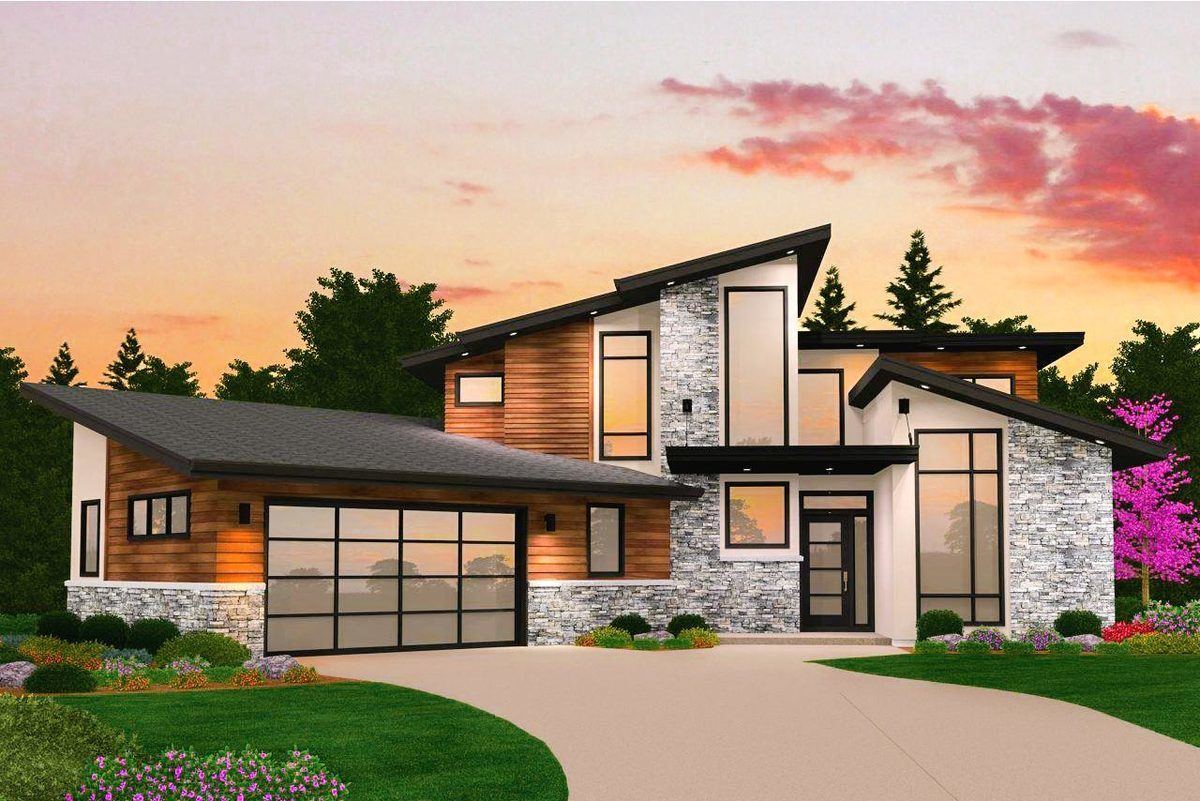

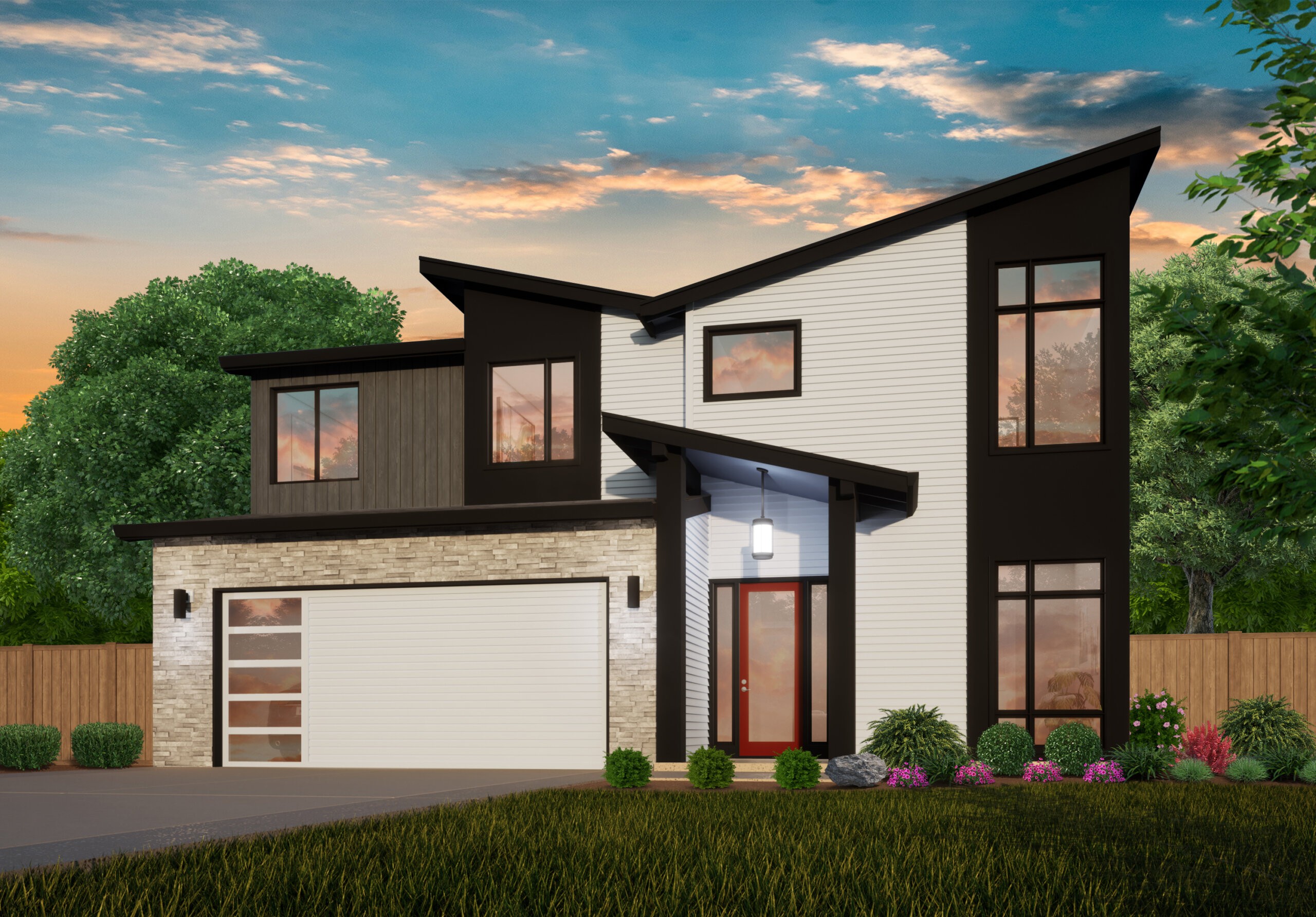
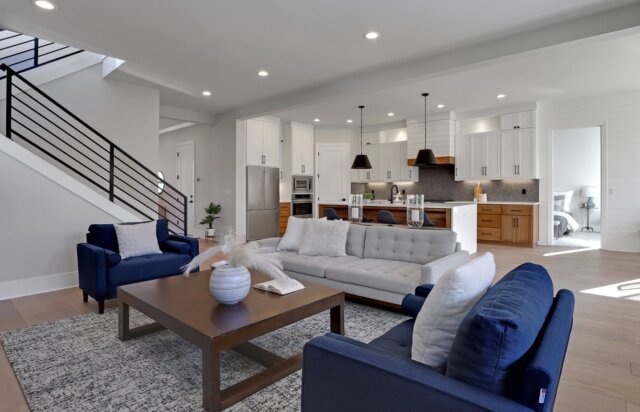 Perfection is at your fingertips in this Popular Modern House Plan designed for the whole family. From the open concept main floor plan with social kitchen island and covered patio off the dining room you find beauty and function. Life flows easy here. There is a unique Flex room which is an entire ensuite perfect for family, guests, a home office, gym or retreat. In addition to this a private study is right near the Foyer for separation and convenience. Rounding out the main floor of this unique home design is a generous two car garage with extra width and depth.
Perfection is at your fingertips in this Popular Modern House Plan designed for the whole family. From the open concept main floor plan with social kitchen island and covered patio off the dining room you find beauty and function. Life flows easy here. There is a unique Flex room which is an entire ensuite perfect for family, guests, a home office, gym or retreat. In addition to this a private study is right near the Foyer for separation and convenience. Rounding out the main floor of this unique home design is a generous two car garage with extra width and depth.

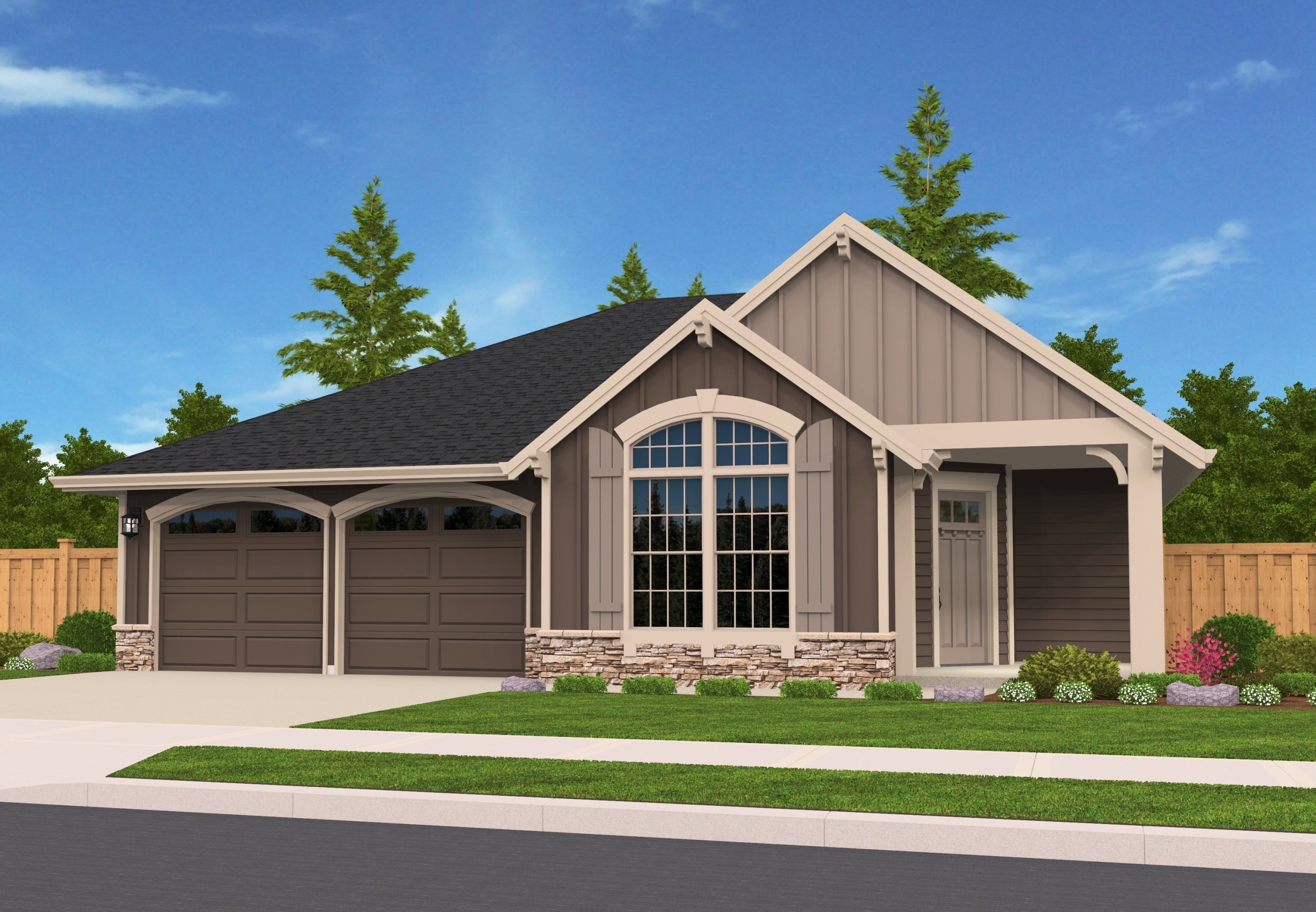
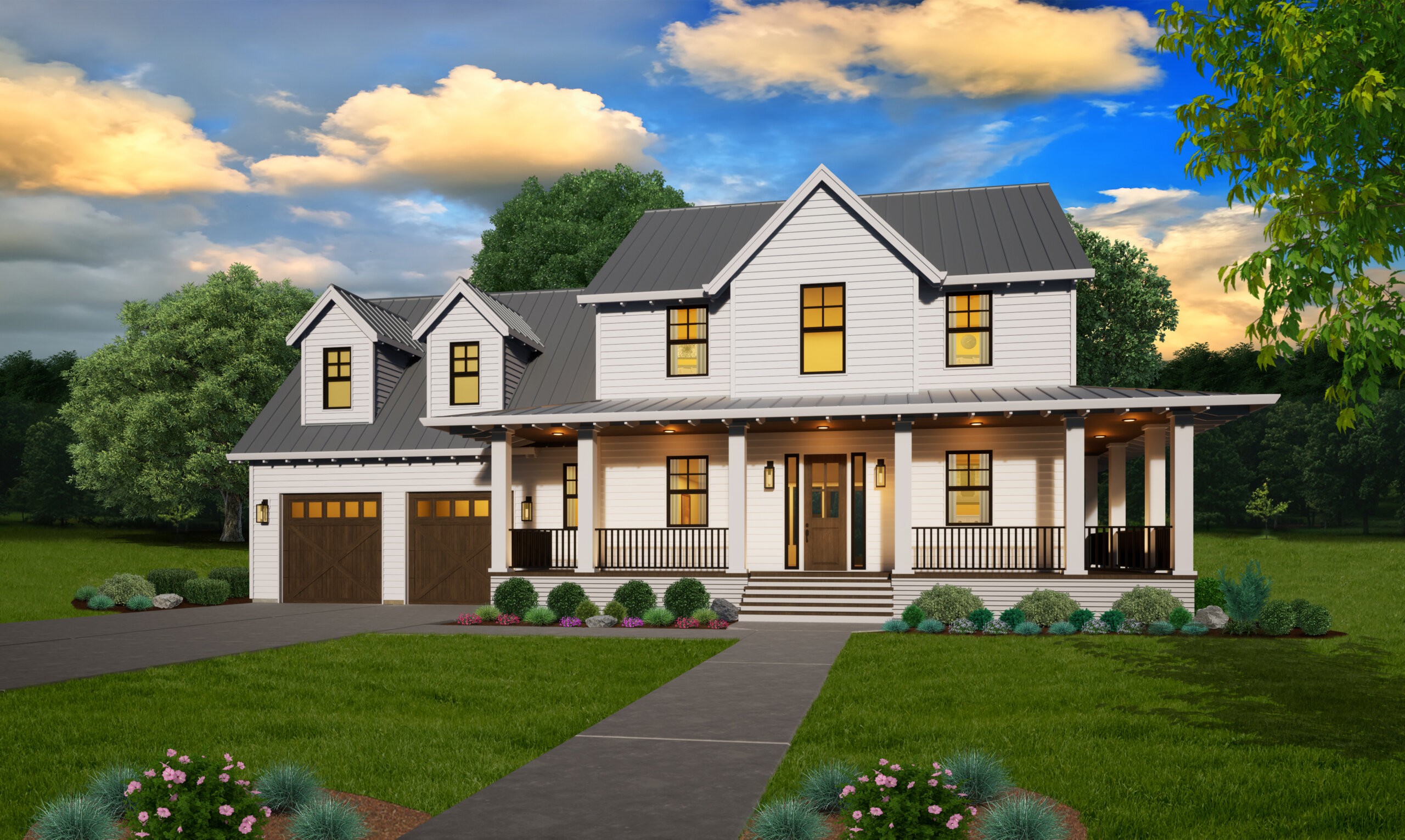
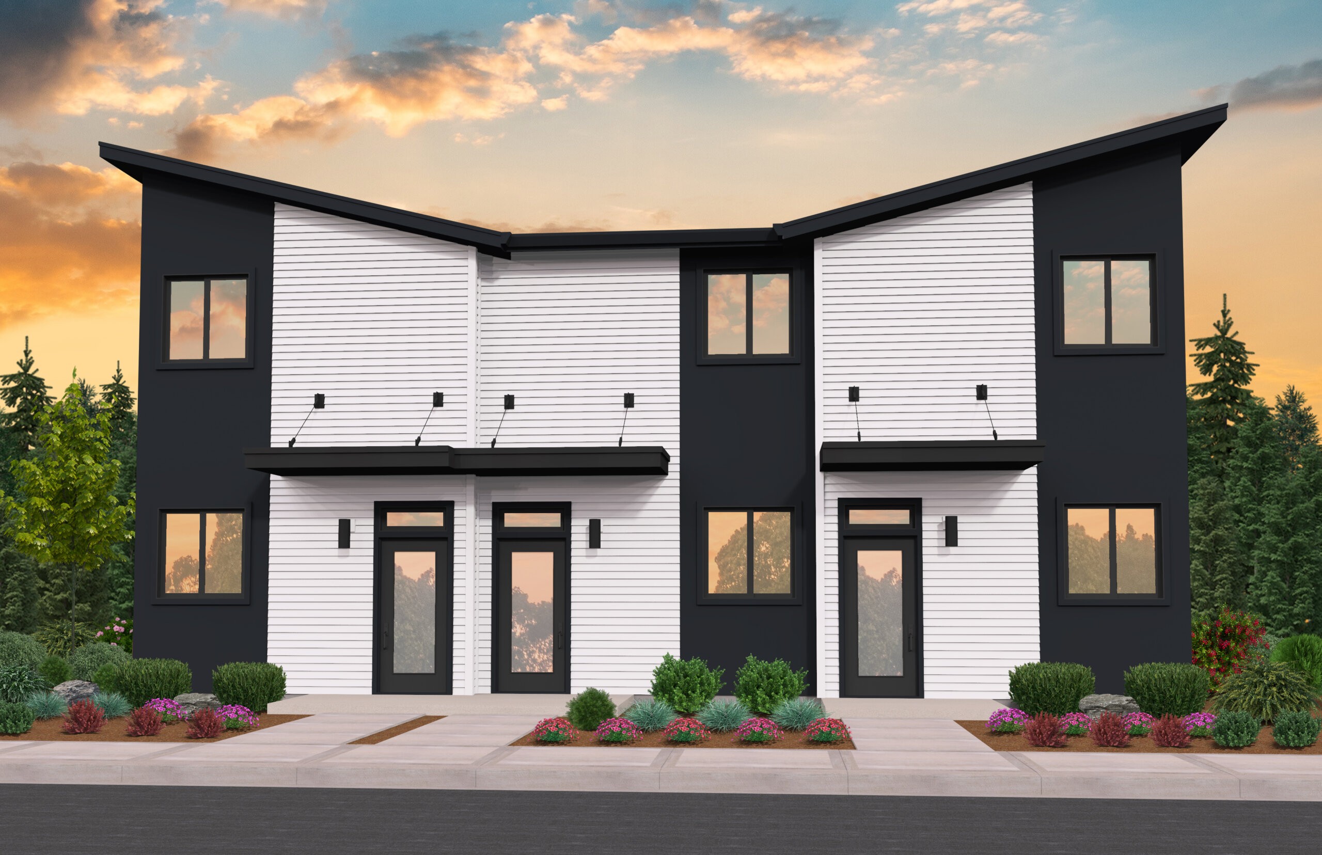
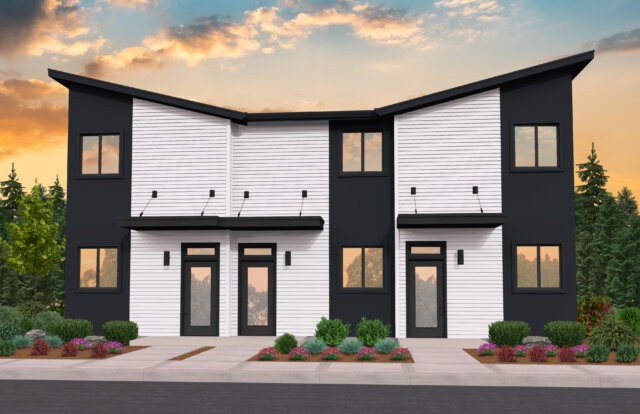 Revel in the intelligent design you will discover in this Skinny Modern Townhouse. Perfectly suited to a rear load garage, this exciting modular house plan offer flexibility to go along with its beauty. This narrow floor plan is tried and true over the years, offering an open concept main floor along with a large rear garage and efficient yet spacious time tested kitchen design. Upstairs are three well designed bedrooms insuring privacy for all and plenty of natural light.
Revel in the intelligent design you will discover in this Skinny Modern Townhouse. Perfectly suited to a rear load garage, this exciting modular house plan offer flexibility to go along with its beauty. This narrow floor plan is tried and true over the years, offering an open concept main floor along with a large rear garage and efficient yet spacious time tested kitchen design. Upstairs are three well designed bedrooms insuring privacy for all and plenty of natural light.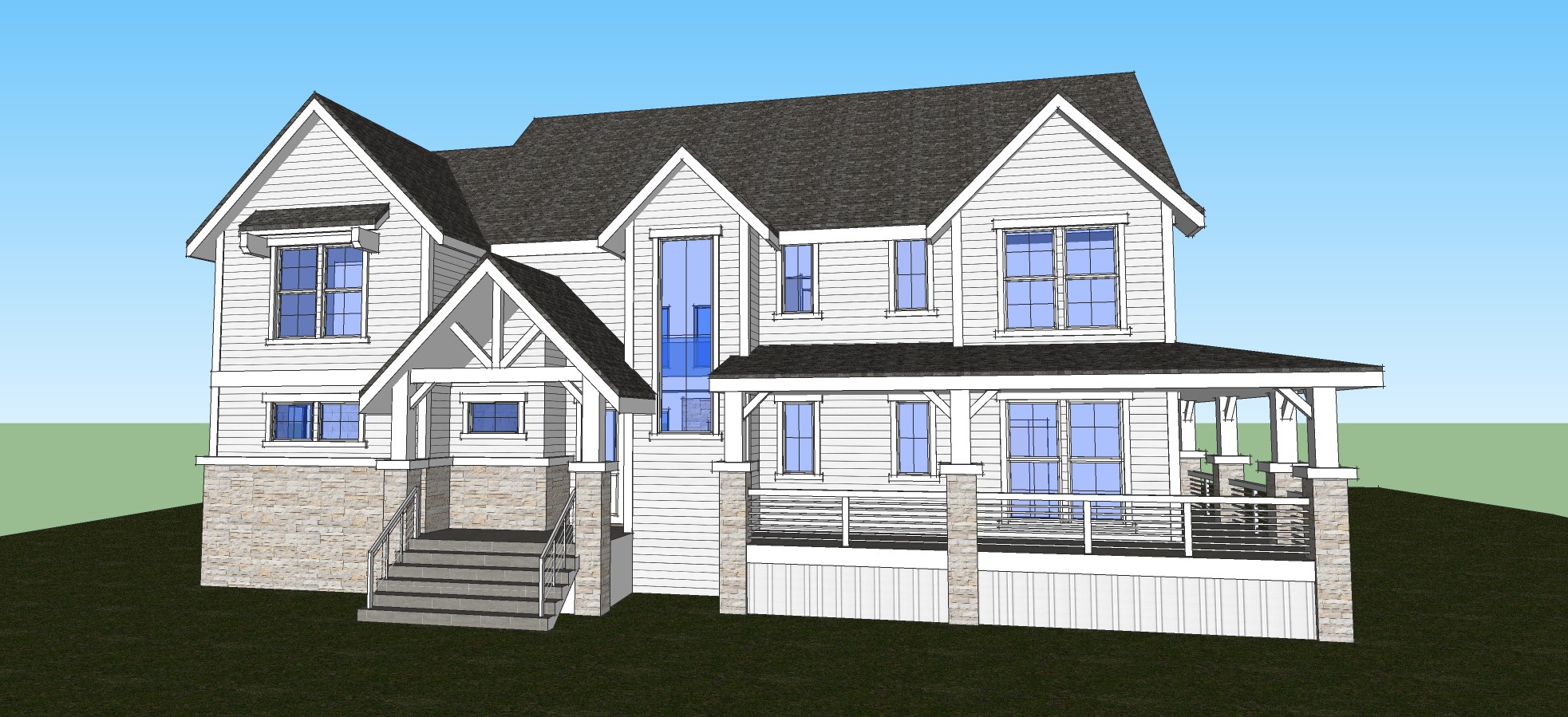
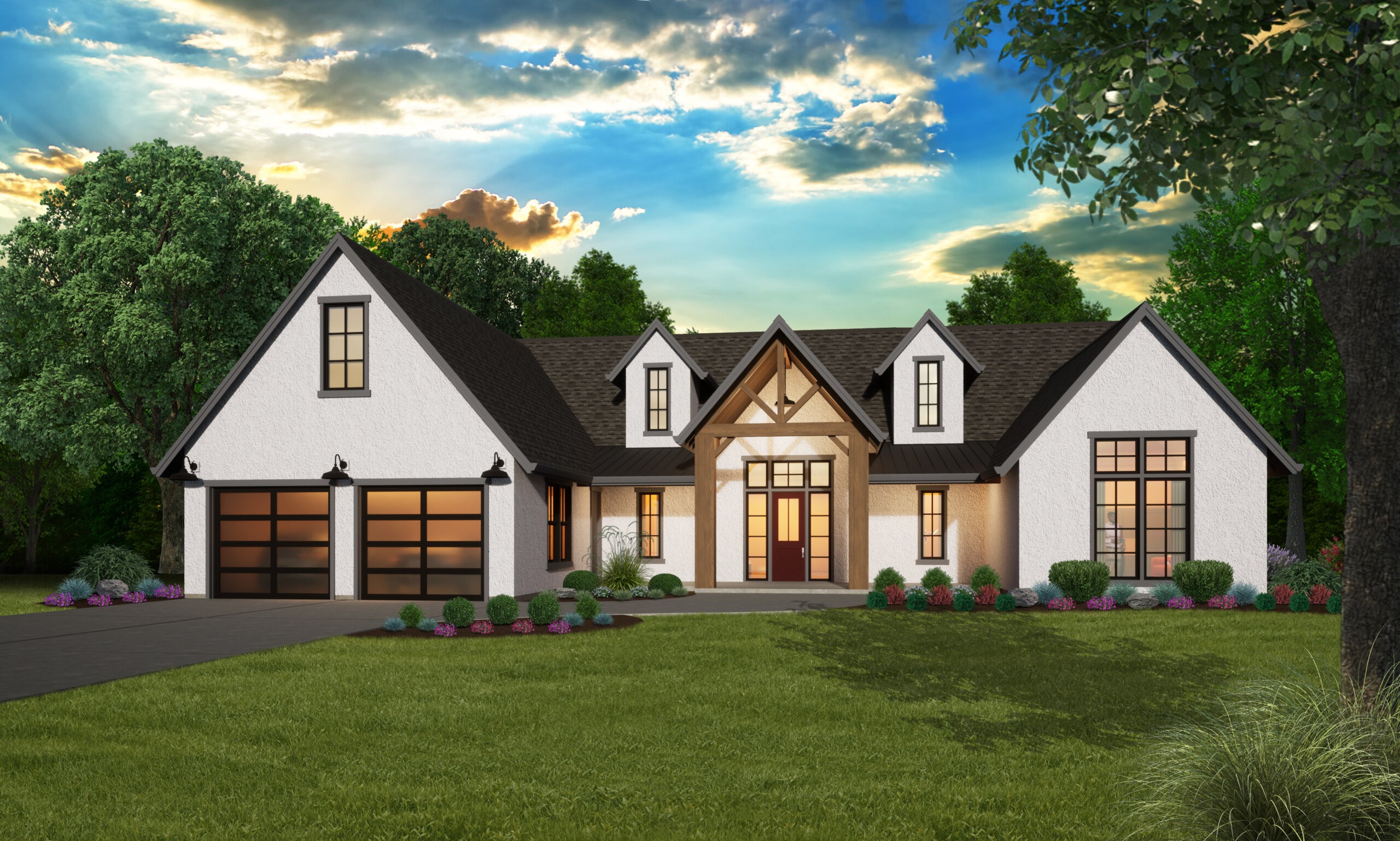
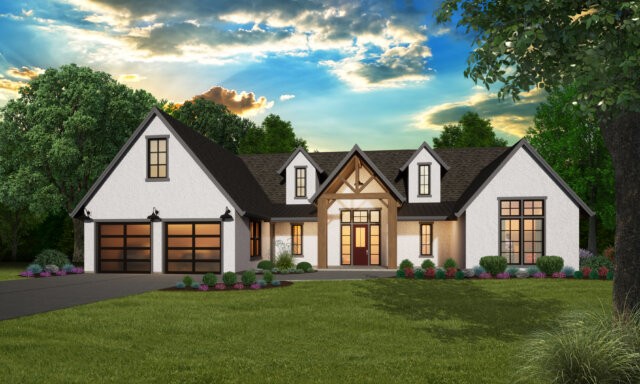 Imagine an Extended
Imagine an Extended