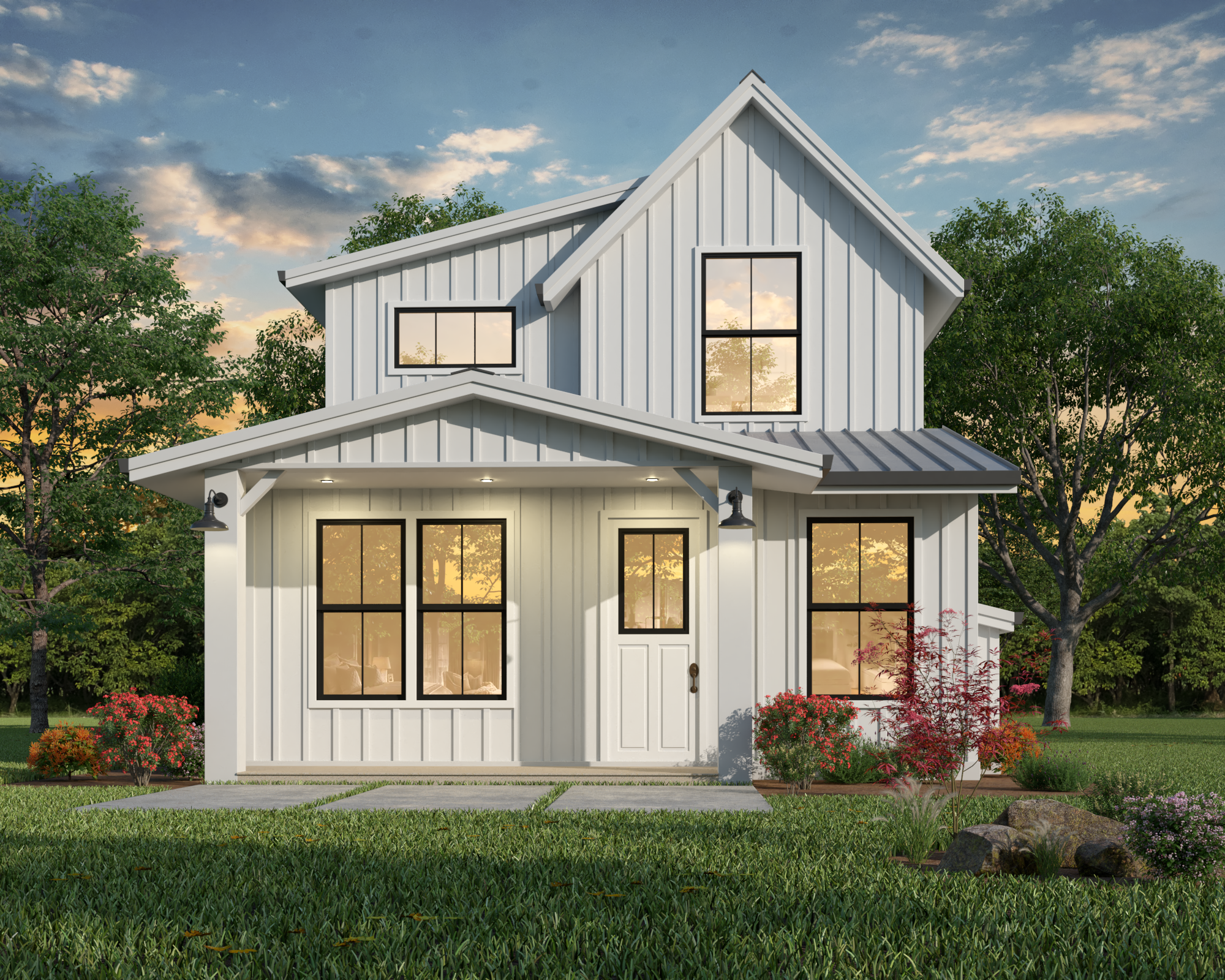Quarry – Massive View Lodge Huge Guest Quarters – M-7329
M-7329
Luxury Lodge Masterpiece
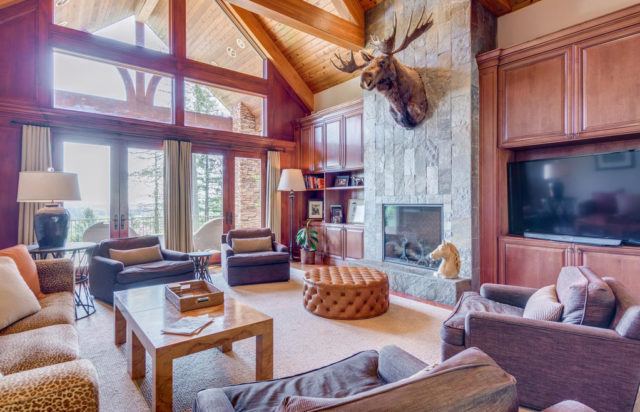 This is quite possibly the ultimate lodge home. Coming in at over 7000 square feet, this is a stunning mansion fit for the top of a mountain or any lot with 360 degree views. The grand driveway delivers you to either the vaulted porte cochere or the massive six car garage.
This is quite possibly the ultimate lodge home. Coming in at over 7000 square feet, this is a stunning mansion fit for the top of a mountain or any lot with 360 degree views. The grand driveway delivers you to either the vaulted porte cochere or the massive six car garage.
Entering the home takes you to the vaulted foyer, offering you the choice to head straight to the rear covered patio, pool, and spa, left to the main living area, or right to the first rec room and access to the other two floors.
Heading left lands you in the regal main common space which includes the massive great room, kitchen, formal dining room, breakfast nook, and regal covered deck. Past great room, you’ll arrive at the second bedroom and incredible master suite.
The master suite has a vaulted ceiling, fireplace, pool and deck access, a luxurious bathroom, and plenty of privacy. Inside the master bath you’ll see an L-shaped his and hers sink arrangement, private toilet, alcove bathtub, separate shower, and full size his and hers walk-in closets.
The nearby second bedroom also includes a full bath en suite. The main floor also includes a sprawling rec room that can easily function as a guest suite, as it even includes a full second kitchen and fireplace. Upstairs is a generous bonus room with large walk in closet, bar, full bath, and third bedroom.
The lower floor is an entertainer’s dream, with a second room, wine cellar, bar, theater, bonus room, and access to the lower deck. Also downstairs you’ll find a fourth bedroom, two full bathrooms, a den, and the second utility room. We are very excited to showcase this home for you, and hope you’ll take the time to look through the 30+ interior pictures and see just how special this lodge home is.
There’s no greater joy for us than helping people achieve their dreams of owning a home. We’re excited to be a part of your journey towards realizing your vision. Delve into our website to explore our extensive collection of customizable house plans designed to spark creativity. If any of these designs resonate with you, reach out – we’re here to customize them to suit your unique preferences.



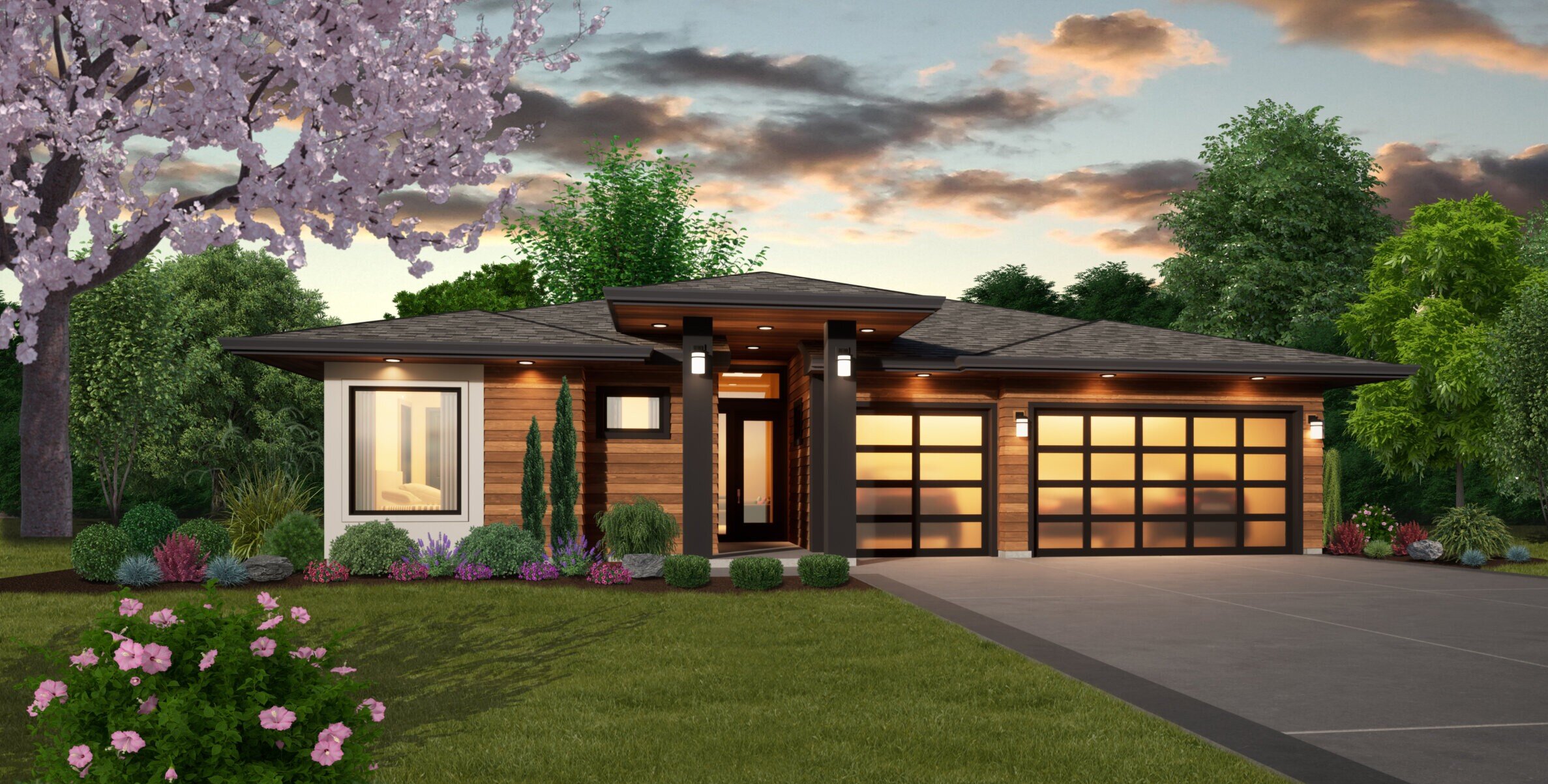
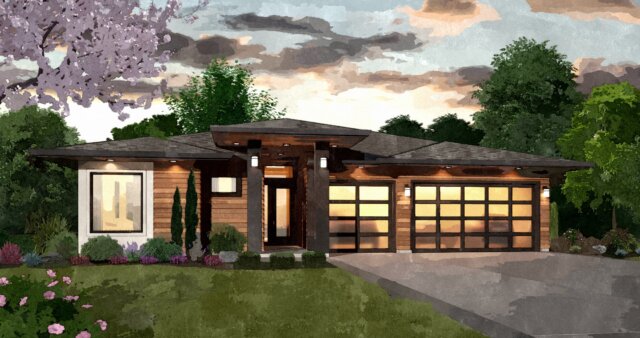 Beauty meets functionality and flexibility in this modern one story house plan, where a fully featured home is augmented by one of our signature Casita suites. These suites add tons of flexibility to a home, and we’ll explore more of it later.
Beauty meets functionality and flexibility in this modern one story house plan, where a fully featured home is augmented by one of our signature Casita suites. These suites add tons of flexibility to a home, and we’ll explore more of it later.
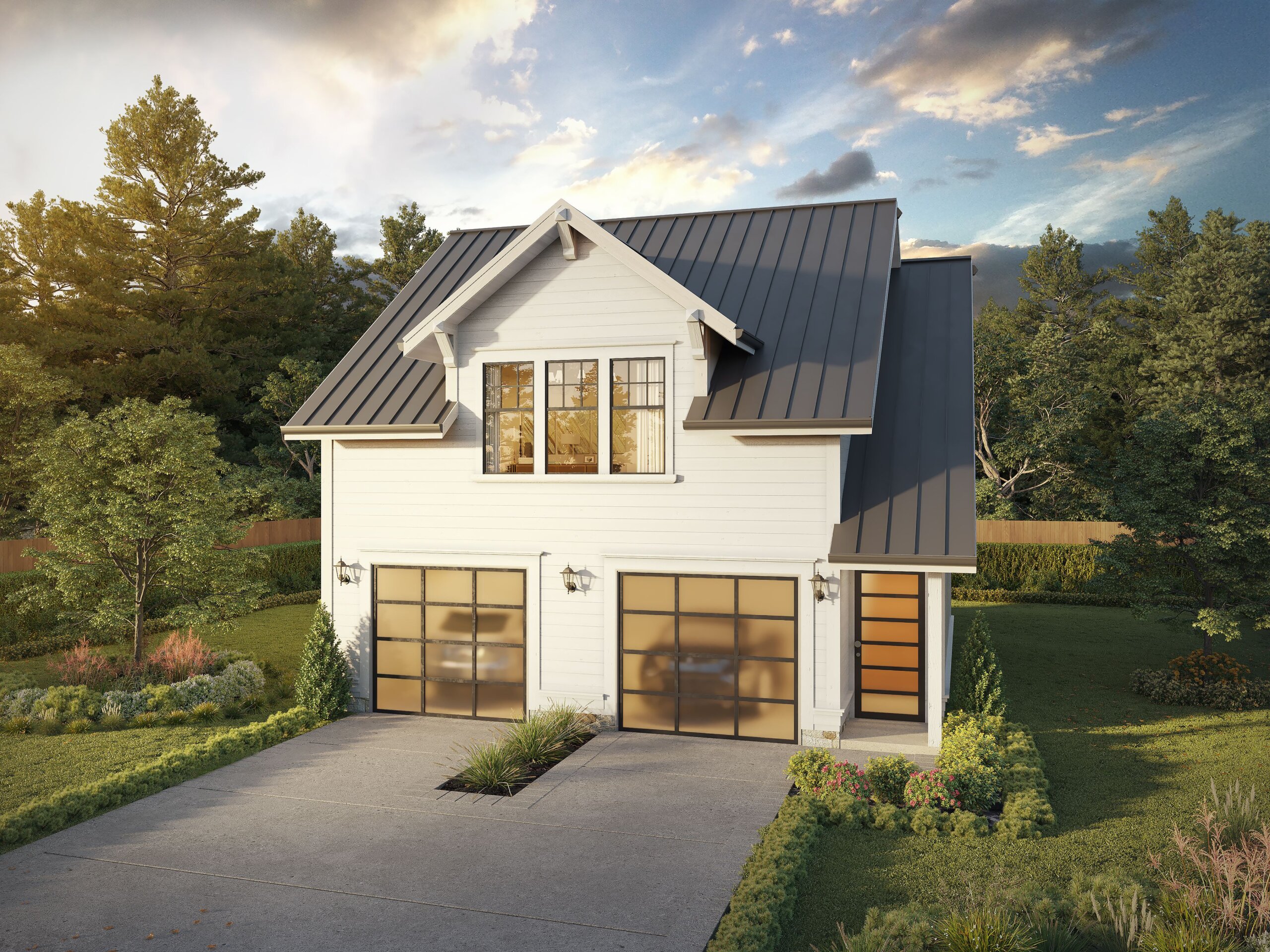
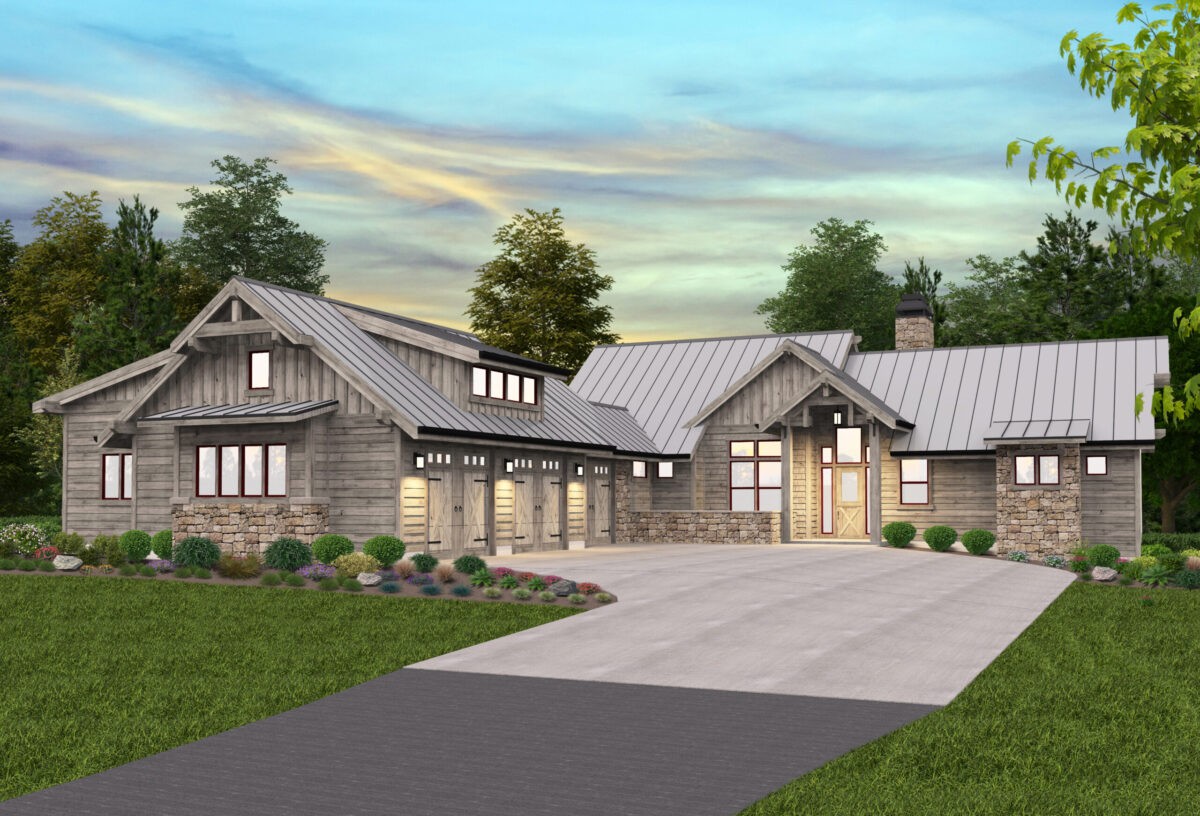
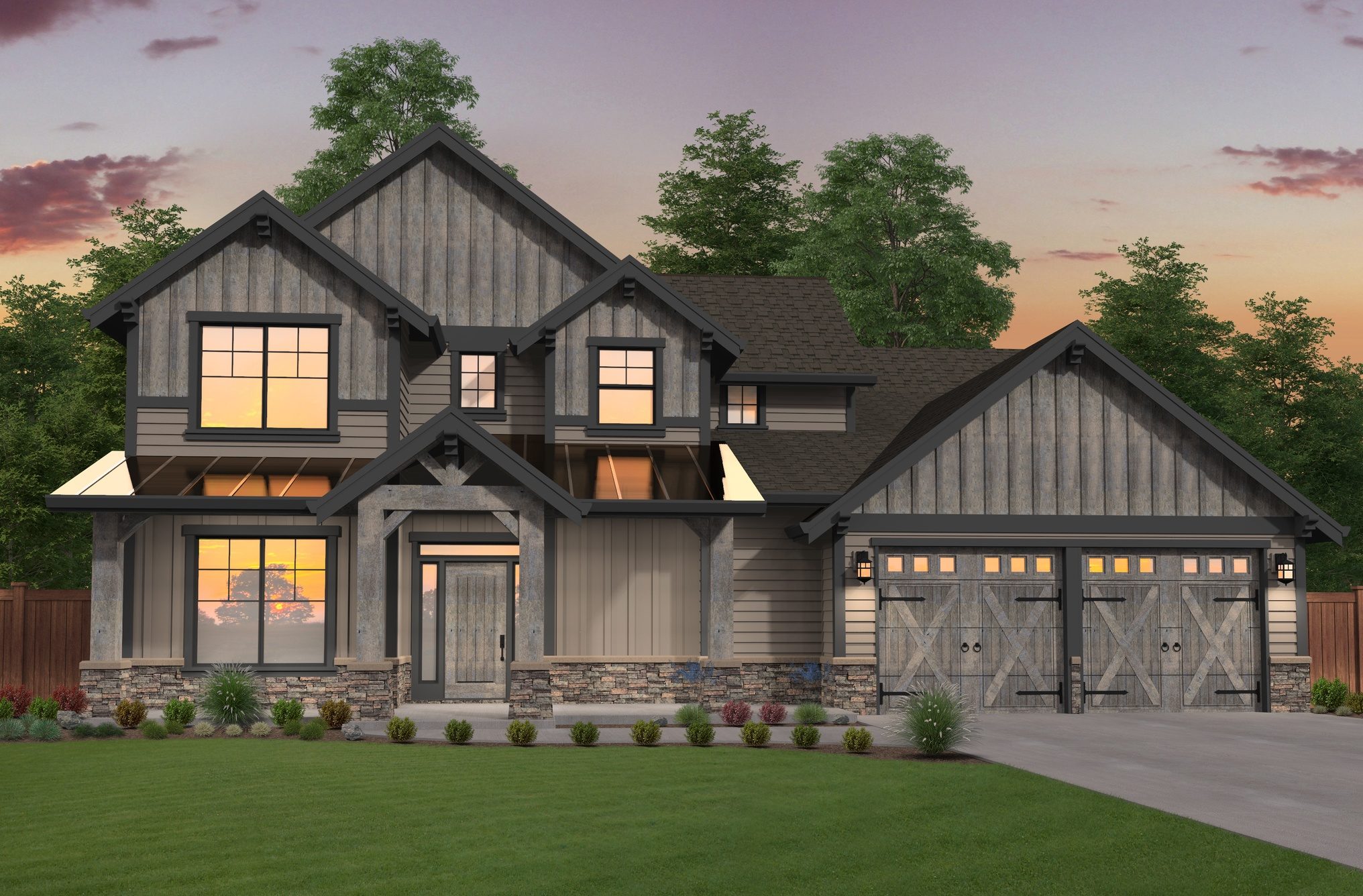
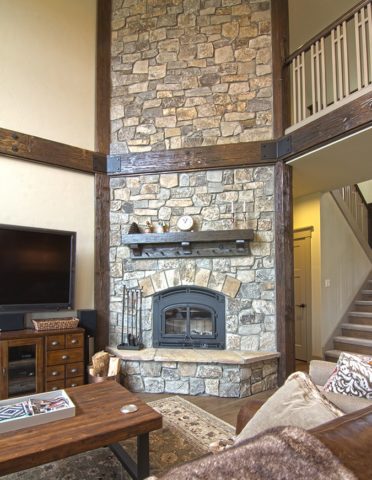 This is a magnificent and very flexible
This is a magnificent and very flexible
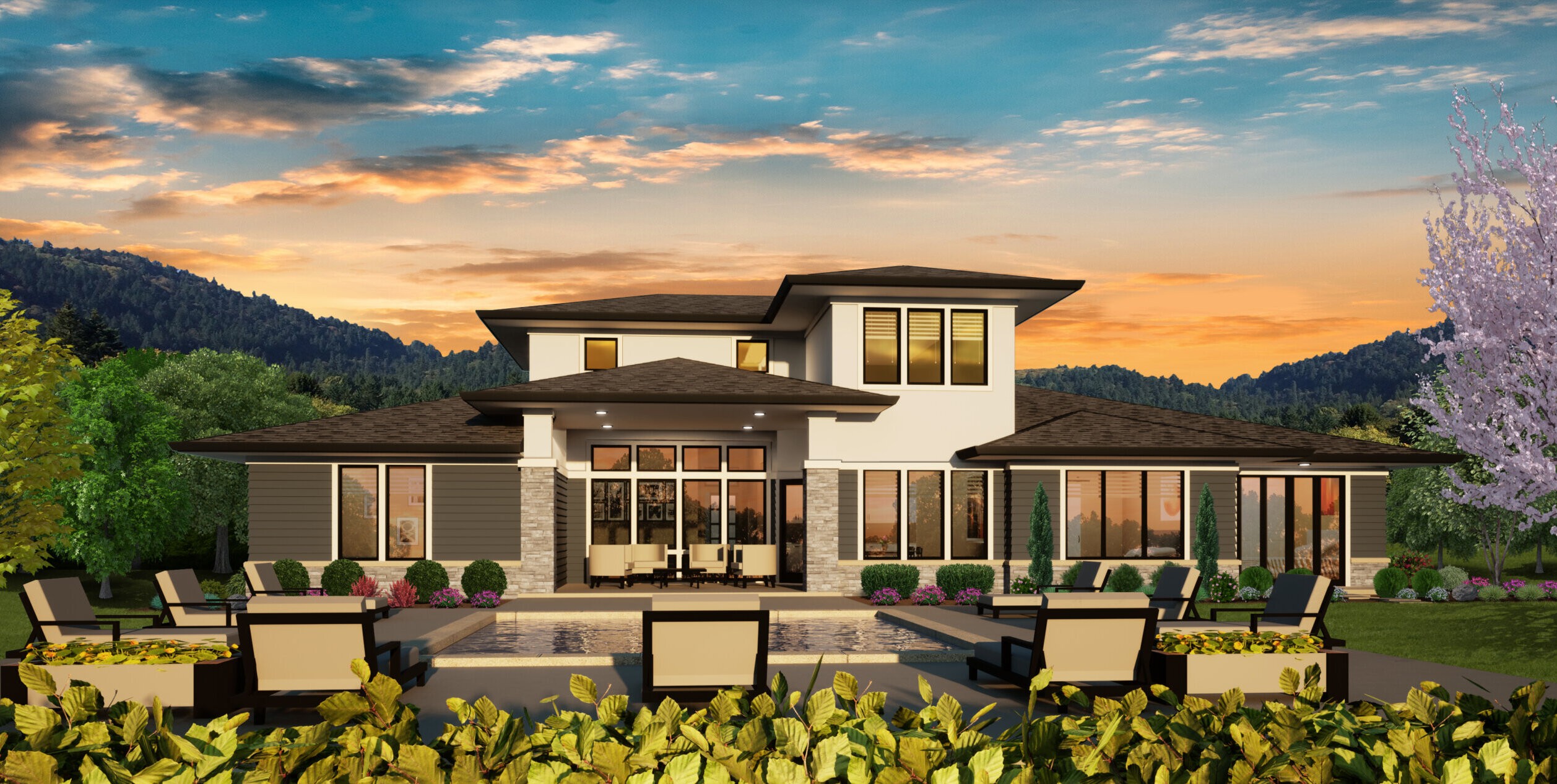
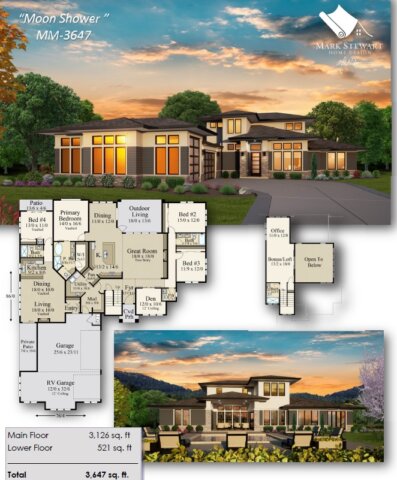 You have found an incredible Modern Multi-Generational Home Design that solves most possible living scenarios with grace and beauty. The main core of this
You have found an incredible Modern Multi-Generational Home Design that solves most possible living scenarios with grace and beauty. The main core of this 