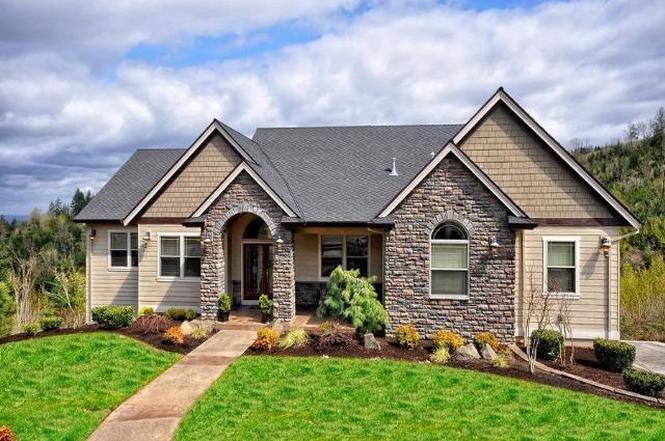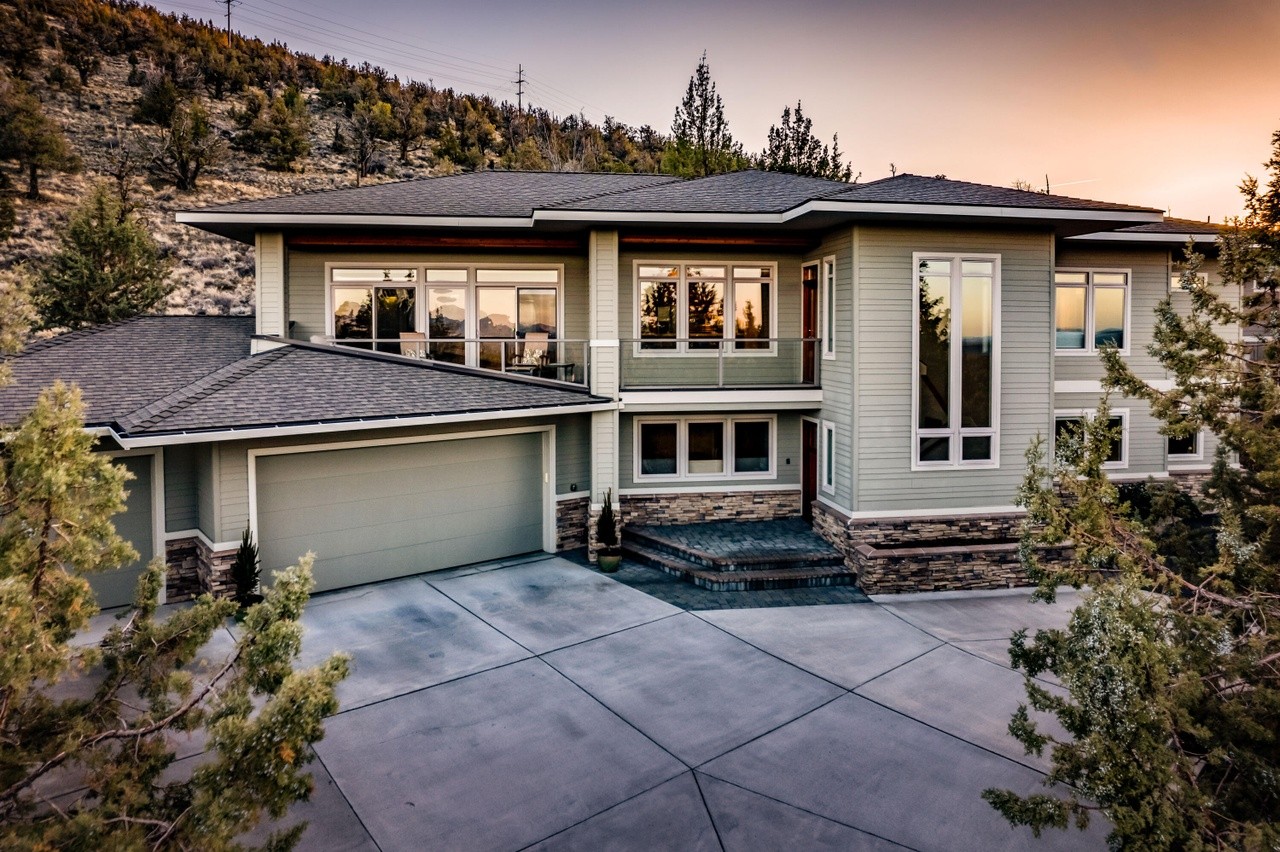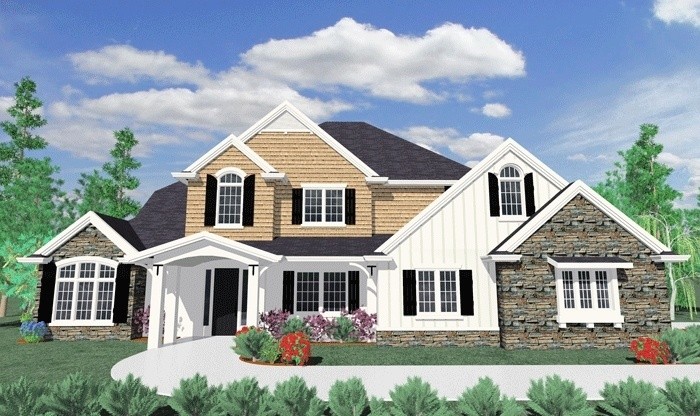Showing 1021 — 1030 of 1208
This is a beautiful prairie house plan that takes advantage of a tremendous view to the rear. The master suite is on the main floor as well as a two story great room. There is also a den on the main floor across from a guest suite. The bottom floor is a large open basement that could be a shop or finished with bedrooms, bath and a recreation room. The top floor has a cozy loft and a bedroom suite. The rear covered porch is perfect for outdoor dining and relaxing.
Sq Ft: 2,794Width: 95Depth: 63Stories: 2Master Suite: Main FloorBedrooms: 3Bathrooms: 3.5
This is a house plan for a large happy family. Bring your large family and this home will make you happy. There are 5 bedrooms and a den in this beautiful French Country Design. Bedroom 5 could also be used as a bonus loft. The Great Room will accomodate any activity or gathering. It is huge! Dont overlook the beautiful exterior with its rich old world detailing.
Sq Ft: 3,096Width: 40Depth: 57.5Stories: 2Master Suite: Upper FloorBedrooms: 5Bathrooms: 2.5
Here you will find one of the most popular floor plans in our collection redesigned with a prairie style exterior. This plan features a large open great room, kitchen and nook, with a main floor den and a tandem three car garage. Upstairs are large bedrooms oriented to the rear yard and a unique sitting room in the master suite. There is a very large bonus room above the garage.
Sq Ft: 3,060Width: 40Depth: 55.5Stories: 2Master Suite: Upper FloorBedrooms: 4Bathrooms: 2.5
This is a generously proportioned prairie style home with a large open floor plan. The kitchen, great room and dining room are very well sized and in perfect relationship to each other. This house is also a perfect choice if you have limited depth on your building site at only 36 feet deep. The upper floor reveals four large bedrooms including a palatial sized master bedroom.
Sq Ft: 2,472Width: 47Depth: 36.3Stories: 2Master Suite: Upper FloorBedrooms: 4Bathrooms: 4
An executive home with everything for the entire family. Homebuilders and buyers have discovered a real gem here. The Grand scaled Family room and kitchen with back stair is balanced by the large formal living and dining rooms. Upstairs is a private and spacious master suite, and large bedroom suites for the kids and guests. A Jack and Jill bathroom splits bedrooms 3 and 4. A large bonus room completes the picture. A perfect answer for the upper end single family market with a history of success, this design is sure to satisfy..
Sq Ft: 3,733Width: 62Depth: 58Stories: 2Master Suite: Upper FloorBedrooms: 4Bathrooms: 3.5
This home has been carefully designed for an uphill homesite with a view to the front. Everything about this design speaks of class and high style. The Great Room, Master, den and dining room face directly at the front view, while the large kitchen and family room share the back yard outlook. The rounded front porch off the great room is perfect for casual dining and relaxing. This is a home not to miss if you have an uphill view lot.
Sq Ft: 3,297Width: 53.5Depth: 46.5Stories: 3Master Suite: Upper FloorBedrooms: 4Bathrooms: 3
A beautiful design with a Master Suite sitting room, large secondary bedrooms and looks to kill. This beautiful craftsman design is easy on the eye and the budget. A lot of home for your money for your next narrow lot project. This proven design also offers a computer den just off the entry.
Sq Ft: 1,693Width: 28Depth: 38.8Stories: 2Master Suite: Upper FloorBedrooms: 3Bathrooms: 2.5
This design is very well suited to a narrow and steep downhill lot. It can also be built without the basement on a flat site. The wonderful efficiency of the Mark Stewart Prairie Styling is evident here. The graceful rooflines achieve a mood of elegance without being overbearing. The floor plan is well suited to a large family with 5 bedrooms.
Sq Ft: 4,005Width: 49Depth: 48.5Stories: 3Master Suite: Upper FloorBedrooms: 5Bathrooms: 4.5
This wonderful Prairie Style home has all the style and substance you could ask for. The design is perfect for an upsloped lot with a view to the front. The open upper floor plan lends itself to the empty nester and provides view decks along the entire front of the great room. The lower floor is perfect for a couple of teenagers or a home office and guest suite. This look is hard to beat!
Sq Ft: 2,898Width: 99Depth: 41Stories: 2Master Suite: Upper FloorBedrooms: 3Bathrooms: 3
More beauty and style will be hard to find when compared with this mainstream executive home. The Main level has all the conveniences with a den, guest bedroom suite and large open great room. The Island kitchen and breakfast nook are convenient to the utility room and garage. There is even a butlers pantry! Upstairs are three generous bedrooms with a large bonus room. The good looks and style of this old world design are strong and timeless.
Sq Ft: 3,203Width: 67.5Depth: 46.5Stories: 2Master Suite: Upper FloorBedrooms: 4Bathrooms: 3










