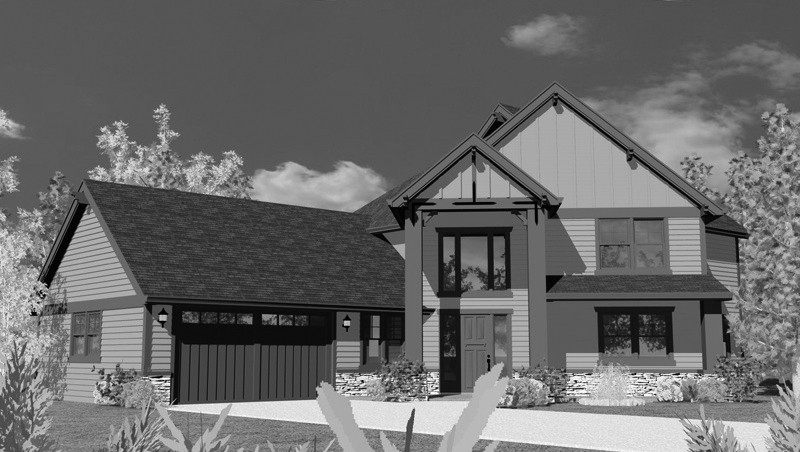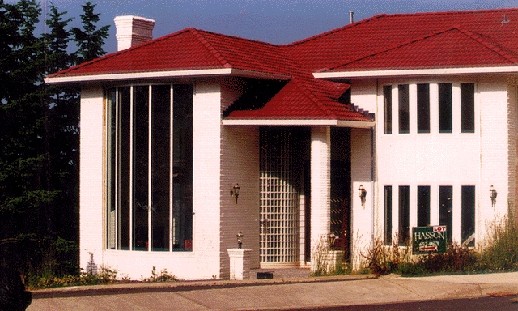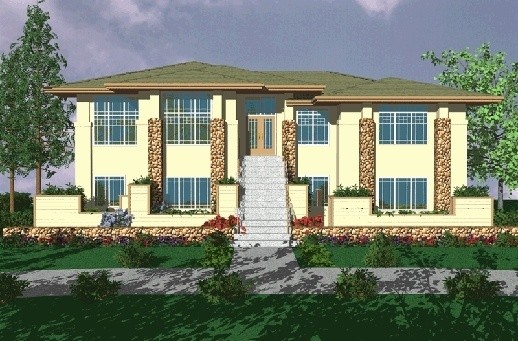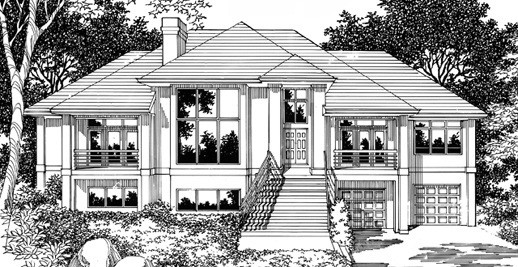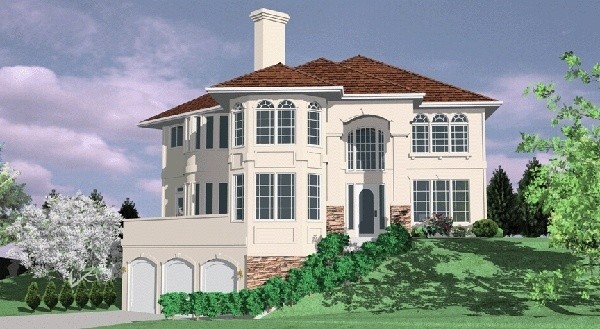Showing 1021 — 1030 of 1187
A more handsome uphill house plan would be hard to find. This richly detailed lodge style beauty takes advantage of a view to the front with a tuck under garage. The great room is large and opens to the back and side. The Parlor, den, dining and upper bedrooms have outside balconies. This is a magnificent example of residential design for difficult sites.
Sq Ft: 3,168Width: 62.5Depth: 35Stories: 3Master Suite: Upper FloorBedrooms: 3Bathrooms: 3
This is a very flexible design that will fit many difficult lots. This house plan features a large great room with side and rear orientation and a corner fireplace. The kitchen is open to the dining room with an eating bar island. Notice the cozy front porch that compliments the craftsman styling and is a dignified entrance to this home. Upstairs are three generous bedroom suites and a large bonus room. This is a lot of home in just over 1800 sq. feet and will work in many situations.
Sq Ft: 1,804Width: 32Depth: 43Stories: 2Master Suite: Upper FloorBedrooms: 3Bathrooms: 2.5
This wonderful lodge house plan offers great view potential out the back and a truly dynamic and exciting floor plan. The great room is a full two stories in height and is adjacent to the kitchen and dining room. The ample master suite with huge shower and vanity is located next to the great room and has a cozy fireplace. The gourmet kitchen features a walk-in pantry and large center island. If you are in the market for a second home or a primary residence that has casual comfort this house plan could be for you.
Sq Ft: 2,665Width: 73.7Depth: 70Stories: 2Master Suite: Main FloorBedrooms: 3Bathrooms: 3
Elegance and rich detailing are the keys to this beautiful home. The beautiful French Country Exterior is complimented inside by the cozy beamed valuted great room at the heart of the home. This is a wonderful design for the empty nester, single homeowner or a vacation home. The Master Suite is luxurious and shares the back view with the great room. There is plenty of storage space upstairs with a wonderful guest room and bonus room.
Sq Ft: 2,157Width: 44.2Depth: 65.2Stories: 2Master Suite: Main FloorBedrooms: 3Bathrooms: 3
This is a home designed for a comfortable easy lifestyle. The beautiful lodge styling is topped by the flexible floor plan. The Bonus room can double as a guest suite. The Open kitchen, dining and great room share both views and space. There is a centrally located media room as well. This design even has golf cart storage adjacent to the garage.
Sq Ft: 2,841Width: 71.5Depth: 71Stories: 2Master Suite: Main FloorBedrooms: 4Bathrooms: 2.5
This design is a big hit with homebuilders and homeowners alike. The rich good looks go with the spacious and well planned two story plan. The great room is beautiful and huge, right off the open island kitchen and nook. Upstairs are five bedrooms with a generous master suite. The main floor den compliments the package.
Sq Ft: 2,812Width: 39.5Depth: 50Stories: 3Master Suite: Upper FloorBedrooms: 5Bathrooms: 3.5
This lucious contemporary flows and lives with great excitement and luxury. Check out the two story windows at the living room along a graceful curve. Look how the Family room flows to the kitchen and nook. You will love this plan if you have a view to the side and rear of your lot. The master suite with its graceful curved view windows brings the outdoor view into the room, as does the large windows at the family room. This is truly a magnificent and popular design.
Sq Ft: 4,555Width: 78Depth: 57Stories: 3Master Suite: Upper FloorBedrooms: 4Bathrooms: 4
This one of a kind spectacular Prairie Style Design takes full advanage of a front as well as a side and rear view. Behold the spectacular exterior to compliment the luxurious floor plan. The Master Suite complete with sitting room faces a front view while the kitchen and family center are at the back left corner. You are greeted with a remarkable see-through foyer that leads directly through the home to the back yard and water feature. Economically designed yet spectacular this home even boasts a huge lower level with Recreation room and two spare bedrooms.
Sq Ft: 3,849Width: 62Depth: 51Stories: 2Master Suite: Main FloorBedrooms: 4Bathrooms: 3.5
The Carefree at heart will love this one. Perfectly designed for a lot with a view to the front this place has it all for the young at heart. The spa and excercise room downstairs, the large lower floor guest suite and wine cellar mean only one thing! Living is easy! Upstairs is an arrangement full of luxury. Back to back fireplaces in the master and living room, huge walk-in closet and gracious curving stairs make this design unique. The kitchen is gourmet sized and comes complete with a breakfast nook. This design was originally conceived for an uphill lot with a view to the front, but would also work well on a flatter site..
Sq Ft: 3,636Width: 73Depth: 40Stories: 2Master Suite: Main FloorBedrooms: 4Bathrooms: 3
No home design works better on an uphill corner lot with a front facing view. The front facing Master Suite commands the front view as does the front Parlor/Library. The curb appeal of this wonderful European Masterpiece is unique and second to none . Downstairs is a three car garage with an abundance of storage.
Sq Ft: 3,449Width: 48Depth: 55.5Stories: 3Master Suite: Upper FloorBedrooms: 4Bathrooms: 3.5



