Andrew – Modern Downhill View Lot – MM-2612
MM-2612
Stunning Modern Shed Roof Home
With Andrew’s stunning modern shed roof design and unique floor plan, it’s the perfect home for a down sloped Lot. The only thing you need to worry about is what kind of view you want behind your new home.
The main floor offers a deluxe core living arrangement. Which is a sprawling vaulted great room, vaulted dining, and gourmet kitchen. Dual folding door access to the back deck that provides unparalleled luxury and convenience for outdoor entertaining. The deck off the kitchen is covered, allowing for outdoor relaxation year-round. The remainder of the deck spans the entire width of the home and ensures you’ll never want for more space. The master suite of this modern house plan is also found on the main floor, and includes a fireplace, massive walk-in closet, deck access, and a delightful master bath.
Rounding out the main floor is a powder room, walk-in pantry, large utility room, private study, and two car garage with bonus trash room. The lower floor of the home includes two additional bedrooms, each with their own full bath and one with a walk-in closet. The focal point of the lower floor is a huge rec room, complimented by a large office and a wine cellar. The lower floor also opens up to the stunning lower patio, covered above by the upper deck.
Discover a myriad of options within our extensive collection of customizable house plans, offering ample opportunities for personalization. Should you find designs that ignite your creativity during your exploration, don’t hesitate to contact us. Collaboration is at the core of our philosophy, as we firmly believe that through joint efforts, we can create a design that not only realizes your vision but also fulfills your unique requirements.
JUST IN! A beautiful walk through video of this home plan completed

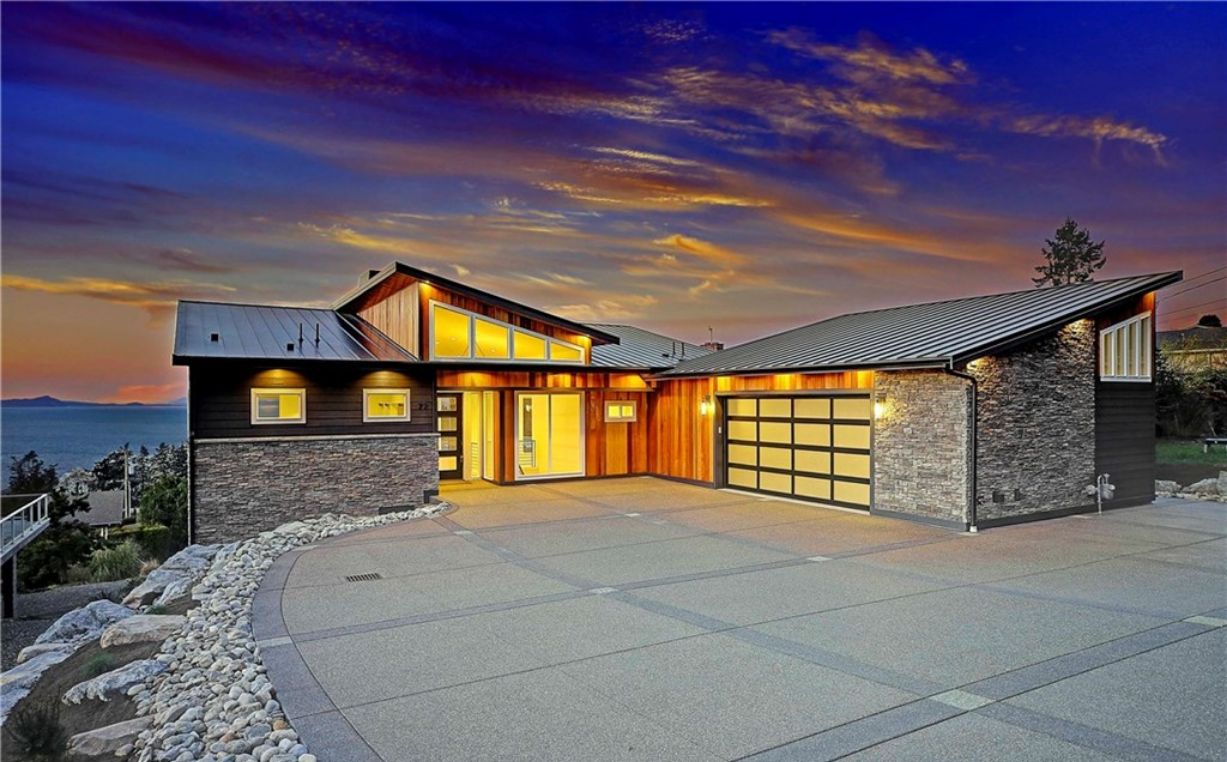
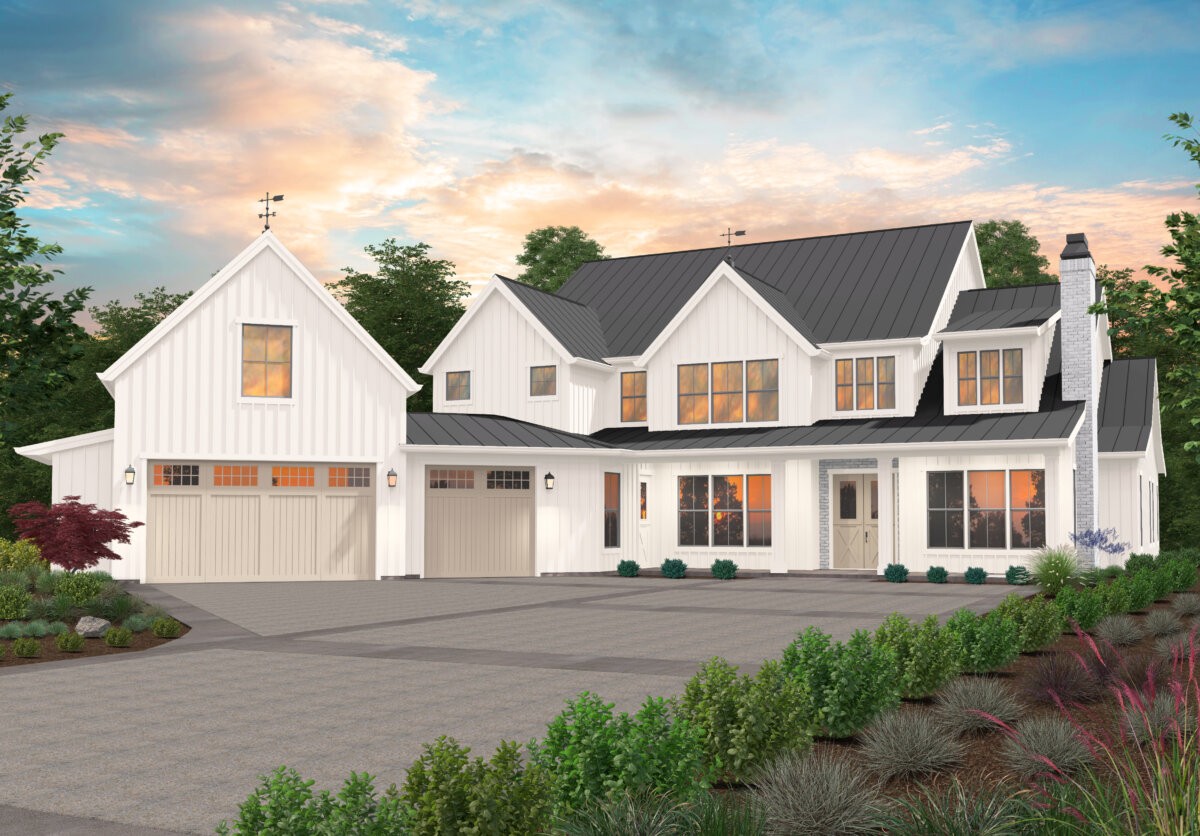
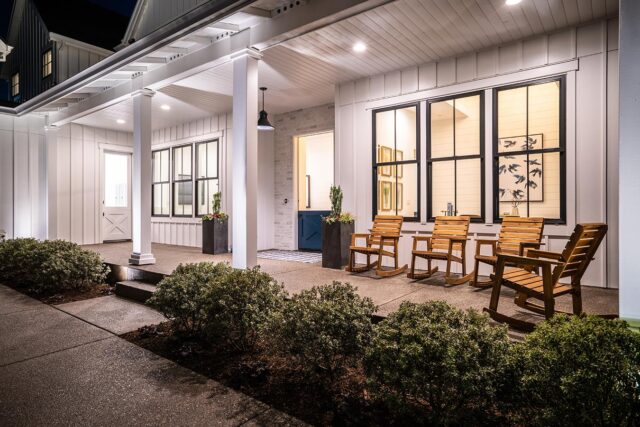 This four bedroom farmhouse is a sterling example of what can be achieved at the upper end of the square footage spectrum. Entering the home brings you into a lovely foyer with the formal dining room to the left and the vaulted study to the right. The study receives a ton of light via the front facing windows and also includes a fireplace. Further into the home, you’ll pass the staircase, the powder room, and master suite access until you arrive at the grand vaulted great room. With large view windows to the rear of the home, a ceiling open to the upper floor, a fireplace, and open access to the kitchen, this is the nucleus of the home.
This four bedroom farmhouse is a sterling example of what can be achieved at the upper end of the square footage spectrum. Entering the home brings you into a lovely foyer with the formal dining room to the left and the vaulted study to the right. The study receives a ton of light via the front facing windows and also includes a fireplace. Further into the home, you’ll pass the staircase, the powder room, and master suite access until you arrive at the grand vaulted great room. With large view windows to the rear of the home, a ceiling open to the upper floor, a fireplace, and open access to the kitchen, this is the nucleus of the home.
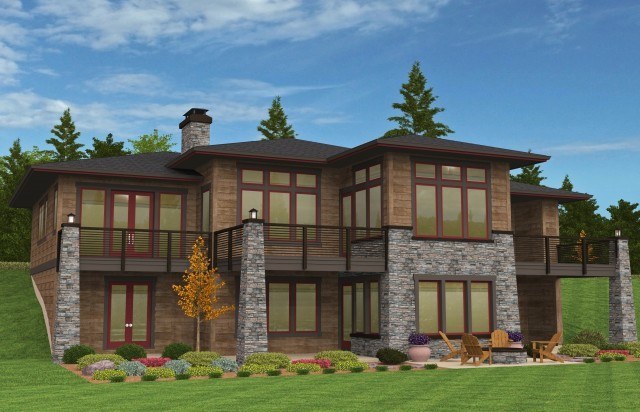 Amazing beauty and unmatched craftsmanship join forces in this
Amazing beauty and unmatched craftsmanship join forces in this 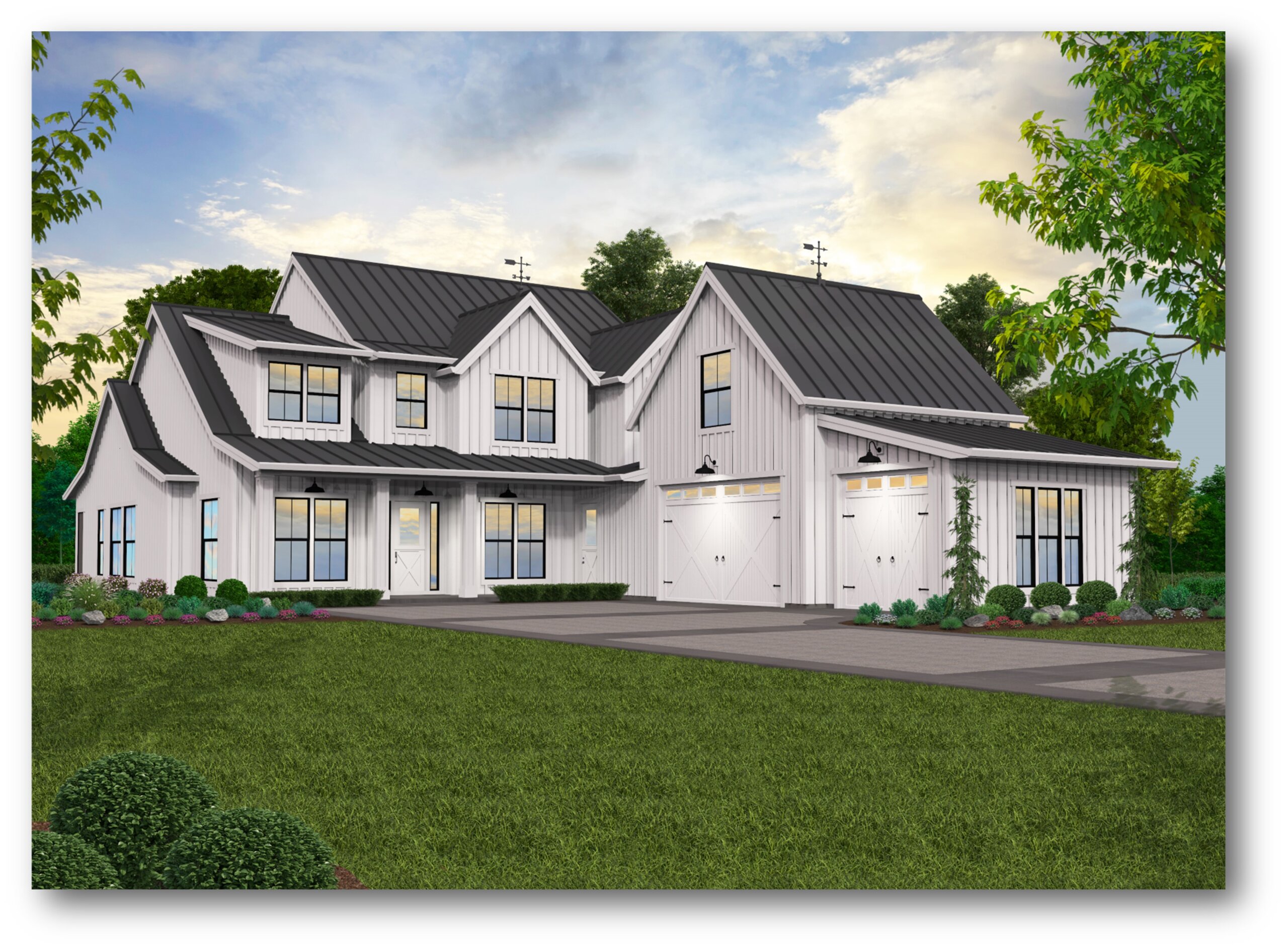
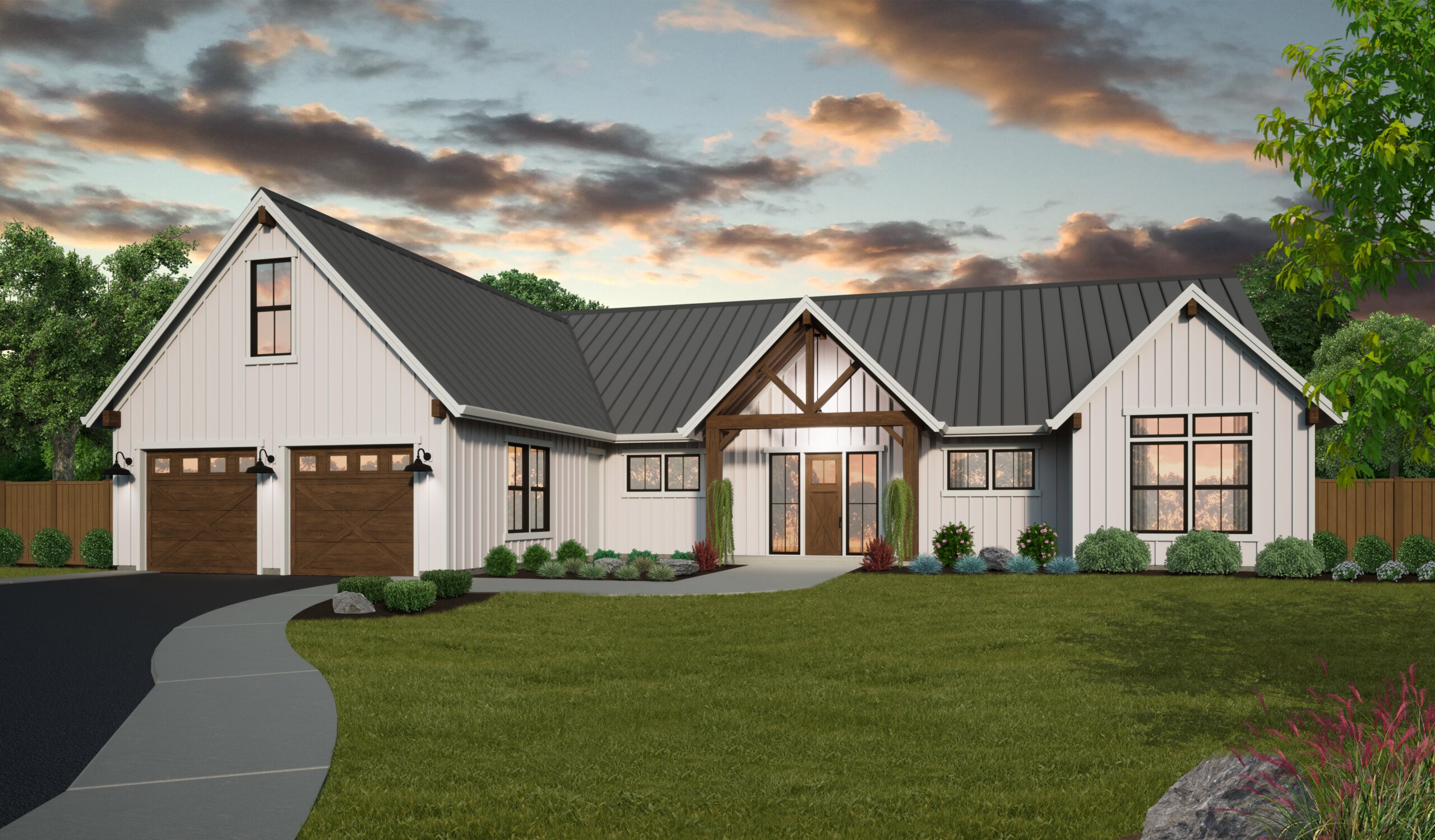
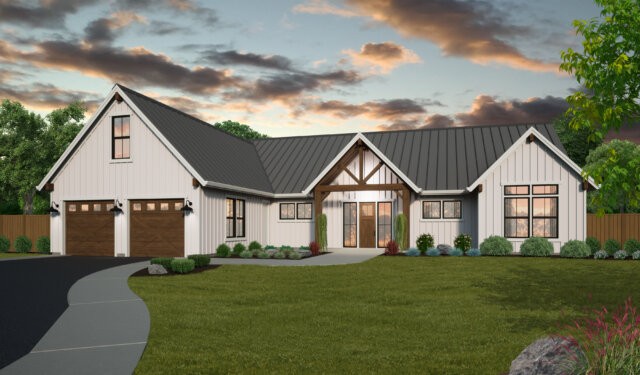 The main entrance to the house opens up to a spacious foyer with high ceilings and an elegant chandelier. Directly ahead of the foyer is a large great room with a fireplace and plenty of natural light flowing in through the large windows. At the center of the great room is is a family dining room that can comfortably seat eight to ten people.
The main entrance to the house opens up to a spacious foyer with high ceilings and an elegant chandelier. Directly ahead of the foyer is a large great room with a fireplace and plenty of natural light flowing in through the large windows. At the center of the great room is is a family dining room that can comfortably seat eight to ten people.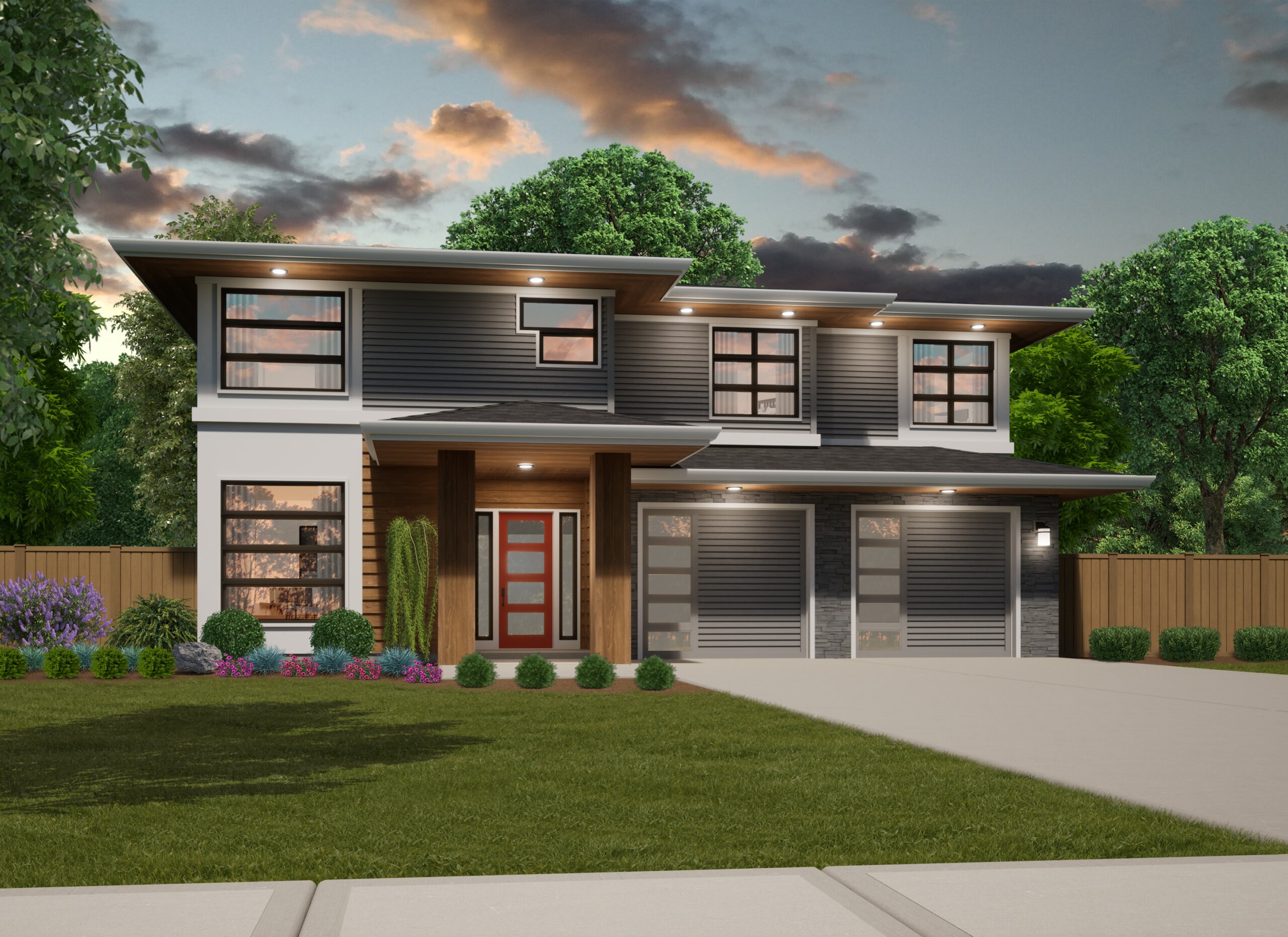
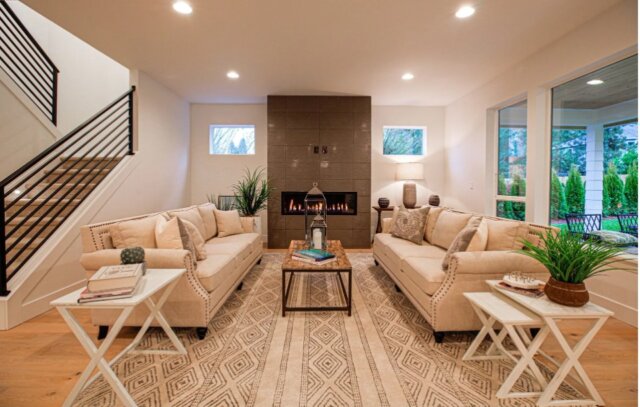 Discover an exciting yet affordable Modern Two Story House plan with the possibility of 5 bedrooms with a huge bonus room. Beautiful Modern Design has been captured here with the broad stained overhangs with horizontal themed siding and windows. Delight in the carefully composed exterior that is a blessing to any neighborhood.. Once inside this Modern Home Design one is struck by a sense of belonging and things just being in the right place. The covered outdoor space for instance is a proven arrangement that works very well for family gatherings and shares a wall with the Dining Room and Great Room. This kitchen is a beautiful thing and includes a perfect work triangle, plenty of cabinet space and an arrangement that allows for kitchen duty and family time all at once. A Front facing Den and rear facing flex room give this family incredible range and flexibility in the face of changing home office. studio, exercise or home school needs. It could also work to add a shower to the half bath on the main floor rendering the den and/or flex room an additional bedroom space.
Discover an exciting yet affordable Modern Two Story House plan with the possibility of 5 bedrooms with a huge bonus room. Beautiful Modern Design has been captured here with the broad stained overhangs with horizontal themed siding and windows. Delight in the carefully composed exterior that is a blessing to any neighborhood.. Once inside this Modern Home Design one is struck by a sense of belonging and things just being in the right place. The covered outdoor space for instance is a proven arrangement that works very well for family gatherings and shares a wall with the Dining Room and Great Room. This kitchen is a beautiful thing and includes a perfect work triangle, plenty of cabinet space and an arrangement that allows for kitchen duty and family time all at once. A Front facing Den and rear facing flex room give this family incredible range and flexibility in the face of changing home office. studio, exercise or home school needs. It could also work to add a shower to the half bath on the main floor rendering the den and/or flex room an additional bedroom space.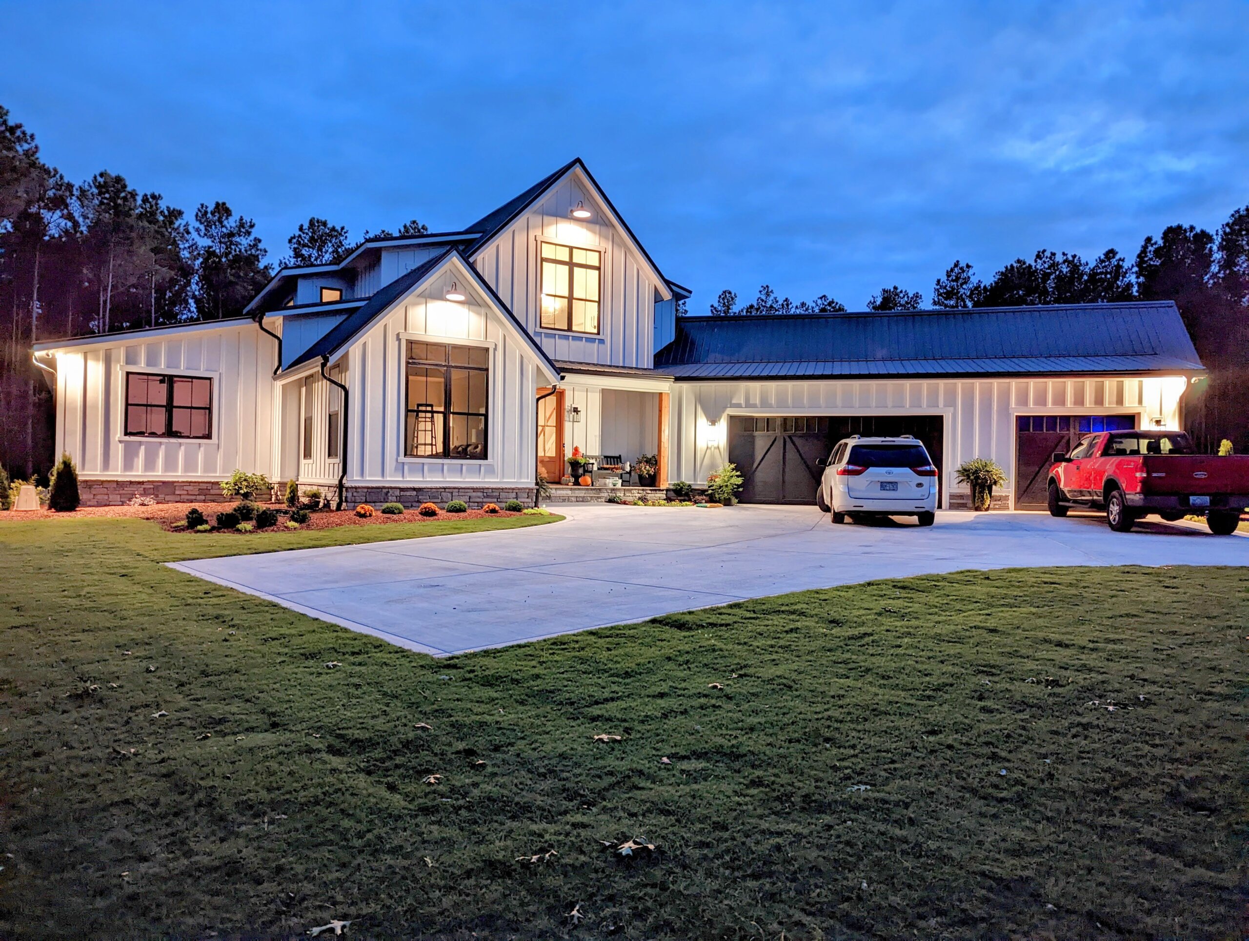
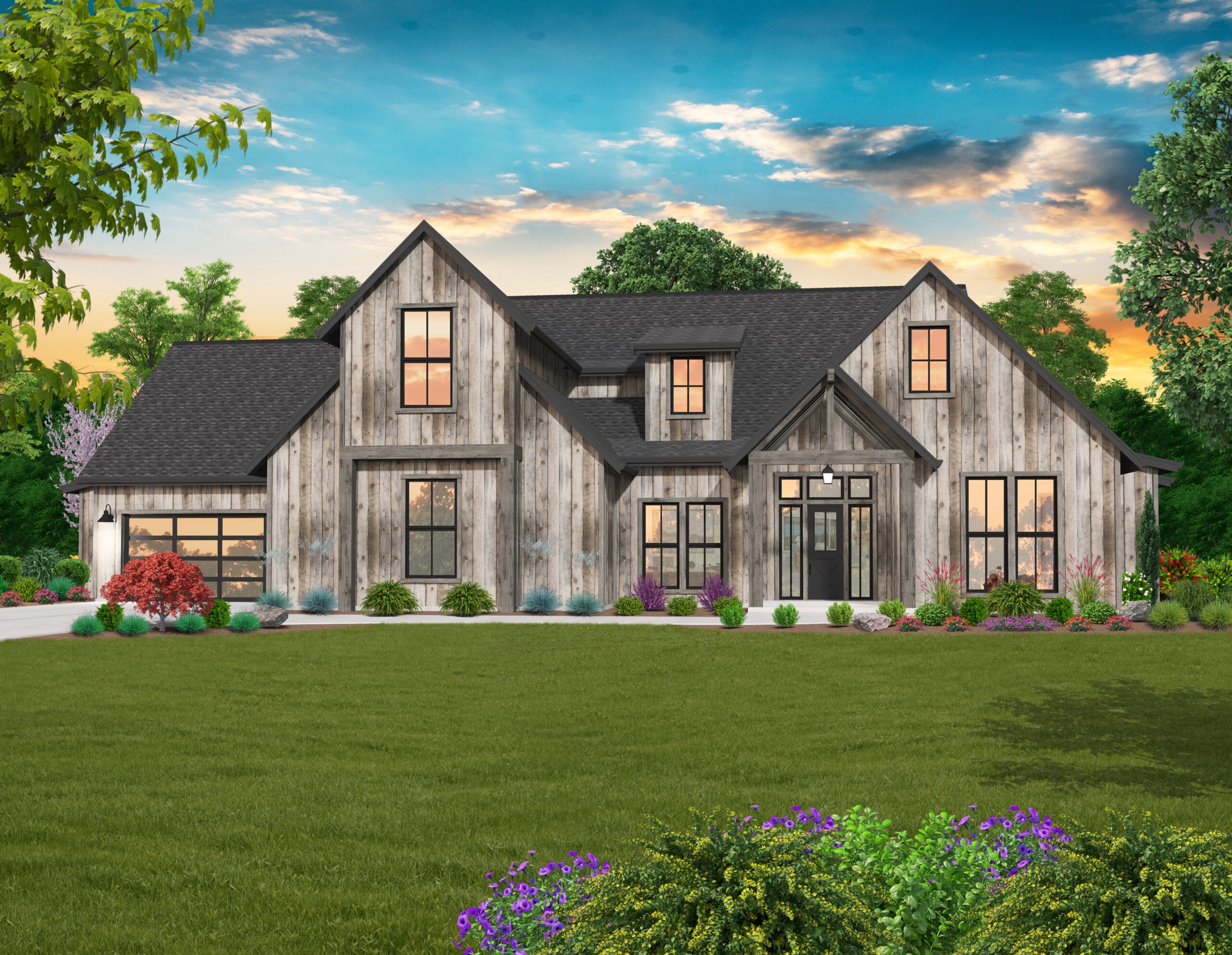
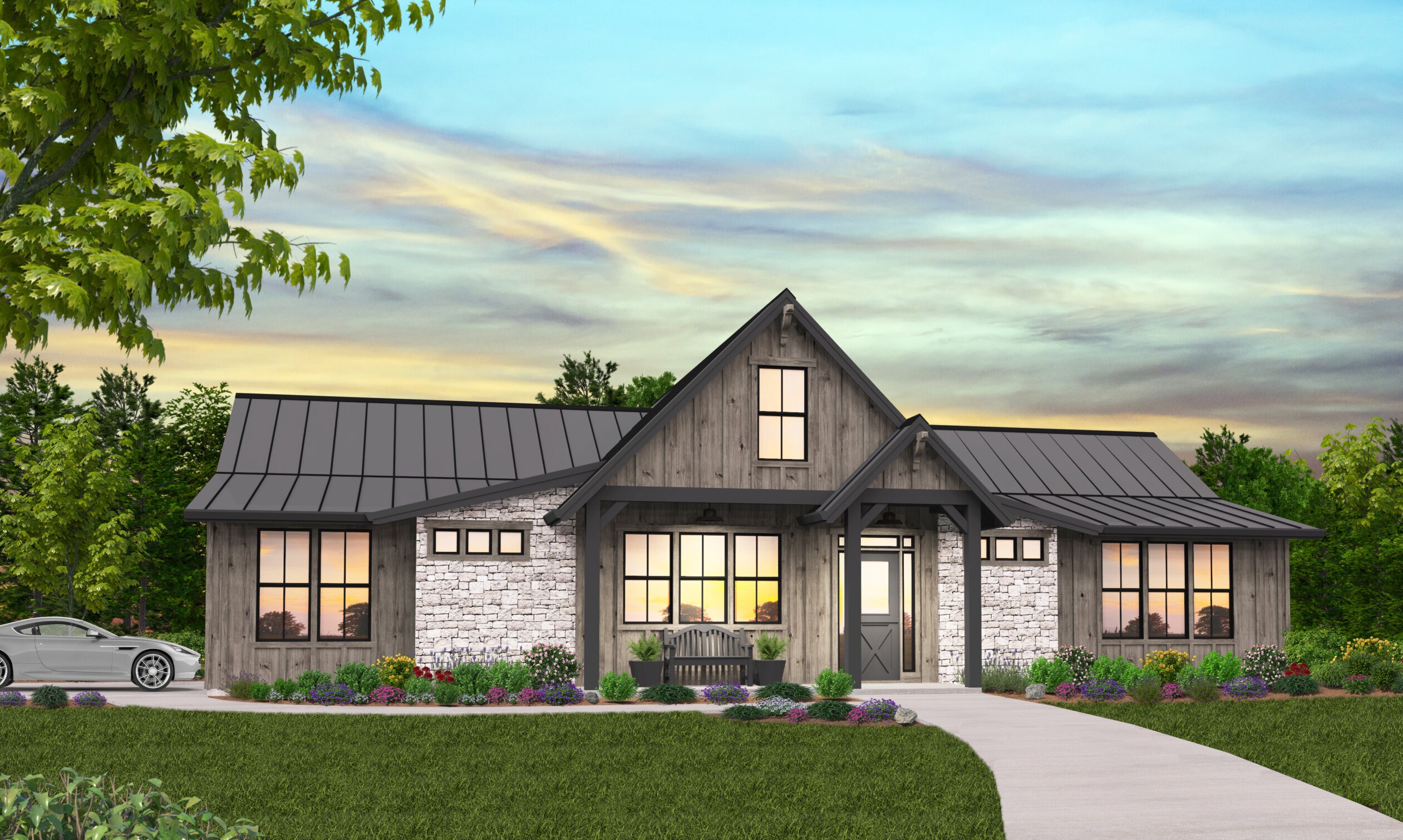
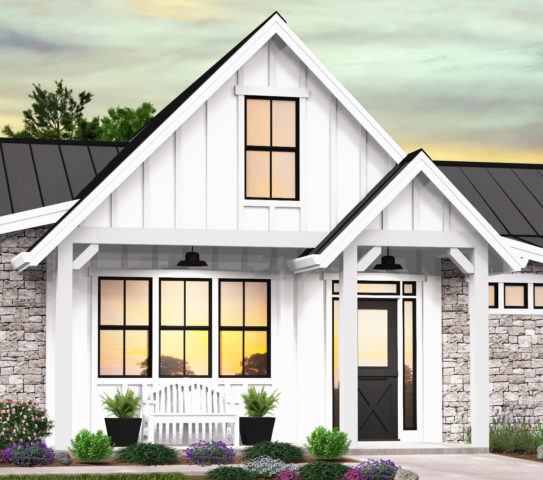 This beautiful one story farmhouse has so many luxury appointments packed into a home just over 2000 square feet. Enter the home and find yourself in a lovely foyer that, by way of a pocket door, offers quick and easy access to the stunning kitchen.
This beautiful one story farmhouse has so many luxury appointments packed into a home just over 2000 square feet. Enter the home and find yourself in a lovely foyer that, by way of a pocket door, offers quick and easy access to the stunning kitchen.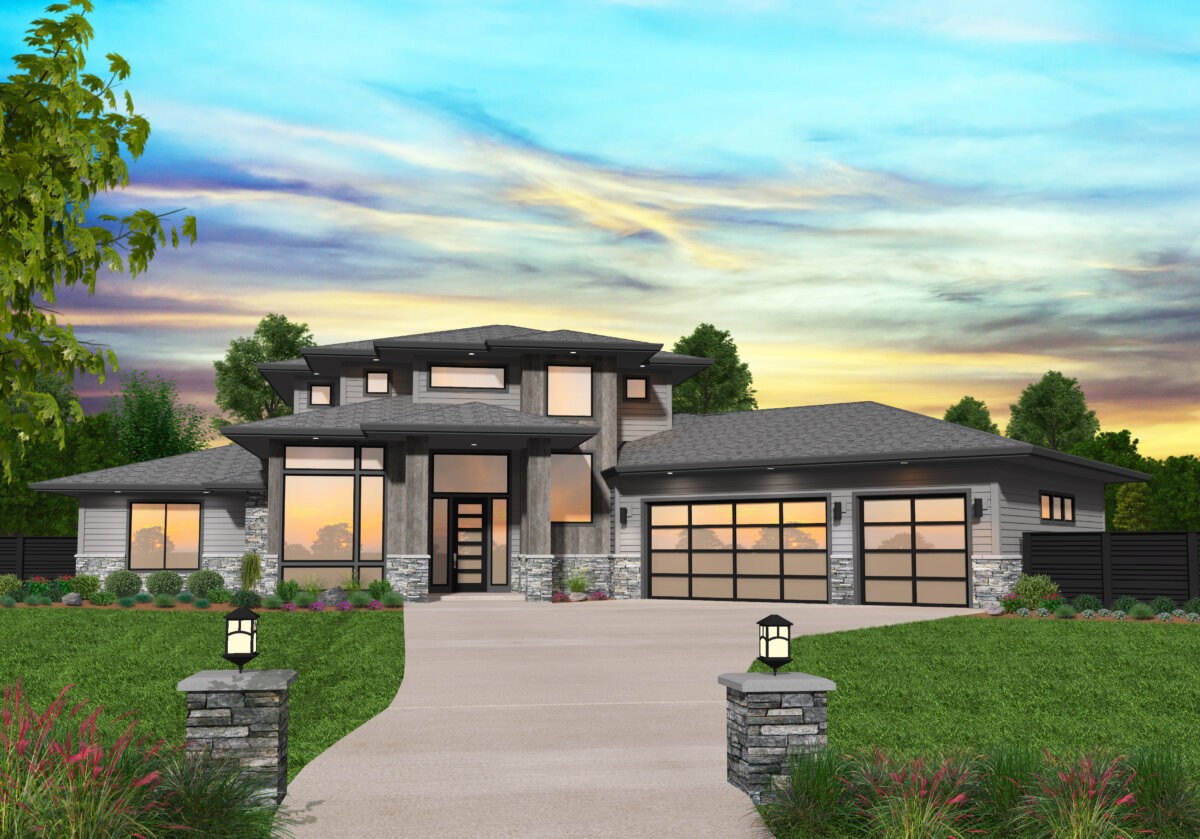
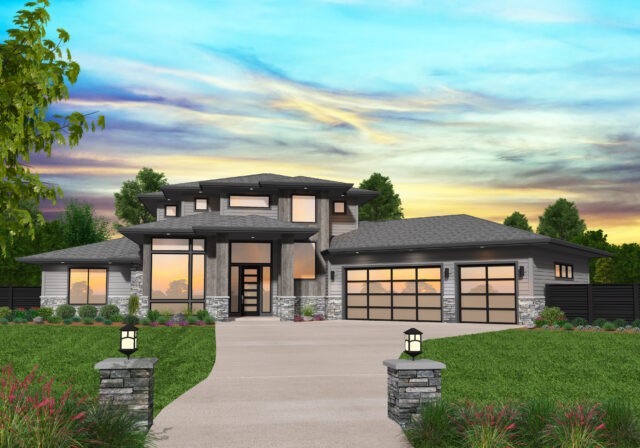 This Modern Prairie Style House plan is a multi-generational home ready for anything that you can throw at it. After entering through the grand two story foyer, you will arrive at the two story great room. Here you will find a fireplace, folding doors to the outdoor living room, and open access to the kitchen and dining room. The kitchen features a large central island with loads of counter/prep space. At the corner of the kitchen is a walk-in pantry with a pass-through access to the utility room. The
This Modern Prairie Style House plan is a multi-generational home ready for anything that you can throw at it. After entering through the grand two story foyer, you will arrive at the two story great room. Here you will find a fireplace, folding doors to the outdoor living room, and open access to the kitchen and dining room. The kitchen features a large central island with loads of counter/prep space. At the corner of the kitchen is a walk-in pantry with a pass-through access to the utility room. The