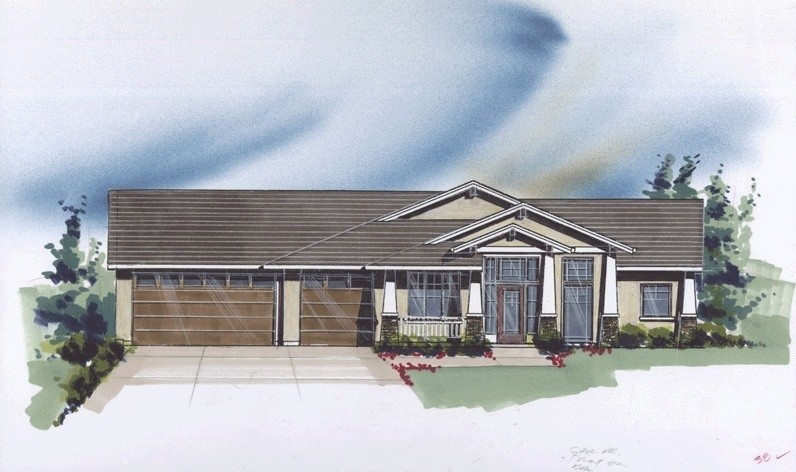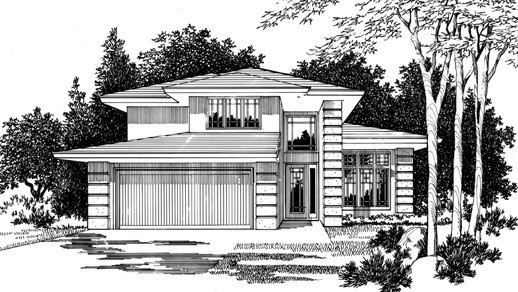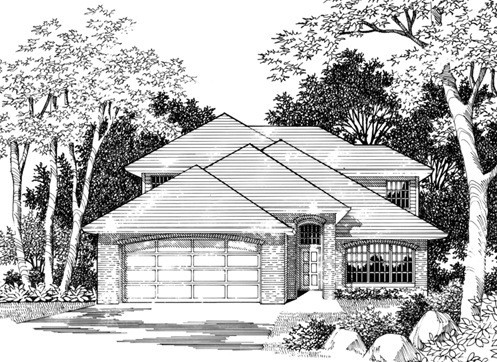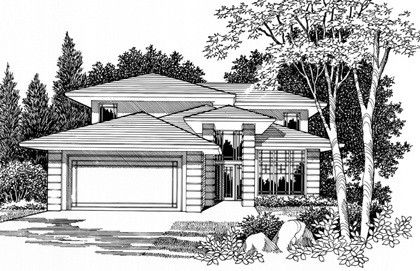2670
M-2670
This is an exciting great room plan, perfect for a downsloping lot with views to the back. The L Shaped garage arrangmenet along with the old world styling makes this home an exciting member of any community. Look at the open nature of the main floor. All major activity centers share space, insuring a large feeling environment. The lower floor comes complete with two bedrooms and a large Rec room.
2792
M-2792
Two Master Suites, a huge bonus room and a beautiful open great room plan, this home is magnificent. Its Old World styling and graceful looks are a sure winner. Look at the huge bonus room. You could expand the upper floor master into the bonus and still have a large bonus left over. This plan also has a setback garage for an easy on the eye exterior.
Laursen Family Cottage
M-2427
This beautiful Bungalow Design is perfect for a rear alley lot. Its a real testimony to new urbanism. The Main floor features a master suite sith sitting area, Living Room off the entry and a gourmet kitchen with breatkfast nook. Don’t miss the Attached Dwelling Unit above the garage. A complete bonus living area for guests, teenagers, renters or an excellent getaway for any family member. This is truly a unique design perfect for all the right reasons.
French Haus
M-1920
This mangificently designed home has a look that will stop traffic. The old world styling and french country detailing are rich in the fabric of old money. The Main floor master suite is accompanied by an easy to live in main floor. The Upper floor features two bedrooms as well as a vaulted loft space. And lo and behold above the garage is a complete living unit with kitchen and bath. This design packs a powerful punch. This plan can also be coupled to produce a wonderful townhome attached option.
2585
M-2585
This is just a wonderful home design if you have the space on your lot for it. The Great Room, Den, Foyer and Dining room all have a volumptuous 11 foot ceiling. The open kitchen and nook have 10 ft. ceilings. The forward facing master suite vaults to 12′-5″ and features a very generous wardrobe as well. The styling is distinctive Old World European and French Country influenced. The rich detailing will leave a lasting mark in any neighborhood.
Nearhart
M-3000
This very comfortable and versatile plan deserves a close look when considering your next family or vacation home. The Main Floor is spacious and well planned with smooth traffic flow through the Main Floor Great Room and kitchen area and on to the Main Floor Master Suite. The upper floor features a private bedroom suite along with a two bedroom jack and jill bath suite on the opposite side. A huge bonus room fits easily in the storage area.
Koi Garden
MSAP-2794
This beauty has everything!! Master Suite on the main floor with all the appointments. Big, really big kitchen and family room at the rear of the home. The Main floor den is private and secluded, perfect for work , a nursery, or?. Upstairs there are five, yes five bedrooms. Room for the kids, hobbys and a storage room even.. The narrow width here is a plus as it fits most any site. The addition of a third car garage makes the home 50 feet wide. As always the kitchen bears special attention. It is designed with a busy cook in mind and is the hub of this family home.
Dalton Creek
M-2733
“House plans by Mark Stewart” offers you a full collection of exciting Modern, Prairie, Craftsman and Old World Home Designs among others. House plans with Casita’s, Luxury Home Designs, and a growing collection of Small Modern House plans comprise this exciting collection.
Stock House Plans are offered in dozens of style and collection choices making your house plan search much easier.
For over 35 years, Mark Stewart Home Design has been bringing cutting edge Design work to the house plan market. This collection of about 1,000 home designs has personally been designed and curated by Mr. Stewart. He and his extremely talented staff are pleased to offer you a broad selection of timeless classics, neighborhood friendly house plans, magnificent custom homes and leading edge home designs that meet the hopes and dreams of a broad range of homeowners. From Modern Minimalist Designs to Estate Style Custom Homes, we cover the entire spectrum. We treat our clients like our family and we look forward to exceeding your expectations.
Fatima
MSAP2733cd
Here is a truly exciting design!!!! I designed this home to accomodate a narrow (40) foot lot (50 with three car garage option) and also to give maximum livability to a large family. There are optimum sized formal rooms and a well placed maximum sized kitchen and family room. There is a private den and a luxurious master suite on the main level. Upstairs are 3 big bedrooms and a bonus room.. All of this is in just over 2700 square feet, a miracle in itself. The house lives very large but will fit any lot… It also is one of the most exciting of our MSA Prairie line with its multiple hipped roofs and broad eaves. We have 4 different front elevations for this exciting plan. Call our office for a fax back












