Plan Number: MB-3247
Square Footage: 3247
Width: 52 FT
Depth: 92 FT
Stories: 1.5
Primary Bedroom Floor: Main Floor
Bedrooms: 4
Bathrooms: 3.5
Cars: 3
Main Floor Square Footage: 2575
Upper Floor Square Footage: 672
Foundation Type(s): slab
Natural Freedom Barn House – Beautiful Best Selling Barn House Plan – MB-3247
MB-3247
Unbelievably beautiful Best Selling Barn House Plan with Guest Quarters
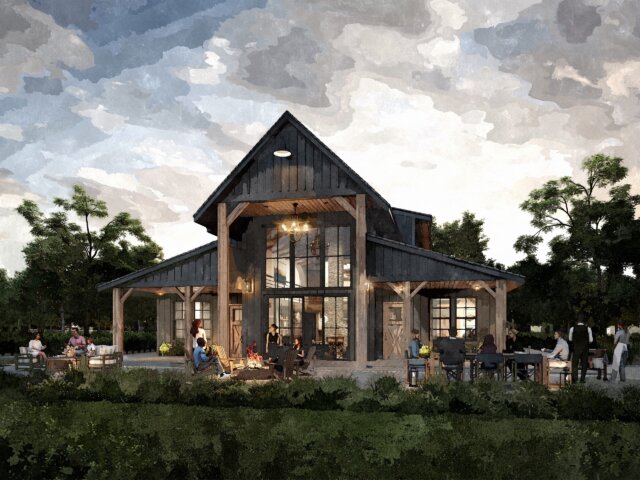 Let your jaw drop as you behold this masterpiece. A Best Selling Barn House Plan that will blow your mind. A Very Popular Rustic Barn House Plan with equal parts drama and light filled core. Affordable construction meets world class design in every respect in this rare gem.
Let your jaw drop as you behold this masterpiece. A Best Selling Barn House Plan that will blow your mind. A Very Popular Rustic Barn House Plan with equal parts drama and light filled core. Affordable construction meets world class design in every respect in this rare gem.
Enter from the Covered Porch through the mud room or the Entry door just off the Living Room. The main living core with two story living and dining room are joined by a huge social island cooks kitchen with huge walk-in pantry and two dishwashers. Tucked behind the kitchen and near the rear entrance are the stair to the upper floor loft and gallery. Display your favorite collection of art, taxidermy , books, guitars, or anything else you can name along the two upper gallery bridges. Turn the loft into anything you want including, office, playroom, sitting room, yoga studio, gym or anything you can imagine. You can even develop the space above the garage as a huge bonus room or a two story garage/shop. You can very easily build this as a one story home with unfinished upper floor space above the garage, or simply just one floor . Either way this Best Selling Barn House Plan will stop you in your tracks with its beauty and functionality .
The right side houses the Primary Bedroom Suite complete with double door entry, vaulted ceiling and plenty of space. The primary bathroom has a very generous double vanity, and a unique Wet Room with huge shower space and free standing soaking tub. At the back of the suite is a large Walk-in Wardrobe Closet. Completely opposite this side is the secondary bedroom wing. Privately located is the guest bedroom complete with its own bathroom and vaulted ceiling . the other two bedrooms are large enough for queen beds, have 7 foot closets, and share a Jack and Jill bathroom between them.
Covered outdoor living spaces with generous coverage will enhance every part of your life, from, sheltering outdoor gatherings of all kinds to serving the need for the indoor/outdoor life that we all love. This is a Best Selling Farmhouse Plan / Modern Barndominium with a ton of living space and light filled interior.
NOTE: You will see two main floor plans here. Each is available. When you place your order let us know if you want the Main Foyer Porch version or the Standard Version.
Do you have a vision you’re eager to bring to life? We’re here to assist you with enthusiasm! We invite you to explore our extensive collection of house plans. If you’re interested in making modifications to any of them, don’t hesitate to contact us. We’re eager to collaborate with you to create a design that caters to your needs. Feel free to delve deeper into our website to discover an even broader range of options.


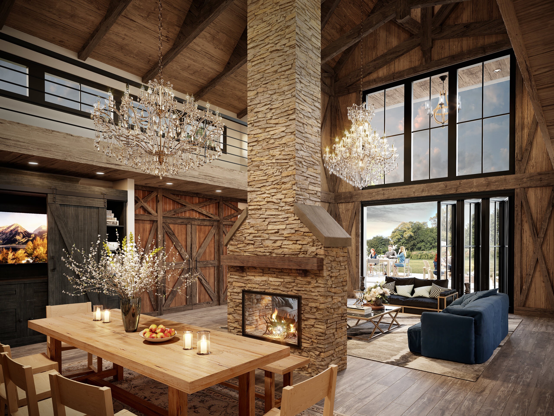


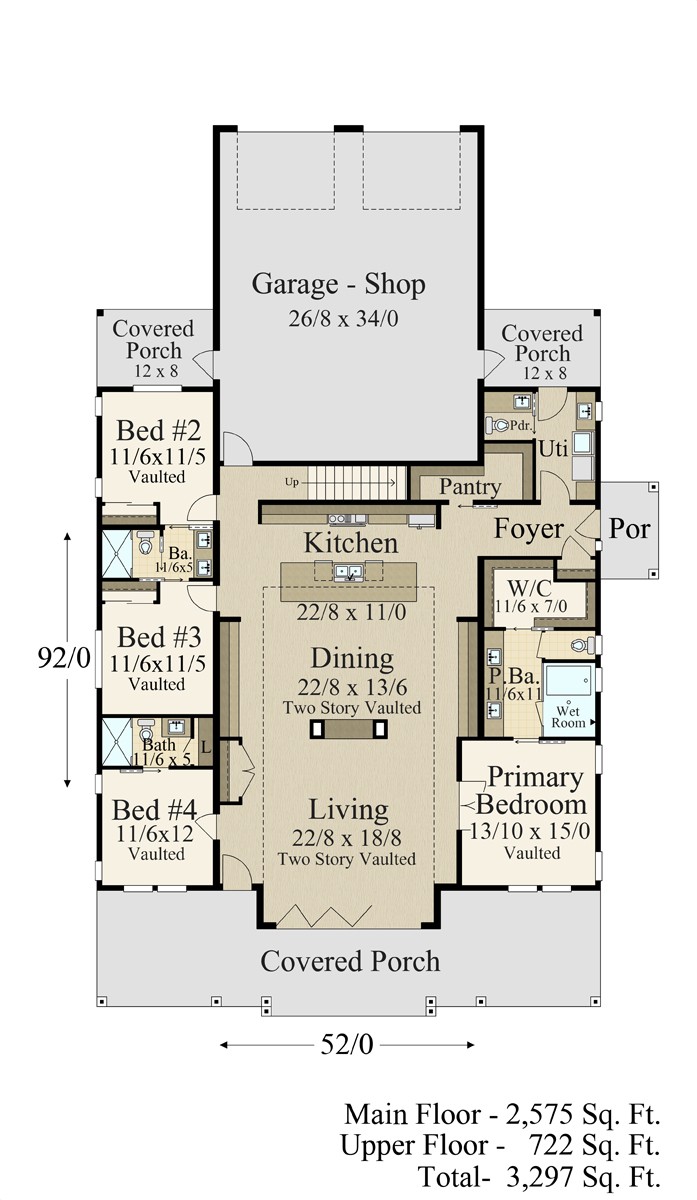
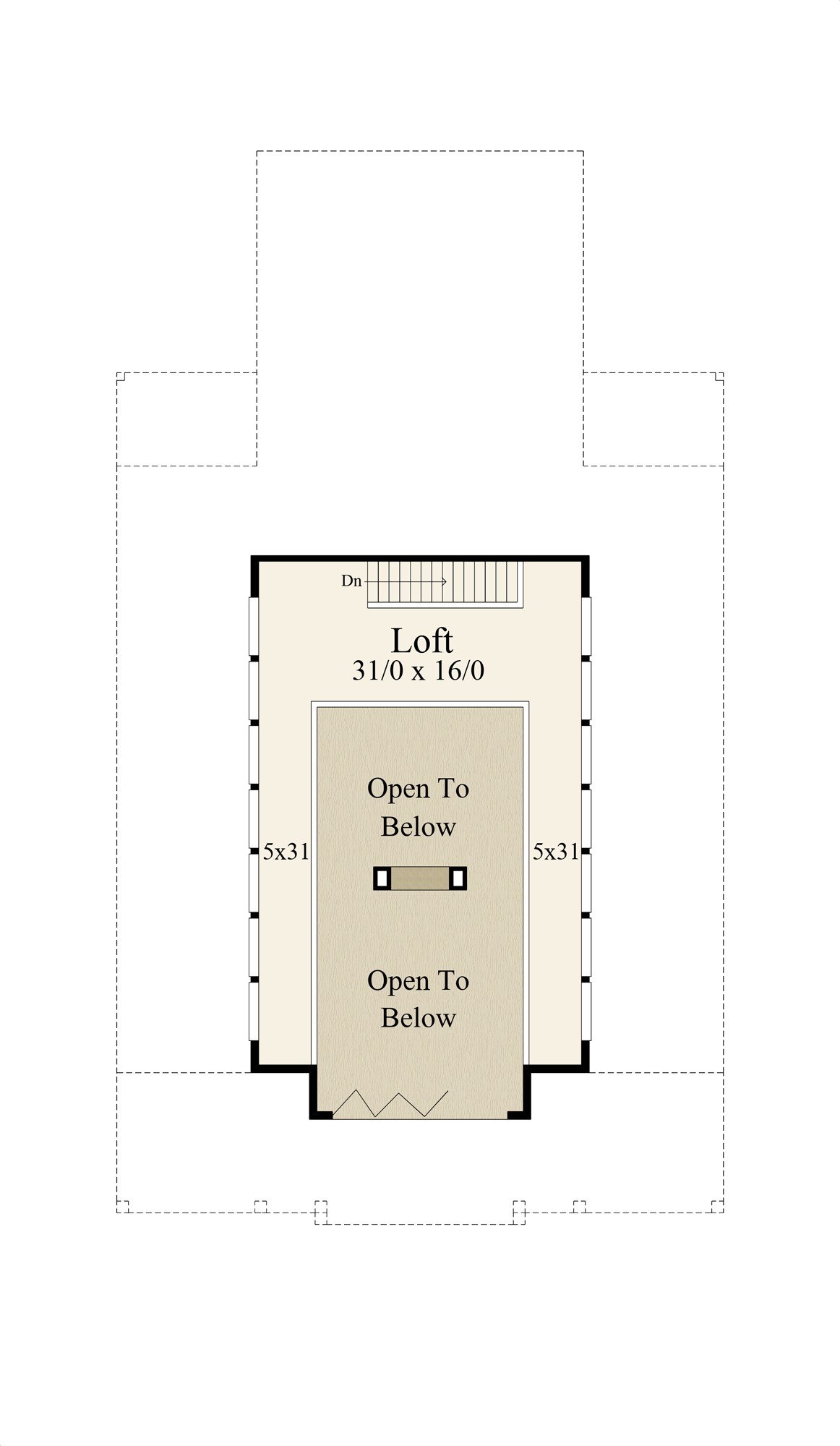
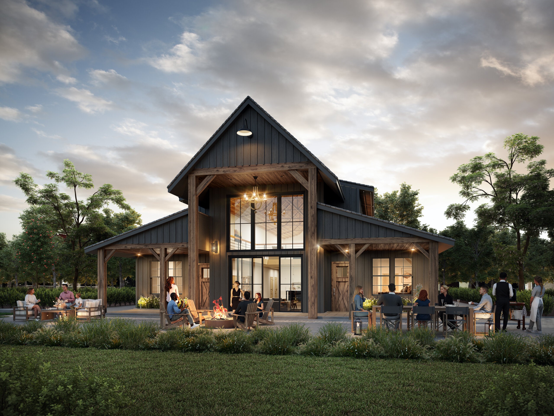
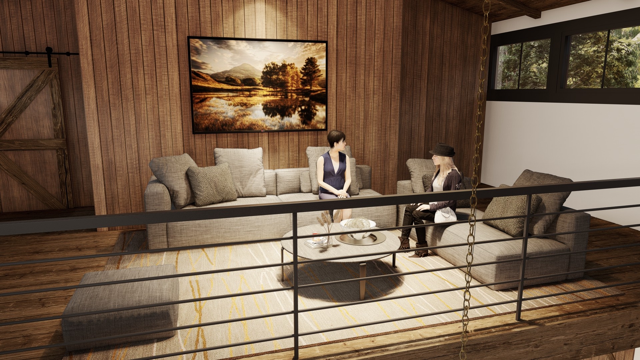
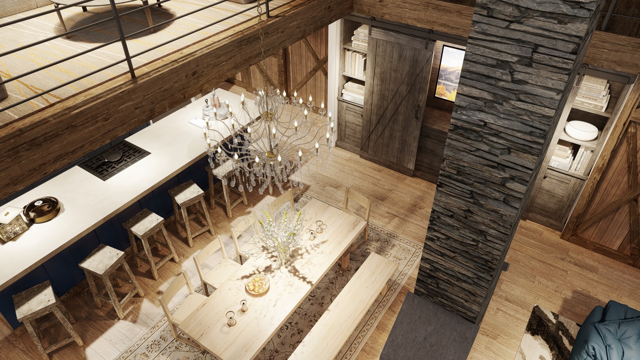
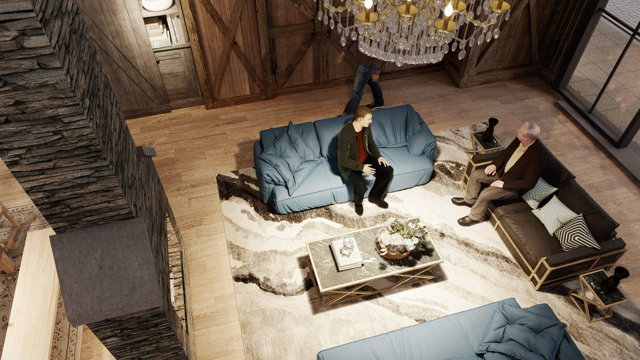
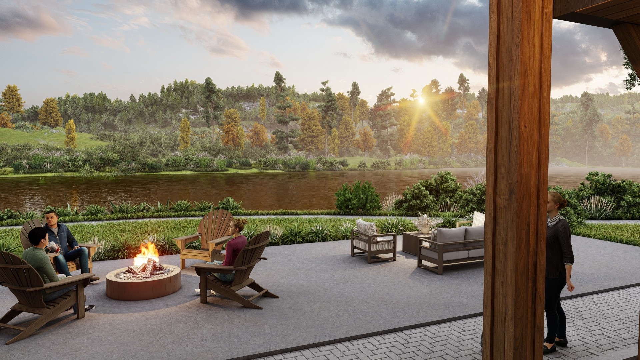
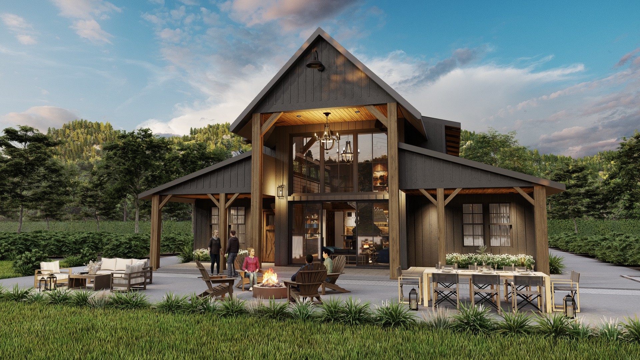
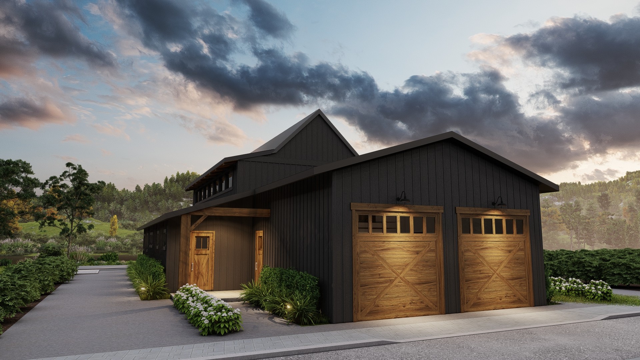


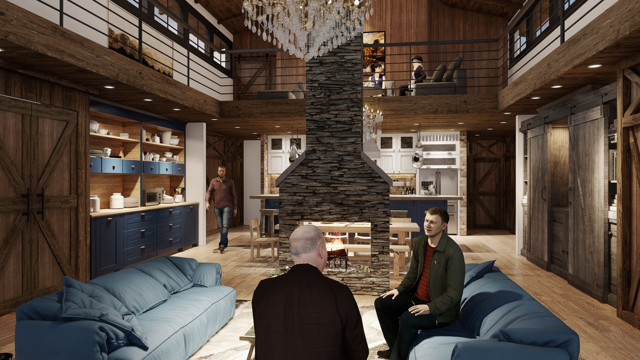
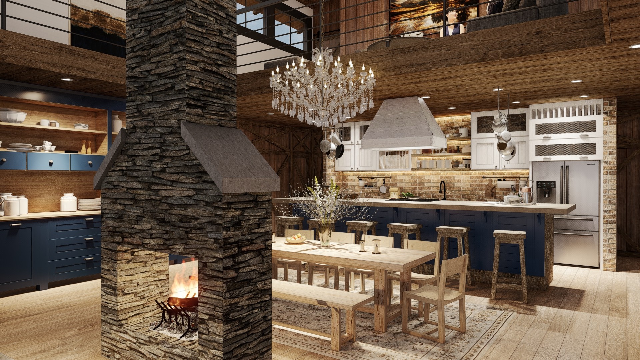


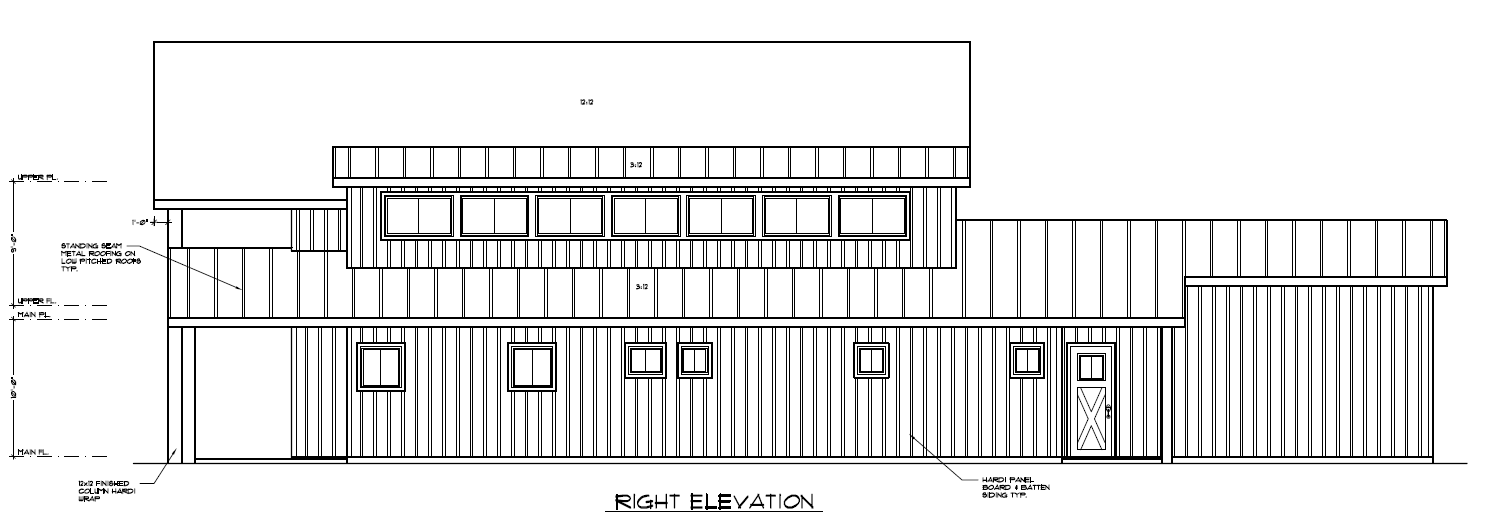

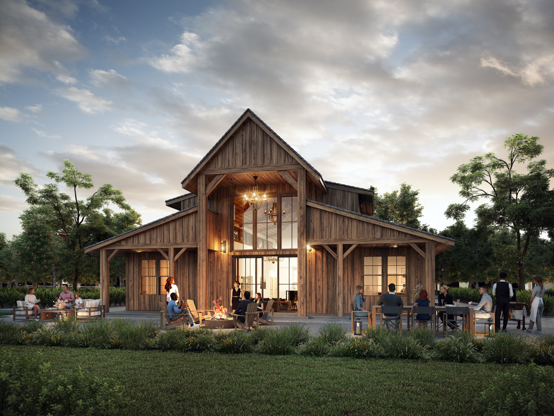
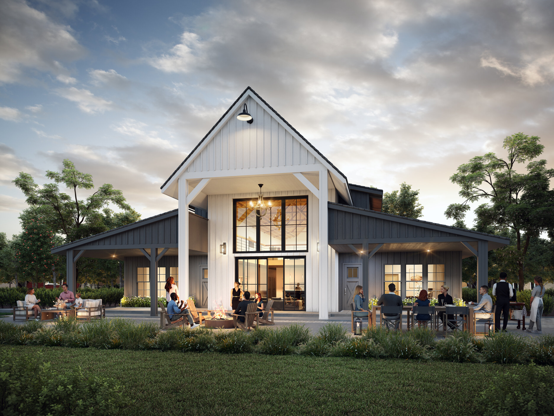
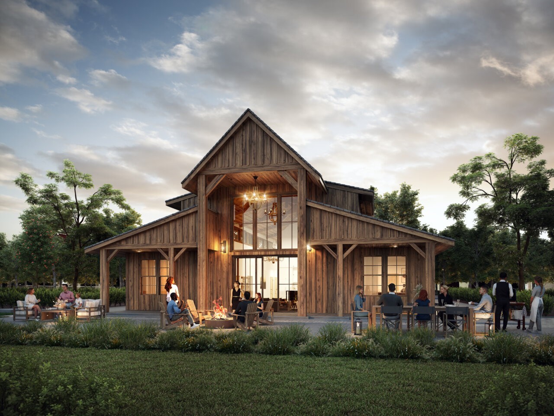
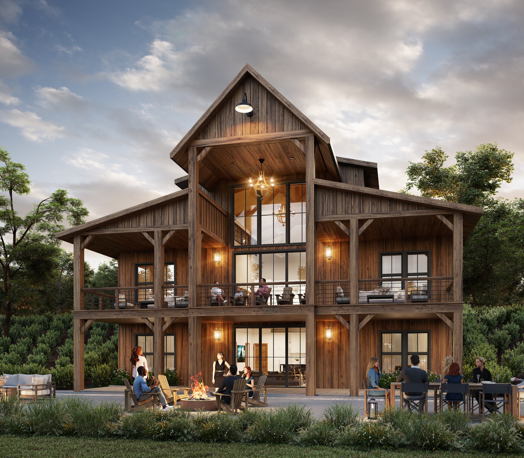
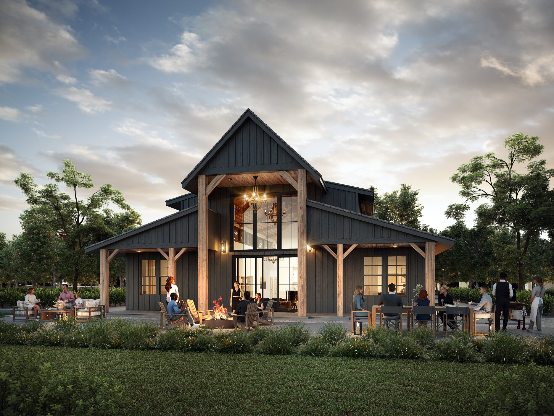
Reviews
There are no reviews yet.