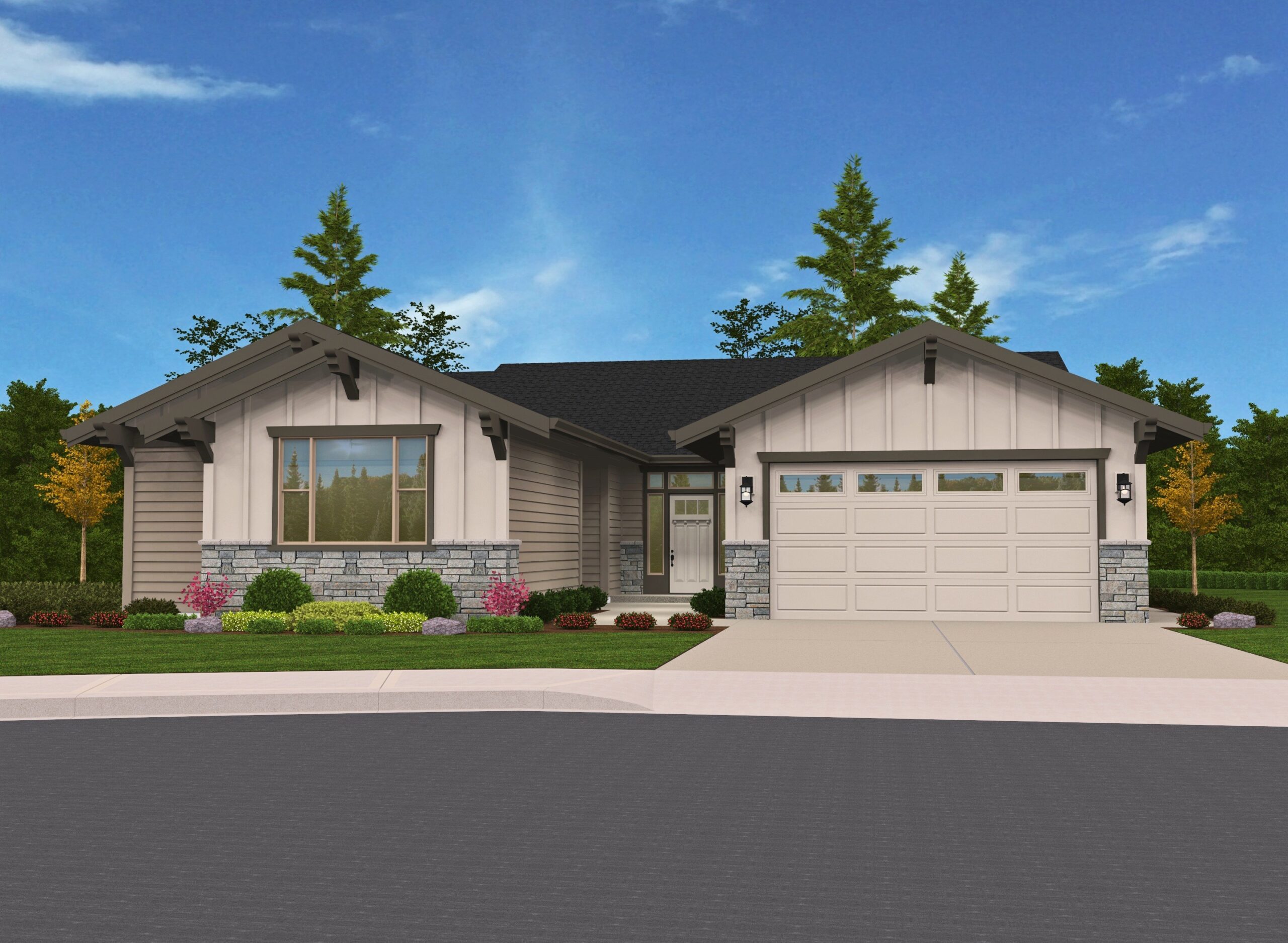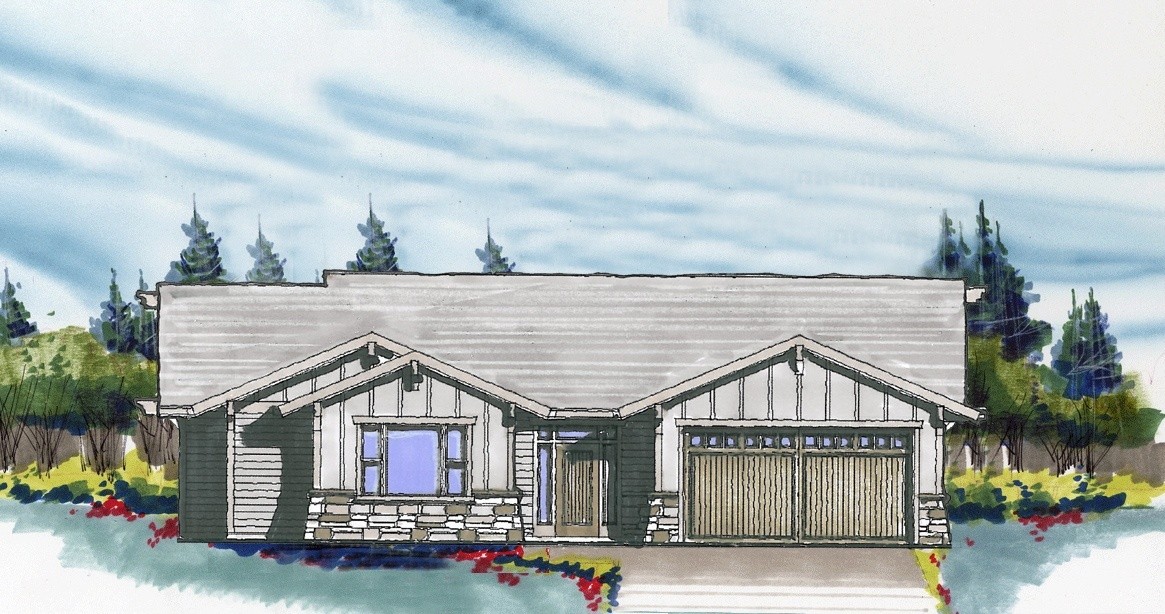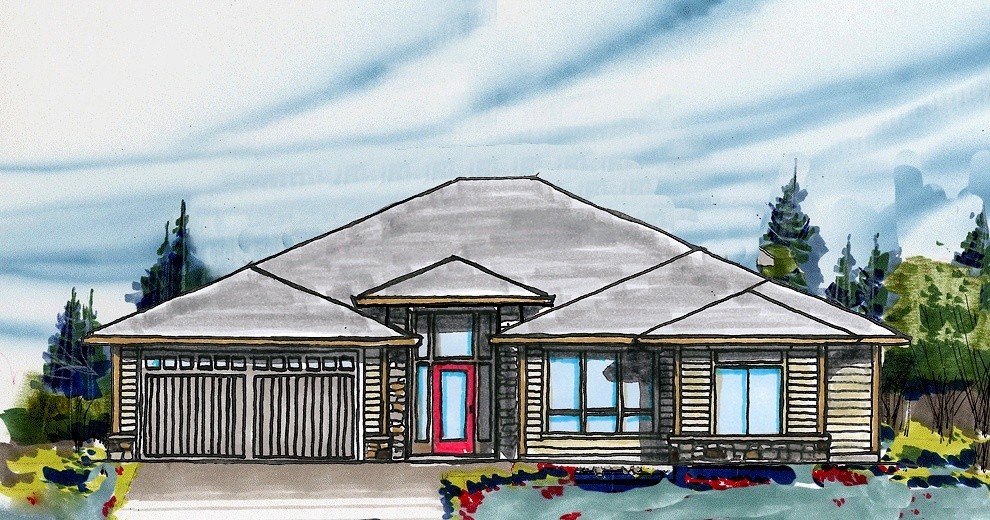Plan Number: M-2159JTR
Square Footage: 2159
Width: 53 FT
Depth: 66.5 FT
Stories: 1
Primary Bedroom Floor: Main Floor
Bedrooms: 4
Bathrooms: 3
Cars: 2
Main Floor Square Footage: 2159
Site Type(s): Flat lot, Garage forward, Rear View Lot
Foundation Type(s): crawl space post and beam
New Life
M-2159JTR
Affordable one-story ranch house plan with Casita
Multi-Generational One Story House Plan with an open concept layout. If you have room to spread out, then look NO FURTHER! This house plan has it all! A separate detached Casita compliments a very smart floor plan with zoned living spaces, a gourmet kitchen with morning room. Central Great Room with covered outdoor living to the rear, and a private and very comfortable Master Suite in a little over 2100 sq. ft. Originally conceived as a show home for JT Roth Custom Homes this has become a very popular Stock home plan ! A good looking craftsman home with great value engineering to insure an affordable build job.
The ideal residence is closer than you think. Begin your exploration on our website, where you’ll find an extensive array of customizable house plans. From timeless sophistication to modern flair, we offer styles for every preference. If you need help or have questions about personalization, feel free to reach out. Together, we can create a space that reflects your unique taste.






Reviews
There are no reviews yet.