Plan Number: MSAP-2316
Square Footage: 2316
Width: 74 FT
Depth: 65 FT
Stories: 1
Primary Bedroom Floor: Main Floor
Bedrooms: 4
Bathrooms: 2.5
Cars: 2
Main Floor Square Footage: 2316
Site Type(s): Flat lot, Garage forward, Main Floor Suite, Multiple View Lot, Rear View Lot
Foundation Type(s): crawl space floor joist
Prairie Breeze – Modern Prairie One Story House Plan – MSAP-2316
MSAP-2316
Modern Prairie One Story House Plan
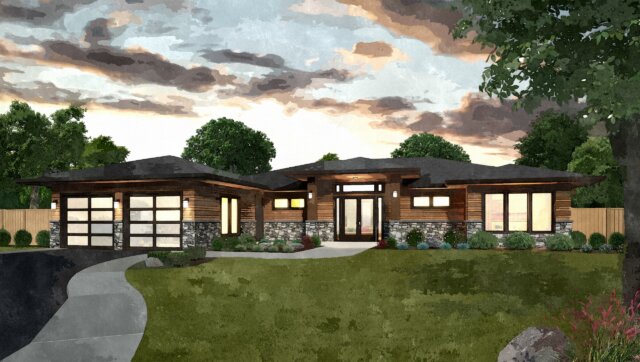 This stunning modern prairie one story house plan has everything you need on one floor. Easy to maintain, easy to navigate, and easy to love, this has something for everyone. A winning floor plan combined with our classic prairie style completes the package.
This stunning modern prairie one story house plan has everything you need on one floor. Easy to maintain, easy to navigate, and easy to love, this has something for everyone. A winning floor plan combined with our classic prairie style completes the package.
Through the covered porch, walk into the foyer and see before you the open concept central living core. Here, the living room, dining room, and kitchen all meet in concert with a 12′ ceiling to let the space breathe. The kitchen is outfitted with a huge L-shaped counter and a large island that’s perfect for both food prep and gathering.
On the right side of the home, there are three bedrooms and a shared bathroom. Each bedroom is generously sized and includes a closet and ample natural light. The shared bathroom includes a double sink vanity and a shower/tub combo. The fourth bedroom doubles as a flex room and could easily become an office, studio, gym, you name it.
On the left side of the house is the primary bedroom suite, which includes the spacious bedroom, a large walk-in closet, and the luxurious primary bathroom. This bathroom includes a double sink vanity and a large walk-in shower.
The laundry room is located near the primary bedroom suite and includes a sink, plenty of cabinet space, and a built-in ironing board. Never again will you have to worry about walking up or downstairs to get the laundry done. This plan also offers a mudroom function at the utility room located near the garage entrance. A rear access door to a covered patio with garage access is included here as well.
Outside, the home features a large covered patio with room for an outdoor fireplace and plenty of space for outdoor seating and dining. There is an outdoor kitchen and direct access from the primary bedroom to this covered outdoor living space.
Take the first step on the journey of building your home by browsing our vast collection of house plans. If any of them strike your fancy and you’re considering tweaking them to better align with your tastes, we enthusiastically embrace your creative input. Don’t hesitate to get in touch with us through our contact page; together, we can craft designs that mirror your distinctive style and personality. Our website offers an even wider array of modern prairie one story house plans, and we encourage you to delve deeper and discover more.

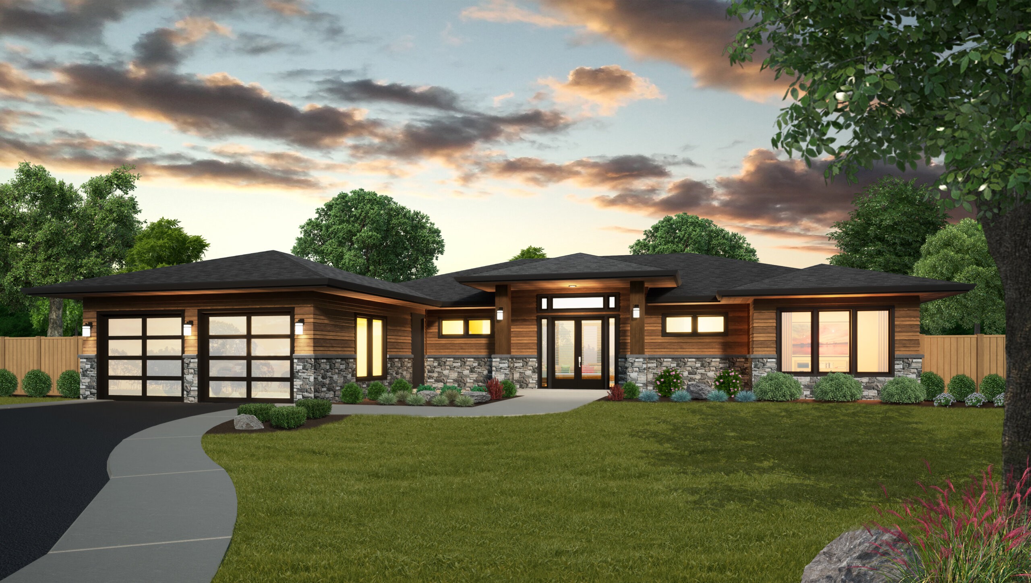
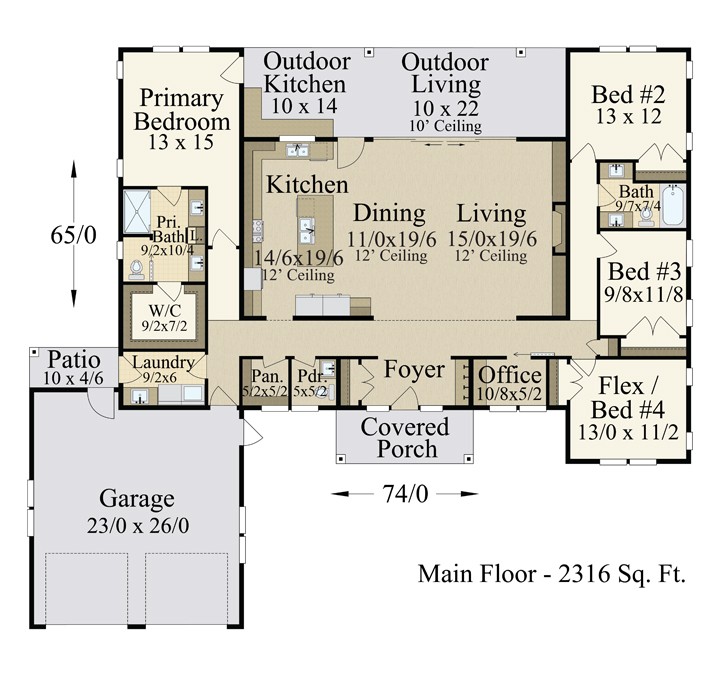
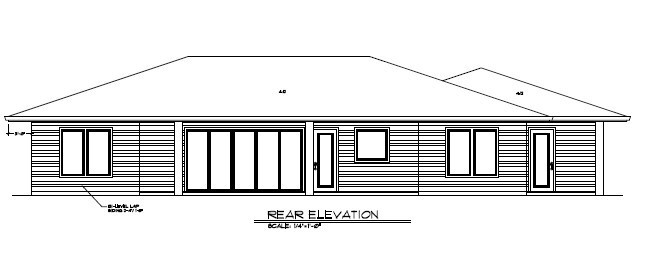
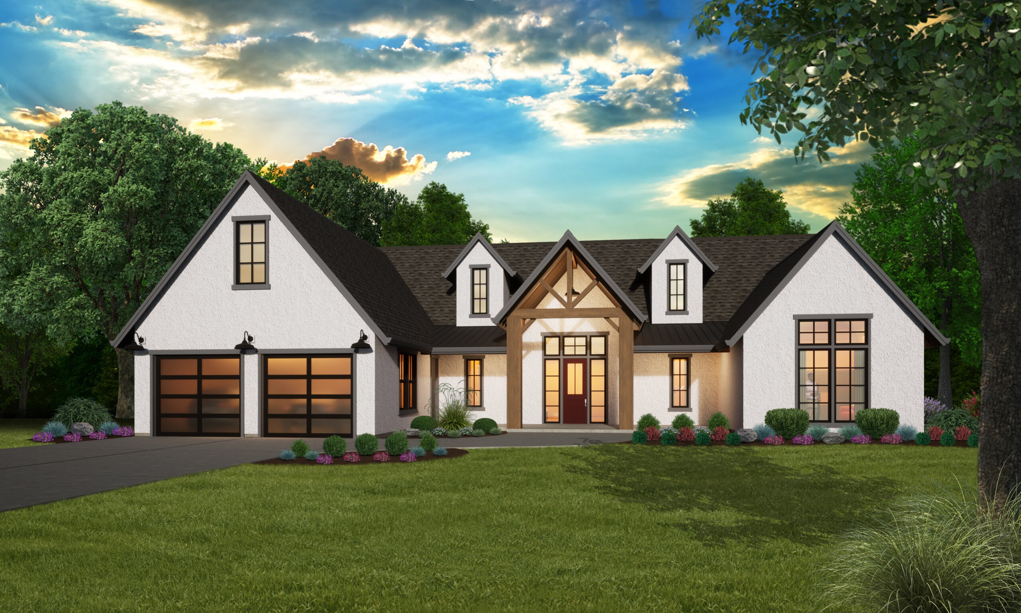
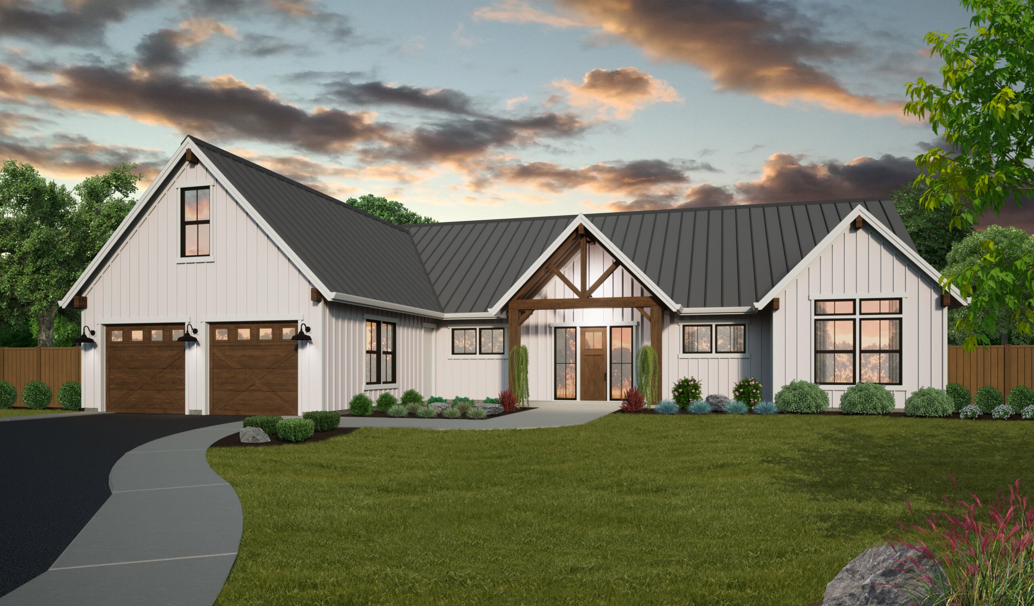
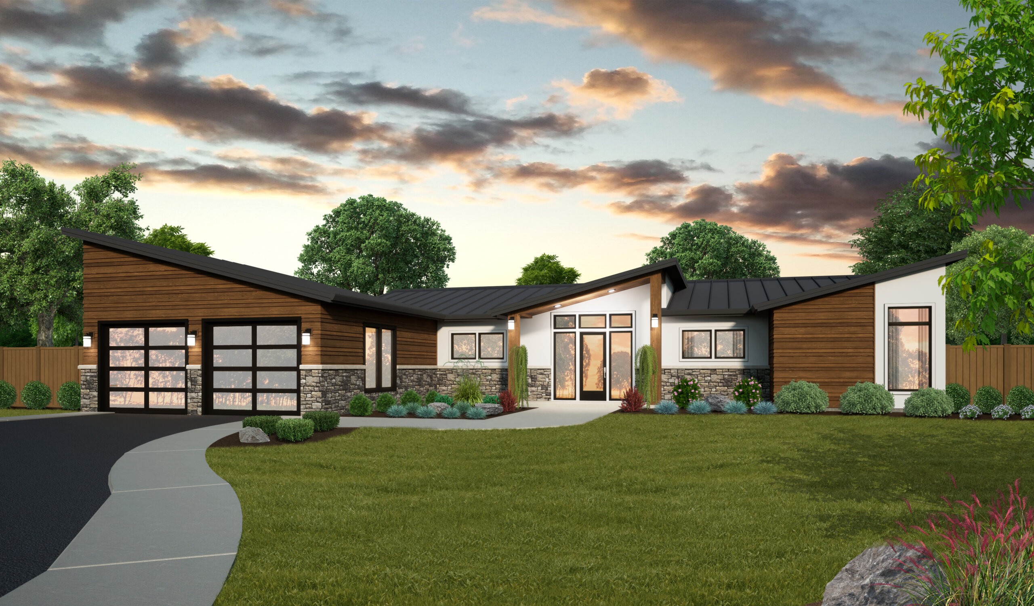
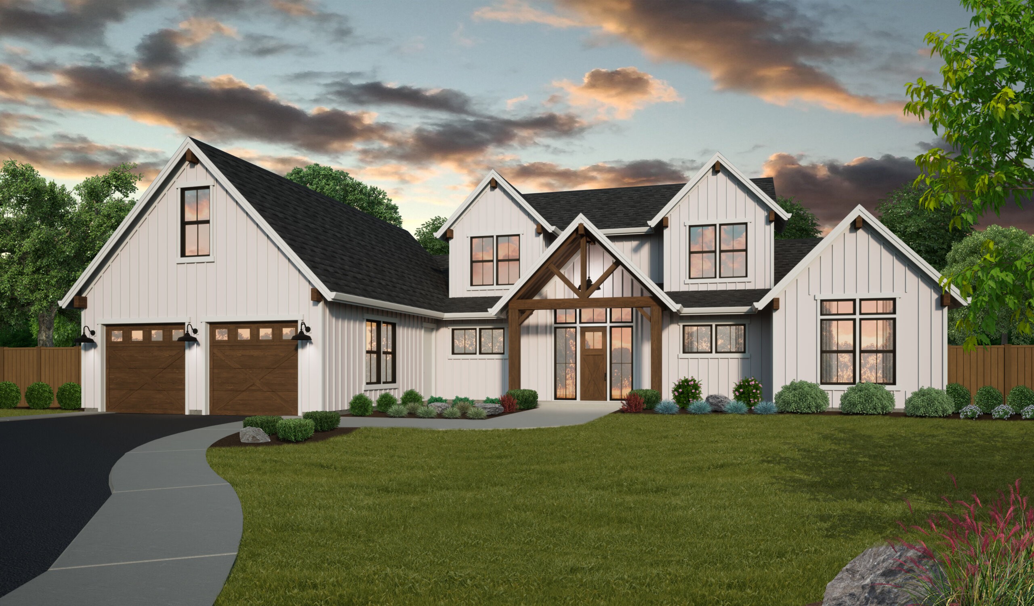
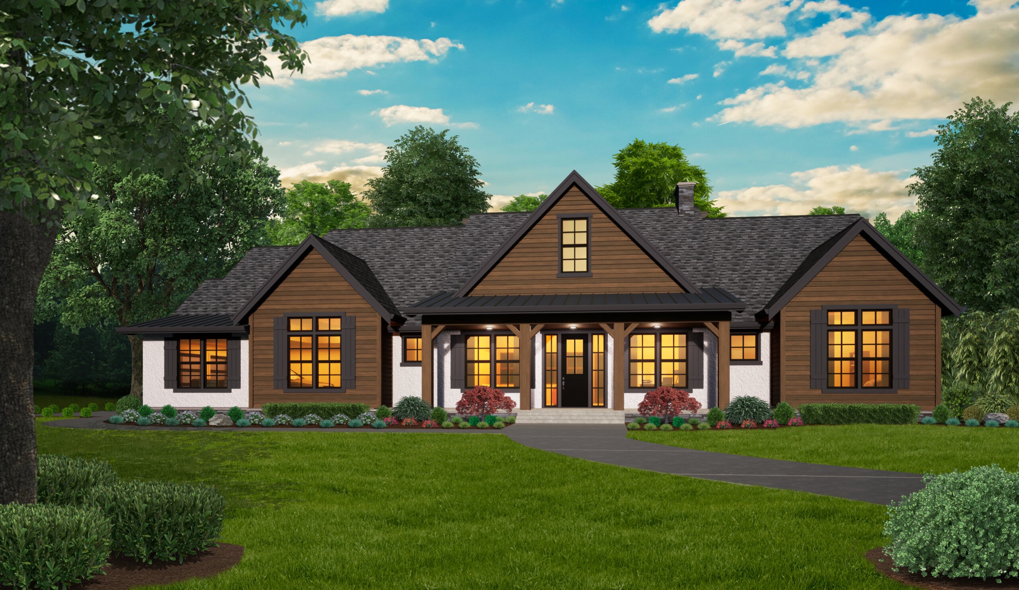
Reviews
There are no reviews yet.