Plan Number: MB-2843
Square Footage: 2843
Width: 50 FT
Depth: 92 FT
Stories: 1
Primary Bedroom Floor: Main Floor
Bedrooms: 5
Bathrooms: 4
Cars: 2.5
Main Floor Square Footage: 2843
Site Type(s): Flat lot, Front View lot, Garage to the rear, Large lot, Rear View Lot
Foundation Type(s): slab
Open Sky – Rustic Family Barn Style House Plan – MB-2843
MB-2843
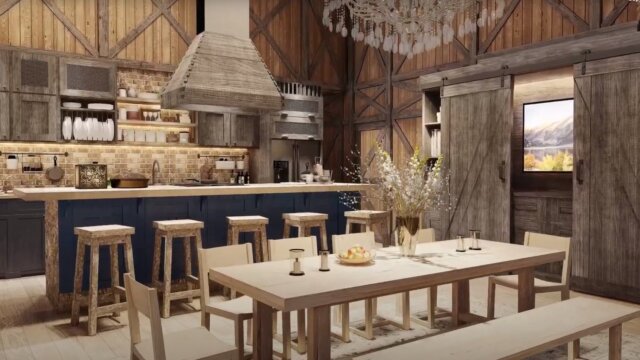
Open Sky – A Warm and Inviting Rustic Family Barn House Plan
Few things are as comforting and inspiring as a warm, inviting barn-style home. Open Sky embodies this feeling with timeless rustic charm, a cozy yet open design, and a layout tailored for both privacy and togetherness. This 2,843 sq. ft. barn-style family home features five spacious bedrooms, a rear-load garage, and a stunning open-concept living area that blends seamlessly with the outdoors.
The covered front porch and breathtaking outdoor living area set the tone for a home that is both welcoming and restorative. Step inside, and you’ll discover a space where natural light, soaring ceilings, and thoughtful details create an atmosphere that feels effortlessly elegant and livable.
Rear-Load Garage & Functional Entryway
Before diving into the heart of the home, let’s step around back and enter through the rear-load garage, a feature that enhances curb appeal while providing convenient access to the kitchen and mudroom.
From the garage, you’ll pass through the utility/mudroom area, which also includes a powder room for easy access—a practical touch for active households. This strategic layout keeps daily clutter and mess contained, ensuring the main living spaces remain pristine and inviting.
The Heart of the Home – A Light-Filled, Open-Concept Living Space
At the center of this barn-style house plan is the expansive kitchen, dining room, great room, and living area. Designed for seamless entertaining and everyday comfort, this space features:
- A dramatic two-story great room with floor-to-ceiling windows, flooding the home with natural light
- A cozy yet grand living room with a fireplace nestled in the corner, perfect for gathering around on chilly evenings
- A chef-inspired kitchen with a central island, ample counter space, and easy access to the covered porch for effortless indoor-outdoor dining
- A spacious dining area, bringing everyone together in a warm, welcoming atmosphere
With its vaulted ceilings, rustic finishes, and abundant natural light, this space feels both expansive and intimate, offering the perfect balance between modern openness and farmhouse coziness.
A Thoughtful Bedroom Layout for Privacy & Comfort
All of Open Sky’s five bedrooms are thoughtfully arranged around the perimeter, ensuring that each occupant enjoys privacy and personal space. There are no shared walls between bedrooms, making this an ideal home for families, guests, and even rental opportunities.
Primary Suite – A Private Retreat with Stunning Views
The primary bedroom is a true sanctuary, featuring:
- A gorgeous view over the backyard, enhanced by additional side windows for maximum natural light
- A spa-like en-suite bathroom, complete with dual sinks, a walk-in shower, and a private water closet
- A spacious U-shaped walk-in closet, offering ample storage and organization
Multiple Bedroom Suites for Guests & Family
Open Sky’s unique layout includes three additional en-suite bedrooms, providing private retreats for family members, long-term guests, or even short-term rental potential.
- Two guest suites are located near the garage, with private exterior entrances—ideal for multigenerational living, vacation rental spaces, or home offices.
- The third en-suite bedroom, located on the opposite side of the home, includes a vaulted ceiling and a private bath, perfect for a teenager’s retreat or additional guest space.
Flexible Bedroom Spaces
The remaining two bedrooms share a well-appointed Jack-and-Jill bathroom with dual sinks, making them ideal for children, additional guest rooms, or even creative flex spaces like a study, home gym, or playroom.
Expansive Outdoor Living & Entertainment Spaces
A hallmark of any great barn-style house plan is a connection to the outdoors, and Open Sky delivers with multiple covered porches and outdoor gathering spaces. The screened-in front porch and expansive rear patio create the perfect setting for year-round entertaining, relaxation, and enjoying nature.
Whether you’re hosting summer barbecues, cozy fireside evenings, or morning coffee with a view, this home offers an outdoor retreat for every occasion.
Designed for Families, Designed for Life
Open Sky isn’t just a house—it’s a home designed for lasting comfort, beauty, and functionality. Whether you’re drawn to its charming barn-style architecture, versatile bedroom layout, or seamless blend of indoor and outdoor living, this plan offers everything a modern family needs in a rustic, yet refined package.
Custom Modifications Available
At Mark Stewart Home Design, we understand that every family’s needs are unique. We can customize this plan to better fit your lifestyle—whether that means adjusting the bedroom layout, expanding the garage, or adding custom details to enhance its rustic appeal.
Interested in exploring more rustic family barn-style house plans? Check out our full collection of barn house plans here.

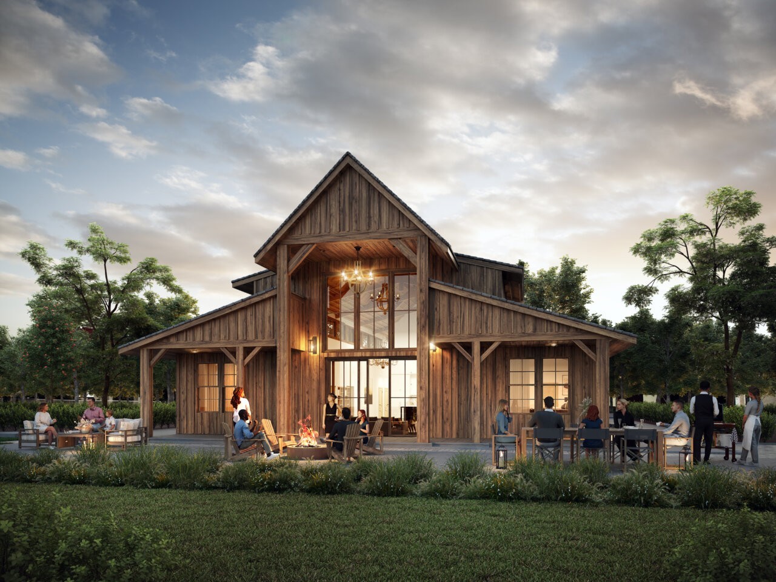
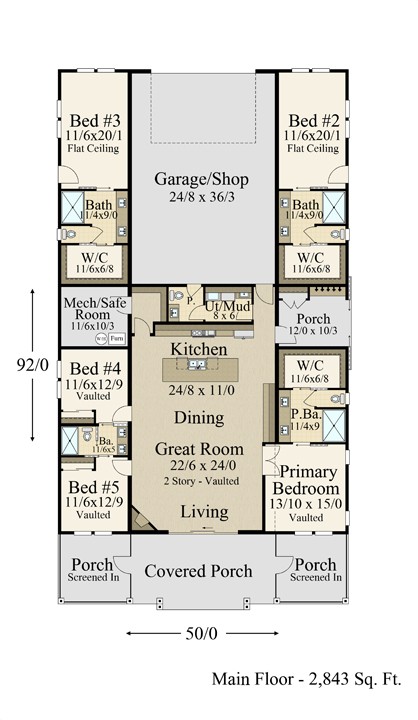
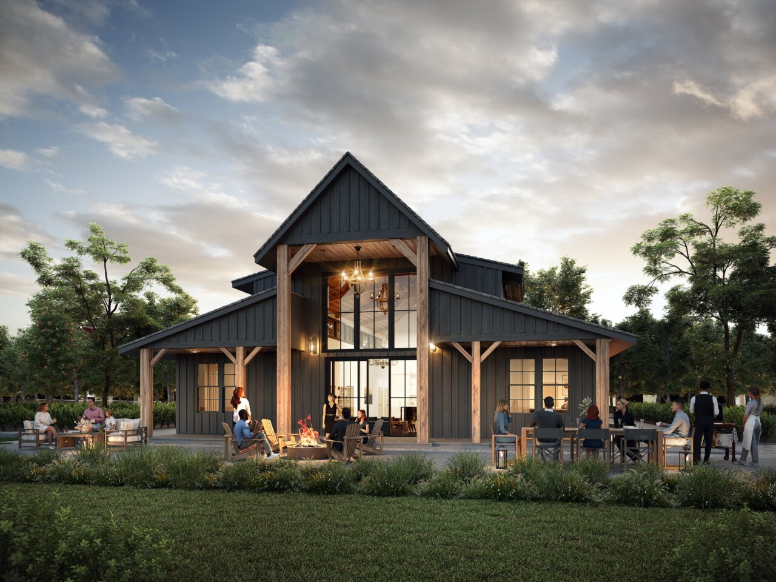
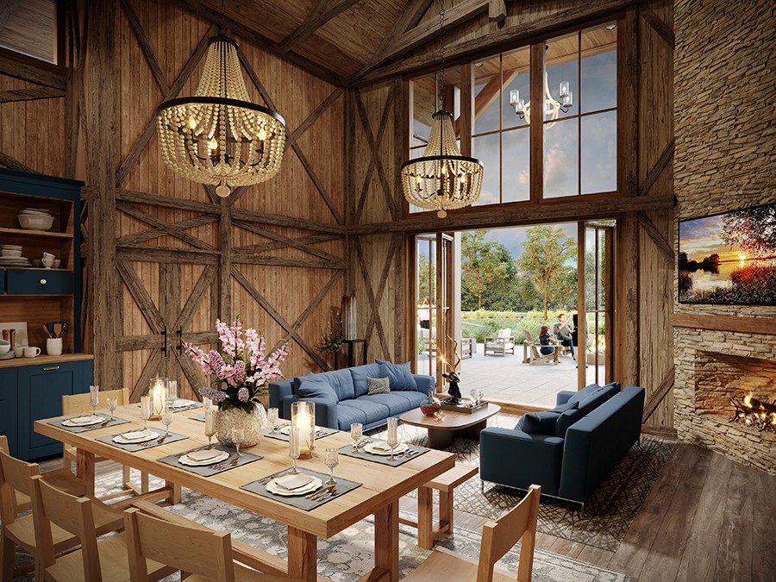
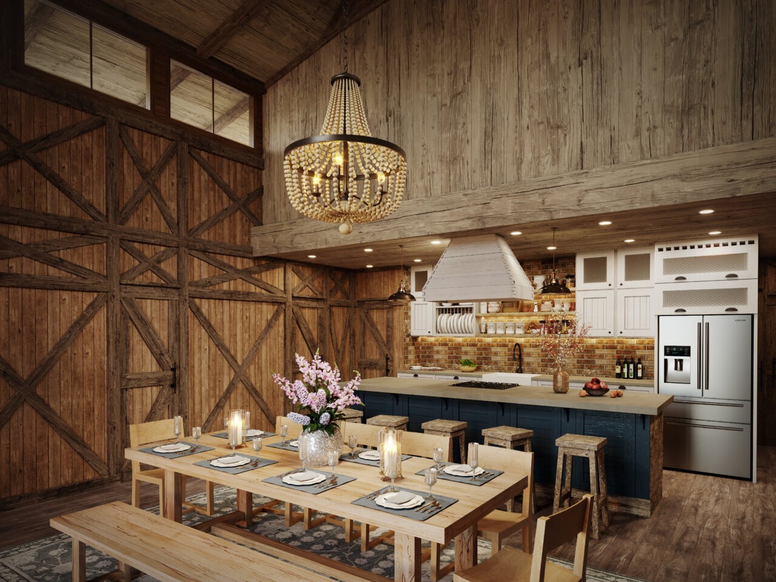

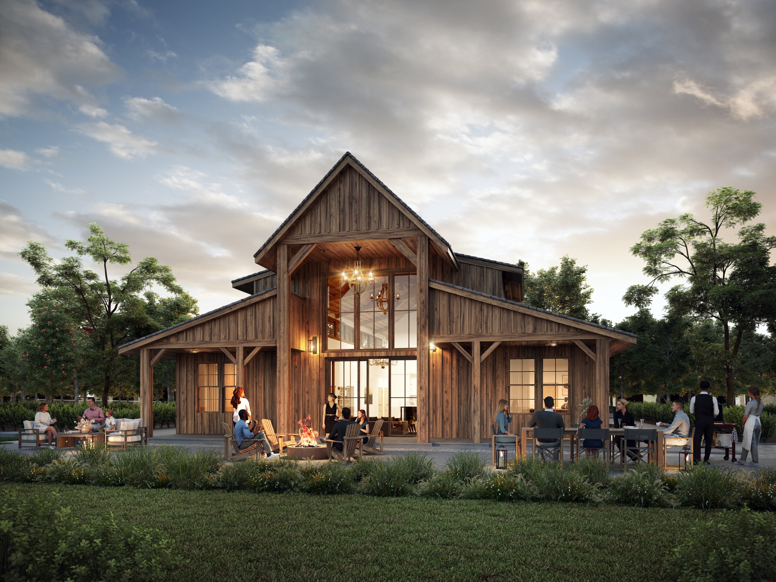

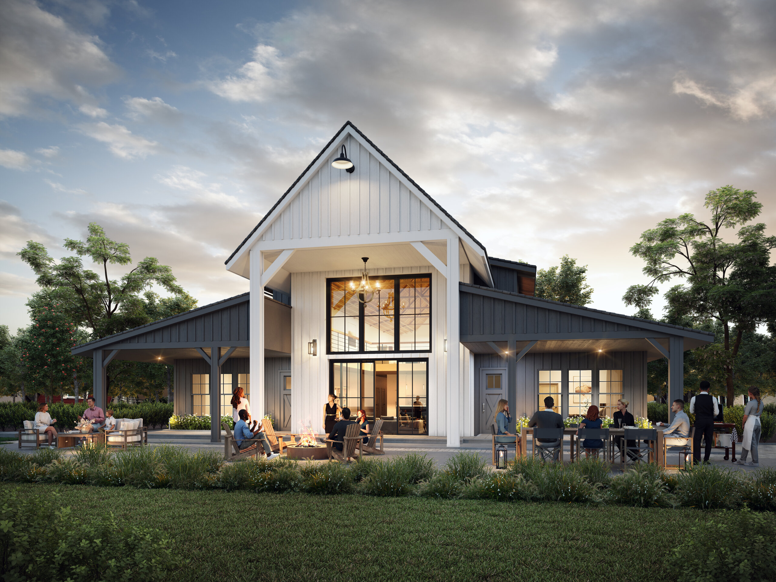
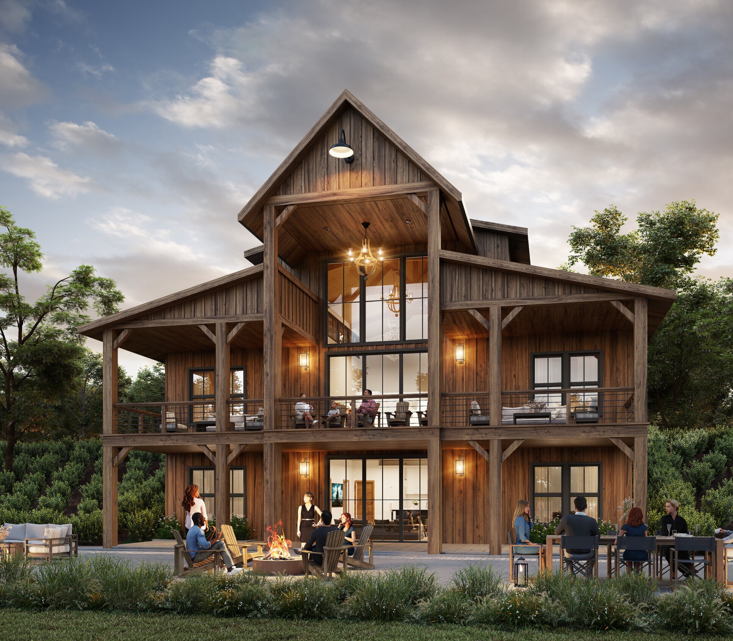
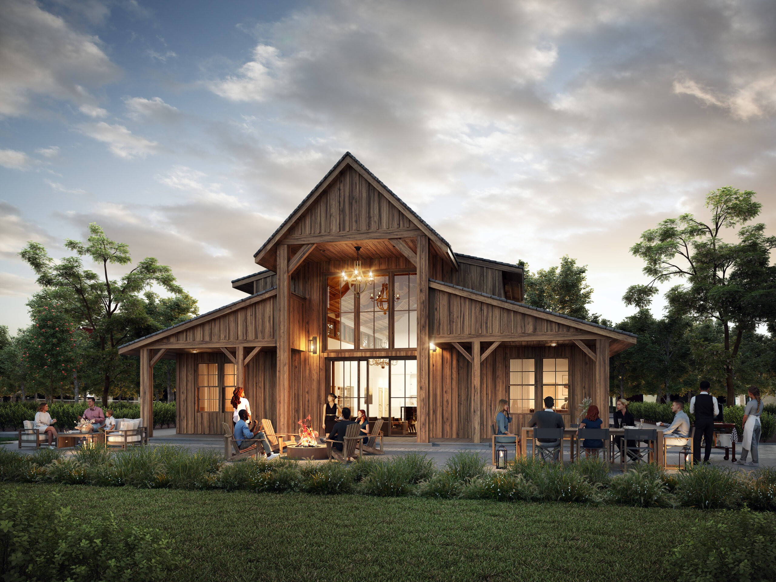
Reviews
There are no reviews yet.