Plan Number: M-3713-RO
Square Footage: 3713
Width: 49.5 FT
Depth: 65.4 FT
Stories: 3
Primary Bedroom Floor: Upper Floor
Bedrooms: 4
Bathrooms: 3.5
Cars: 2
Main Floor Square Footage: 2884
Lower Floor Square Footage: 1000
Upper Floor Square Footage: 1284
Site Type(s): Flat lot, Front View lot, Garage forward, Multiple View Lot, Rear View Lot, side view lot
Foundation Type(s): crawl space floor joist
Tyra – Stellar Wraparound Porch House Plan – M-3713-RO
M-3713-RO
Stellar Wraparound Porch House Plan
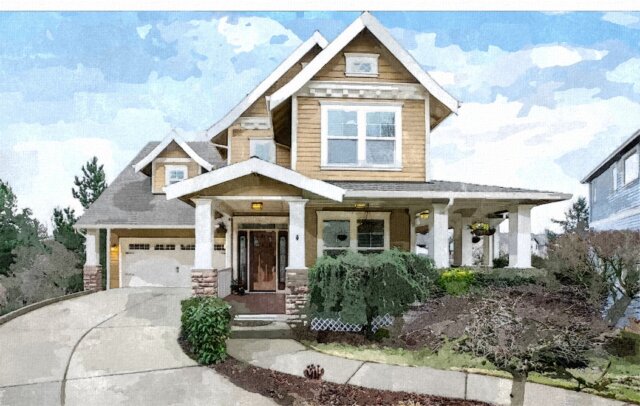 Charming, traditional looks combine with a classic Mark Stewart layout to create a wraparound porch house plan that will make your whole neighborhood jealous.
Charming, traditional looks combine with a classic Mark Stewart layout to create a wraparound porch house plan that will make your whole neighborhood jealous.
Diving right into the main floor, you’ll walk up to the covered wraparound porch, and if you don’t get too comfortable before heading inside, you’ll walk into the foyer. To the right is the den, and just beyond is the formal dining room. The dining room gets access to the wraparound porch and has view windows that flood the room with light. Further into the main floor you’ll pass the powder room and staircase, arriving at the kitchen and great room. The kitchen offers a few informal dining spots to catch a quick snack or visit with friends and family. The great room is just off the kitchen and opens up above to the upper floor. Don’t miss the fireplace and built ins at the back of the great room!
Heading upstairs, you’ll encounter the large loft space and the utility room to the left, and then three of the four bedrooms to the right. The main bedroom suite is zoned privately at the back of the upper floor and includes a private deck and a fully featured bathroom. The additional two bedrooms are of similar size and share a full bathroom between them.
Not to be missed is the lower floor, where you’ll find a massive rec room that can be anything your heart desires. Think theater, gym, game room, art studio, music room, second office! Also on this floor is an additional bedroom and full bathroom.
Unlock boundless potential with our wide array of customizable house plans. Explore our offerings, and if you find any that you wish to tailor to your preferences, reach out to us without hesitation. We love to collaborate, and we firmly believe that through teamwork, we can craft a design that not only fulfills your vision but also caters to your unique needs. Our website boasts an even broader selection of wraparound porch house plans. Uncover additional possibilities by exploring our website further.

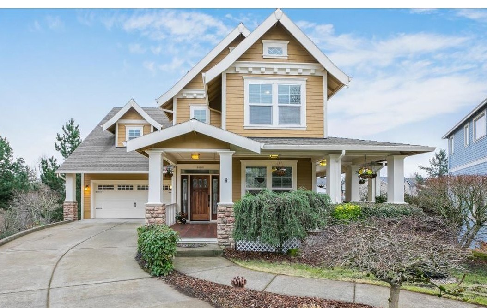
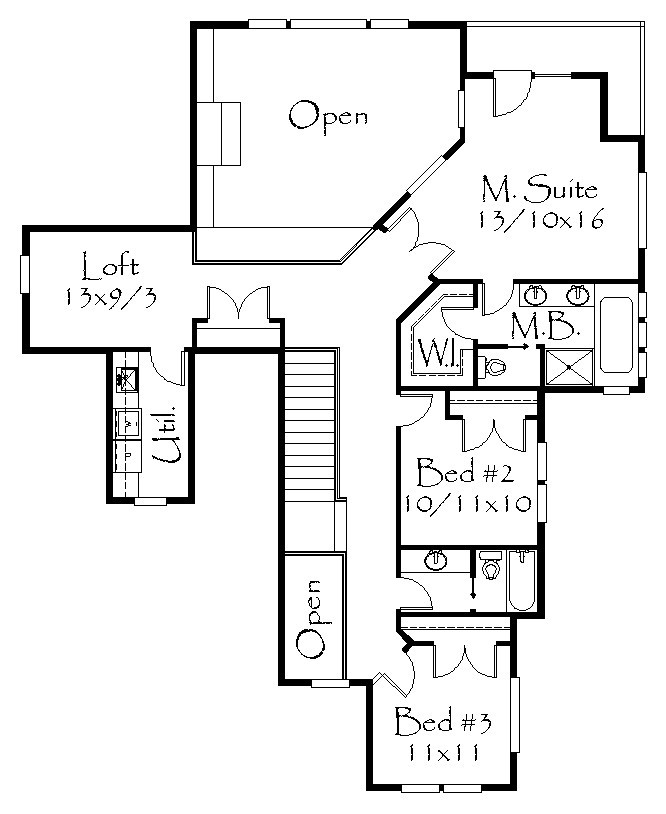
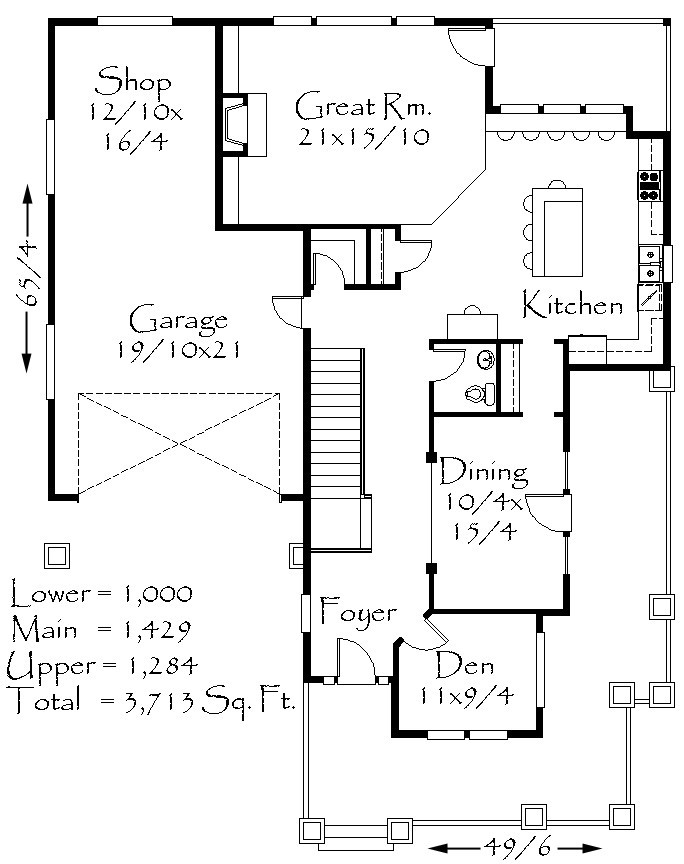
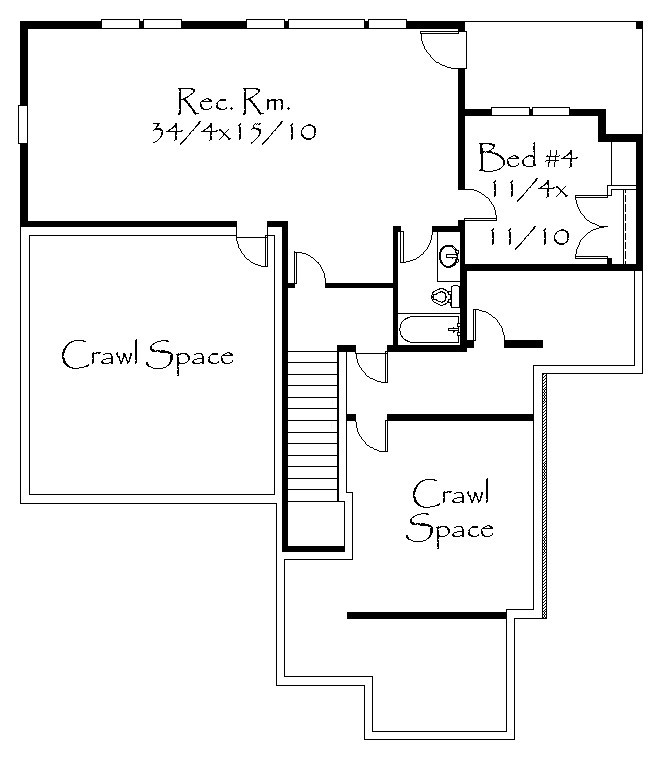
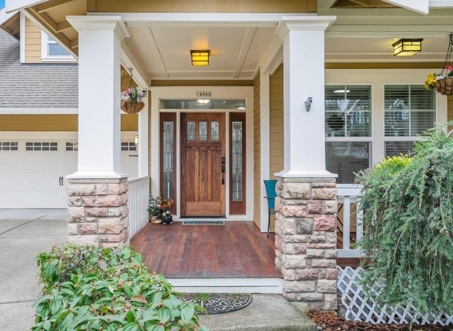
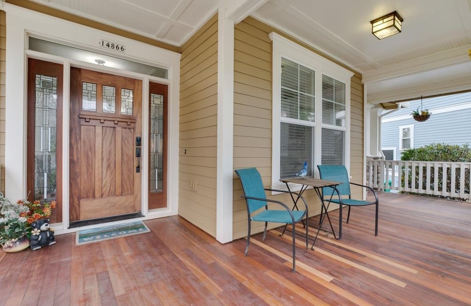
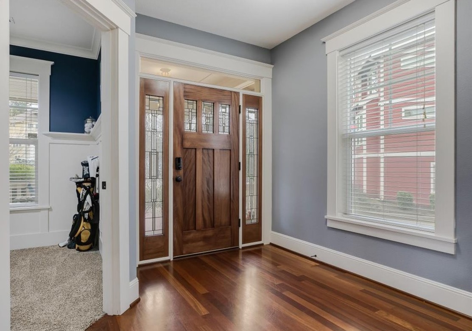

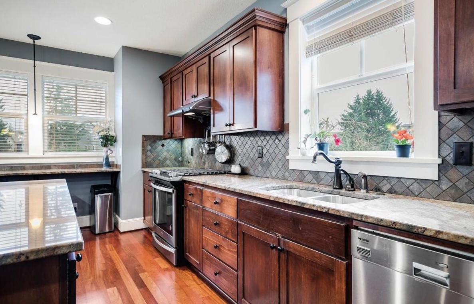
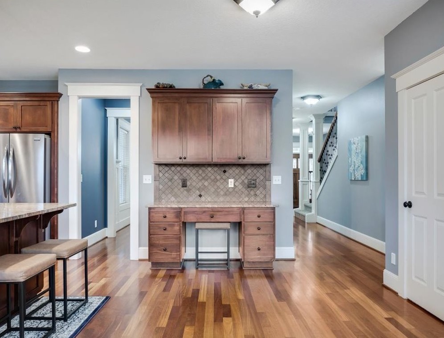
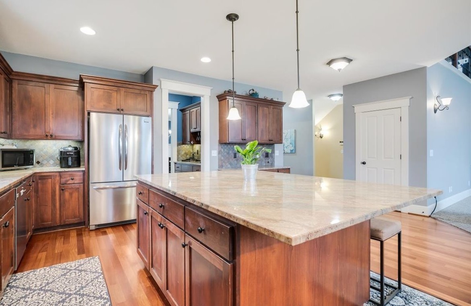

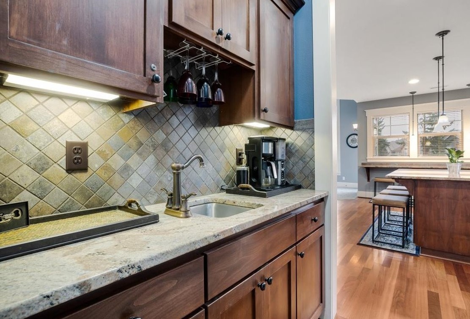
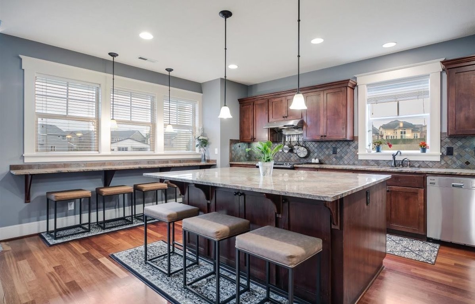
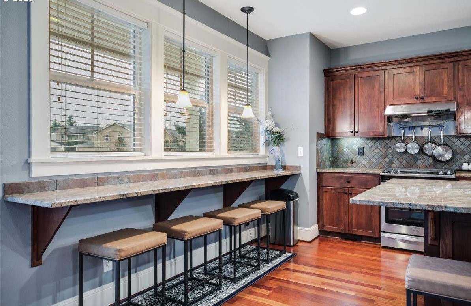
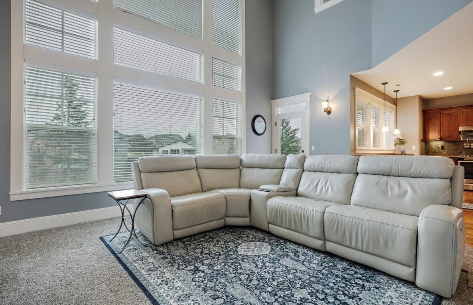
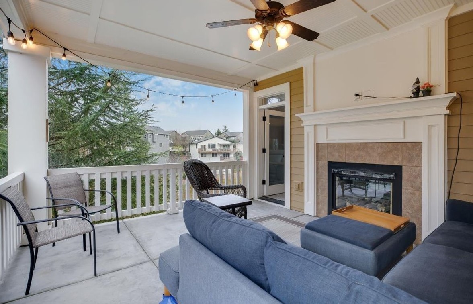
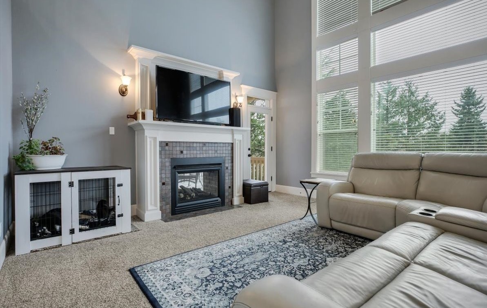
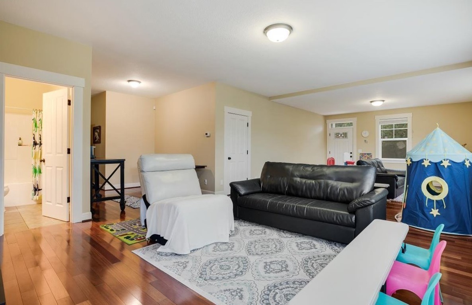
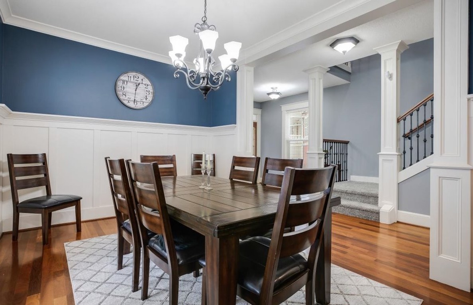

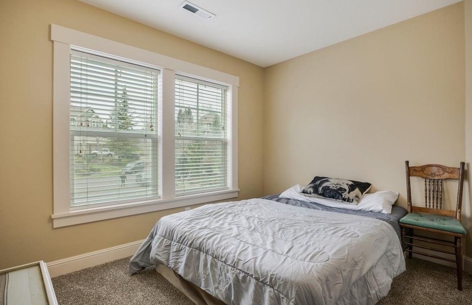
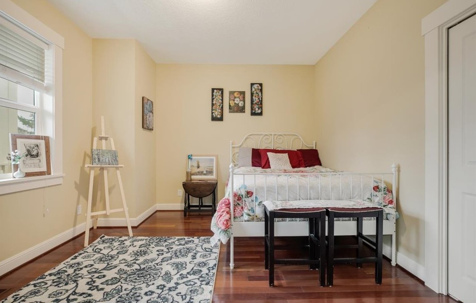
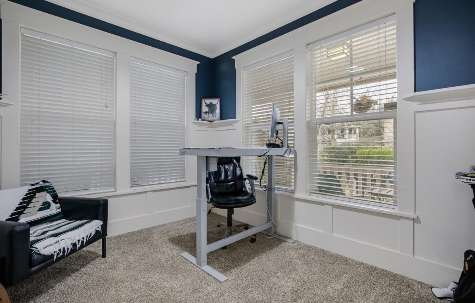
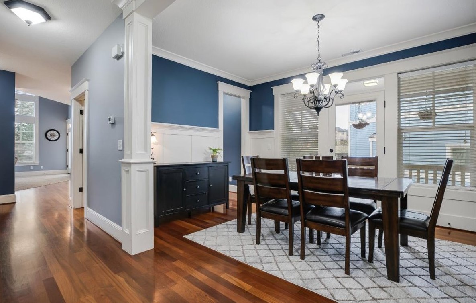
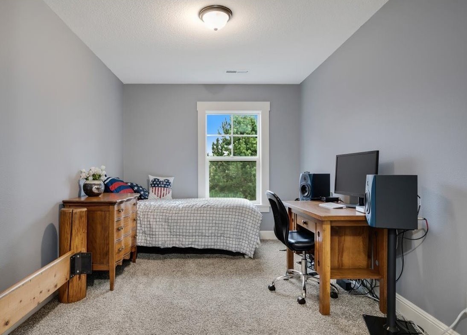
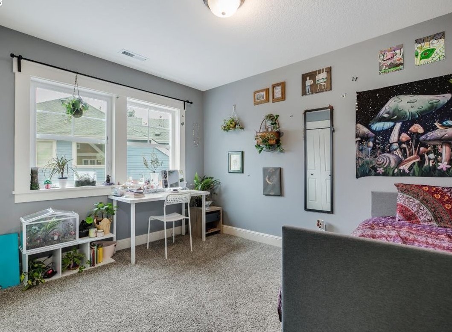
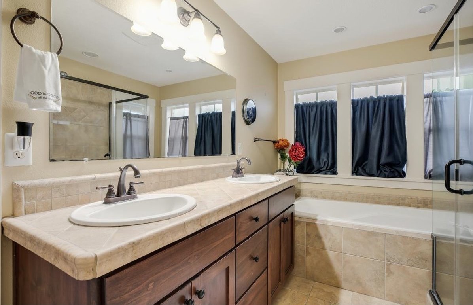
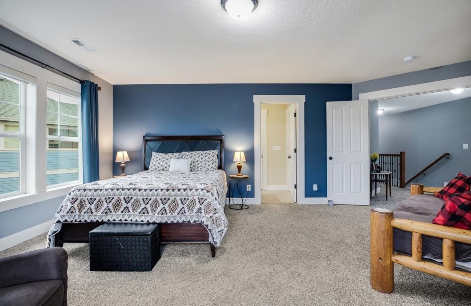

Reviews
There are no reviews yet.